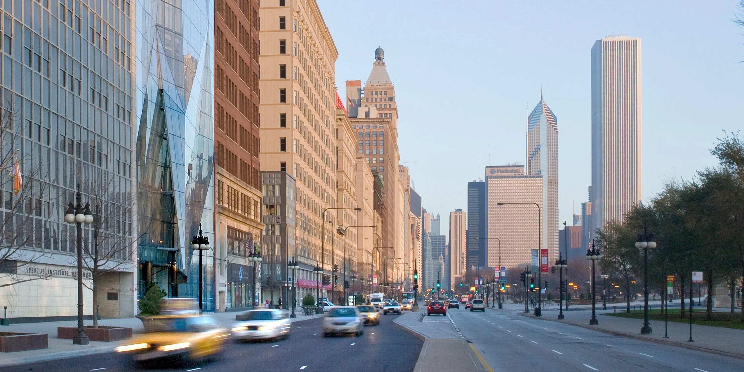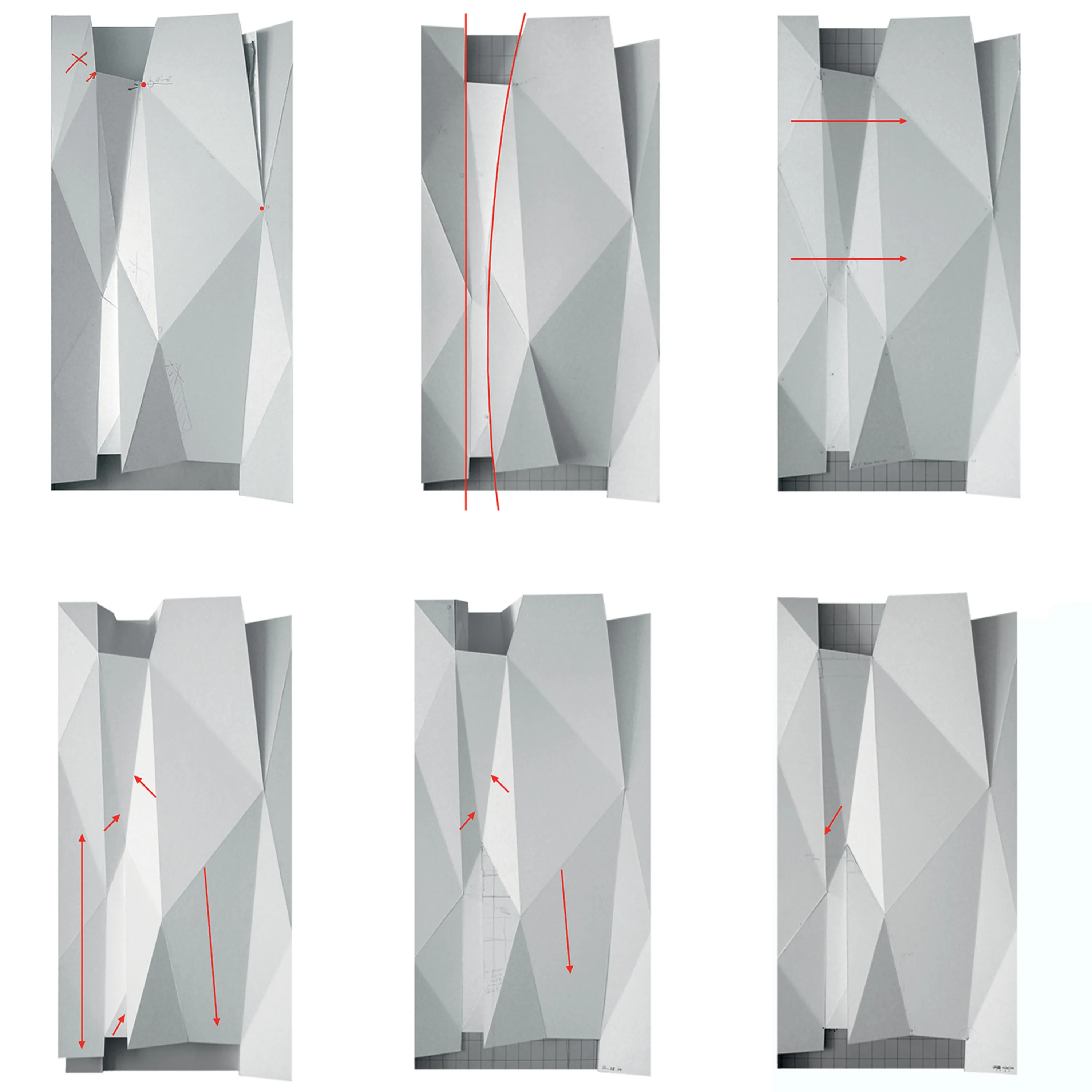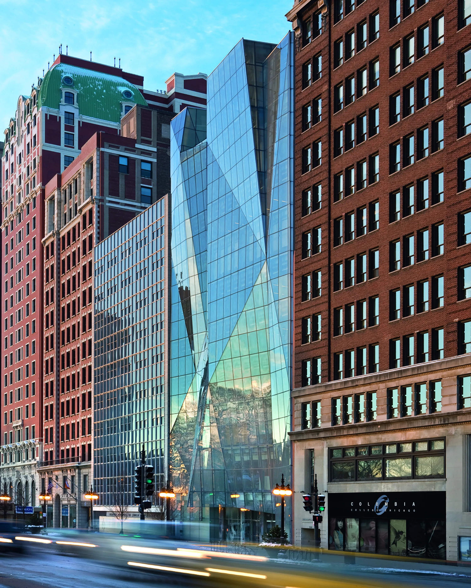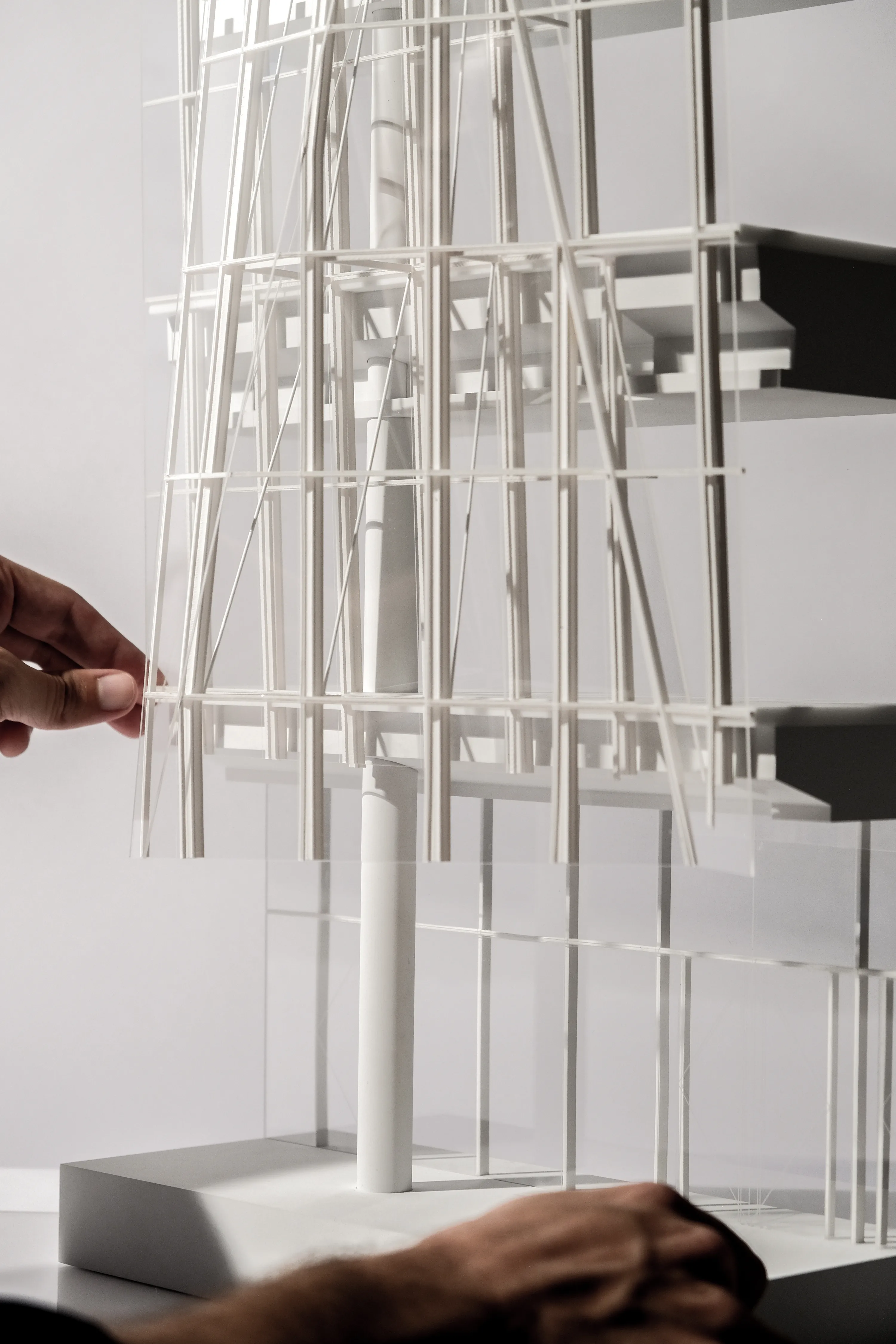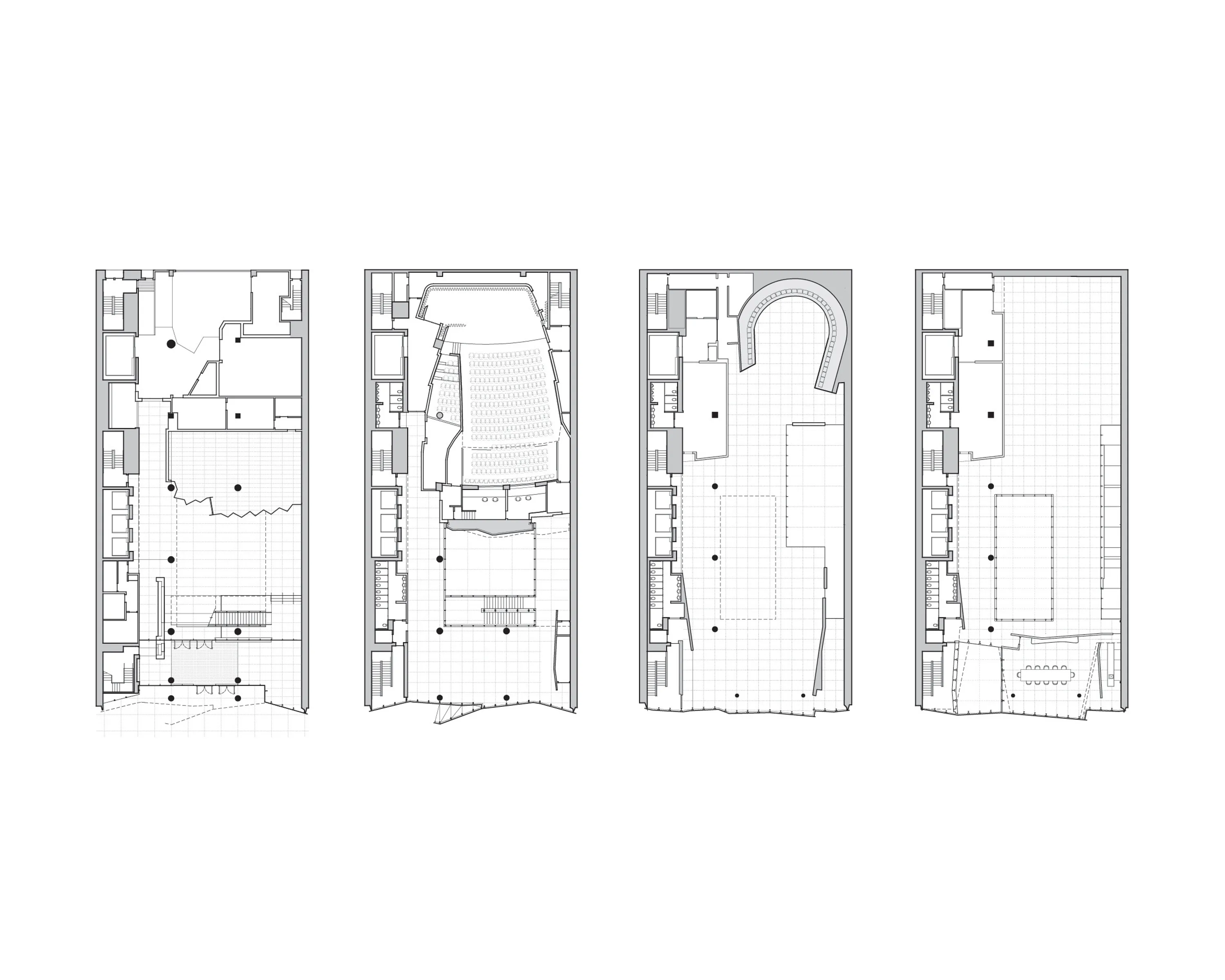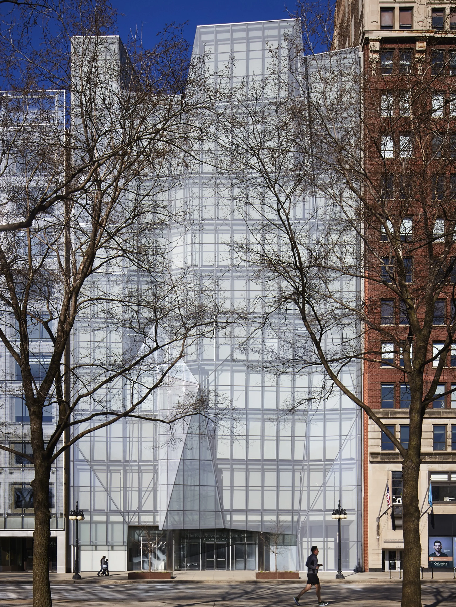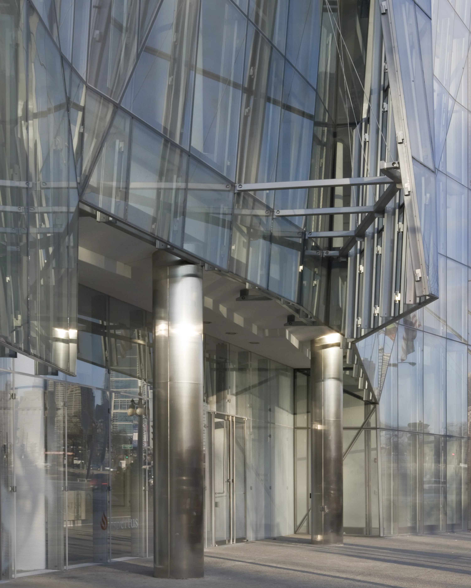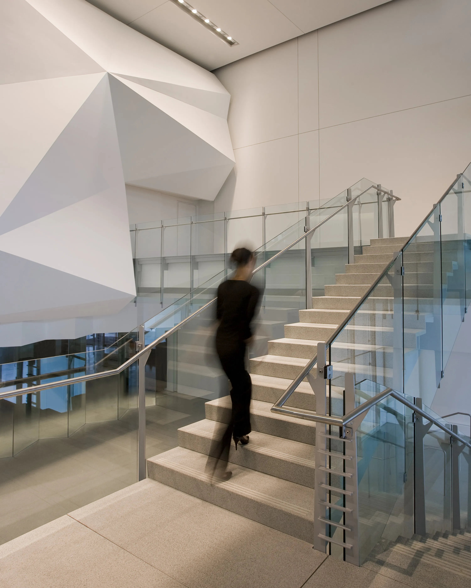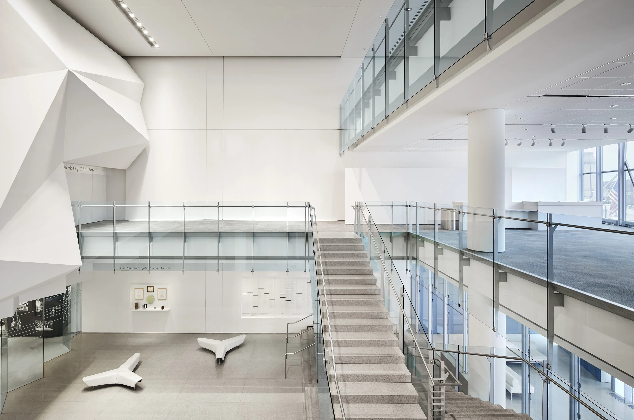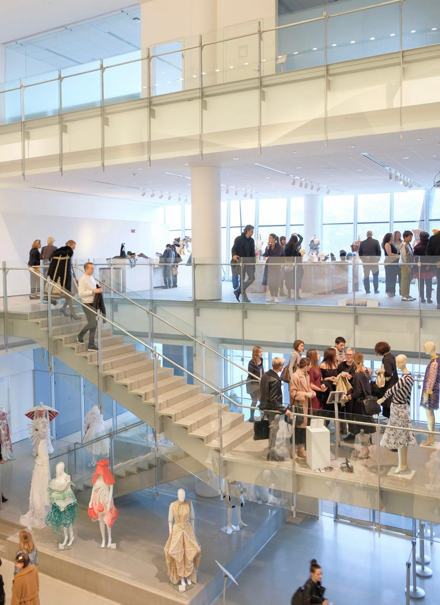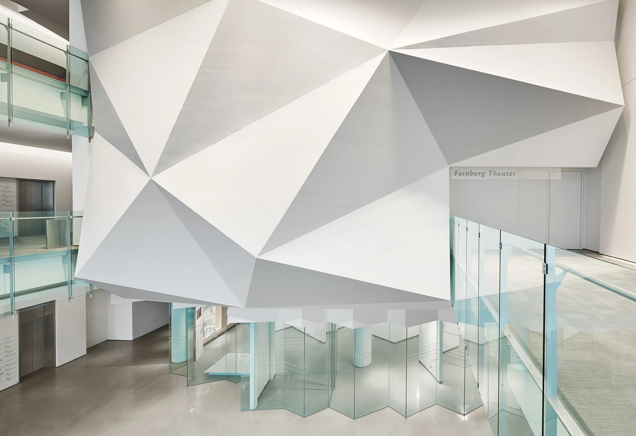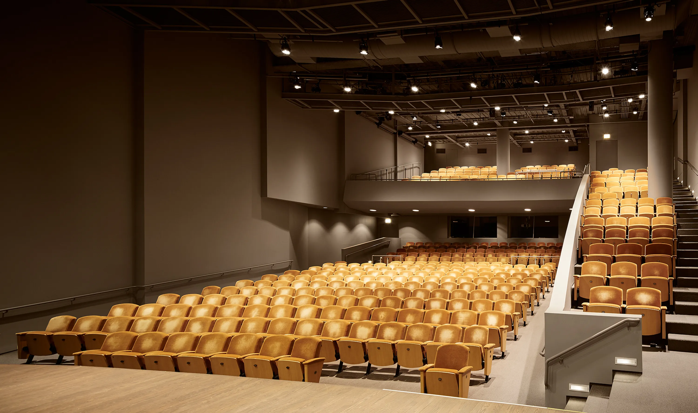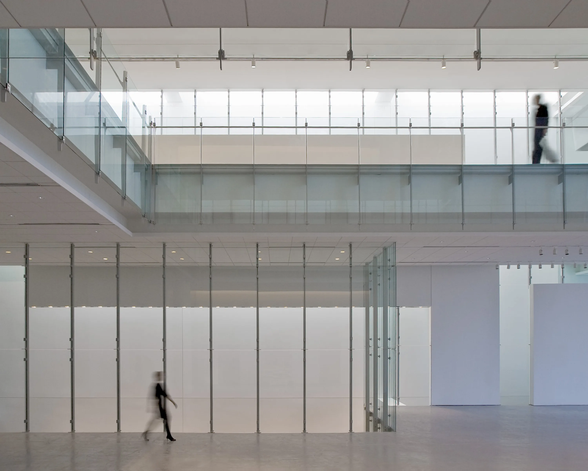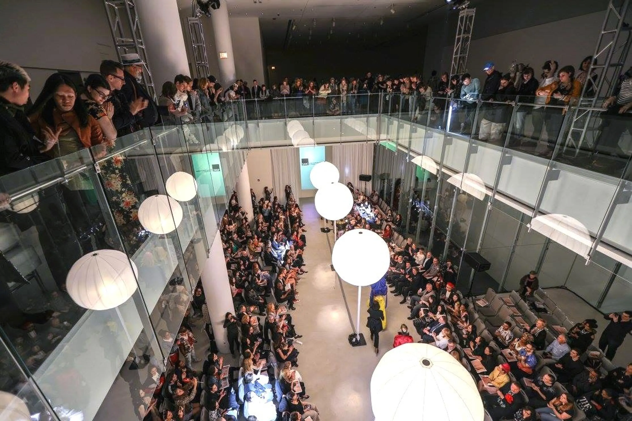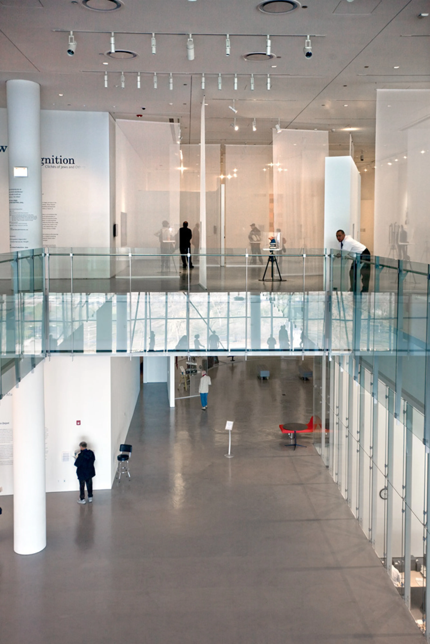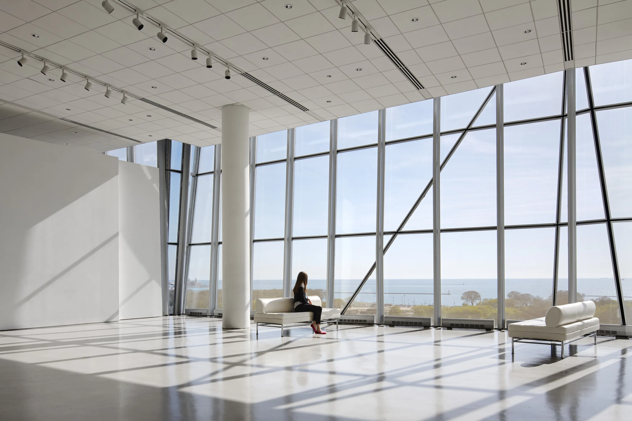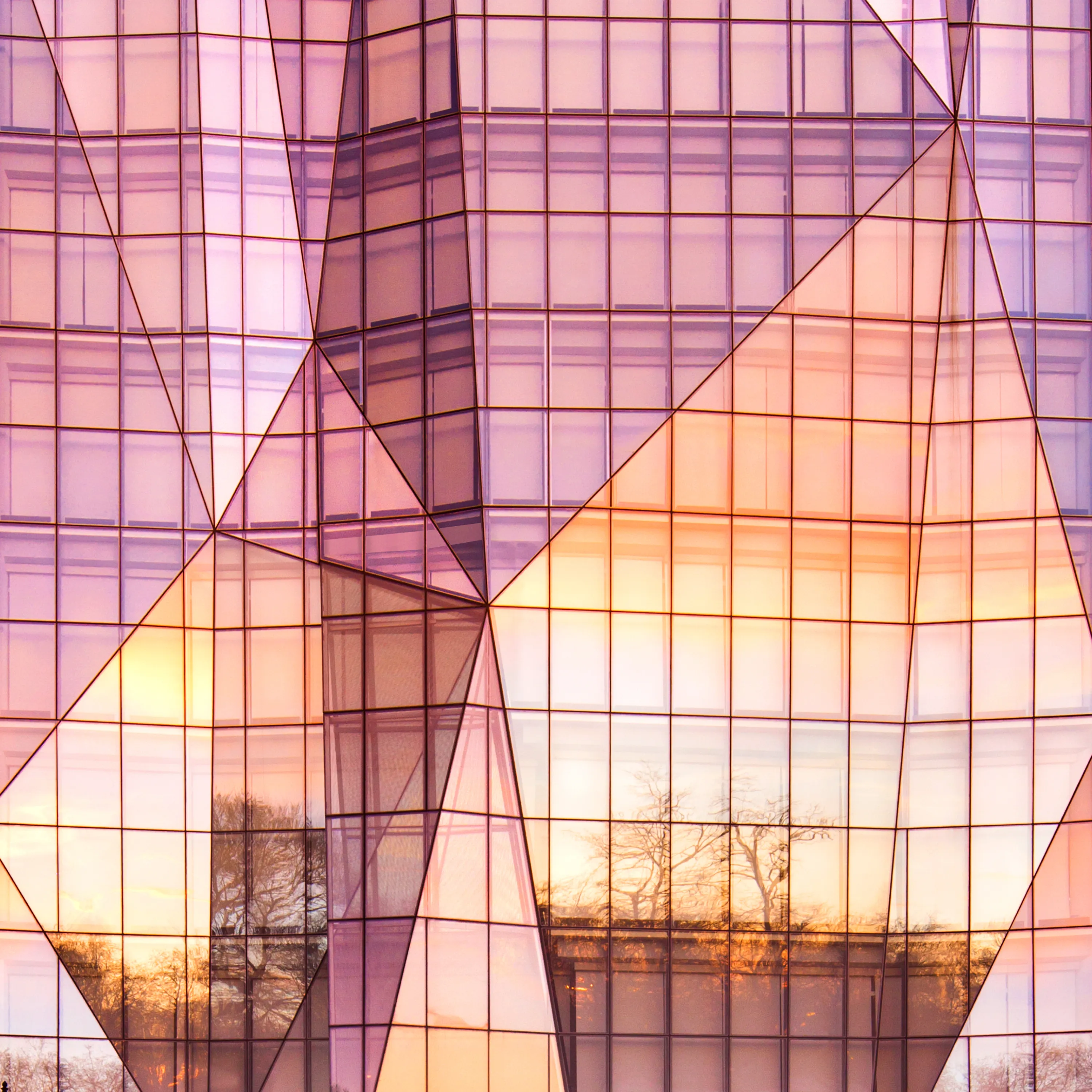Spertus Institute for Jewish Learning & Leadership
Chicago, IL
Awards
AIA Illinois Chapter, 200 Great Places in Illinois
Commission on Chicago Landmarks | Preservation Excellence
Crystal Achievement Award | Most Innovative Curtain Wall
Chicago Architecture Foundation | Patron of the Year
AIA Illinois Chapter | Louis Sullivan
AIA Chicago Chapter | Divine Detail Award
AIA Chicago Chapter | Distinguished Building Award
Chicago Commercial Real Estate Build to Suit Project of the Year
Interior Design Magazine | Best Building of the Year Award
Chicago Athenaeum | American Architecture Award
Photography: William Zbaren | Kendall McCaugherty Hall+Merrick
Looking at it today, the Spertus Institute’s ten-story home overlooking the city seems an effortless evocation of its culture of inclusiveness and dedication to accessible educational programs. This fundamental lightness and openness, however, belies a hard-working design.
A number of its key features do double-duty, a result of engaging equally — and innovatively — with the building’s narrow lot along Michigan Avenue, the project’s tight budget and schedule, and the organization’s mission and values.
The convex glass façade conveys the Jewish experience's dimensionality, offering views both into and out from the building. Purchasing the custom façade before the design was complete was critical in controlling project costs. The façade’s panes are specially coated to reduce heat, glare, and energy usage.
Inside, the same connected, open, flexible spaces that foster community and transparency within the organization can also be used for revenue-generating event rentals to support the Institute’s future.
LEED® Silver BD+C New Construction
