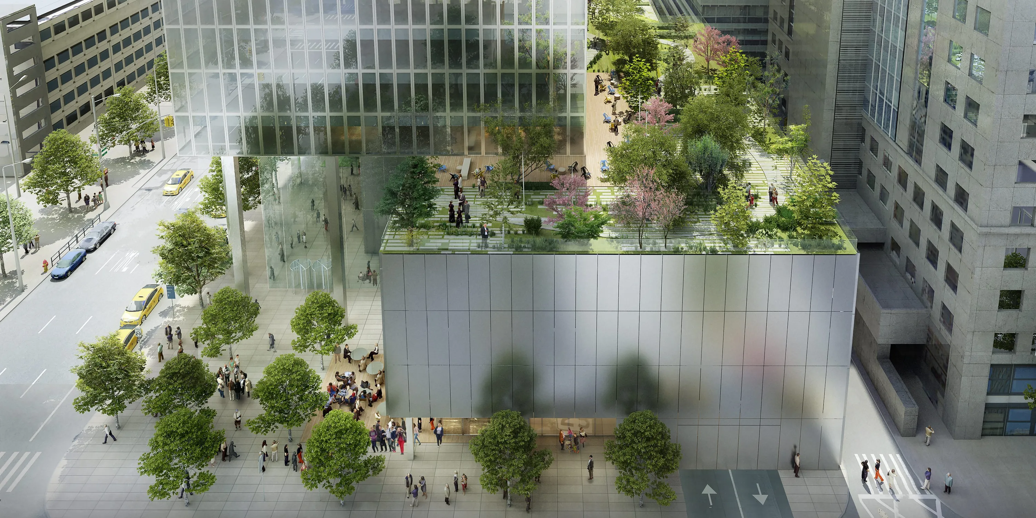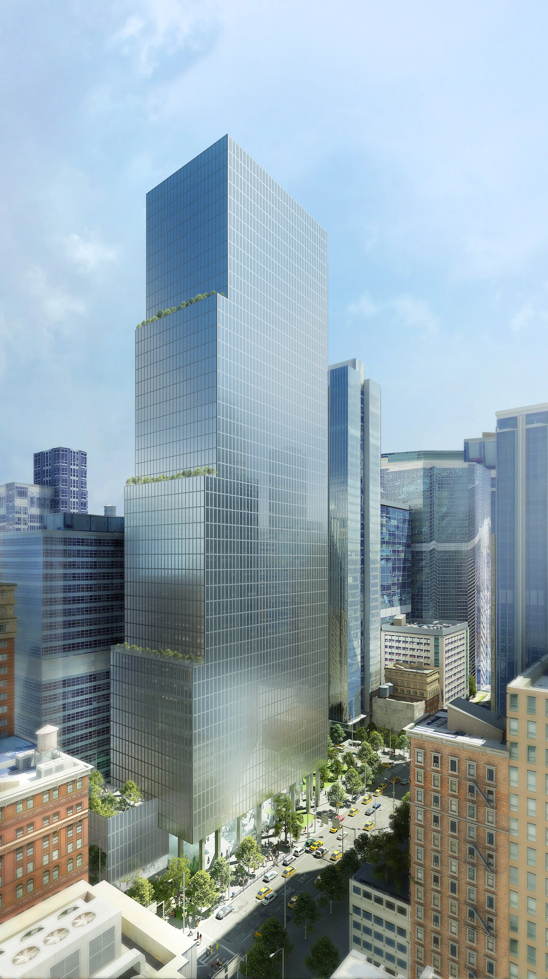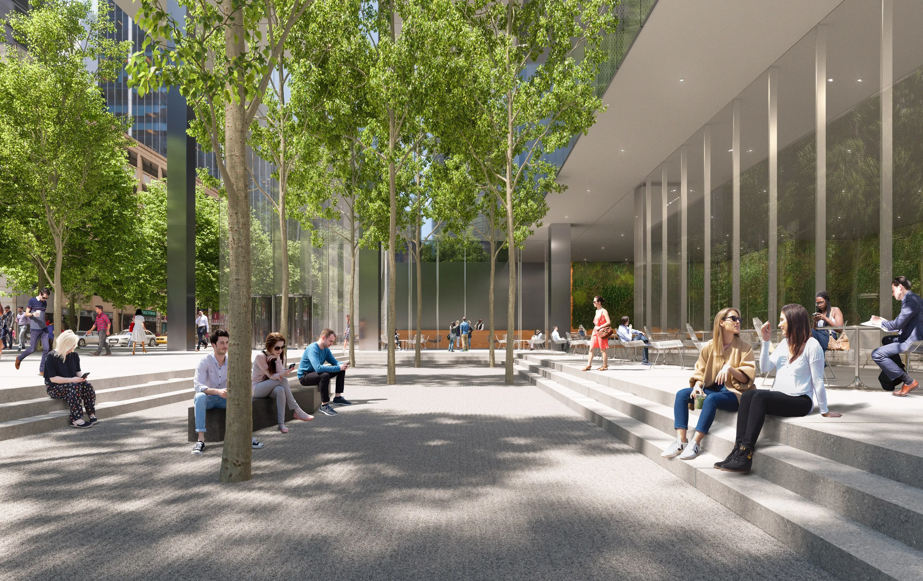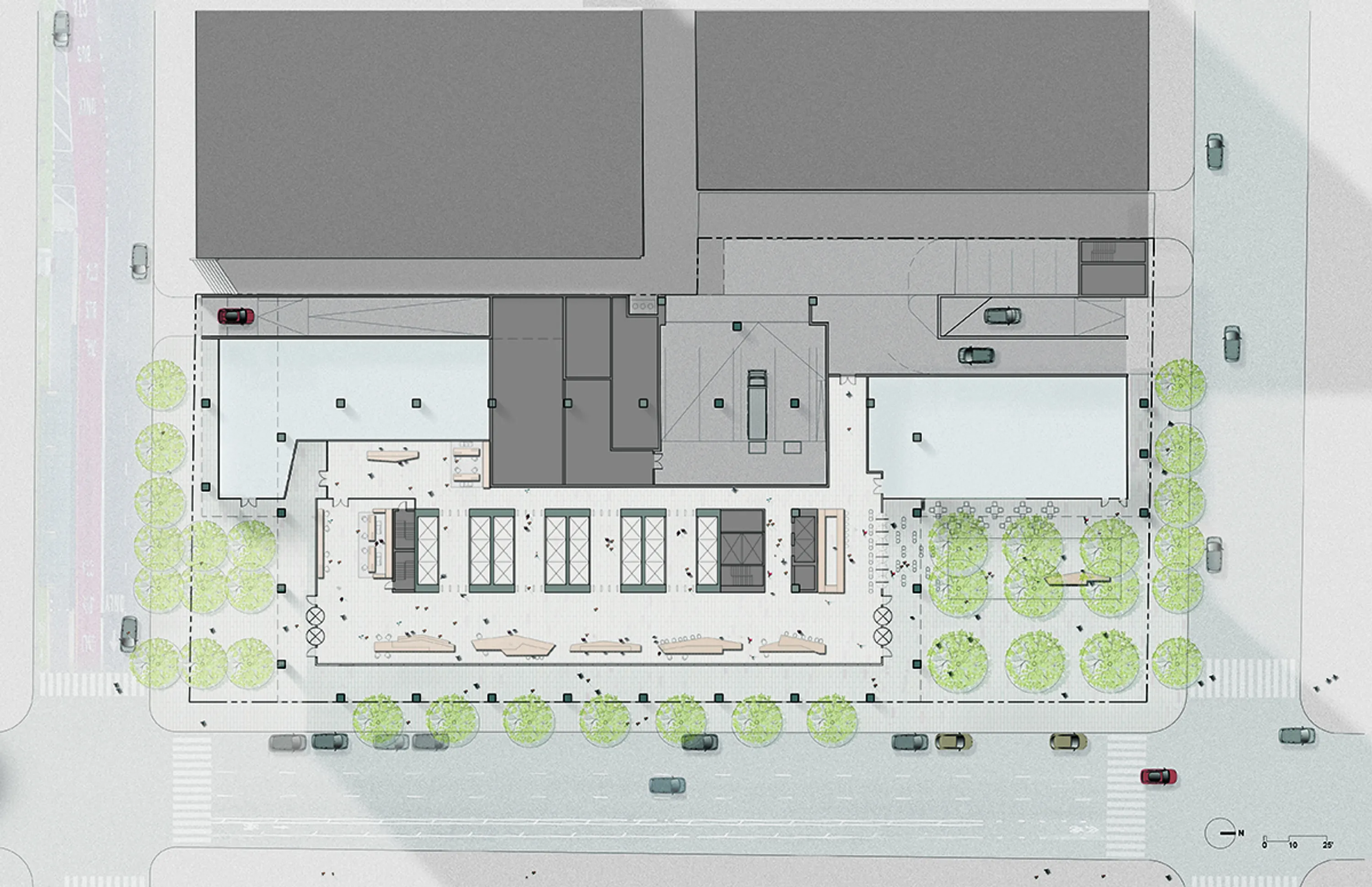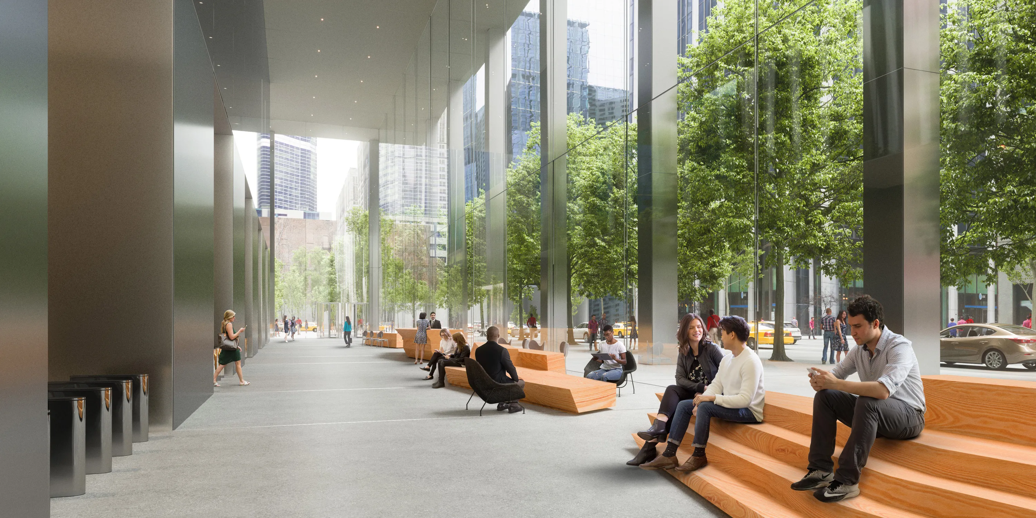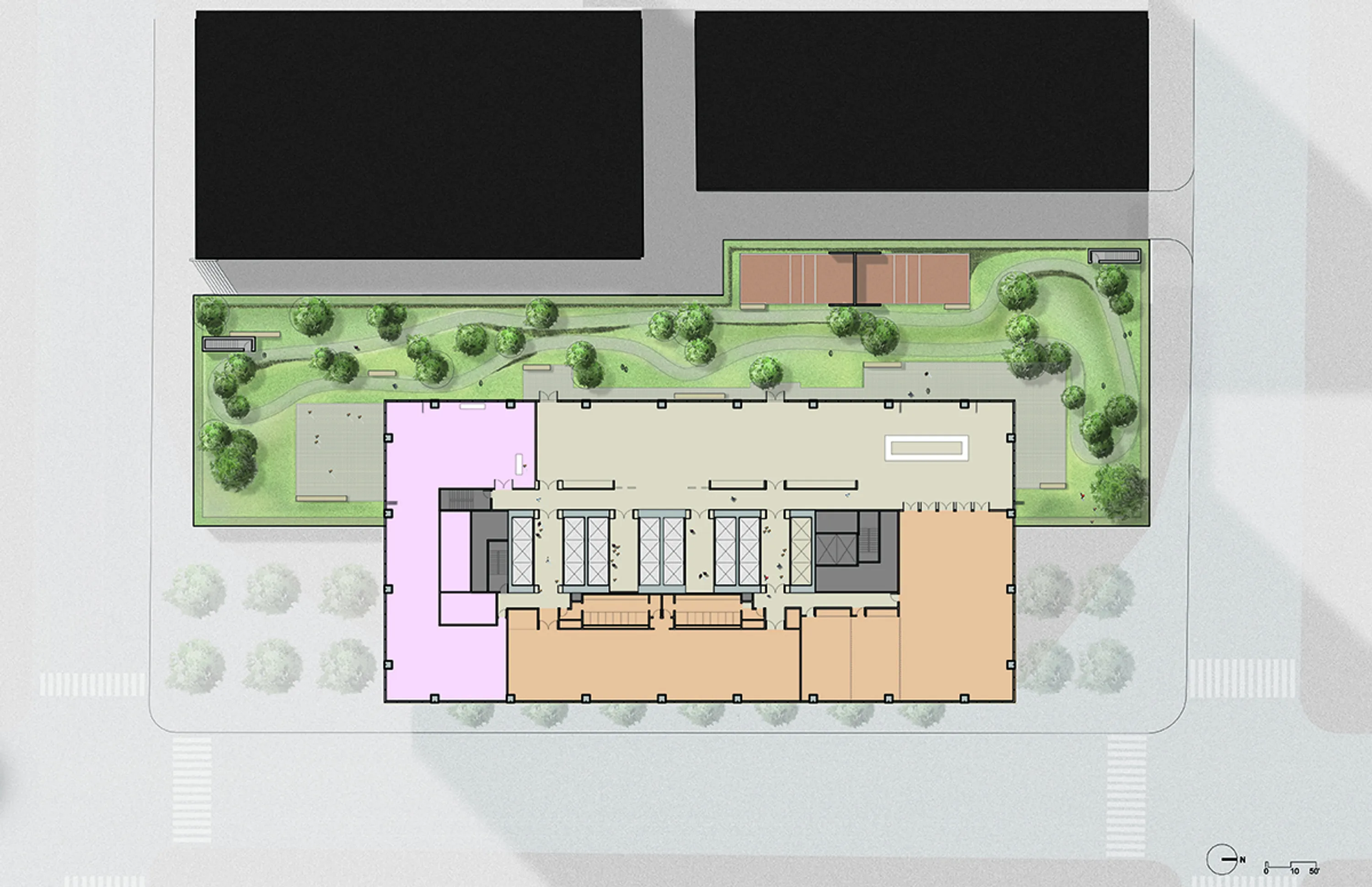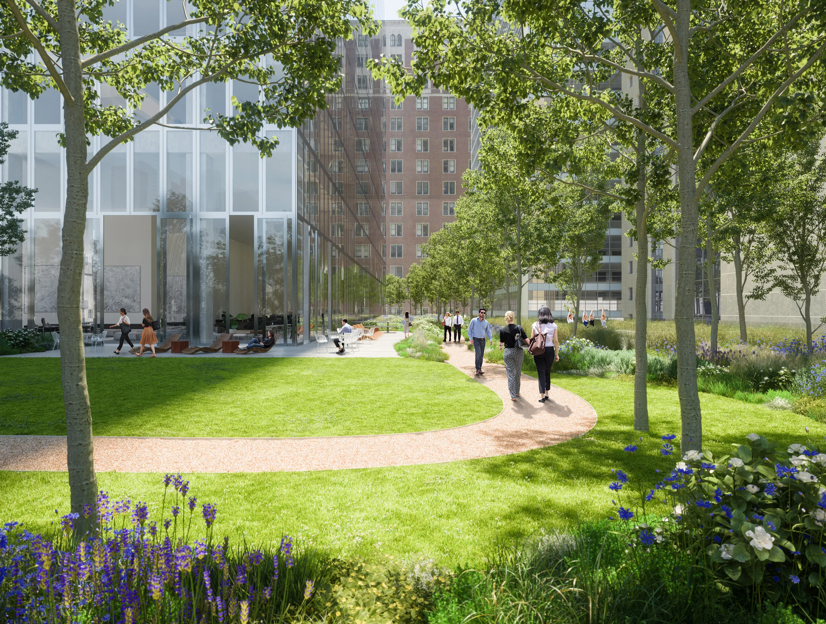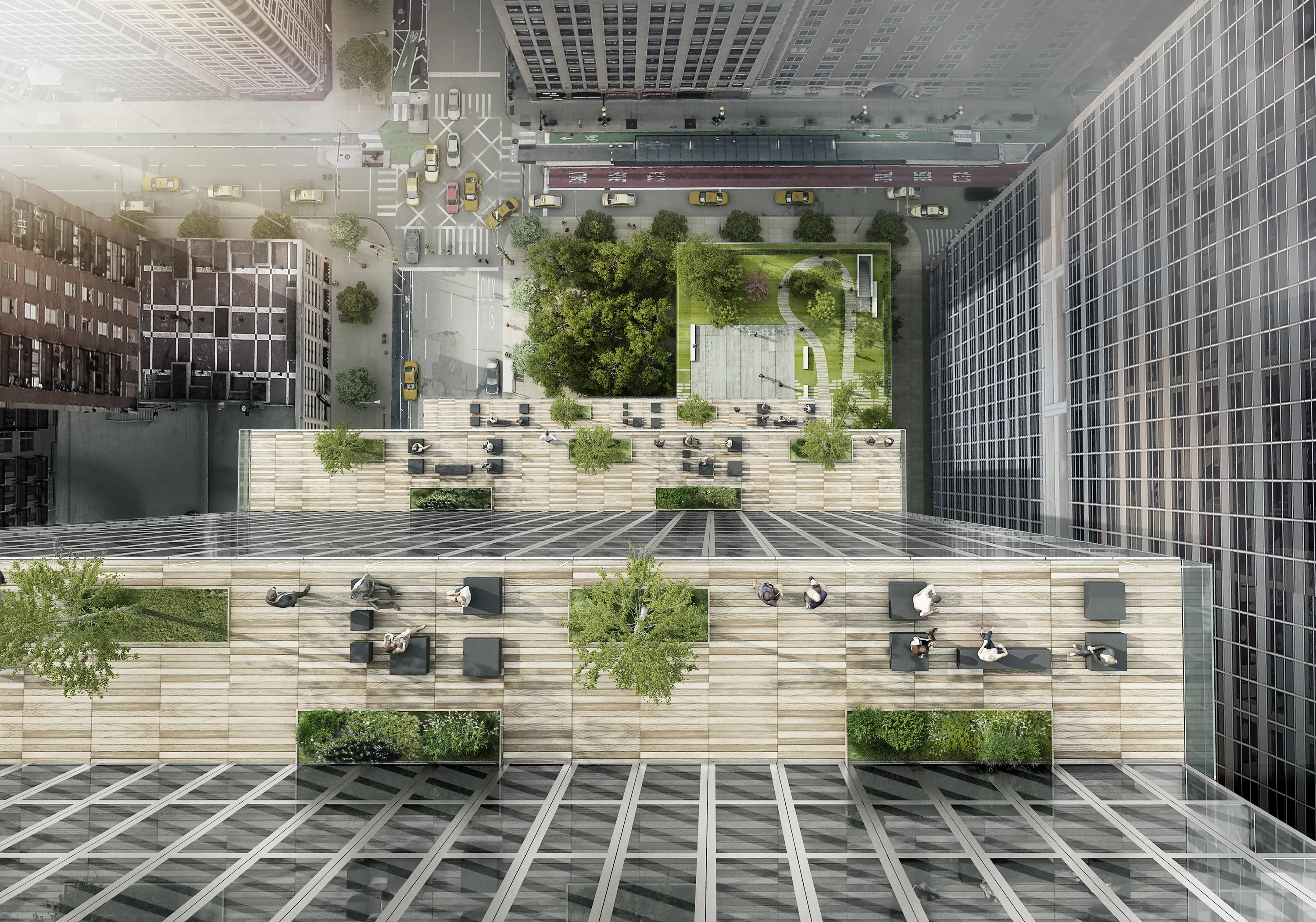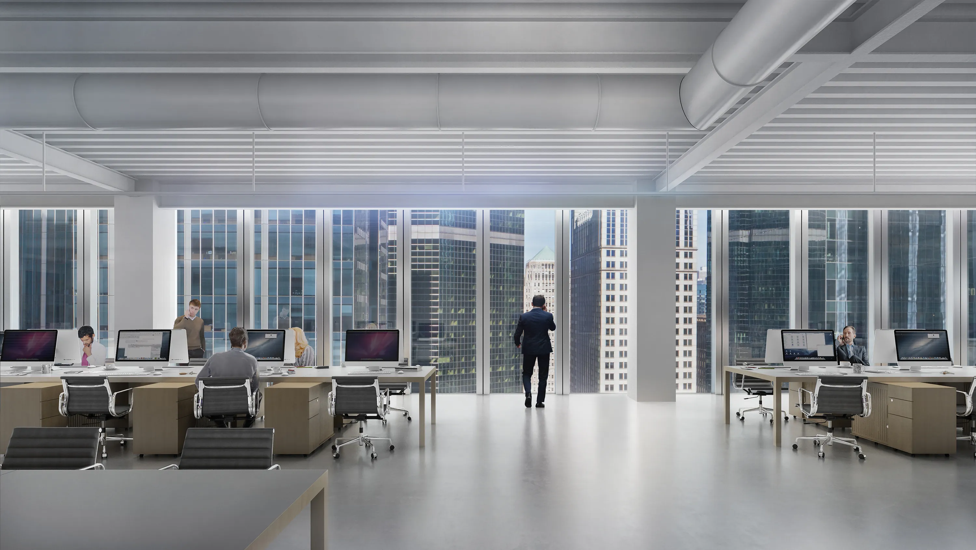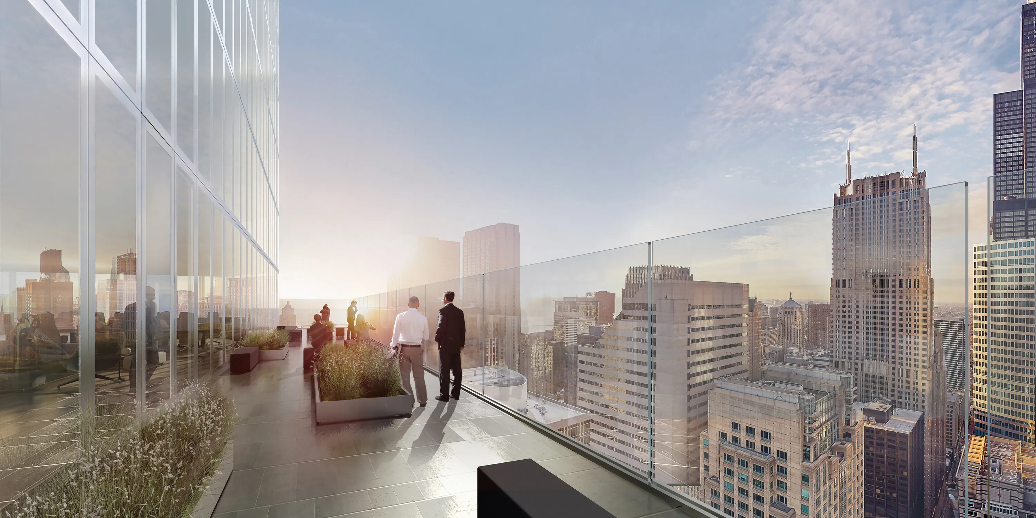The Tower at North Franklin, II
Chicago, IL
The client's design directive was to create an iconographic building that was simultaneously rooted in Chicago’s high-rise language.
With the goal of total flexibility in leasing layouts, optimized elevator solutions, and world-class amenities, the building design balances between the functional and qualitative requirements needed to meet tenants’ wide-ranging needs. Today’s workplace requirements call for maximum efficiency and flexibility to rapidly perform varied tasks without changing the physical space to support the work.
This was an exploration of the most technically savvy, efficient way to design a building that would perform for a wide variety of requirements — for clients with both traditional and newer workspaces and a desire for flexibility.
