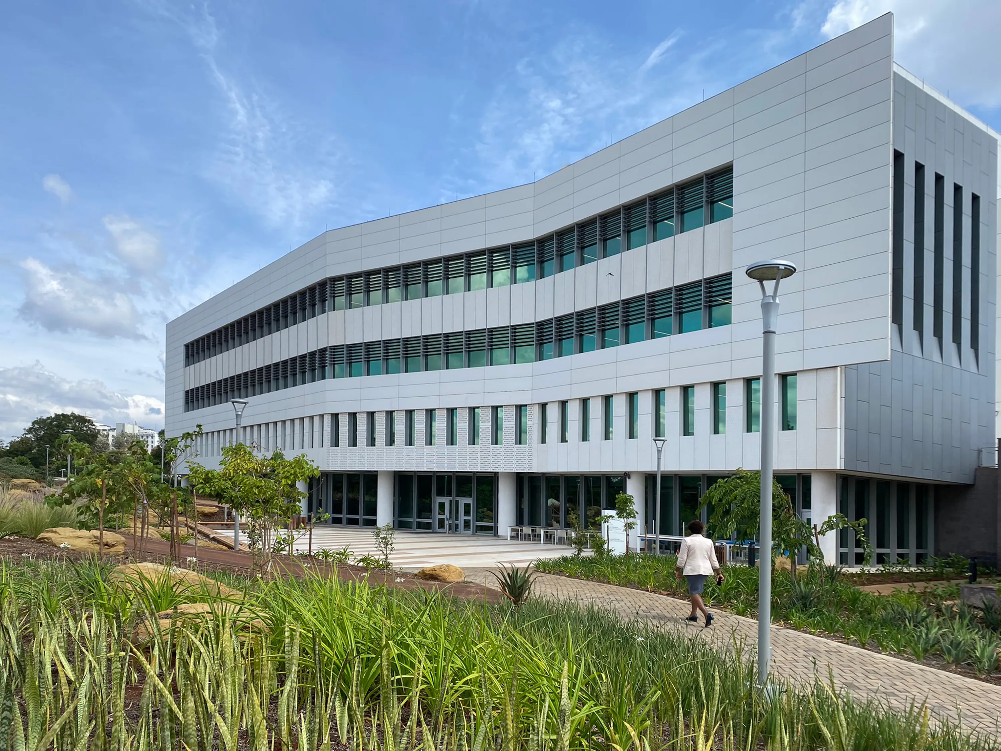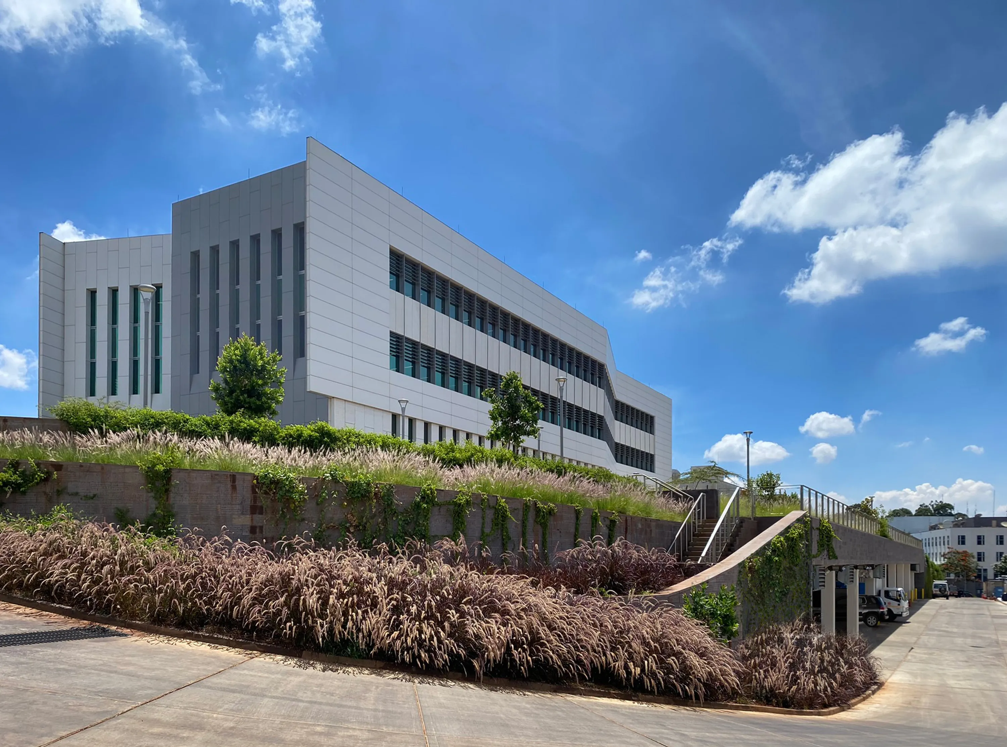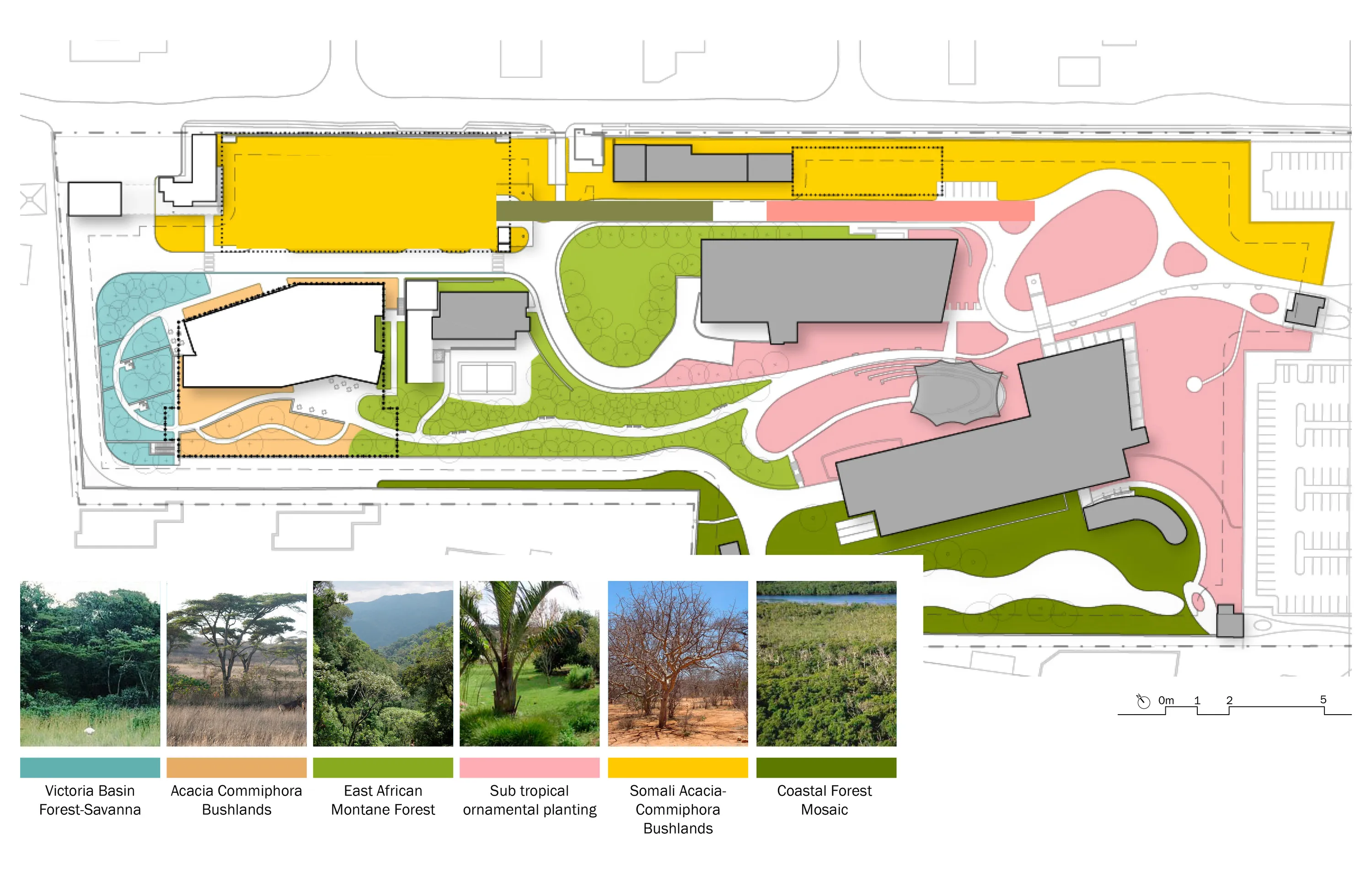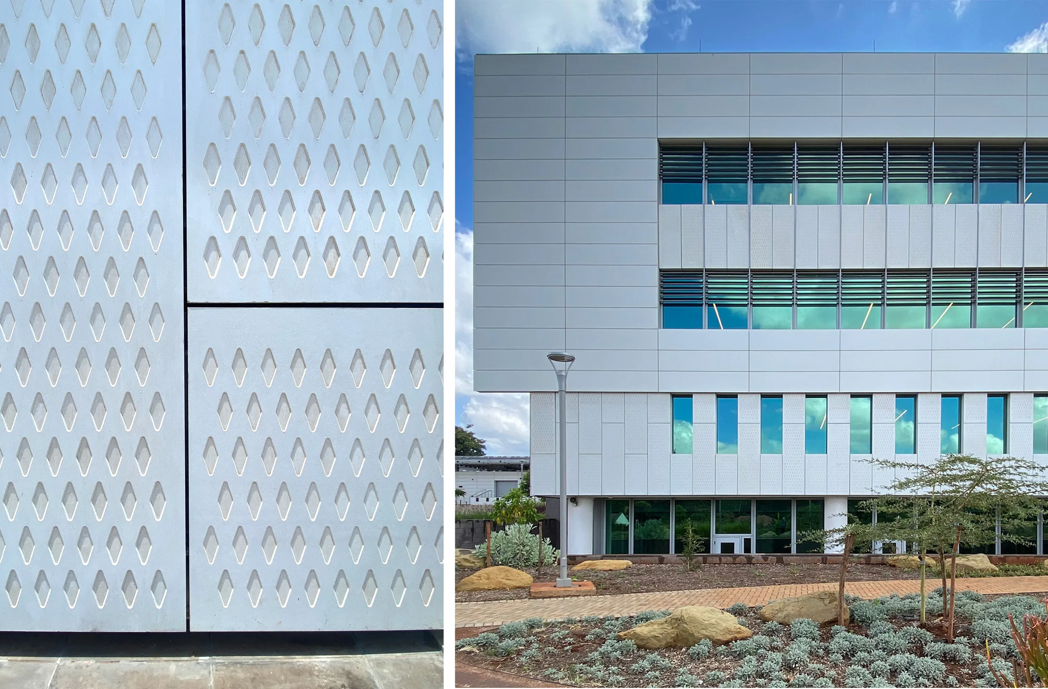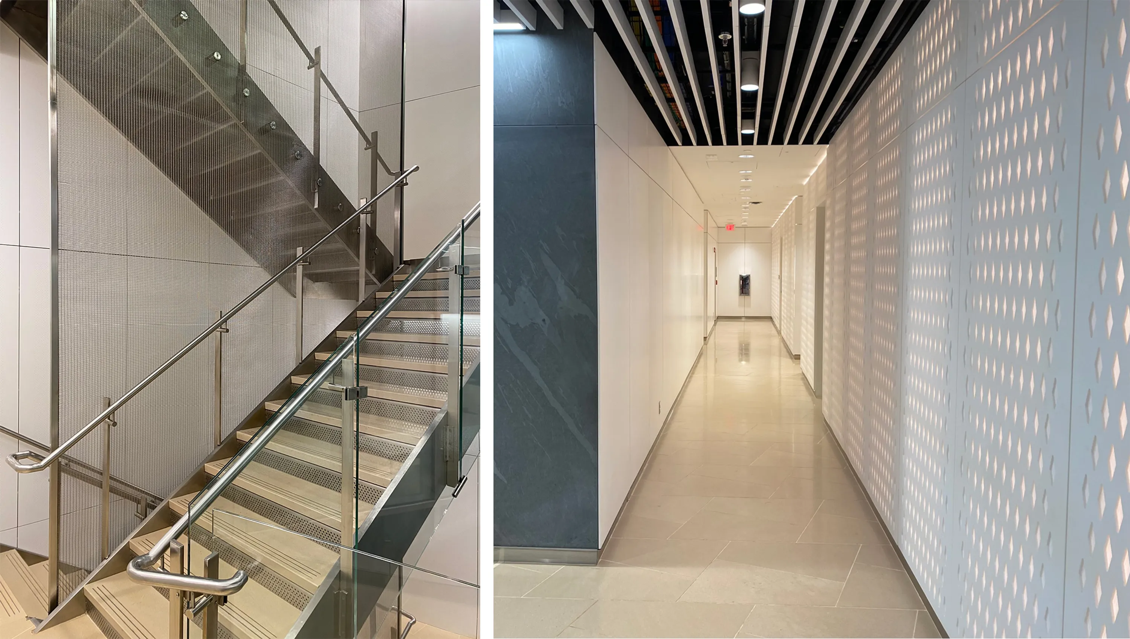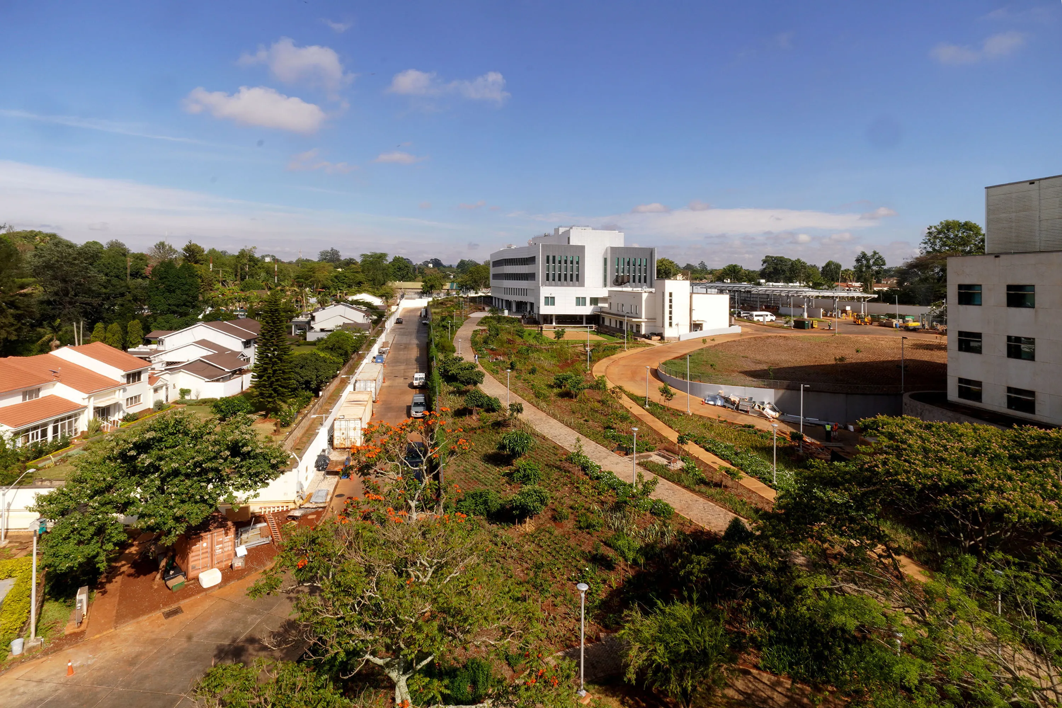U.S. Embassy — Nairobi
Nairobi, Kenya
The focus for the campus development is to create the framework necessary to bring all buildings into a unified experience for all employees on compound. The redesigned circulation across the expanded site allowed for the creation of a new “land bridge” connecting office buildings. The terraces above the partially below-grade workshops create a usable, shared amenity, flush with native plantings, that connect to the landscaped land bridge and are designed to slow the inundation of rainwater events. All stormwater is managed on-site, contributing to LEED® Gold certification.
The east-to-west orientation of the building helps reduce internal solar heat gain. North and south ribbon windows with integrated solar shades reduce solar heat gain and maximize indirect daylight. East and west facades minimize glazing to reduce the effects of low afternoon sun. Materials are chosen to harmonize with the existing stucco-clad buildings, yet to create a maintainable future.
Construction Completion - 2022
