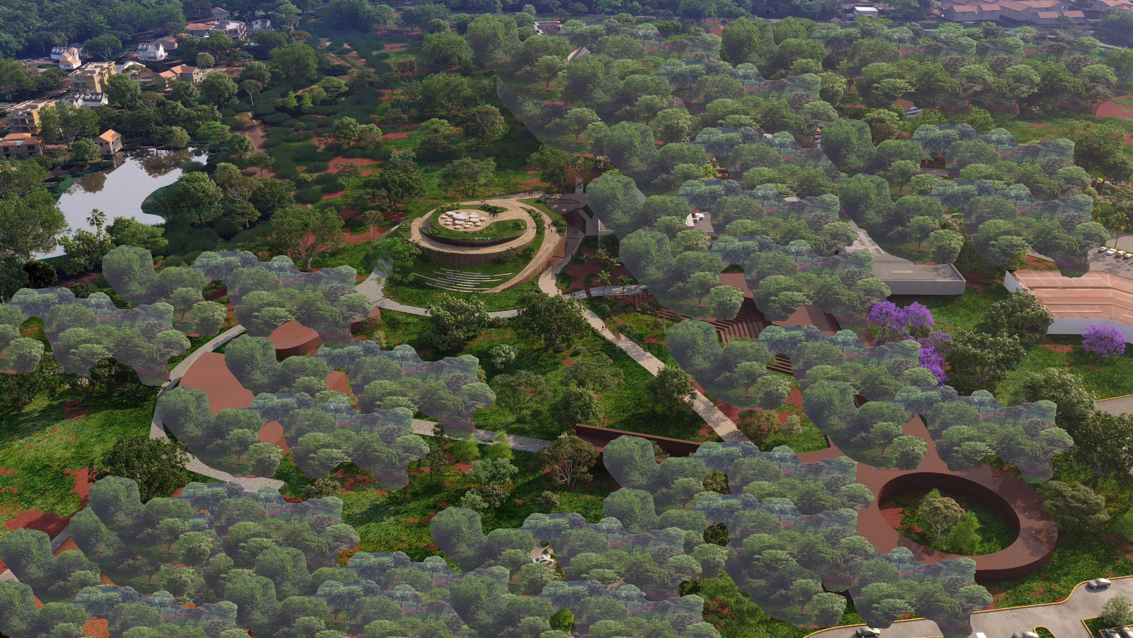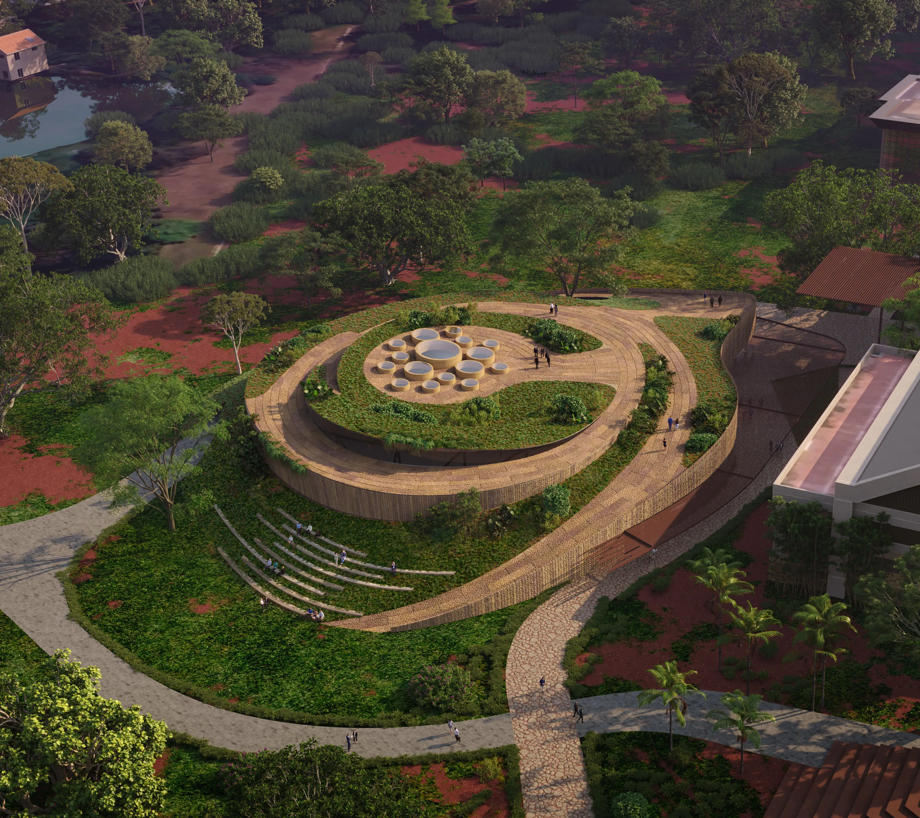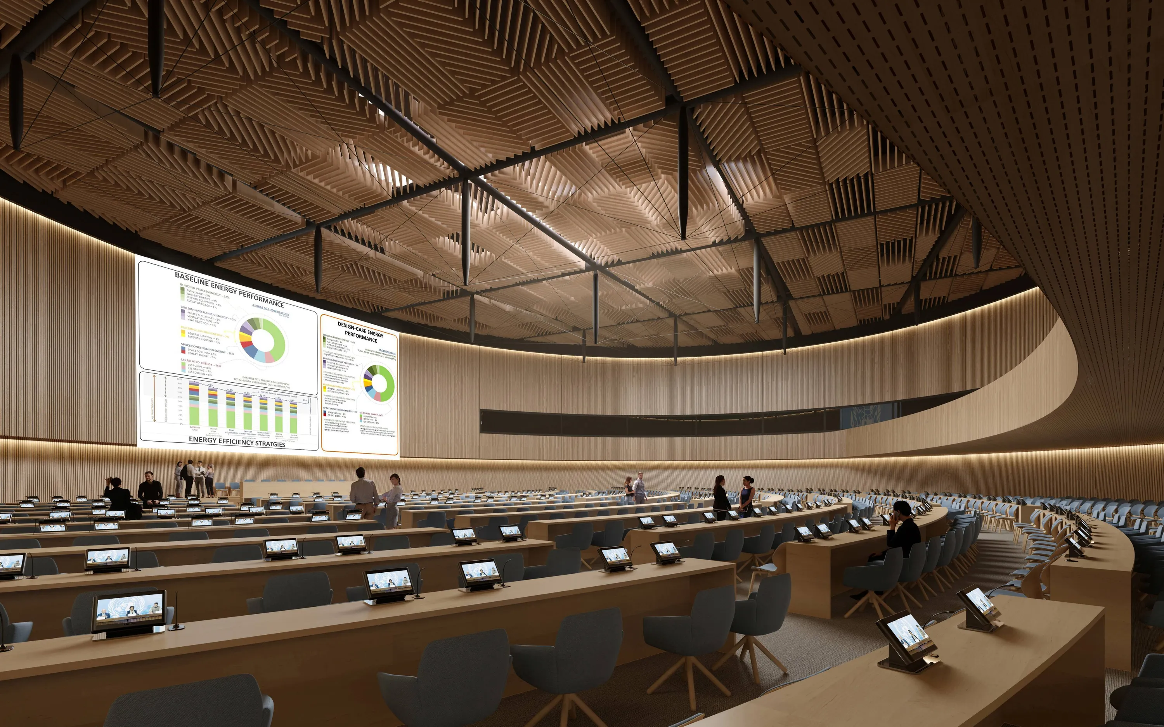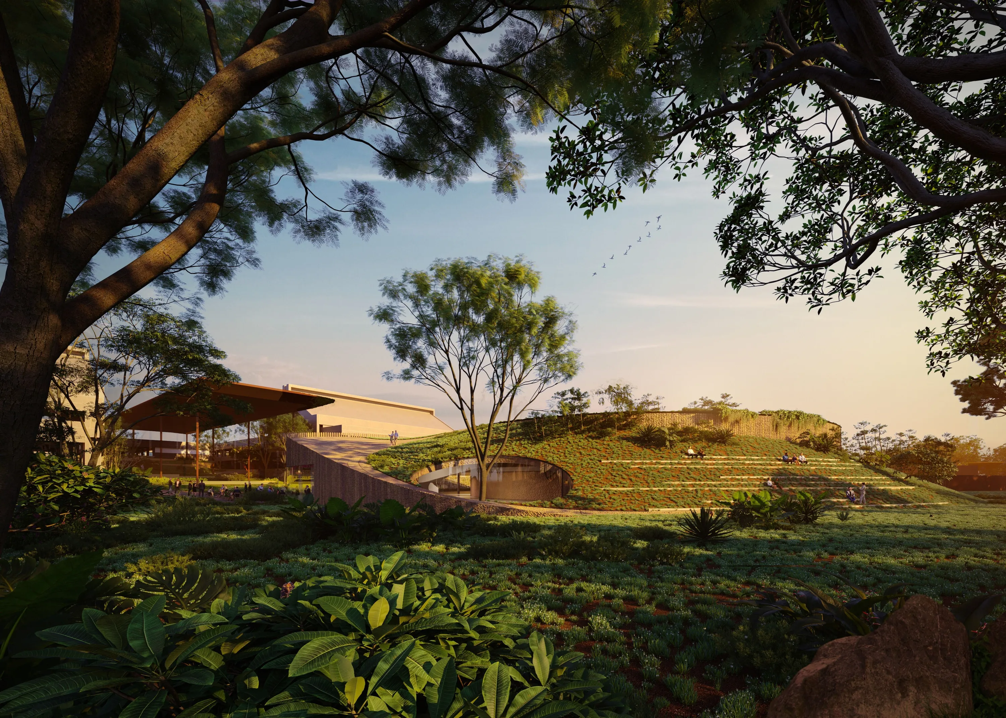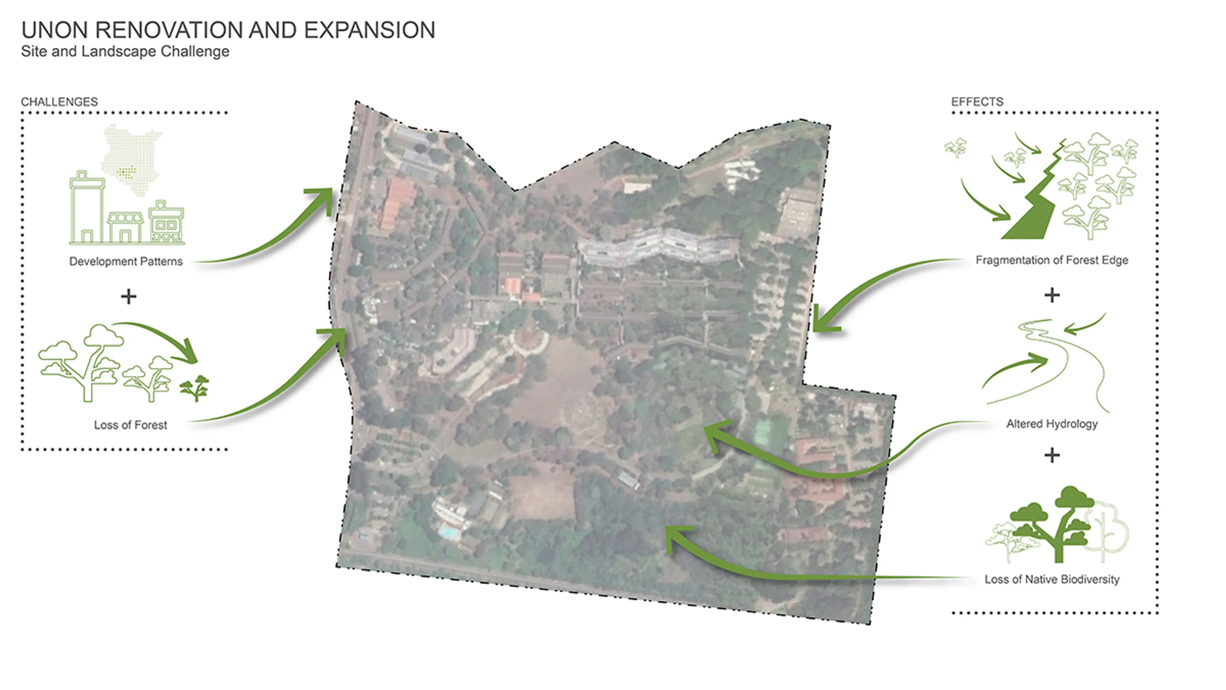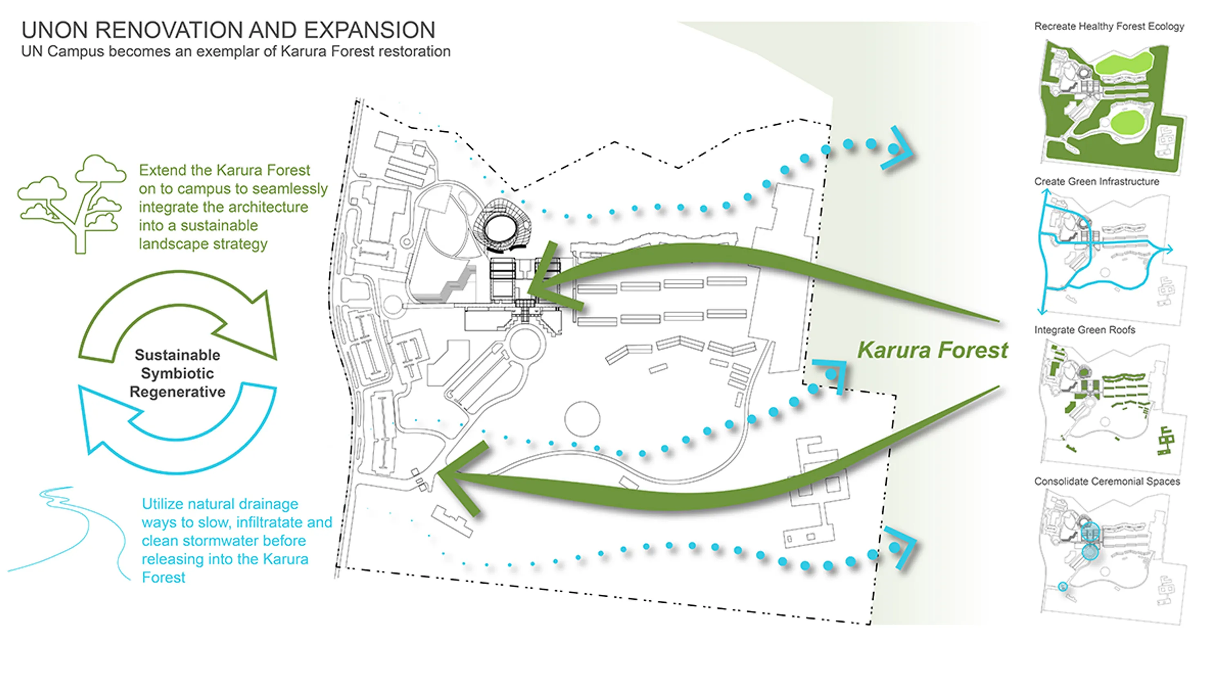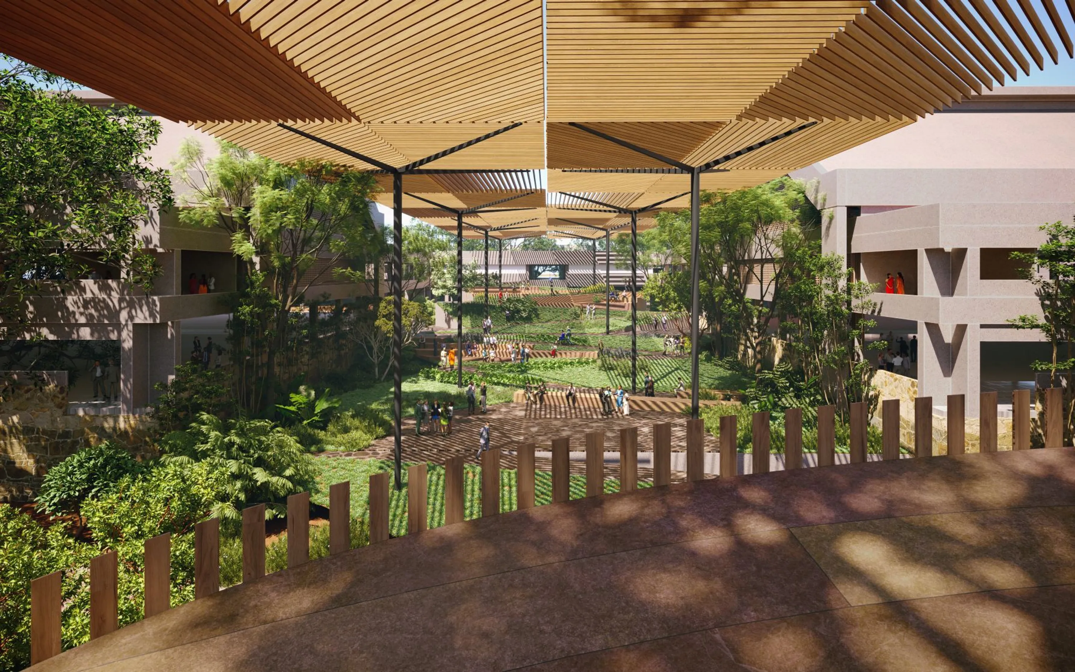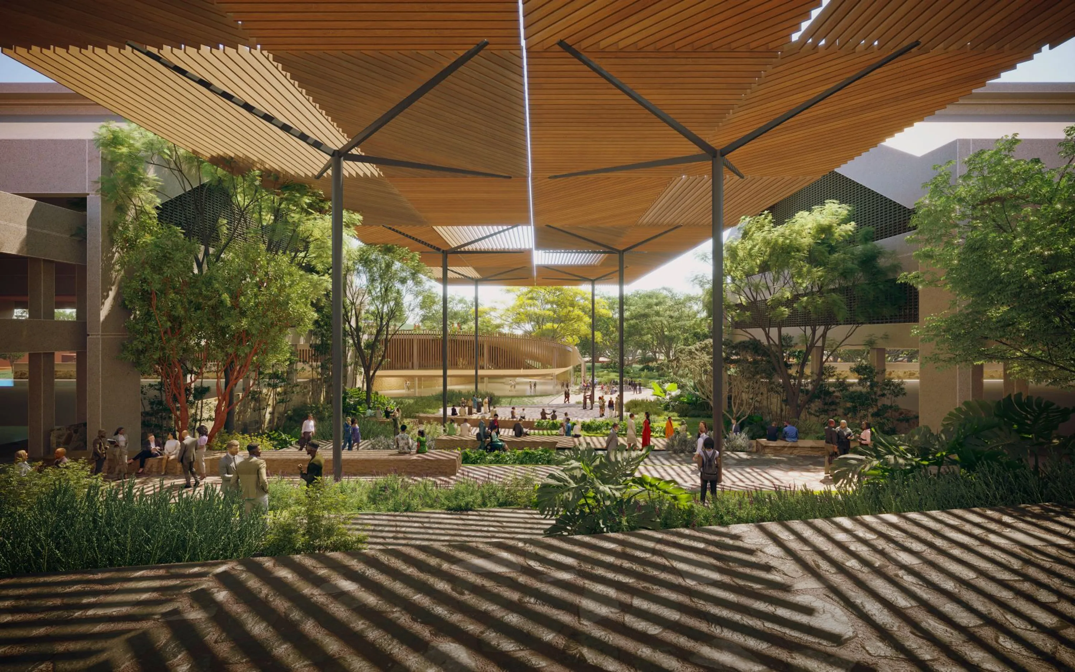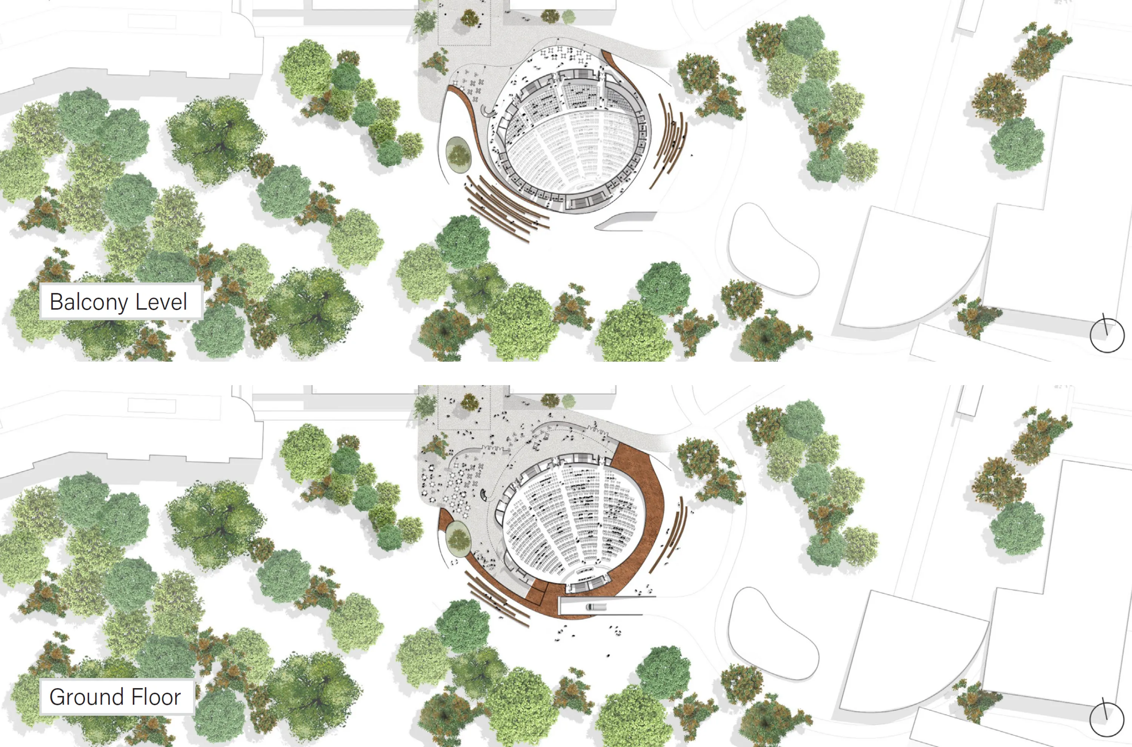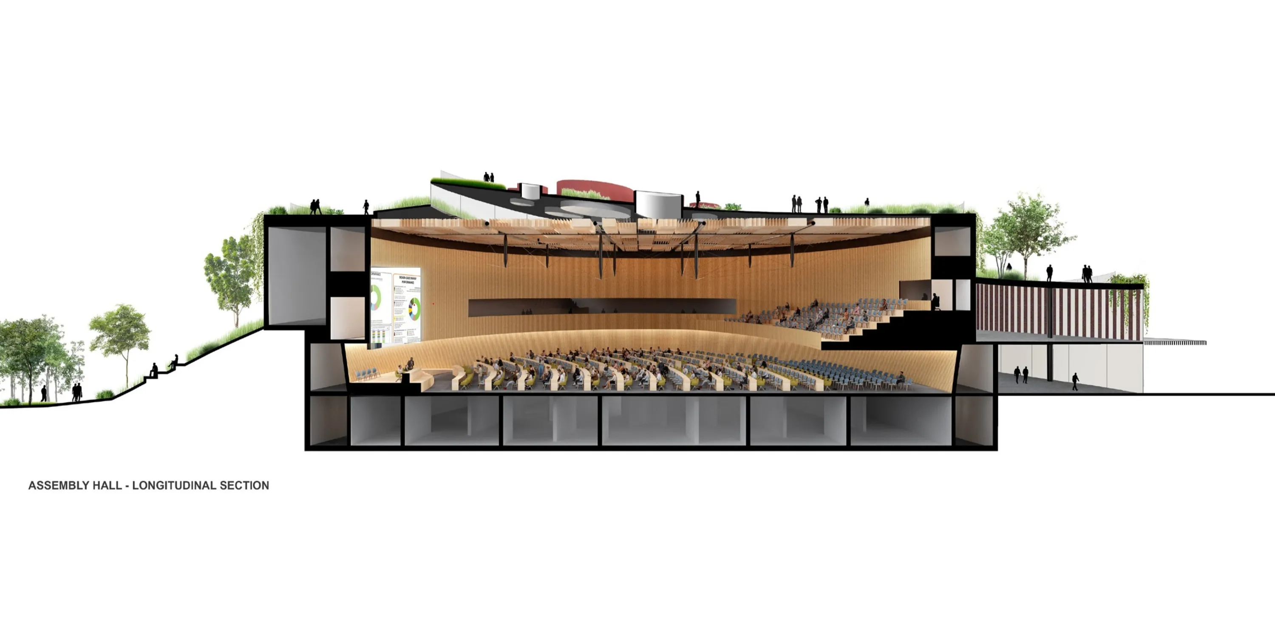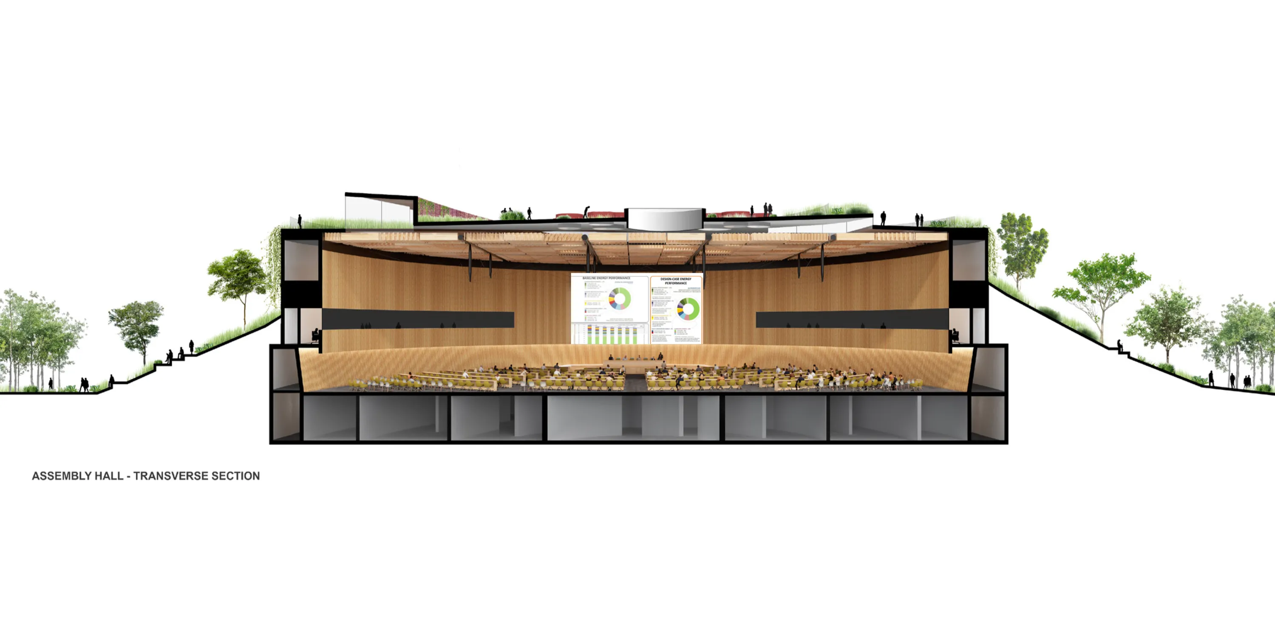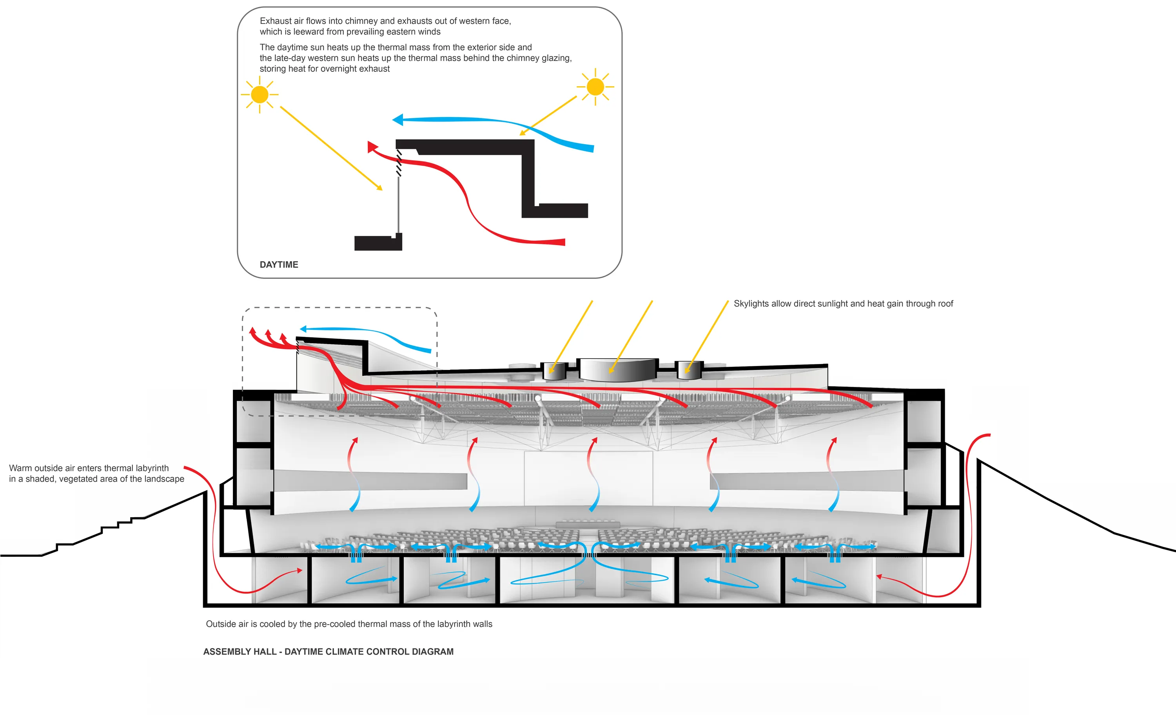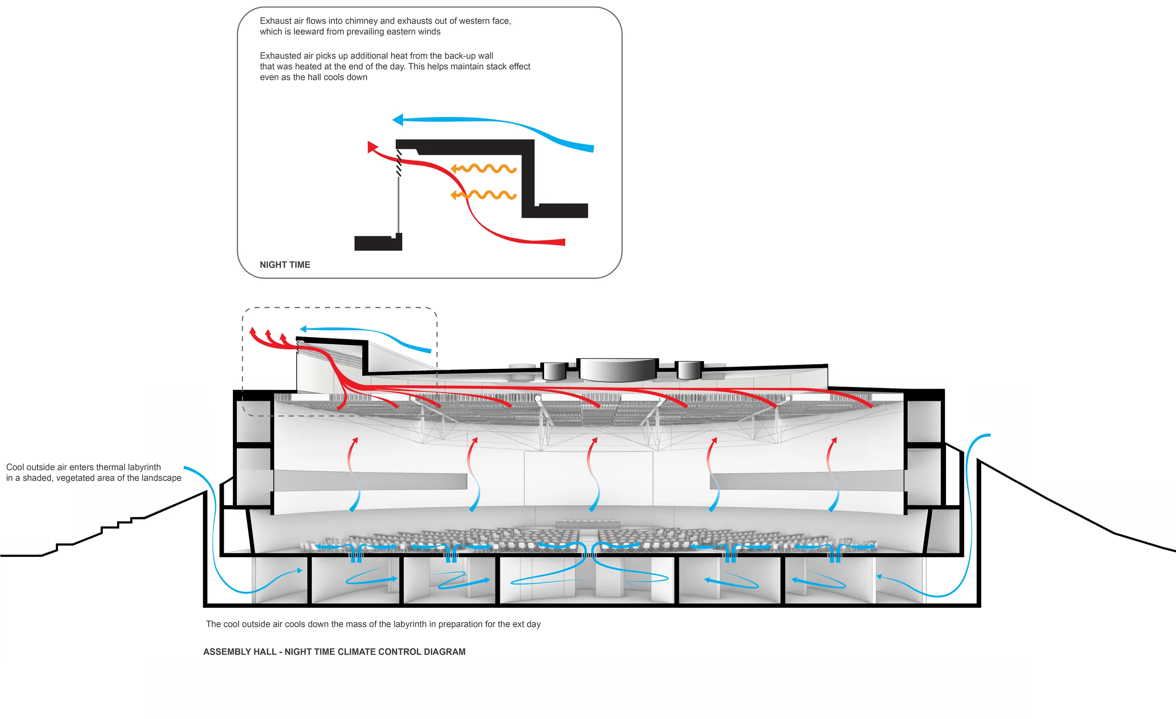A NATURALLY COMFORTABLE PLACE OF CONNECTION, BELONGING AND RESOLVE
The 1,500 seat capacity assembly building is designed for connection and communication, heightening a sense of connectedness. “If you can’t see, you can’t hear” was one of the key design principles, and utilizing technology as a window rather than a barrier. The ovoid plan provides the best sight lines to the dais, from the very front to the far edges of the seating arrangements, maintaining a sense of inclusion wherever spectators are seated.
The acoustic properties are paramount. The angled walls, microperforated acoustic wood panels, and even the ceiling light baffles enhance the acoustic experience helping the clarity of acoustic communication and providing a comfortable soundscape.
Ample natural daylight is provided through the various skylights and clerestory windows. The ceiling baffles balance the natural light mitigating glare while providing a sense of passage of time as the skylight course through the circadian cycle. This provides time awareness and visual comfort that contribute to effective thinking and decision making. The clerestory windows also allow direct view out connecting the delegates directly with nature as forest matures around and over the assembly building.
The assembly building also utilizes displacement climate strategy powered by a passive heating and cooling system that utilizes underground labyrinth cooled air and solar chimneys on the roof.
The assembly building concept accommodates attendee layouts (desks, support staff seating, conference technologies), translator booths, and media/spectator balcony.

