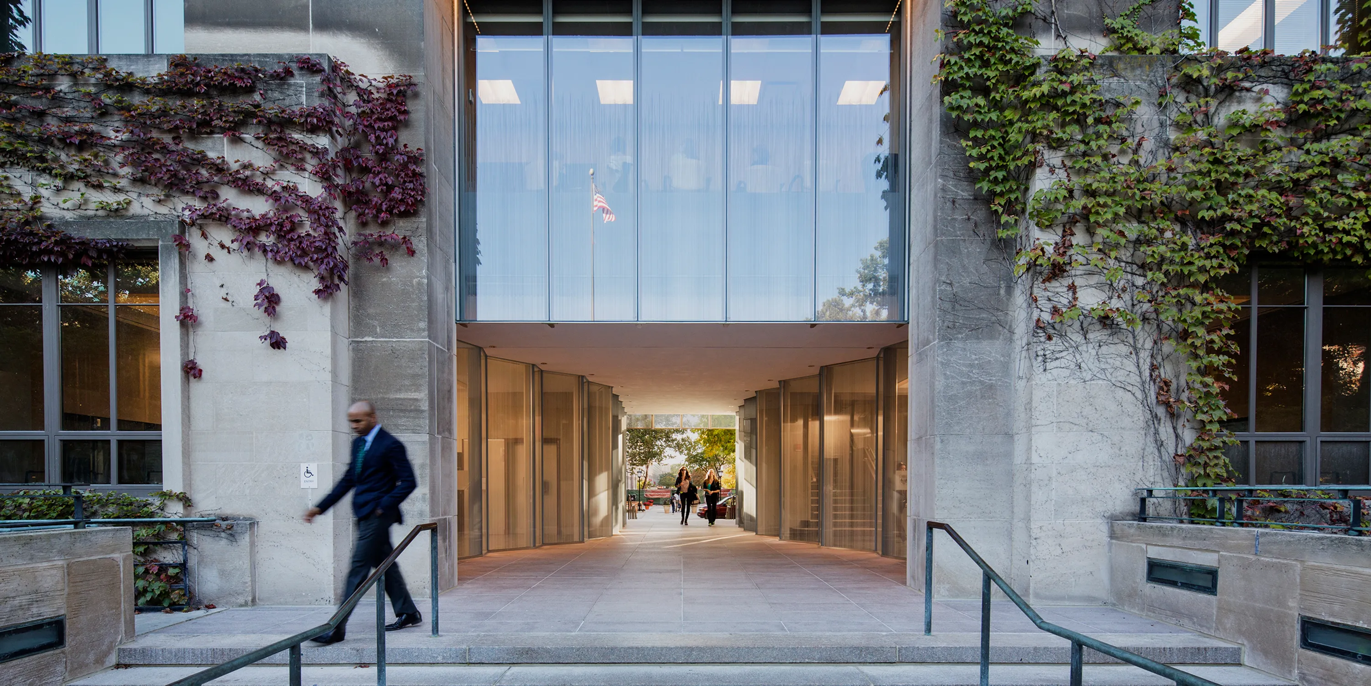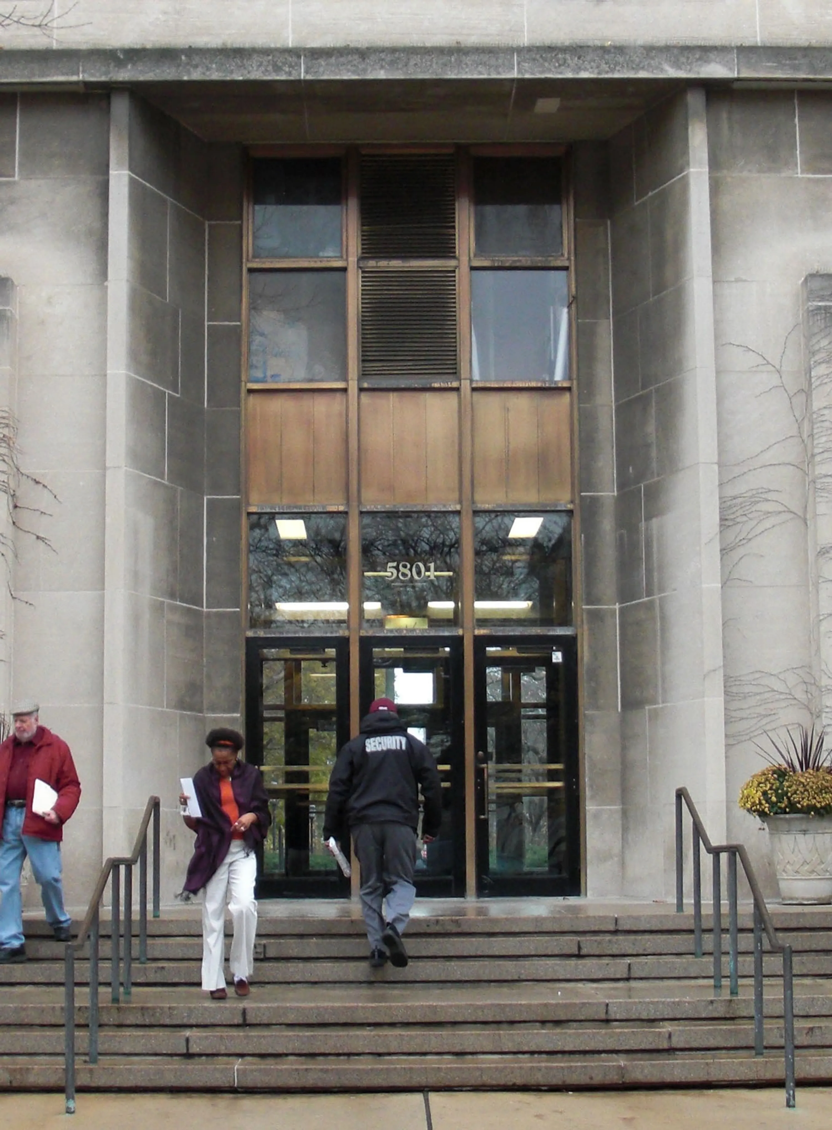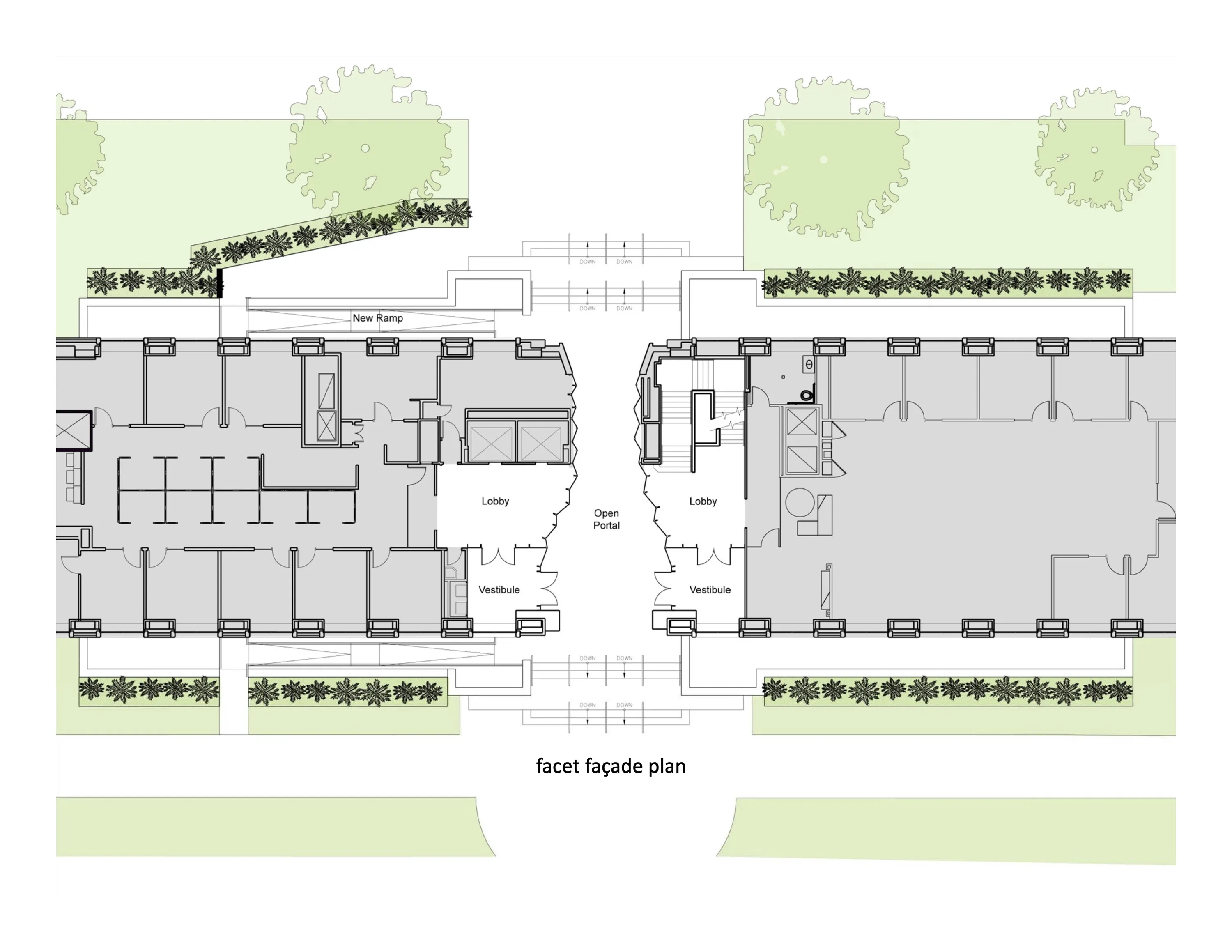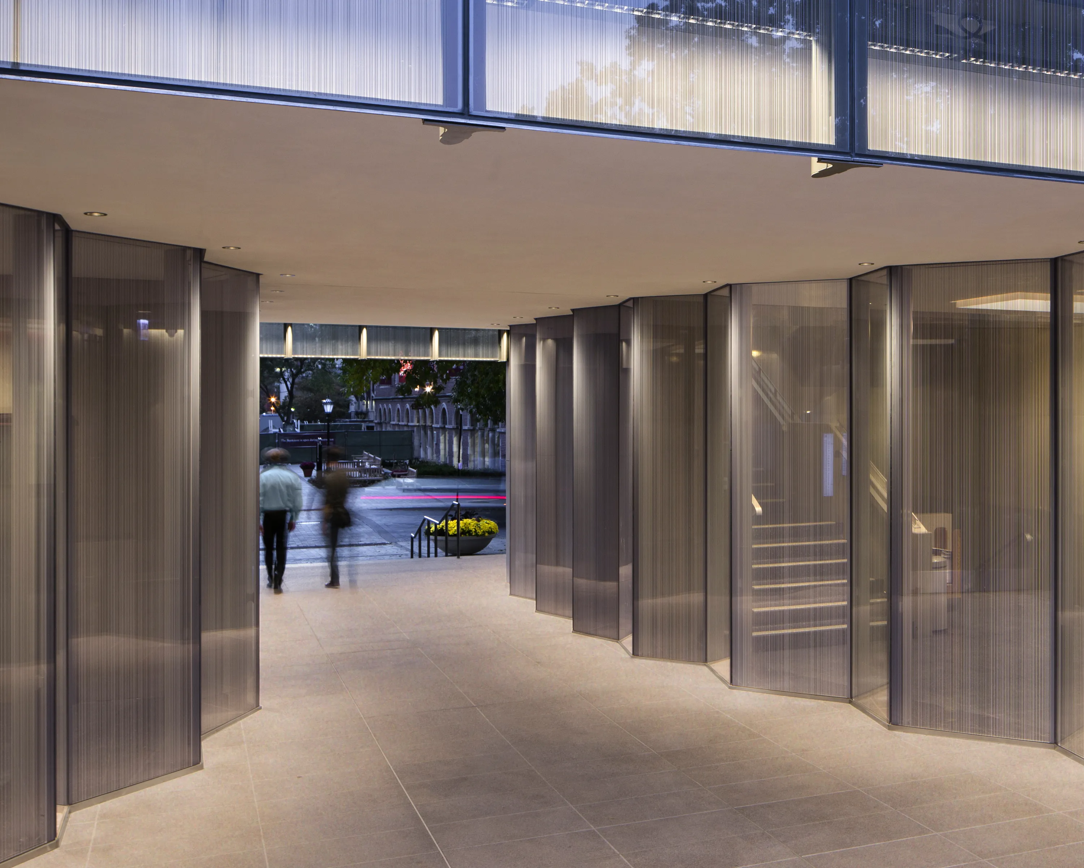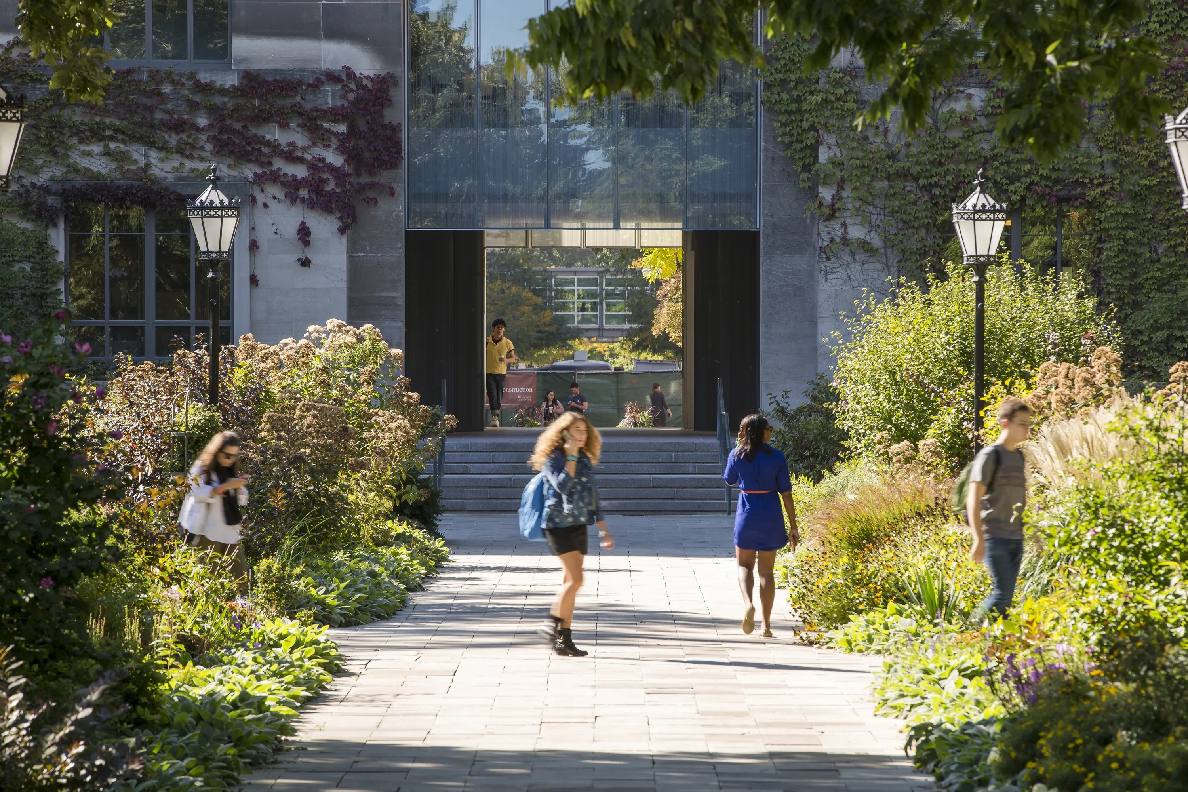University of Chicago — Edward H. Levi Hall Portal
Chicago, IL
Awards
AIA Chicago Chapter Divine Detail Award
Chicago Building Congress Award Projects Under $15 Million
Photography: Tom Rossiter
Designed in Partnership with Gensler
At the University of Chicago campus, the main quadrangles organize the original buildings, comprised of a mix of Victorian Gothic and Collegiate Gothic styles. As the campus has continued to grow, its boundaries have moved, and the campus master plan envisioned westward extension of the east-west quadrangle axis.
To reinforce the master plan's goals and help solve circulation and enclosure issues at the Levi Hall administration building, a portal was opened through the building’s existing entry lobby, connecting the two sides of the campus.
