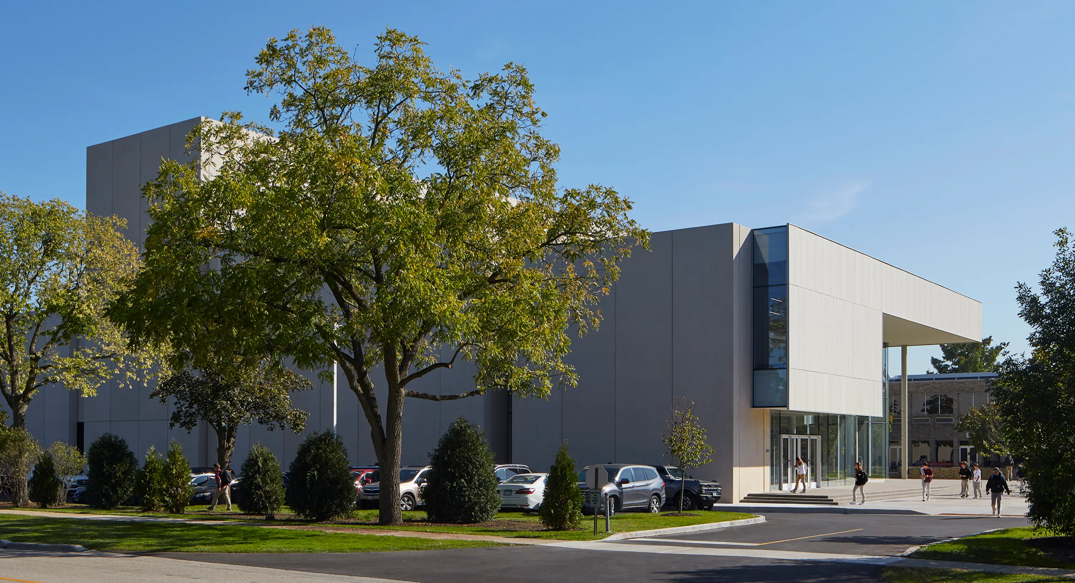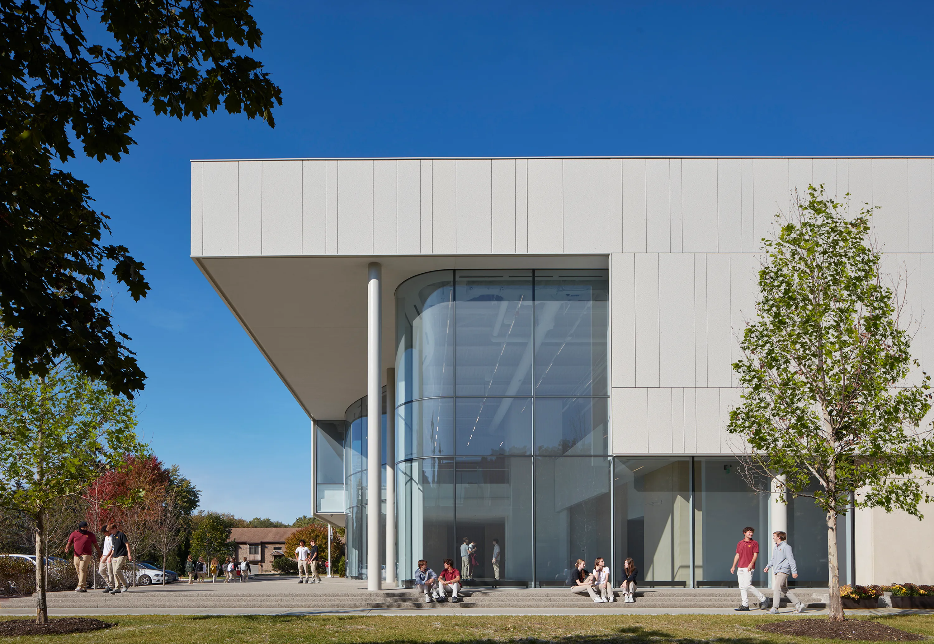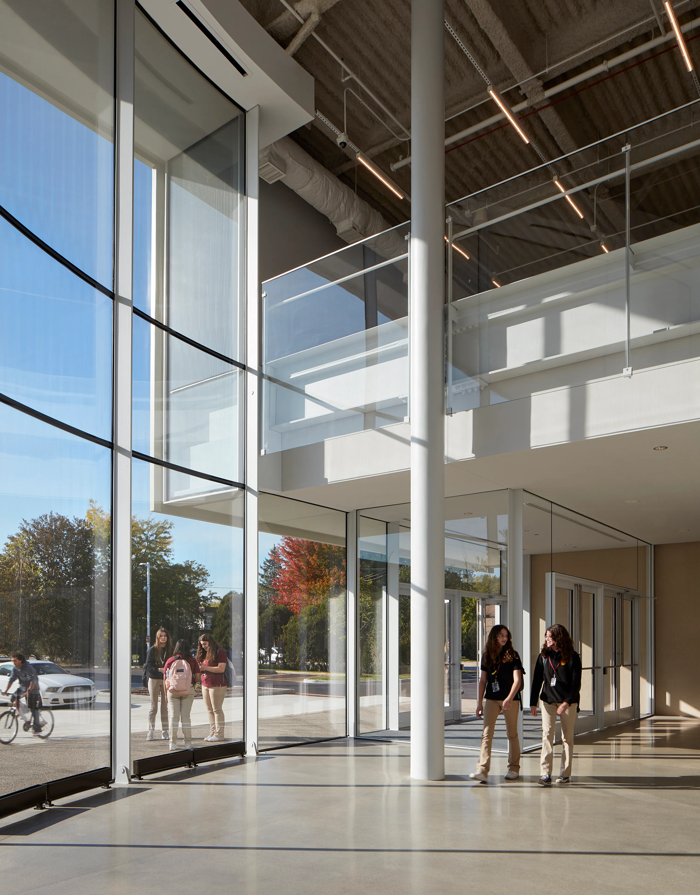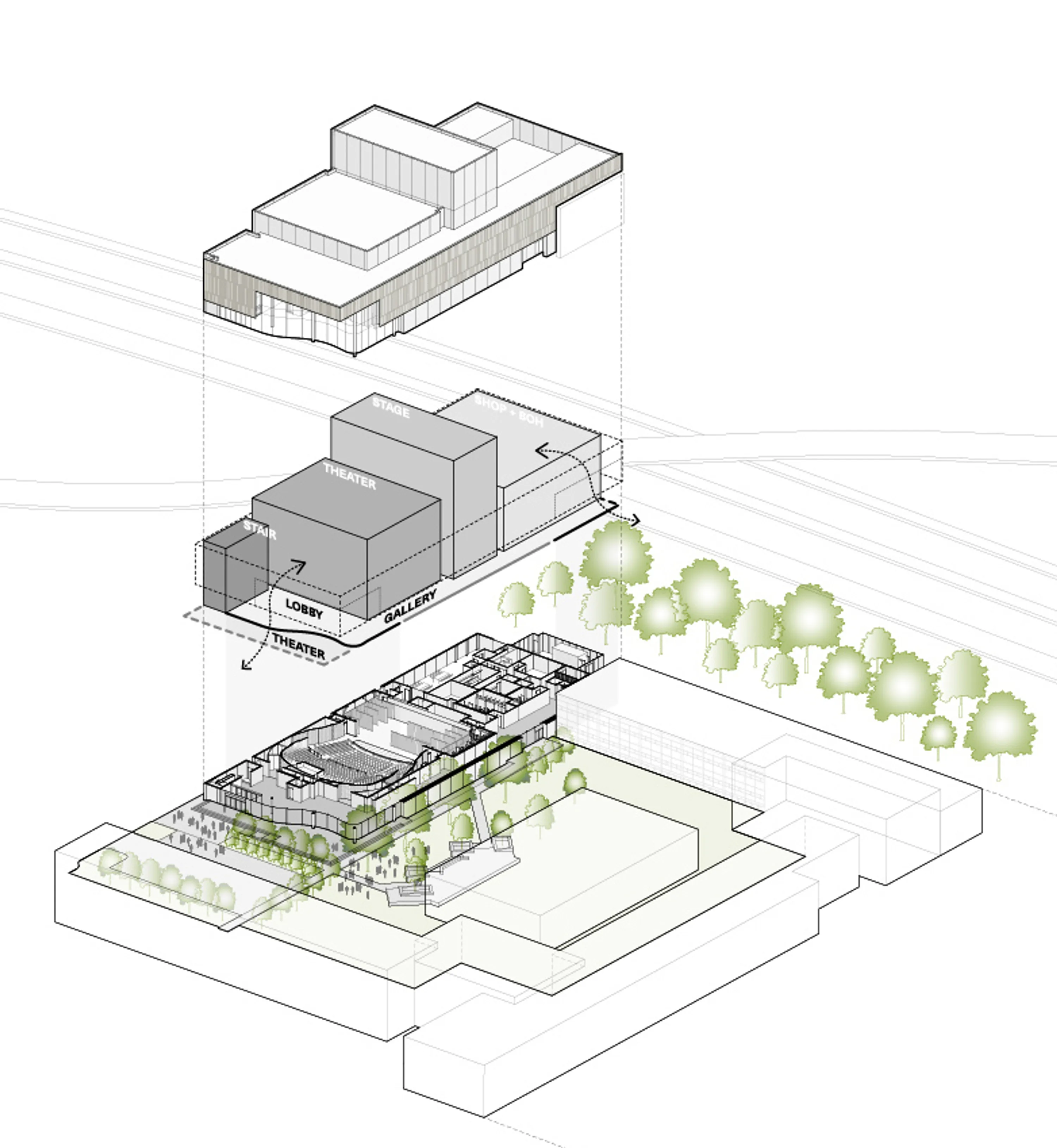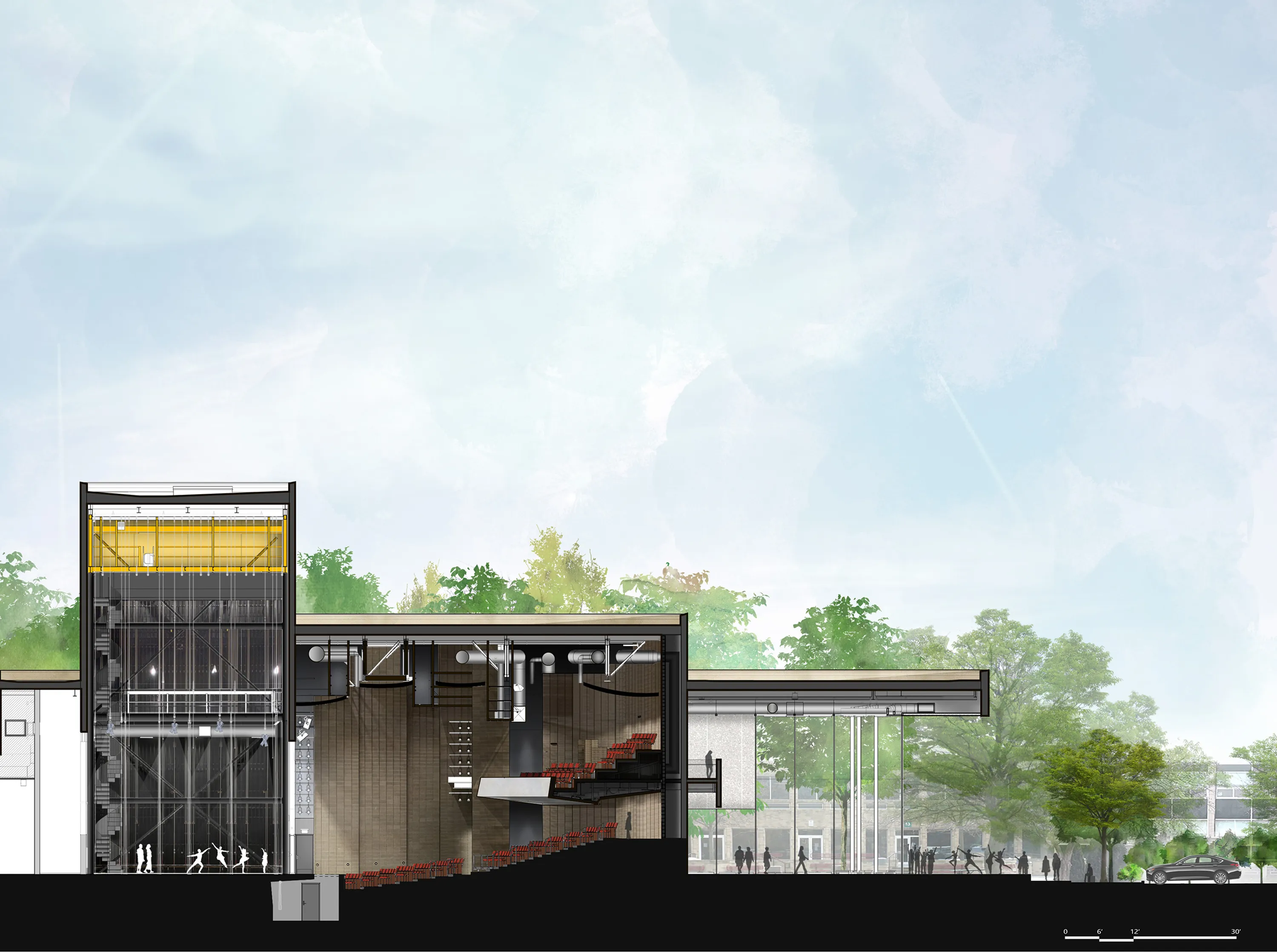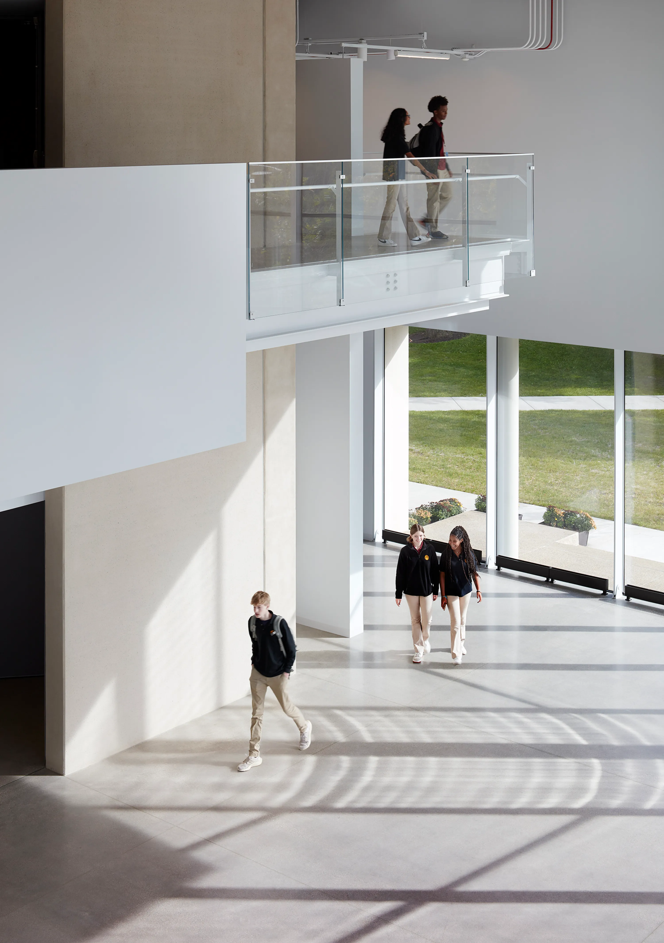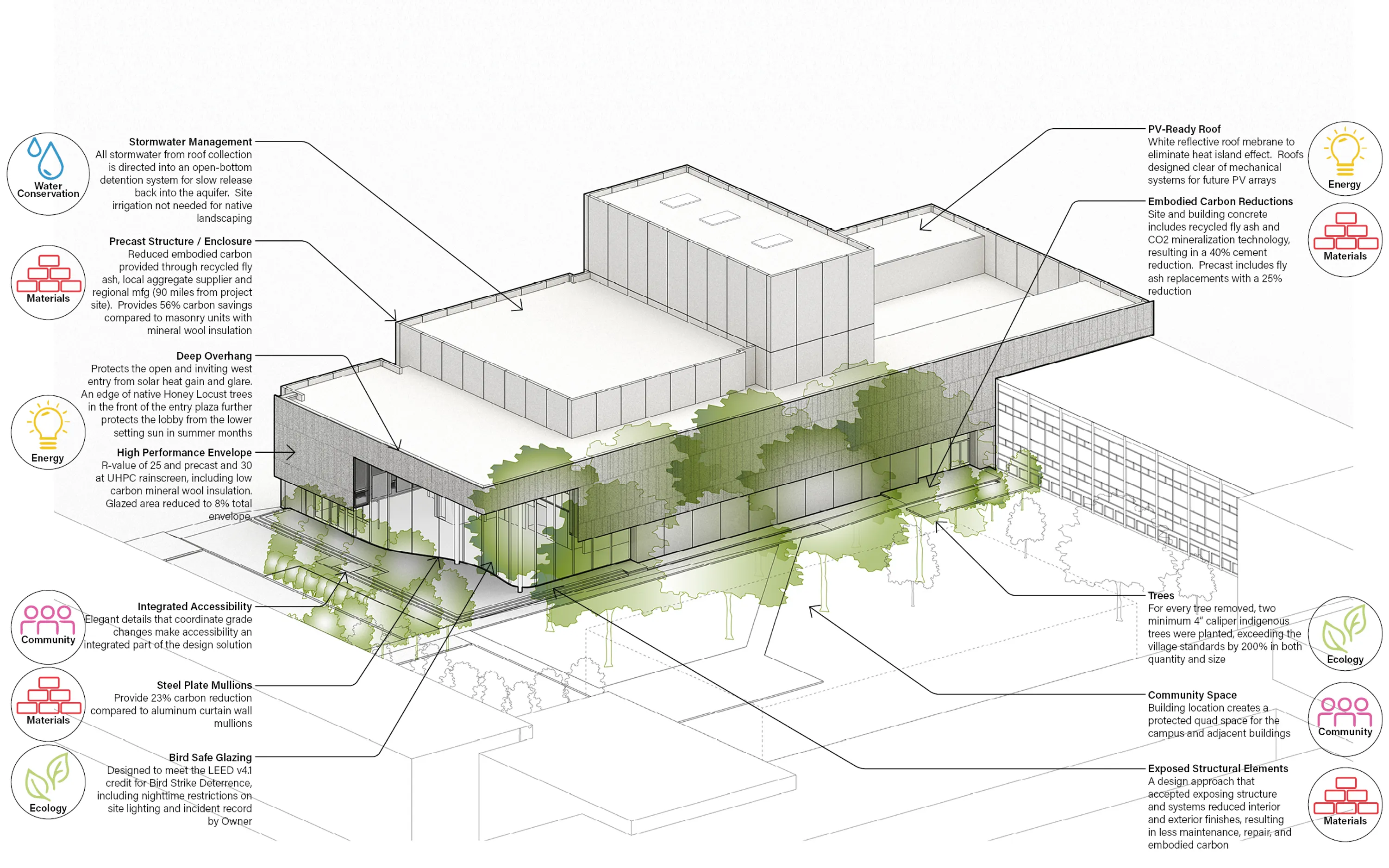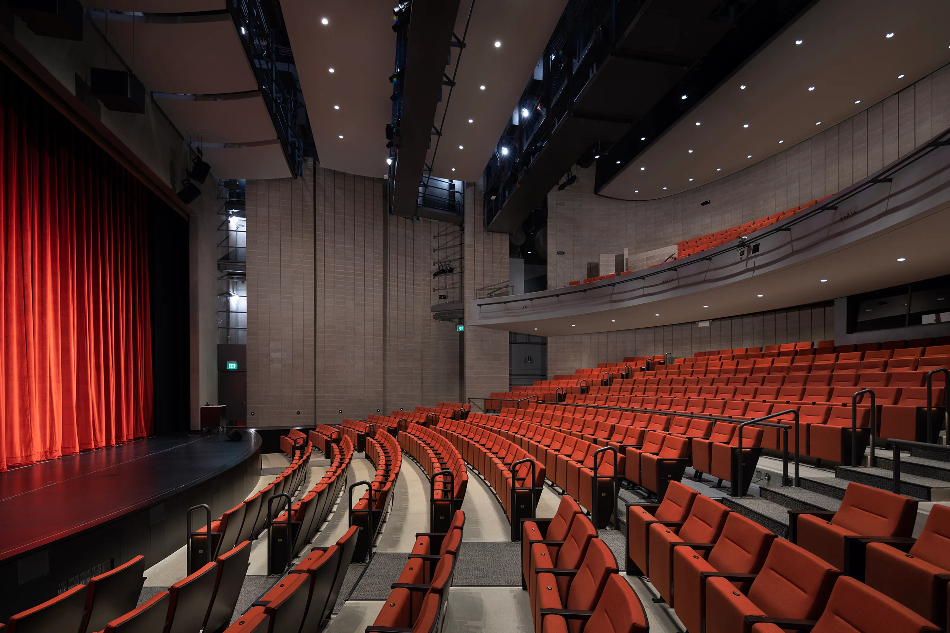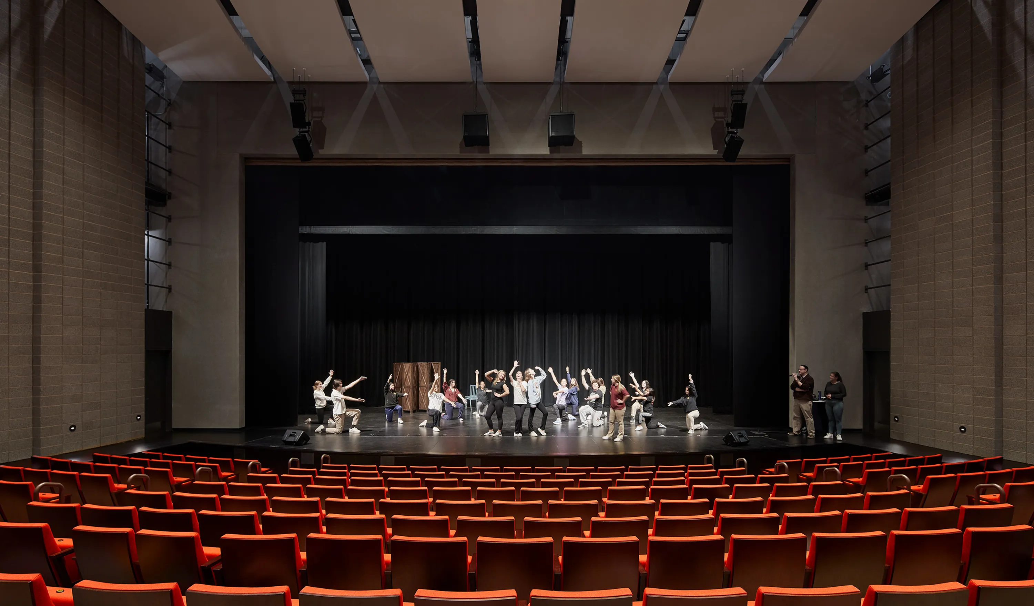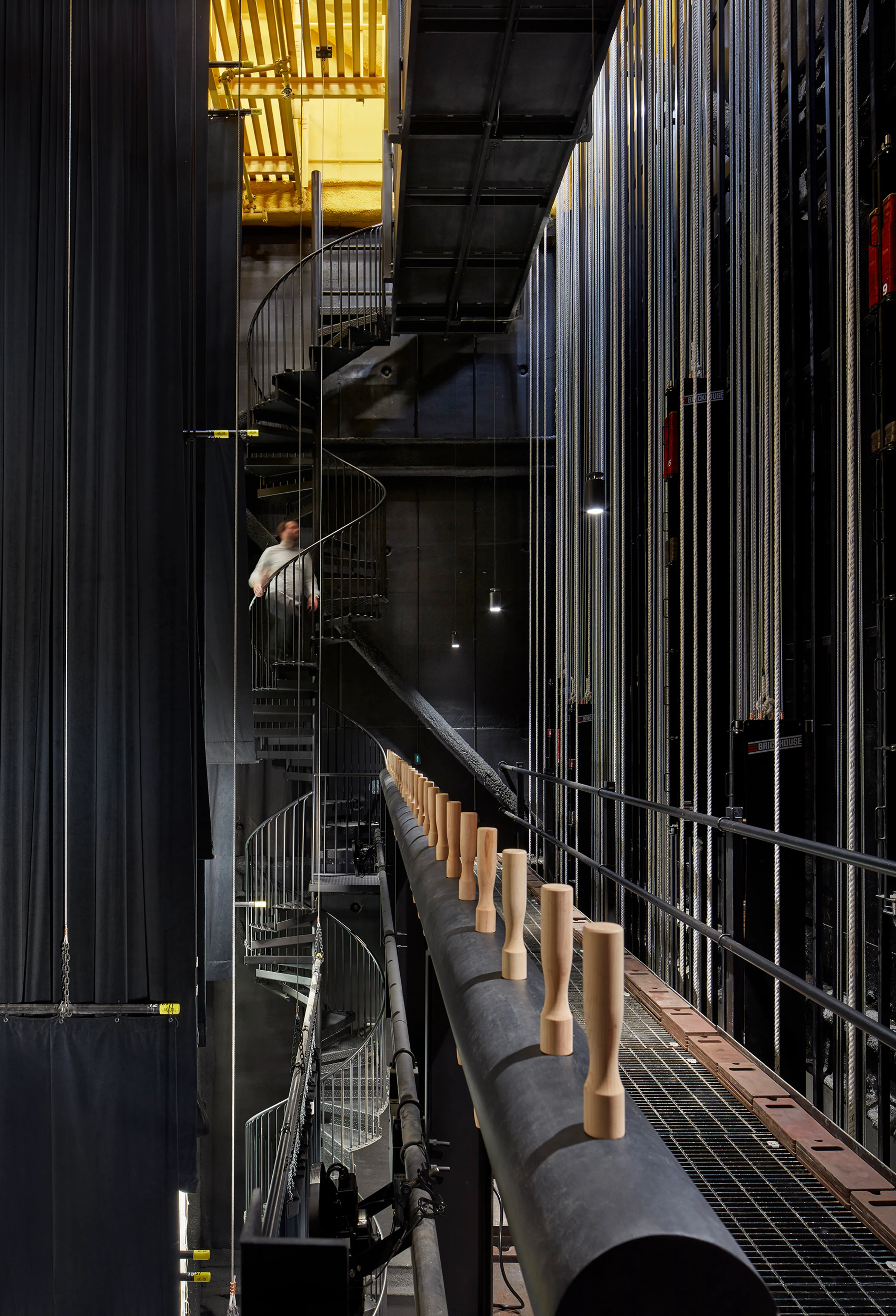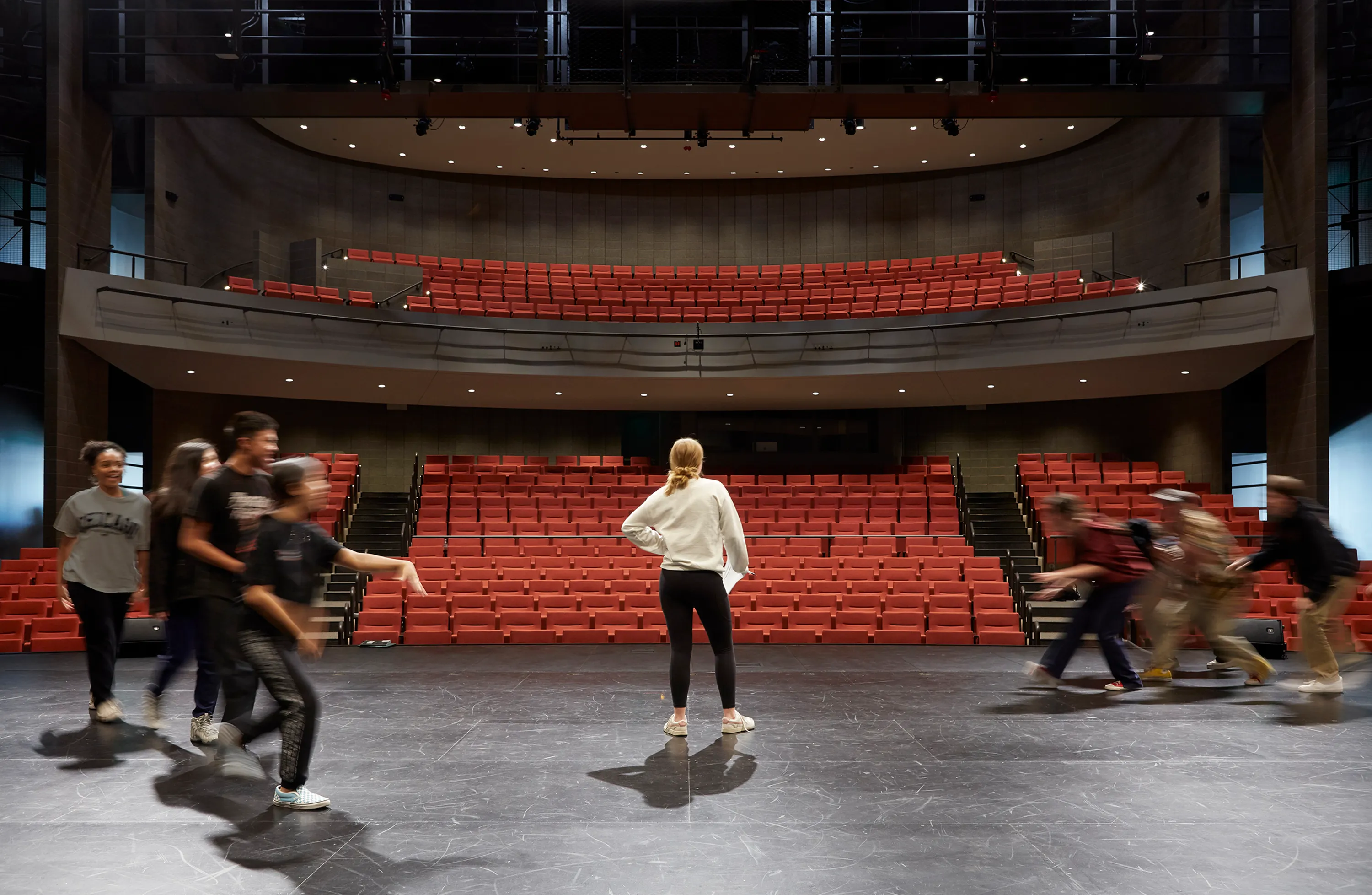McGrath Family Performing Arts Center
Wilmette, IL
Awards
Best of Block, Masonry Advisory Council
Photography: Steve Hall / Hall + Merrick + McCaugherty
Photography: Miller + Miller
Designed to strengthen every student’s relationship to the arts, the McGrath Family Performing Arts Center plays a pivotal role in the Jesuit education at Loyola Academy. The new addition includes a 560-seat state-of-the-art theater and stage house, full back-of-house functions, a multi-purpose lobby, and an art gallery spine that connects back to the existing main building. This project has given Loyola the opportunity to develop new artistic programming and allowed students to understand the world in new ways through art and performance – a central aspect of the school’s educational mission.
