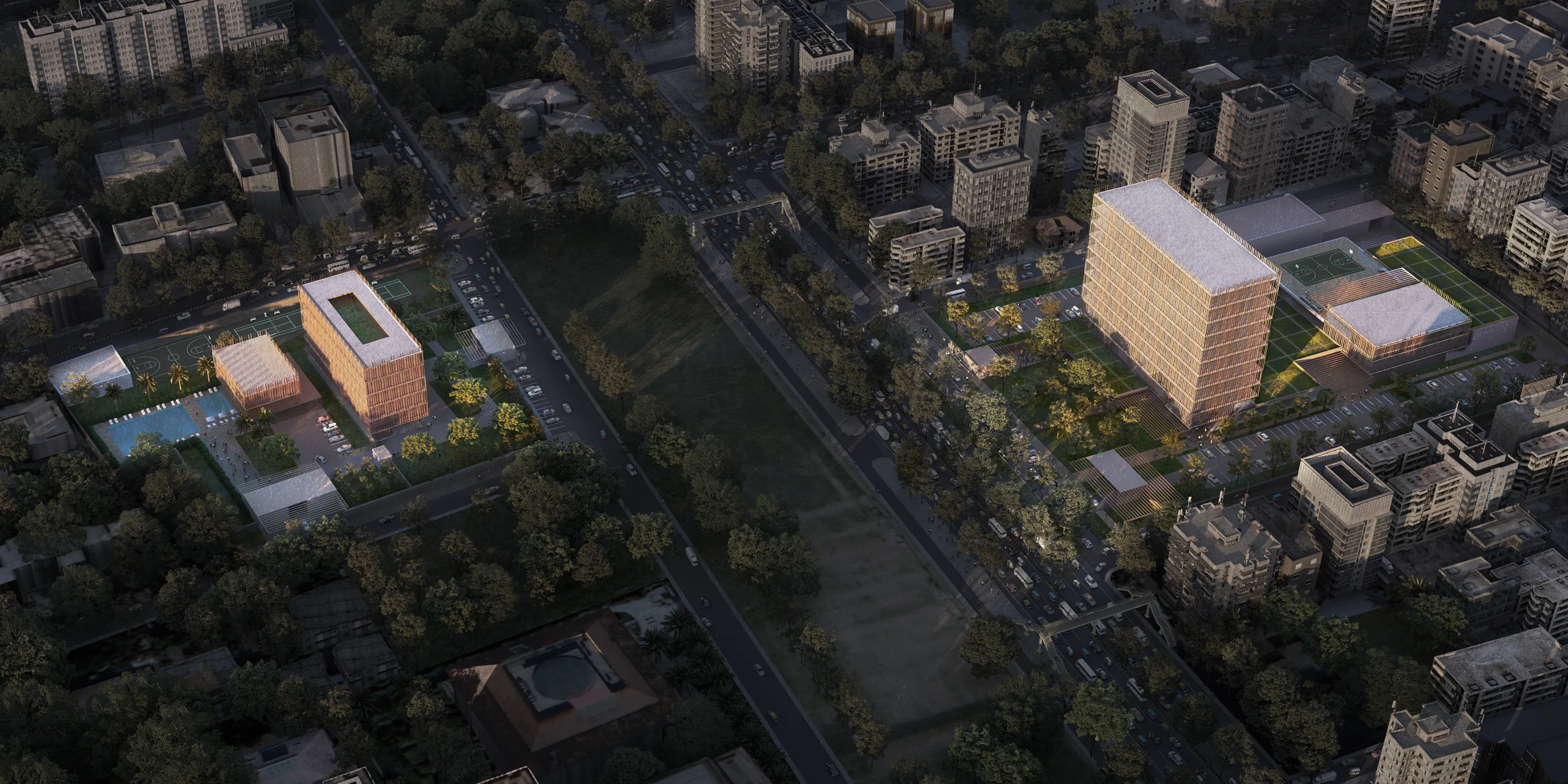U.S. Embassy — Dhaka
Dhaka, Bangladesh
Illustration: Krueck Sexton Partners
A 15 to 30-year Master Plan for the US Embassy for two physically separate yet operationally dependent compounds.
The design team was tasked with identifying and developing strategies to improve operations and land-use.
Completed in the mid-1980s, the original embassy complex has had numerous additions and expansions over the decades. Our team conducted an in-depth survey of the existing facilities to identify existing security vulnerabilities, building systems deficiencies, and functional inefficiencies. Workshops and interviews were conducted with local staff and management to collect feedback on the existing facilities' functionality and identify how new future development could best support the mission.
To fit on the limited land, functions were strategically stacked, increasing building density while optimizing operational relationships. The separation between residential and office zones is created through low-rise buildings and podiums developed as a series of outdoor rooms, defined by recreational spaces and residential gardens.
