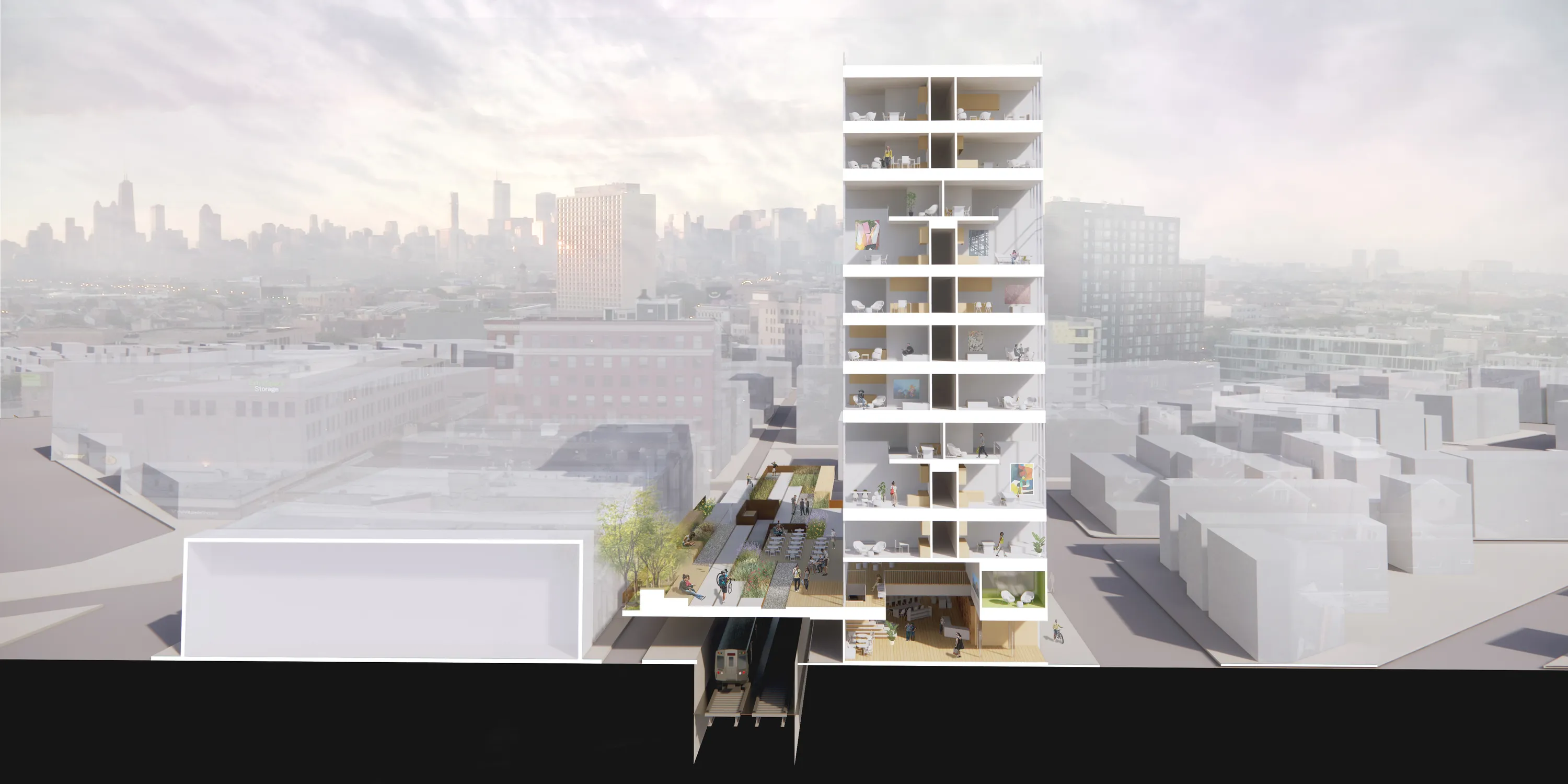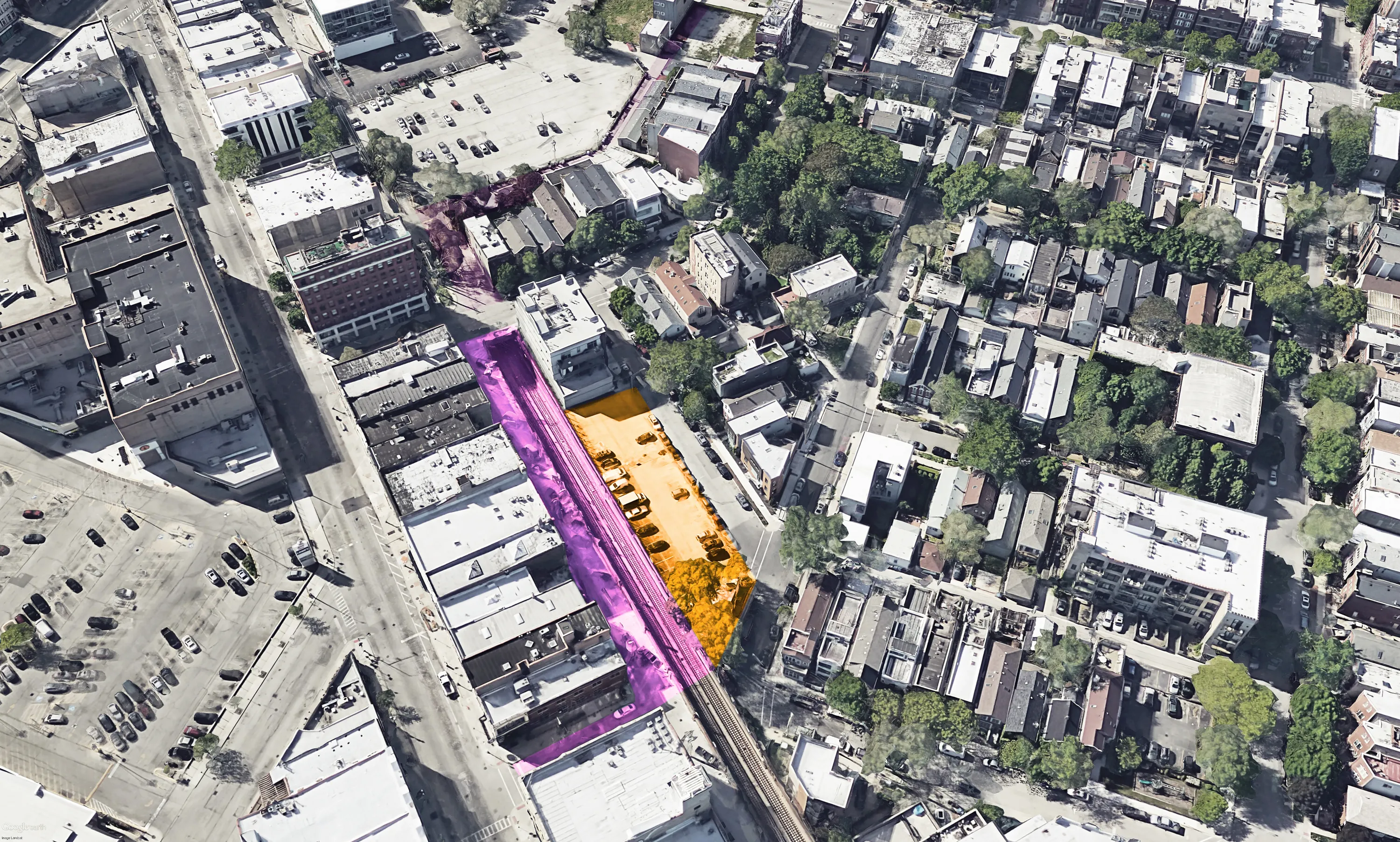1313 Moorman
Chicago, IL
Chicago's network of elevated transit tracks often results in spaces throughout the city assumed to be undevelopable.
Based on our exhibit, L’eftspace — Chicago Architecture Foundation, KSP was approached to study a property adjacent to the Blue Line.
The proposed plan is a flexible, adaptable mixed-use building with up to 150 units. The concept caters to young professionals and neighborhood artists in the heart of Wicker Park with a vibrant setting that weaves the surroundings into the building.

