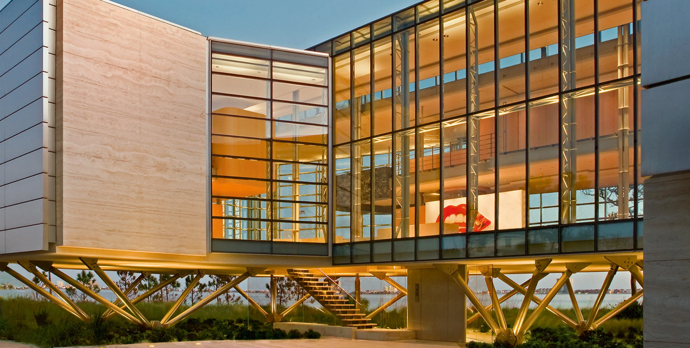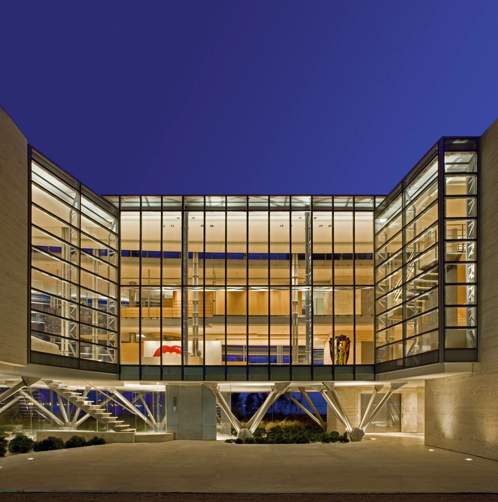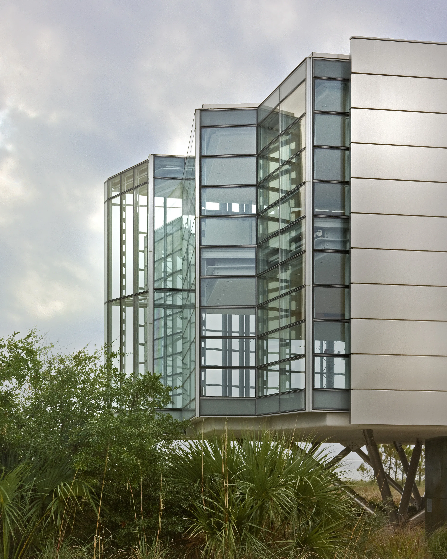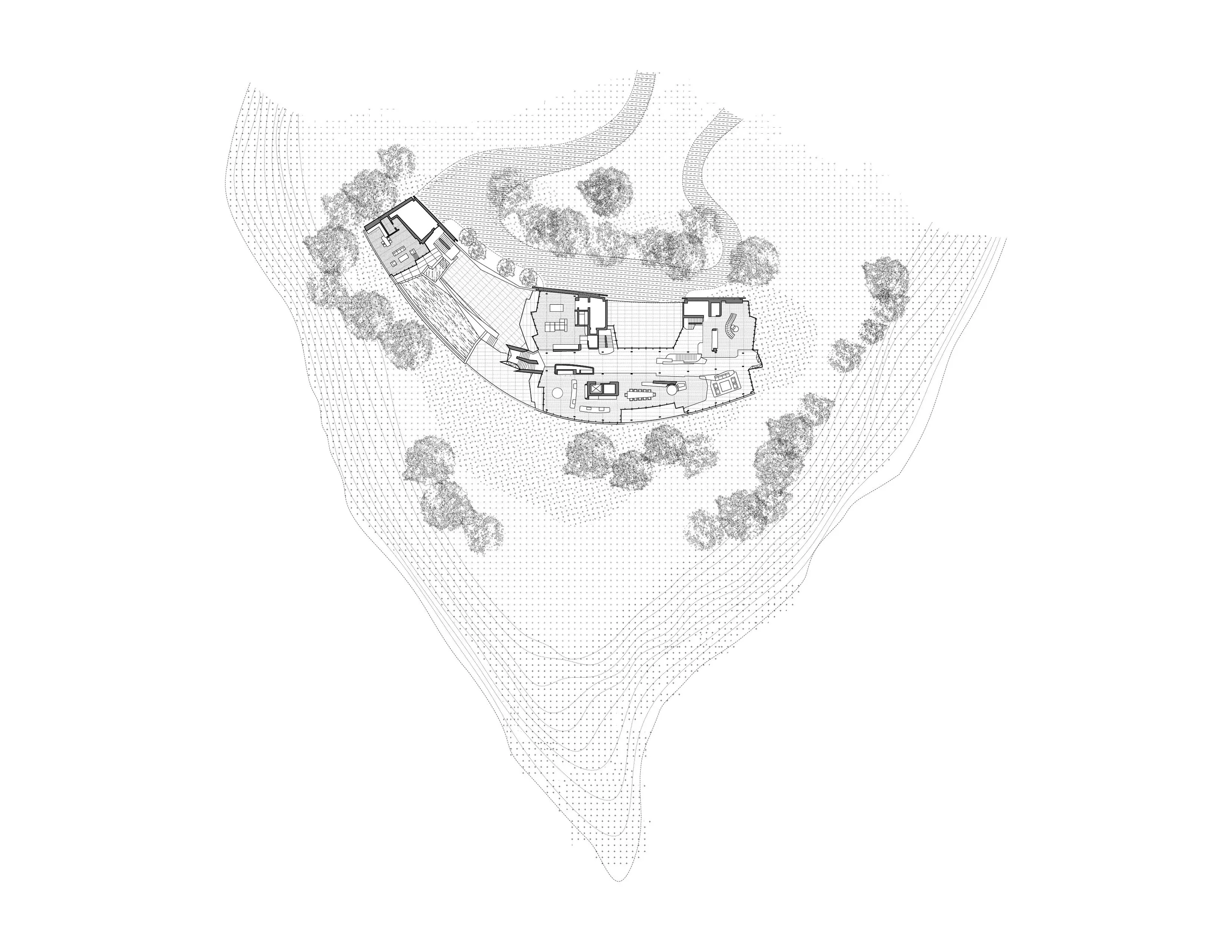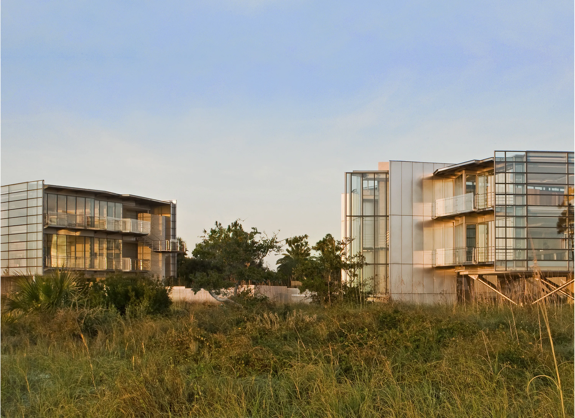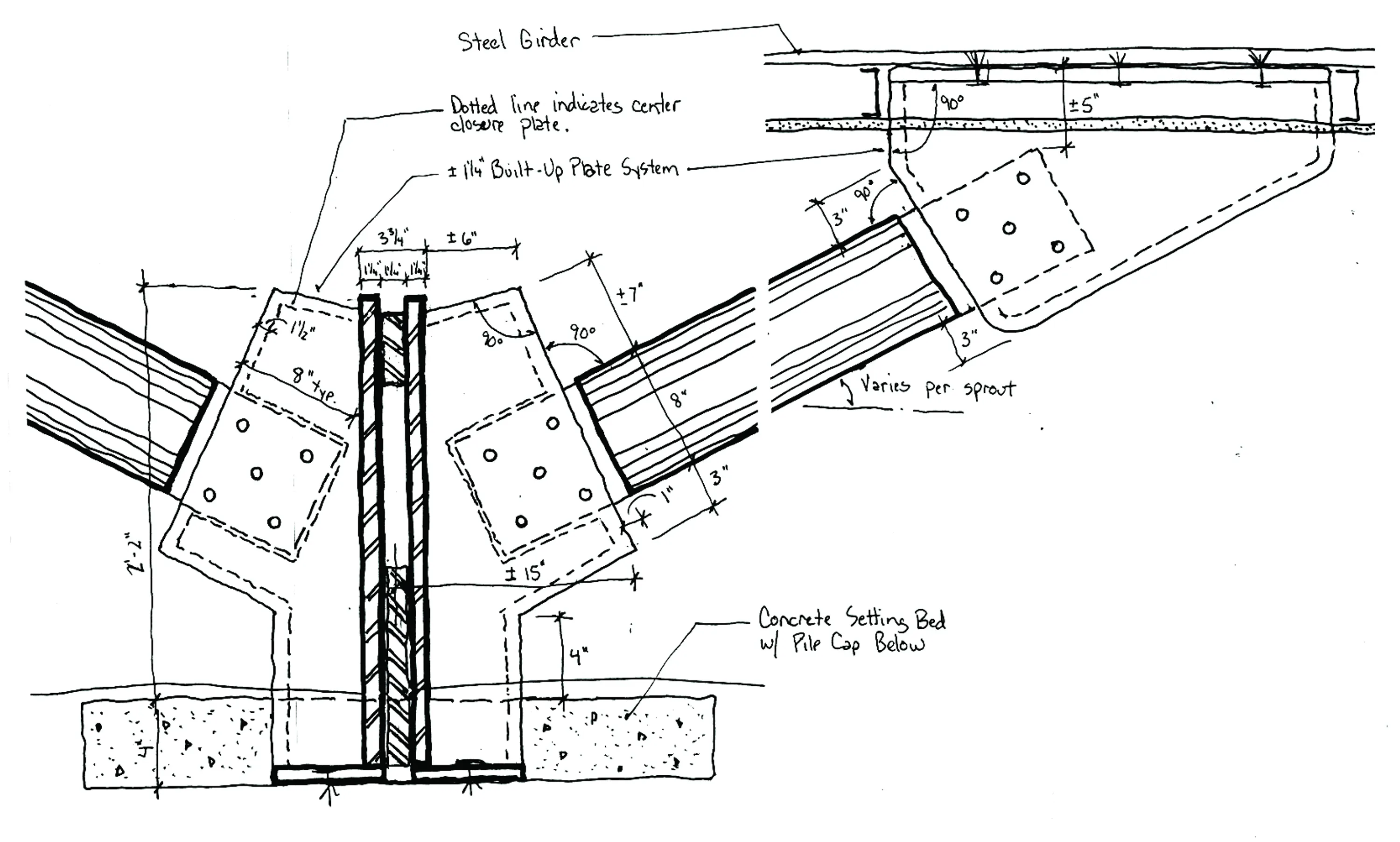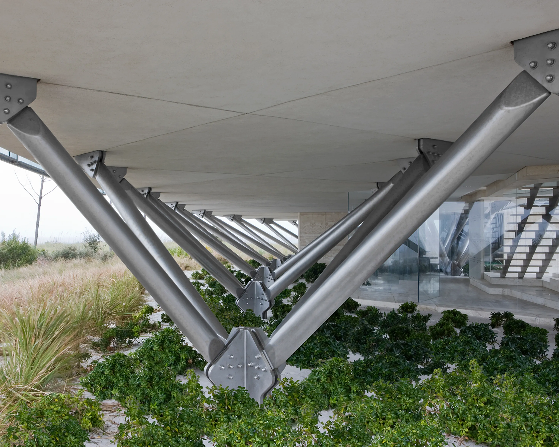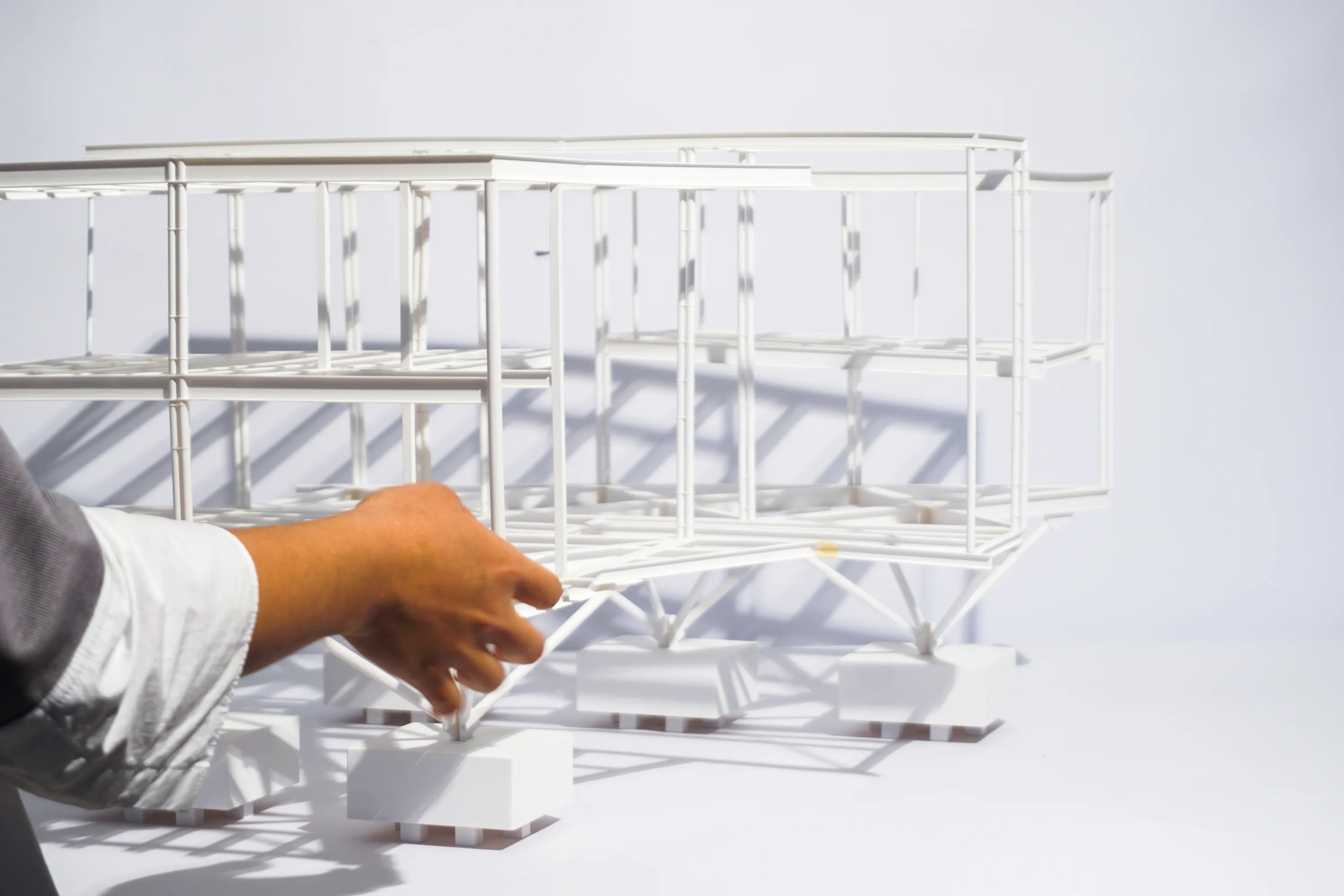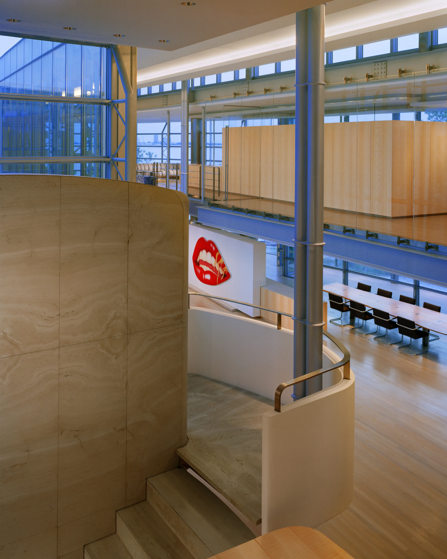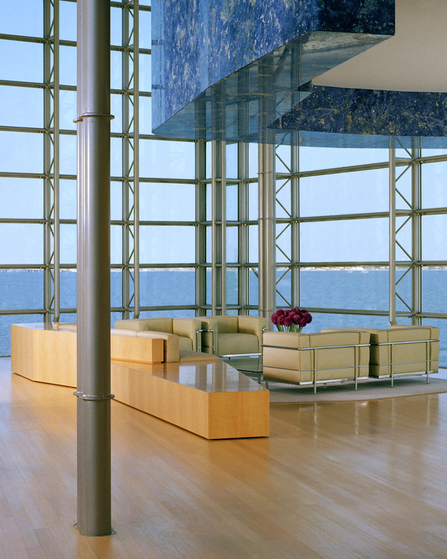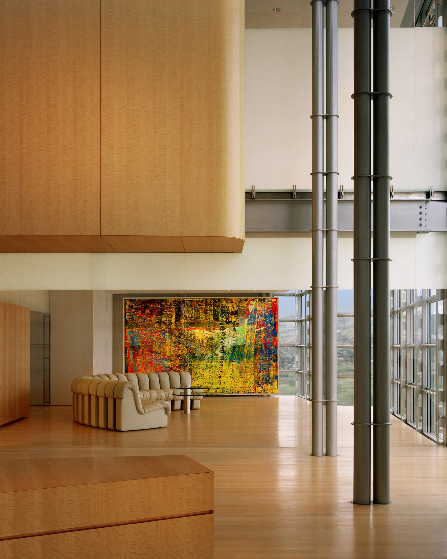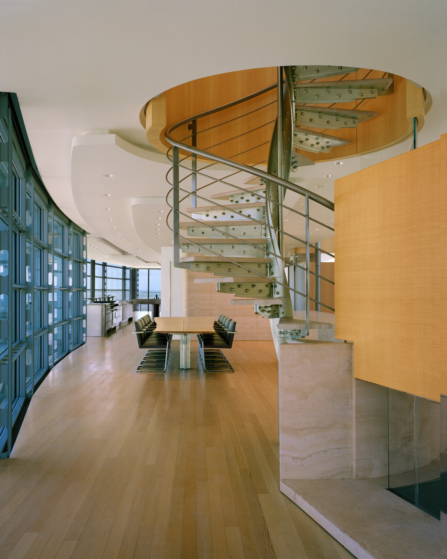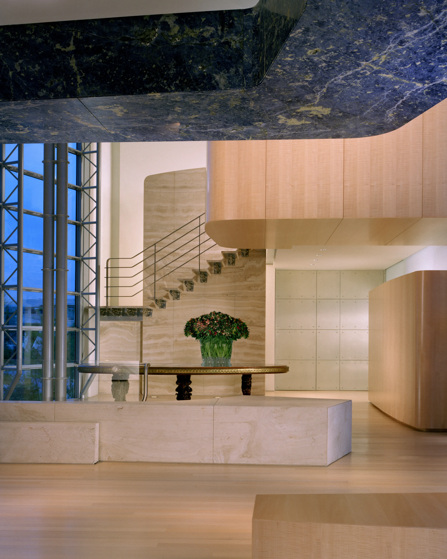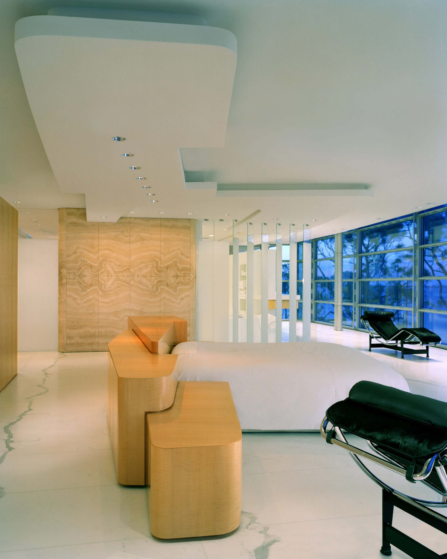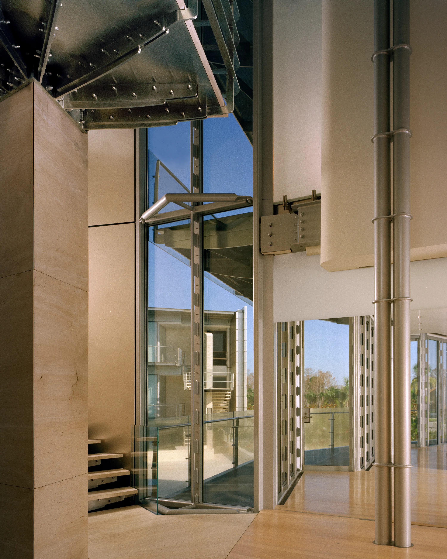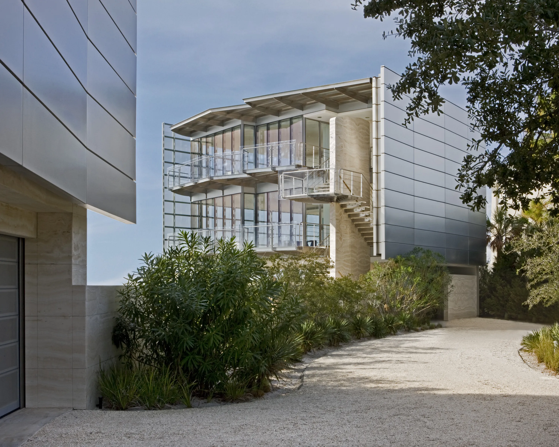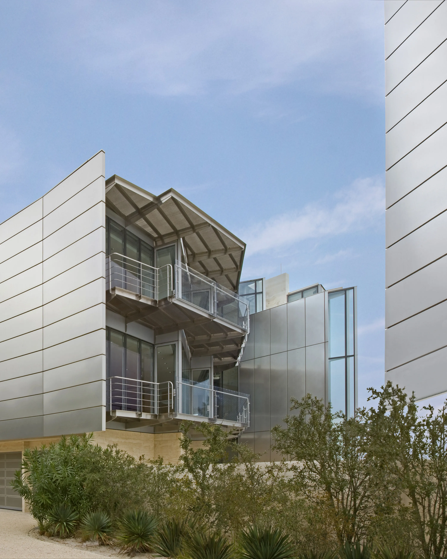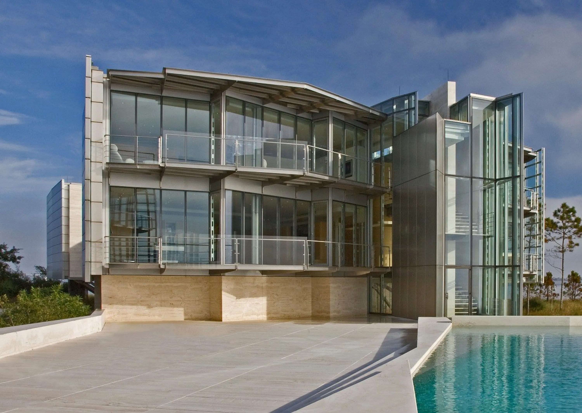A Transparent House II
Gulfcoast, FL
Awards
AIA Chicago Divine Detail Award
American Institute of Steel Construction — National Building Award for Innovative Structural Steel
Photography: William Zbaren
Conceived as a home suspended between water and sky, the structure takes maximum advantage of the site’s natural beauty. The owner, an art lover, desired to live in an environment full of light and openness.
At the end of a barrier island, the site suggested a curved design, and the beautiful climate called for full-height glass, a pool deck, and open and covered terraces.
Designed to resist hurricanes, projectiles, and flood tide, the house rises 12 feet above the ground and is positioned to take advantage of the spectacular views.
The two-level house and small guest-house sit lightly on metal sprouts inspired by the native dune grasses, while glazing, shading, and sunscreens combine with advanced geothermal cooling and heating systems to create a high-performing structure.
