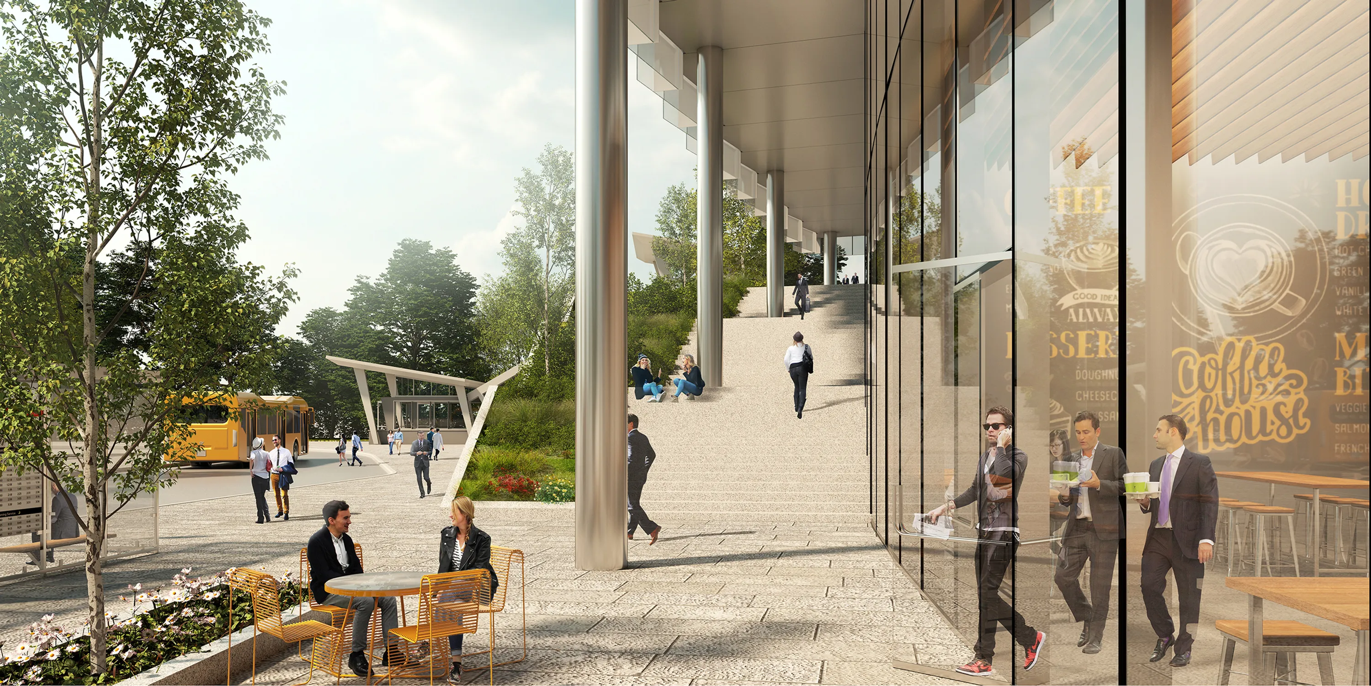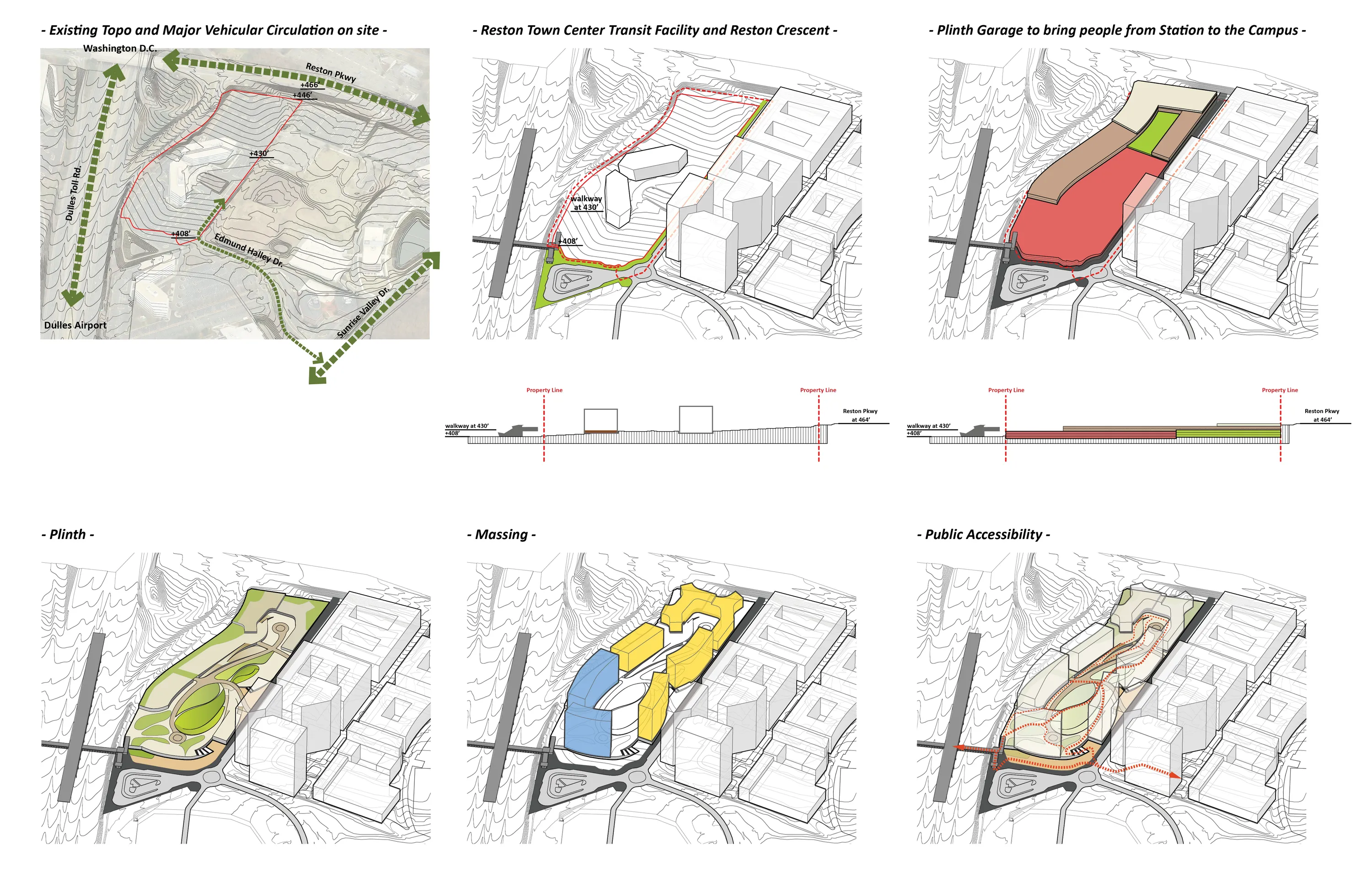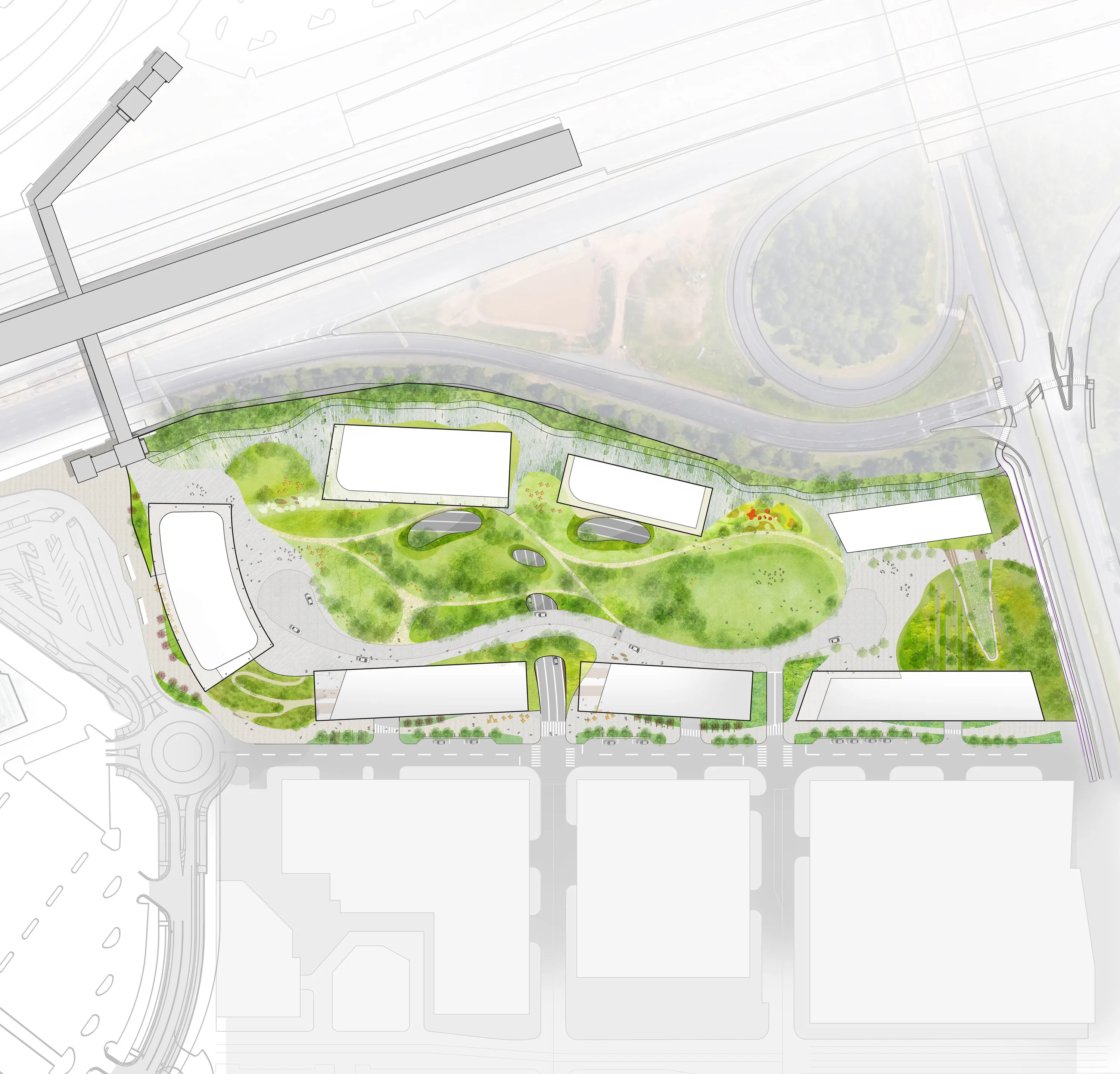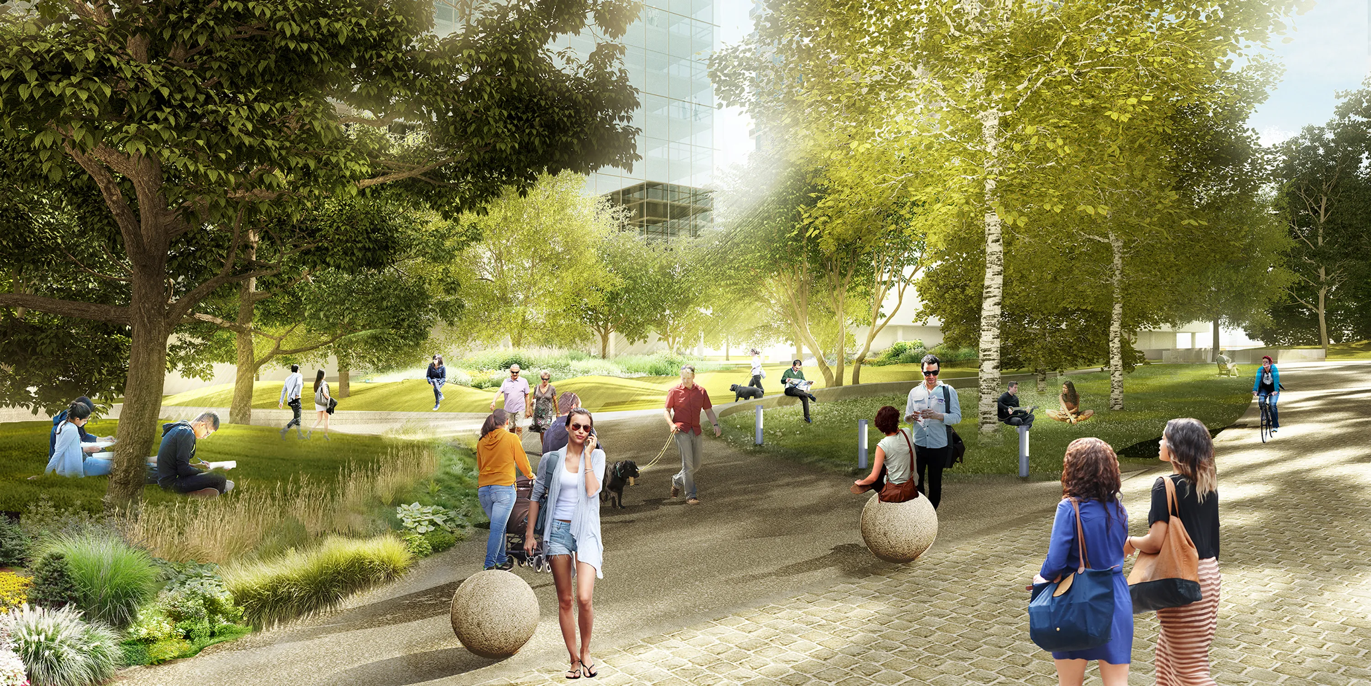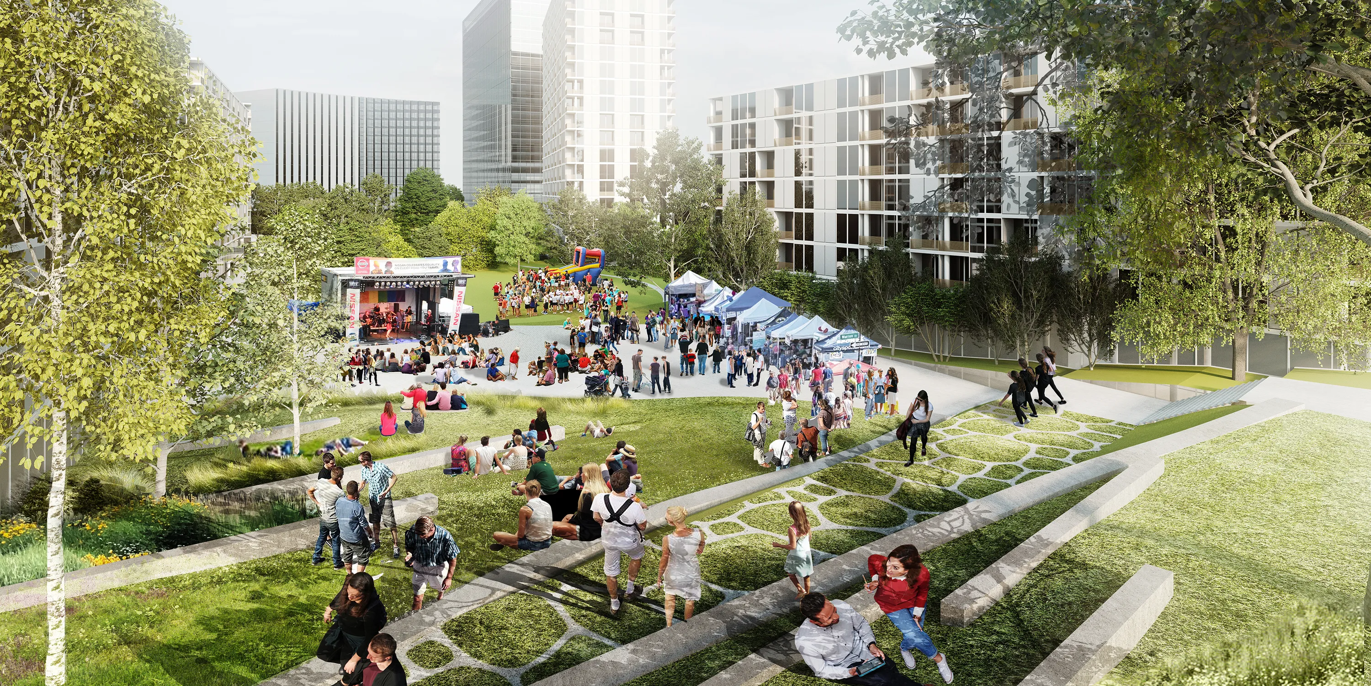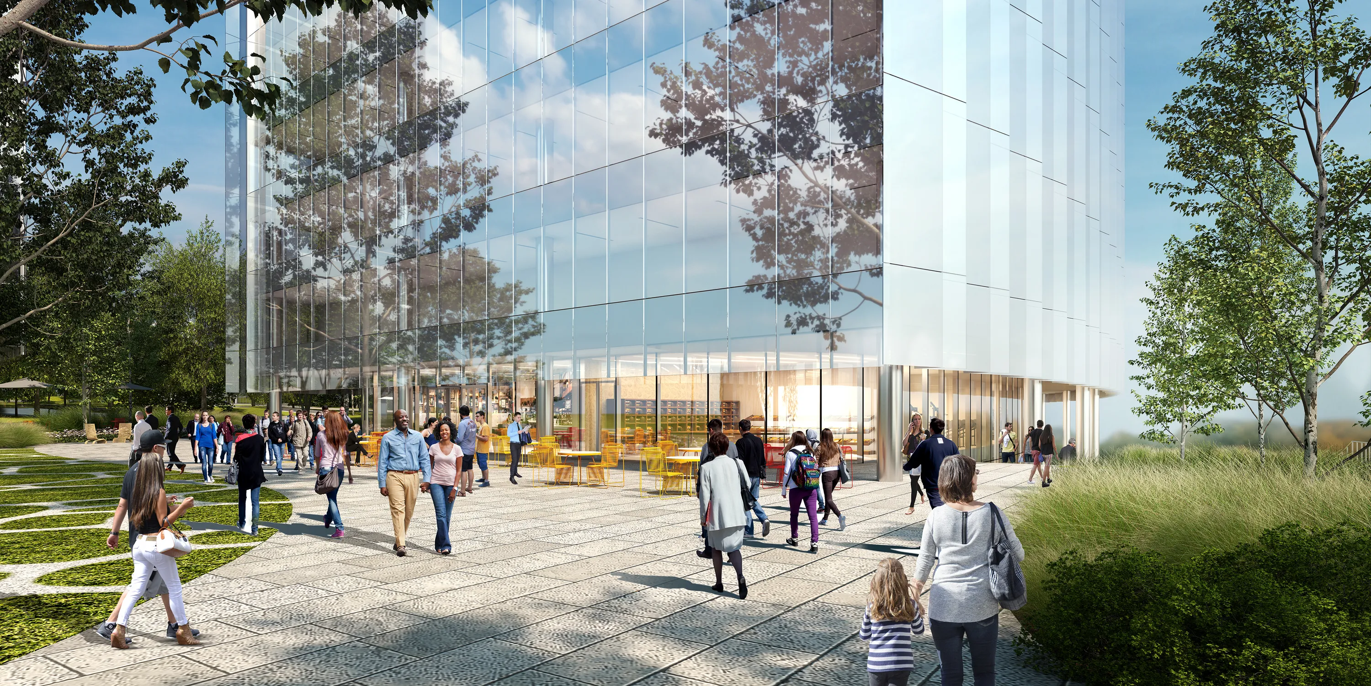Reston Crossing
Reston, VA
When completed, Reston Crossing will be an innovative transit-oriented mixed-use project. Unique to the design will be a podium that features a central park with extensive walkways, activated retail plazas, and publicly accessible parks that will connect directly to the metro station platform at two levels.
The master plan includes a new office building with a long-term vision to replace two buildings for six highrise office and residential towers on the park's perimeter.
A mixed-use redevelopment at Reston Town Center South Metro Station's doorstep, the project is based on Reston's foundational characteristics — designed to integrate into the fabric of the larger community.
The combination of landscape, connectivity, planning excellence, urban design, and architecture contributes to the distinguishing features.
