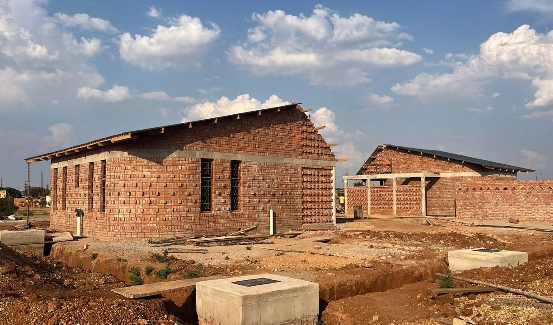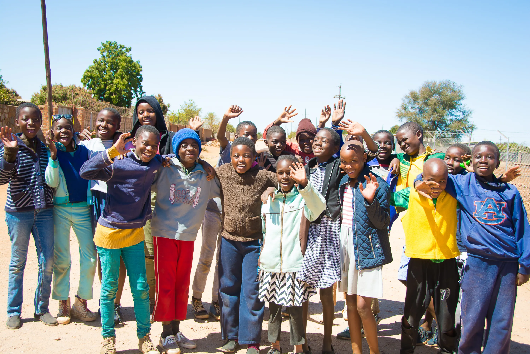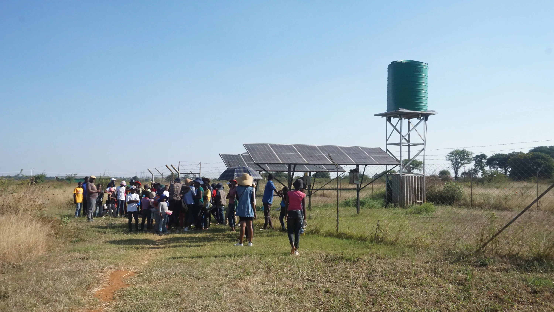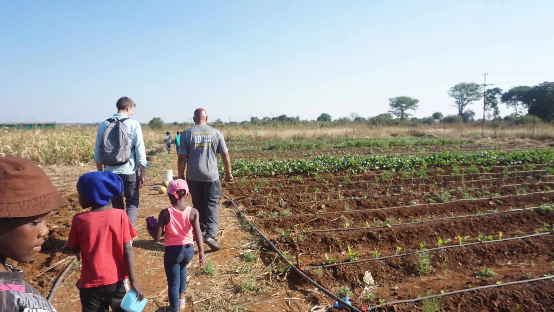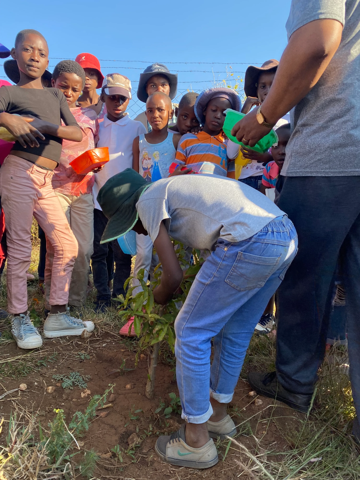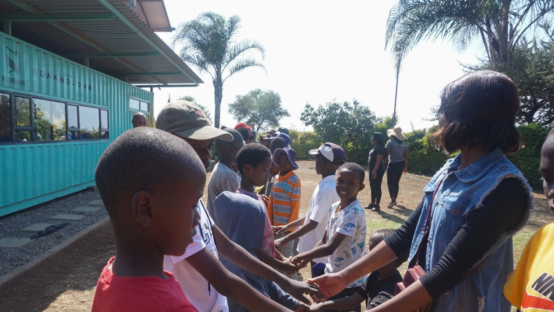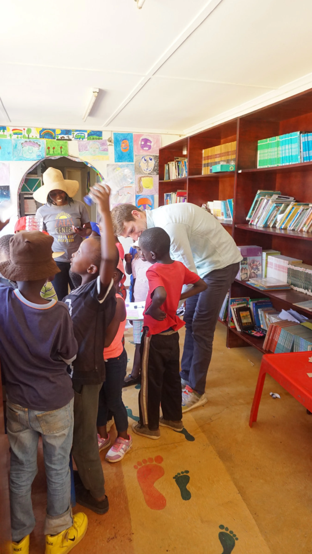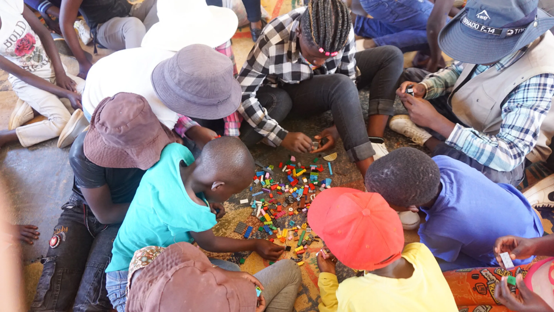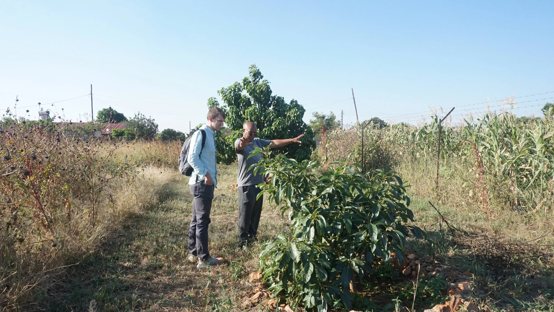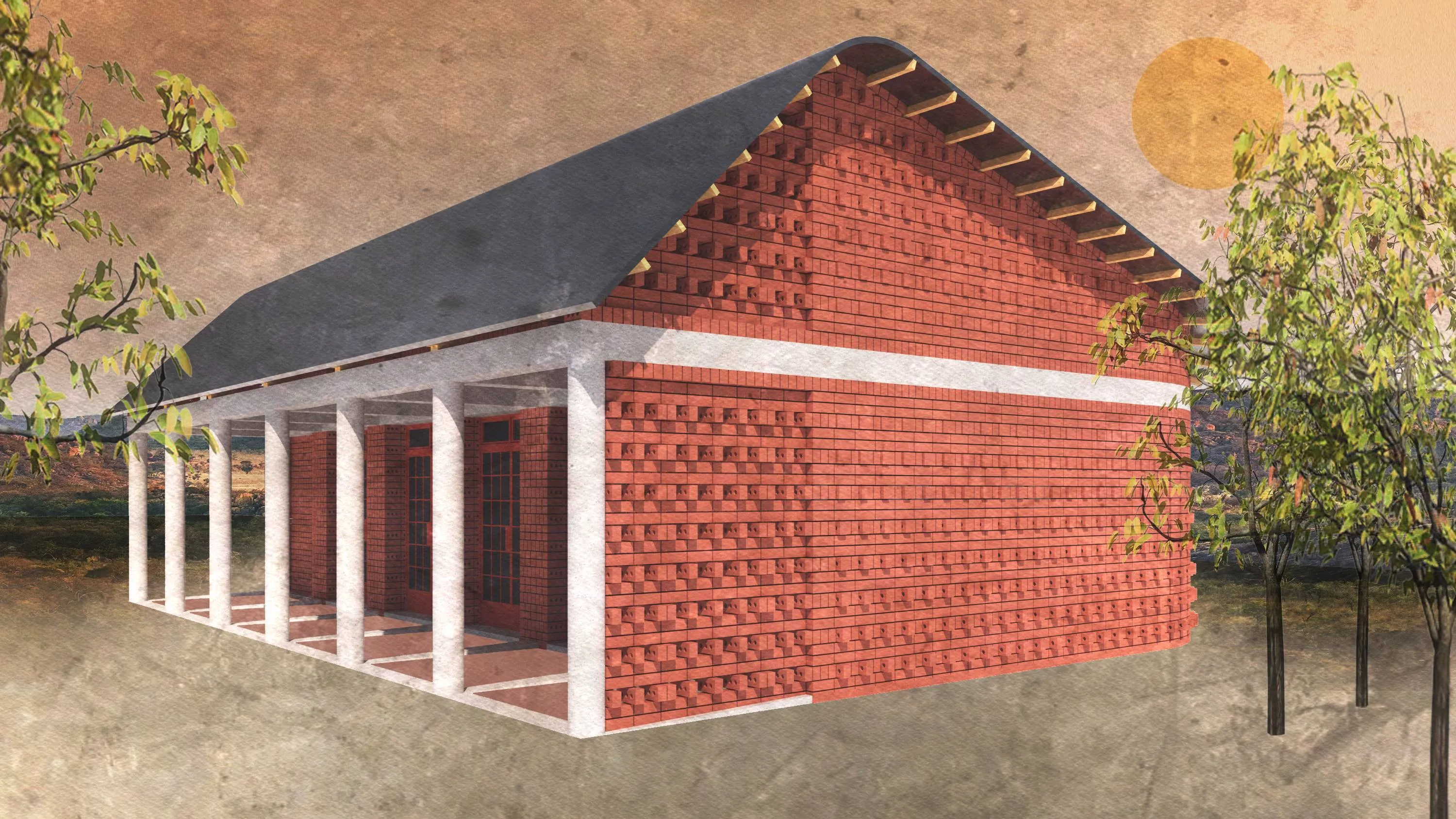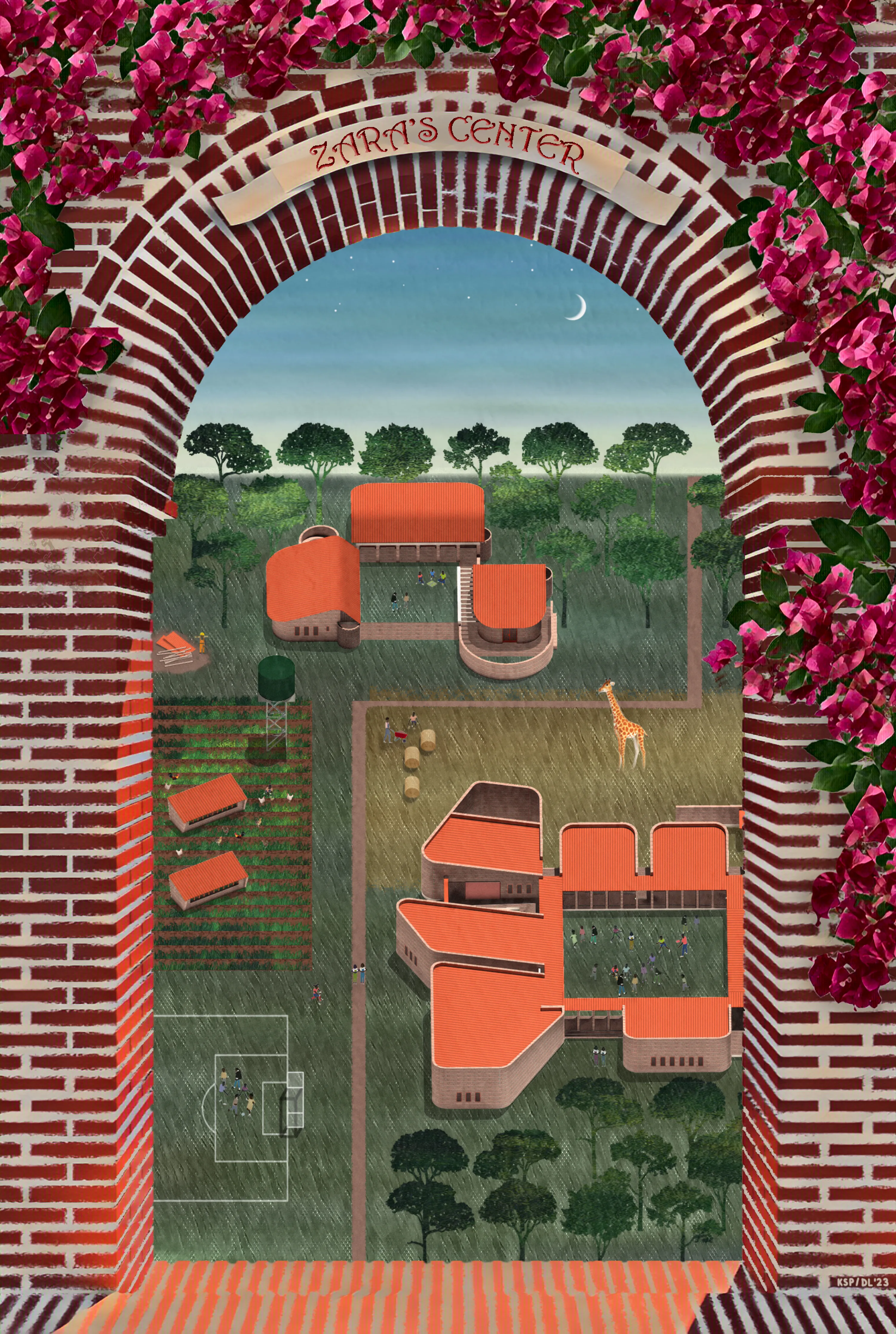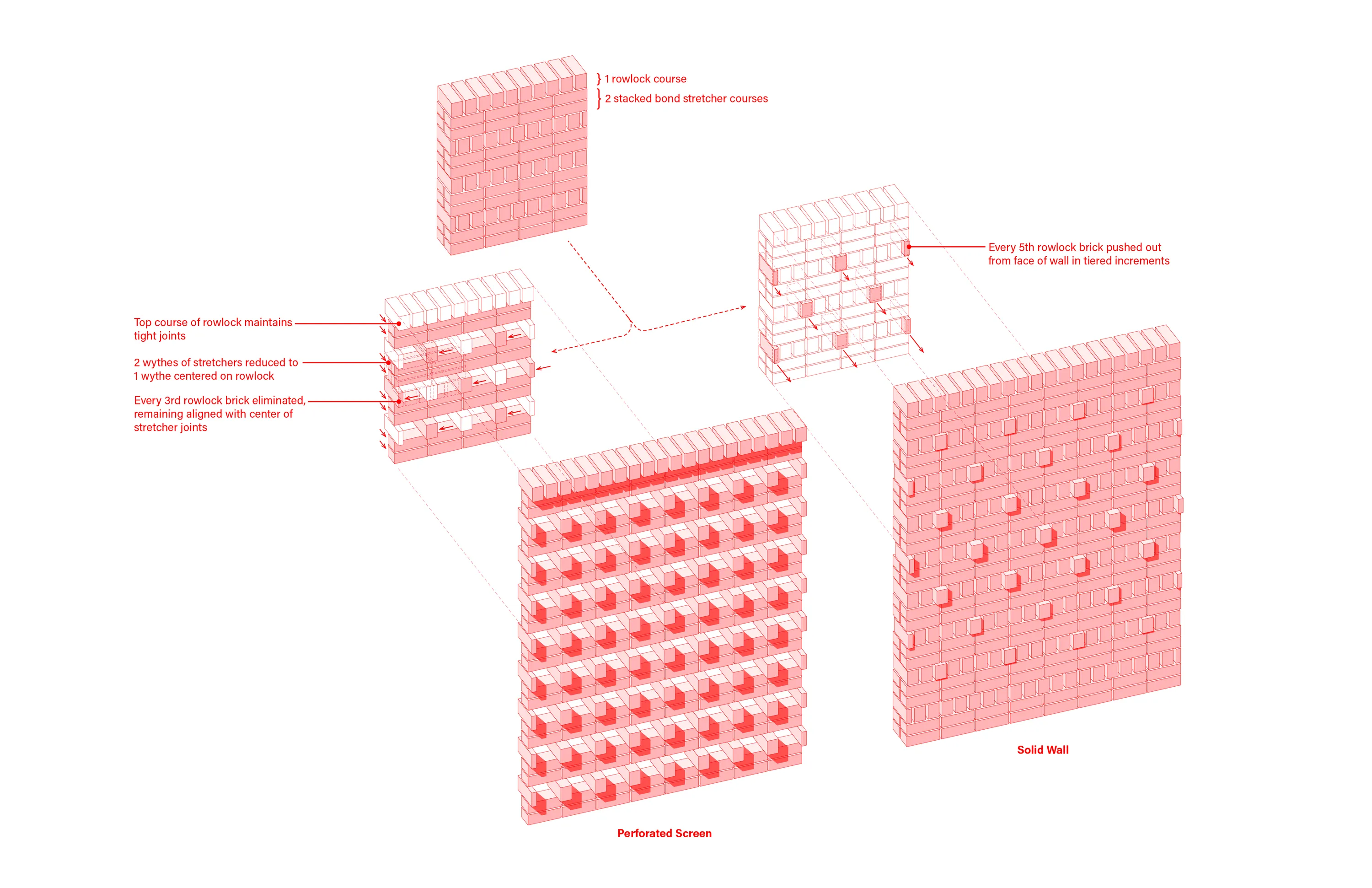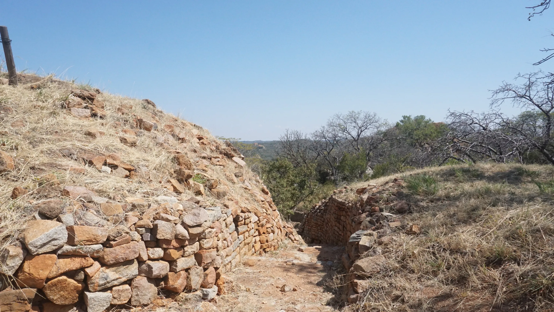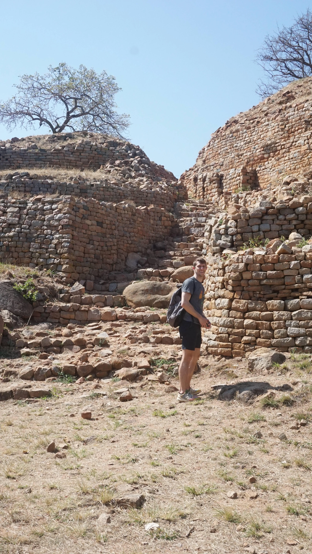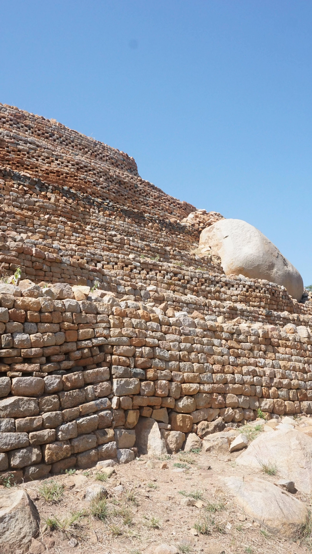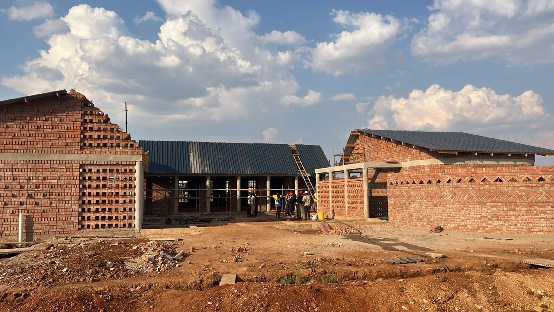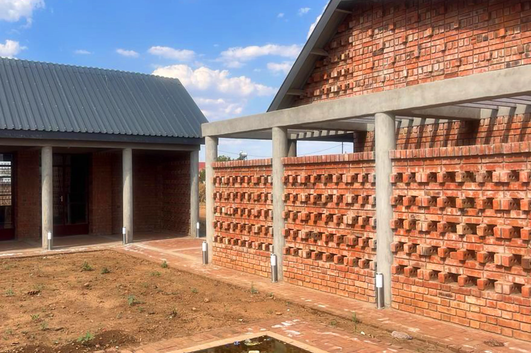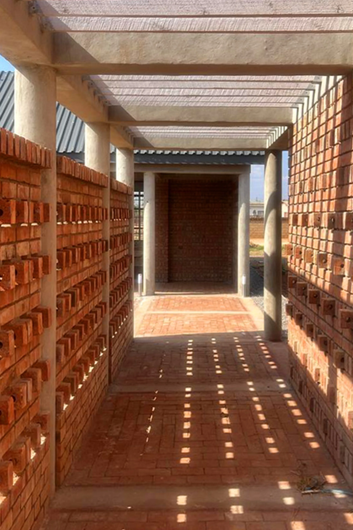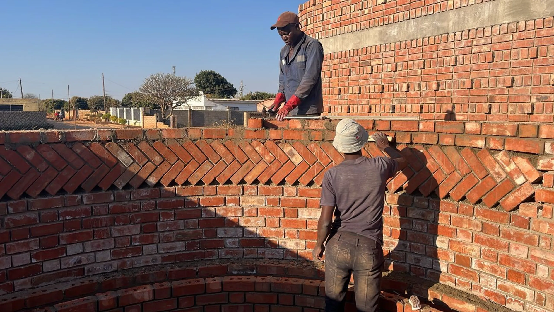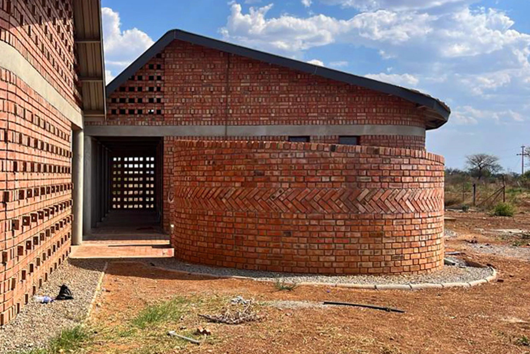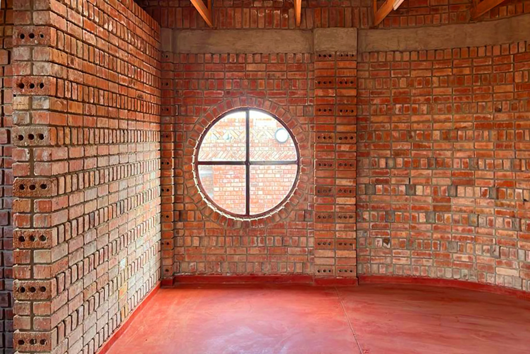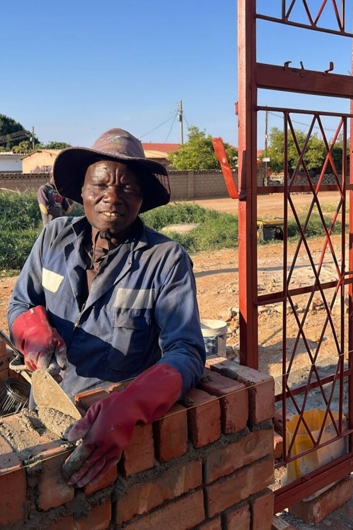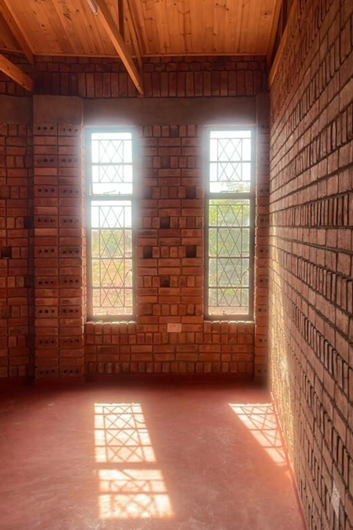Zara's Center for AIDS-Impacted Youth
Bulawayo, Zimbabwe
Design Workshop (Landscape), Buro Happold (MEP, Environmental), Langan (Civil)
KSP began a collaboration with the Plutzik Goldwasser Family Foundation in March 2020, to design a new facility for Zara’s Center. Zara’s Center is a holistic program in support of AIDS-impacted children, paying for school fees and supporting the children through community, tutoring and meals. The KSP-led team, comprised of firms offering pro-bono services, created a new masterplan focused on passive design fundamentals, local vernacular construction methodologies, and on-site energy and water.
Looking Towards the Future
The five-acre site will comprise of classrooms, assembly spaces, vocational resources and residential quarters surrounded by orchards and vegetable gardens. As a campus designed to meet the needs of the whole child, it will also include playing fields, a swimming pool, and vocational resources. When complete, it will provide capacity for two hundred children.
The ambitious project has sub-divided into two phases to support the purchase of land from the Zimbabwe government.
