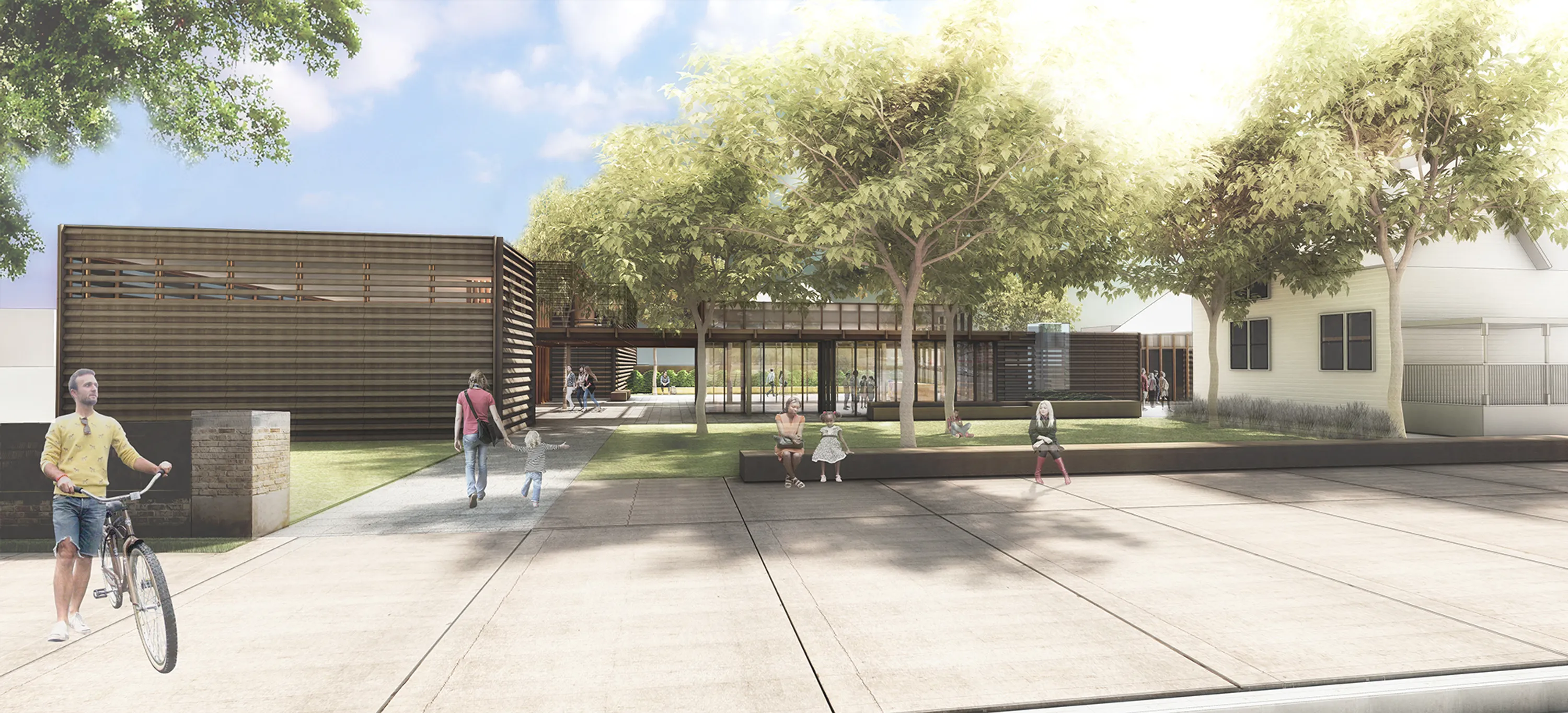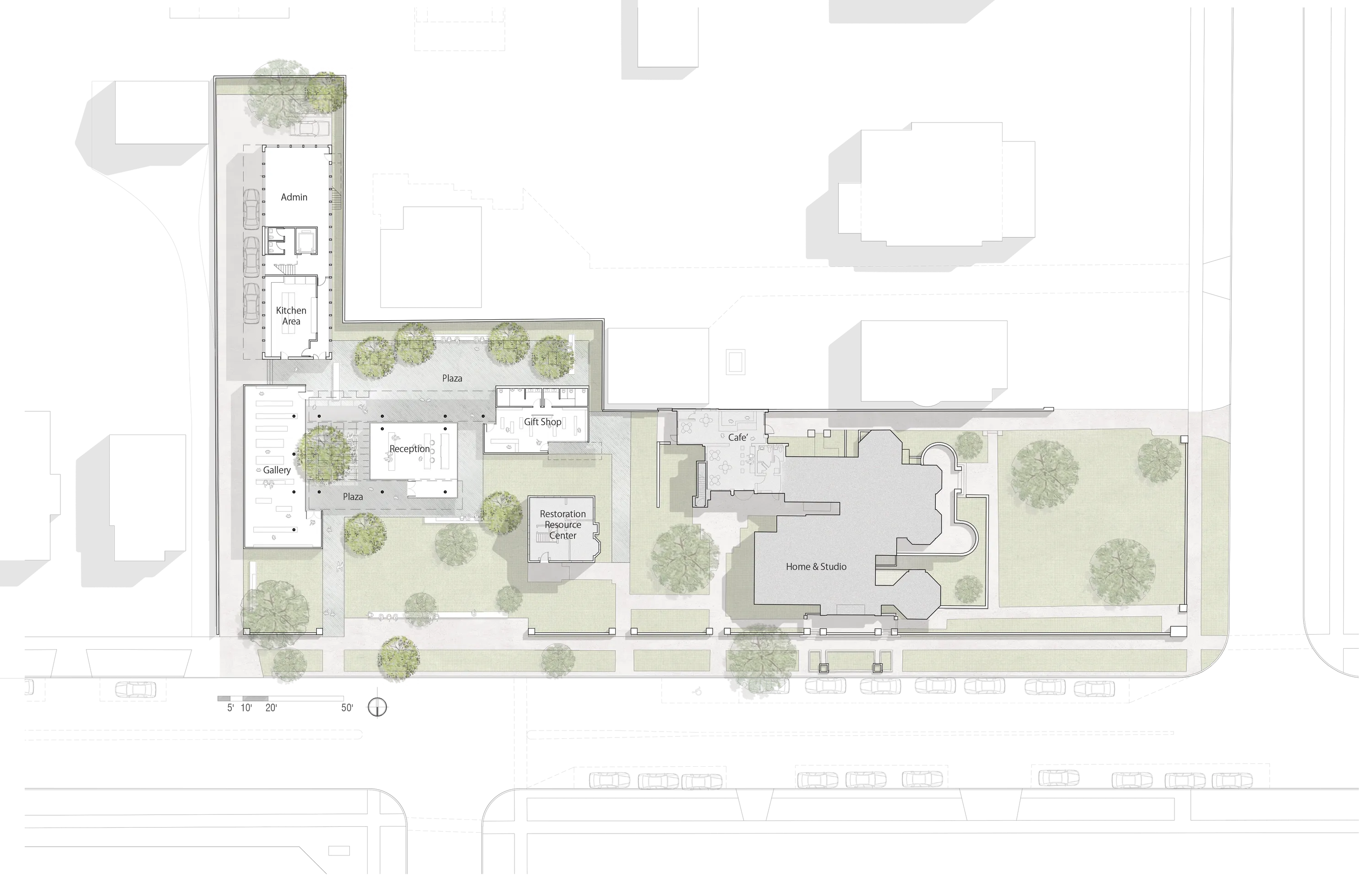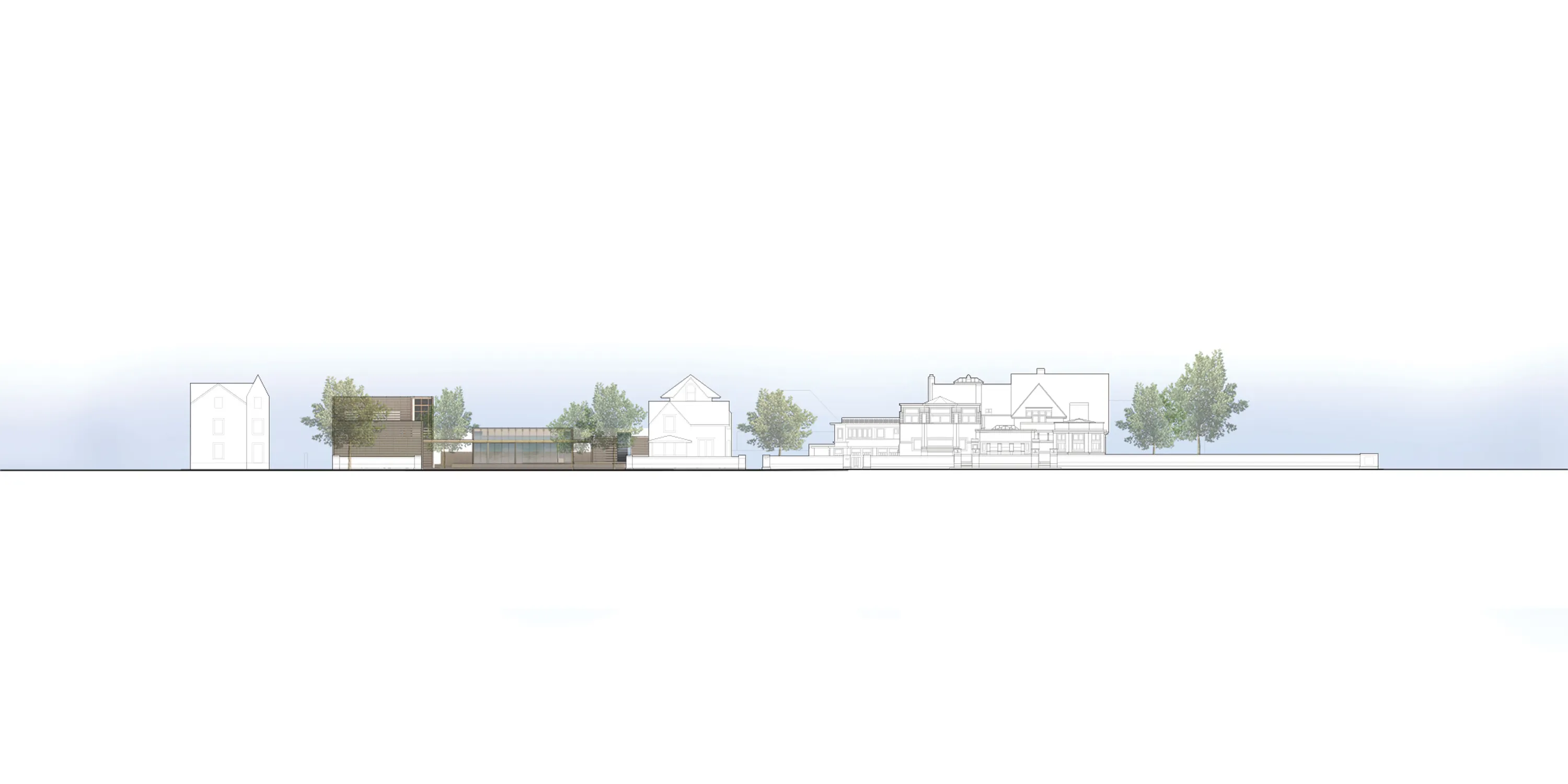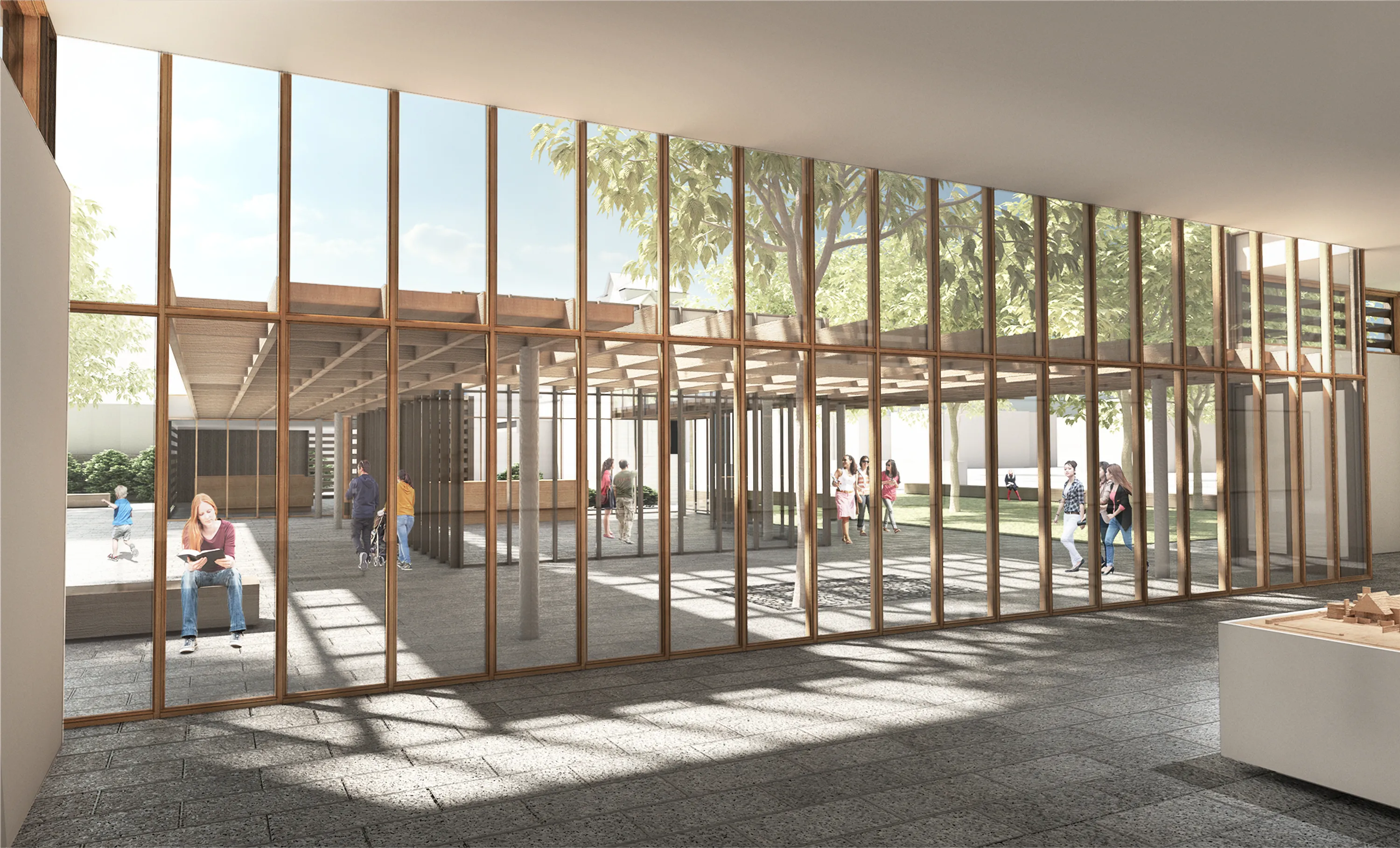Frank Lloyd Wright Visitor Center
Oak Park, IL
Three site solutions were developed for this competition, creating a quiet design language that complemented the original Frank Lloyd Wright building. Integrated into the landscape and respectful of the neighborhood’s residential fabric, each option afforded a distinct visitor experience.
Located in the heart of the Village of Oak Park and across the street from an Elementary school and park, the building would provide a community-friendly gathering space that is usable during all seasons.



