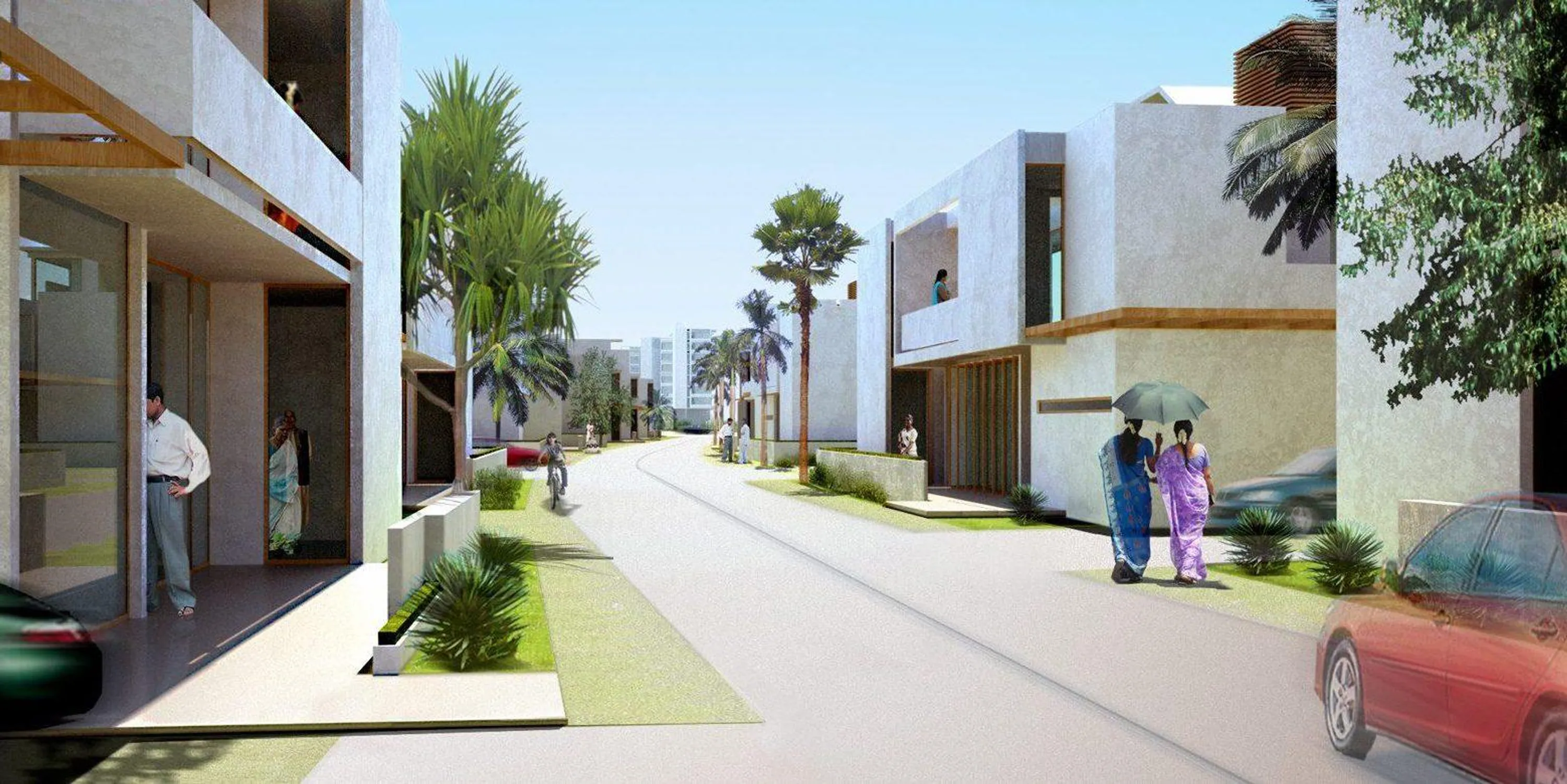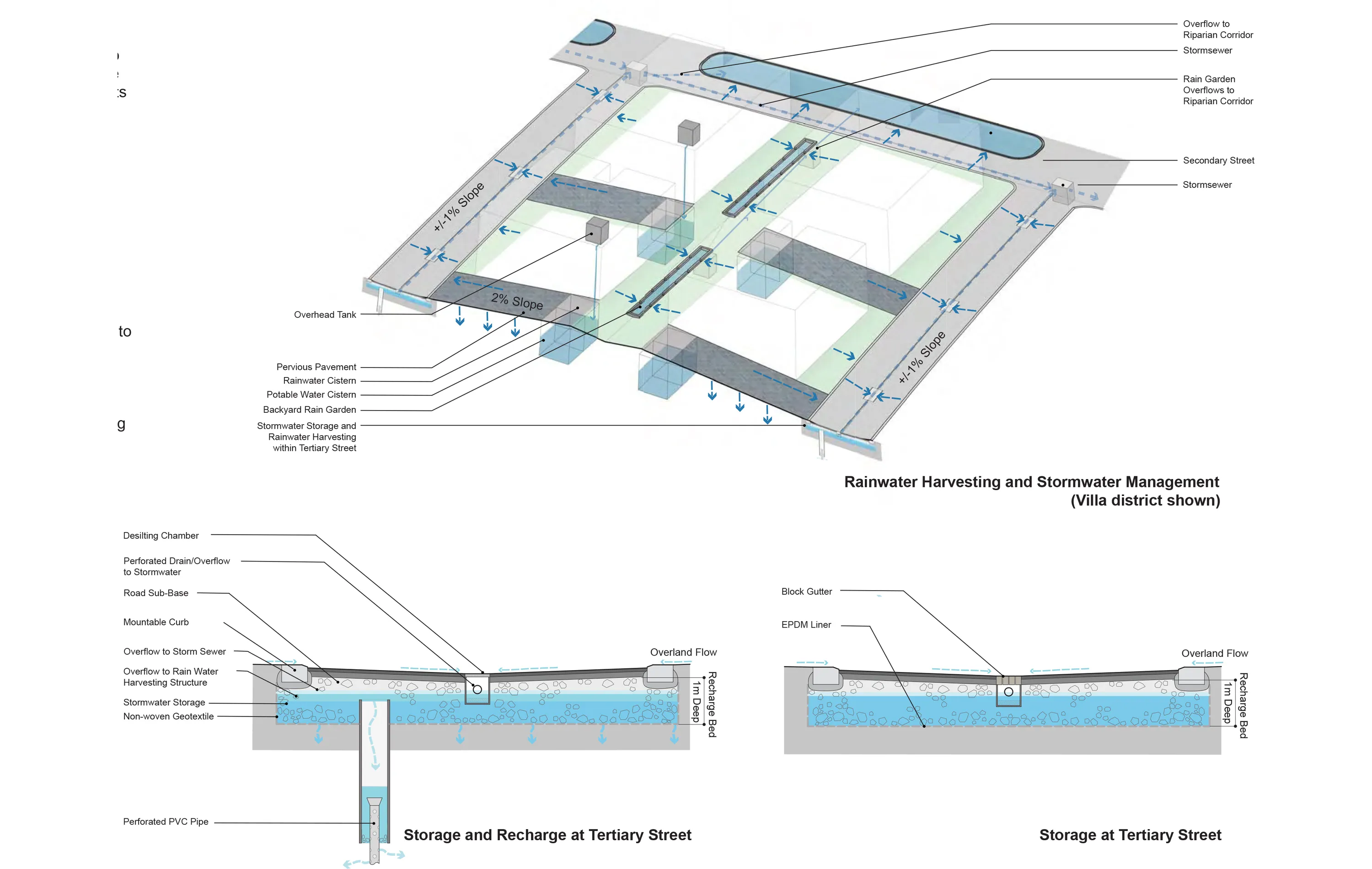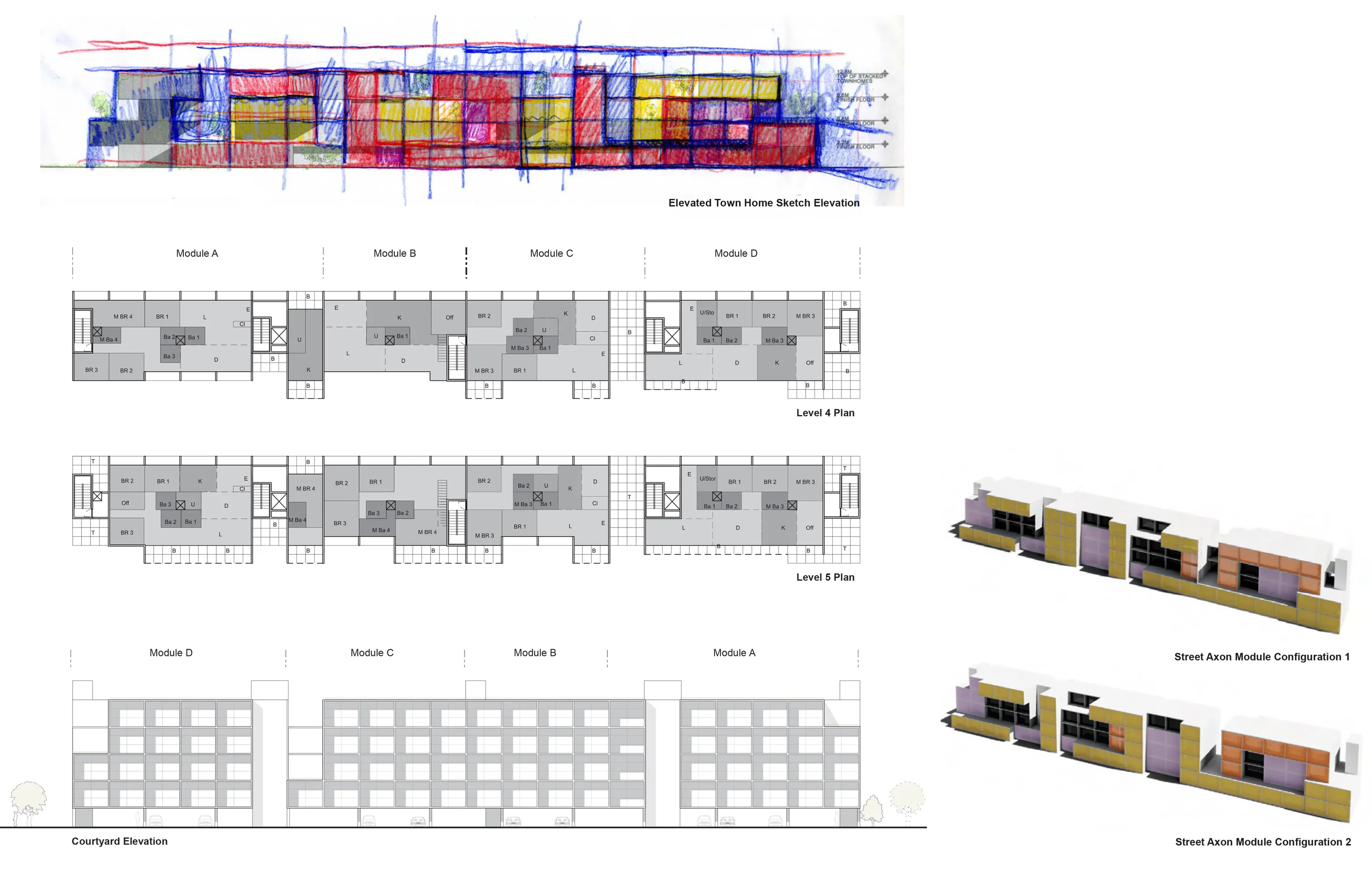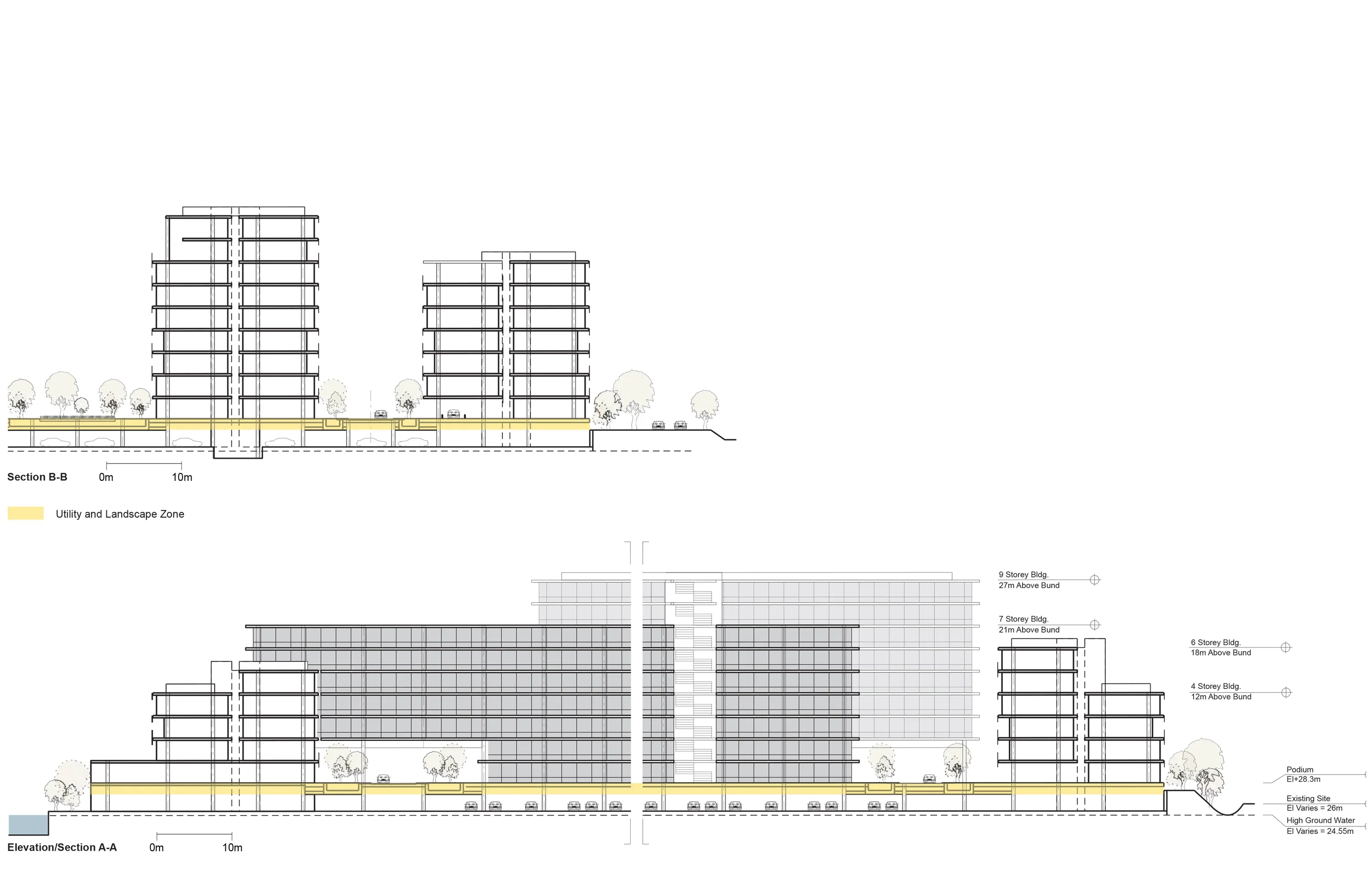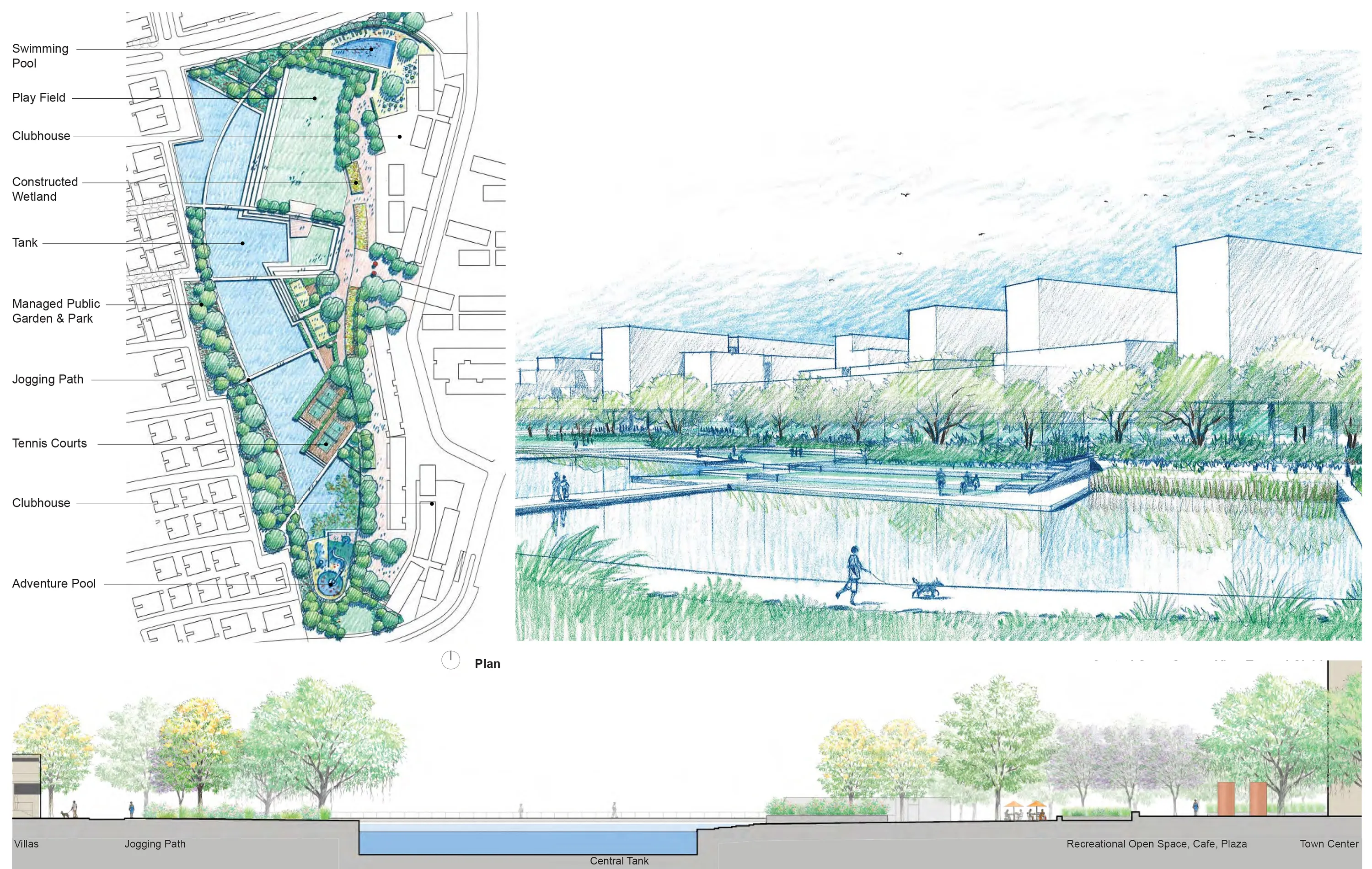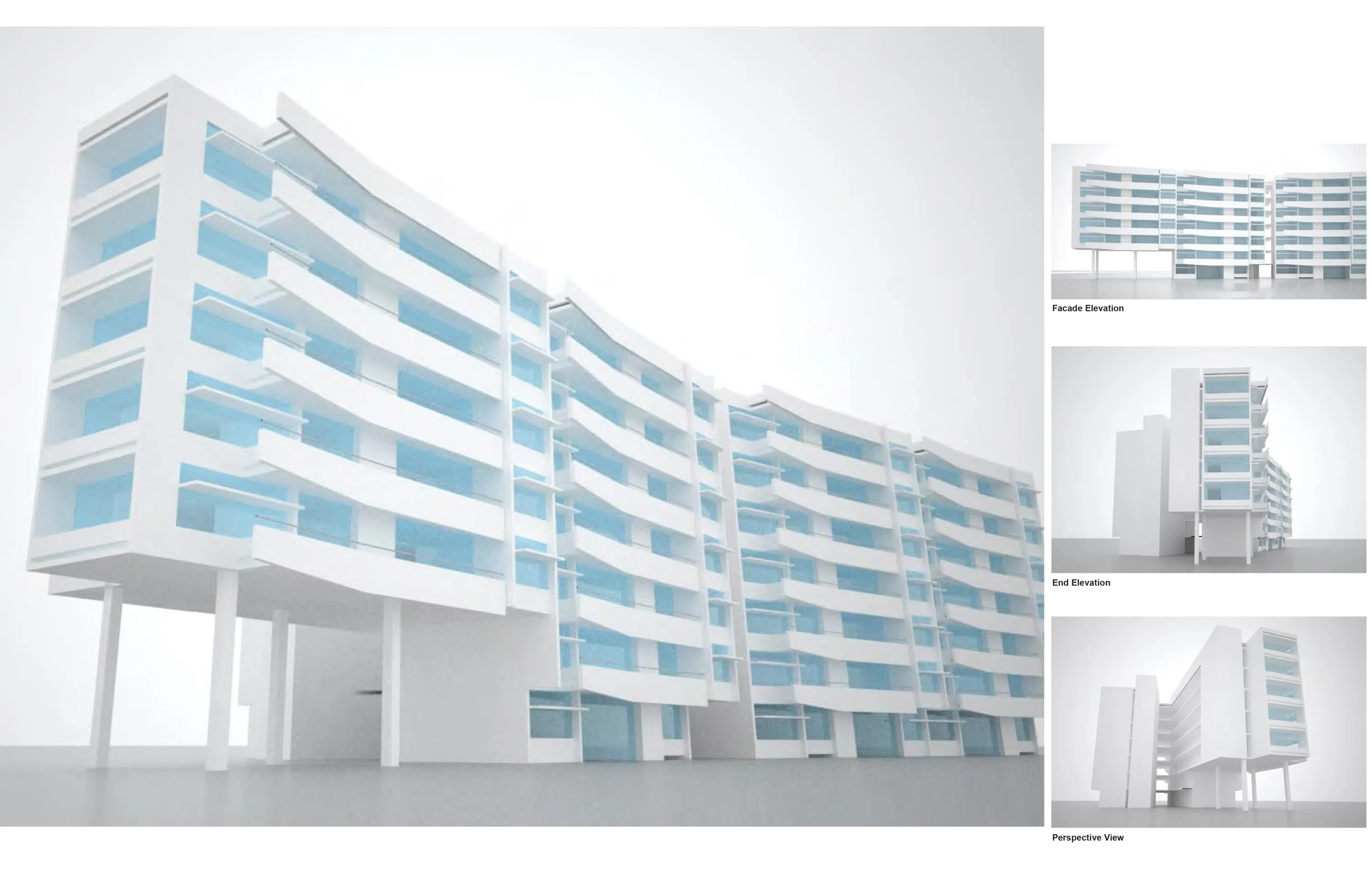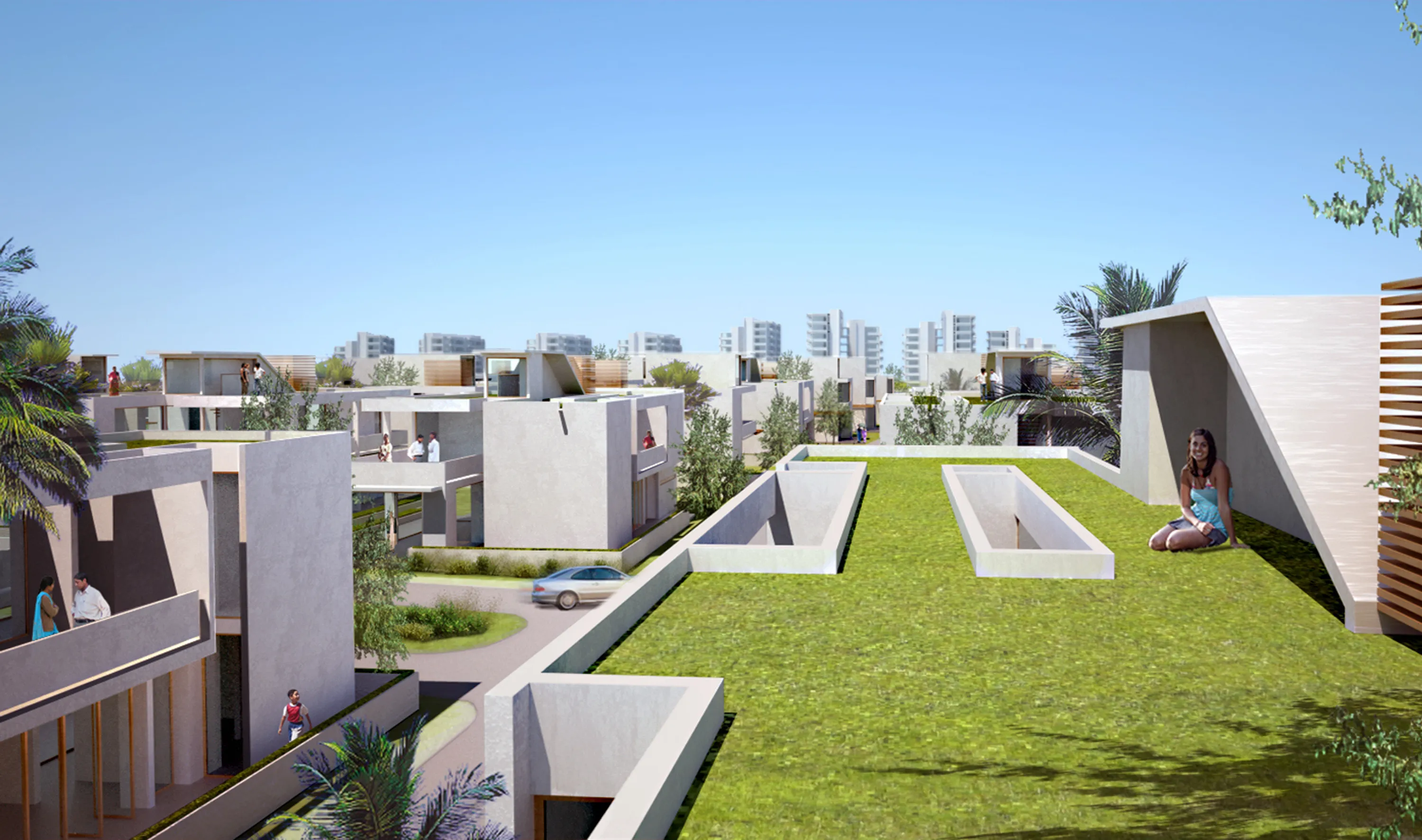Chennai H113 Master Plan
Chennai, India
This residential master plan in Chennai, India, was pursued in collaboration with Tishman Speyer and TSI Ventures India, who commissioned this feasibility study for 4.6 million-sf of a residential area, with apartments, townhouses, and villas for a viable mix of community.
The primary challenge for the site was the watershed. The property had a history of flooding throughout the year, especially during monsoon season, and was deemed by other developers as non-buildable. Our interdisciplinary team, which included Andorpogon Associates and Buro Happold, approached the site with stormwater management at the center of the solution. A central reservoir became the community's primary open space to engage with, reestablishing the full range of relationships between natural processes and human activity.
