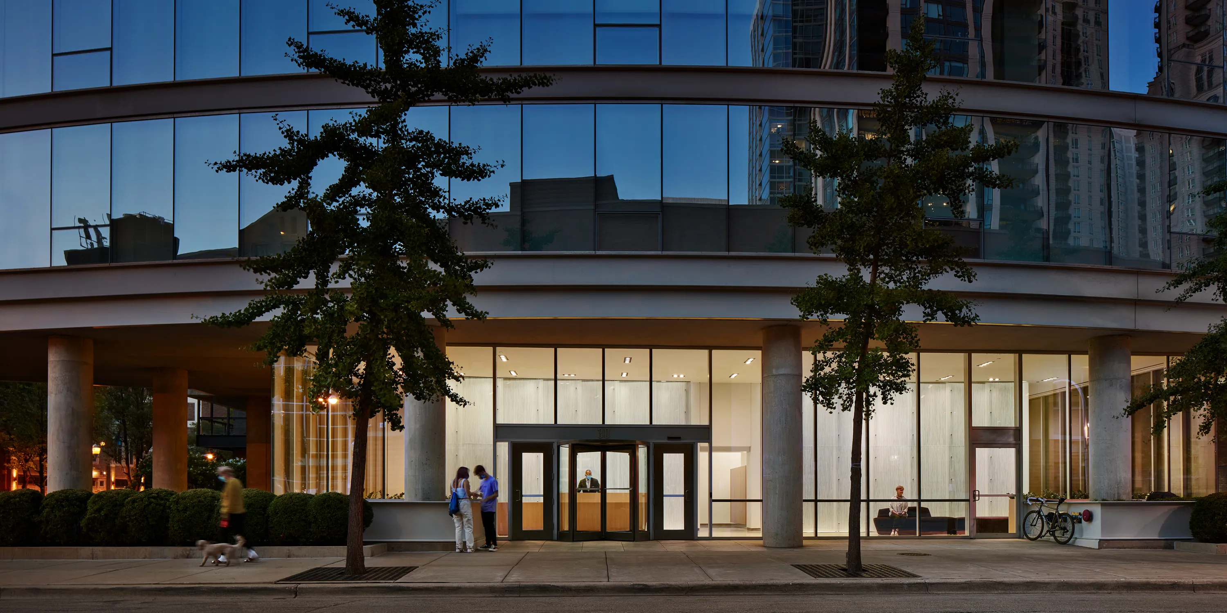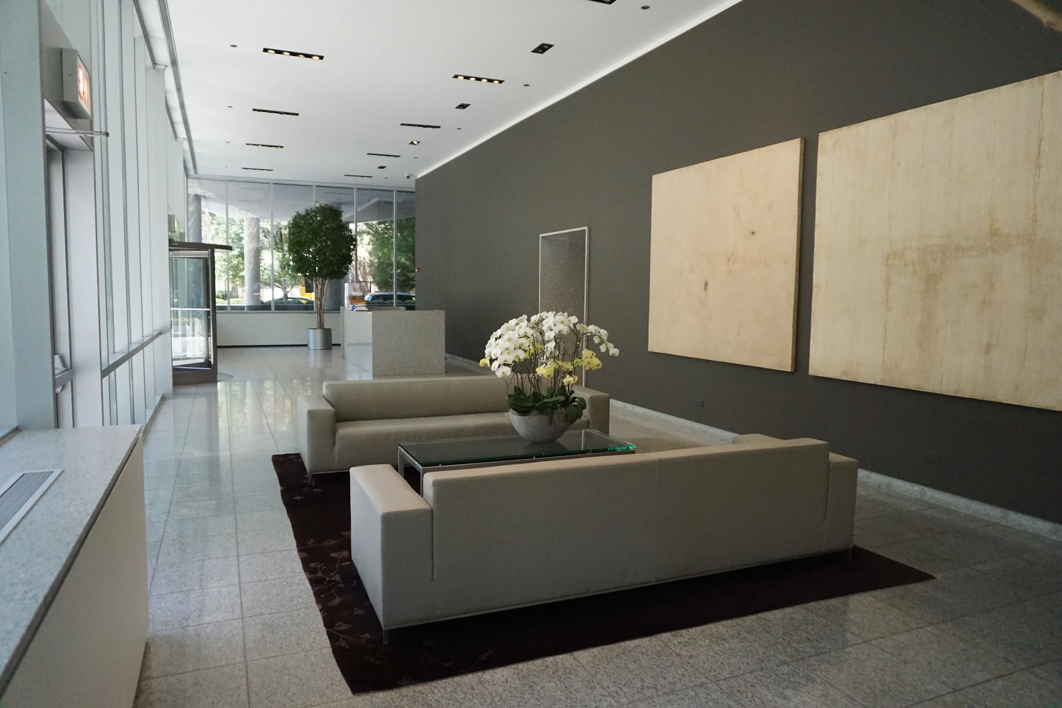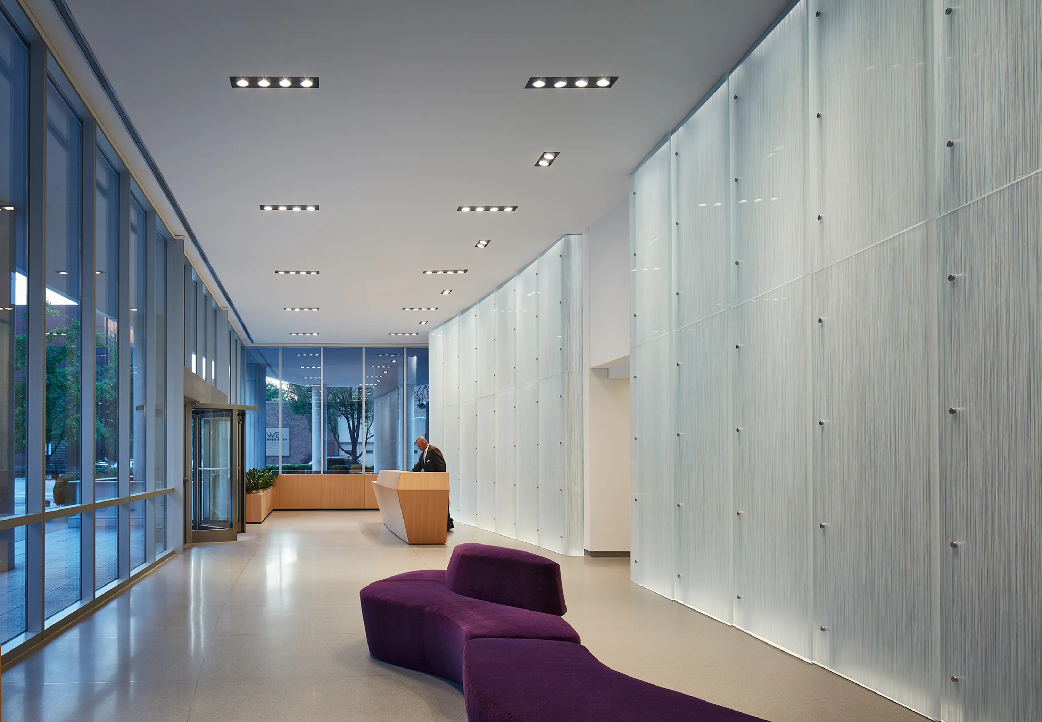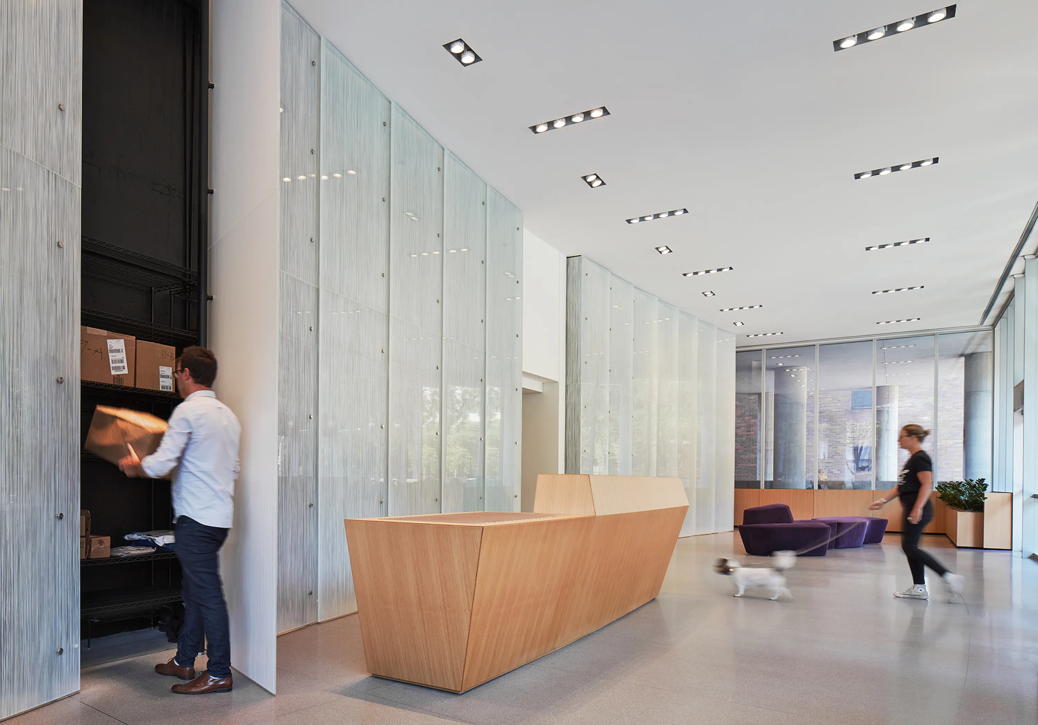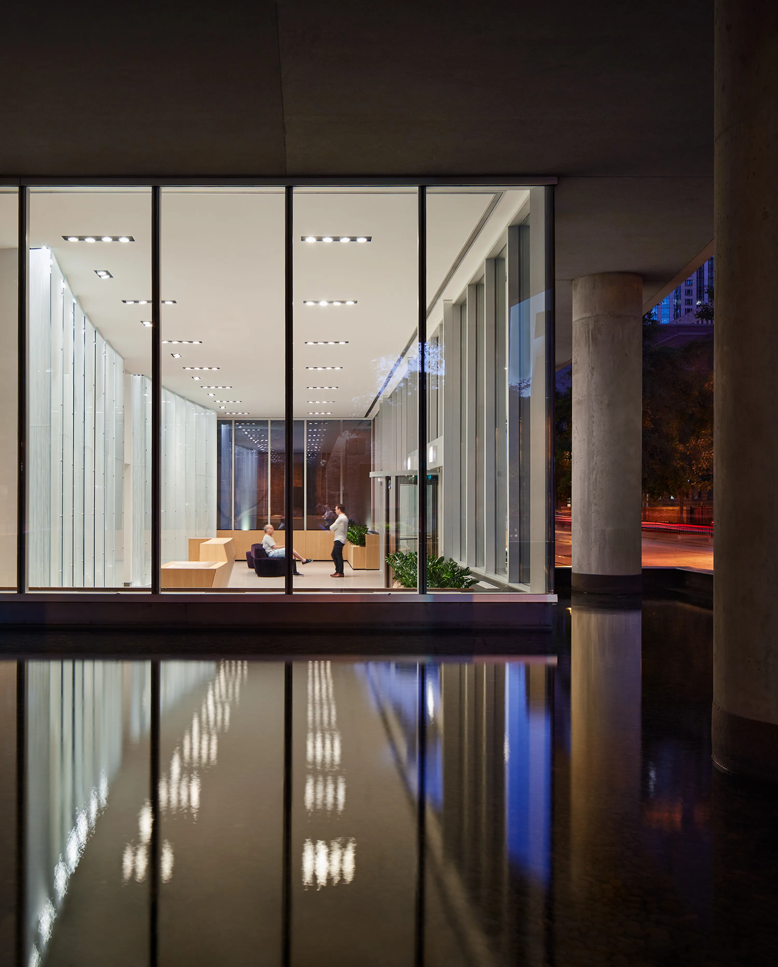30 W. Oak Street
Chicago, IL
Photograpy: Kendall McCaugherty | Hall+Merrick
To maintain and enhance this 24-story high-rise condominium tower's premier status, the experience of the public spaces needed revival. We began the capital improvements project with an extensive study of traffic flow, an analysis of underutilized space, elevator lobbies, and building amenities.
Although it is a narrow lobby, opportunities for enhancement were many. We analyzed the flow of traffic, delivery logistics, lighting, and durability of finishes, and created a comprehensive plan for improving the experience of all who utilize the building.
