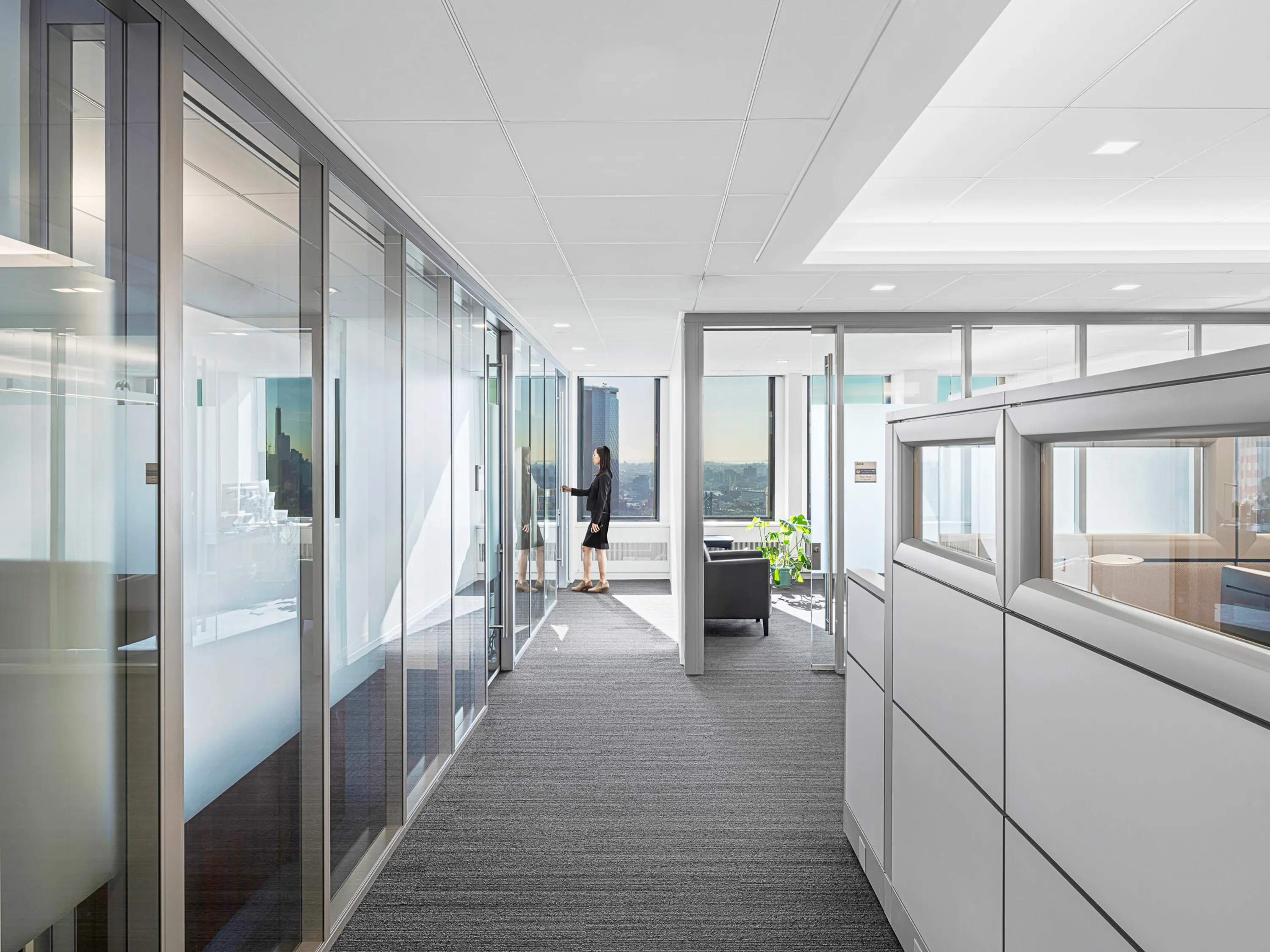
The United States Attorney’s Office – Southern District of New York (USAO-SDNY) 37th & 38th Floor Renovation provides a professional workplace that nurtures a culture of mentoring, creating an environment where public servants thrive.
The renovation of the 37th and 38th floors consolidates operations while meeting the unique needs of both the Criminal and Civil Divisions. Human-scaled neighborhoods, raised ceilings, indirect lighting, modular materials, and maximized daylight and views all contribute to a flexible, high-performing environment. The project serves as both a swing space for the Criminal Division during the Silvio J. Mollo Federal Building renovation and a permanent home for the Civil Division—enabling uninterrupted operations and earning the first LEED Platinum Certified Commercial Interiors project within General Services Administration (GSA) Region 2.
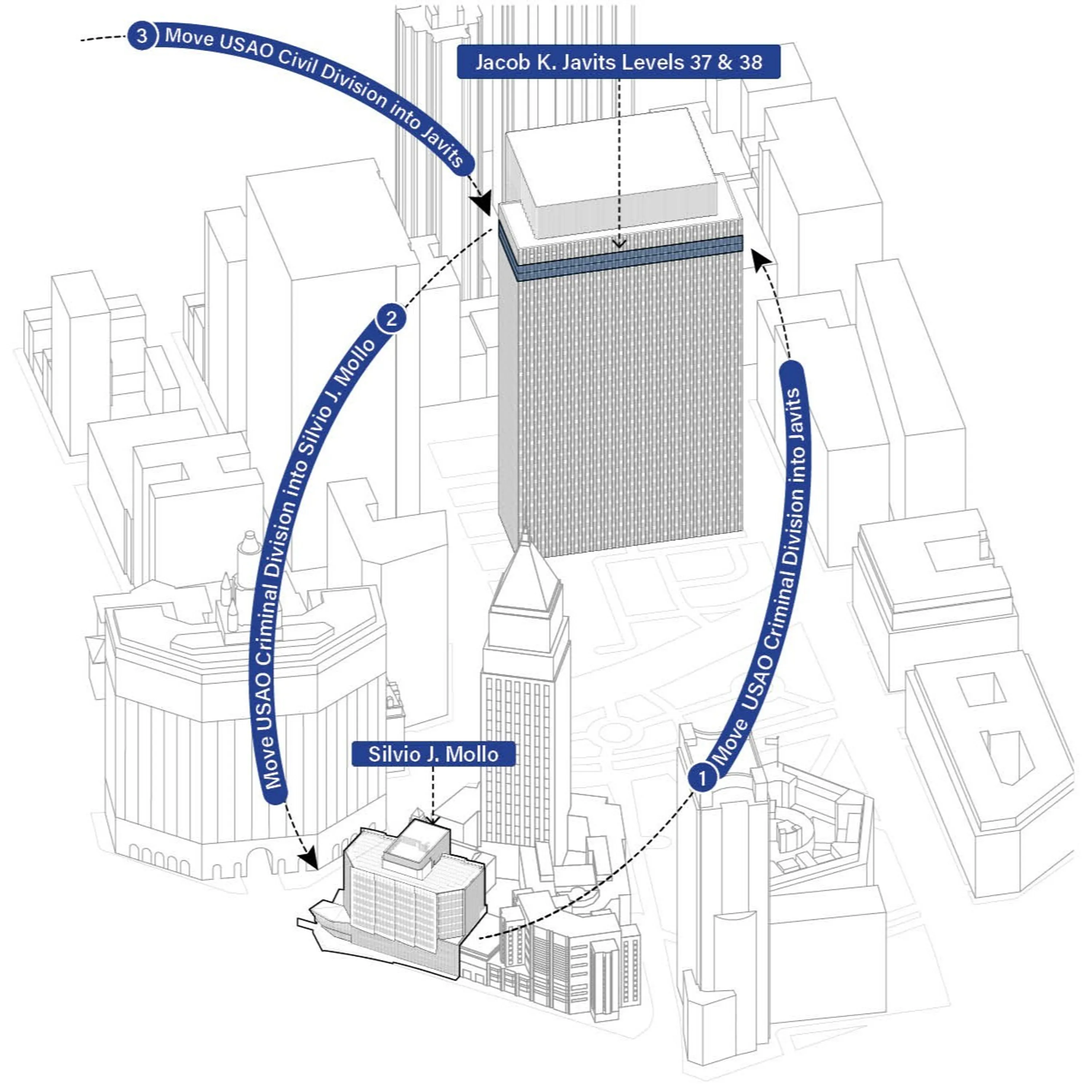
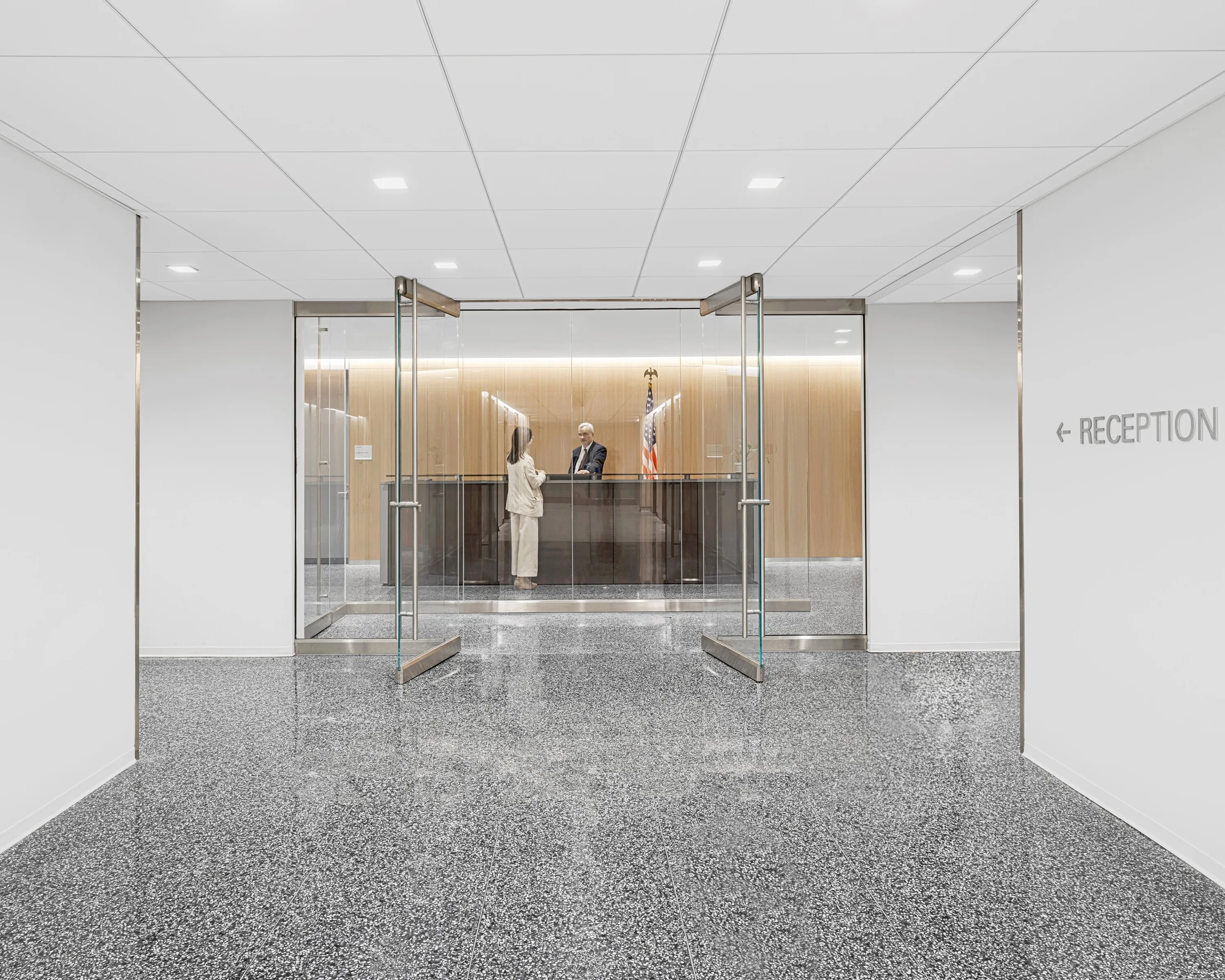
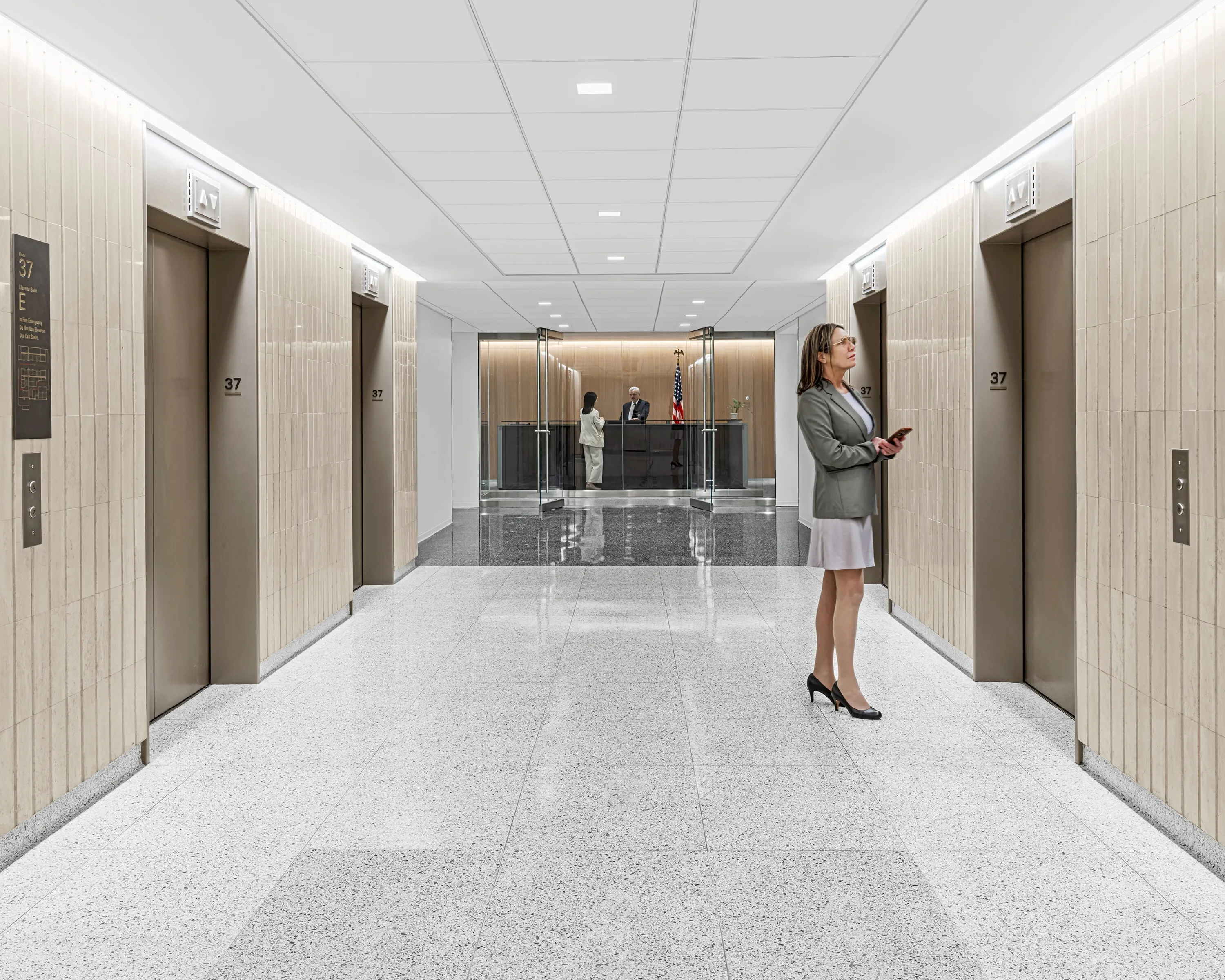
The Jacob K. Javits Federal Building was first built as a 41-story tower in 1967 with a western addition built as a 45-story addition in 1975. The first is the Federal Office Building (FOB) and the latter is the Annex Tower. In conjunction with the tenant space, the design team modernized the base building’s elevator lobbies and restrooms, restoring existing stone and terrazzo while introducing new terrazzo to unify the space. Enhanced with LED grazers and efficient lighting, the renovation updated finishes, balancing heritage and performance.
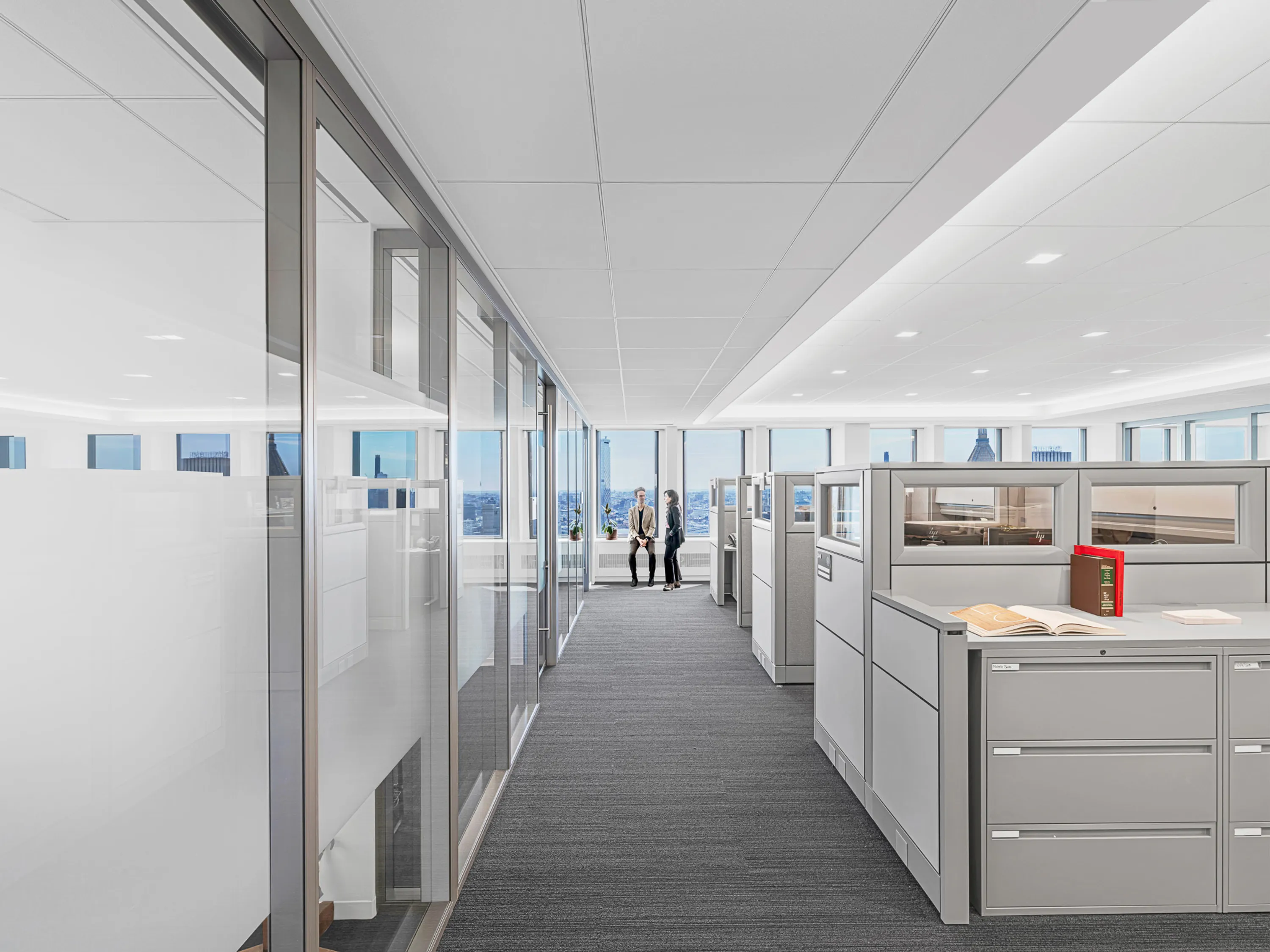
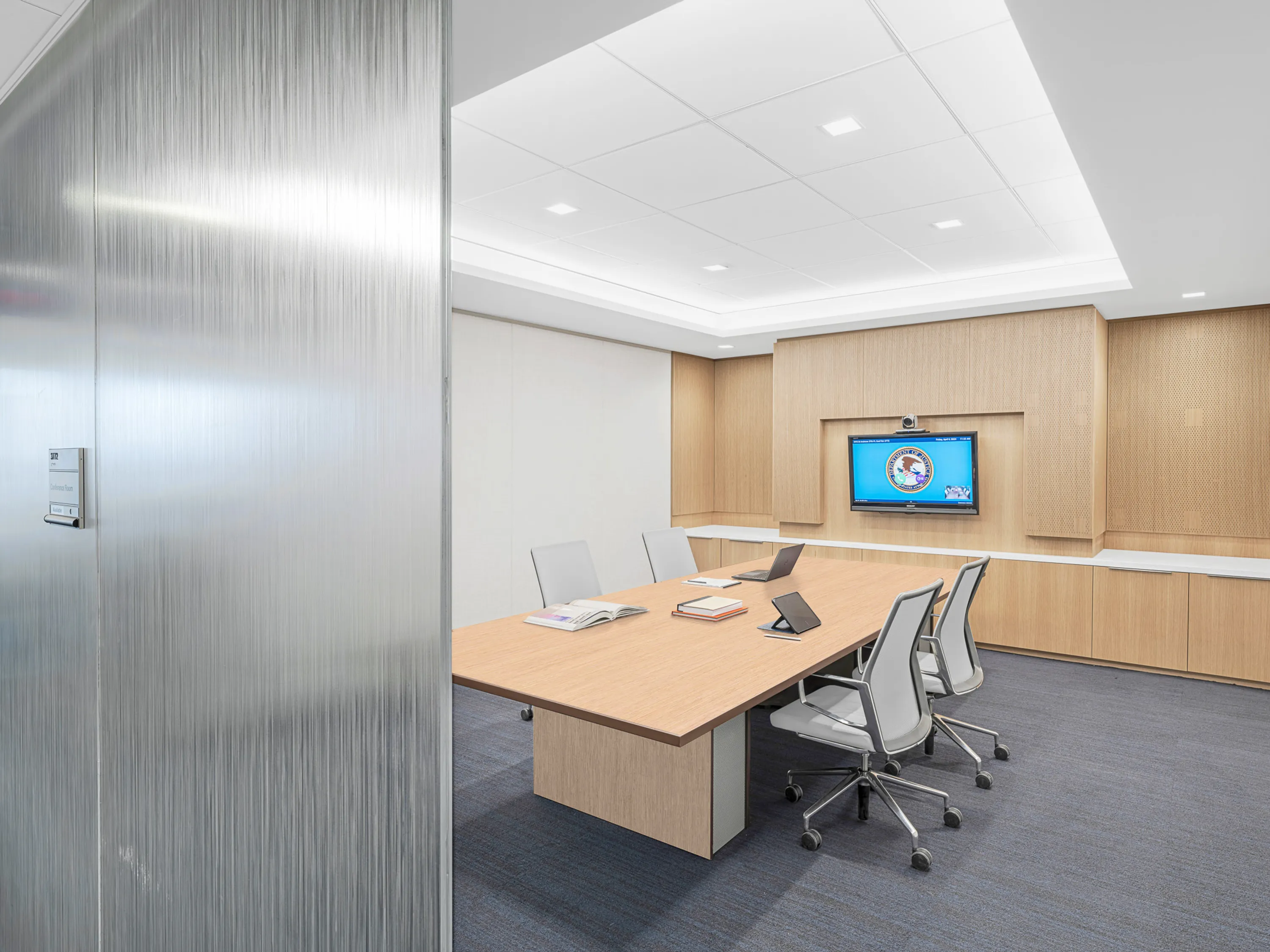
Addressing legacy issues like opaque walls and maze-like layouts, the design introduced Office Urbanism strategies to create neighborhoods defined by daylight, clarity, and connection. Standardized yet adaptable workspaces and meeting areas reflect the USAO’s collaborative and mentoring culture, while a new multipurpose room provides space for press events, training, and social gatherings.
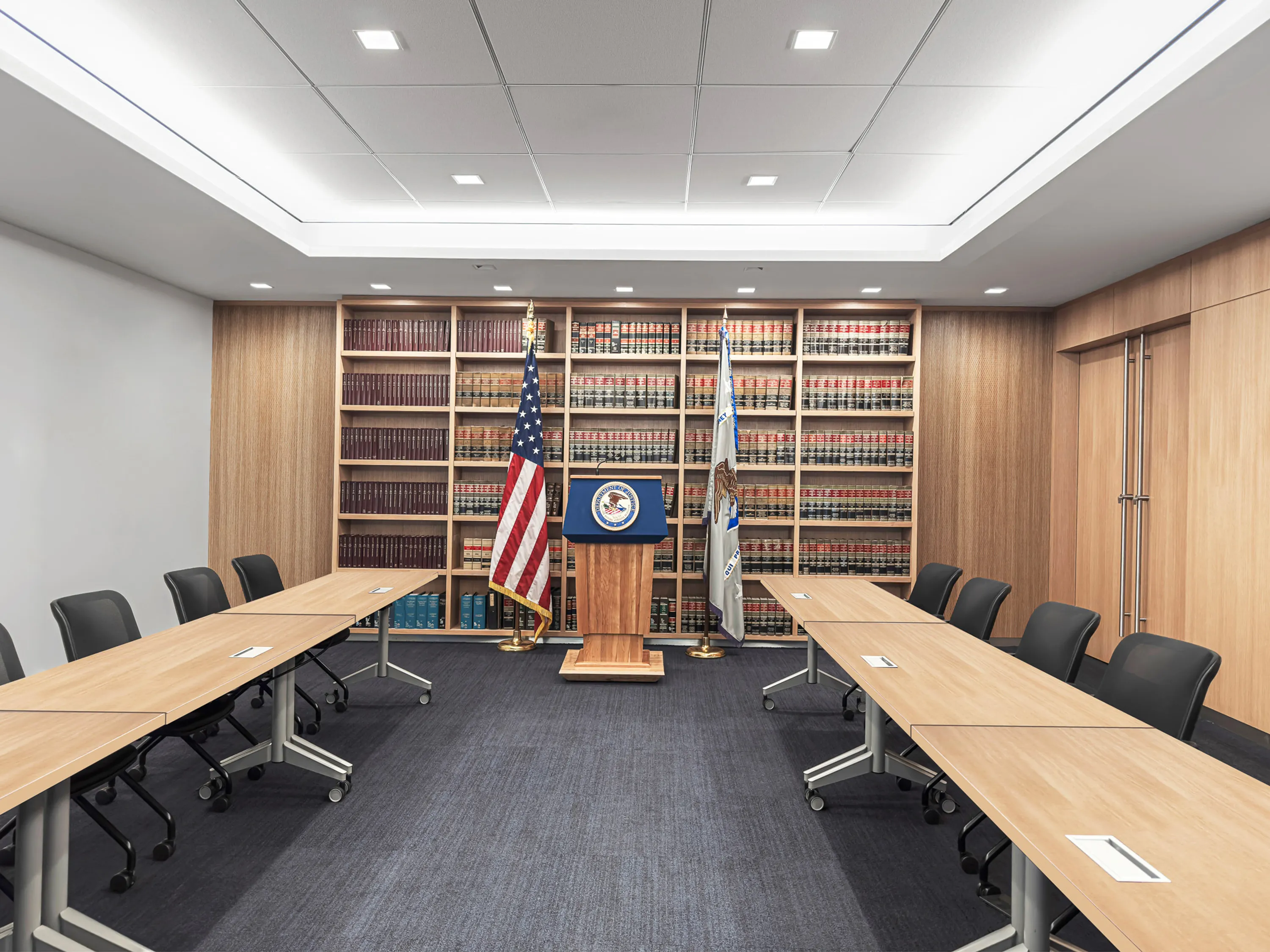
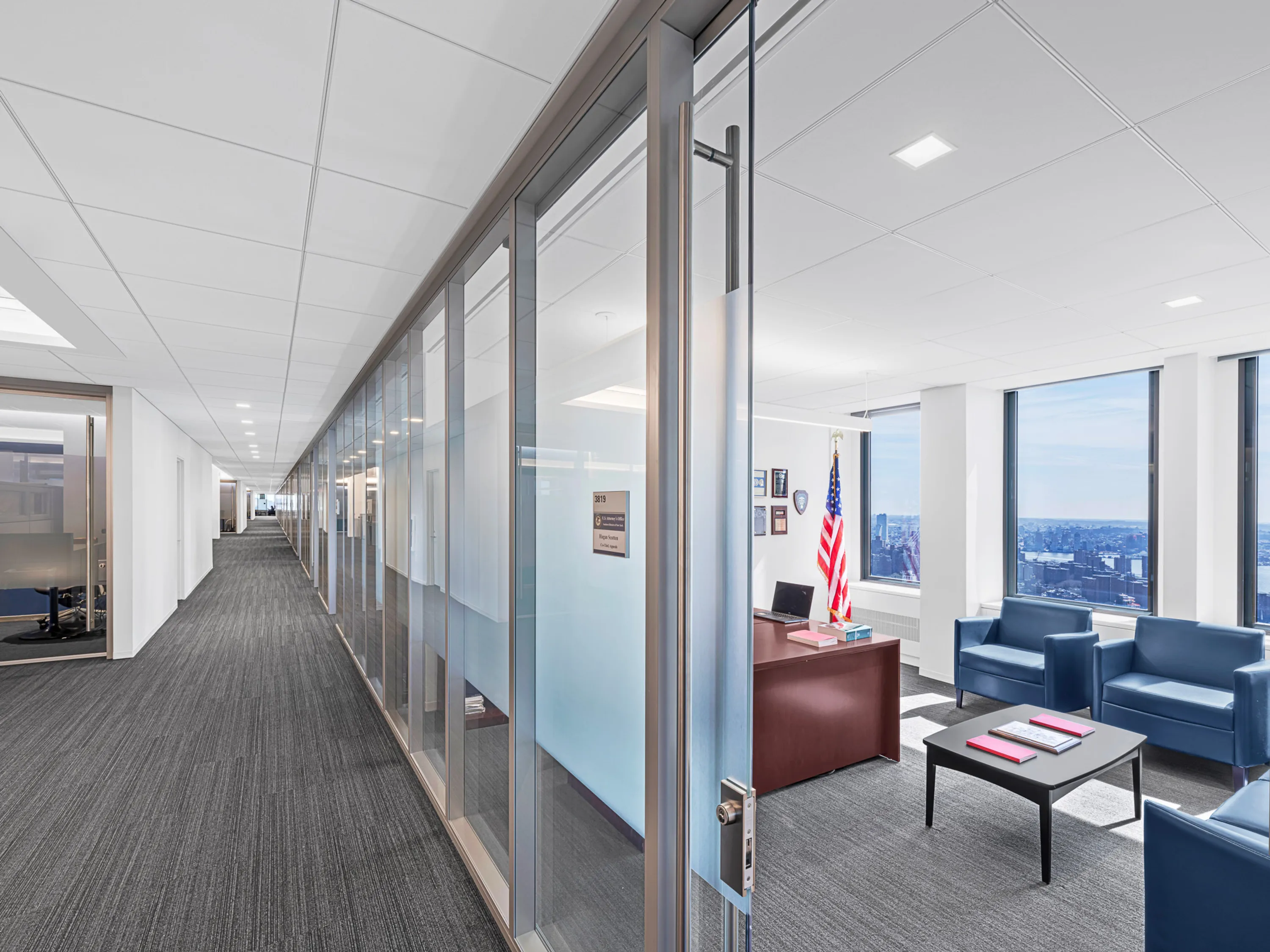
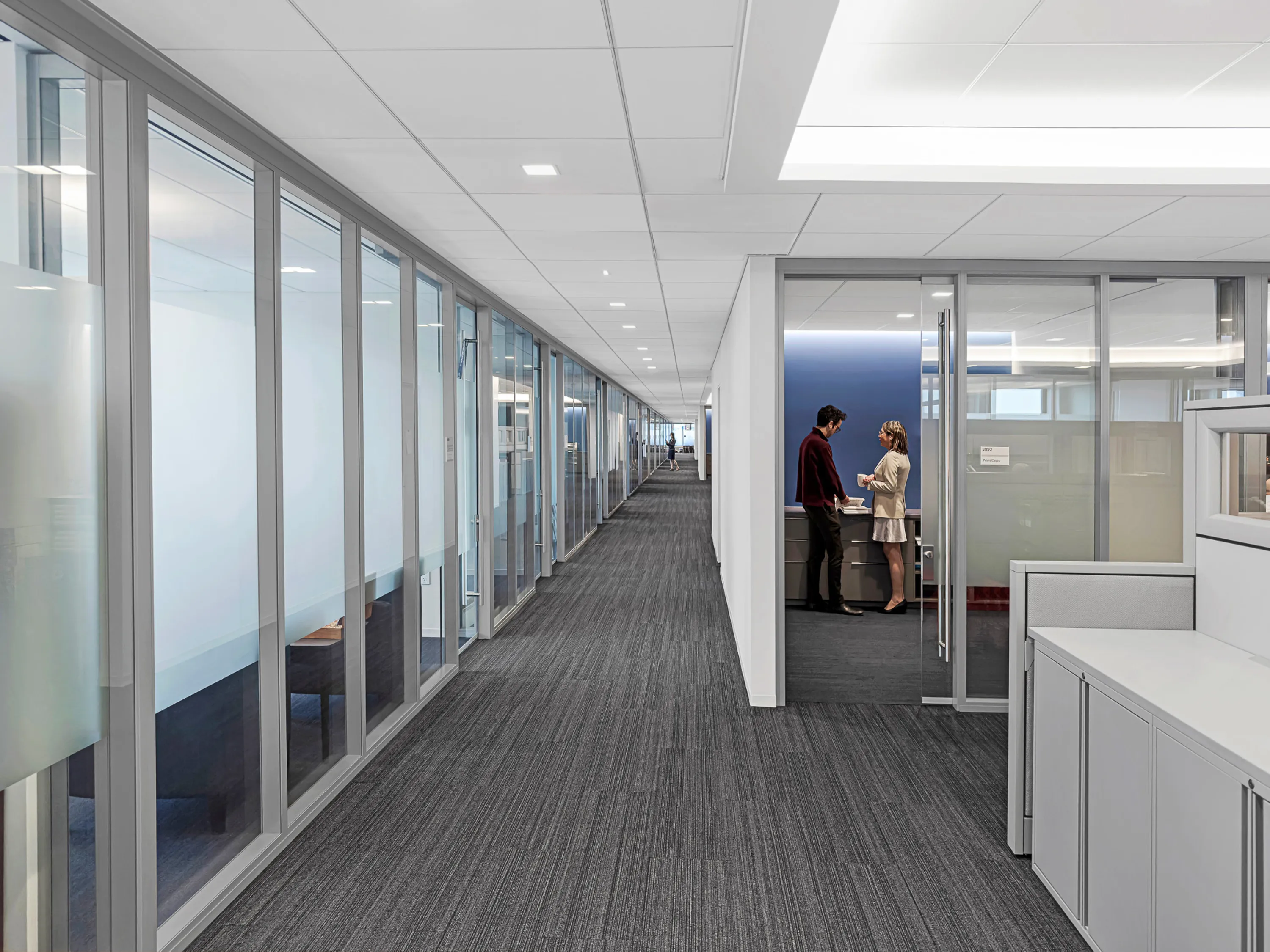
Level 38 applies traditional legal planning with perimeter private offices and glazed fronts for daylight access. Level 37 introduces light court-style neighborhoods to serve the Criminal Division’s larger headcount and improve daylight equity. Both levels use modular workplace standards and place conference rooms along interior corridors for privacy. Expansive views of the East and Hudson Rivers underscore the site's civic presence.
Strategic wall removal on both floors introduced shared amenity spaces with views. A coffee nook on Level 37 and a pantry-connected multipurpose room on Level 38 support informal collaboration, large gatherings, and public-facing events.
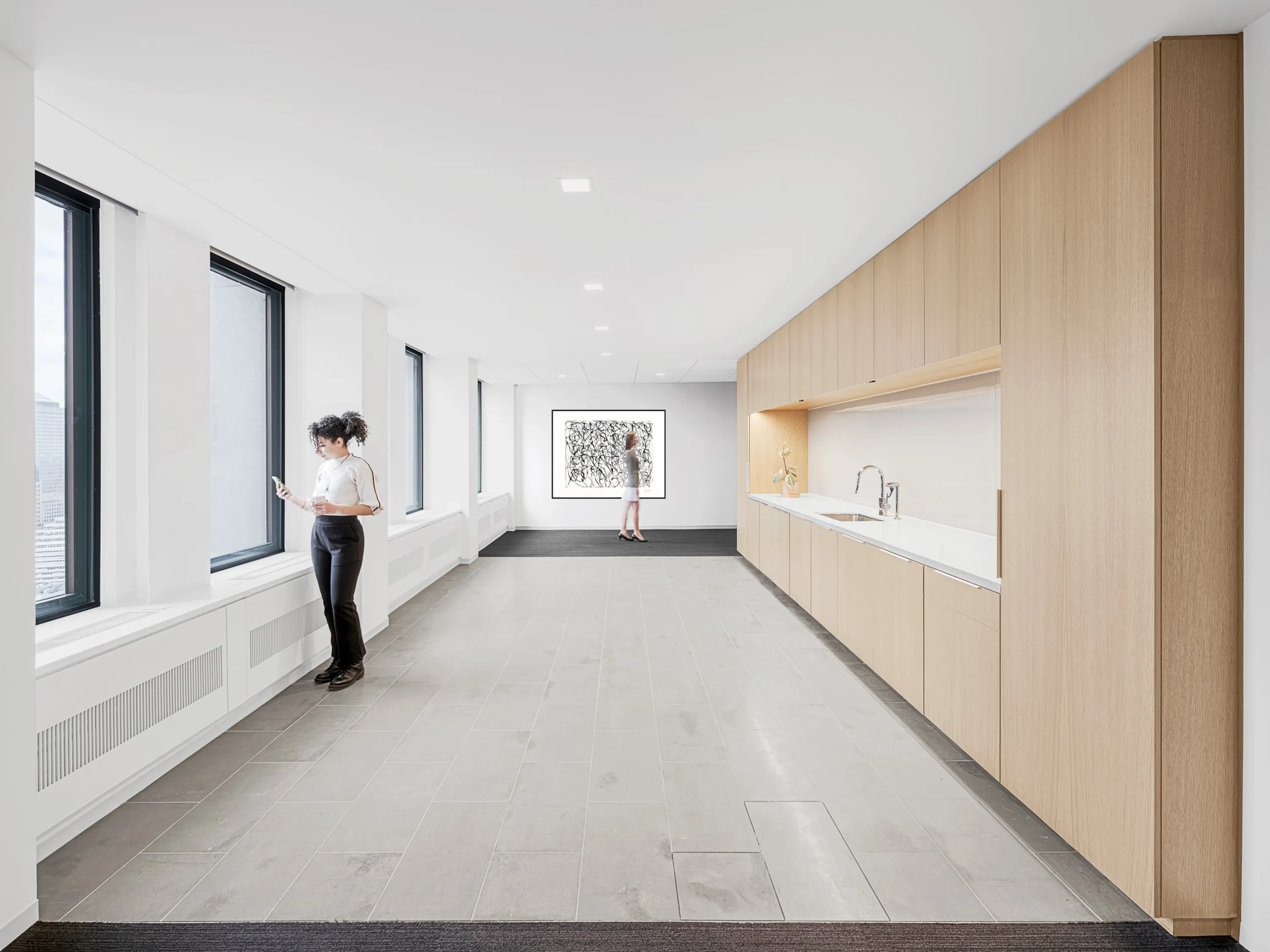
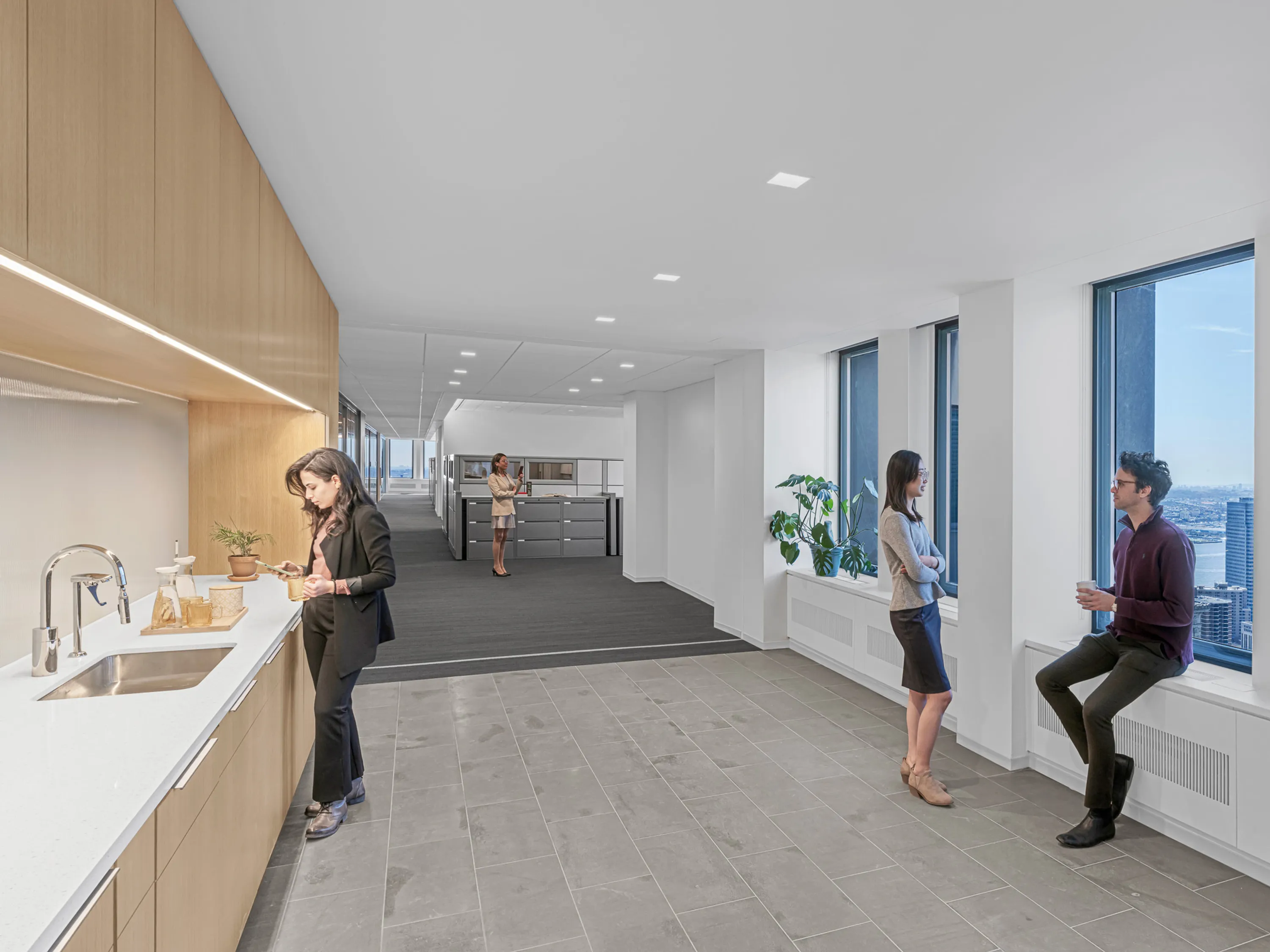
LEED Platinum certification was driven by site transit access, zero new parking, energy and water efficiency, low-emitting and flexible materials, indoor air quality assessments, lighting strategies, and acoustic performance.
The organization is dedicated to justice. We try to apply the law in a fair way for the right reasons.
Audrey Strauss, U.S. Attorney for the Southern District of New York
See related projects
Search by Keyword