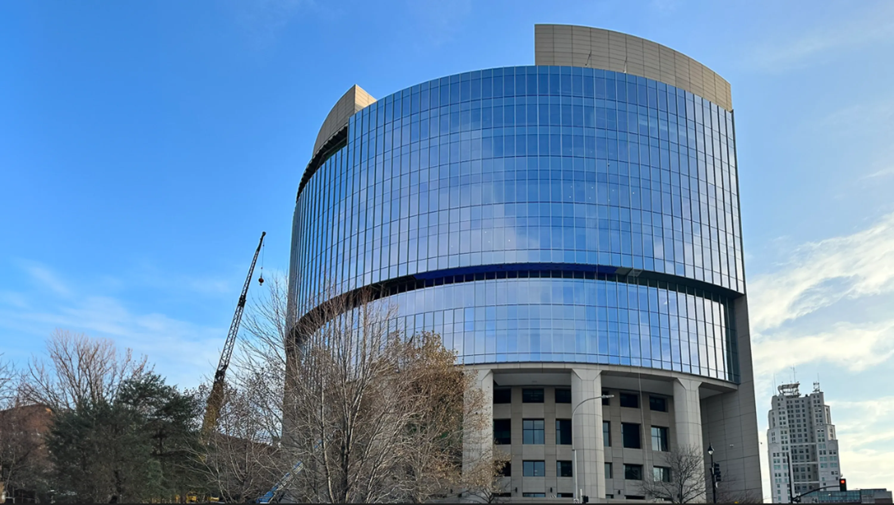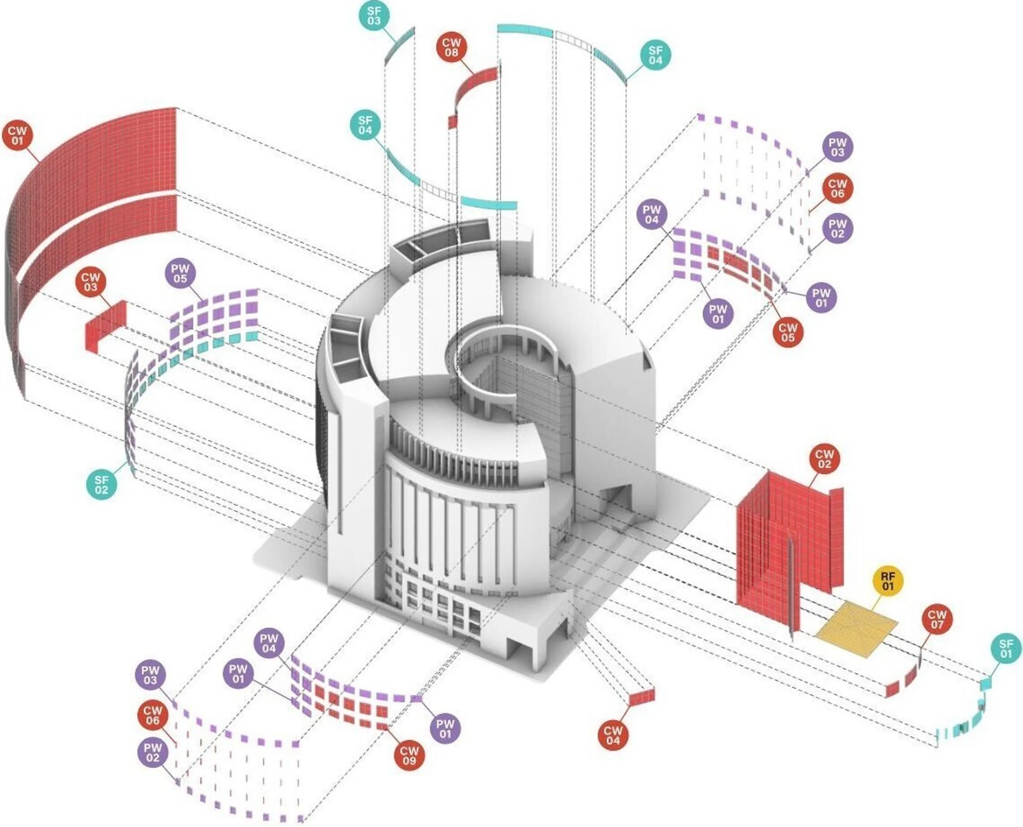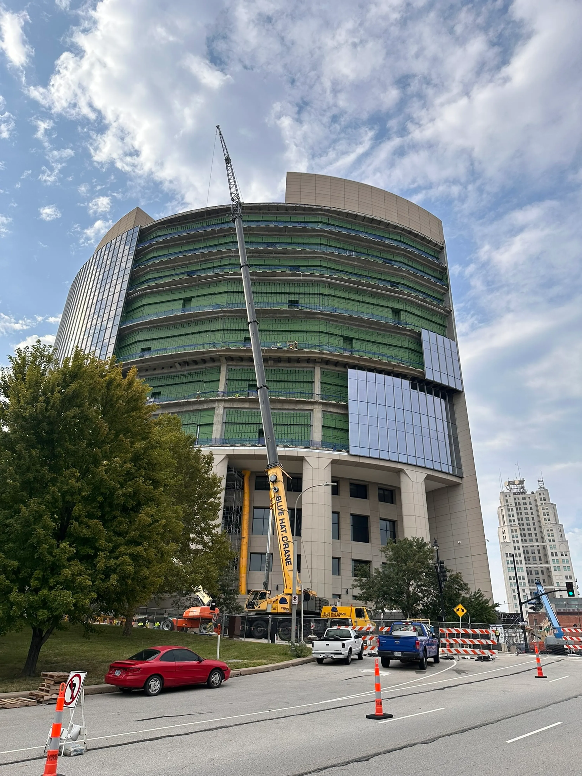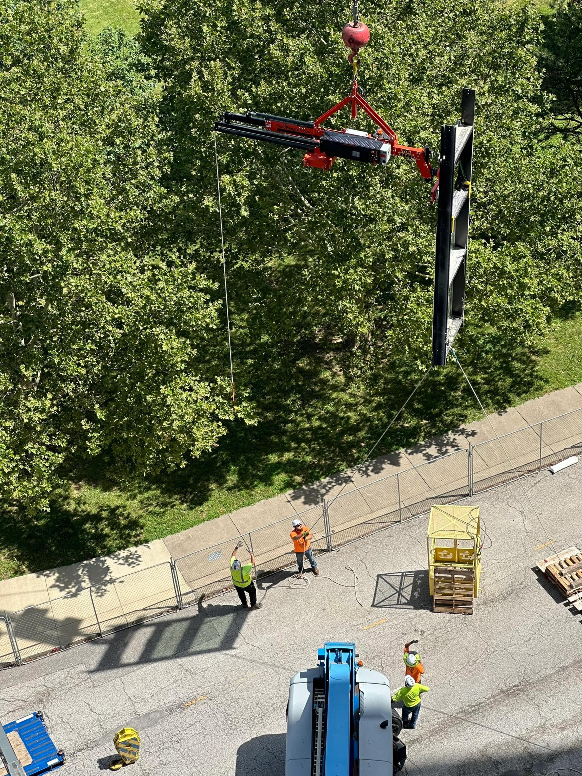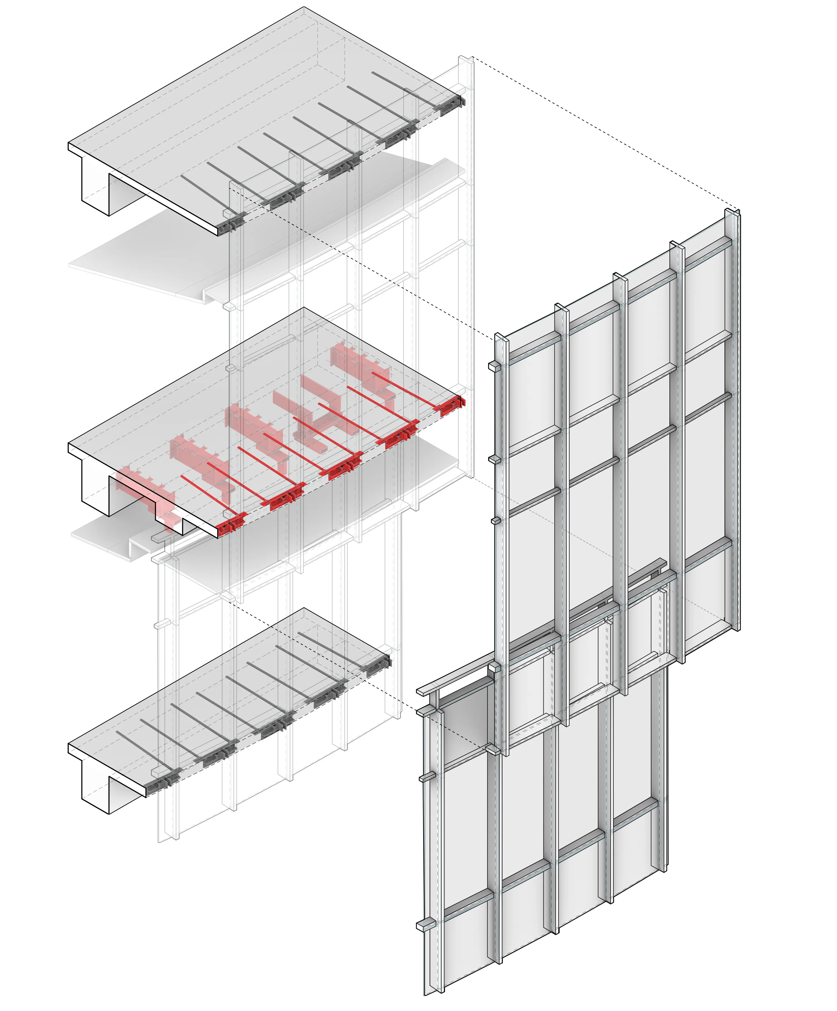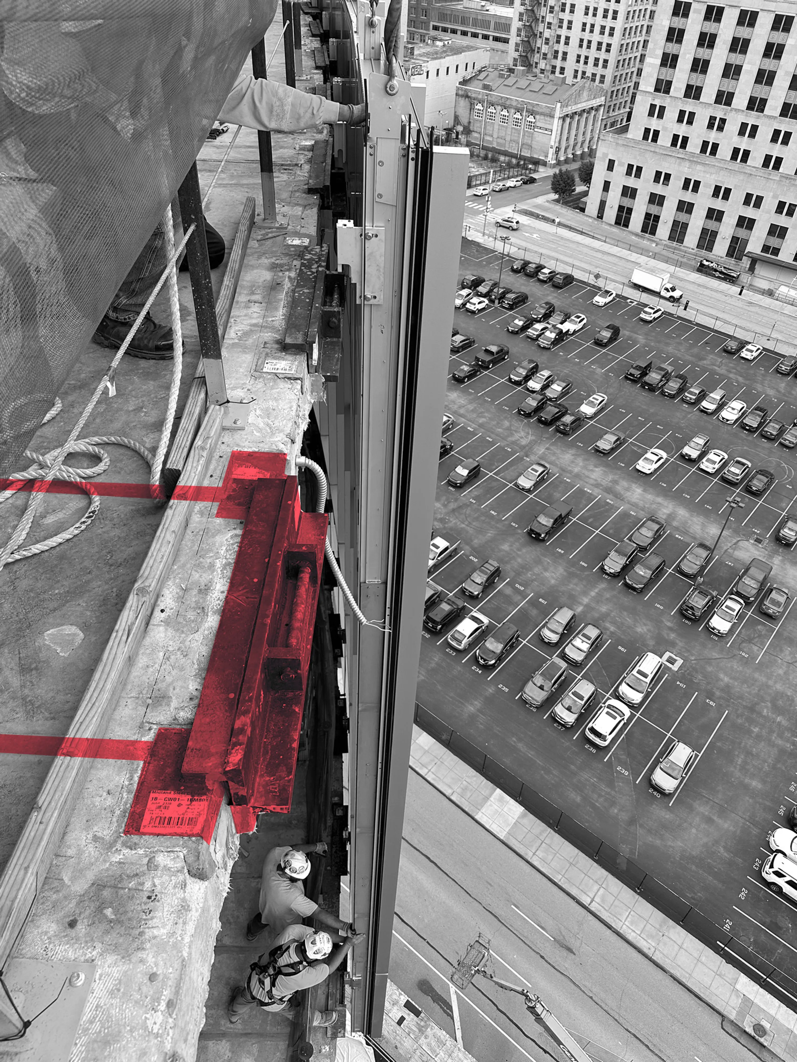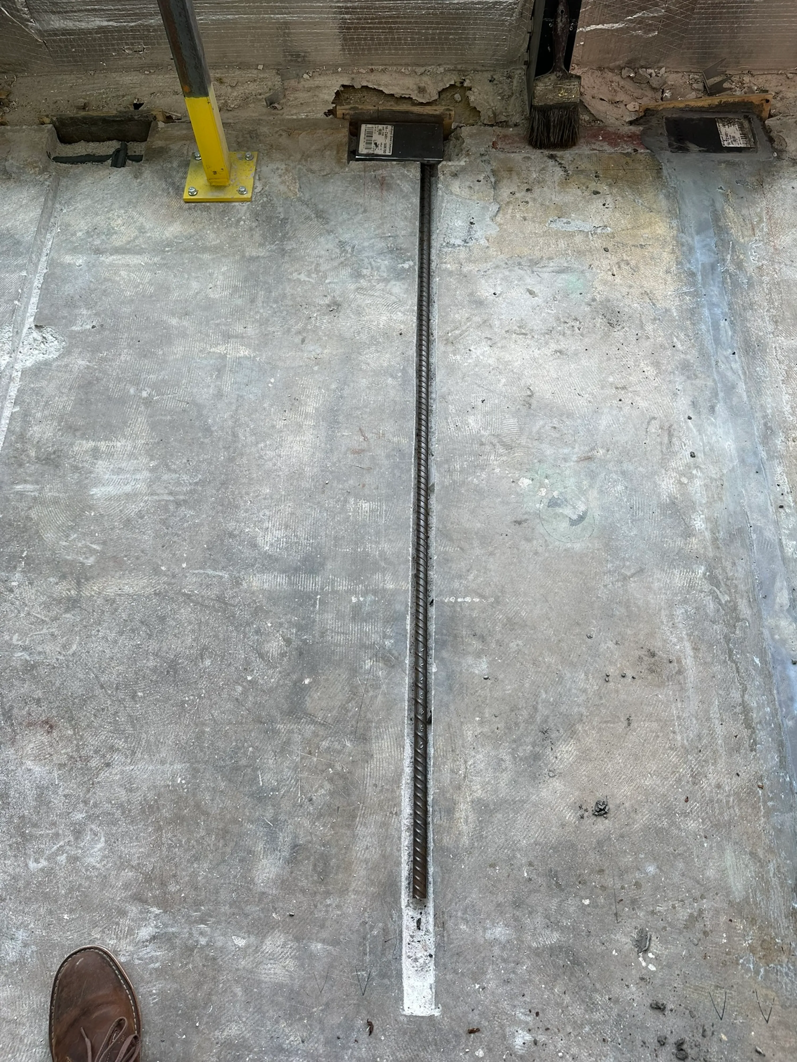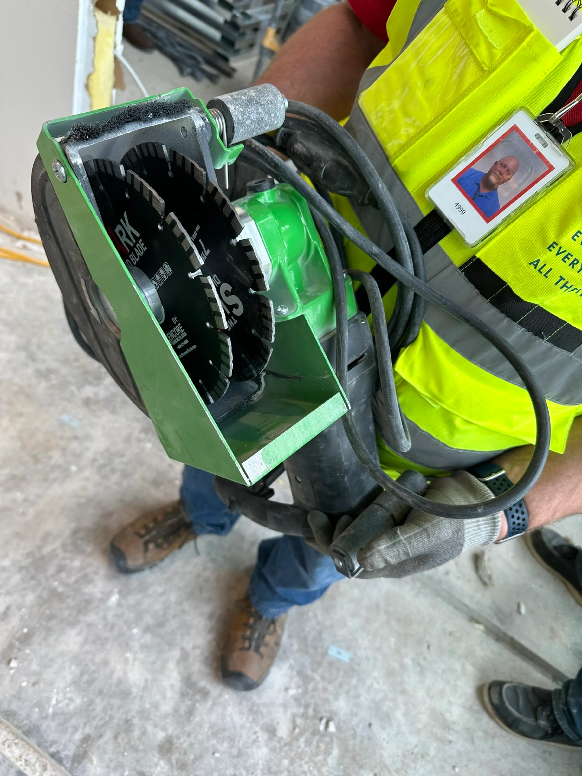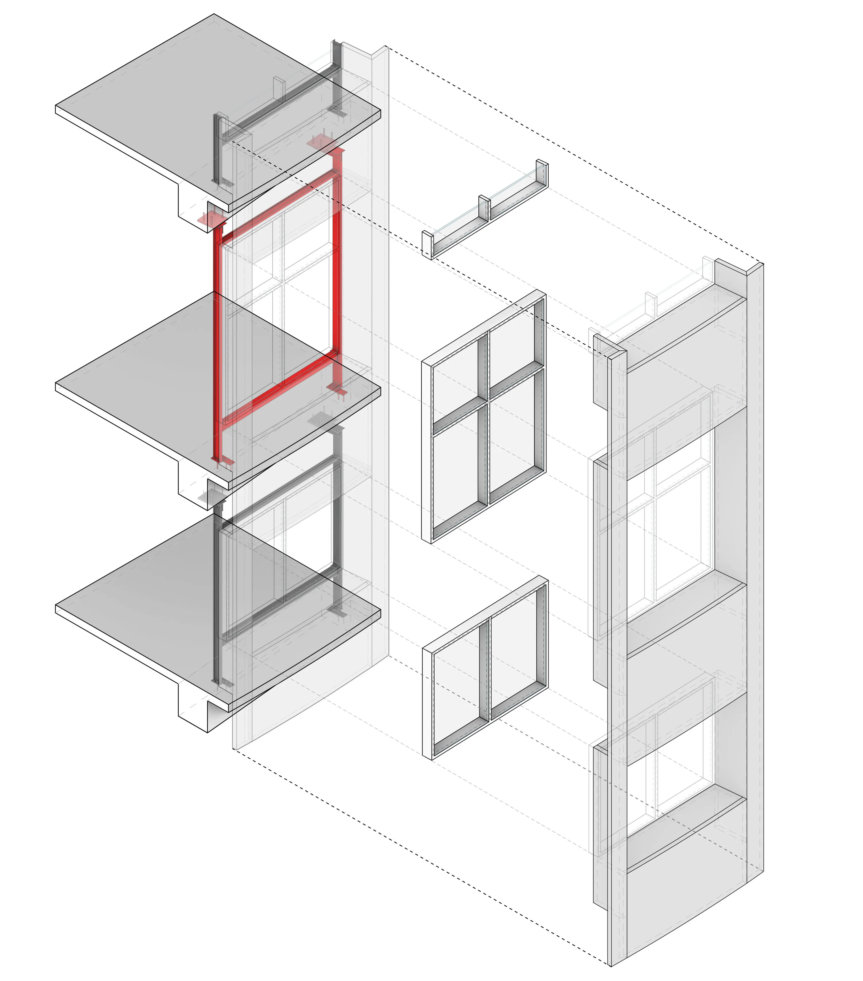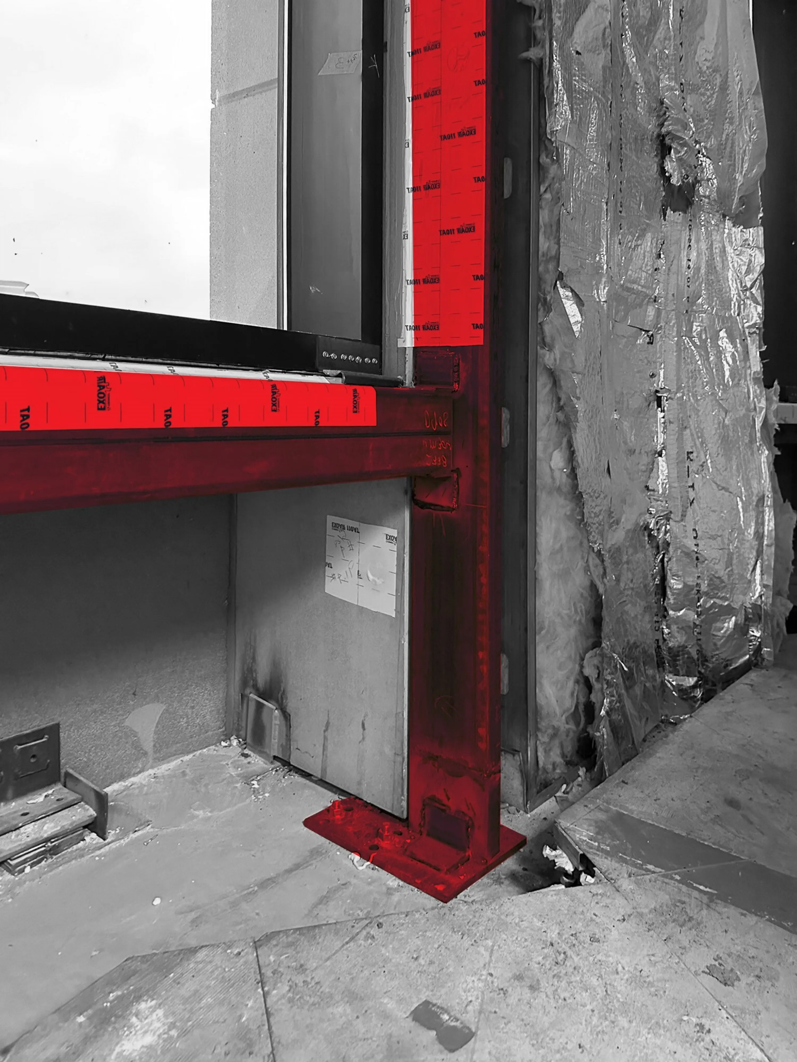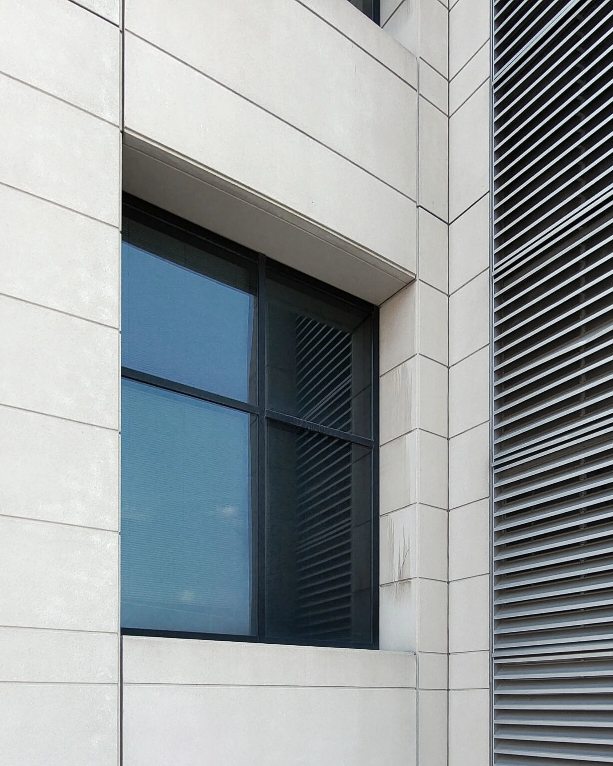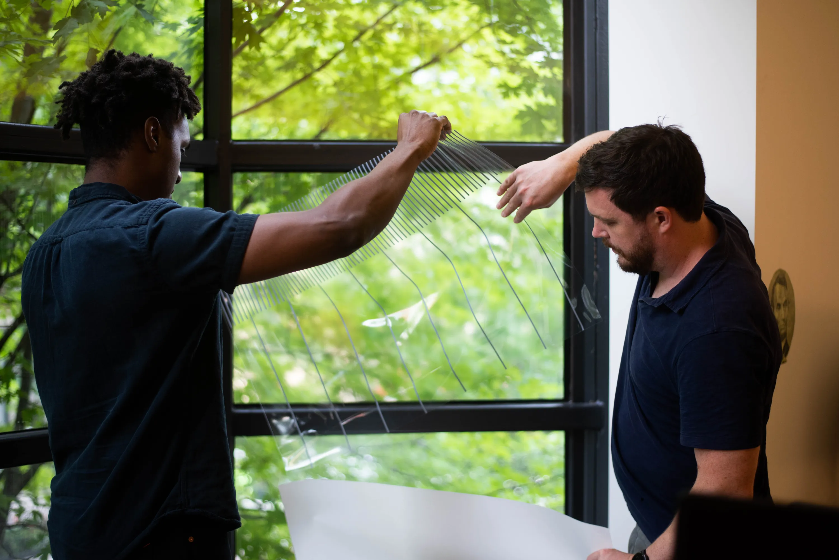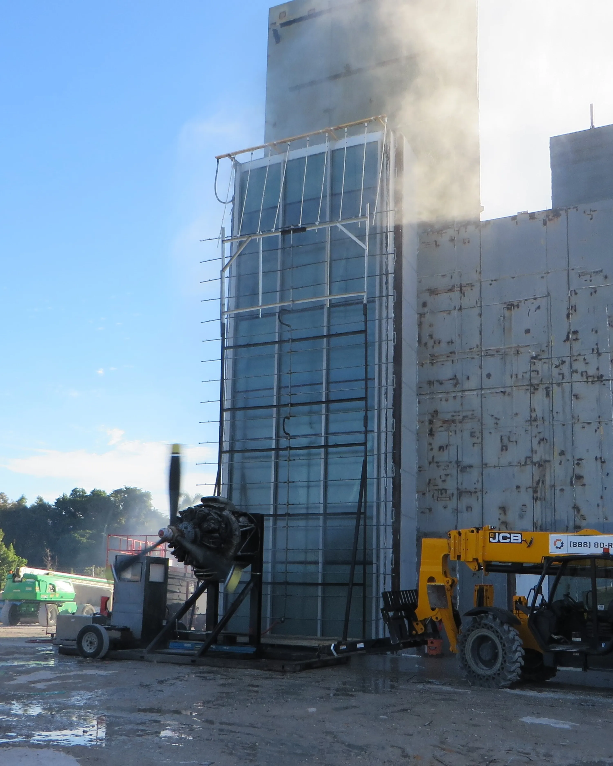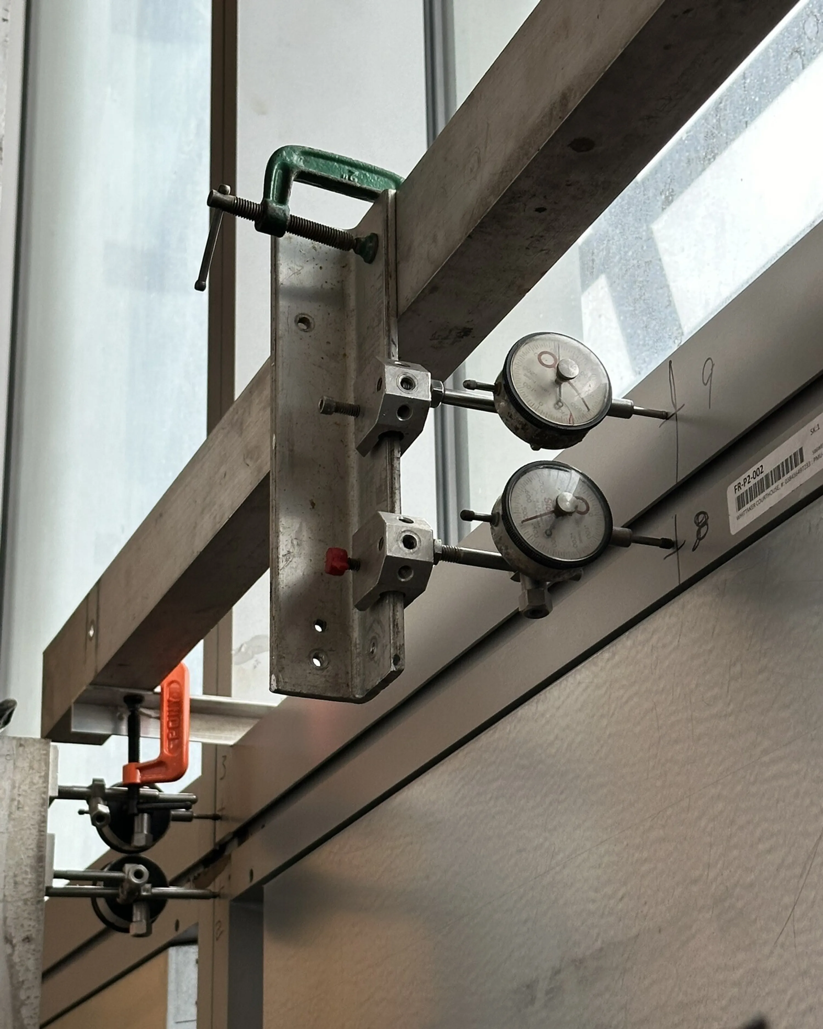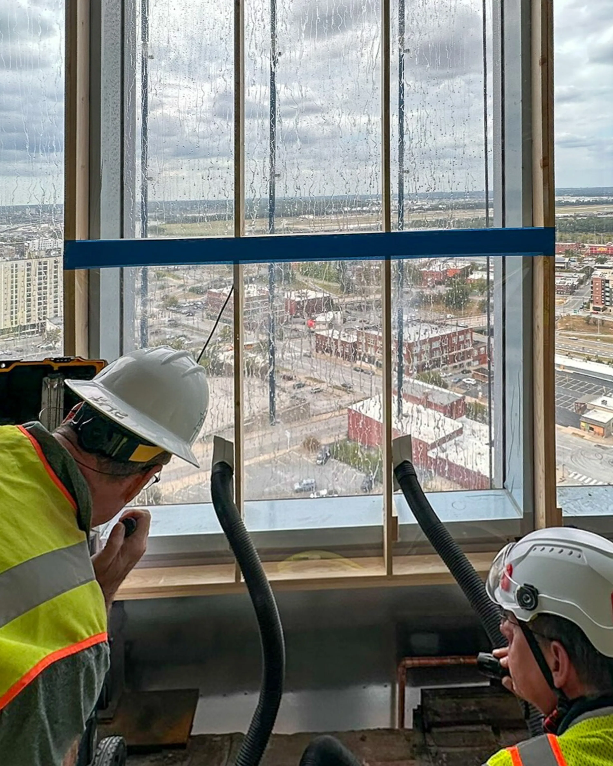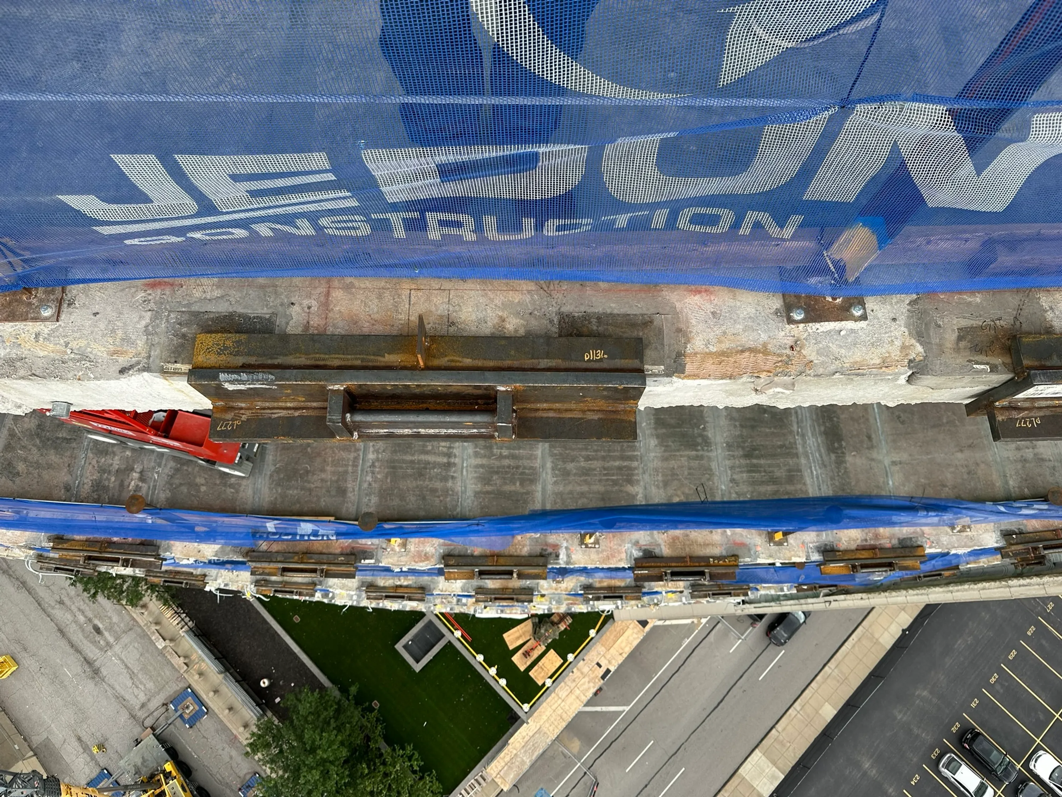Charles E. Whittaker Federal Courthouse Façade Replacement
Kansas City, MO
Under Construction
This highly technical pilot project for the Inflation Reduction act (IRA), replaces all glazed exterior assemblies of the courthouse with high-performance glazing while preserving the existing precast and granite cladding. Project phasing and sequencing are critical, as the building remains fully operational during construction. Originally opened in 2000, the Whittaker Courthouse stands 10 stories tall with a floor area of 595,000 square feet and approximately 100,000 square feet of façade glazing.
Additional enhancements include the integration of bird safe glazing to minimize bird strikes and protective design upgrades to improve occupant safety. The design is informed by thermal analysis and carbon reduction strategies that also enhance operational energy efficiency and elevate both user and public experiences while retaining the original aesthetic intent.
