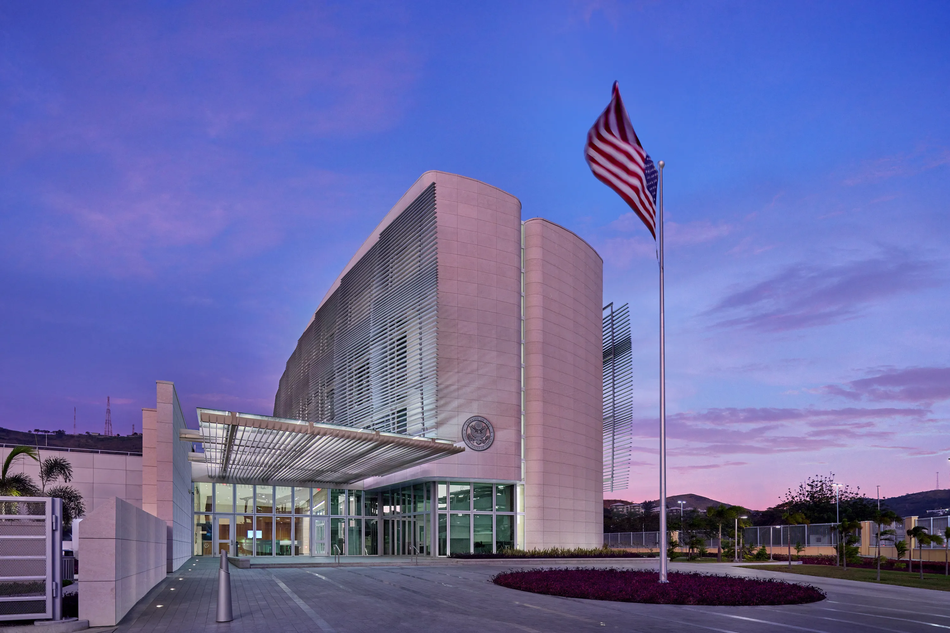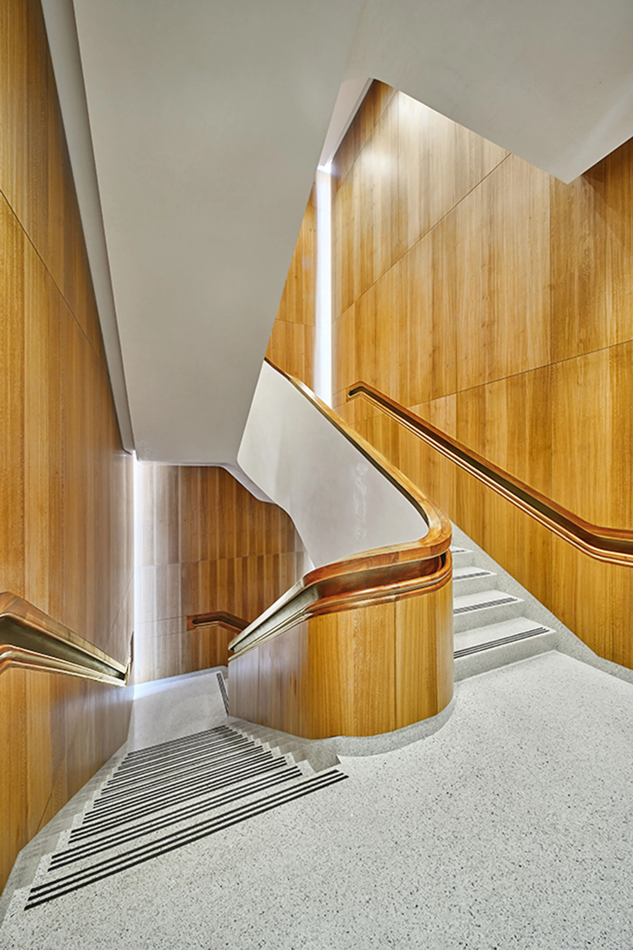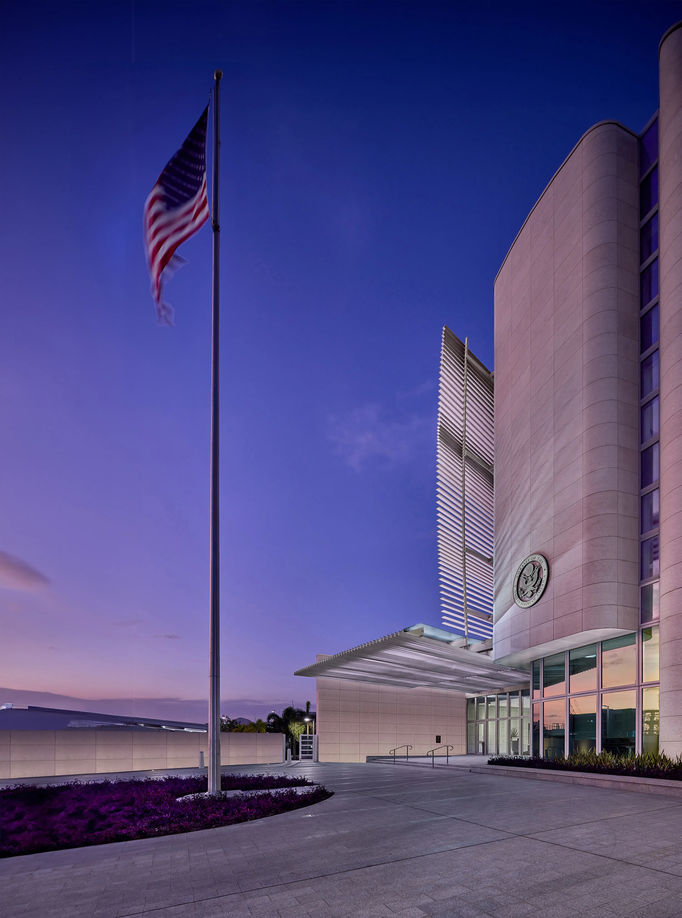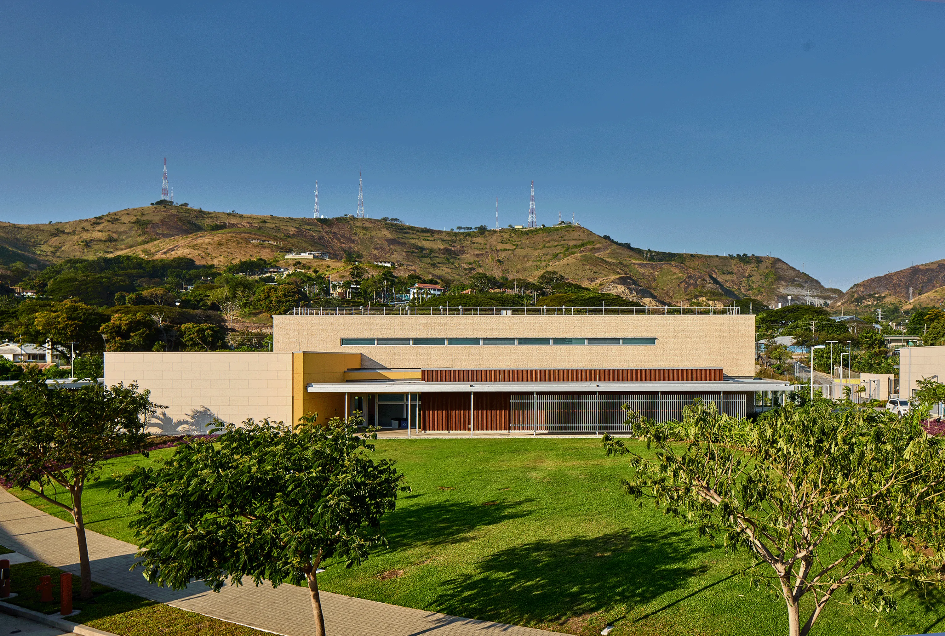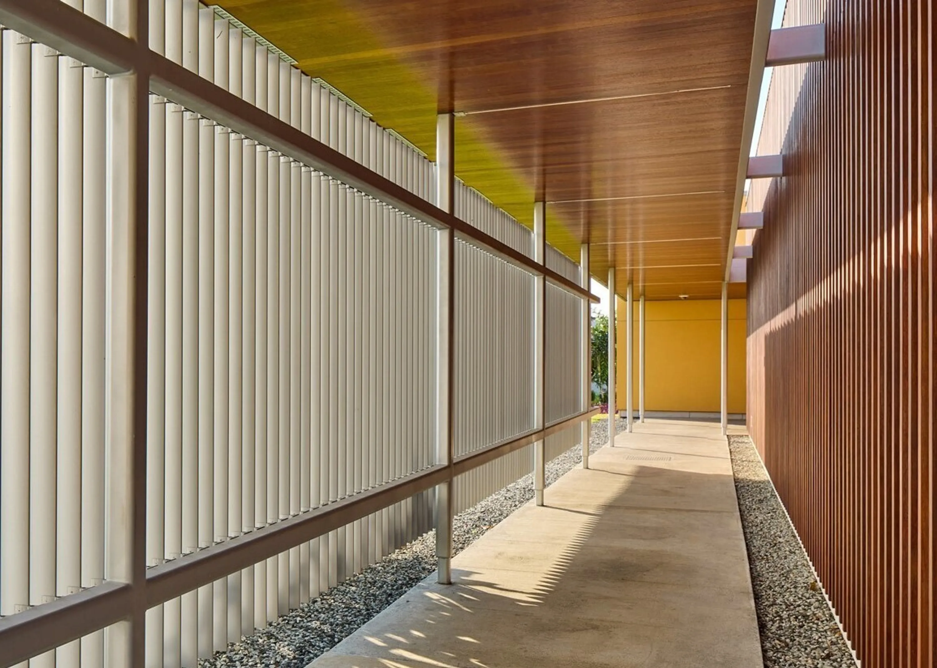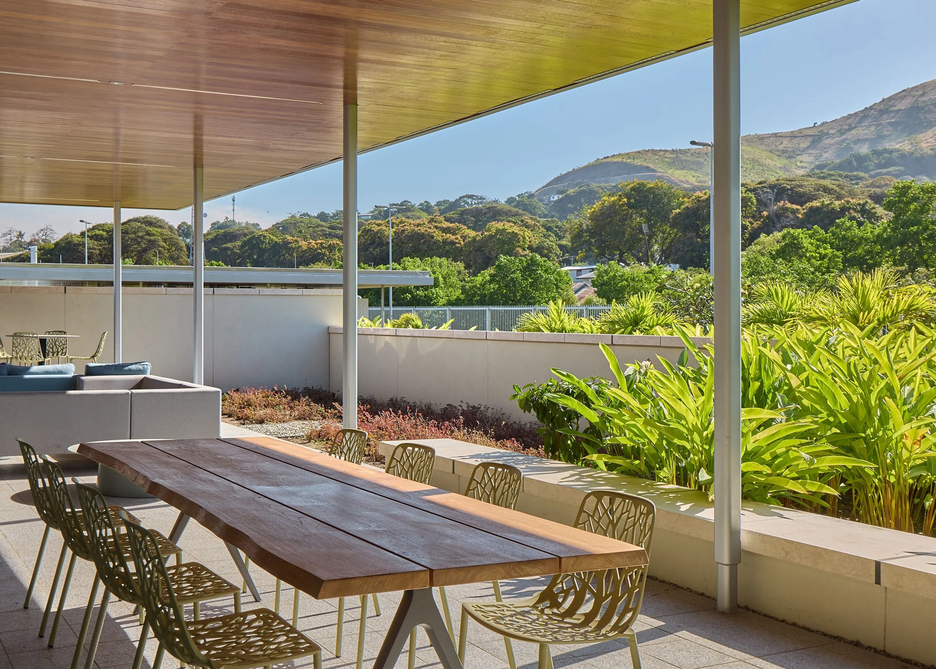U.S. Embassy — Port Moresby
Port Moresby, Papua New Guinea
In recent years, the U.S. Diplomatic Mission in Port Moresby, Papua New Guinea, experienced unprecedented growth as the result of a rapidly expanding local economy and increased U.S. interests in the area. Consequently, space requirements rose significantly even as a New Embassy Compound was under construction. Krueck Sexton Partners was invited to join the project team as Design Architect, with the goal of integrating a partially built chancery structure into a larger campus expansion.
LEED® Gold Certified
