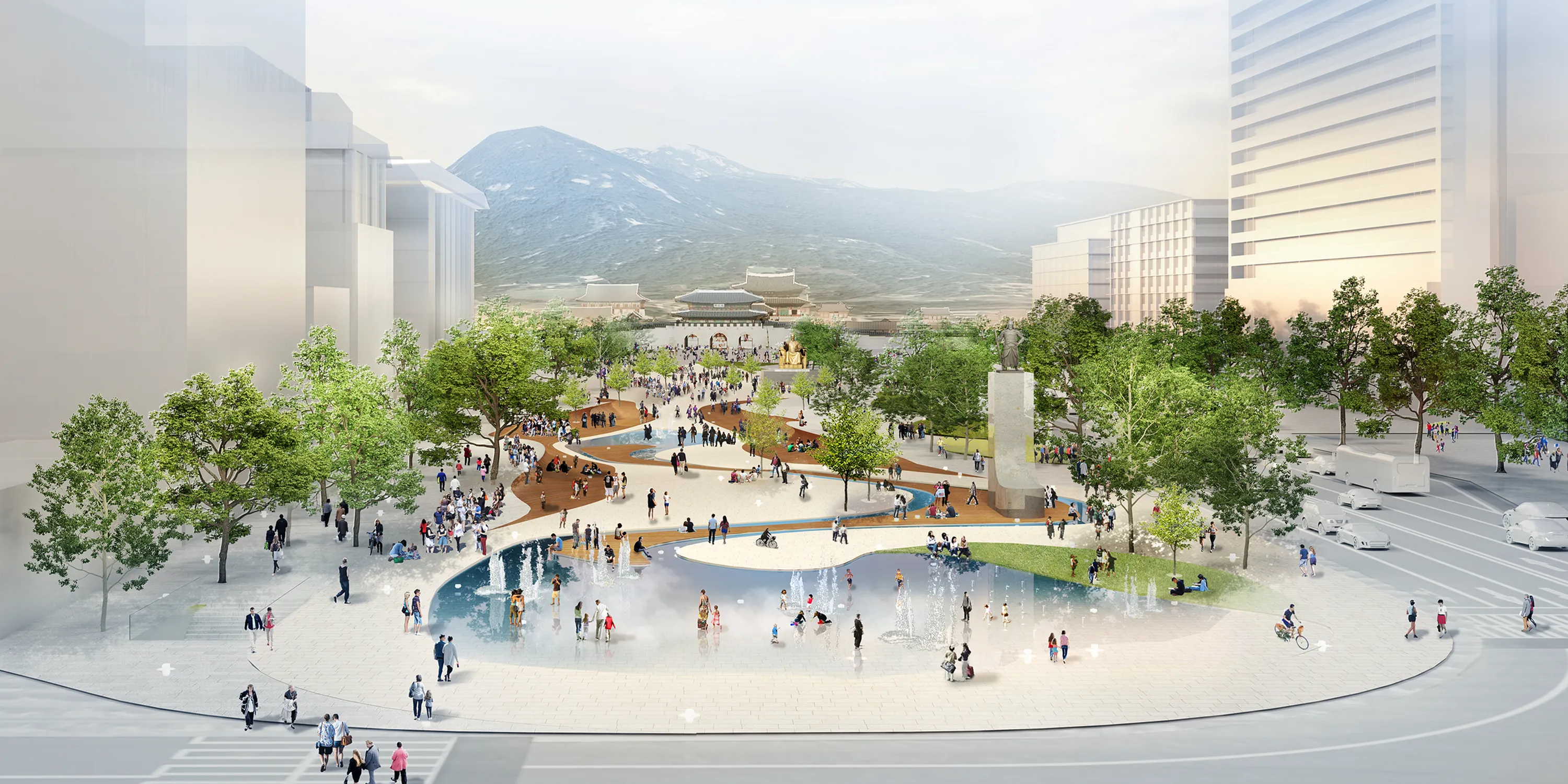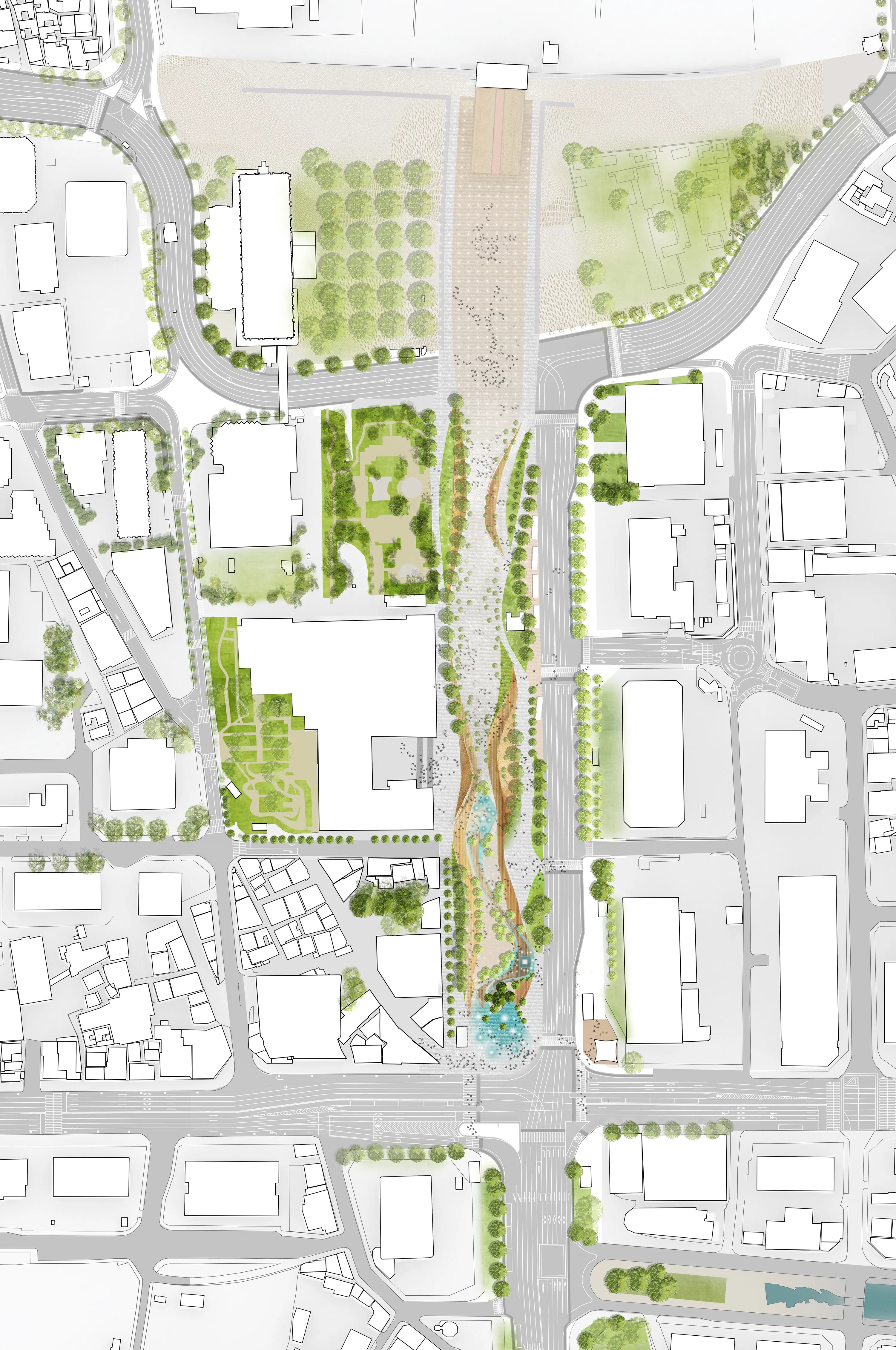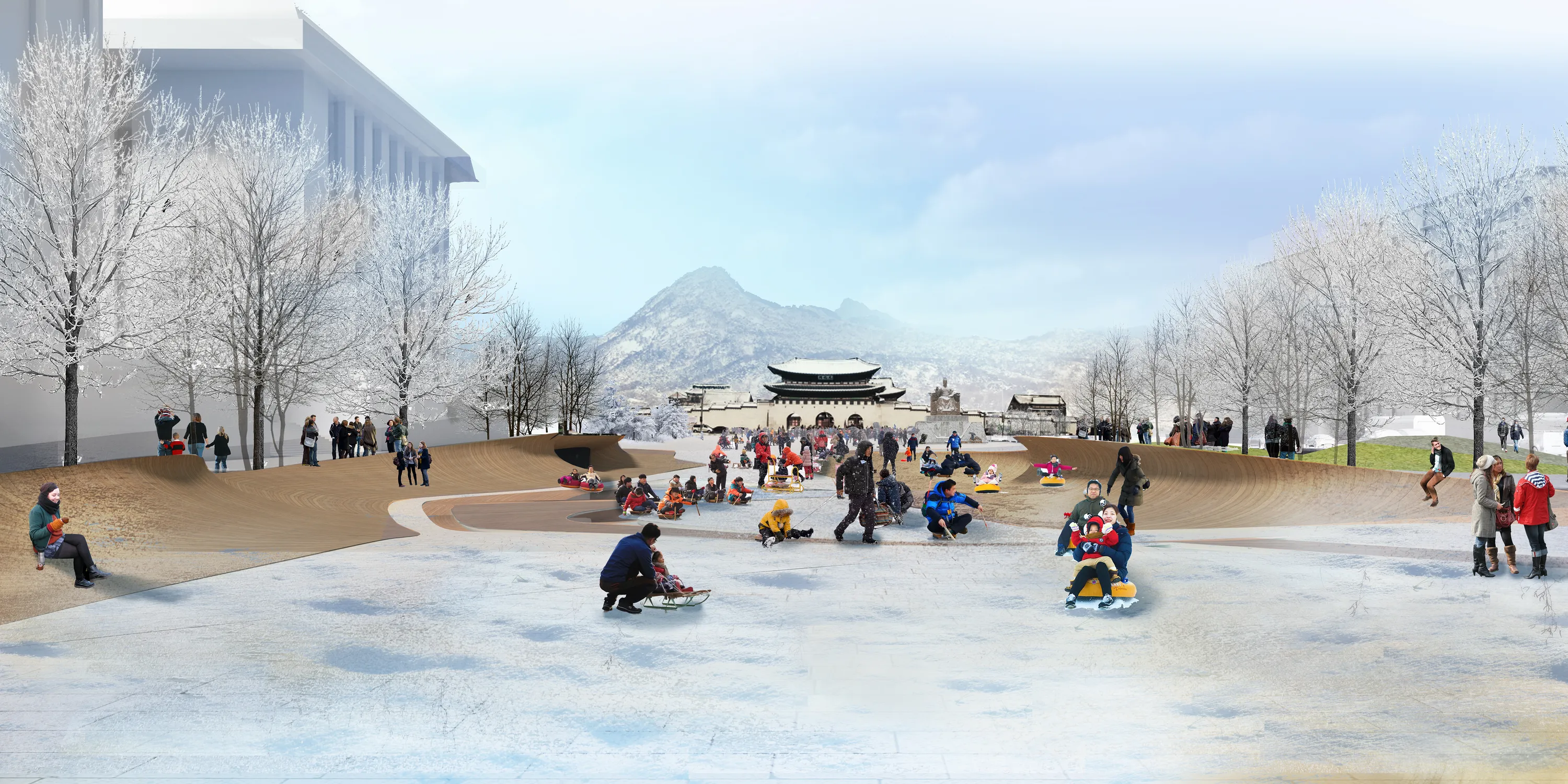Gwanghwamun
Seoul, Korea
Our competition entry for the redevelopment of Seoul’s historic Gwanghwamun Square proposes a magnetic urban destination that respects and augments its deep history and sense of place.
Using the traditional Korean concepts of Madang and maru, we recast the Square as an urban-scale courtyard, a versatile place where leisure and civic engagement coexist flexibly. The design contains a mixture of comfortable green spaces (maru), convenience facilities, and open plazas (Madang) arranged based on daily, weekly, and special uses. New design features coalesce with future growth and development.


