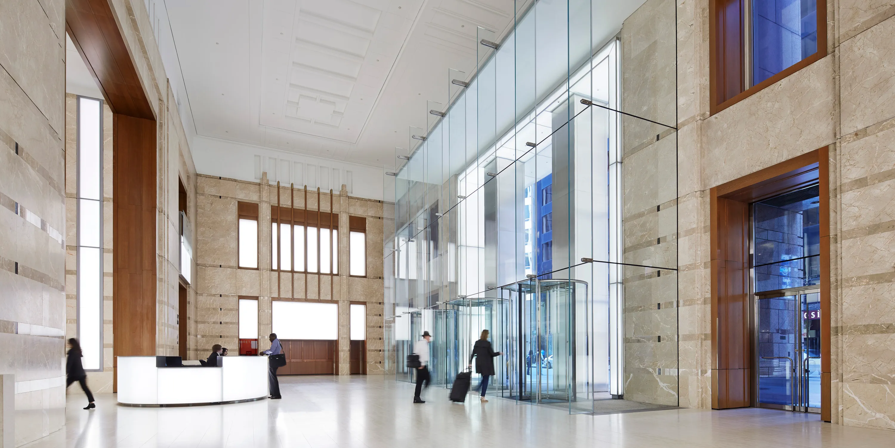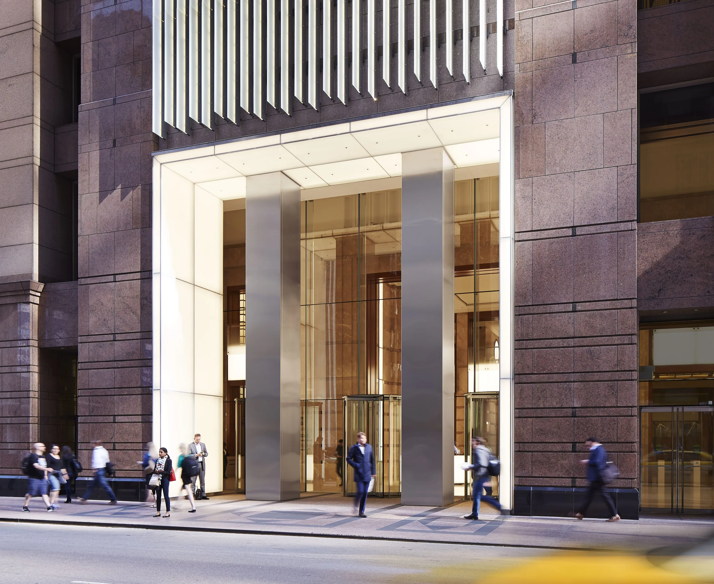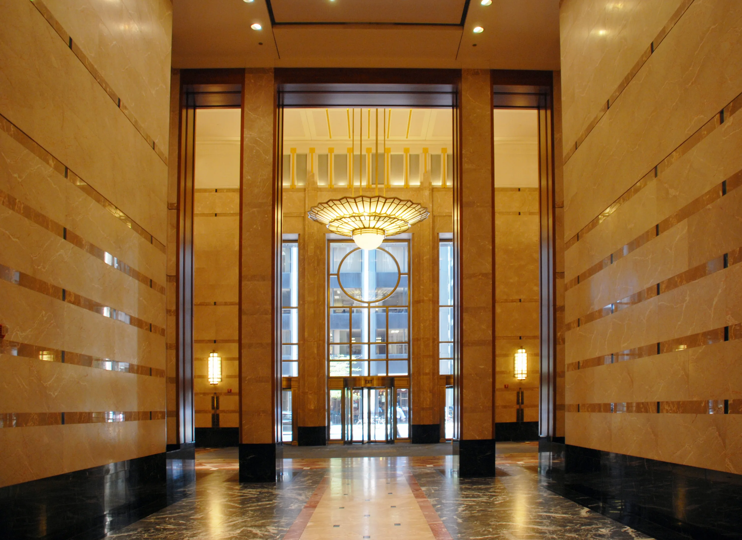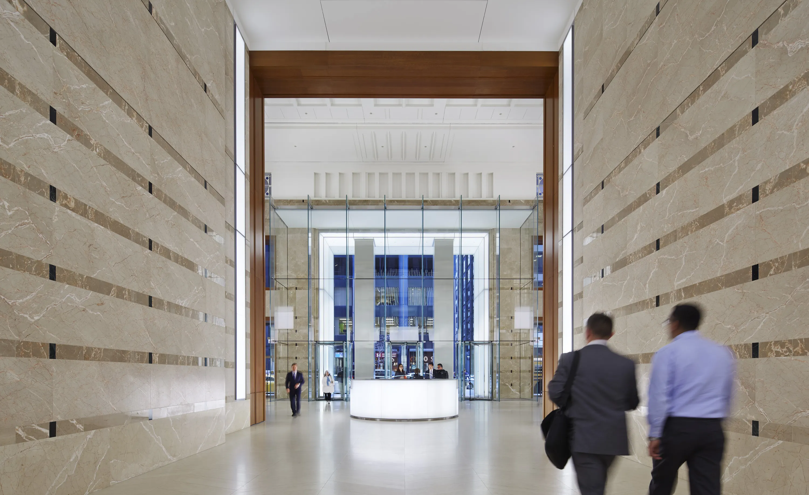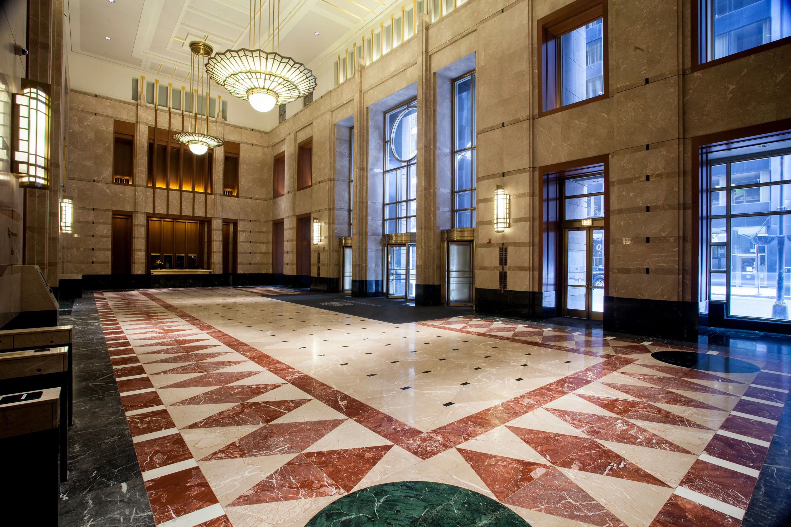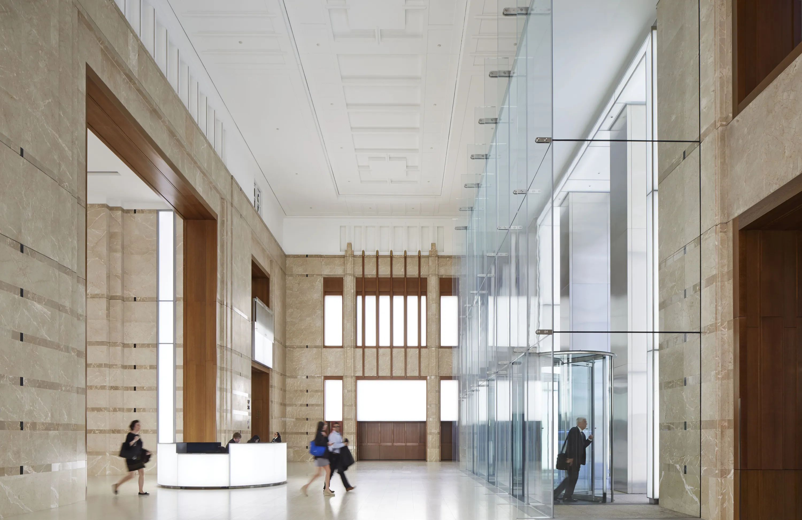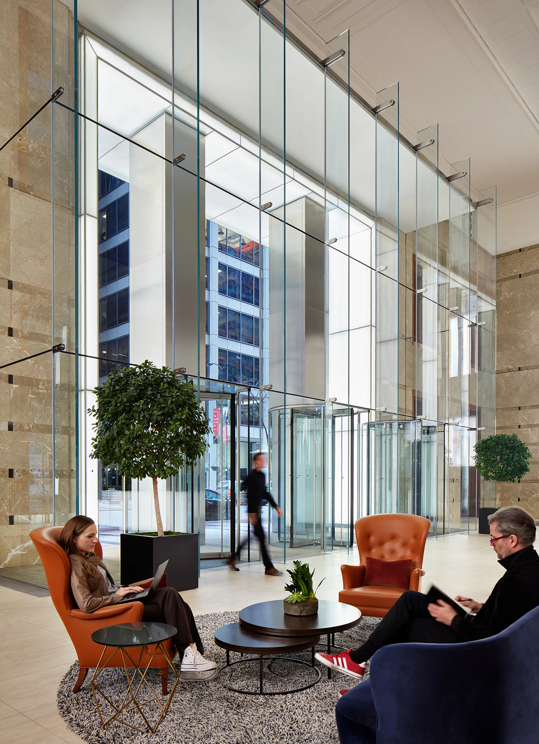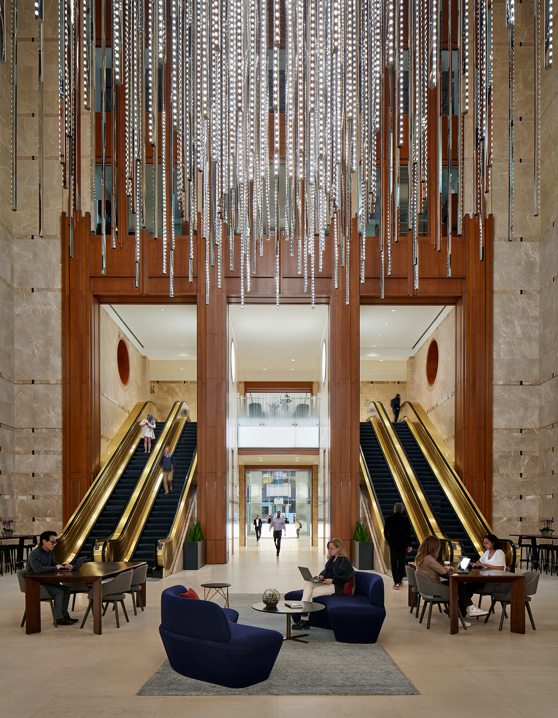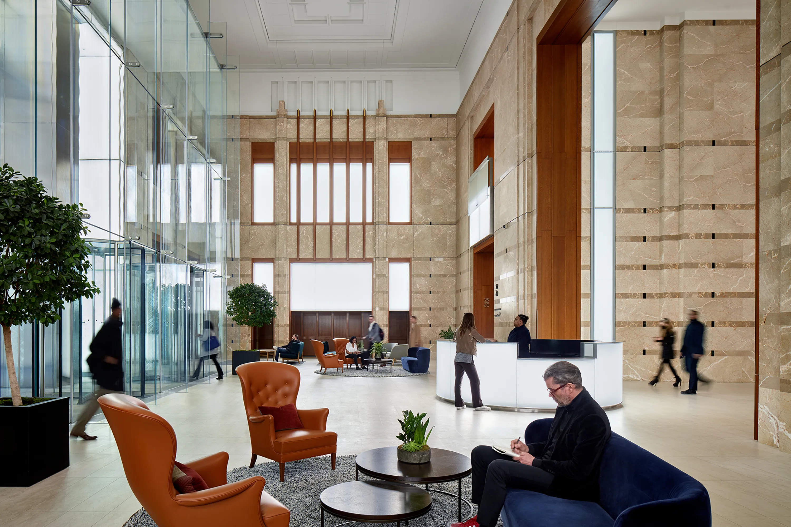The Franklin
Chicago, IL
Photography: Steve Hall | Hall Merrick
A lobby, which serves more than 20,000 people daily, is used as a connector between three streets and a gateway to access two prominent office high-rise towers.
Originally designed as a series of connected decorative rooms with large, closely-spaced view-obstructing columns, the lobby was negatively affecting leasing as more and more potential tenants walked away from building tours once they experienced the space.
To reposition the lobby, a phased, occupied renovation was implemented. The plan incorporated material preservation and smart energy-reduction.
LEED® Silver EB
