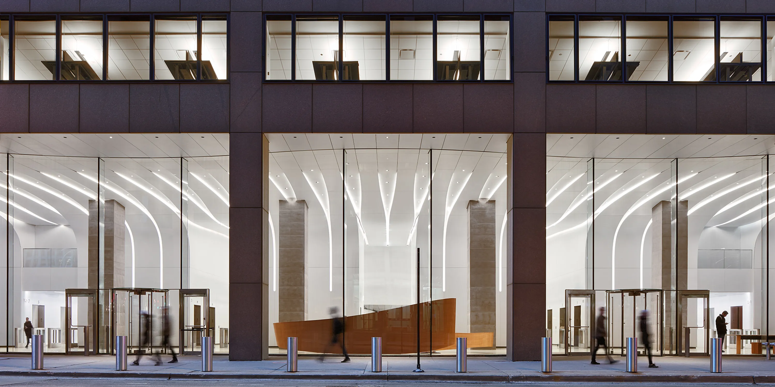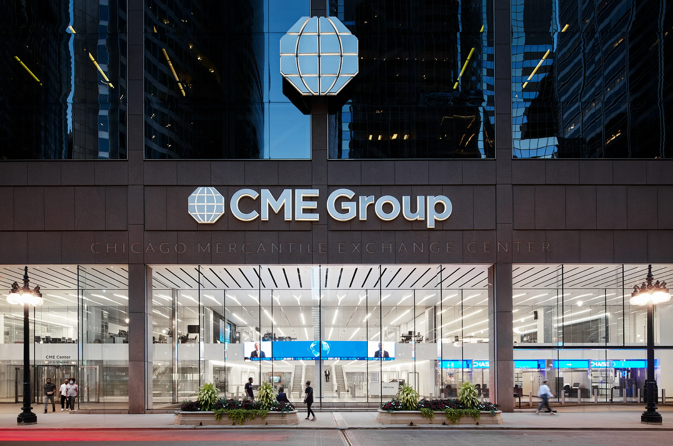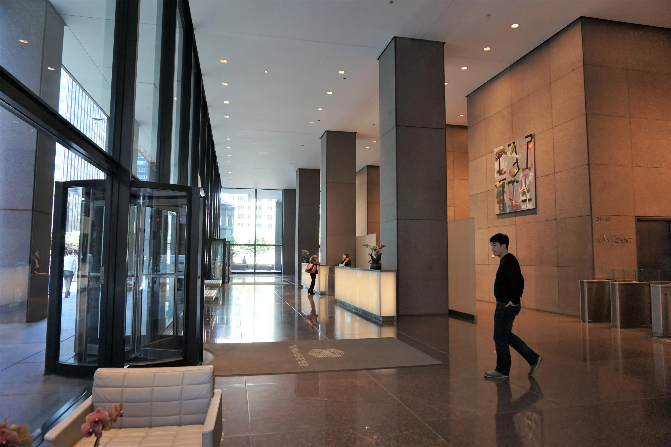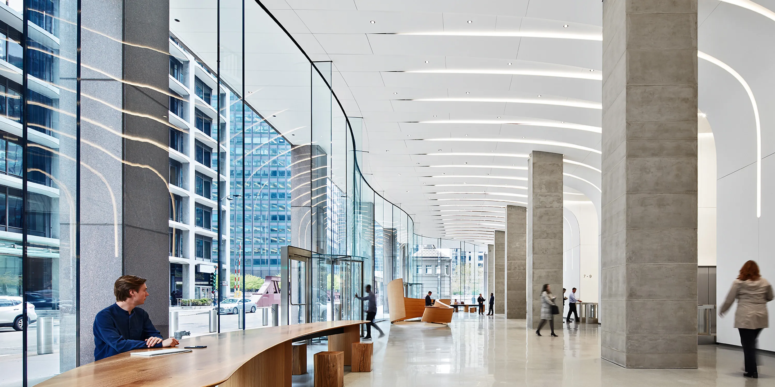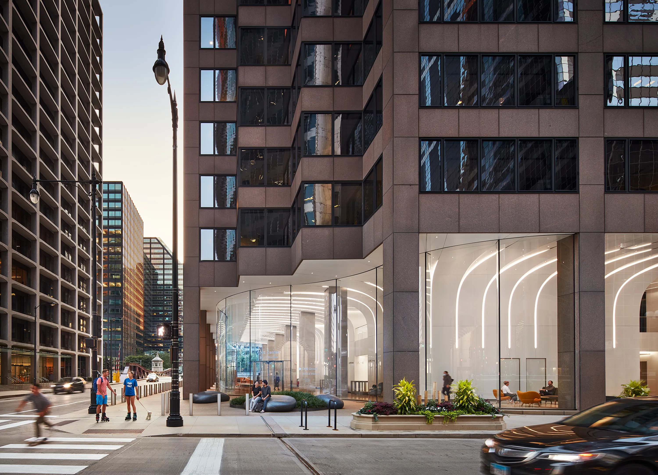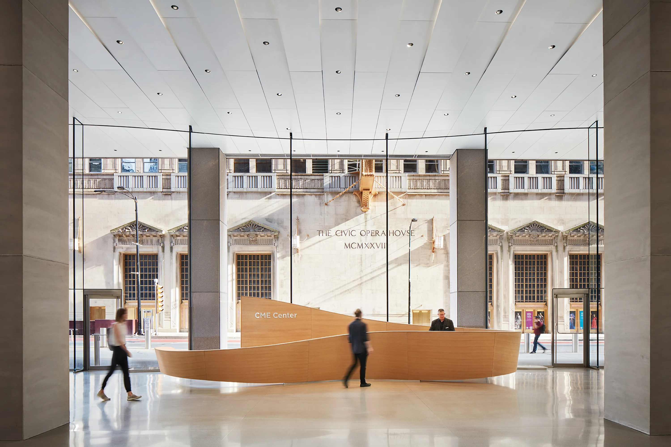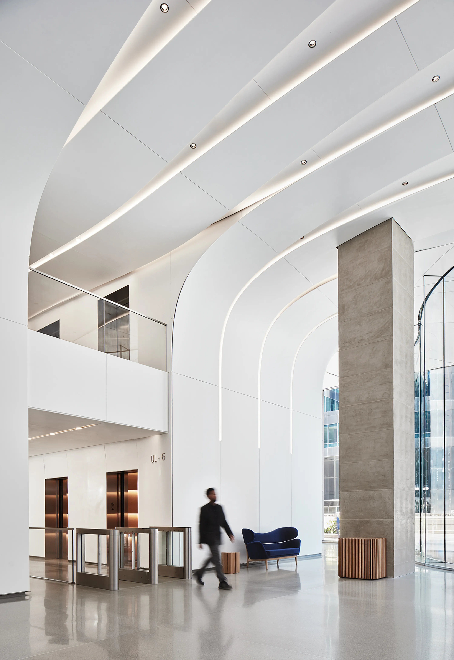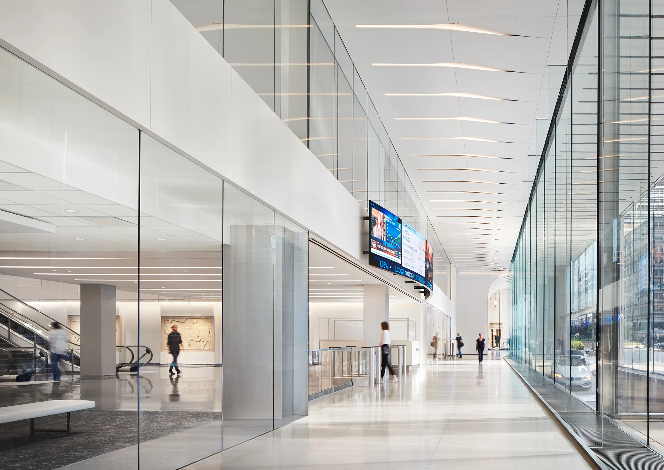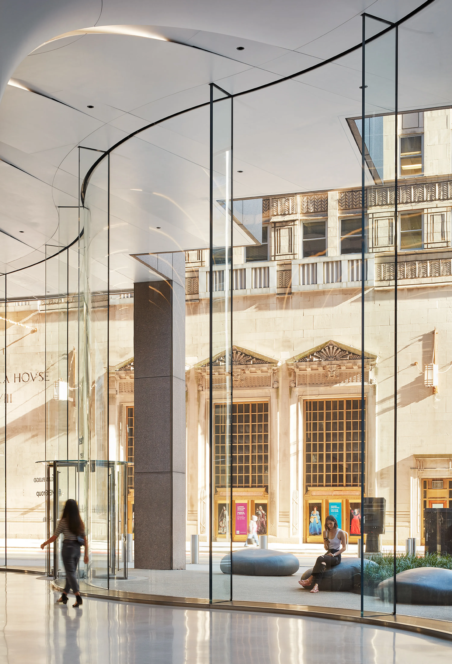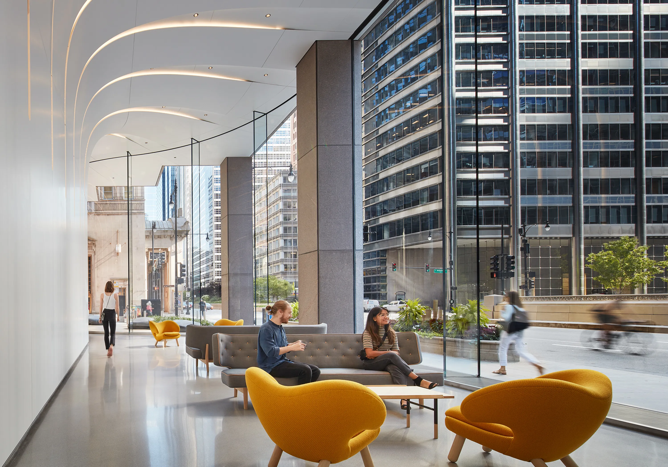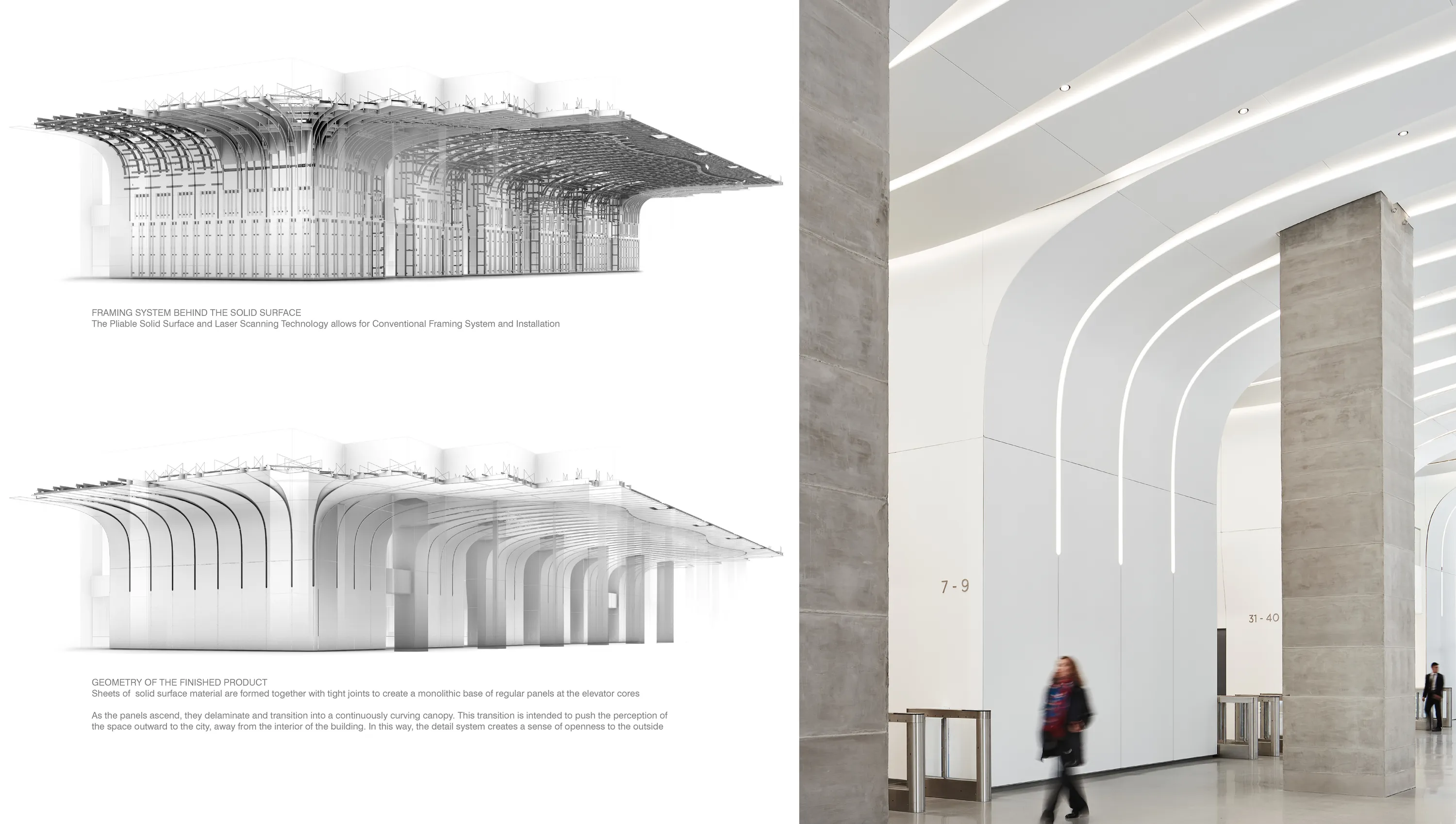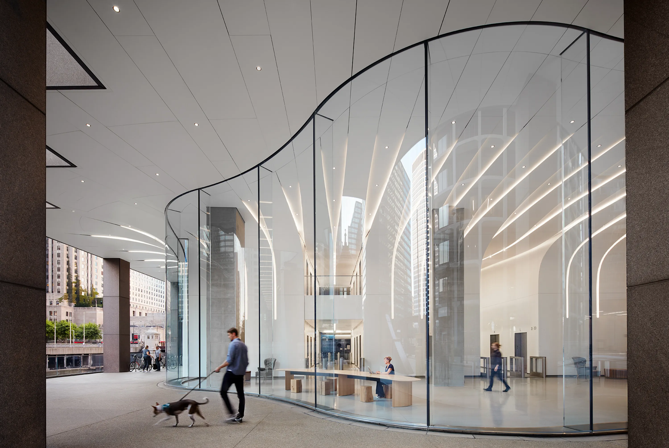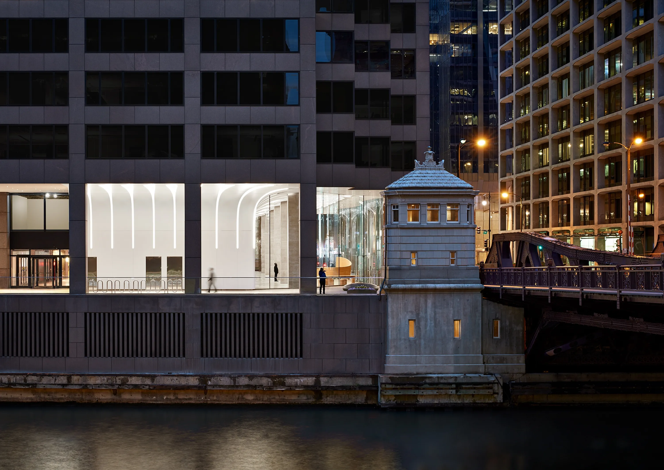Chicago Mercantile Exchange Center (CME)
Chicago, IL
Awards
AIA Chicago — Interior Architecture, Citation of Merit
Architizer A+ Award — Commercial Interiors - Large, Jury Winner
Architect Magazine Light & Architecture Design Awards — Interior Design, Merit Award
AN Best of Design — Facades, Honorable Mention
AN Best of Design — Interior—Office, Honorable Mention
Fast Co. Innovation Awards, Spaces and Places Honorable Mention
America ByDesign, Architecture — People's Choice Award
Photography: Kendall McCaugherty | Hall+Merrick+McCaugherty Photographers
Over the course of every workday, 10,000 people enter and exit the CME Center. For years, this experience entailed using one of 18 separate entrances leading into a dark ground floor area. The elevators' route was studded with planters, bike racks, slopes, ramps, and turnstiles. Reaching certain destinations required leaving and re-entering the premises.
Unraveling this knot depended on developing a new internal geometry. Studying the movement of people in, out, and through the center facilitated creating an intuitive, graceful experience.
The new curved façade line moves outward to flow around the building cores, providing serpentine circulation between the buildings and a geometry that encourages a greater connection to the street. Behind the simple and minimal materials lies a sophisticated system of modular geometries in an engineering feat.
