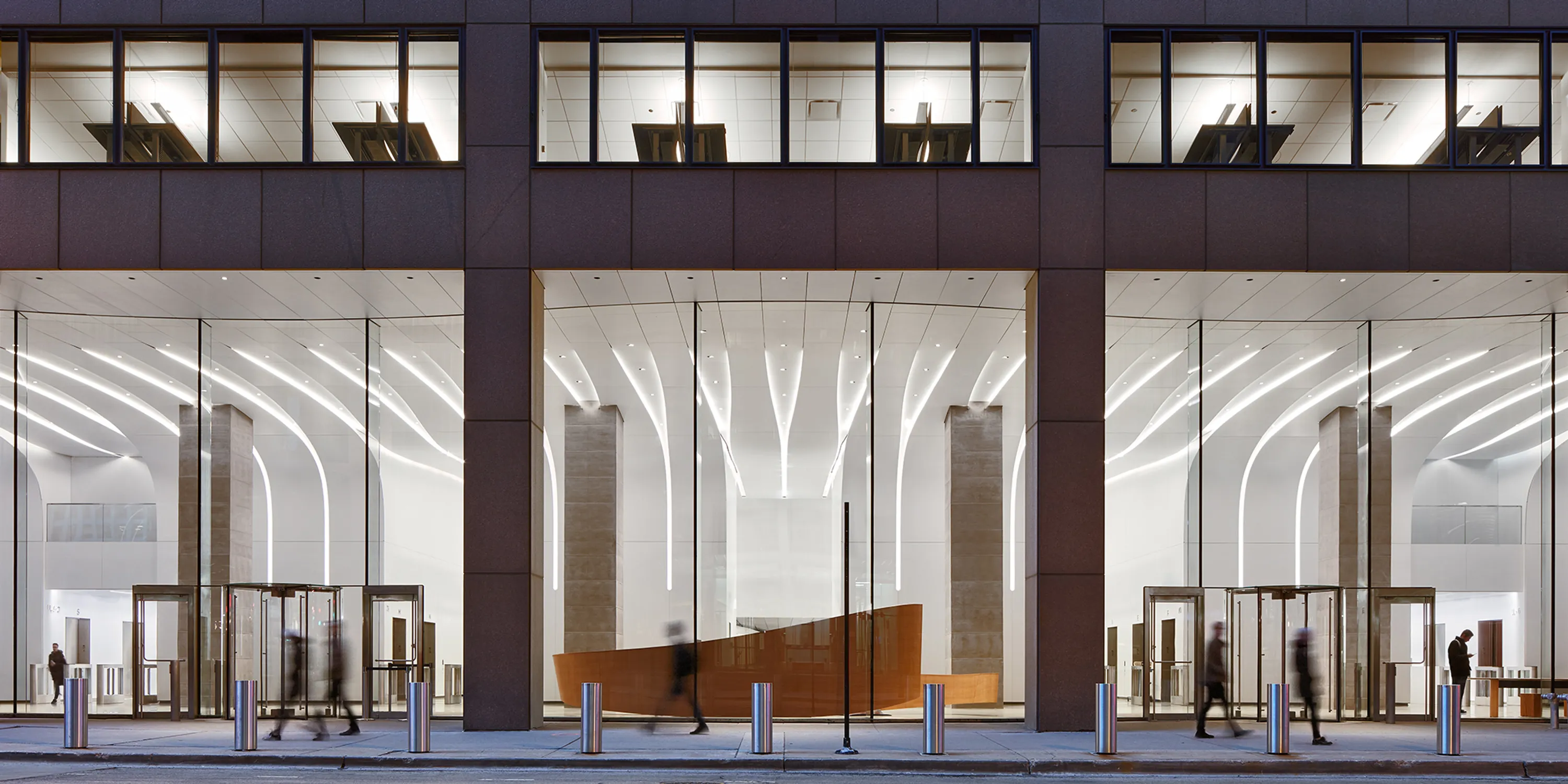
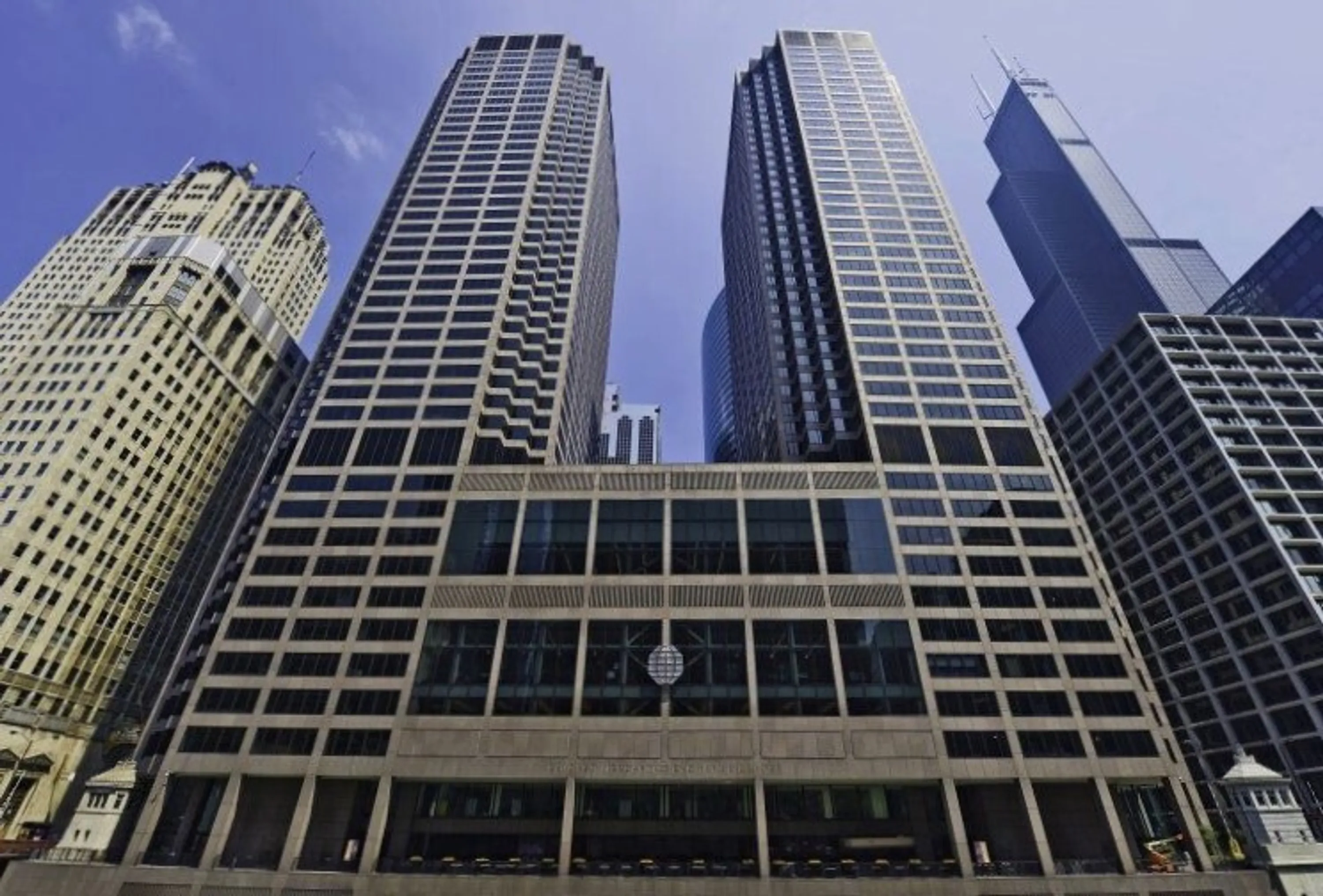
The Chicago Mercantile Exchange building complex.
The CME Center, project is a transformative repositioning of an existing commercial lobby that had been in continuous use for the last 40 years.
Completed in 1987, CME Center has been the home of the Chicago Mercantile Exchange. The 40-story twin towers are joined by a massive trading floor podium that encompasses an entire city block. Several thousands of people use the building complex daily. However, by the inception of the project in 2016, the 2.5 million square feet property was struggling to compete in the Class A Chicago office building market.
At minimum the customary lobby typology required a drastic repositioning to attract the next generation of users. With over 6,000 inhabitants and tens of thousands of commuter foot traffic, the project created a new urban communal realm in response to the market’s need for livable urban spaces to attract young talents, who seek authenticity and places of comfort for their work and social interactions.
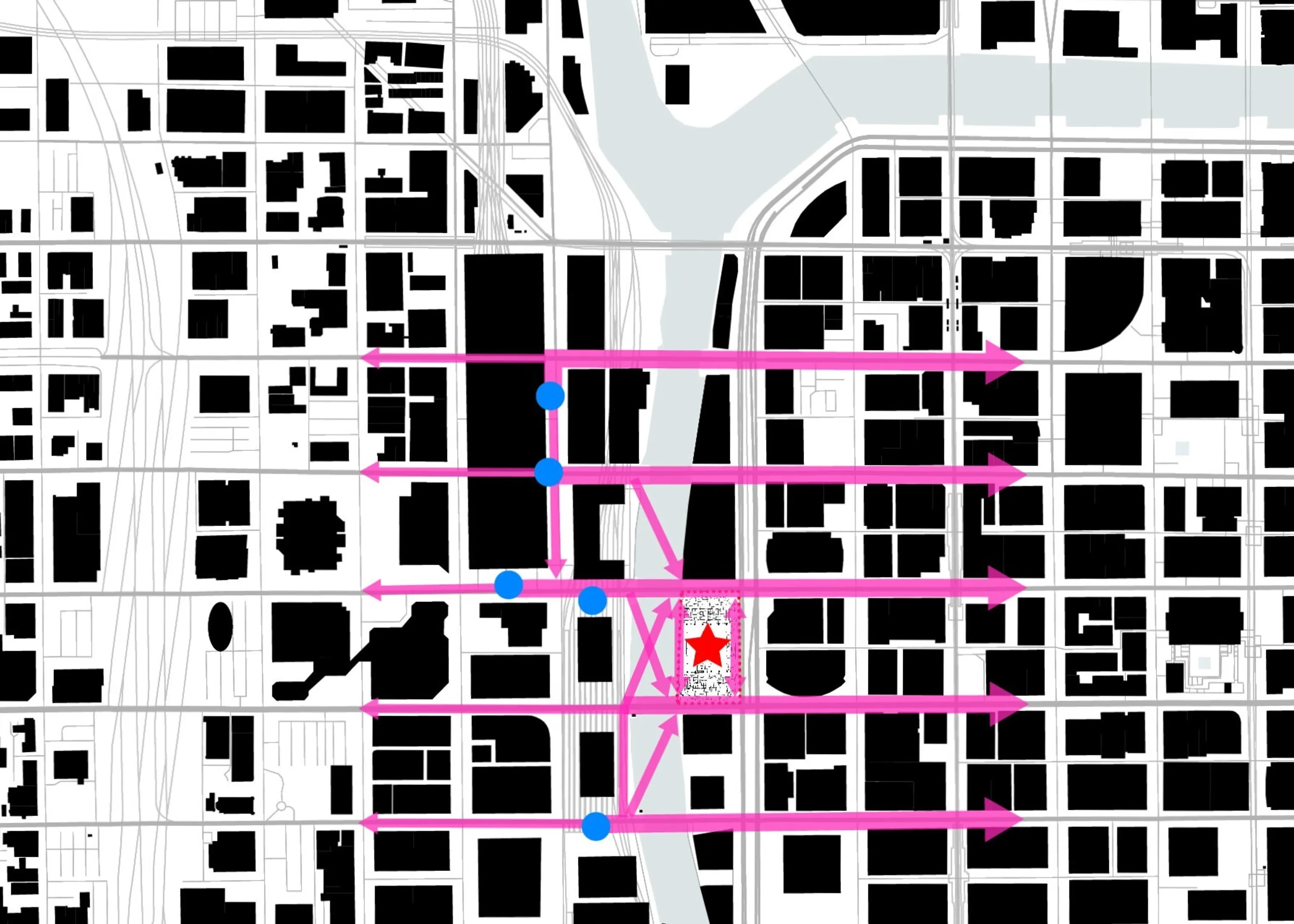
Vectors demonstrating the morning commute into Loop.
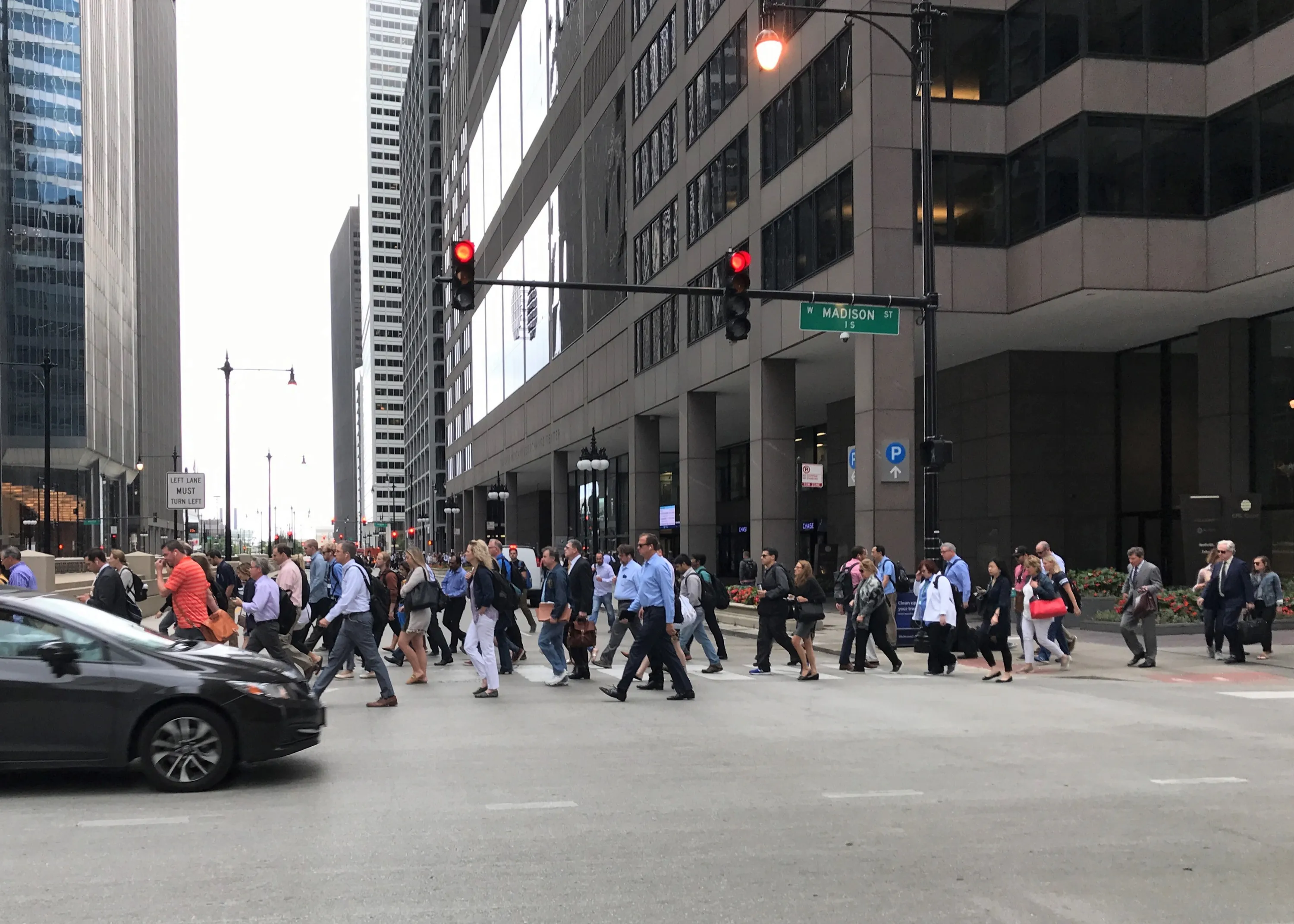
The design, shaped by pedestrian movement, adds an easily accessible space in the Loop.
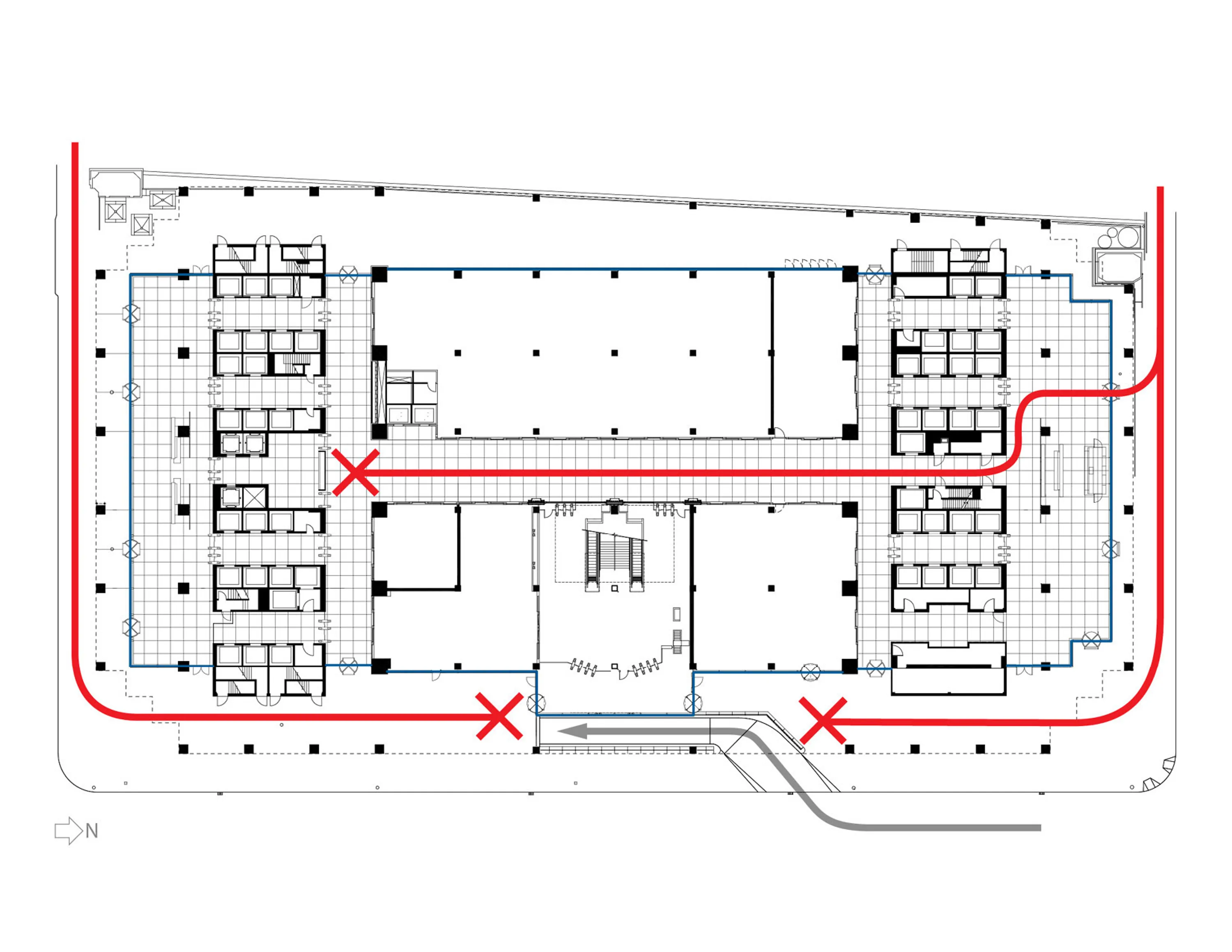
Before: discontinuous paths
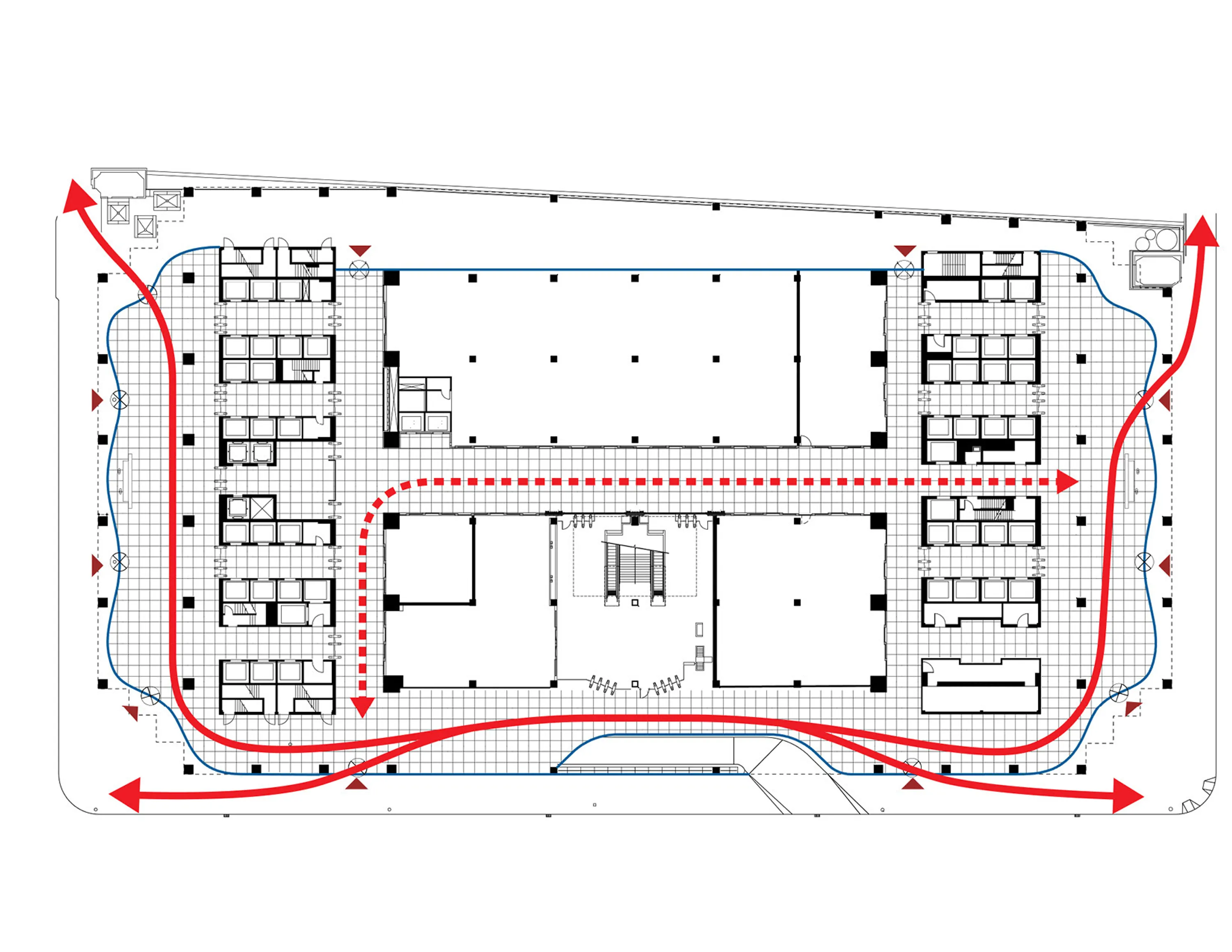
After: dignified paths after repositioning
The circulation patterns of users formed the foundation for the project. The greatest transformation occurred when the Wacker Drive façade was pushed outward, creating a new gallery walkway, providing a new welcome connection between the two towers and a vibrant identity along South Wacker Drive.
The curving all-glass envelope was shaped by people’s desire lines. Radiused corners intuitively guide the circulation. Opportunities for placemaking emerge along the envelope where pocket spaces provide comfortable urban living rooms.
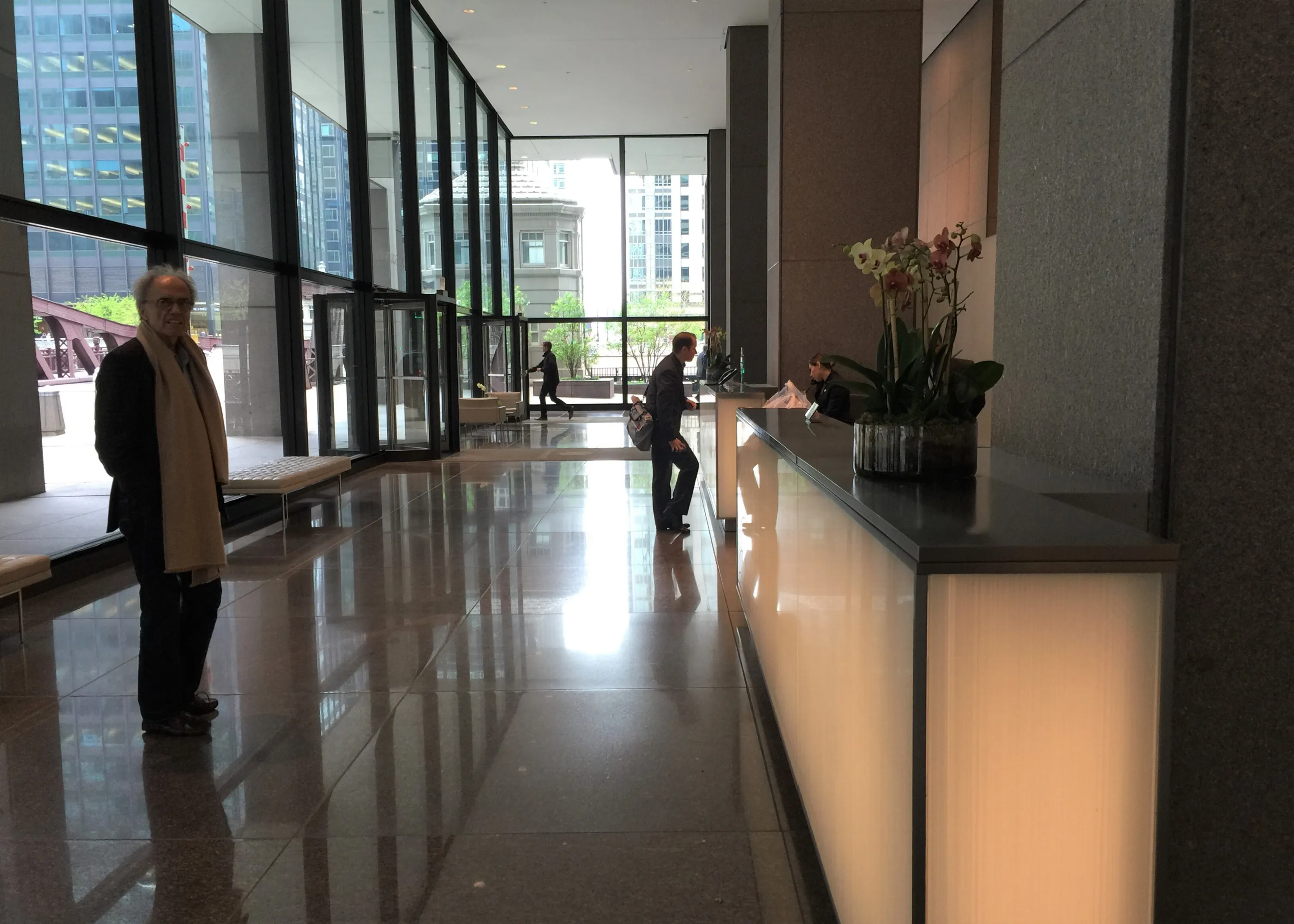
Before
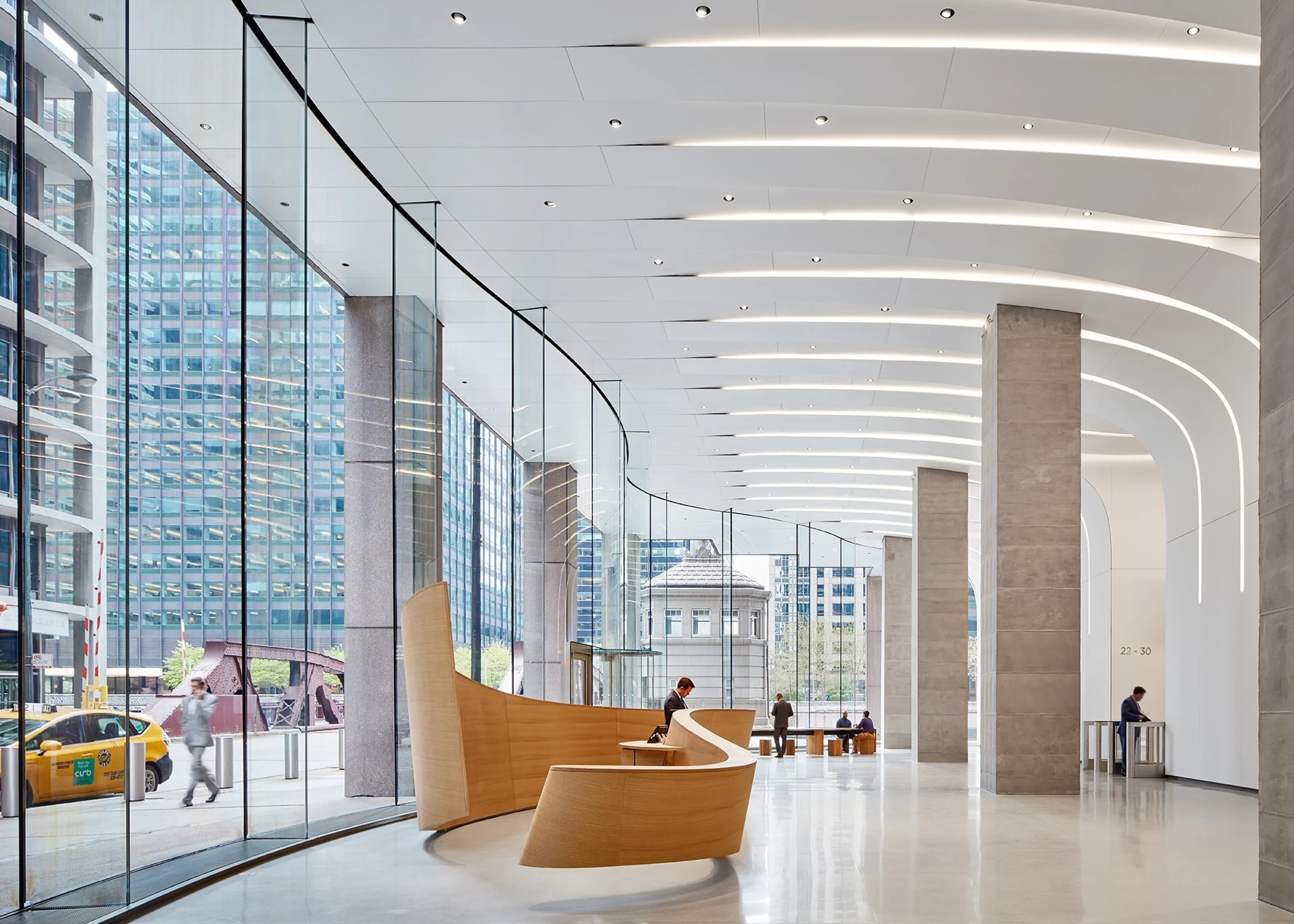
After
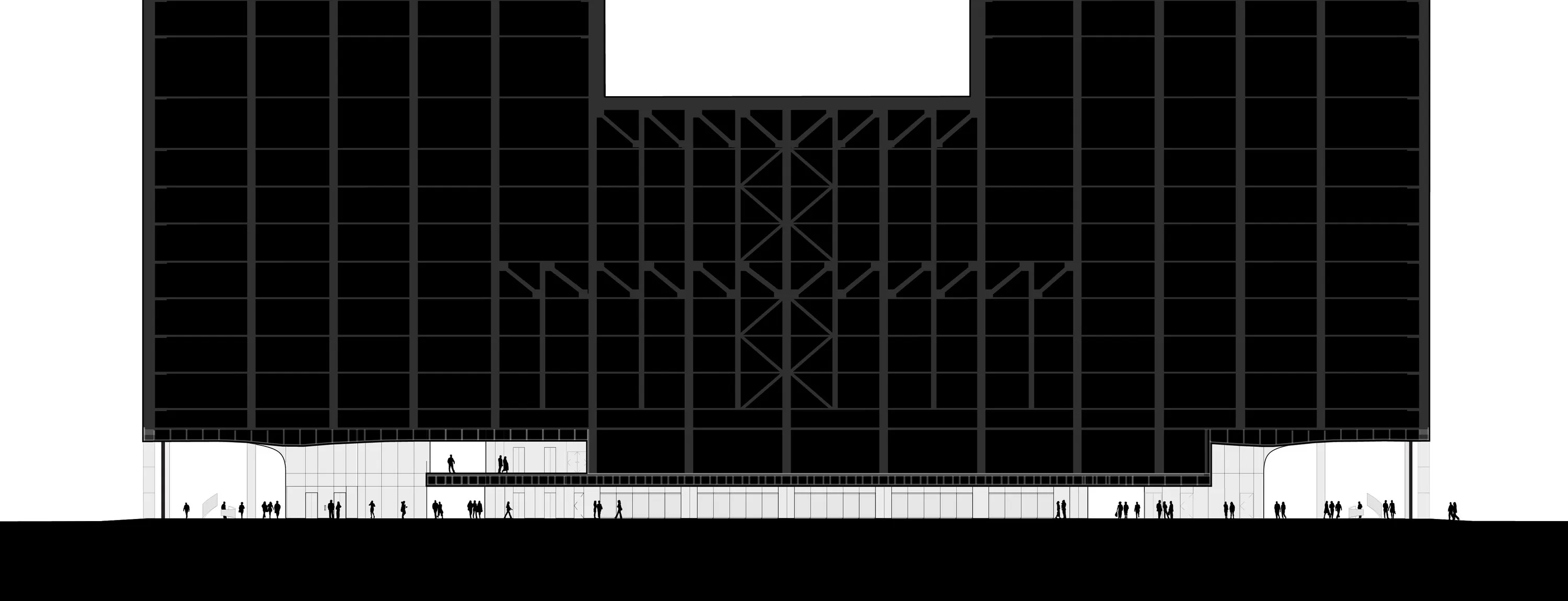
Concourse section
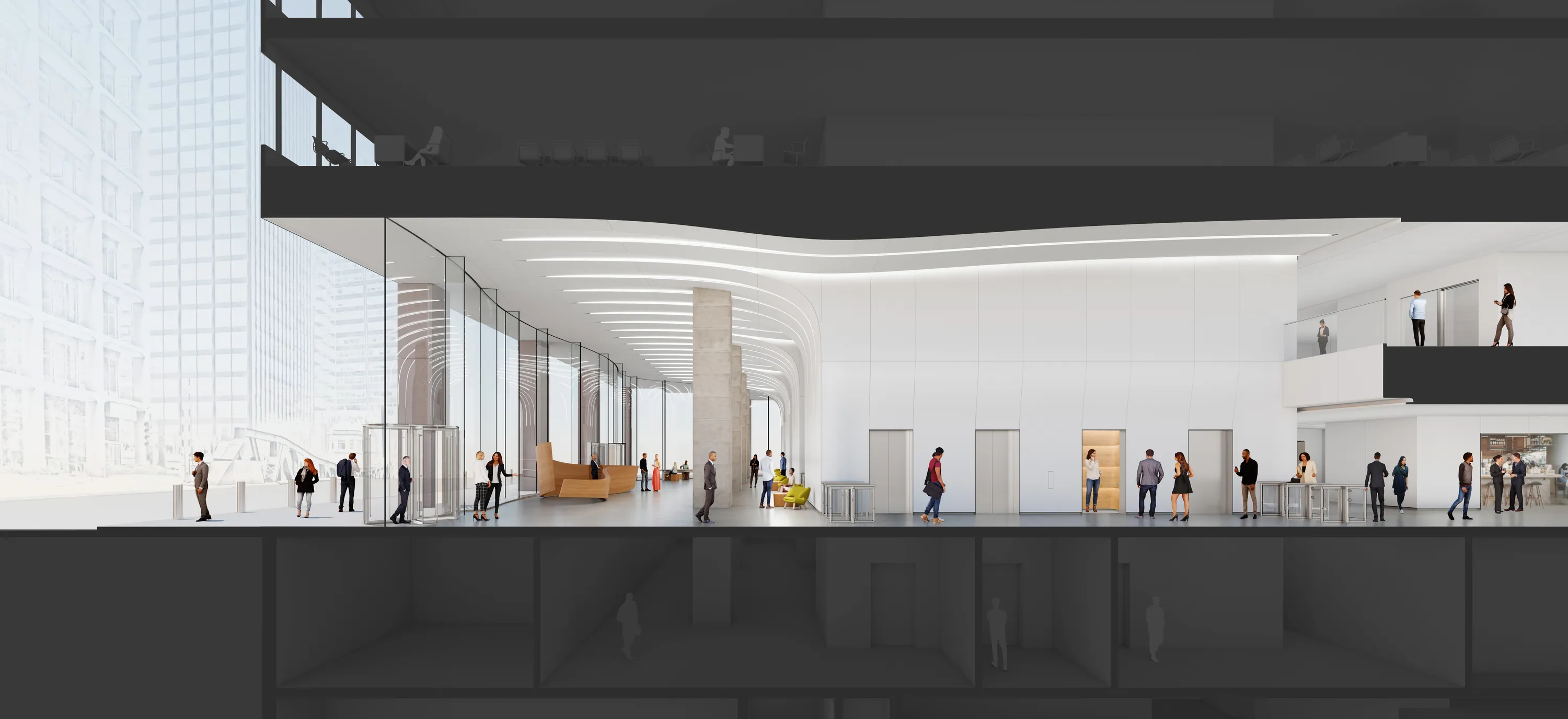
Tower lobby section
White solid-surface spans from the interior walls to the exterior ceiling, giving identity to the new public realm under the building. The inside and outside are unified through a single material, a decision providing long-term durability and maintainability. Articulated ceiling coves tidy up the fixtures and devices to provide a visually quiet environment for the inhabitants.
The project provides a privately-owned public realm as a gesture towards a more livable city and workplace. More and more people, especially younger generations, seek mental health and wellness, particularly in and around our workplaces. The project creates a place and a destination that is about identity, comfort, and community – these are critical components of health and wellbeing because they directly affect our sense of belonging. The urban living rooms greet you along the path, inviting people to find their own place in the city.
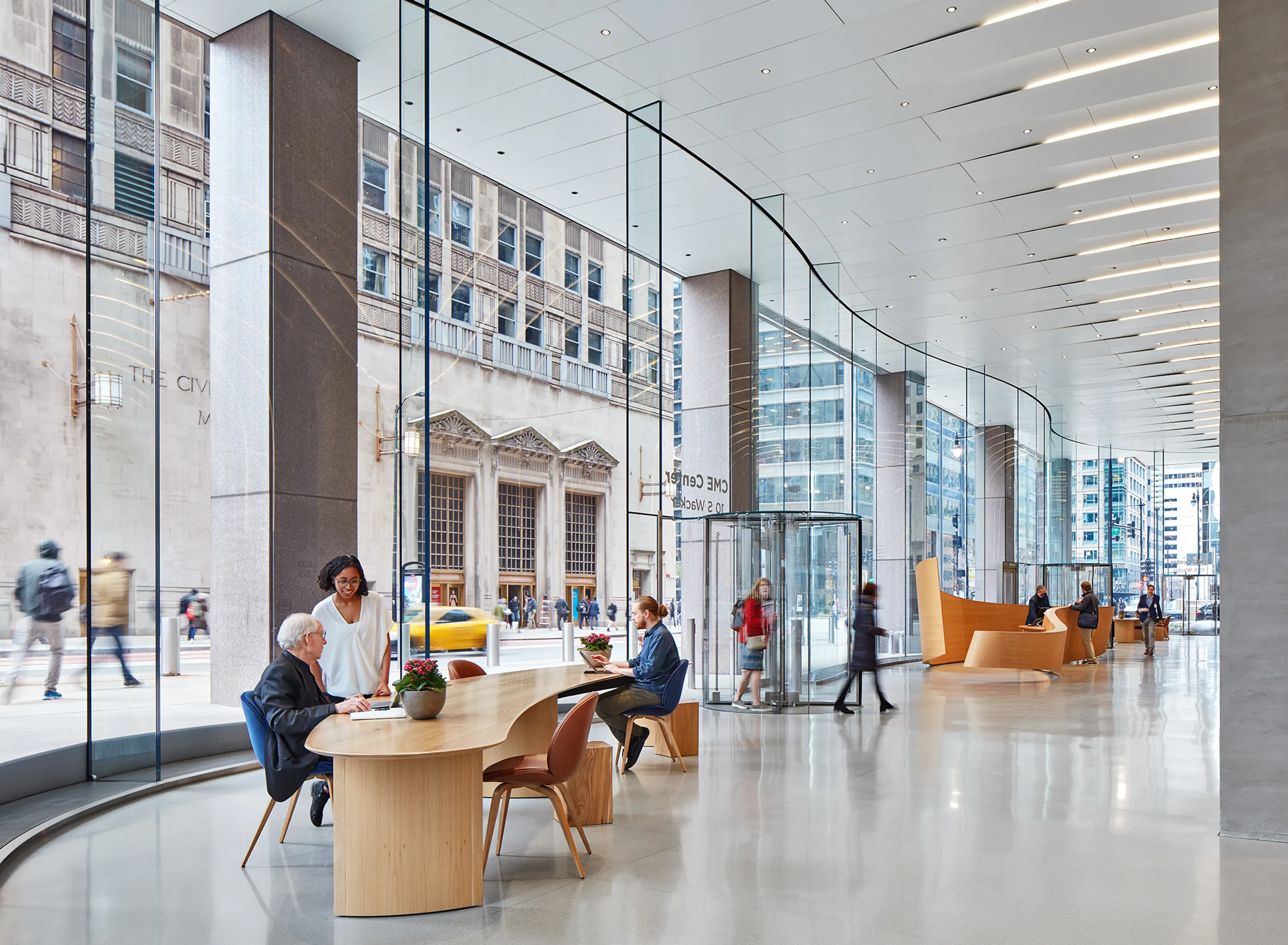
The project seeks to provide a communal urban realm to maintain livable cities and workplaces. It is an effort to create place varieties that gives agency to users.
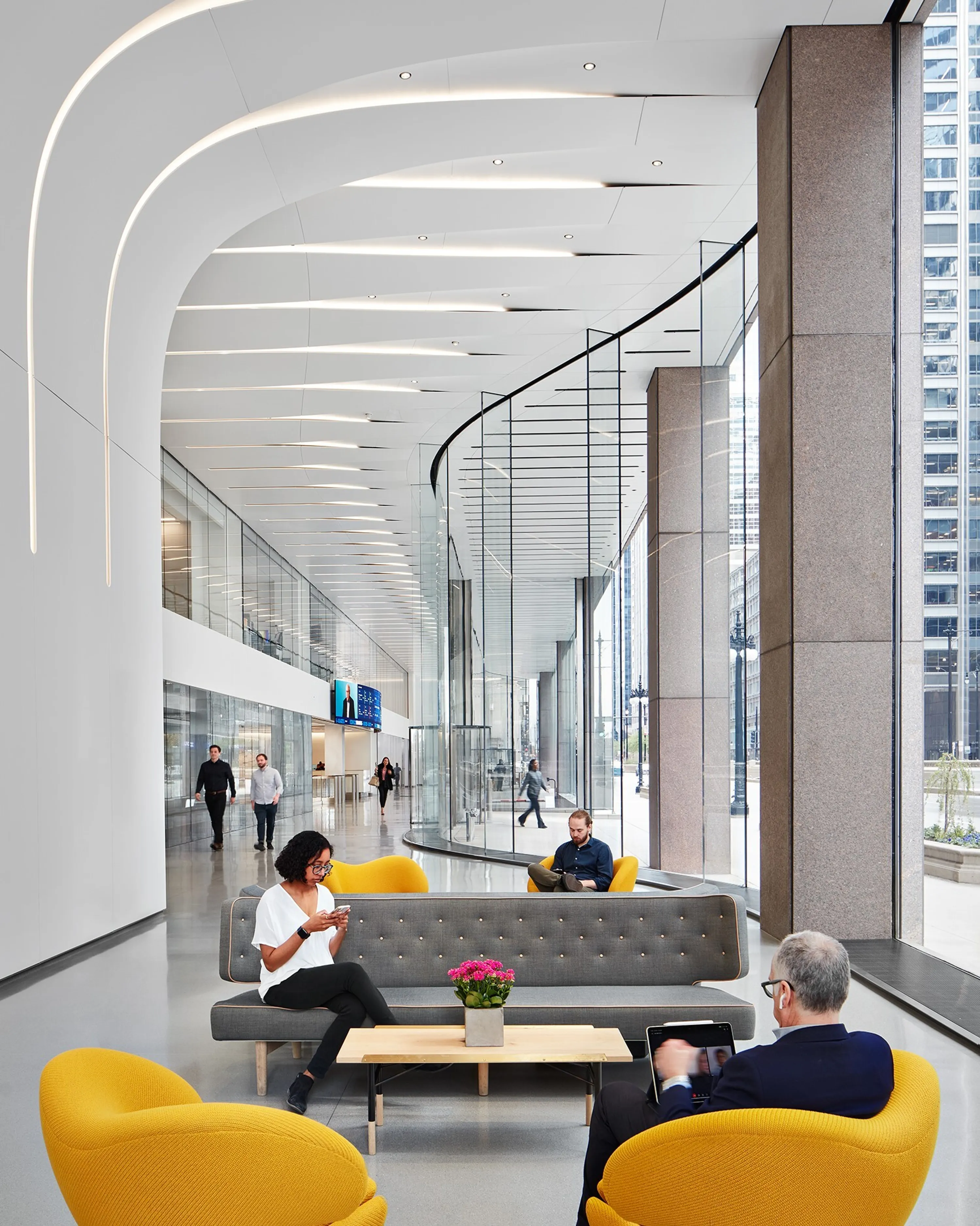
A new gallery walkway connects previously separated lobbies, transforming the shadowed recess along Wacker Drive into a vibrant street presence. Along this path, inviting spaces offer spots for work or relaxation.
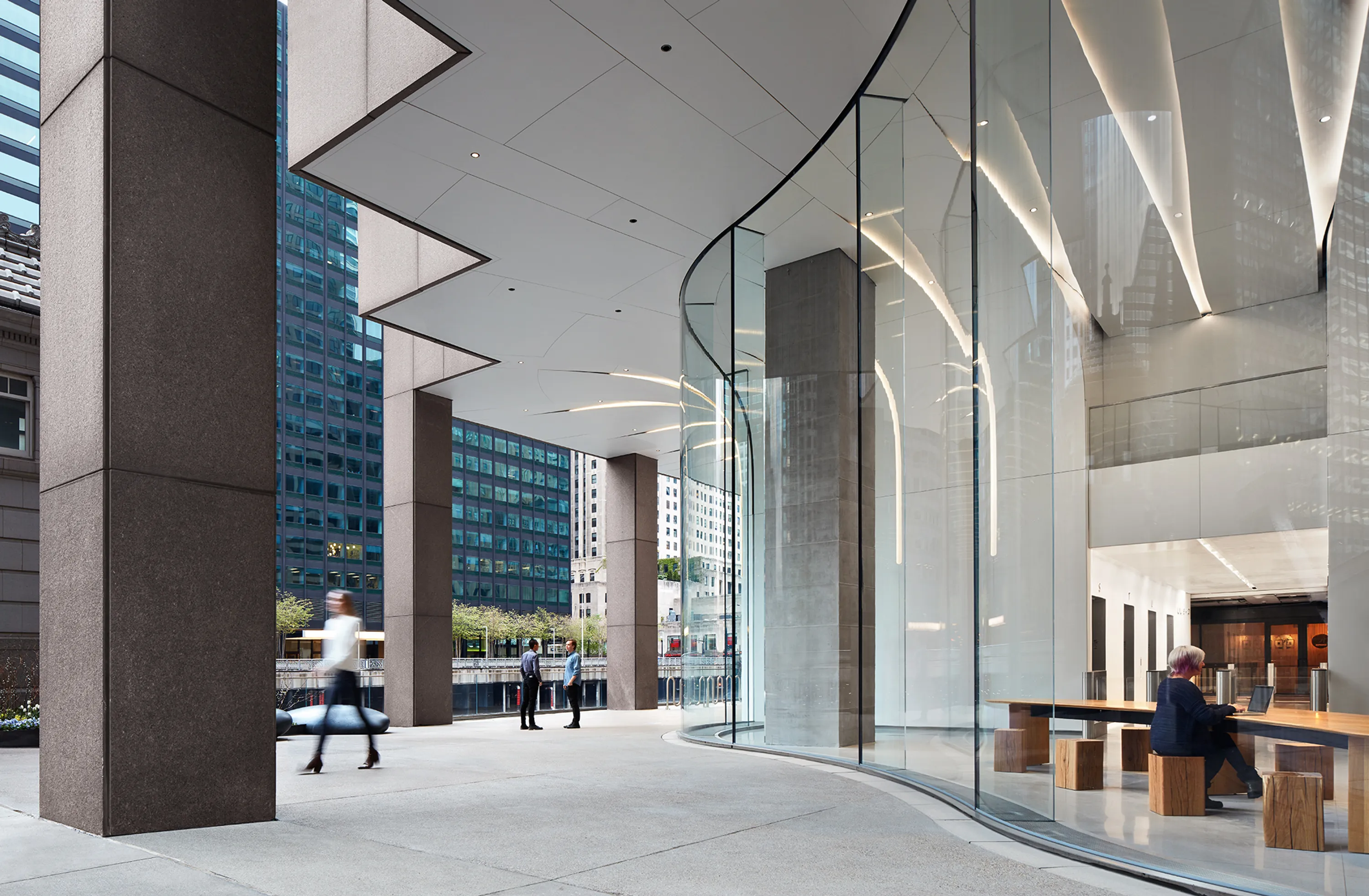
The glazed enclosure edges towards prominent South Wacker Drive, reclaiming the former car space and creating a gallery walkway of urban living rooms for commuters.
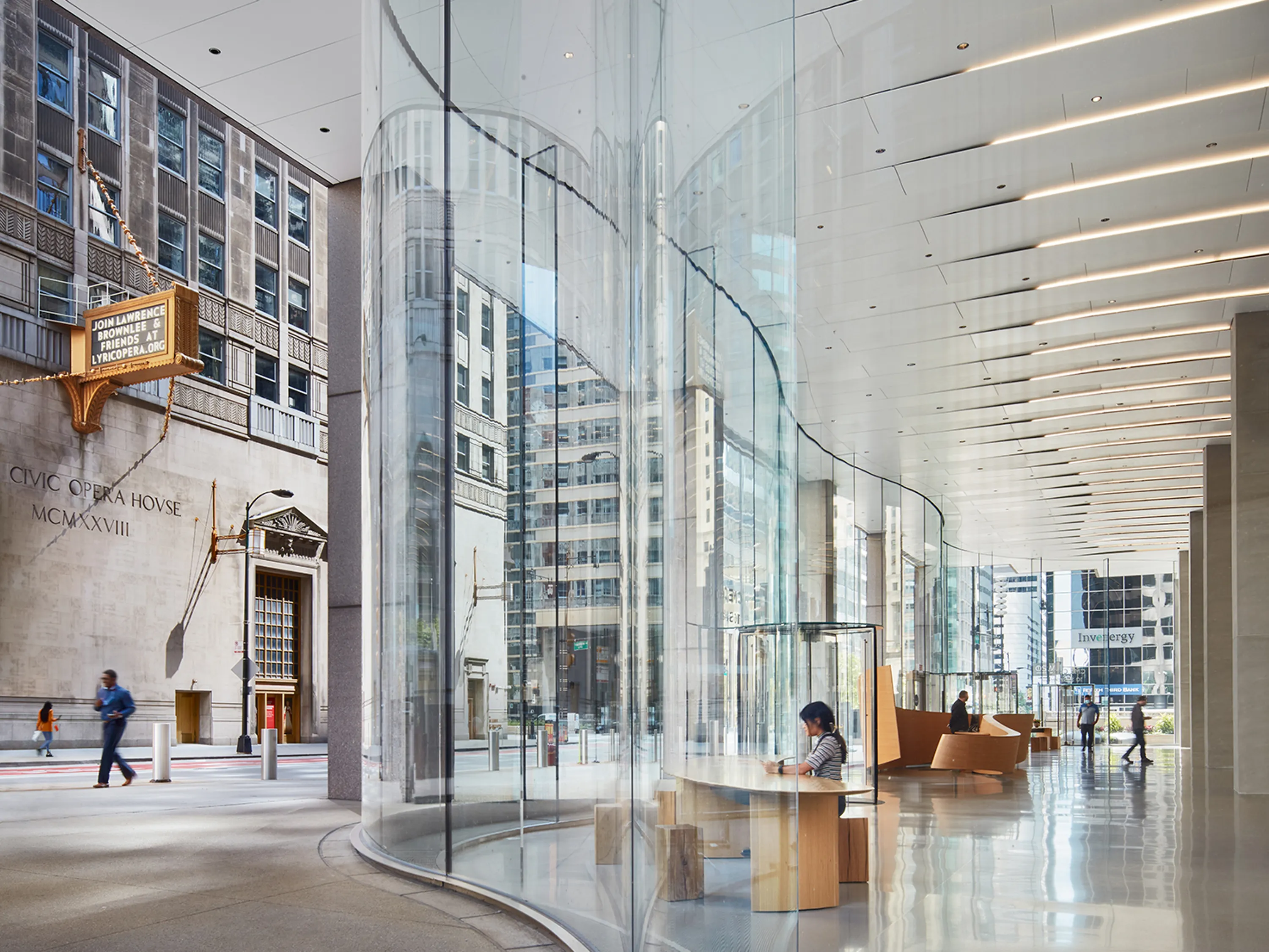
All corners are shaped by the paths people take to access the river front, to the opera house, or simply the most direct route to their destination. Along the way, they encounter living rooms and work tables for solitude or socializing.
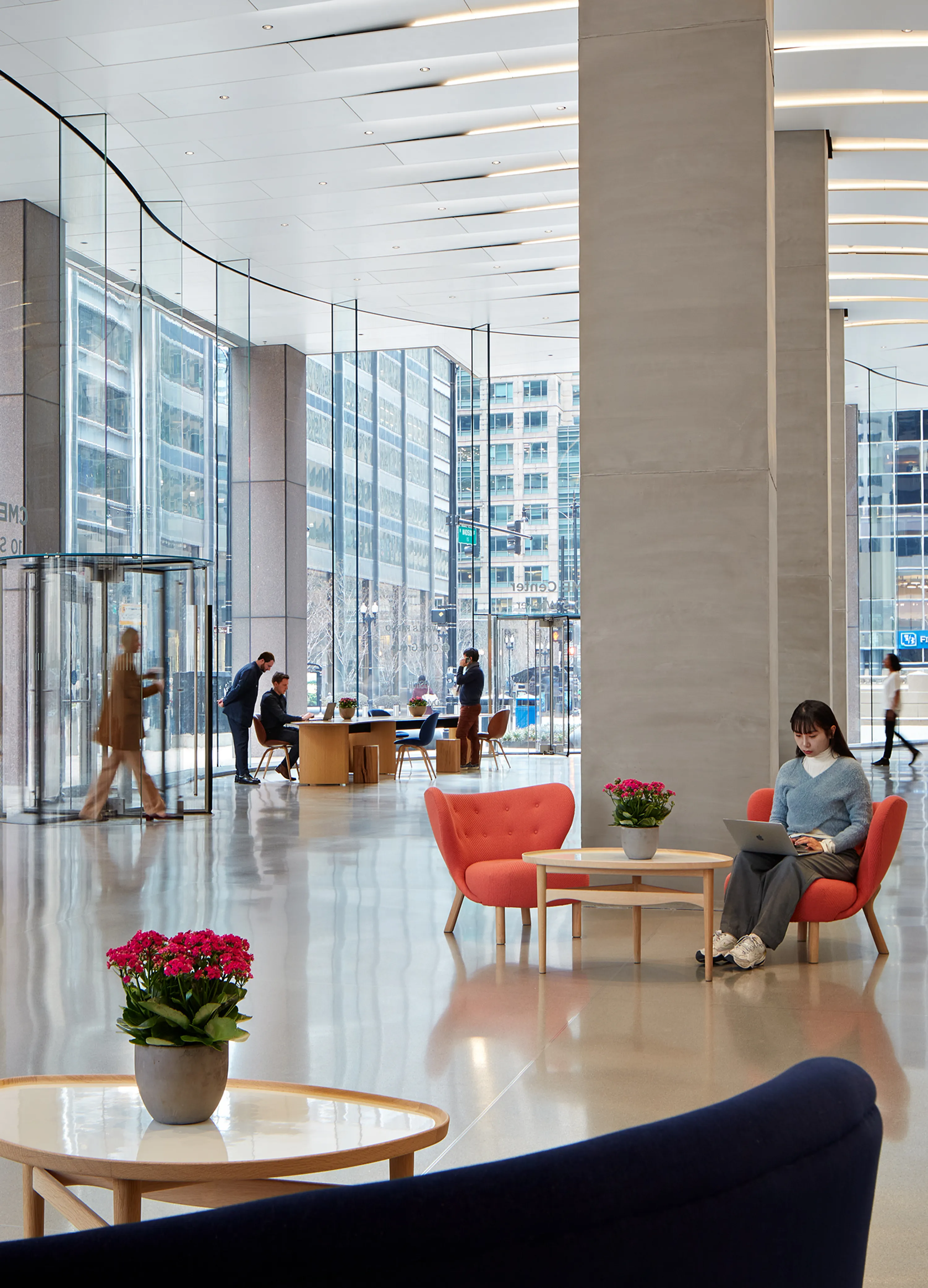
The goal is to create a destination centered on identity, comfort, and community—key elements of health and well-being, as they shape our sense of belonging.
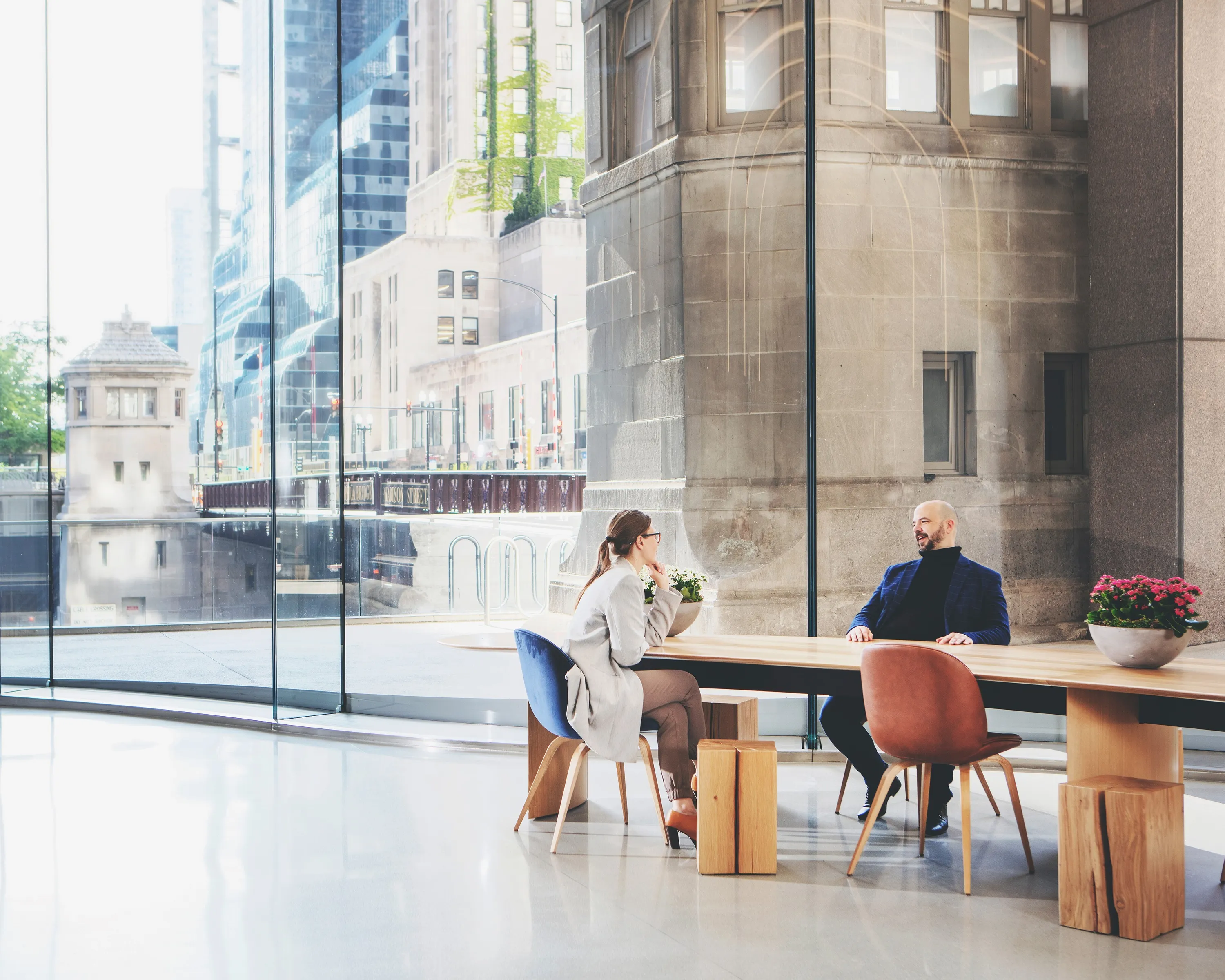
The glazing opens up the entire ground plain to the people. It announces this new urban communal realm, inviting users and passersby that seek a comfortable space to work, socialize, or simply take it easy.
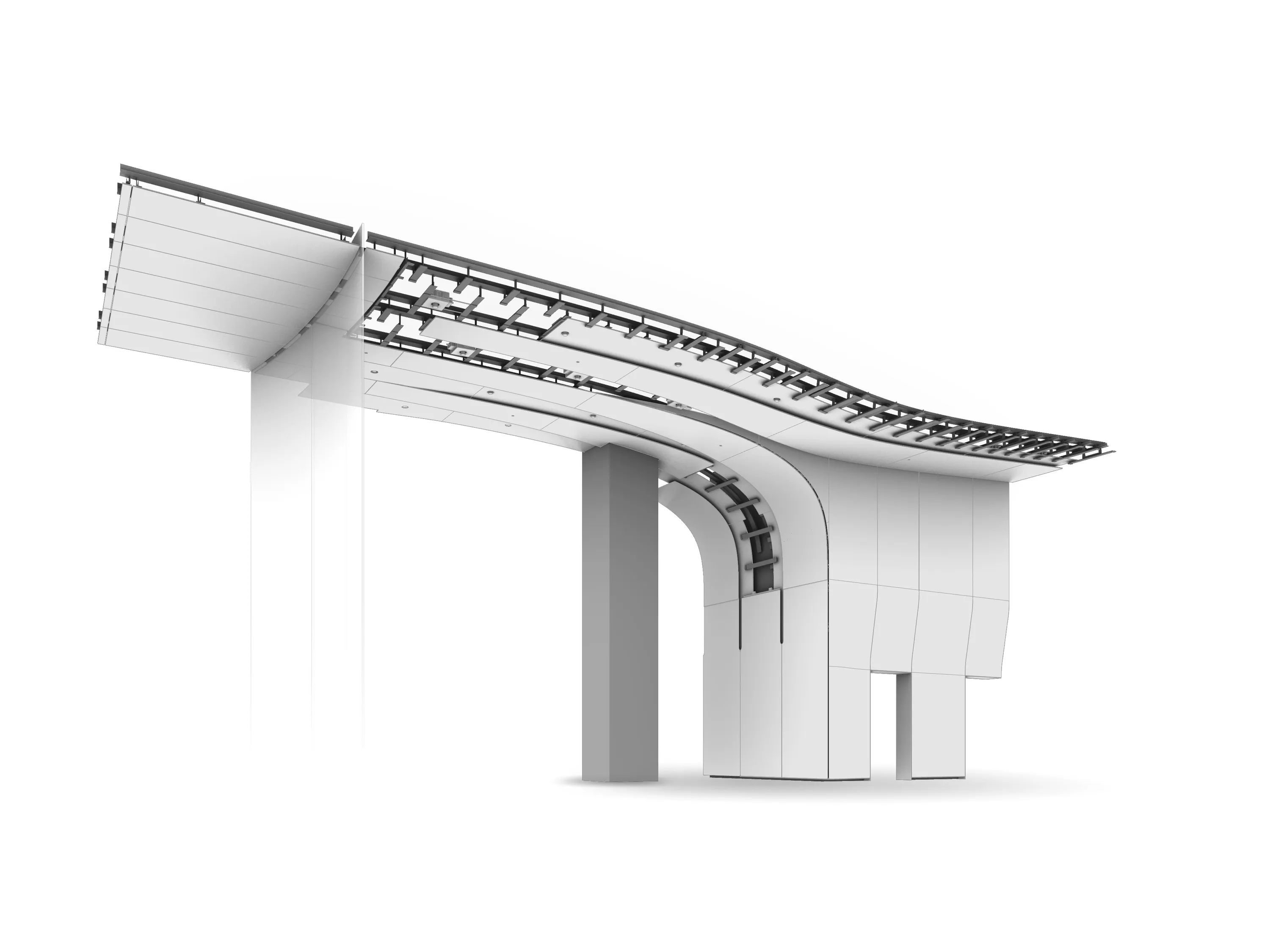
Virtual modeling and 3D modeling offered preliminary testing for constructability and integration; a key part of QAQC. All panel geometry was laser scanned and brought into the 3D model to confirm its alignment.
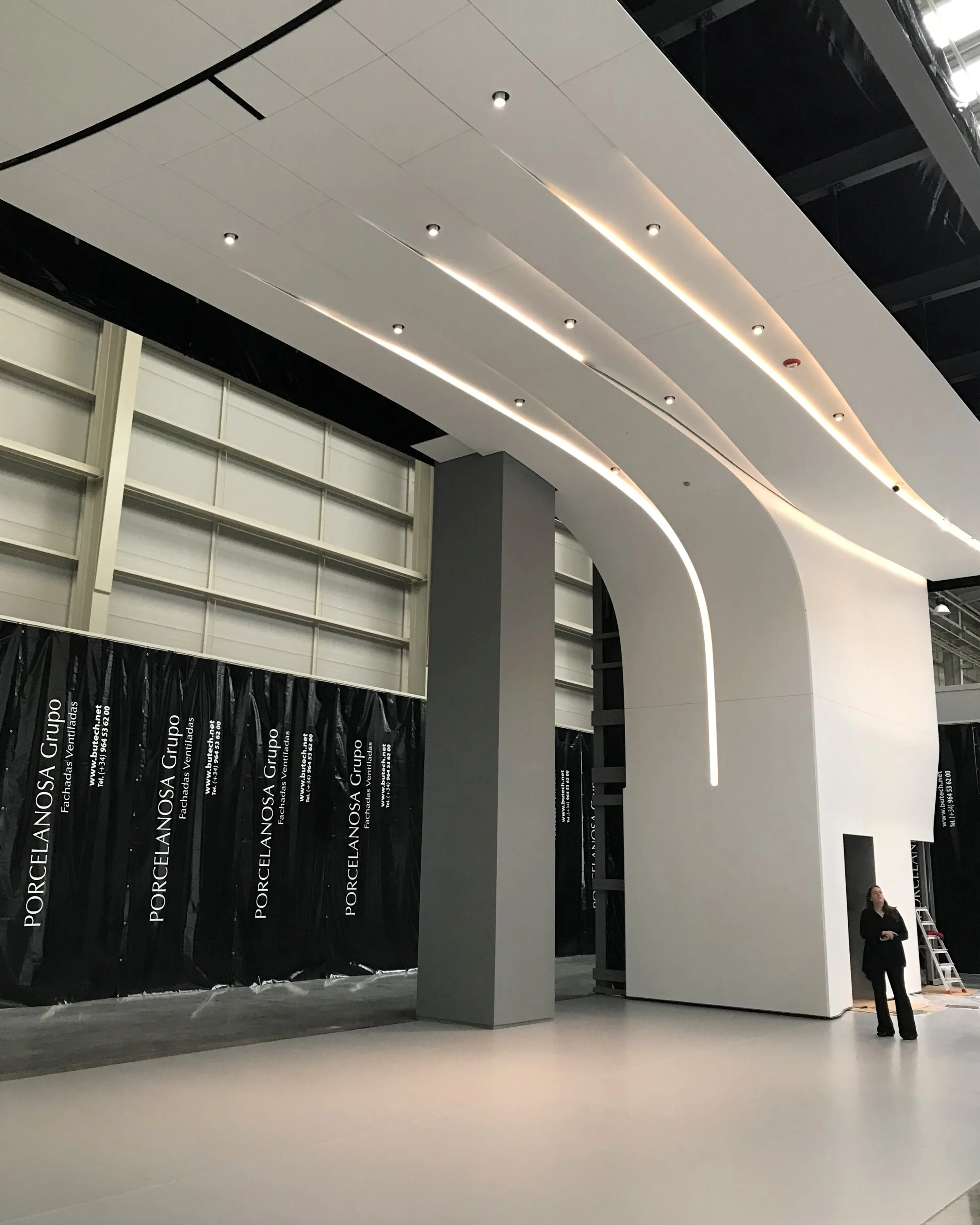
Full-size off-site mock-ups allowed builders to identify and address installation challenges in advance. This process involved coordinating multiple trades, including mechanical, lighting, flooring, and glazing.
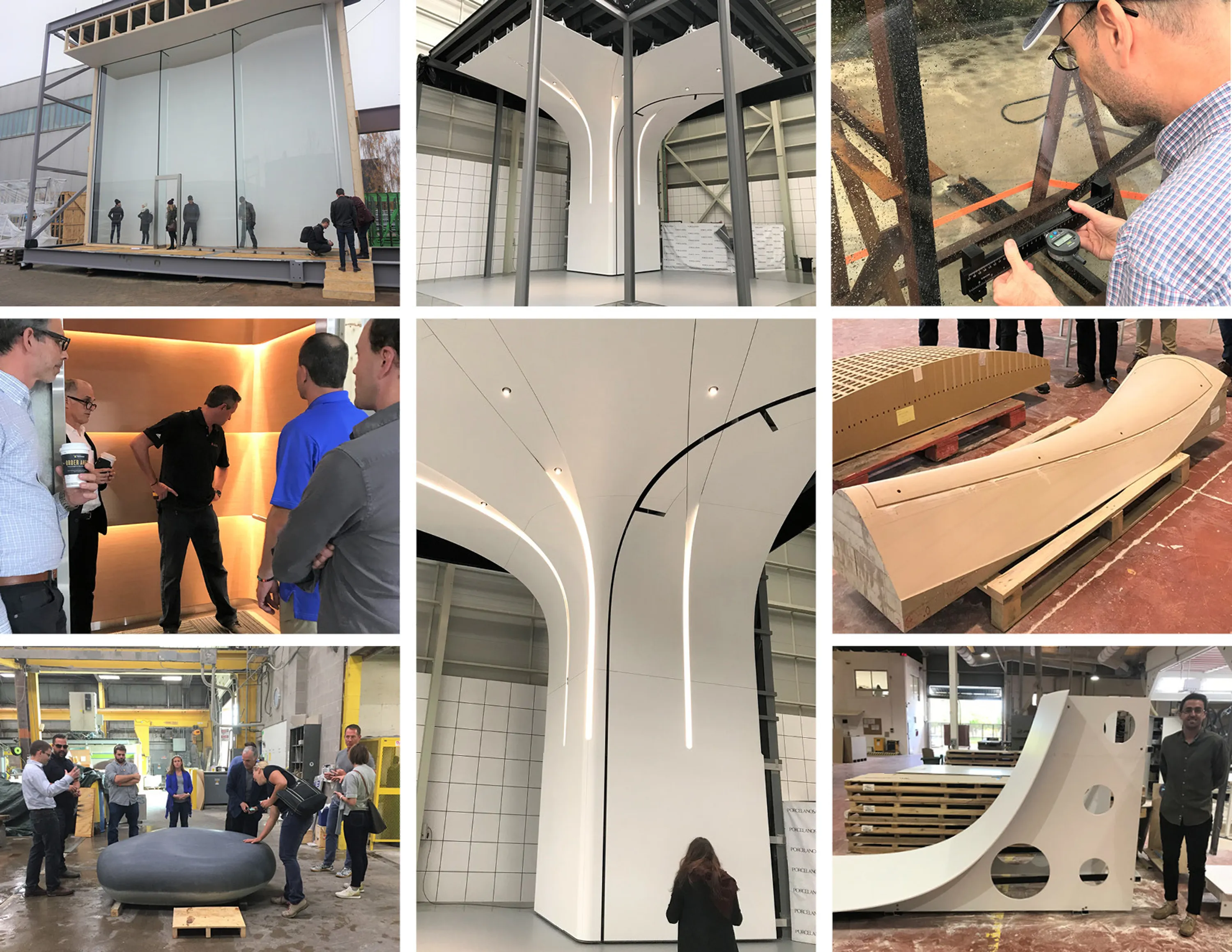
Material and system components were mocked-up and tested. New techniques for glass roller wave measurement were developed for the curved glazing panels, innovative fabrication methods were devised to stiffen the ceiling panels, the elevated wall panels carve the giant pebbles and sculpt the curving welcome desk.
Commercial viability of legacy buildings are crucial because it removes the need for major redevelopments, a major source of greenhouse gas emissions. The Lobby repositioning made a 2,500,000 square feet commercial office building viable again within the Chicago commercial real estate market. While the project represents less than 2% of the total building area, the lobby project is recognized by the building owner as the single-biggest contributing factor for major tenant lease renewals and attraction for new tenants. Following the first 12 months of use, the owner confirmed that the lobby renovation was responsible for increasing their leased spaces from 81% to 96% during the pandemic market, simultaneously increasing market rents by 20%.
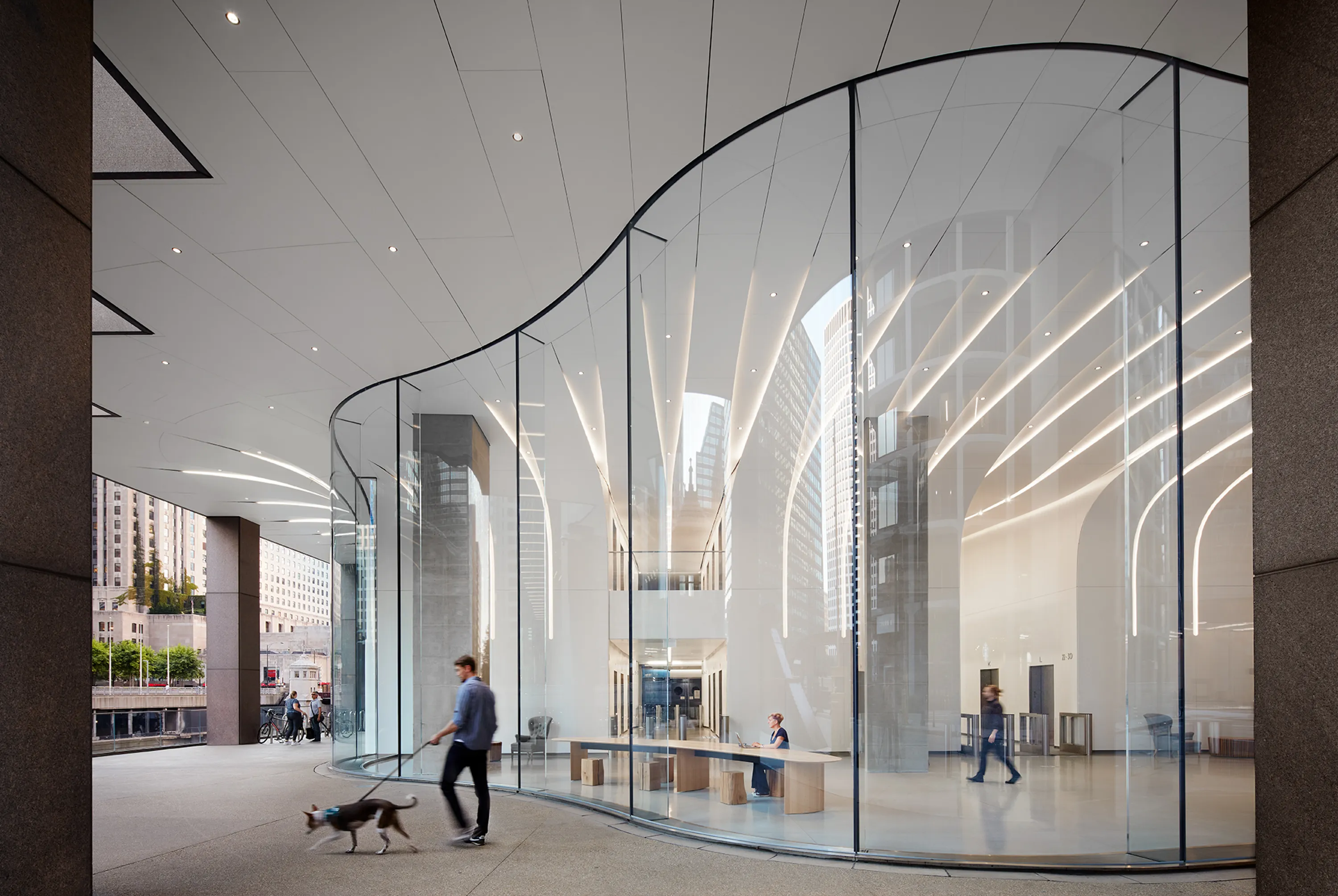
Formerly constricted, this path is now open, inviting people to experience the Chicago River.
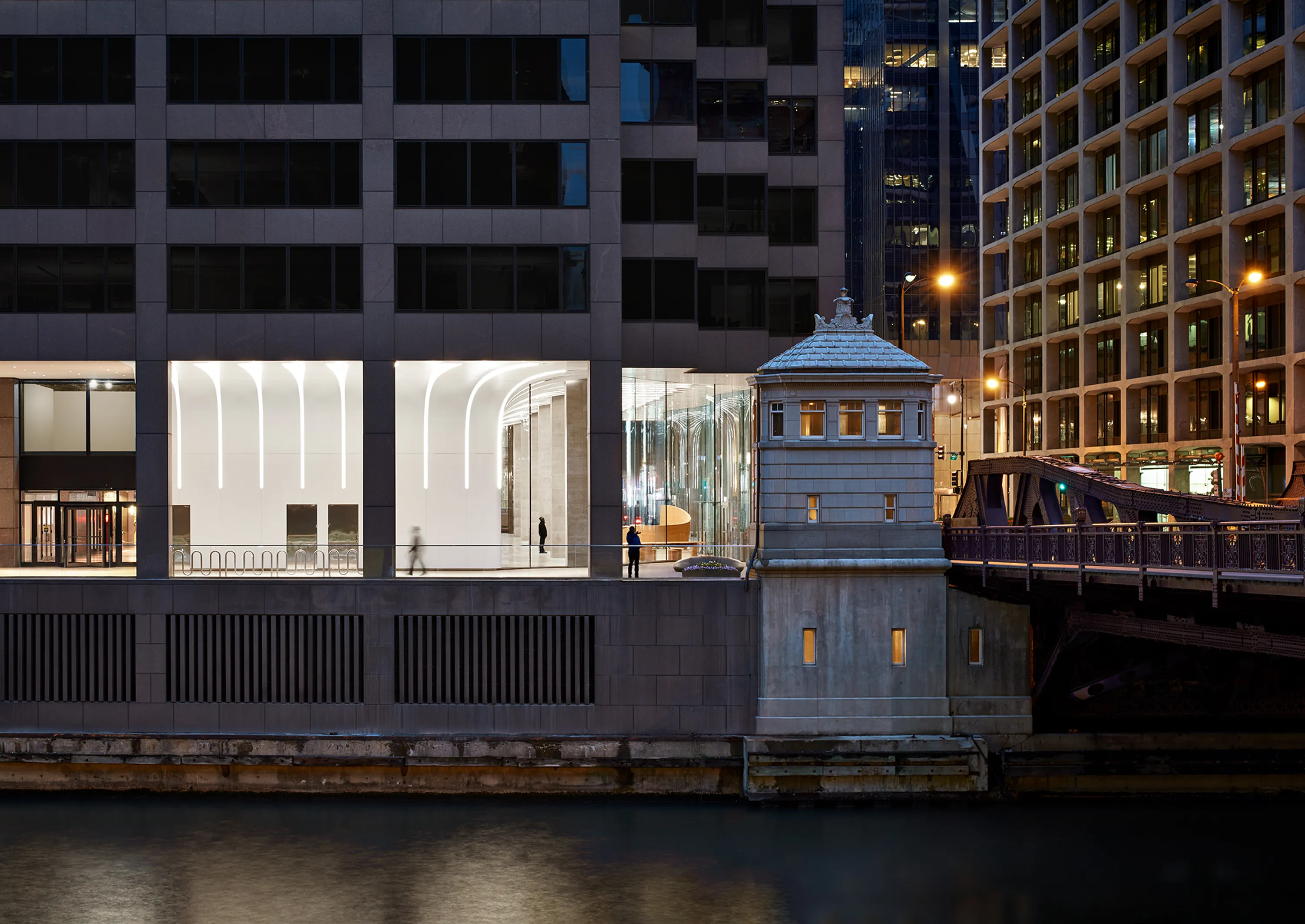
The repositioning transformed a late century lobby into a comfortable, friendly, and vibrant urban communal realm. The design has been credited with the 2.5 million square feet property above the lobby achieving a 96% lease occupancy during the pandemic market condition with an increased rent.
See related projects
Search by Keyword