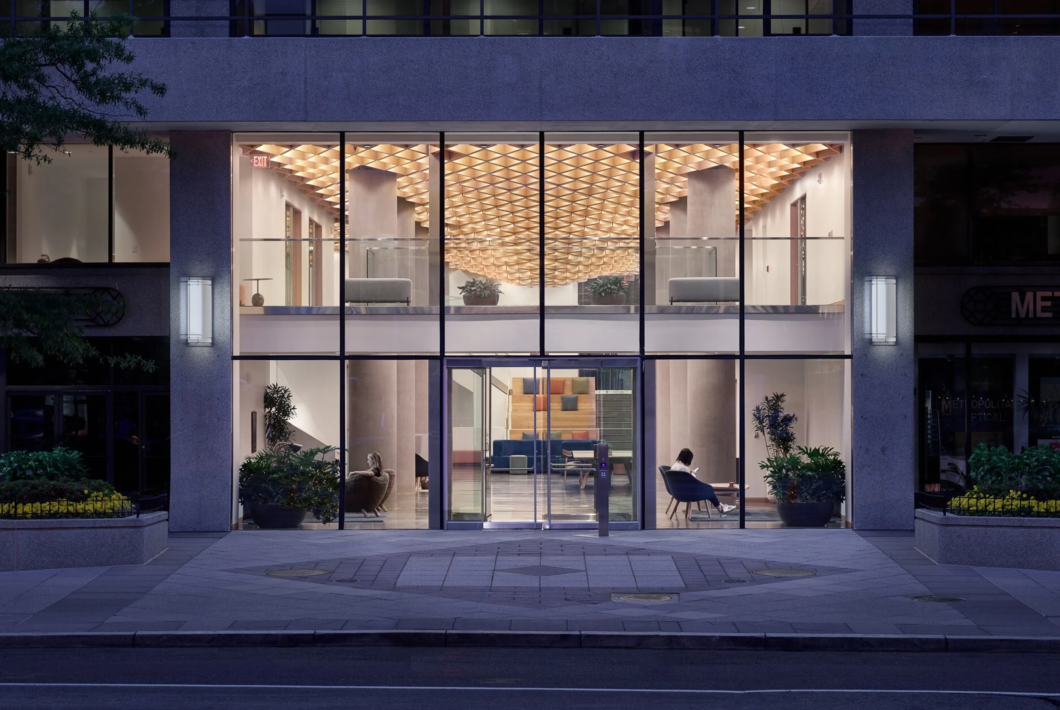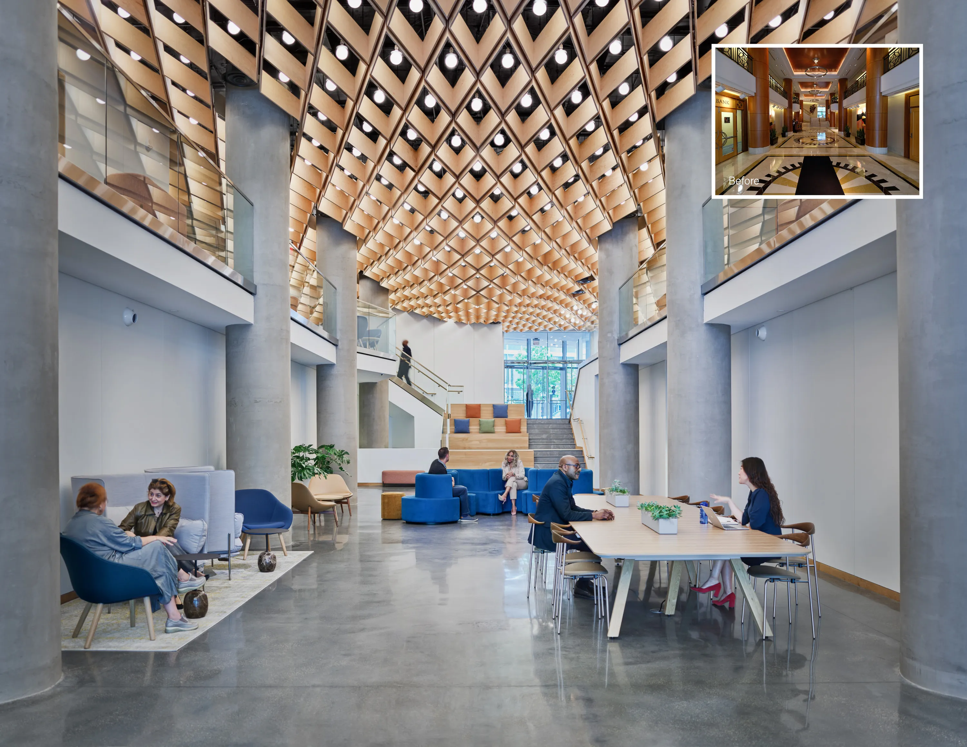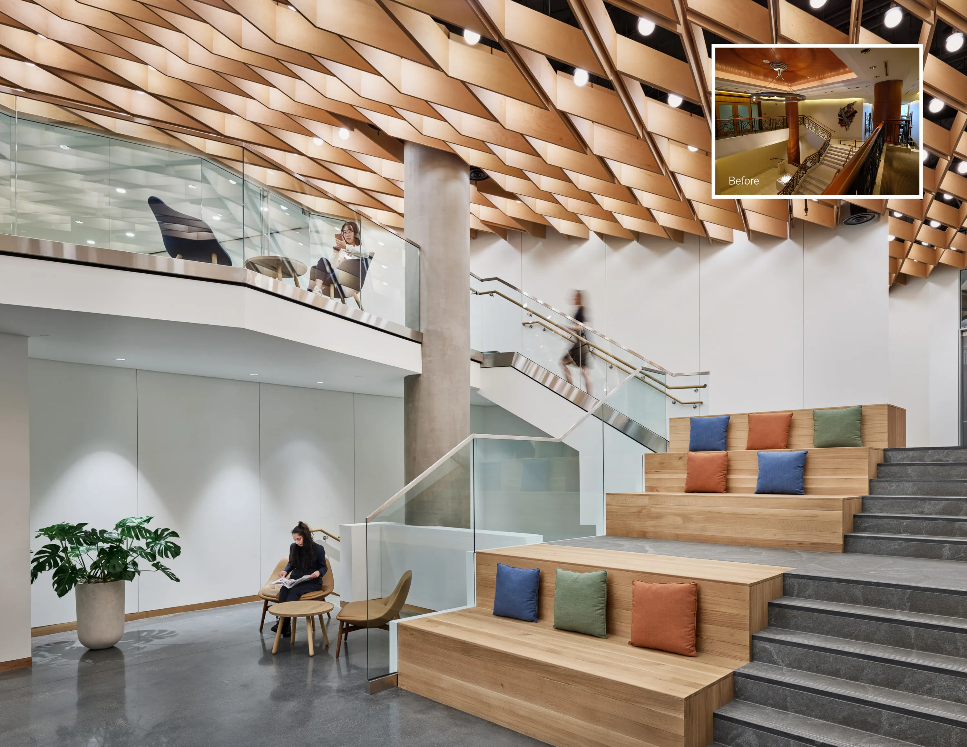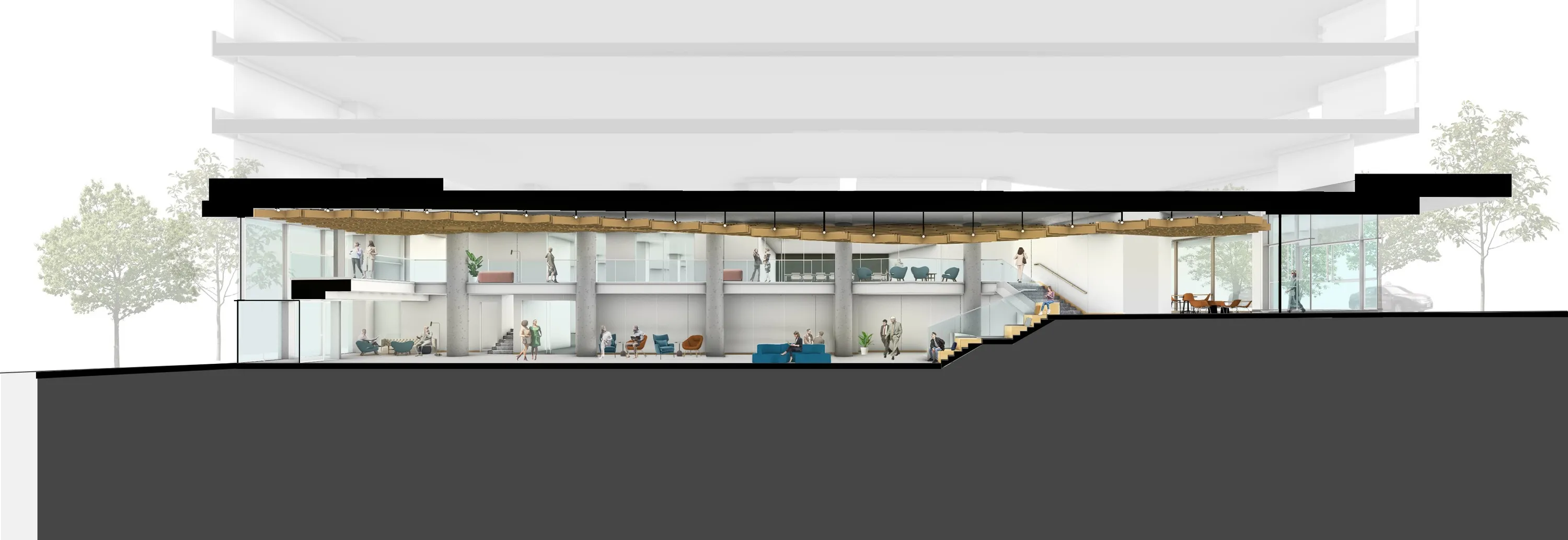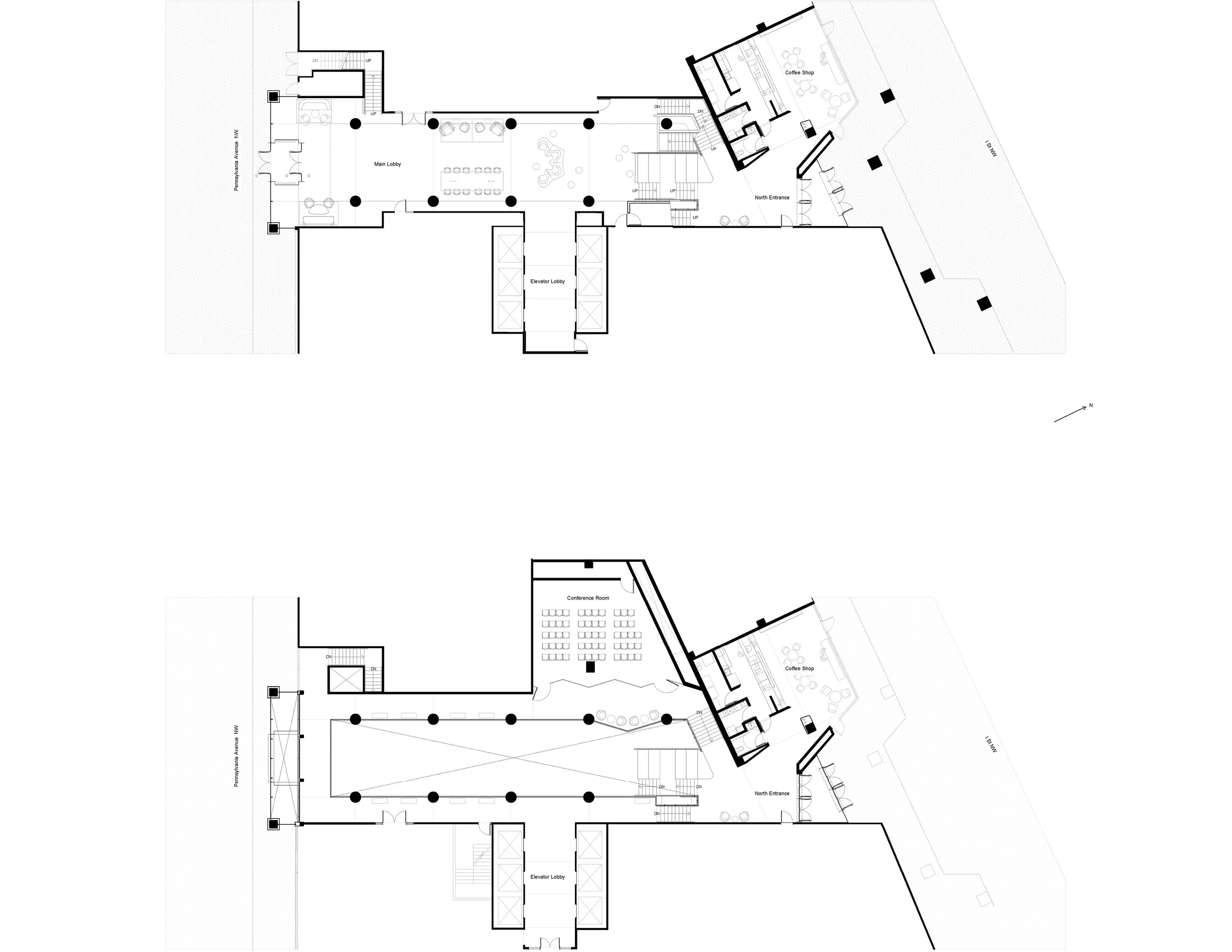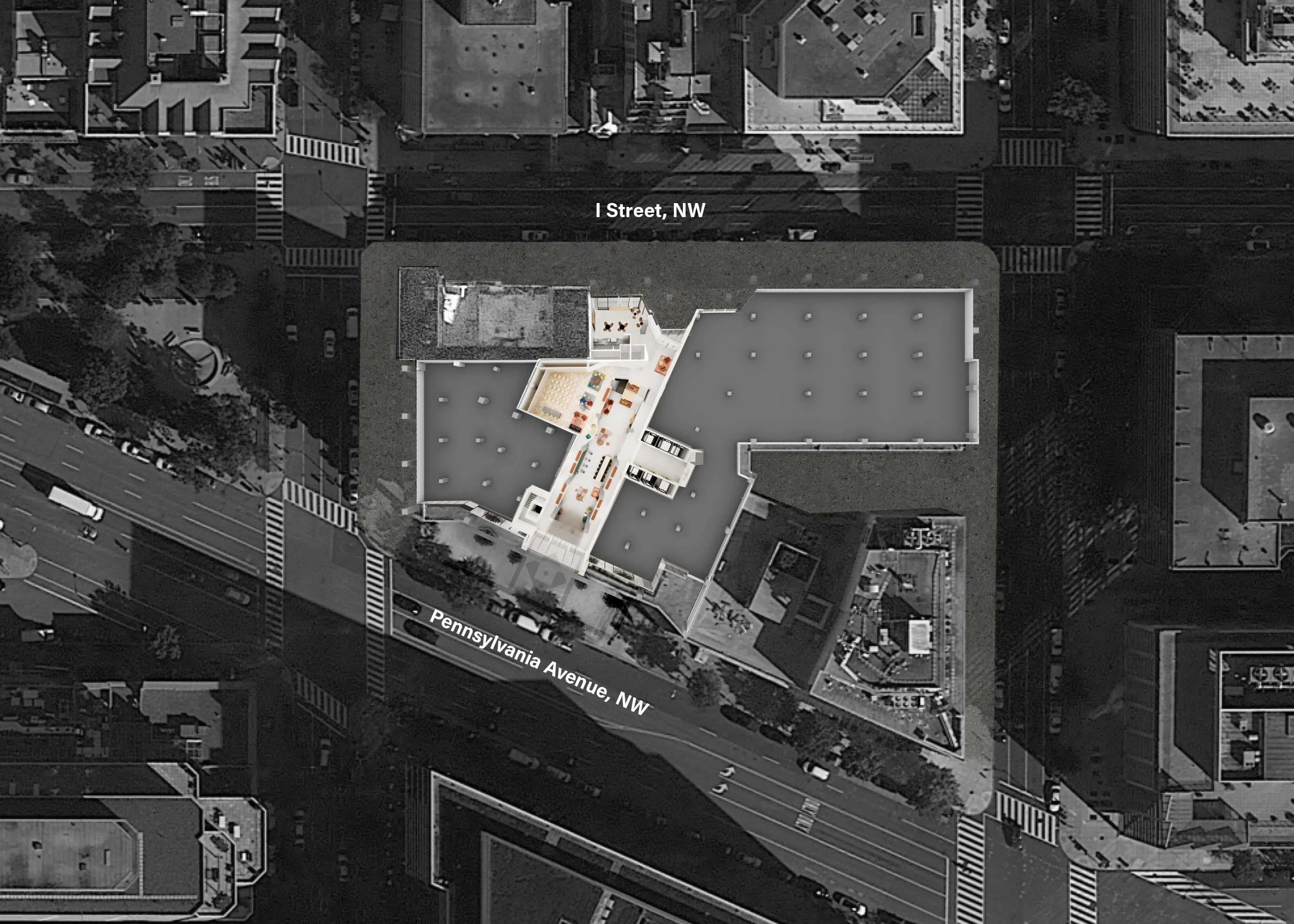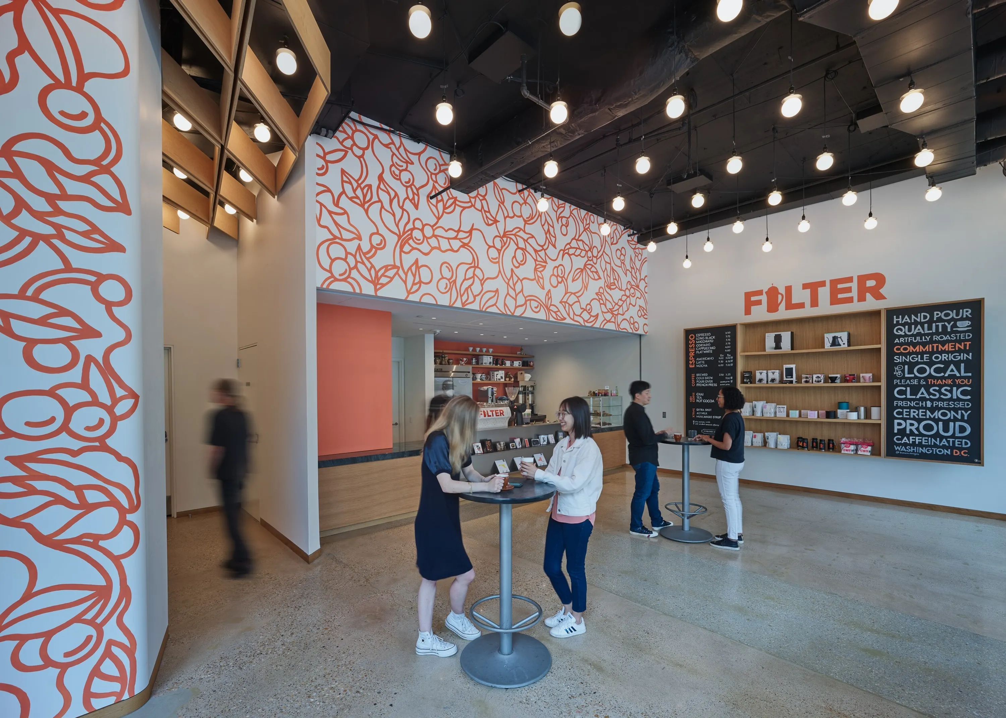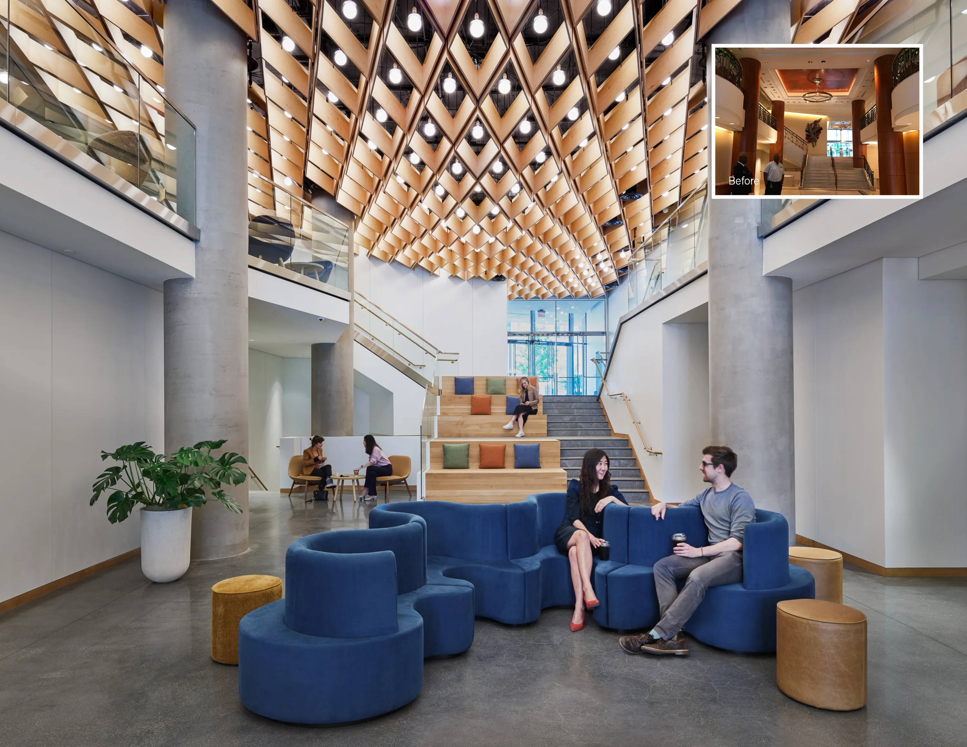1919 Pennsylvania Avenue
Washington, D.C.
At 1919 Pennsylvania Avenue, the original 1970s design introduced a through-lobby that brought much-needed porosity to the urban fabric of downtown Washington, D.C. However, a 1990s renovation privatized the space, severing its connection to the street and leaving behind a dim, underused lobby that reinforced the building’s reputation as outdated and undesirable. By the time our team was engaged, the property struggled to attract tenants, burdened by a first impression that failed to meet the expectations of a modern workplace.
With a limited budget and a pressing need to shift market perception, we focused our efforts where it would matter most: the point of contact. Our strategy reimagined the lobby not merely as a transitional zone, but as a vibrant, welcoming third space—a shared environment where tenants, guests, and the public alike could pause, gather, and connect.
