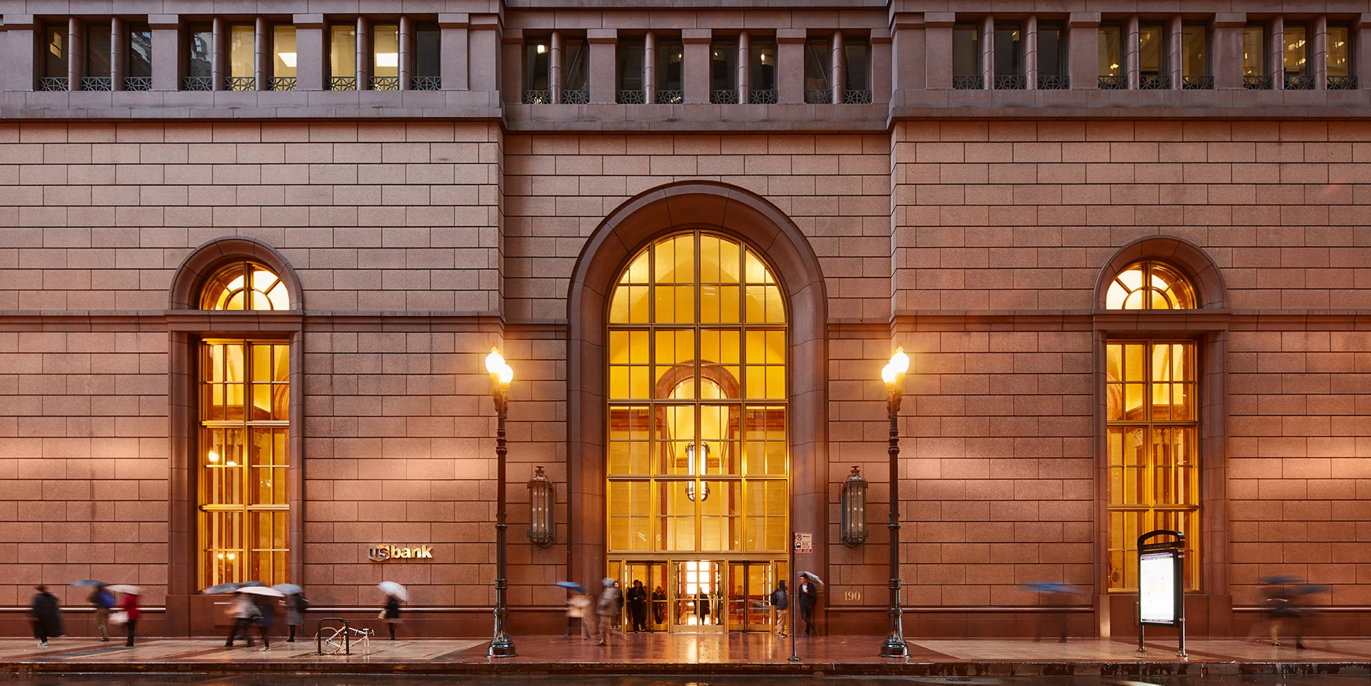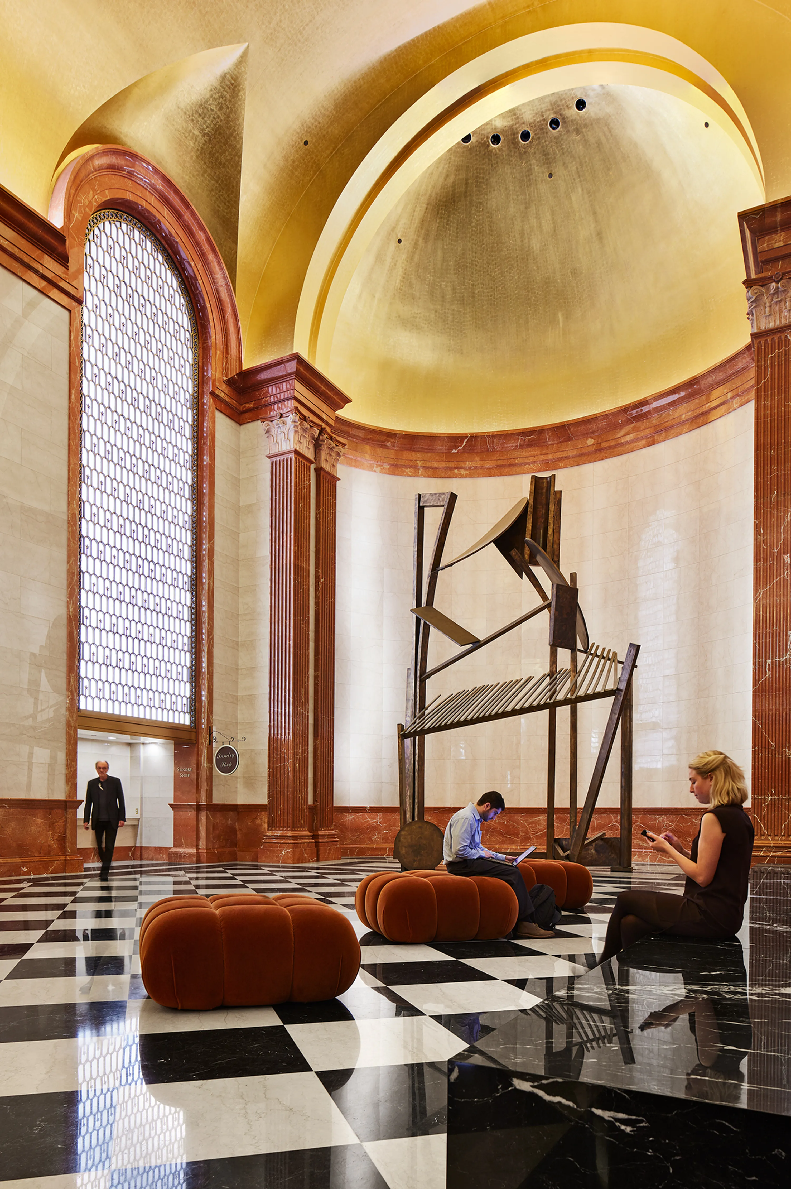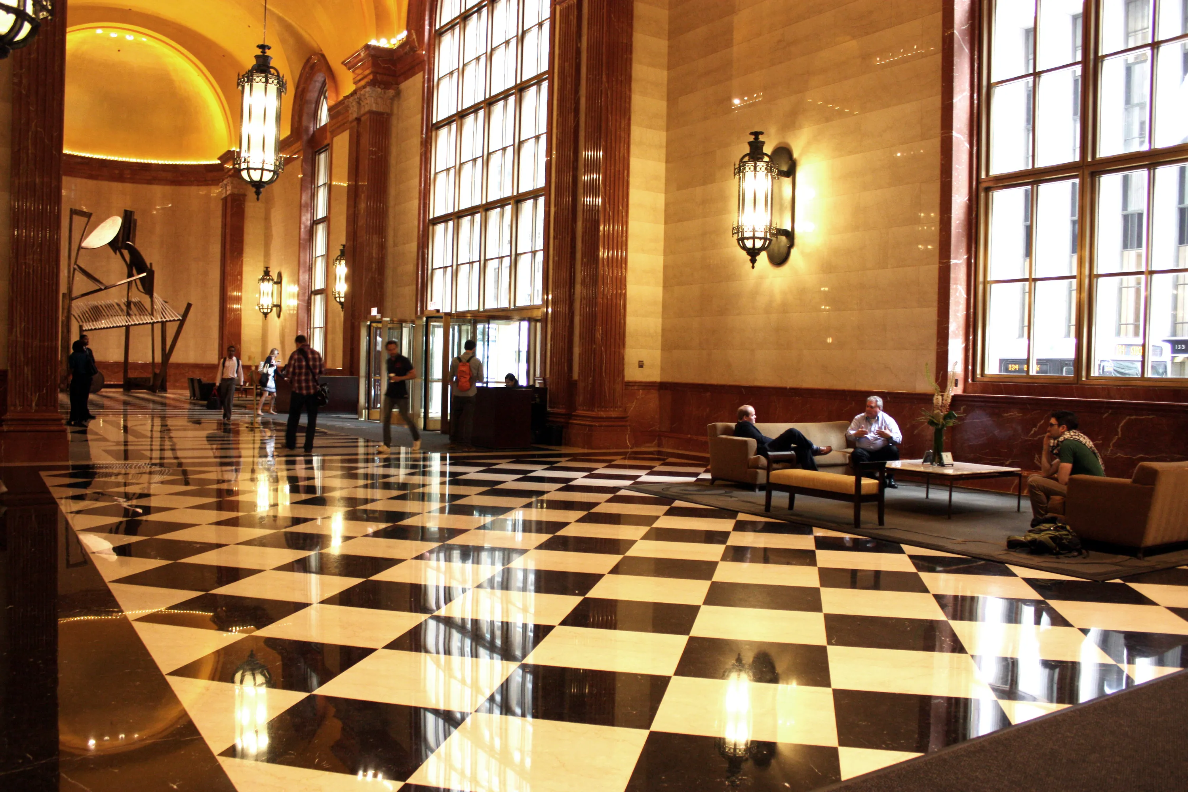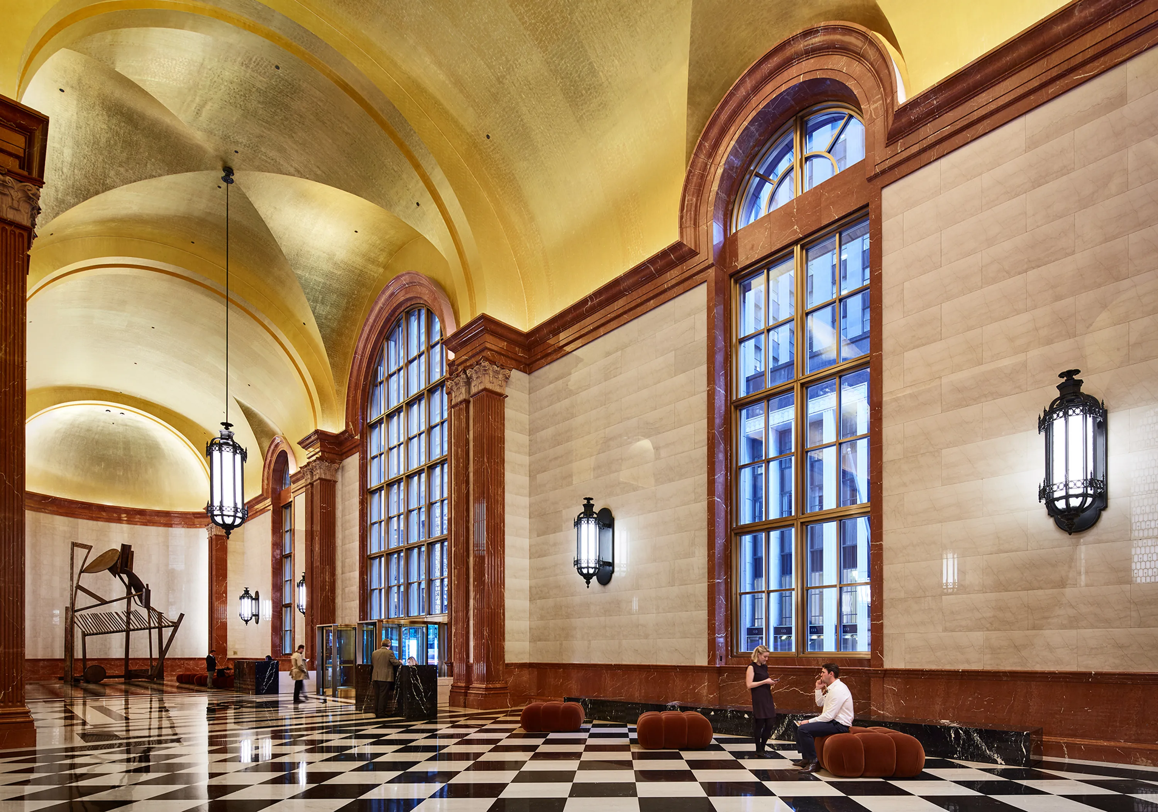190 S. Lasalle
Chicago, IL
Photography: Kendall McCaugherty | Hall+Merrick
We honor the architect's original design intent in our renovation projects, and this building is no exception. Originally designed by Philip Johnson and built in 1987, 190 S. Lasalle needed a refresh. Our goal was to bring it back to its minimalist state while enabling it to support the needs of those who use the lobby today.
To attract the best tenants, buildings need to evolve. The lobby is now an alternate place to work and socialize, with spaces filled with amenities with a sense of community and gathering. Areas intended for five days of the week are reimagined as user-friendly destinations for work and non-work service. This lobby also serves as event and wedding space, so maintaining the high level of finishes was critical.



