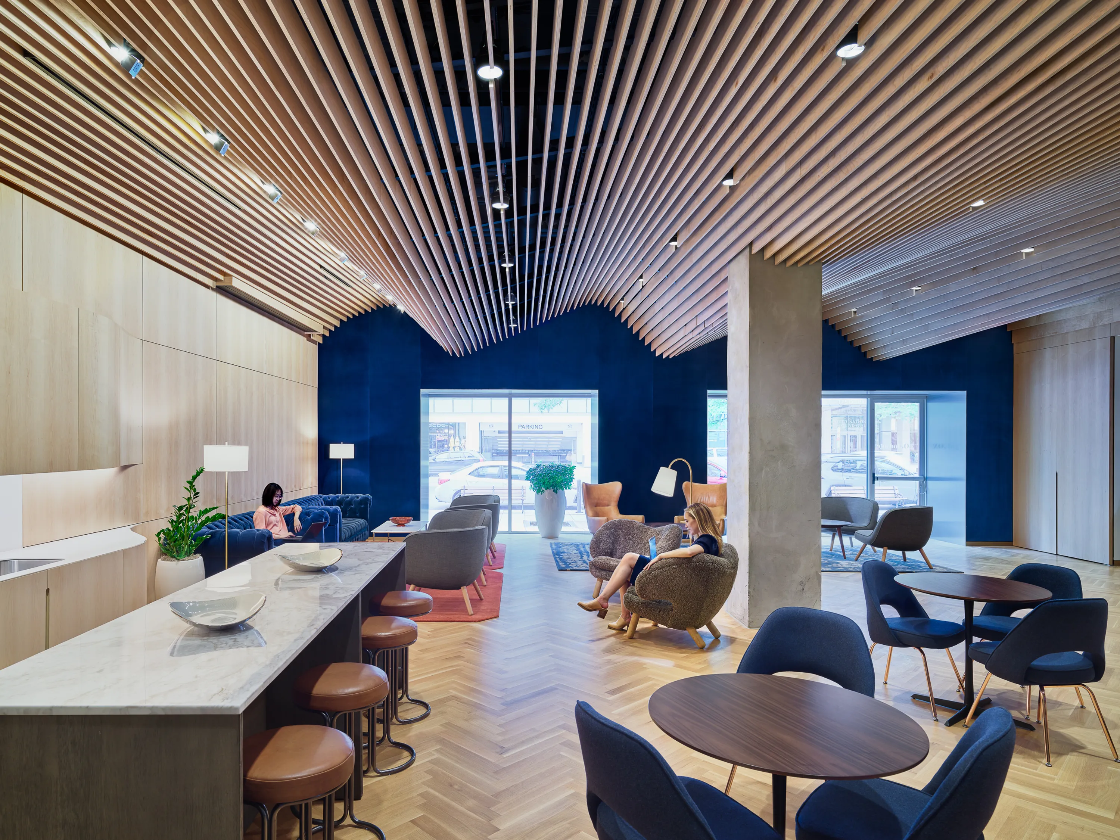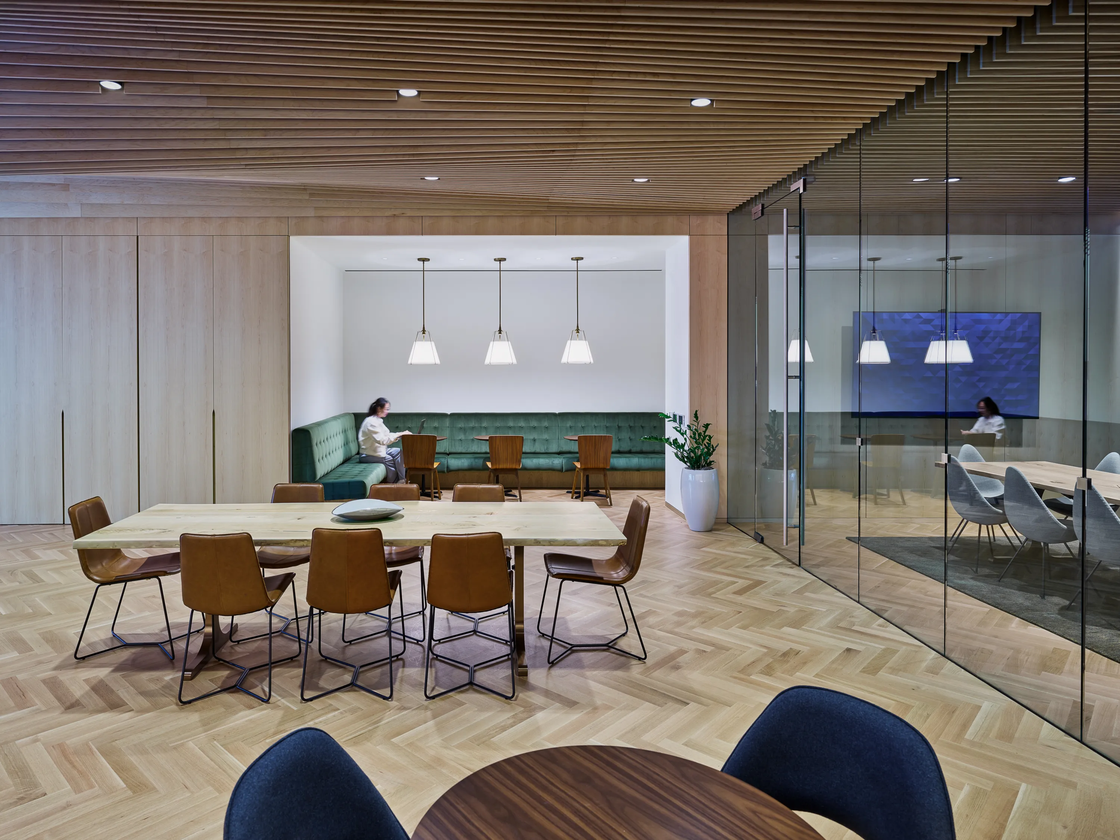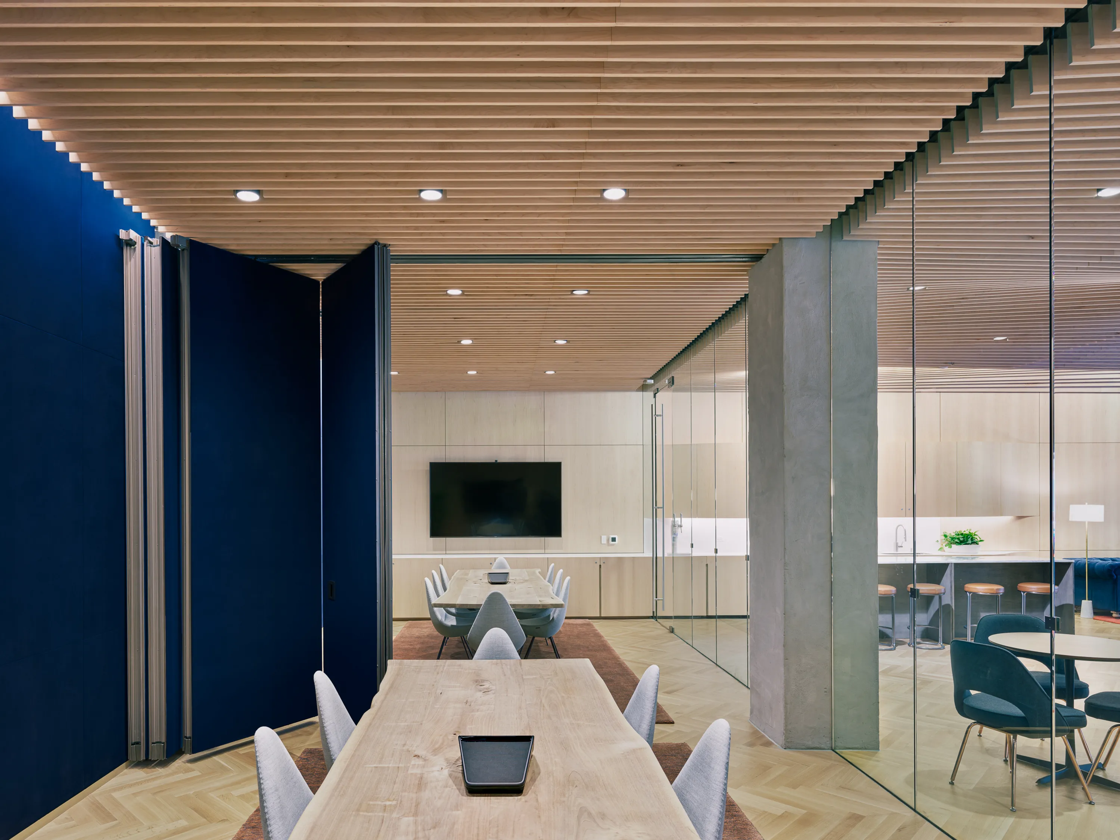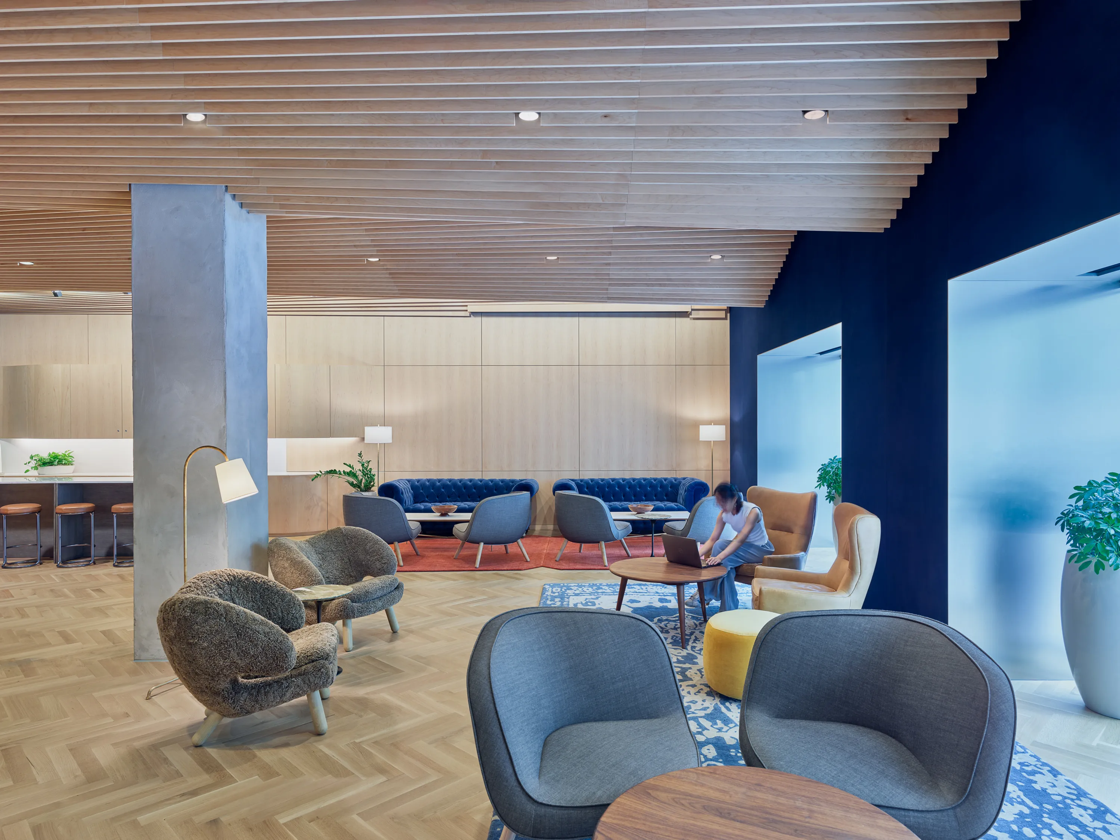1717 Pennsylvania Avenue NW
Washington DC
Photography: Prakash Patel, Prakash Patel Photography
Workspaces are adapting and evolving to suite real human needs. Studies show that the mind is constantly reacting to spaces in different ways. For 1717 we are focused on creating a space different from home and the regular work environment. We call this the third space — the essential aspects of this are comfort, community potential, focus spaces, and an anchoring identity.
We are implementing these essential characteristics while adhering to careful budgetary consideration, which has led the design with a refined quality brought out by simple and elegant details.
Creative use of plywood, a non-precious industrial material, dominates the walls and the ceiling imparting a distinct identity and mood of warmth, sophistication, and comfort.
The plan is arranged to have four zones: quiet focus space, open living room, communal gathering space, and group collaboration space. The overall experience will be a relaxing environment that coexists within a dynamic atmosphere and a communal essence.



