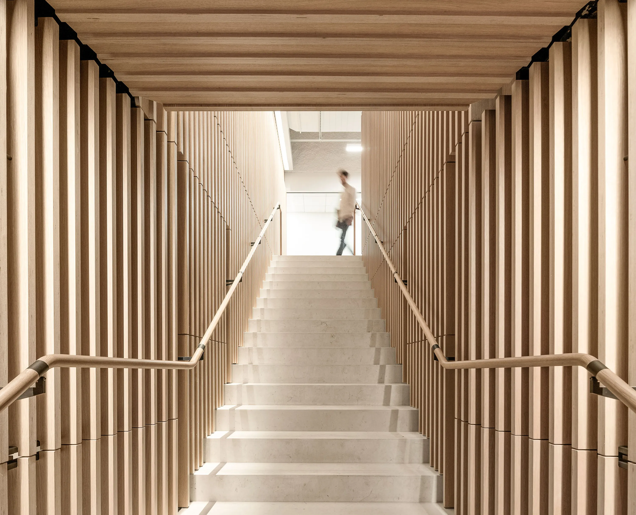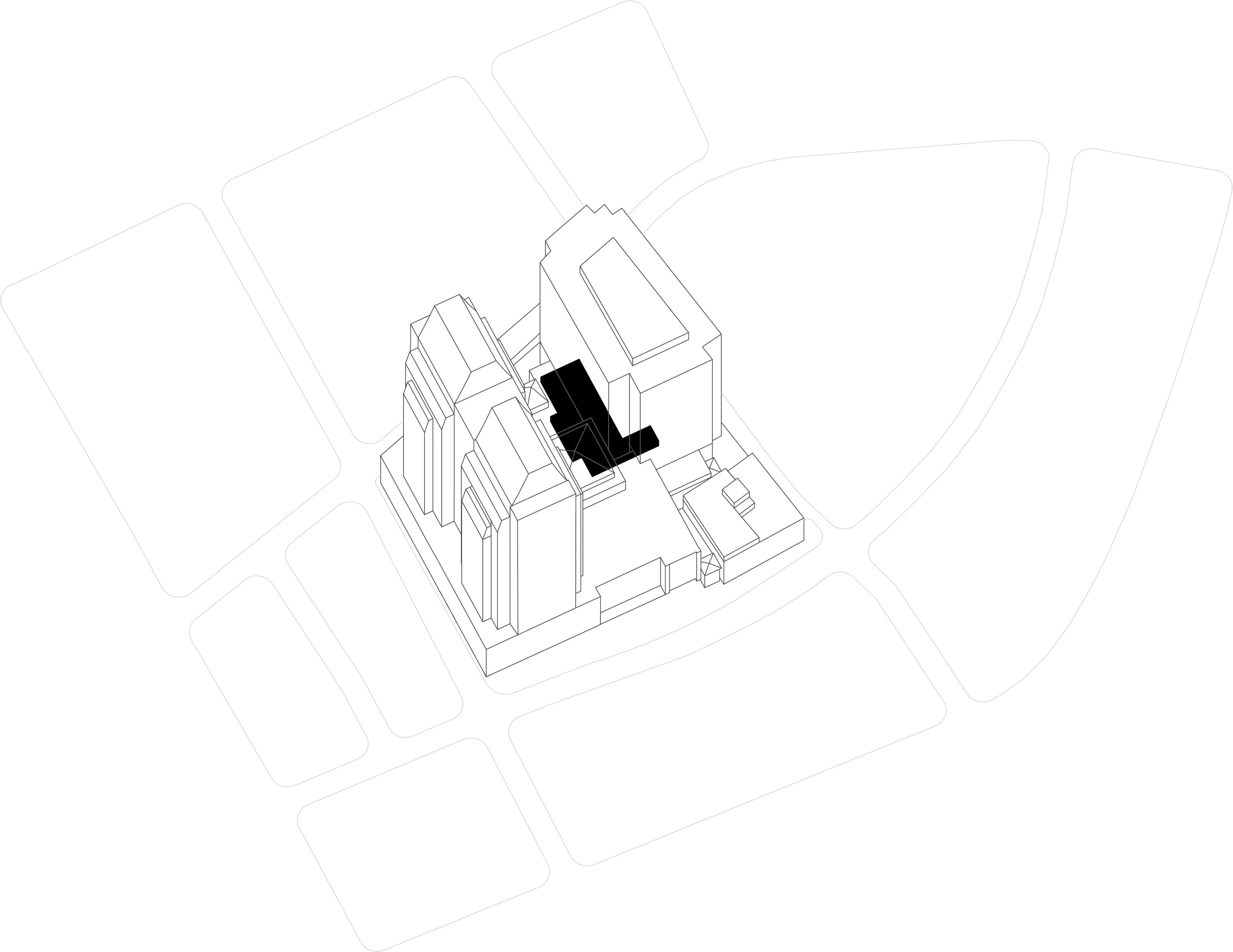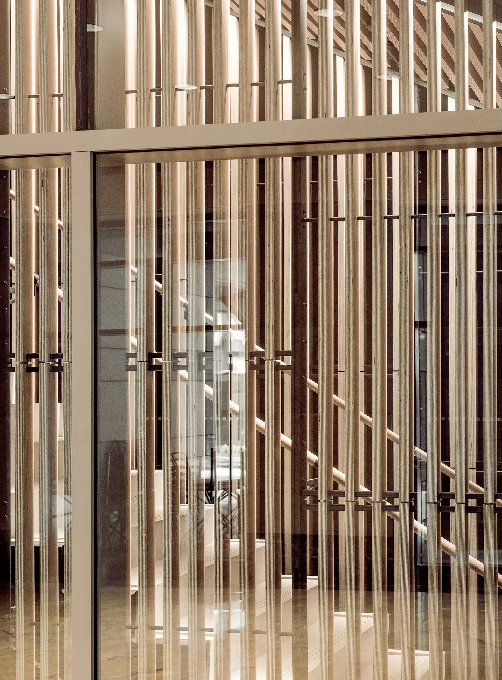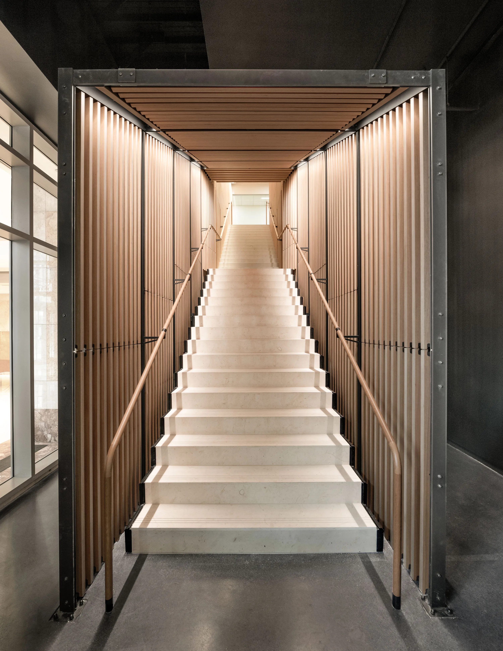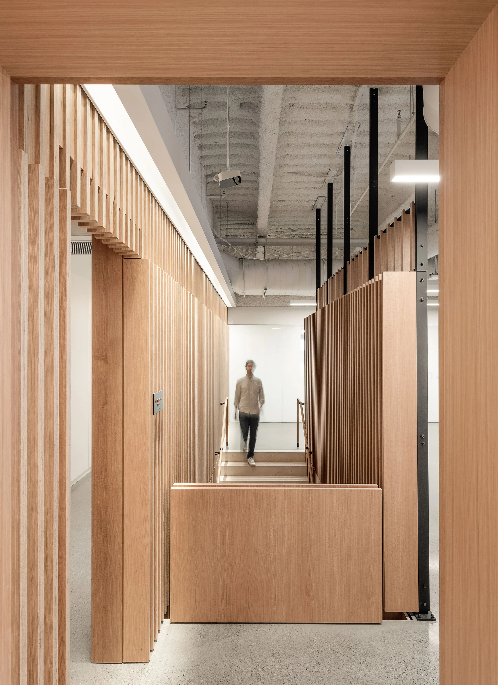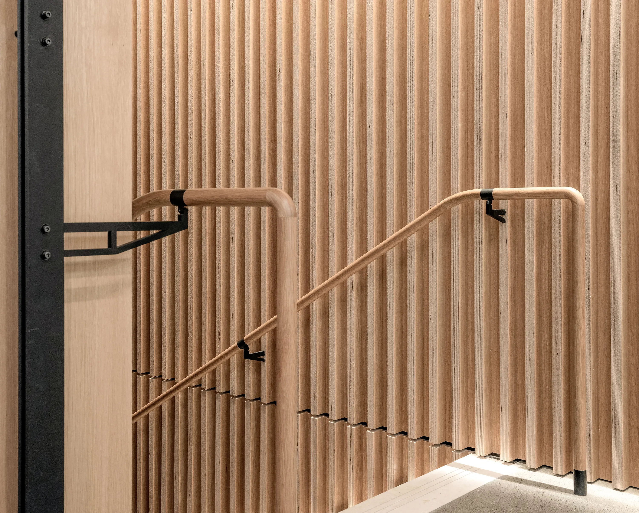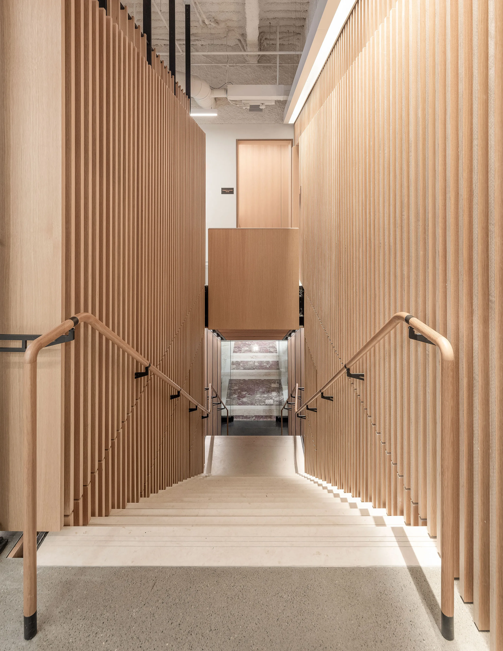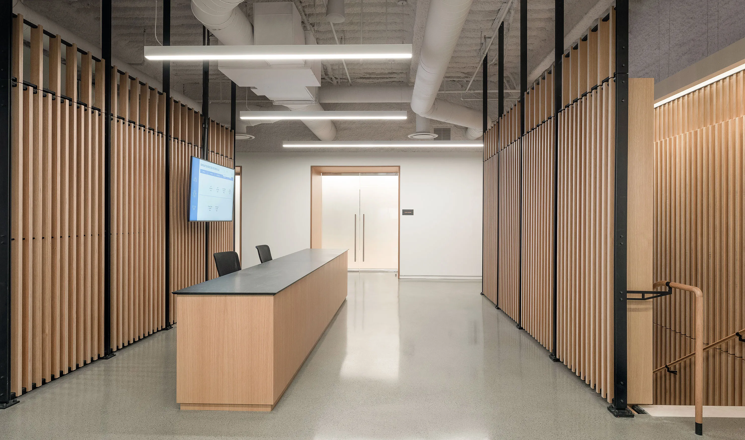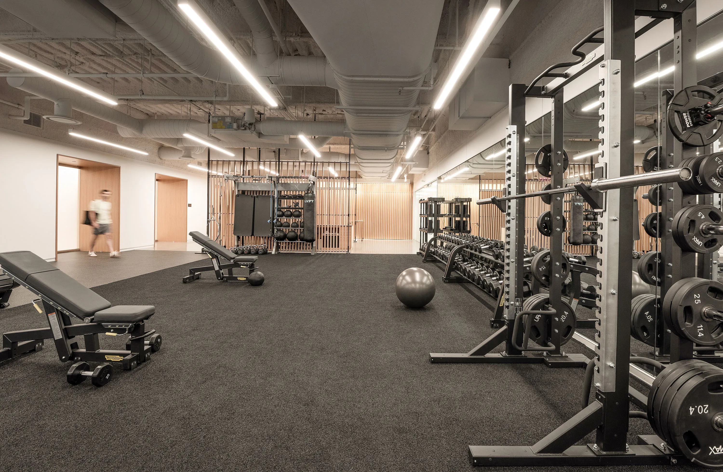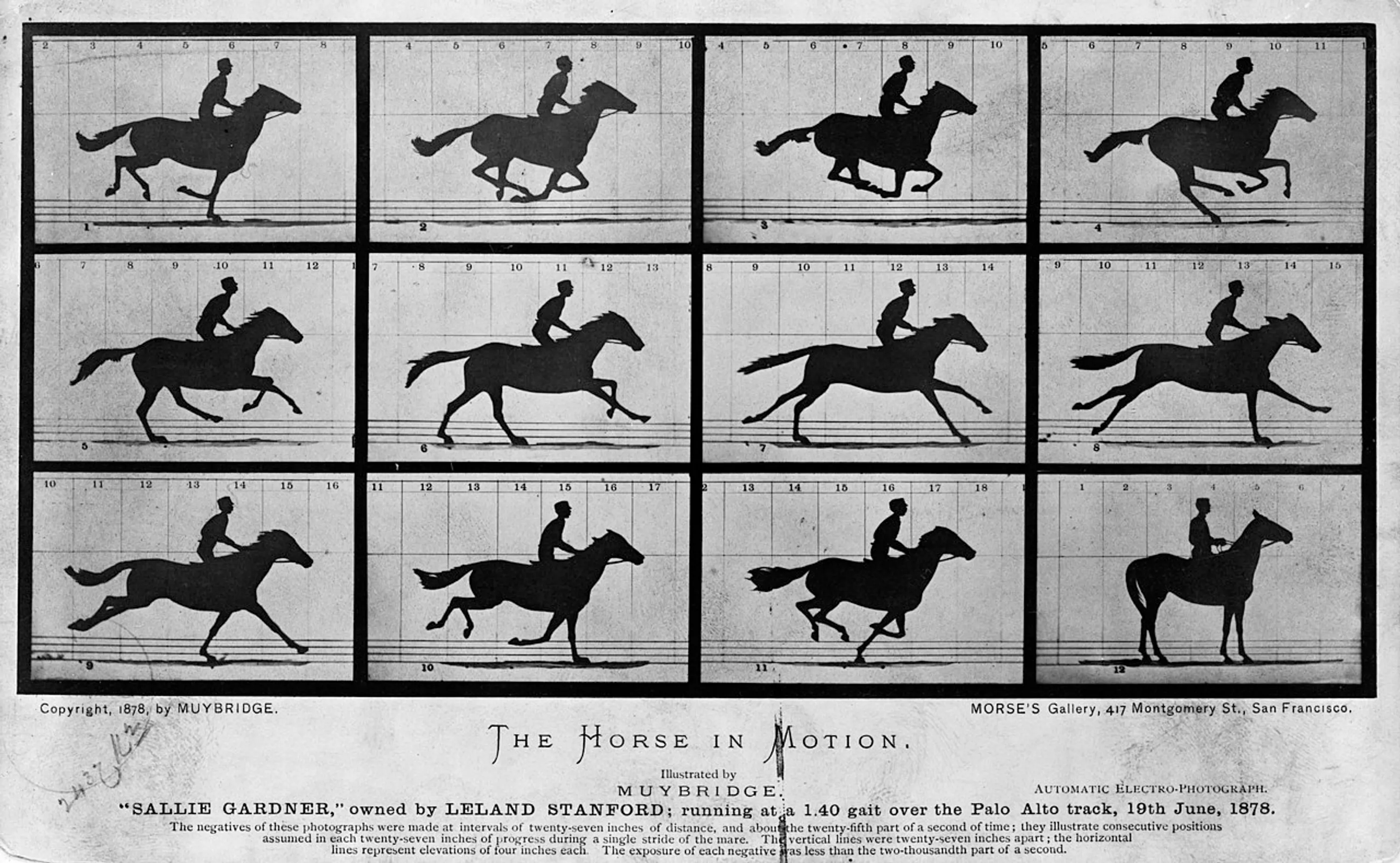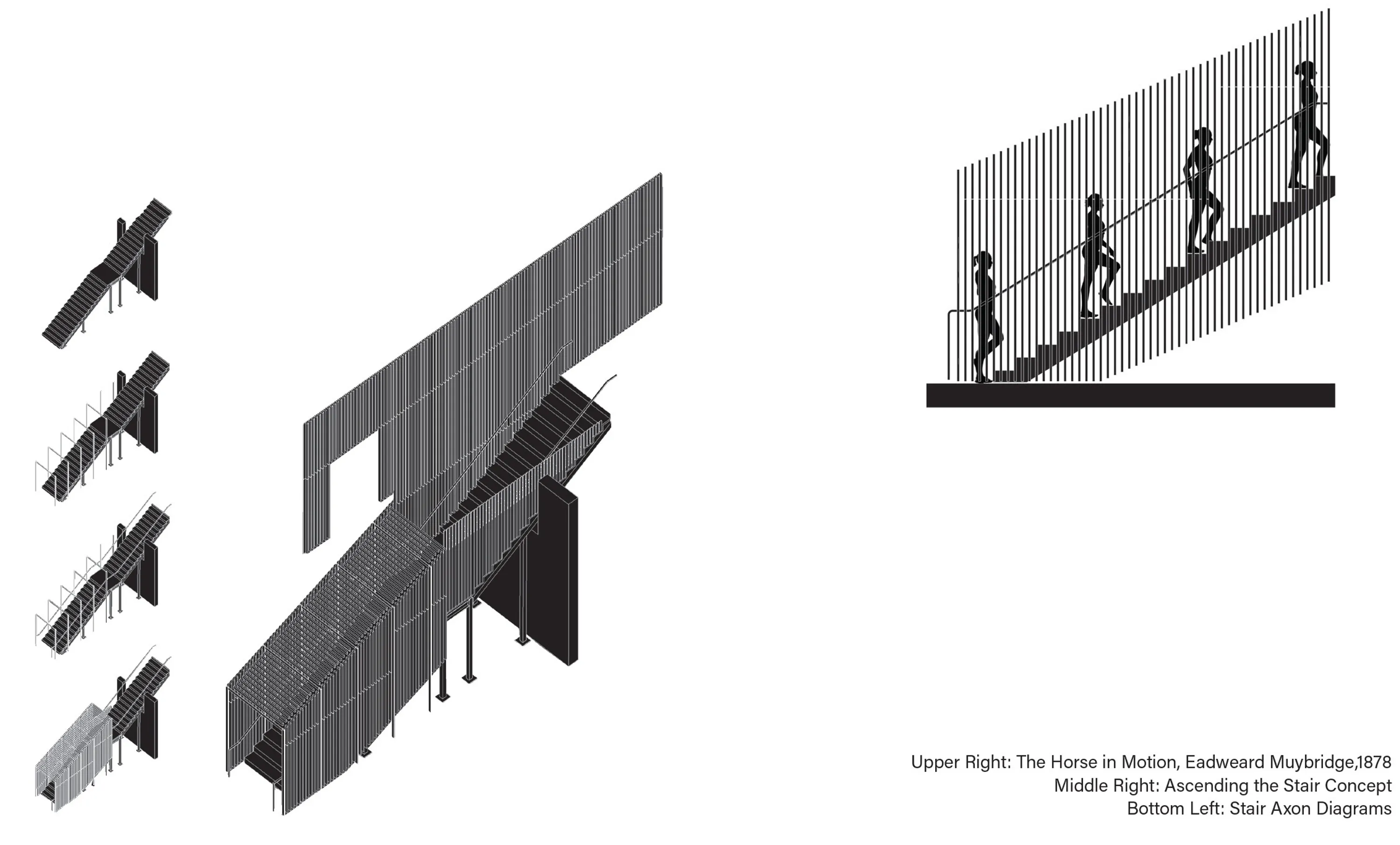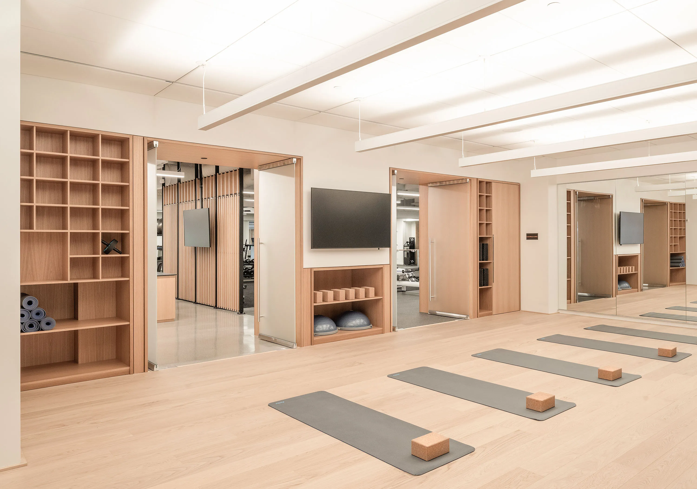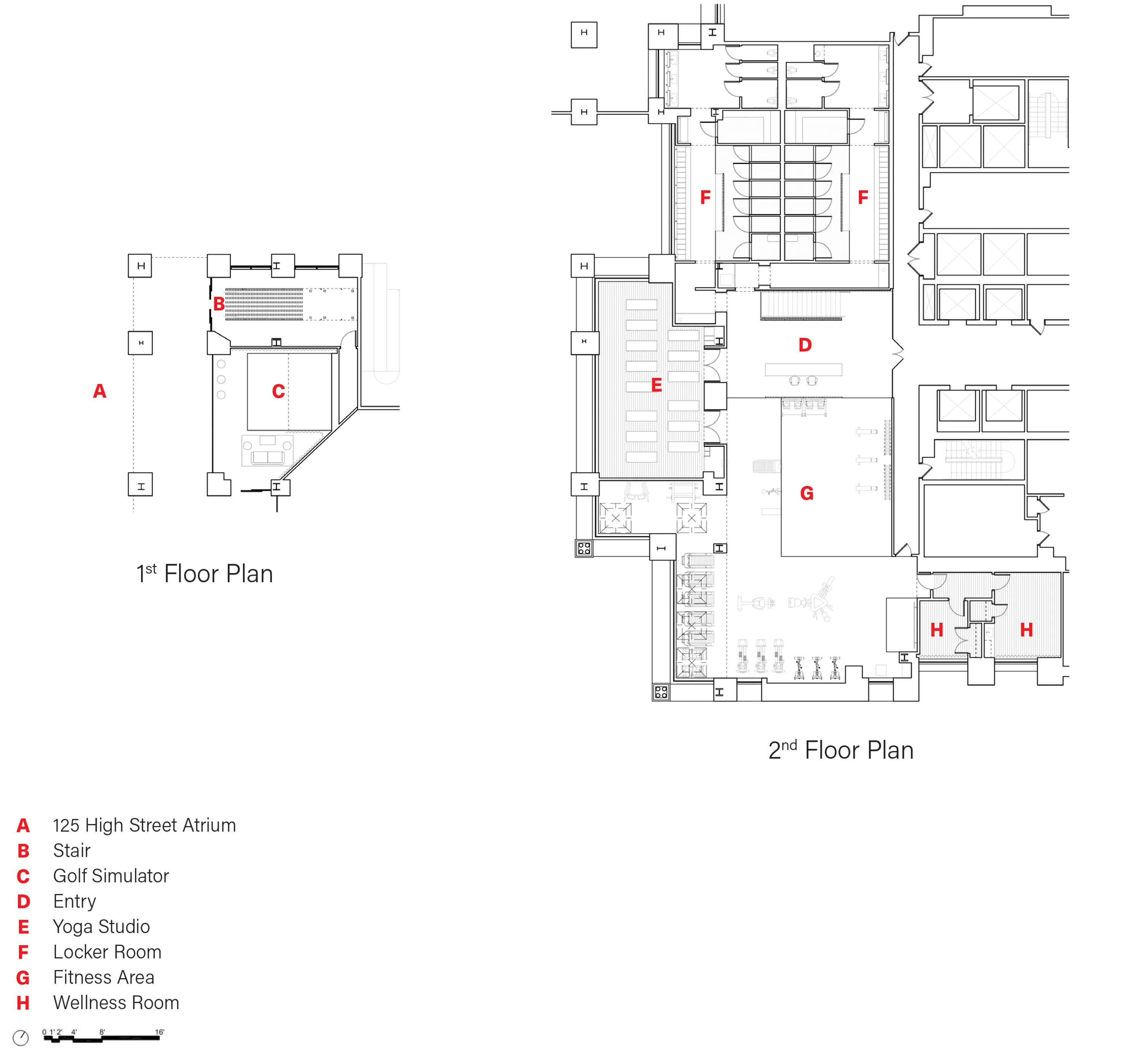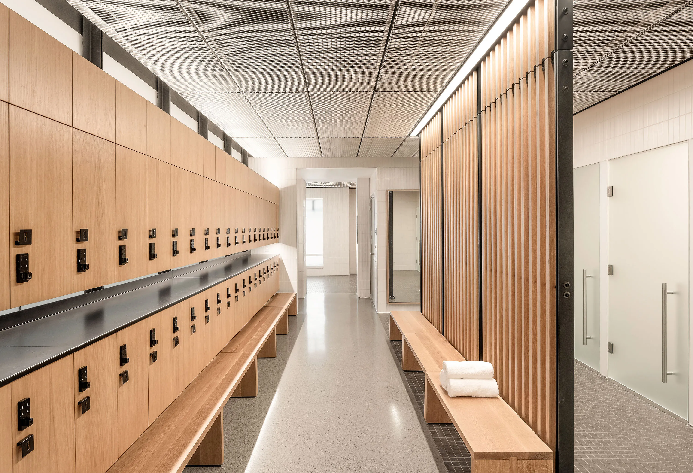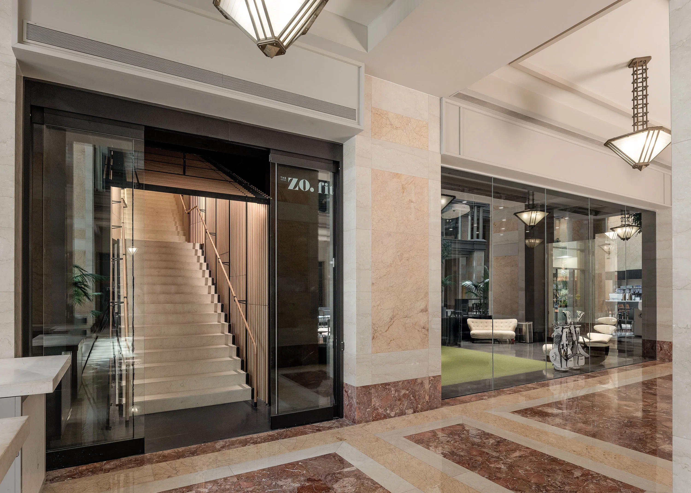125 High Fitness Center
Boston, MA
Awards
Featured on AIA Chicago Details 2024: Entrez
Photography: Anton Grassl Photography
The atrium at 125 High Street is a public mixing ground and an extension of the Boston Financial District’s vibrant streets. A new Fitness Center further activates the atrium through the movement of its users, the choreography of its entry circulation, and materials that contrast and separate themselves from the flamboyant stone finishes from the original 1998 construction. The golf simulator and entries are darkened to create a theatric illumination and a sense of being occupied even when vacant.
