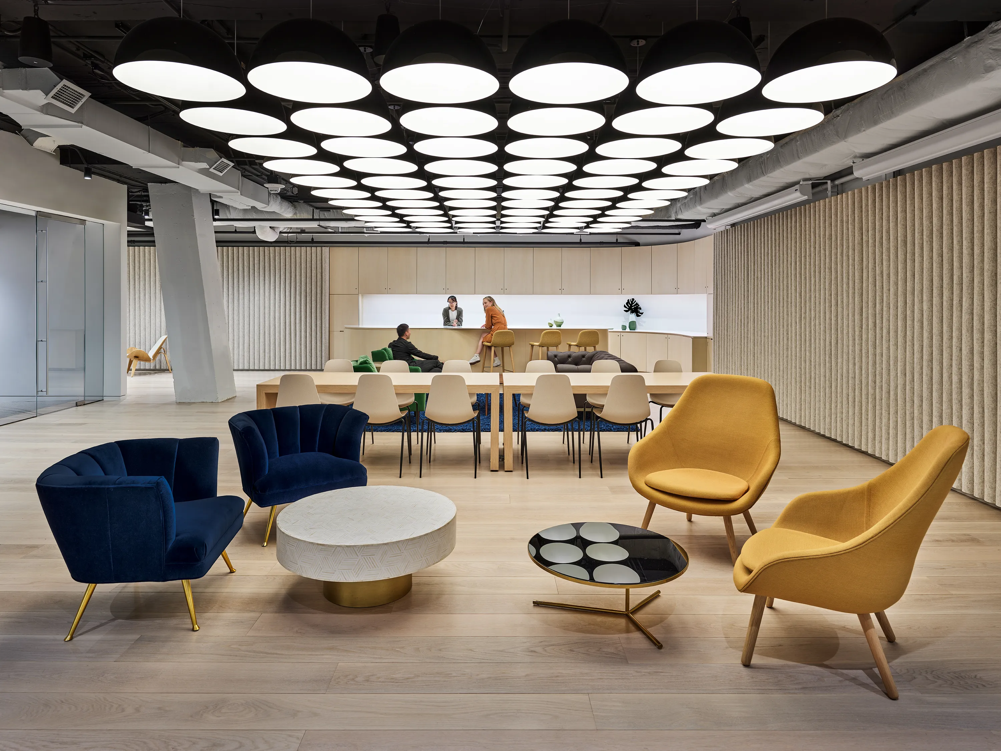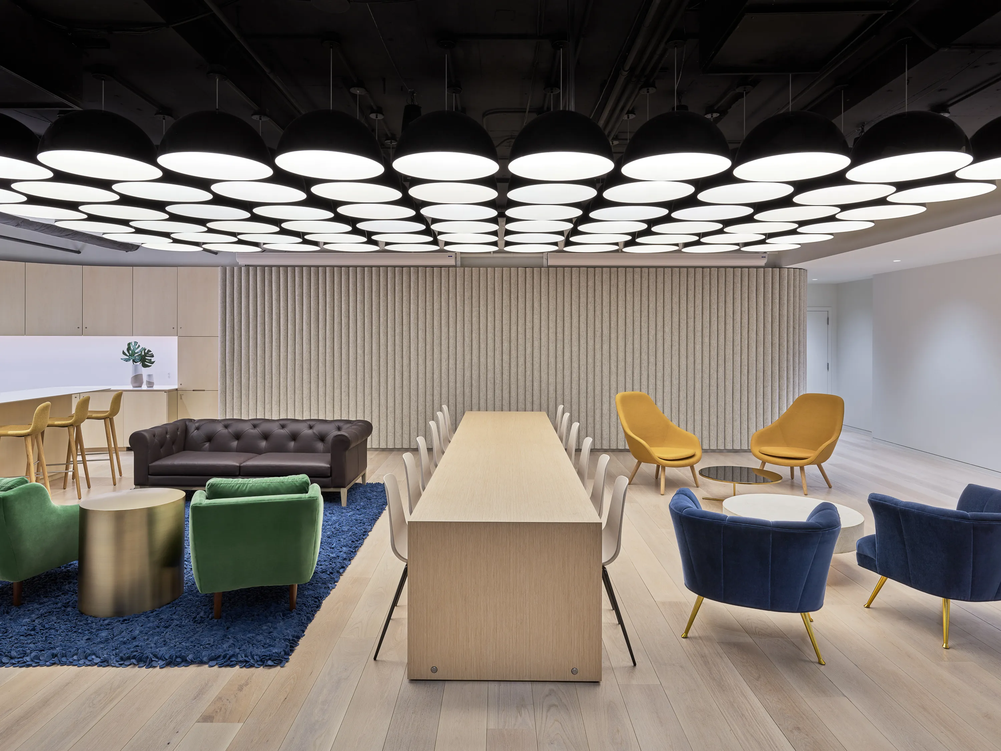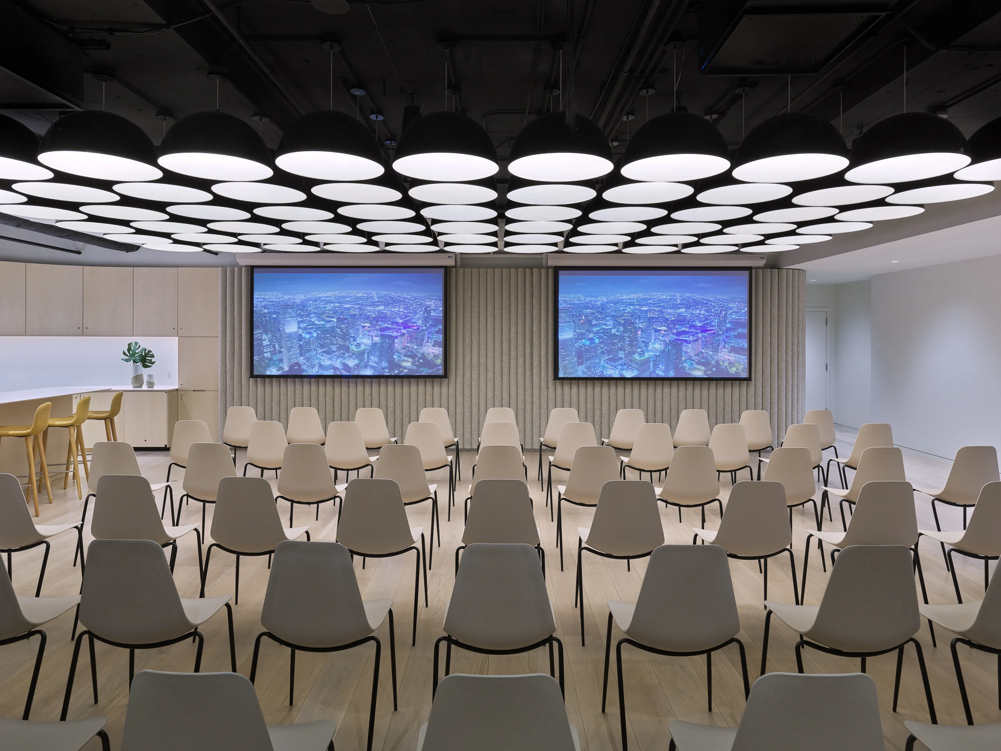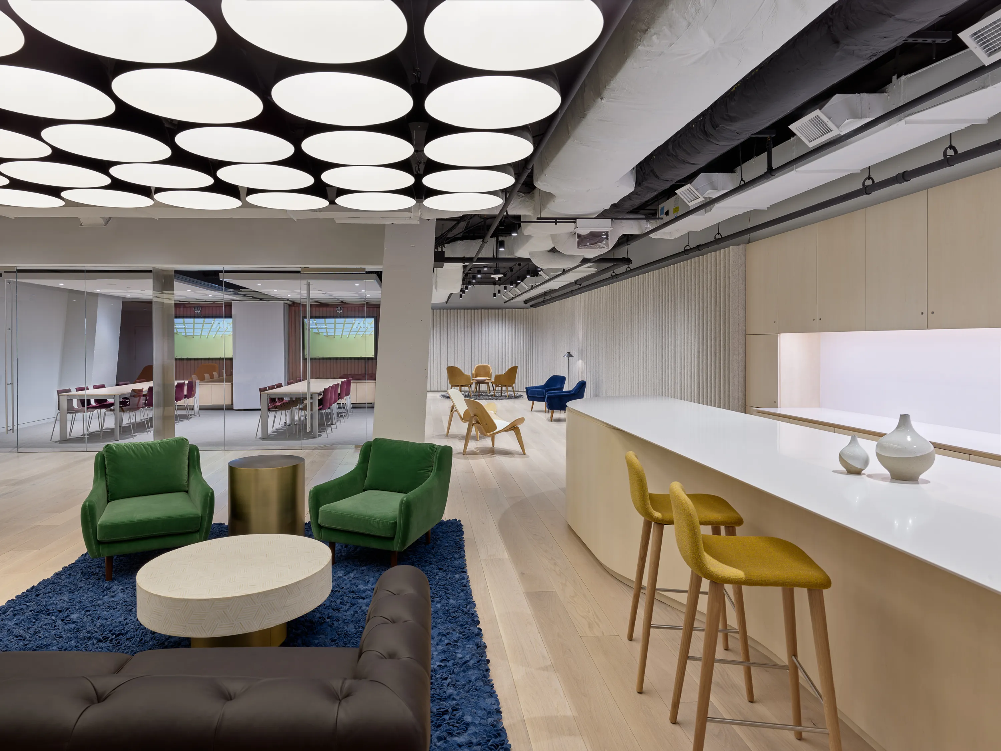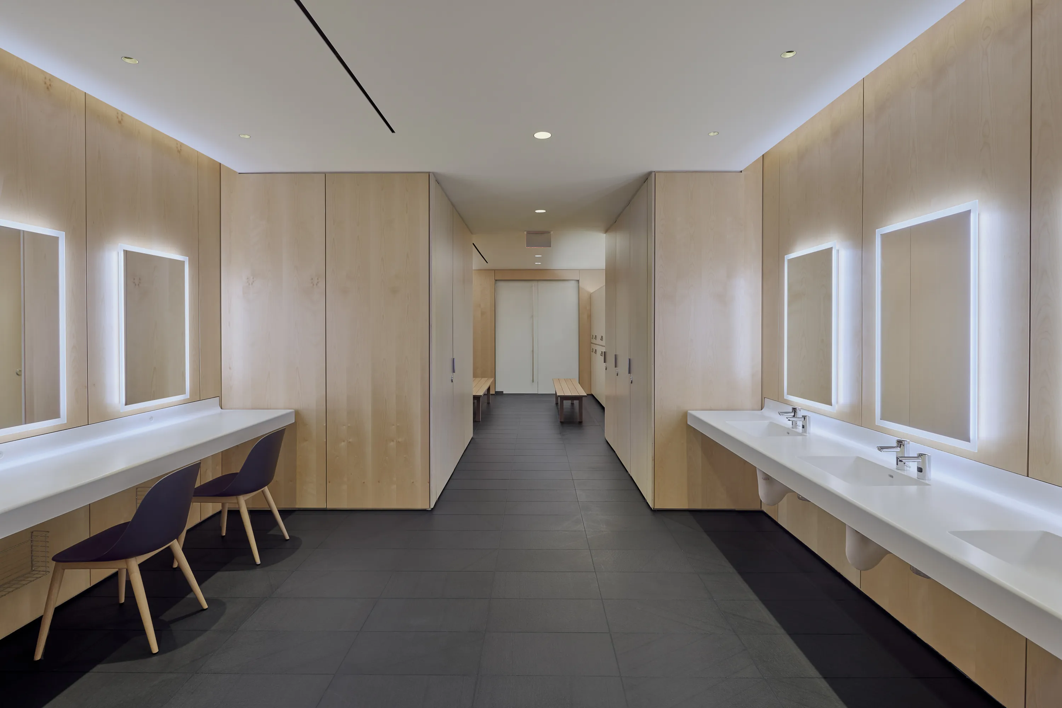1201 F Street Conference Center and Amenities
Washington, D.C.
Photography: Prakash Patel, Prakash Patel Photography
In a competitive leasing environment, 1201 F Street faced increasing pressure to offer premium tenant amenities—particularly high-quality spaces for meetings, collaboration, and everyday well-being. The only available area for these upgrades, however, was the building’s basement: a space often overlooked and seldom associated with hospitality or vitality.
The design reimagines this below-grade level as a flexible, human-scaled gathering environment capable of adapting fluidly to a wide range of uses. At its center is a communal living room and conference suite, where movable partitions and adaptable furnishings allow the space to transition seamlessly between small meetings, large lectures, and informal social events. This flexibility maximizes both spatial efficiency and day-to-day activation.
