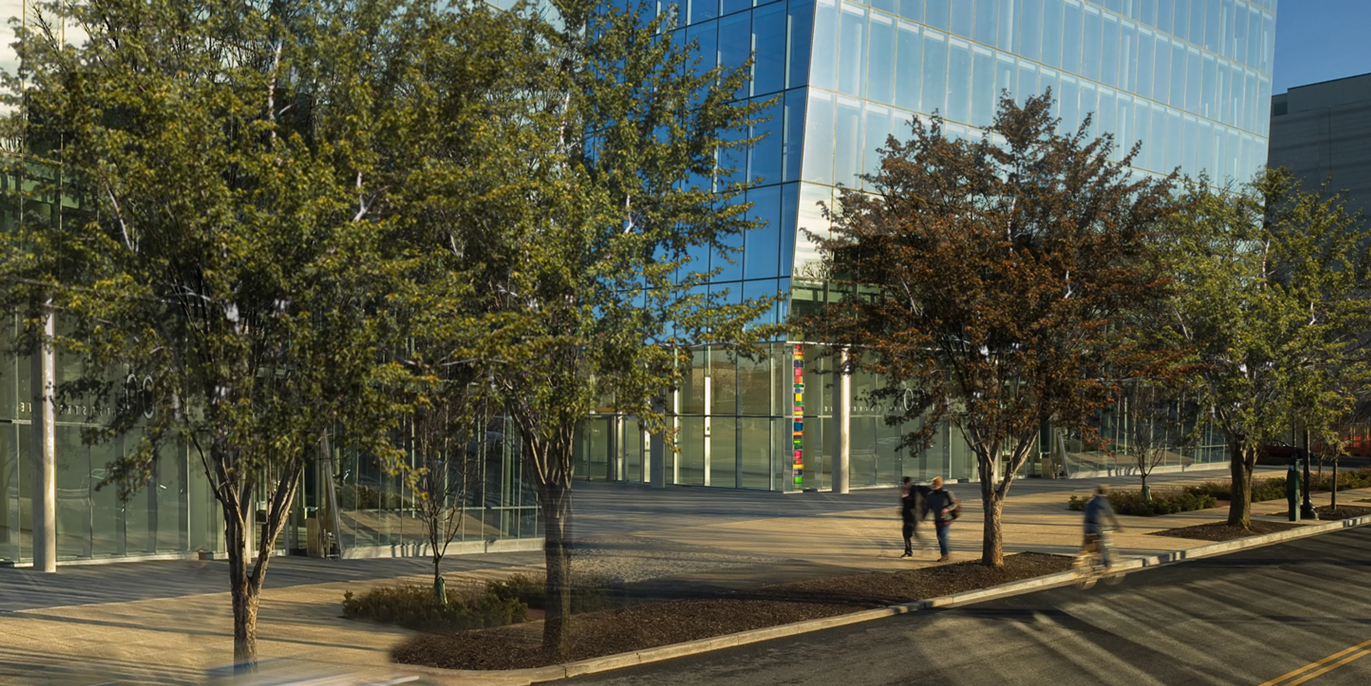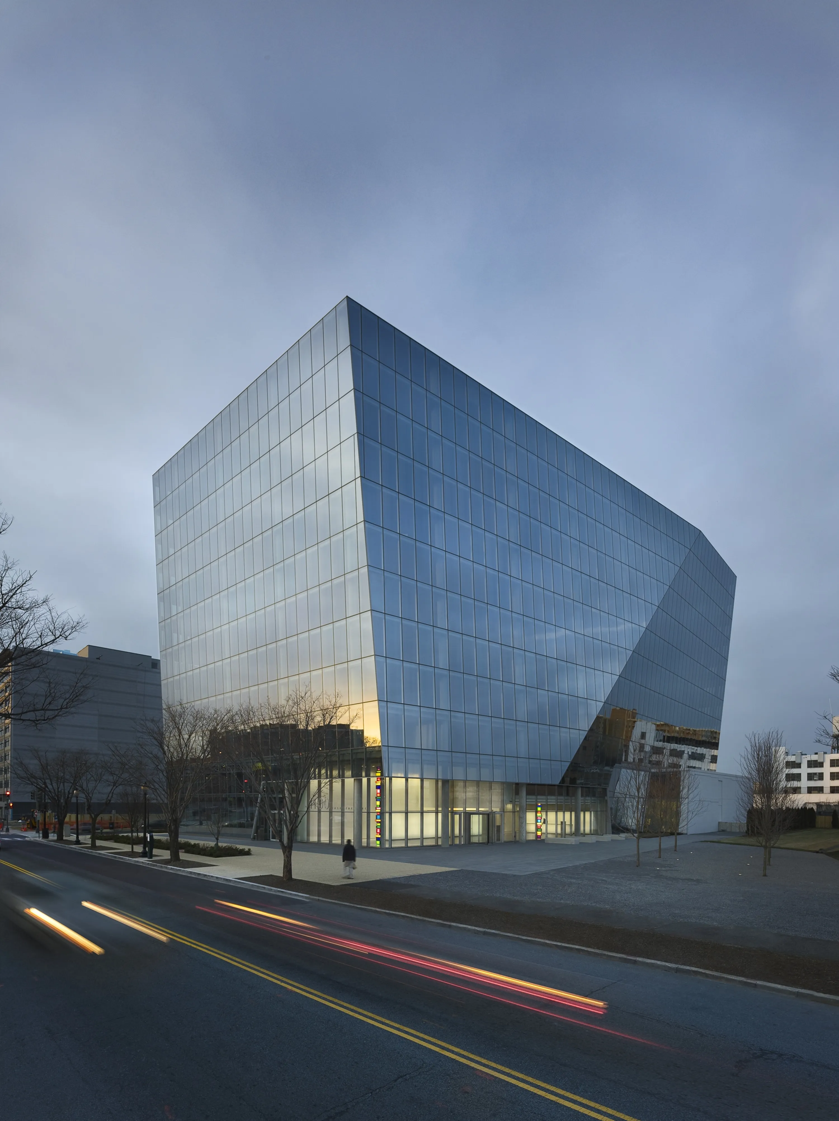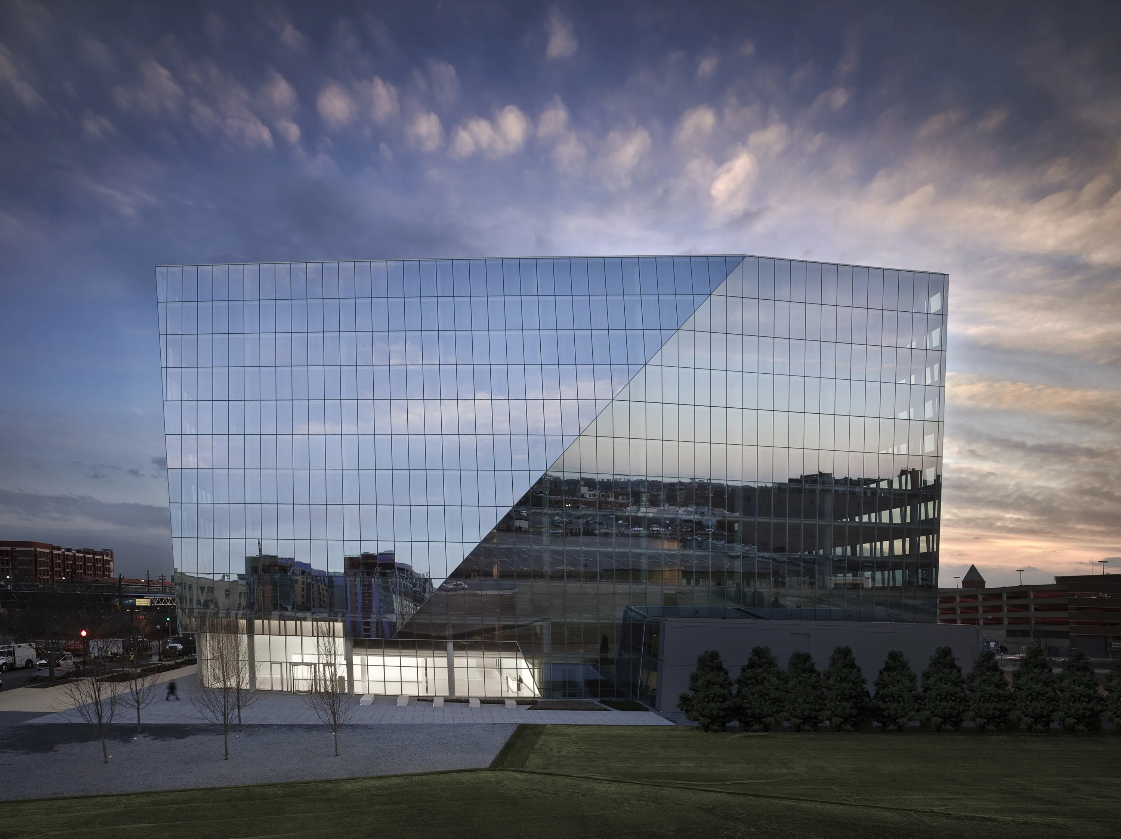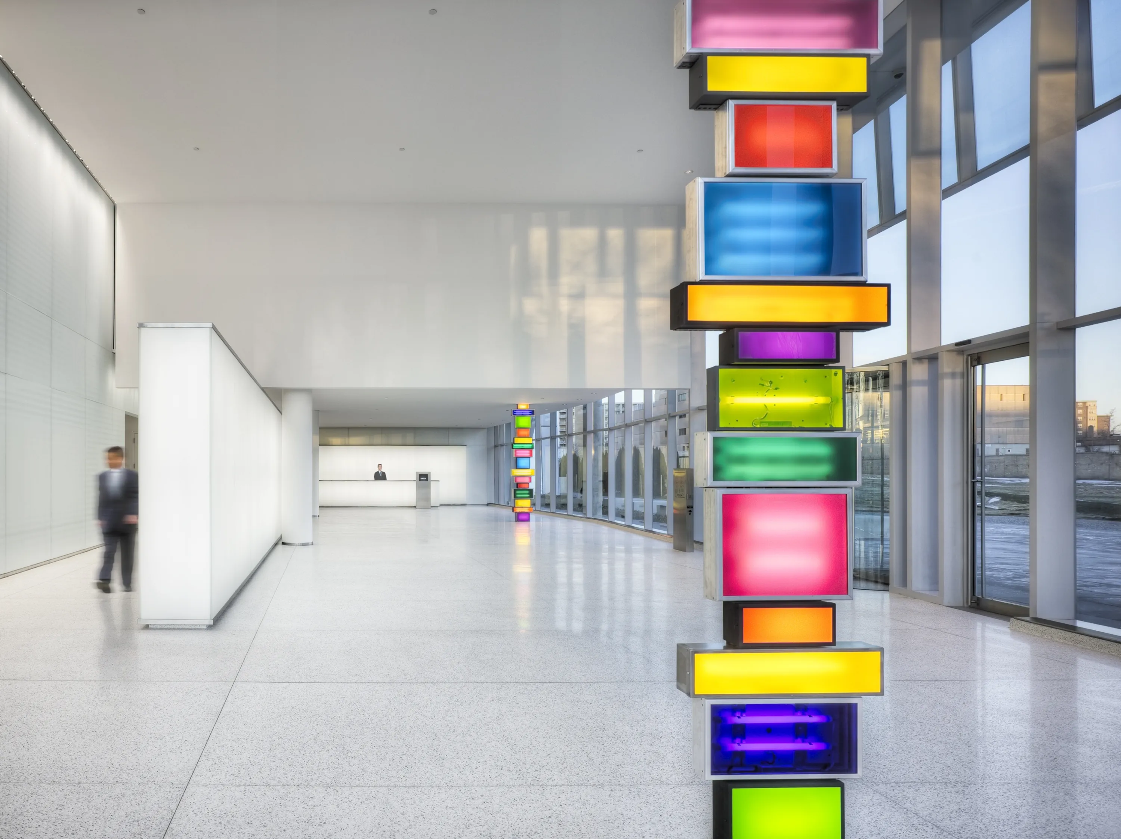1100 First Street, NE
Washington, DC
Awards
AIA Chicago Chapter Citation of Merit
Chicago Architecture Foundation Patron of the Year
AIA Chicago Chapter Interior Architecture
Photography: Prakash Patel
This building redefines the expectations of the speculative office building. Designed as two distinct blocks on a 1.7-acre site, the forms of this glass-clad building emphasize the vertical and activate a dynamic courtyard at the complex's center.
Glass, the building’s exterior material, is used in two different but related ways: cleanly detailed and folded at the courtyard to lighten the volume and clearly identify the main façade, and more deferential and modular at the adjacent streets.
LEED® Gold was achieved through site strategies, water savings, and energy efficiency.



