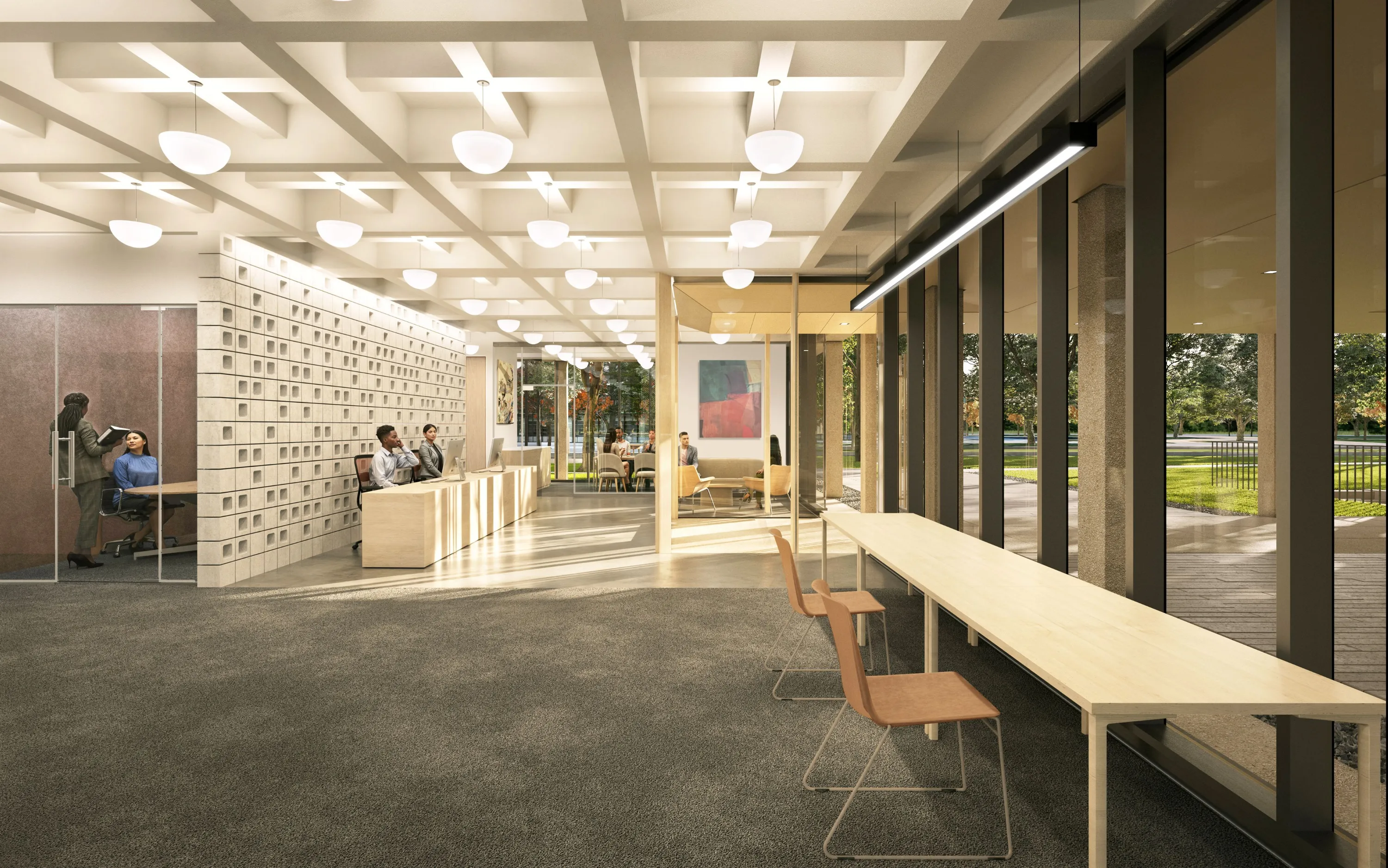
A strategic repositioning of the arts programs on UIC’s campus is reimagined in two of the few remaining original Walter Netsch-designed classroom buildings as a hub for cross-discipline collaboration. Preservation of culturally sensitive façade elements with new insertions of high-performance systems throughout provide practice and studio spaces to showcase the students and their craft.
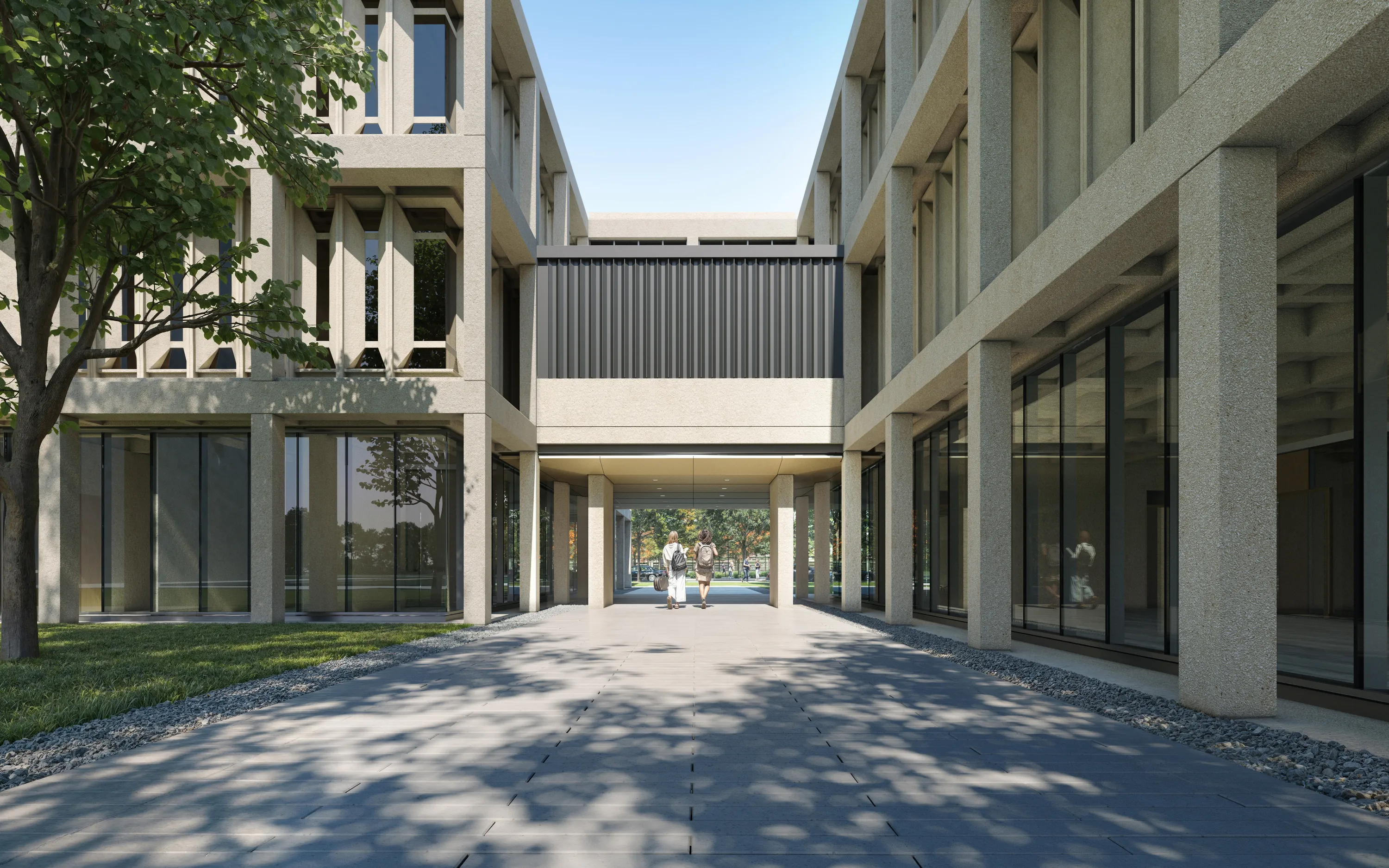
Unified Entry
Intentional infilling of building program to span between buildings provides a covered single-entry point for both buildings, increases usable building area with access to daylight, and creates a central hub for student interaction.
UIC’s East Campus was originally designed to look inward. The renovation removes an existing brick wall along Harrison Street better connecting the University with Chicago. This new activation along Harrison Street extends the 'Arts Corridor' to better connect existing theatre and music programs across the campus.
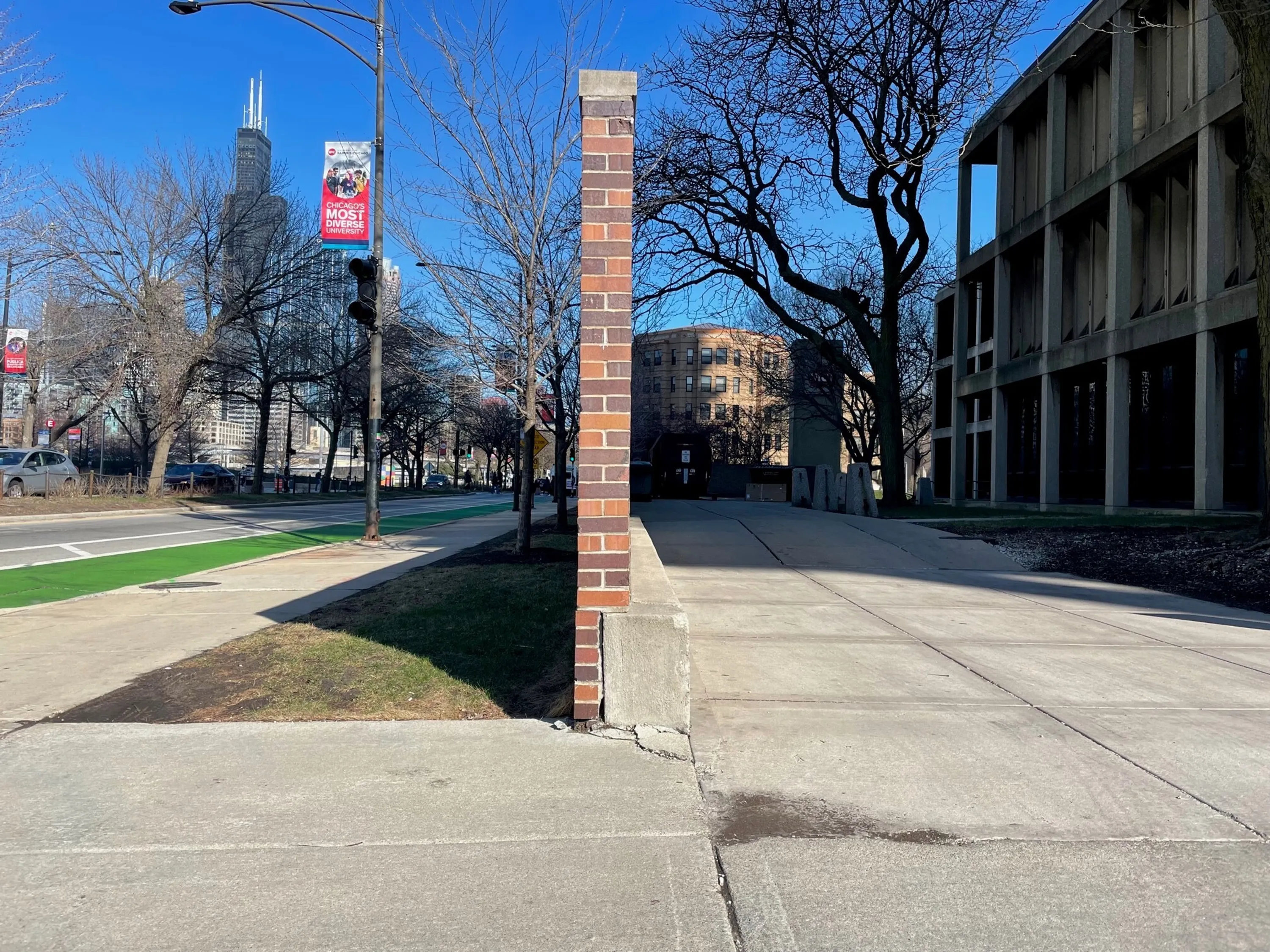
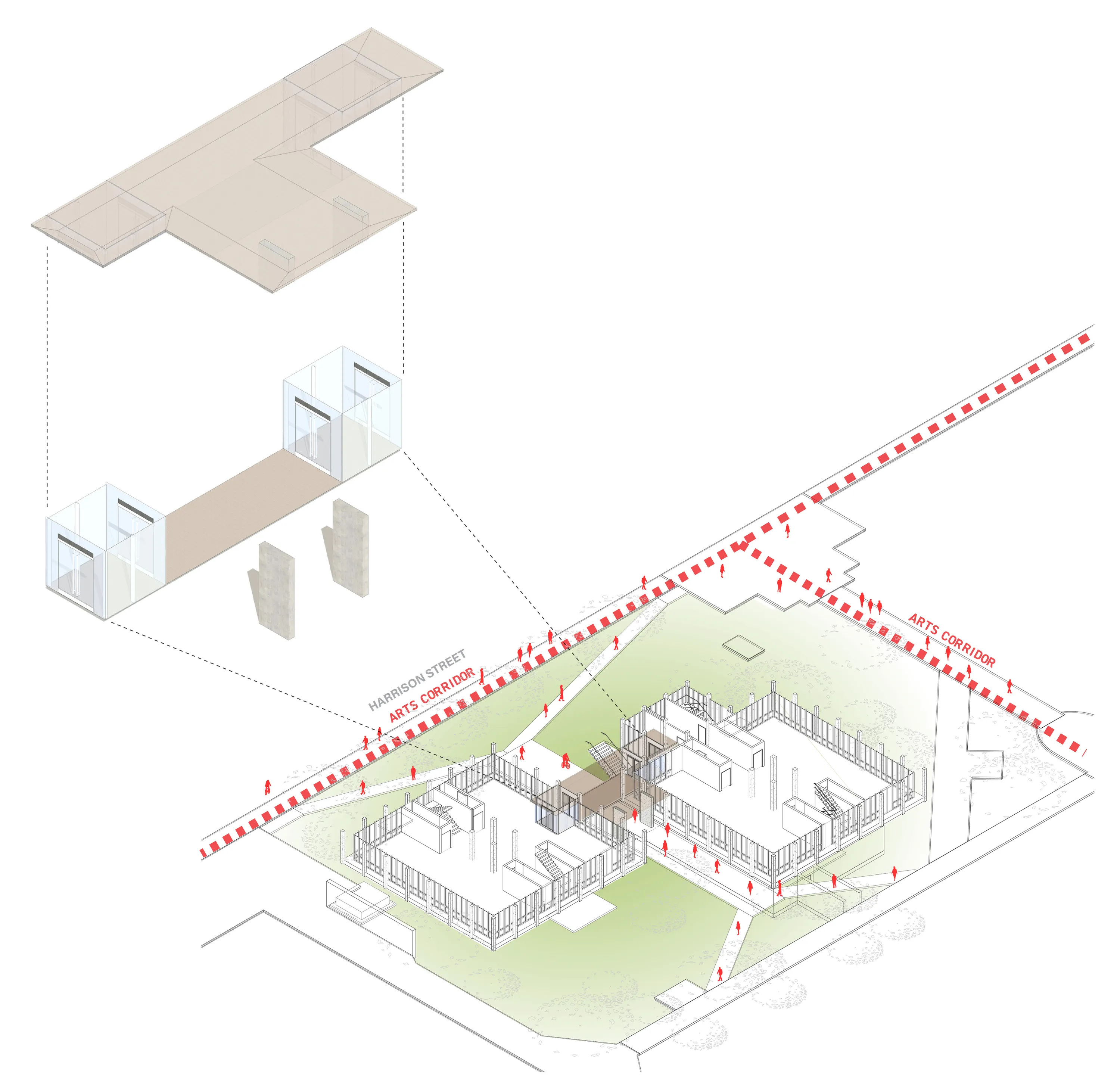
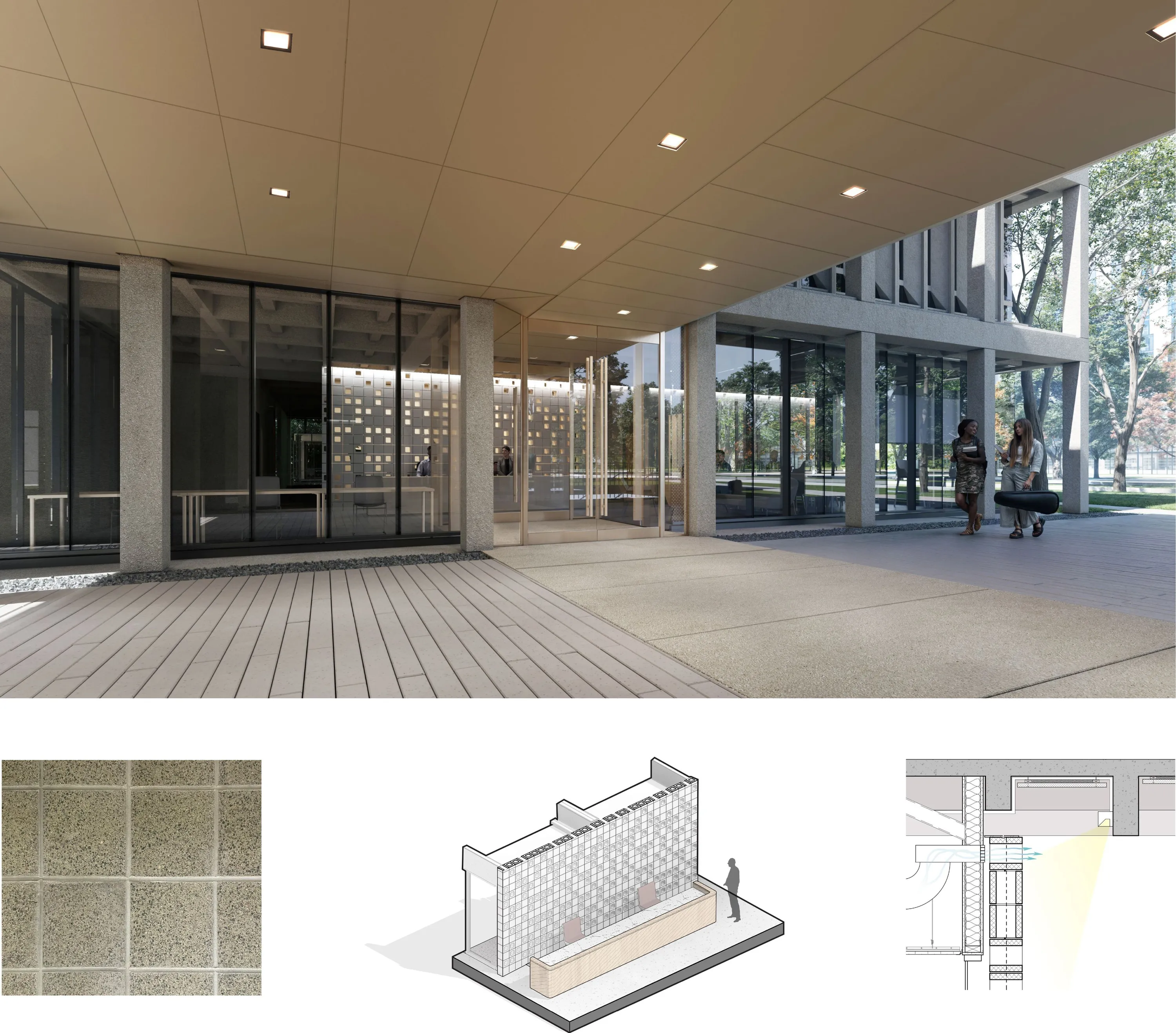
Repurpose with Intention
At the main entrance and welcome suite, salvaged burnished concrete block is repurposed to form an architectural screen wall that balances privacy with daylight. Rotating the concrete block to show the hollow core provides a lantern affect at night to the exterior. The top row conceals mechanical air ducts that supply the room with fresh air and maintain comfort.
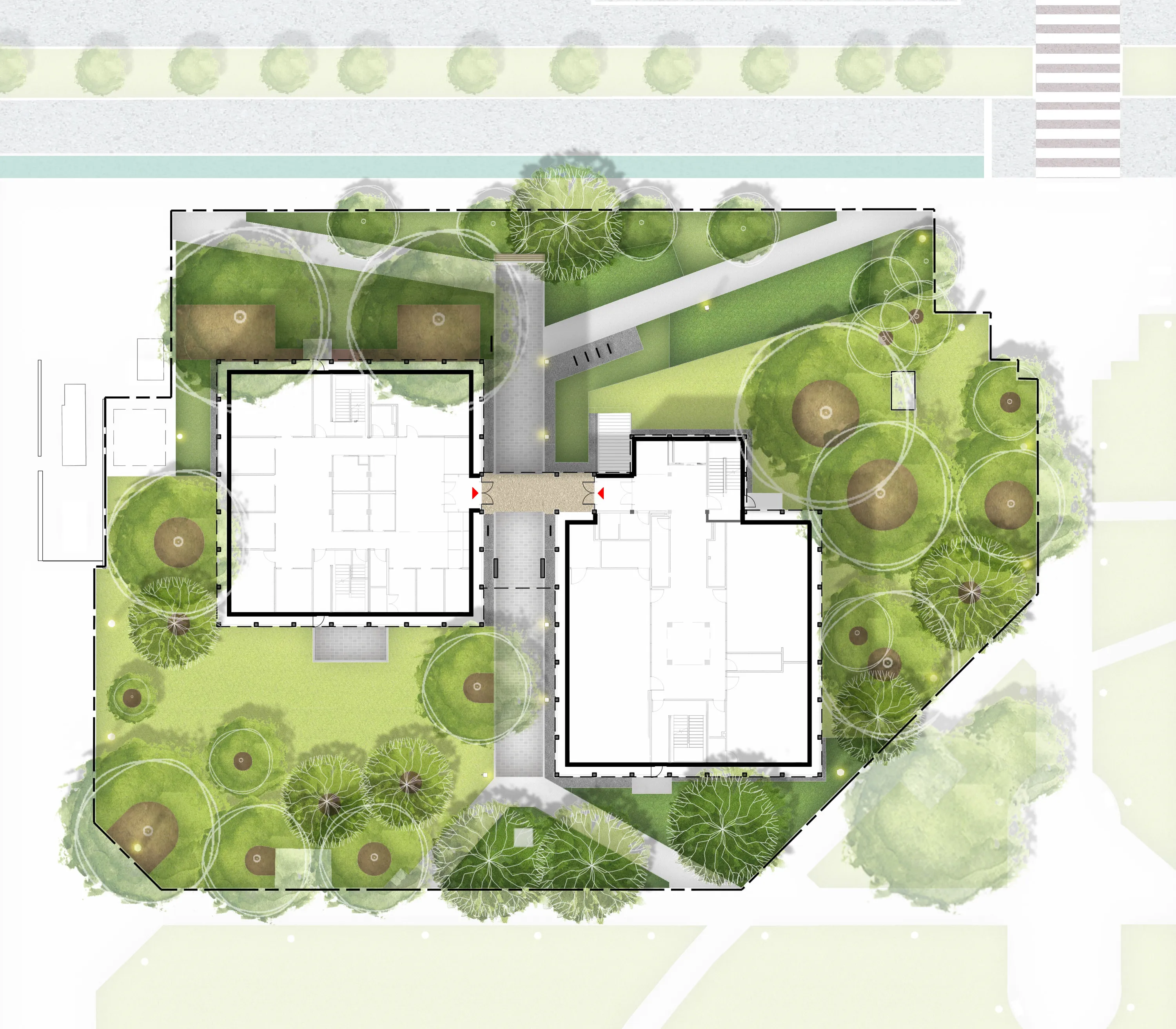
A New Front Door for the Arts
New pathways bring people to a central entry for both buildings intentionally aligning views to historic façade elements, the Chicago skyline, and new art installations. Surrounding rain gardens filter, collect, and manage all stormwater on site with native landscaping.
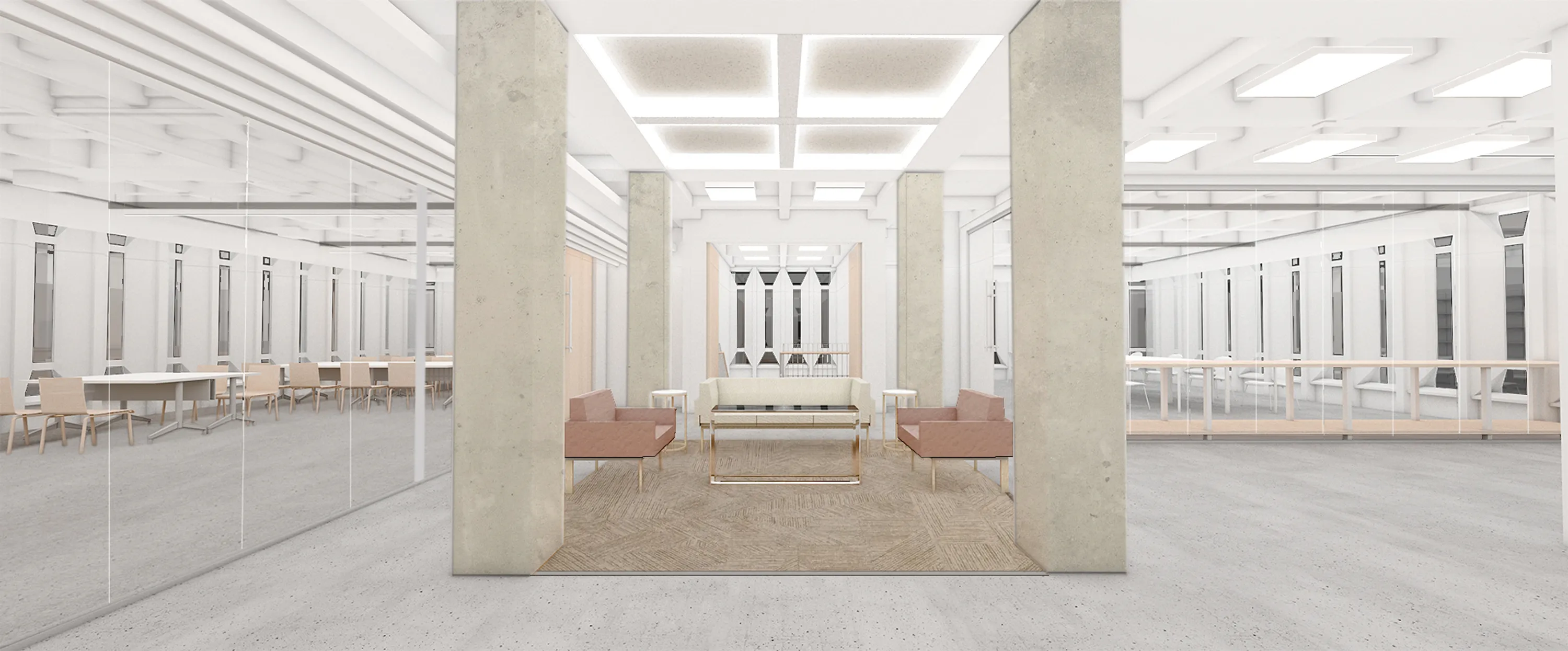
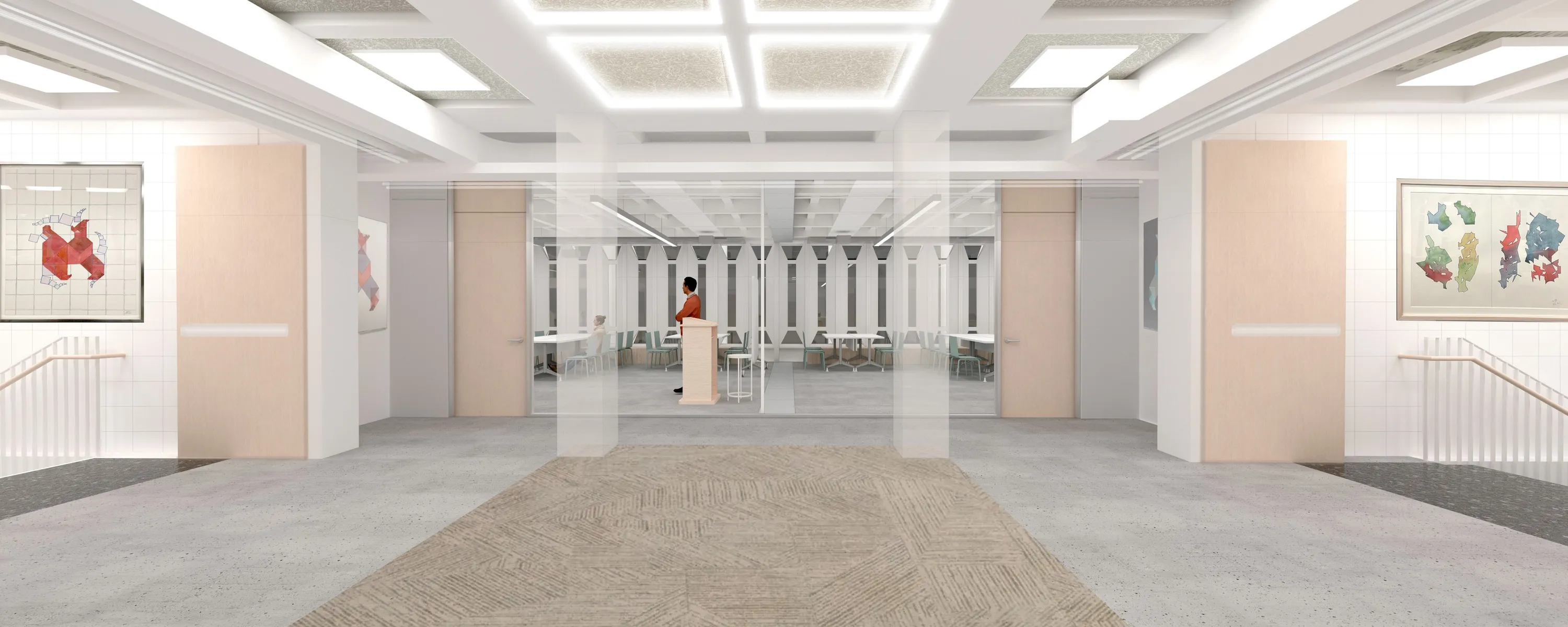
Collaboration Hubs
The columns frame student space as identifiable zones of collaboration across different arts programs to promote student interaction and align with the open stairways. Materials at these zones feature warmth and comfort at the center of each building.
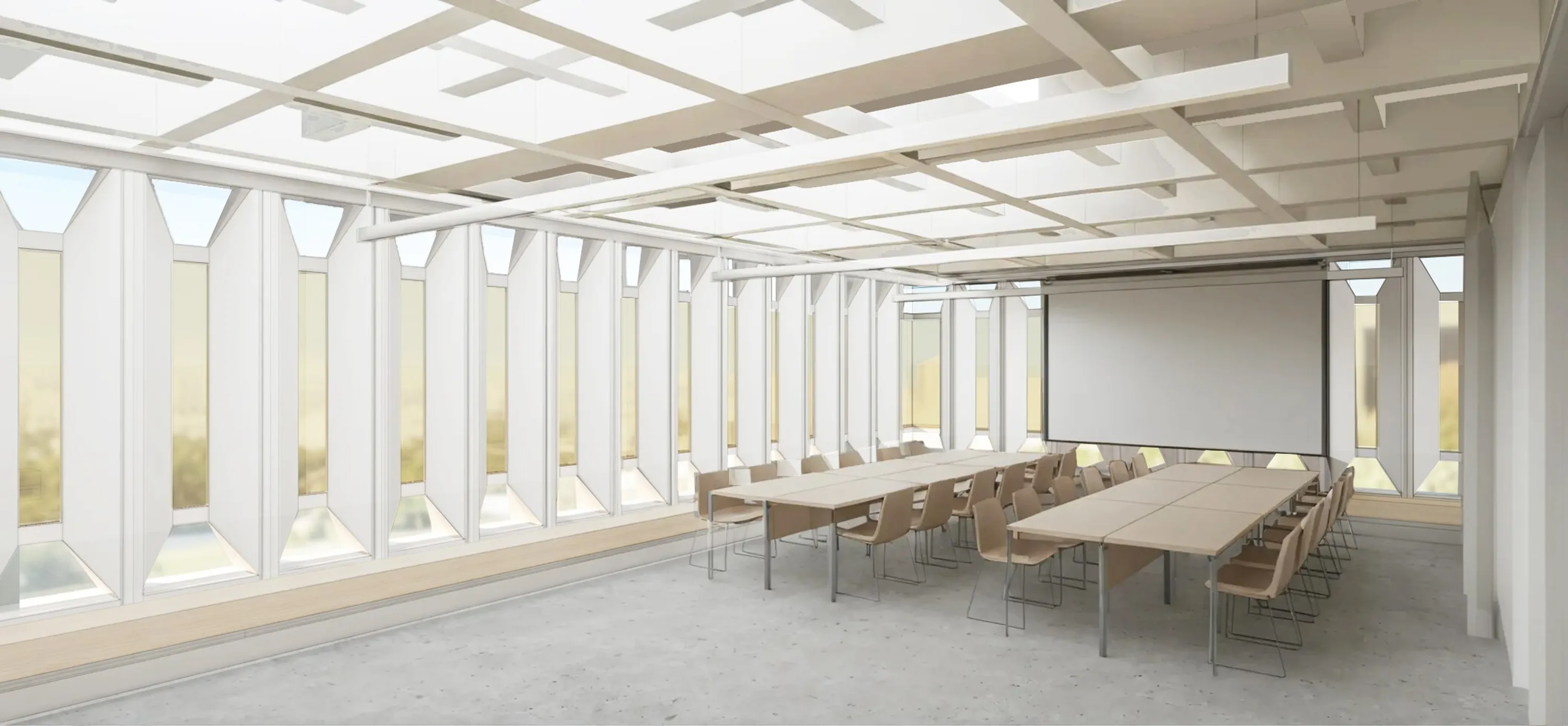
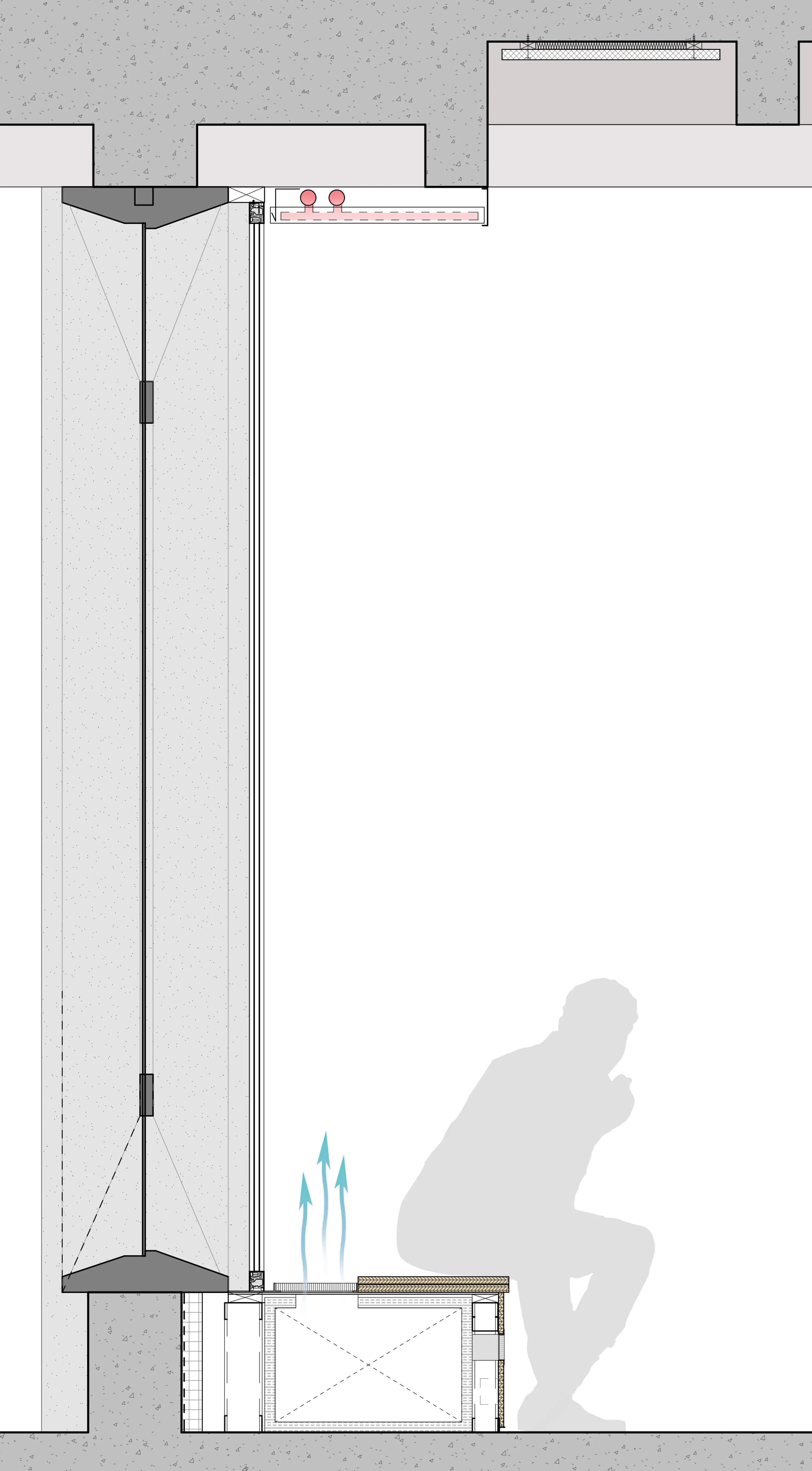
Integrated Design
Integrated with the facade a low duct bench lines the perimeter of the room provides; ideal displacement ventilation to the historic facade, preserves daylight, creates a bench, and maximizes the projection area for the immersive content.
A typical approach to space conditioning would locate a large supply air duct close to the exterior wall obstructing the daylight, view, and historic facade from the interior.
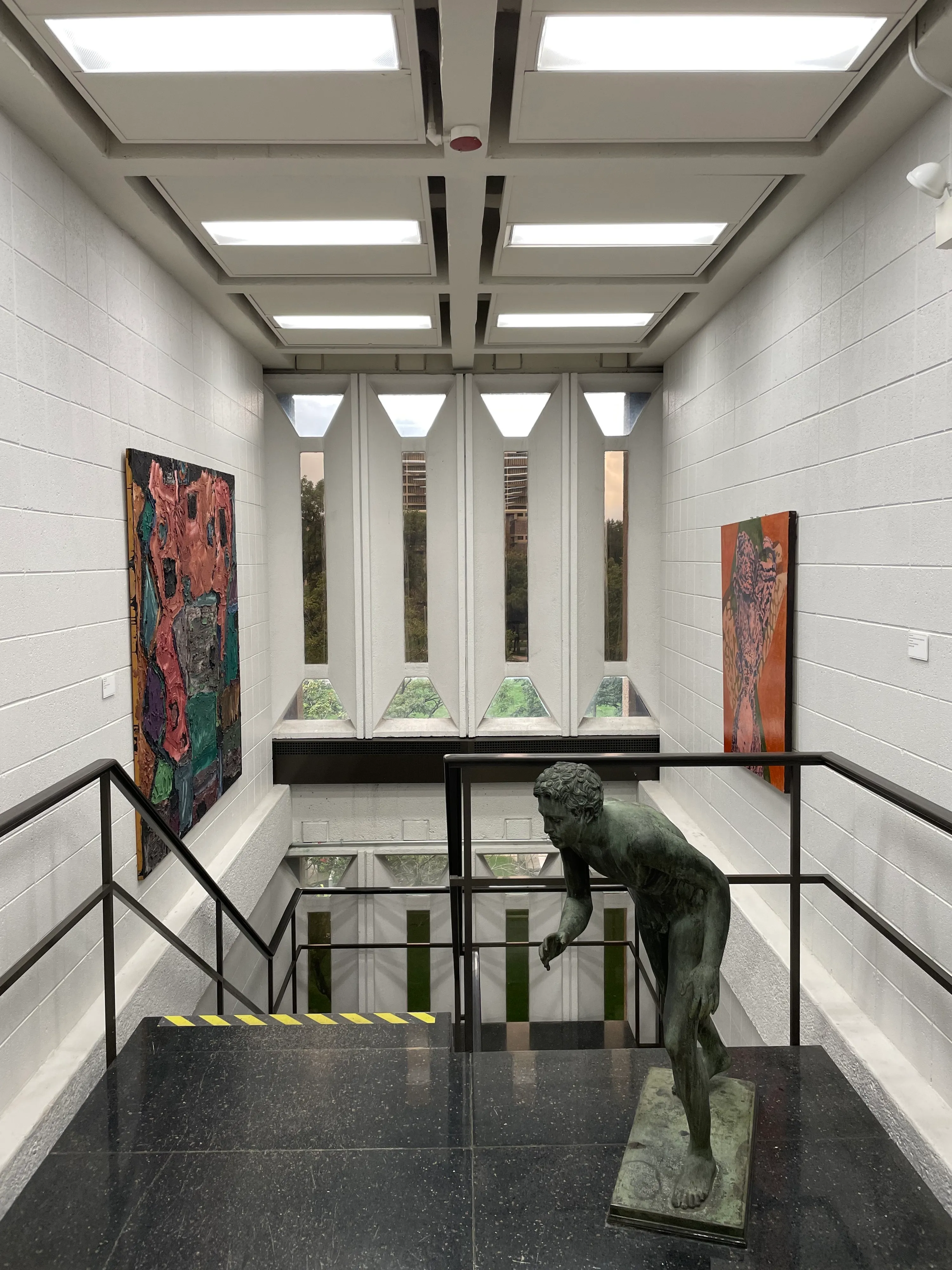
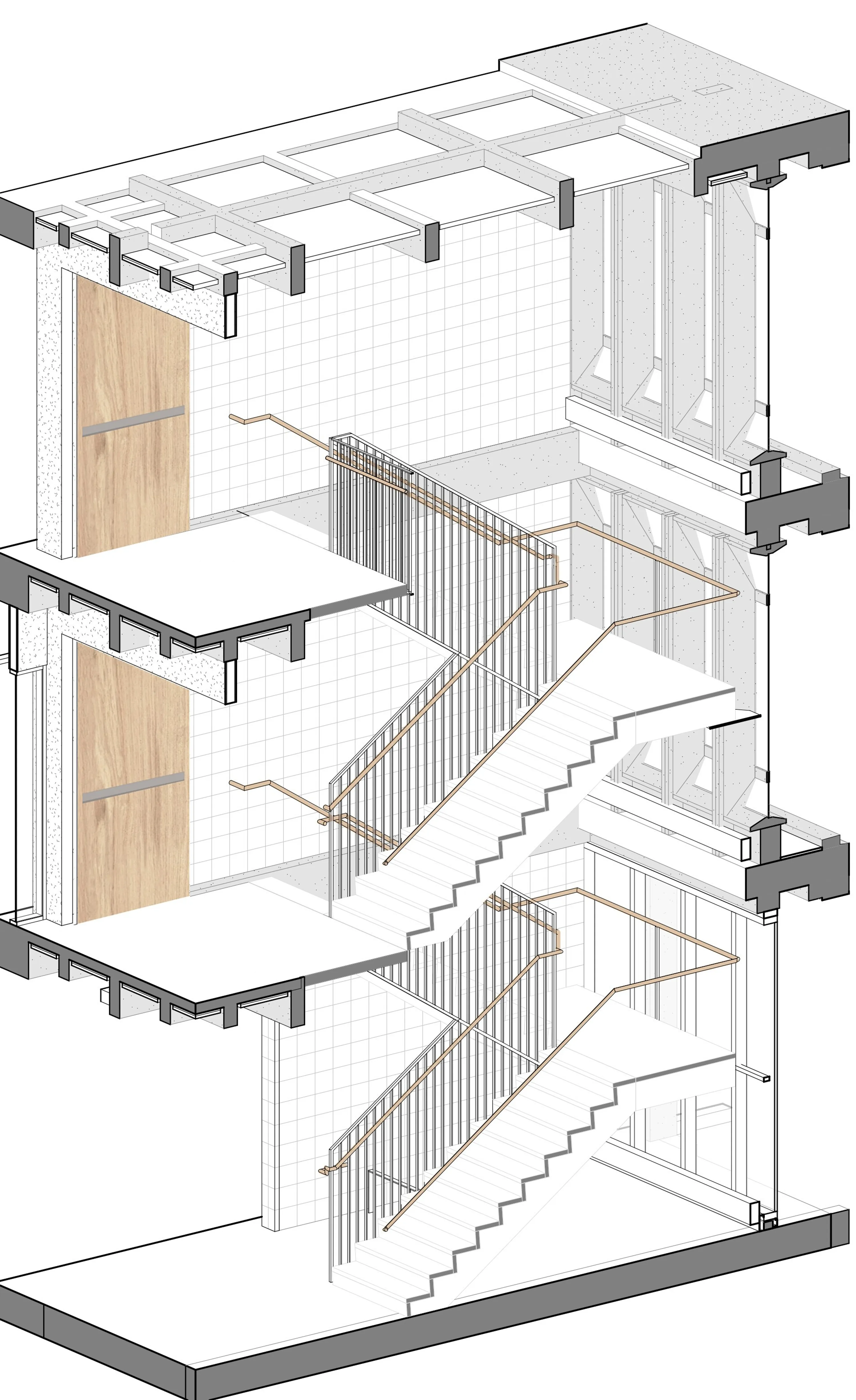
Floating Stairs & Openness
Preservation is celebrated through both materials and design. While the original stairs no longer meet modern code requirements, the design approach sought to retain their openness to the interior, encouraging use and interaction. By minimally infilling the edges and providing door hold opens, the solution reduced material use while preserving the open floating stair.
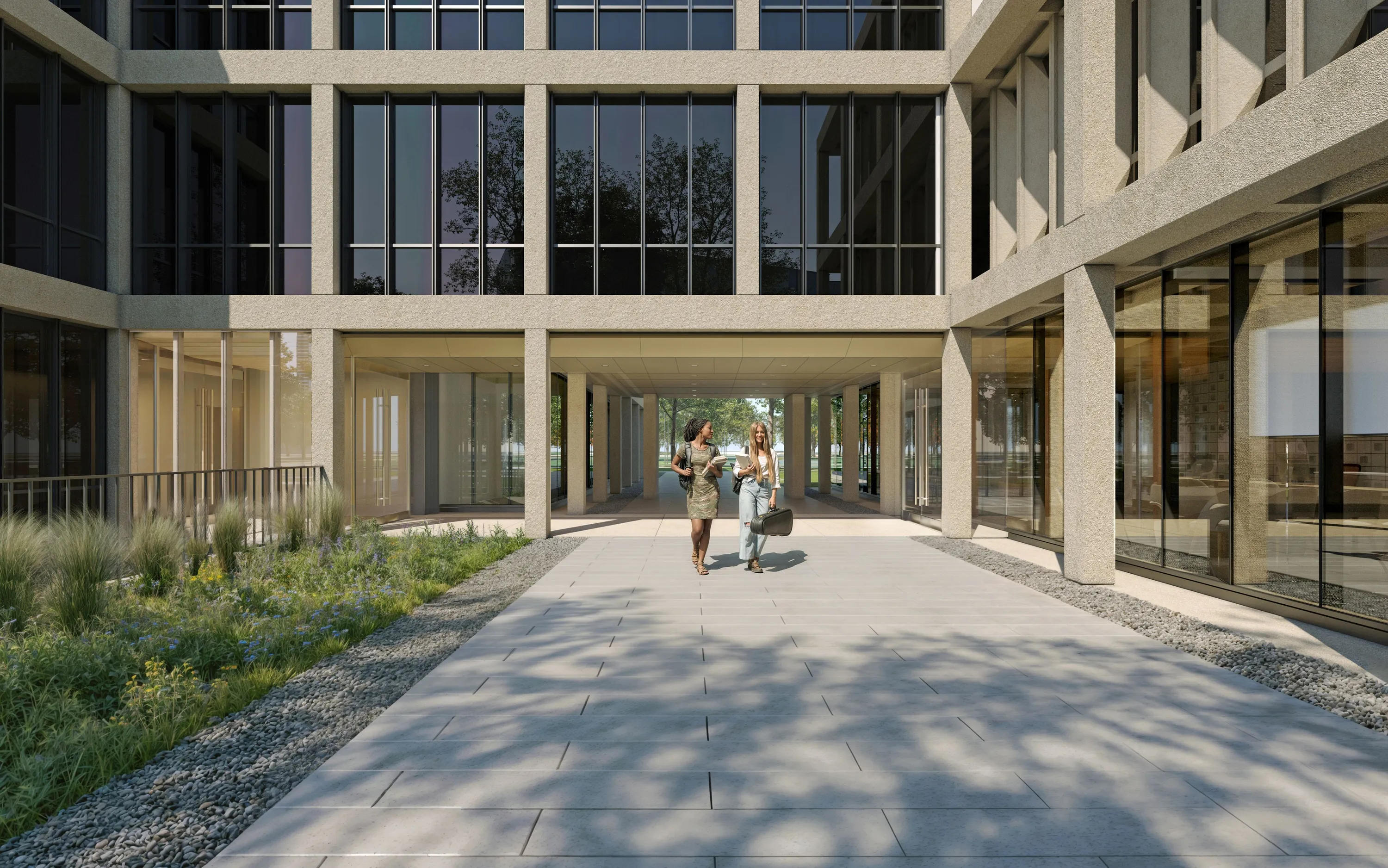
See related projects
Search by Keyword