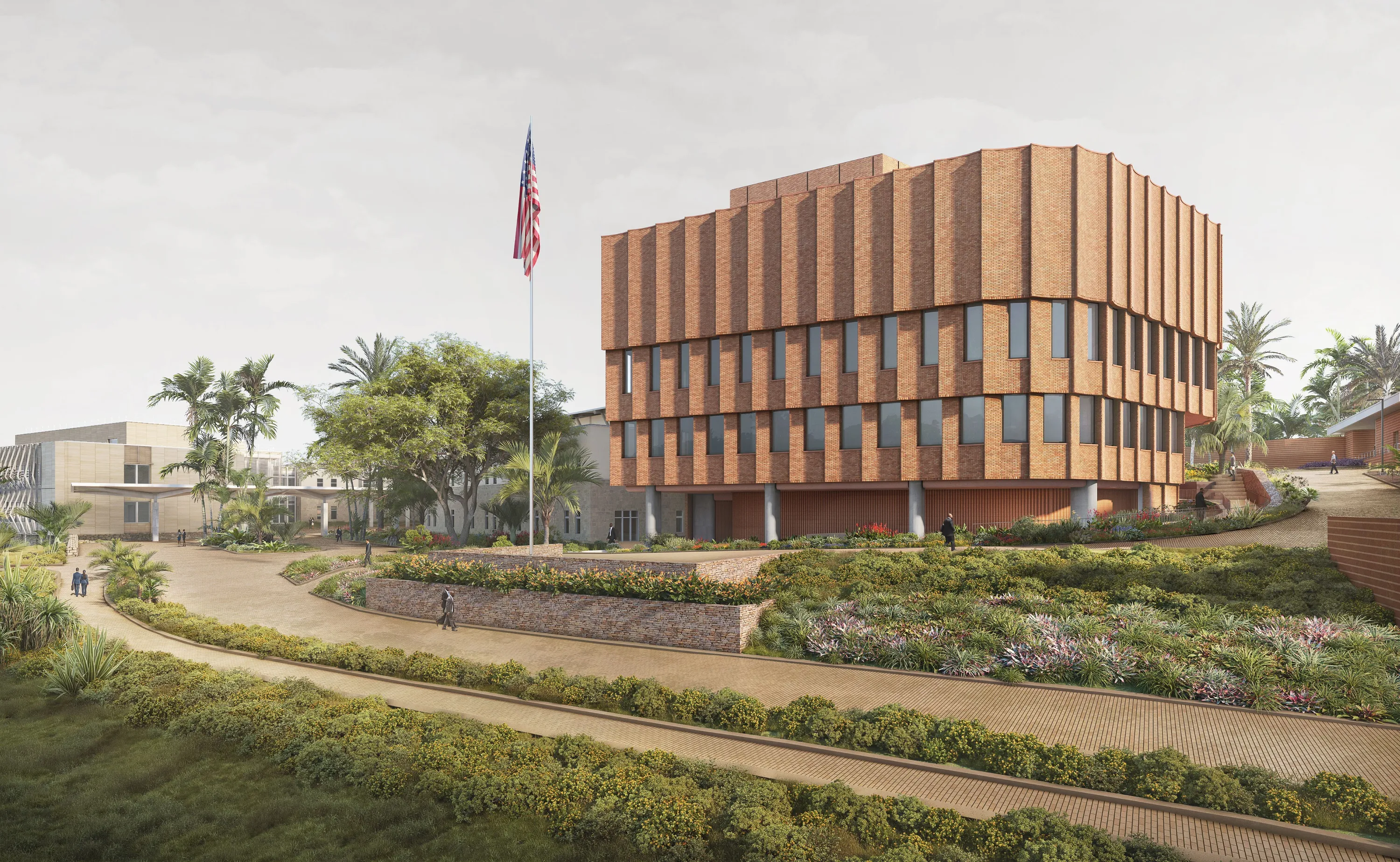
The expansion of the U.S. embassy in Kampala, Uganda, expands the executive functions of the embassy through a building that expresses its physical place and cultural heritage. The building’s form, structure, and façade are uniquely interconnected to navigate the security and spatial requirements of the program. Integrating the new building on the last parcel within the existing and fully operational embassy site became a driver for the project.
The project responds to the embassy’s pressing need for secure and functional space by designing a four-story building addition. Situated on the west end of the existing building, the new structure complements the existing architectural language using locally sourced materials and location-sensitive design strategies. The expansion maximizes its footprint within a constrained site, balancing security requirements, programmatic needs, and site-specific challenges including existing roadways, security setbacks, and shallow foundations. The building’s design is driven by the intent to seamlessly integrate with the surrounding architecture while ensuring long-term constructability and maintainability.
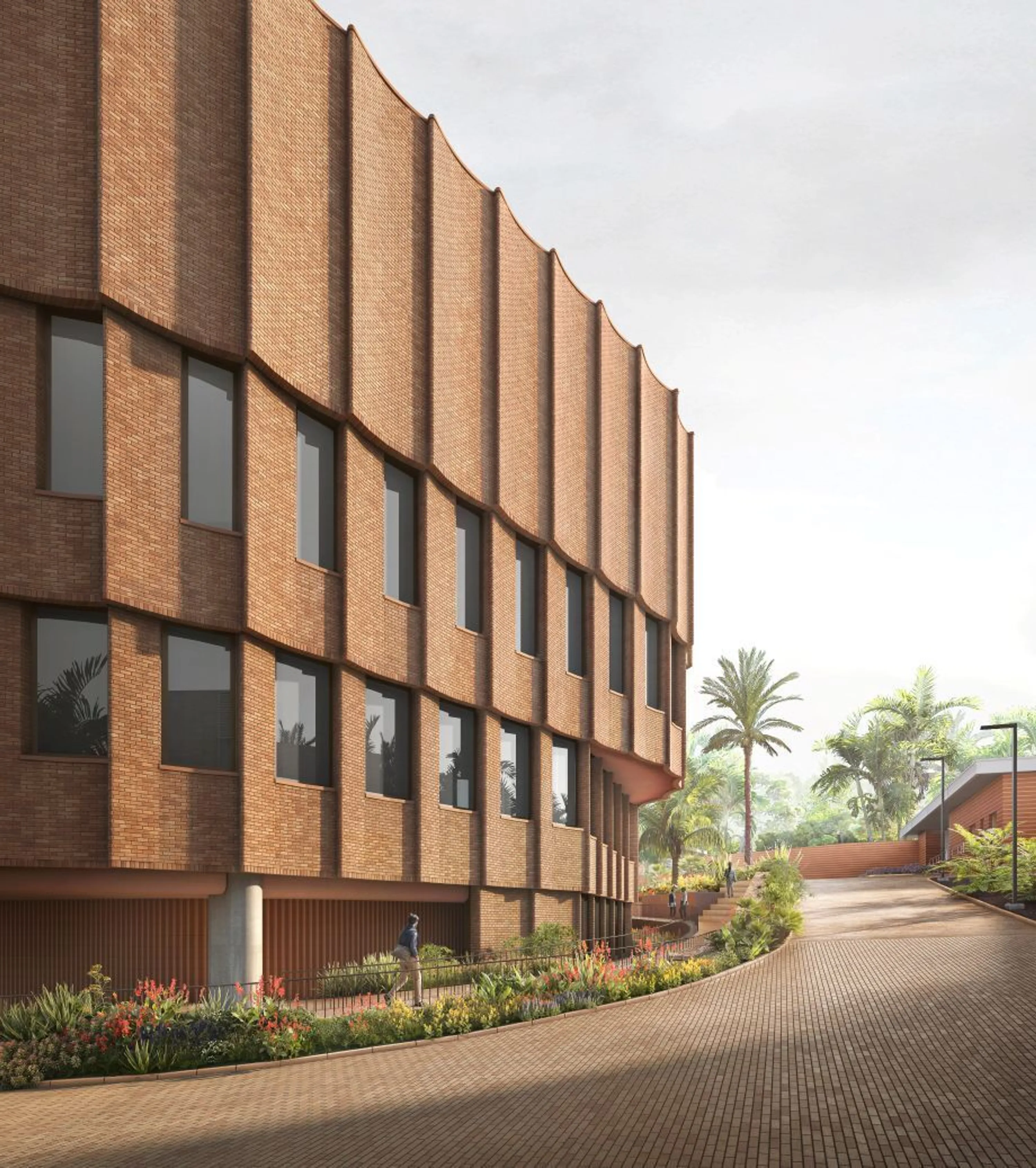
The building is designed to carefully integrate with its site topography and limited footprint.
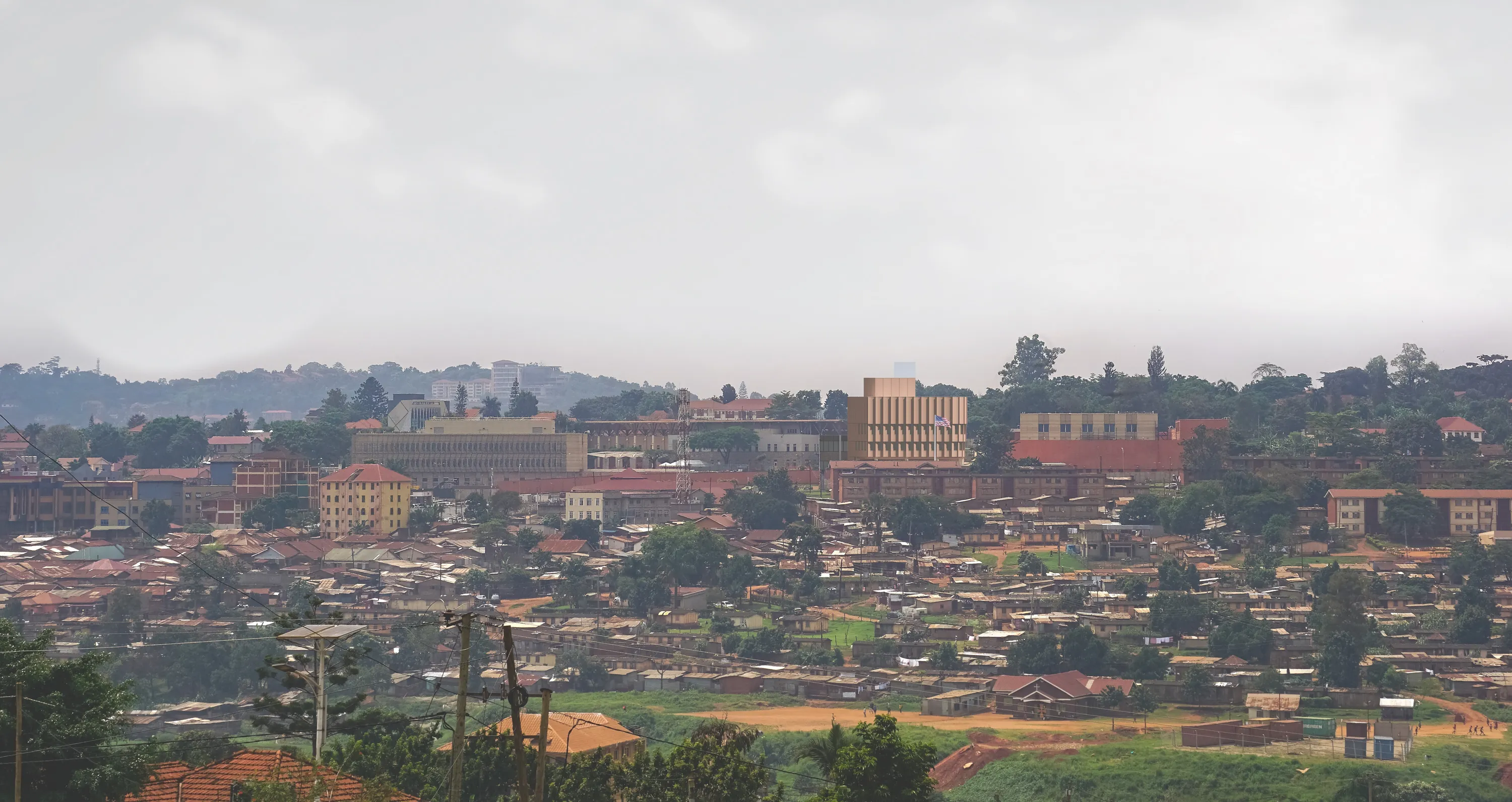
View showing building in context within the Nsambya District in central Kampala.
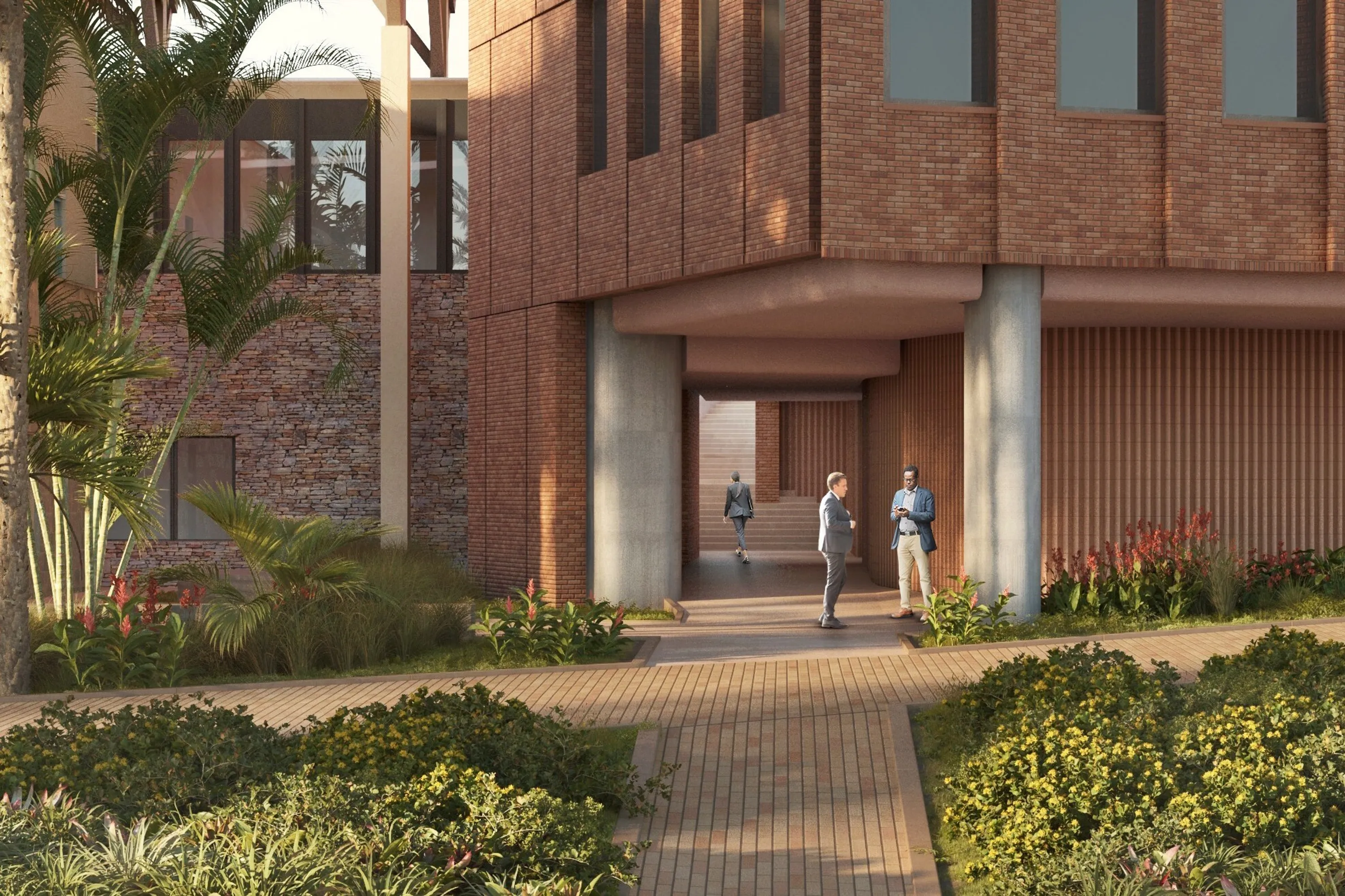
This project is conceived as multi-phased to both eliminate swing space for critical embassy functions and to limit strain on the existing operational environment.
Phase 1 focuses on early works and foundations, laying the groundwork for the new addition. It includes the full construction of the new building with some renovations to the existing building.
Phase 2 involves further interior renovations to accommodate general functions in spaces vacated by the move. The project will accommodate a variety of embassy functions, including executive, political-economic, and regional security.
The project is designed to harmonize with the existing building and site through a thoughtful integration of form, materials, and function. The building’s façade features masonry, a material chosen for its durability, local availability, and maintenance benefits. The scalloped geometry provides shading and reduces glare to each adjacent window, enhancing the building’s performance, occupant comfort, and visual interest.
The façade modulation helps to create a balance between the horizontal nature of the site and the vertical nature of the building. The structure’s massing is articulated to minimize the building’s impact on the existing site and to ensure the programmatic requirements are met, with the most program required on the upper floors. This massing further accentuates the architectural expression and functional performance of the scallops.
The use of local materials not only reduces the building’s carbon footprint but also strengthens its connection to the local context.
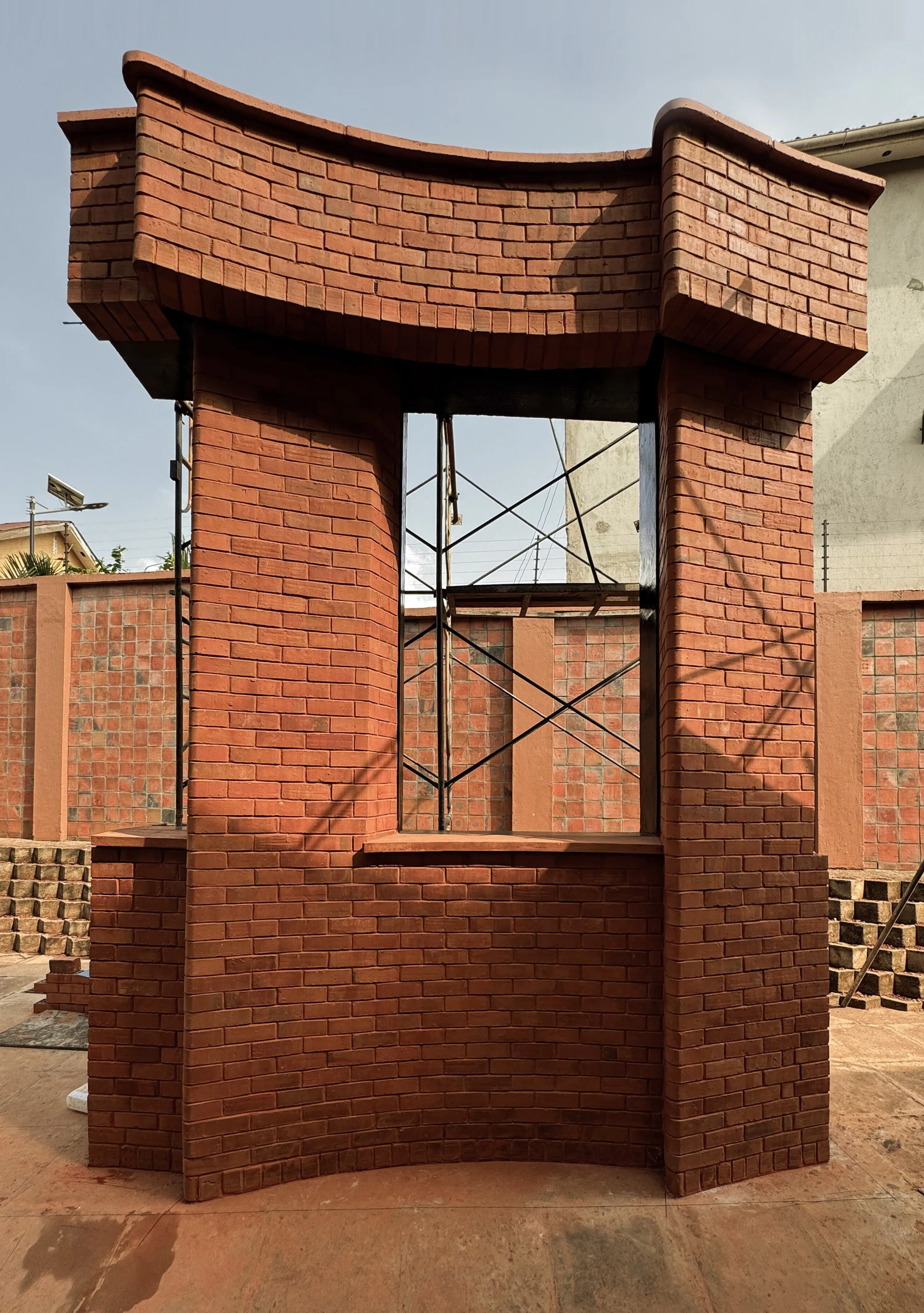
Scale mockup of brick modulation
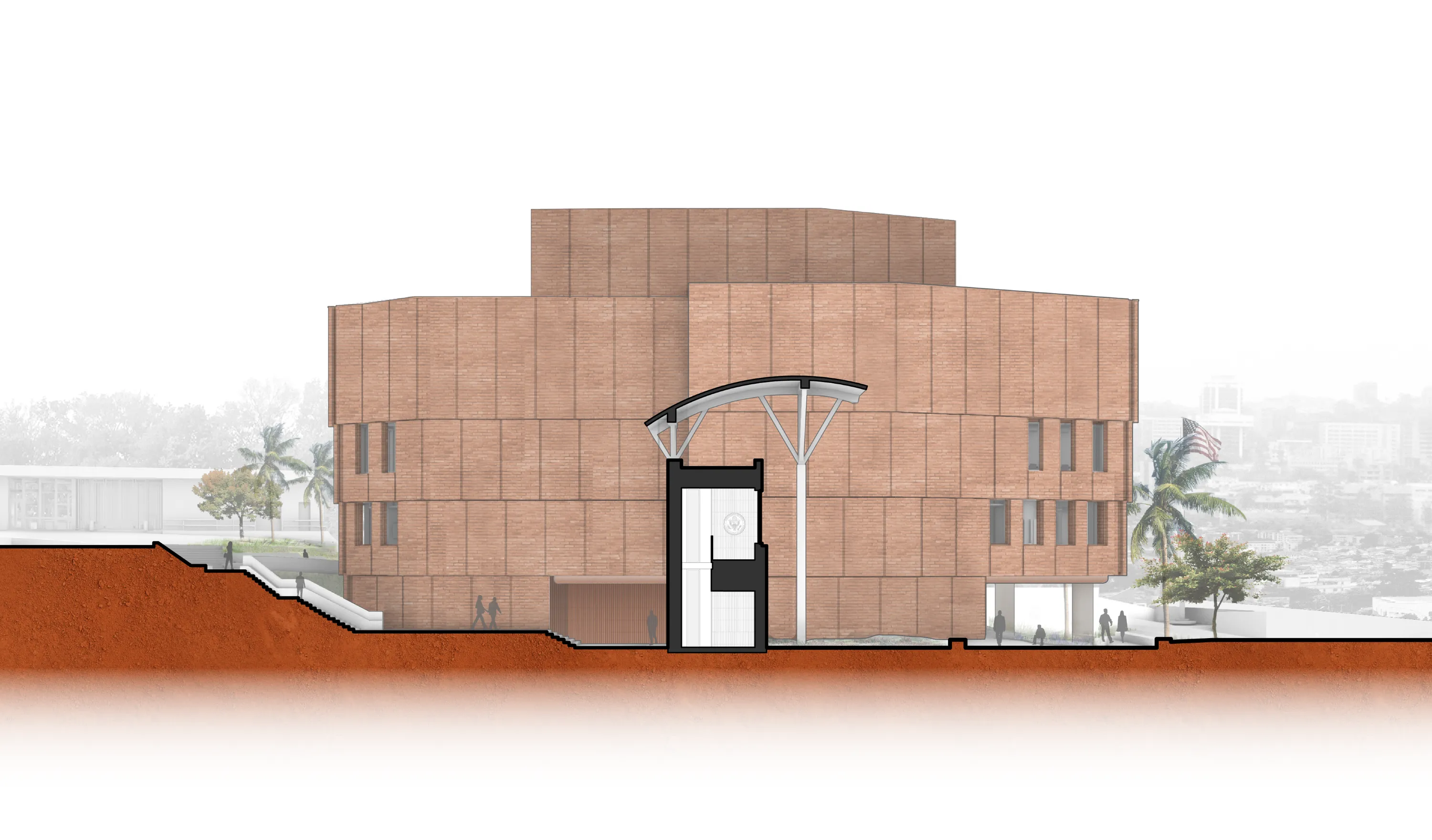
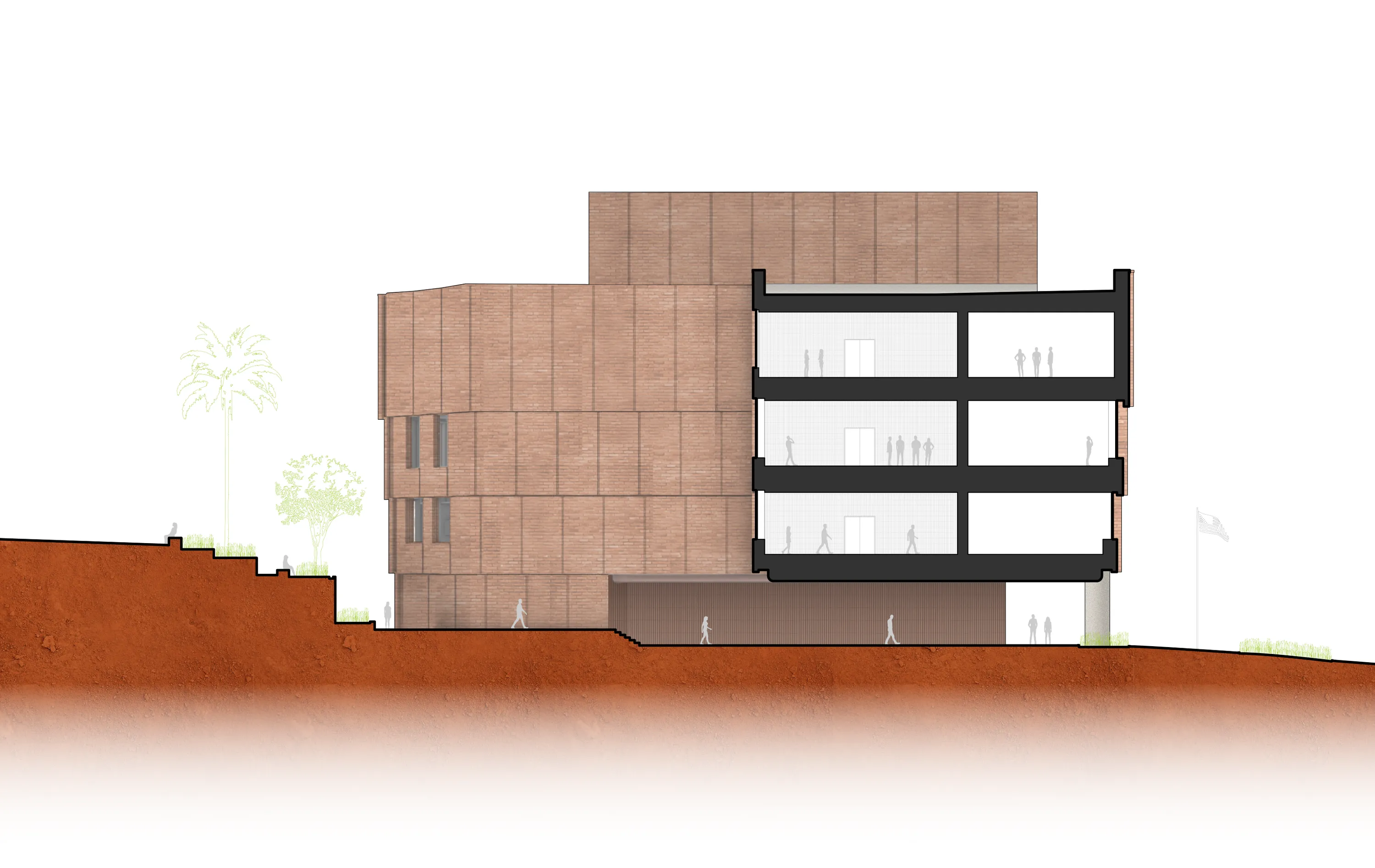
A bridge connection from levels 1 and 2 of the existing building is created utilizing an existing site wall for structure, helping to ensure no undermining of the existing structure by the new foundations. This bridge is designed to be an extension of the existing building into the new addition, with both new and existing materials creating a dialogue along the route of the Ambassador.
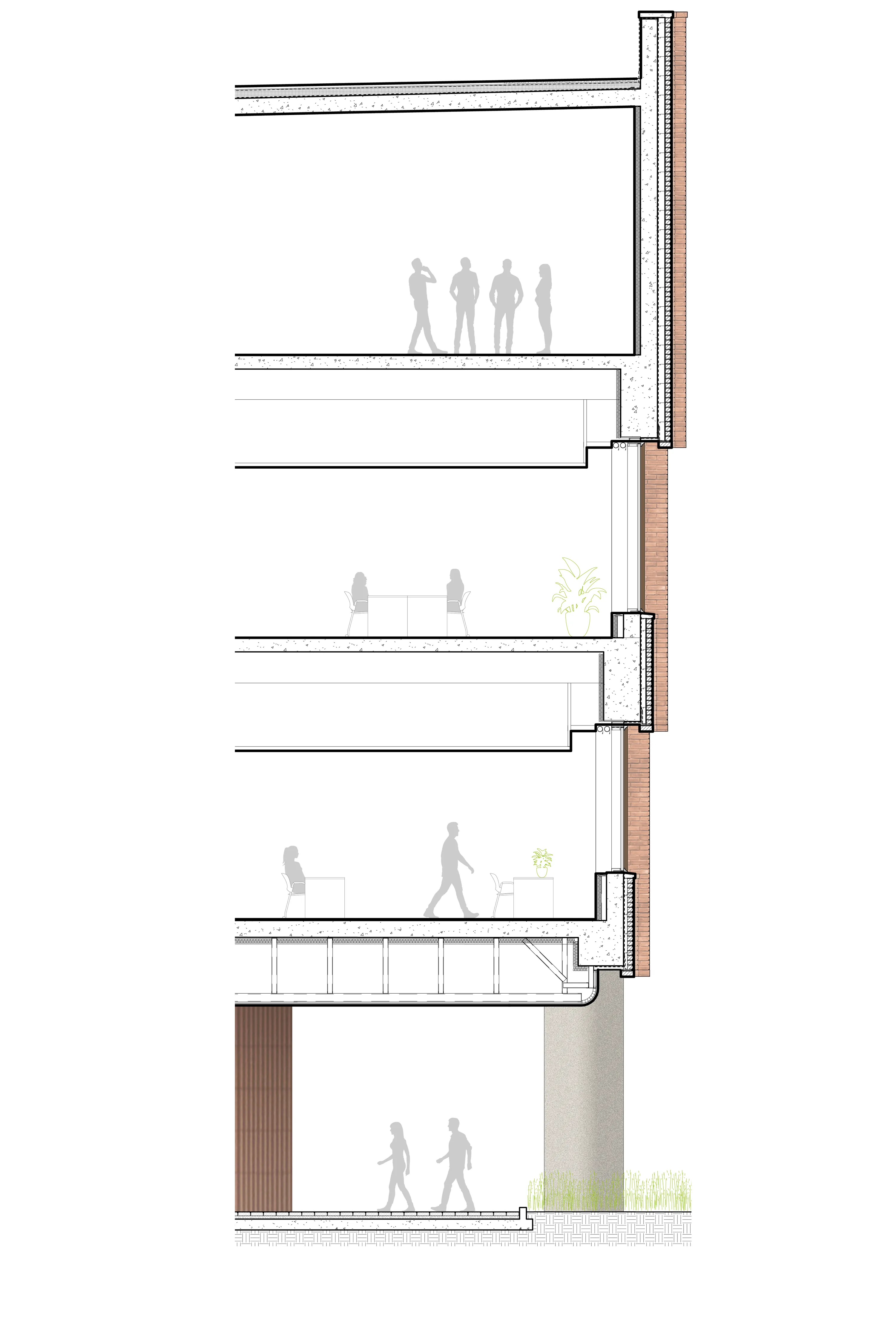
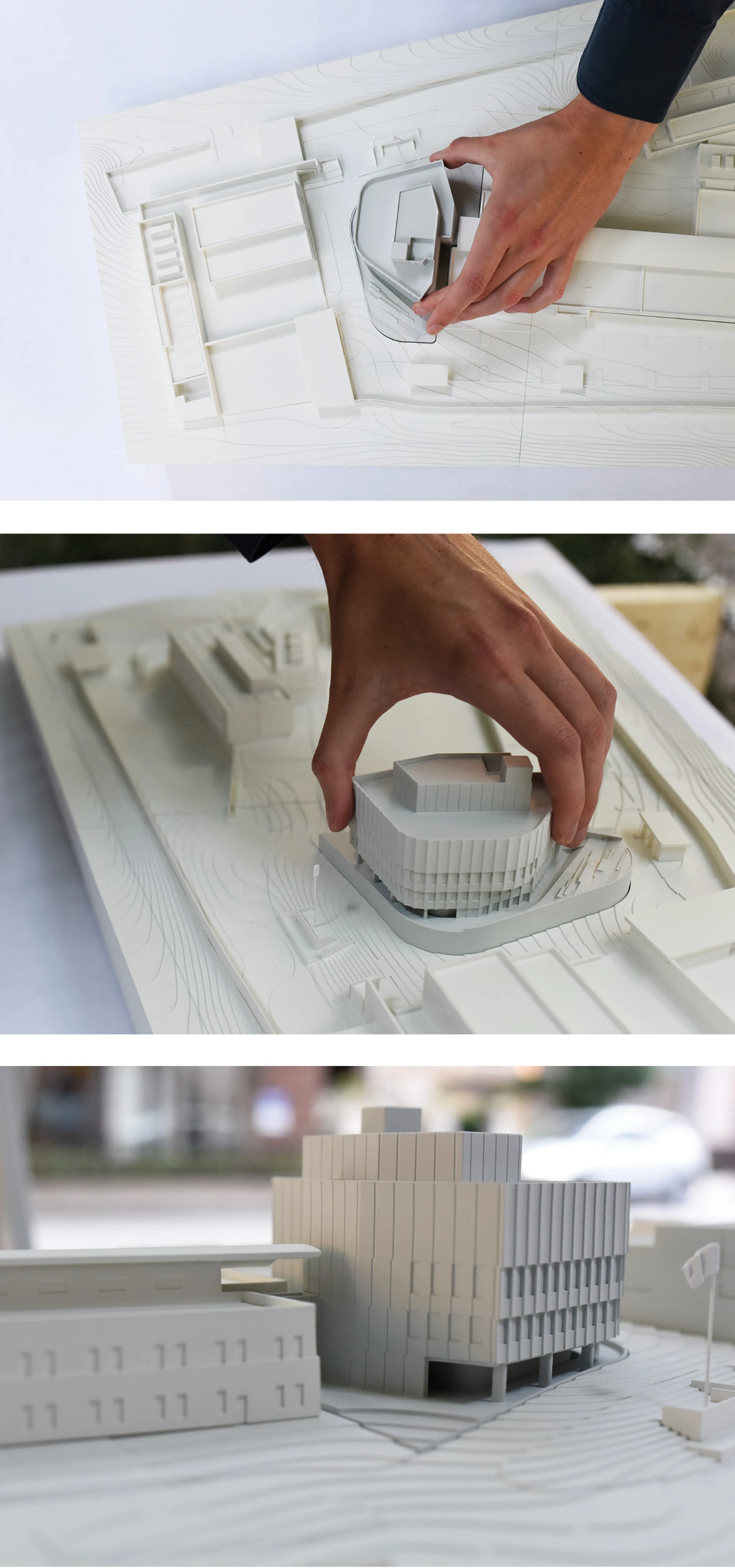
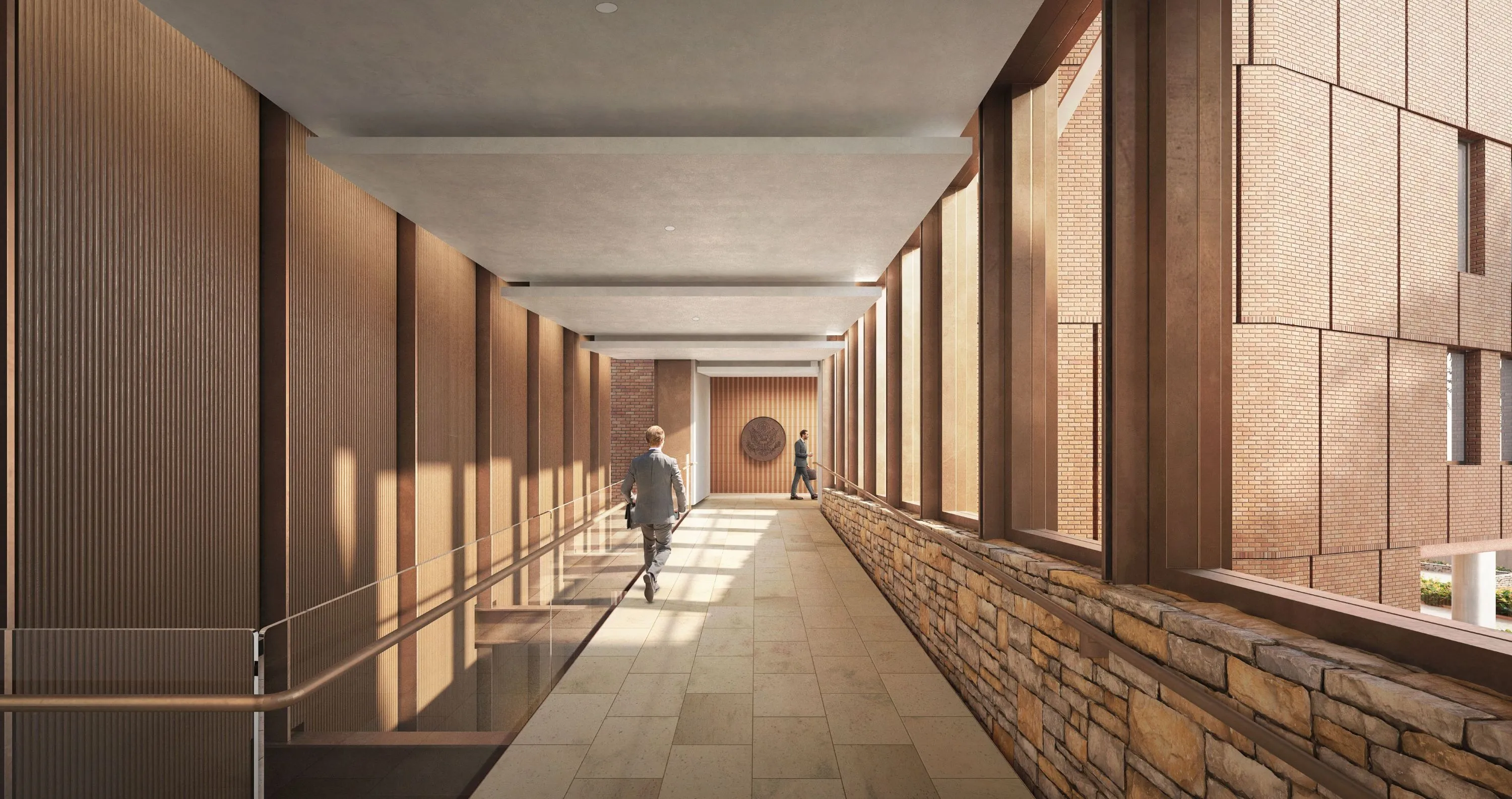
Connecting Bridge
The expansion represents a strategic enhancement of the U.S. embassy’s capabilities in Kampala, balancing the need for secure, high-performance spaces with a commitment to adaptable design and local integration. By addressing critical infrastructure needs and providing a dignified architectural presence, the project supports the embassy’s mission and enhances its representational connection within Uganda.
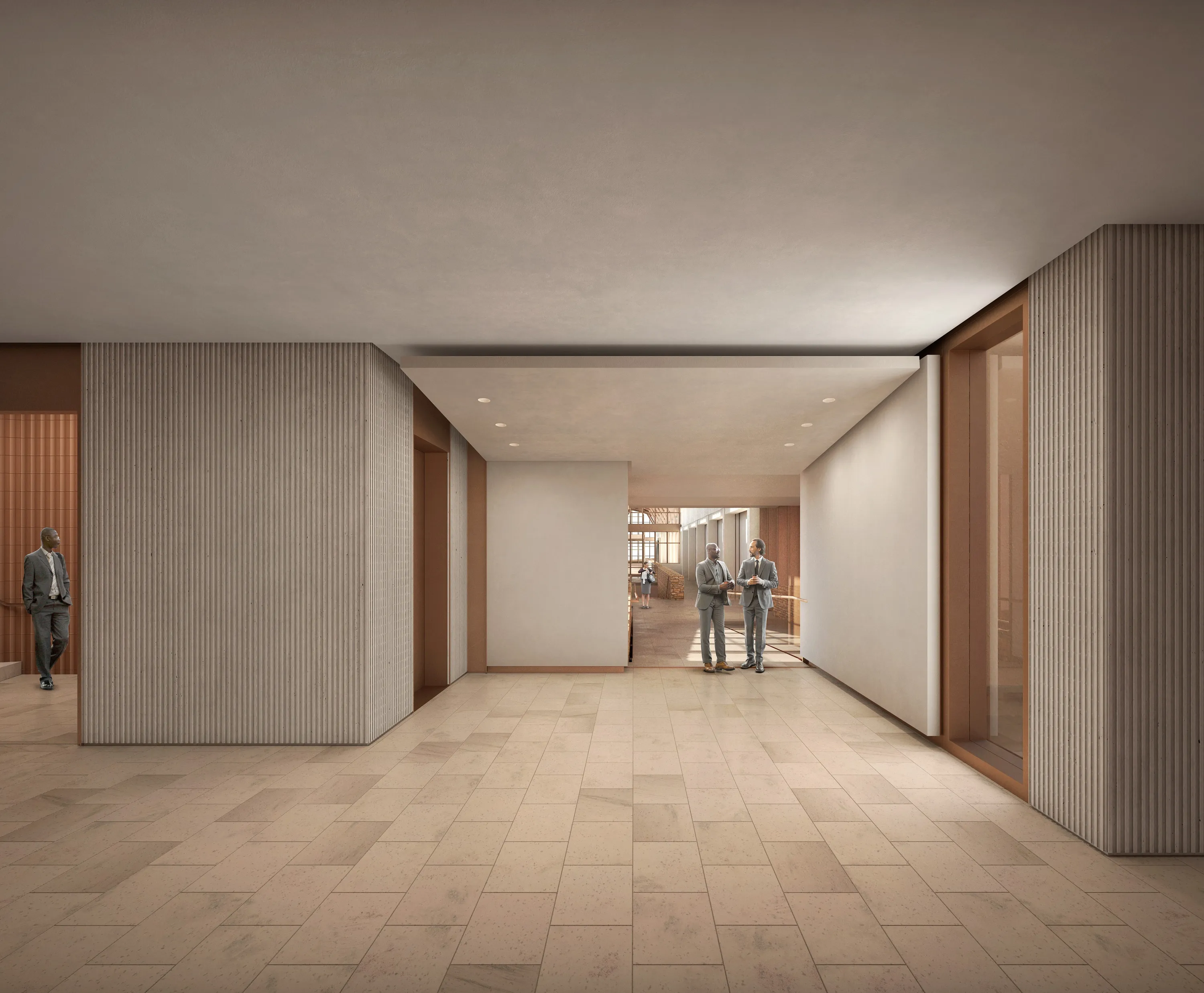
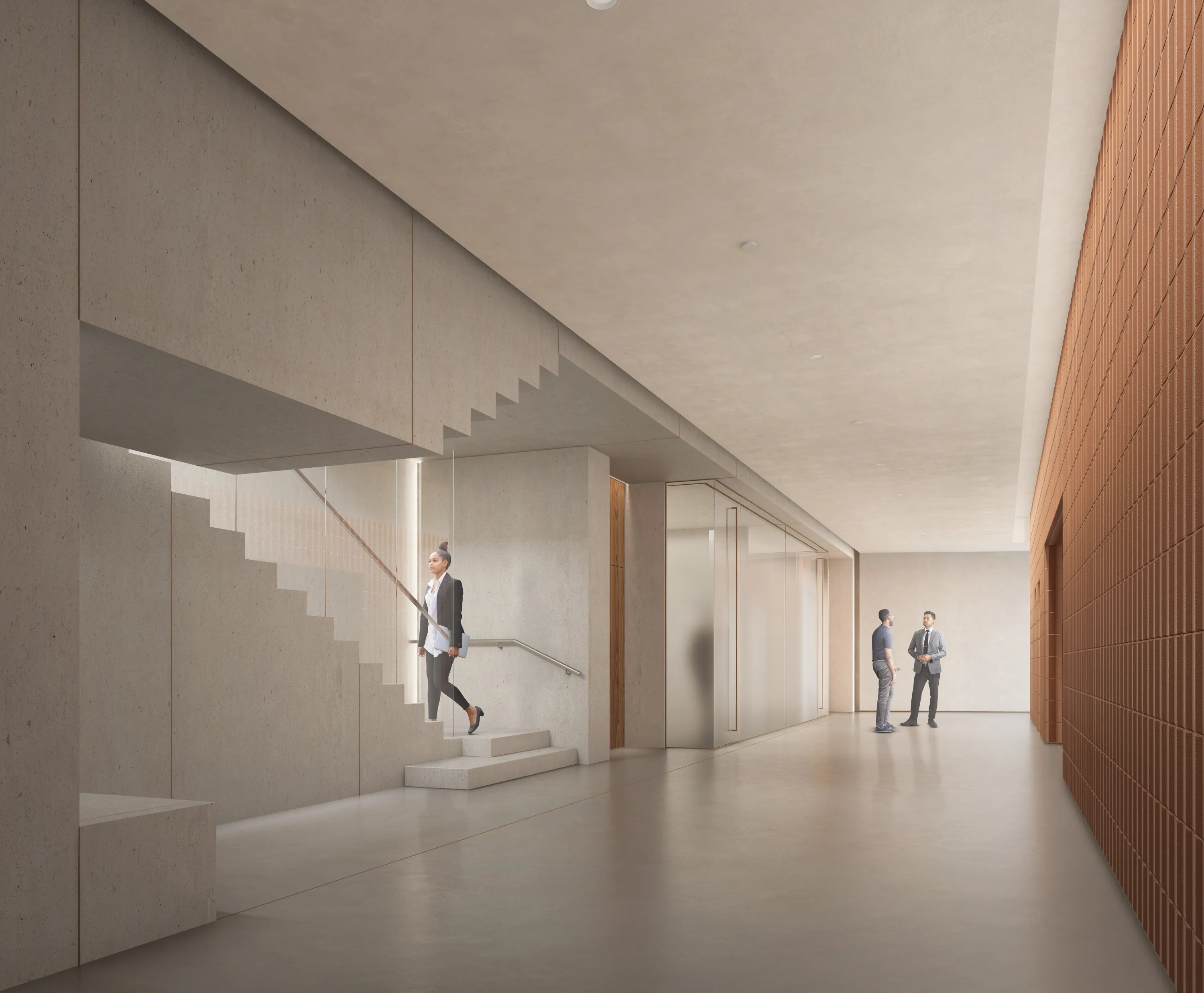
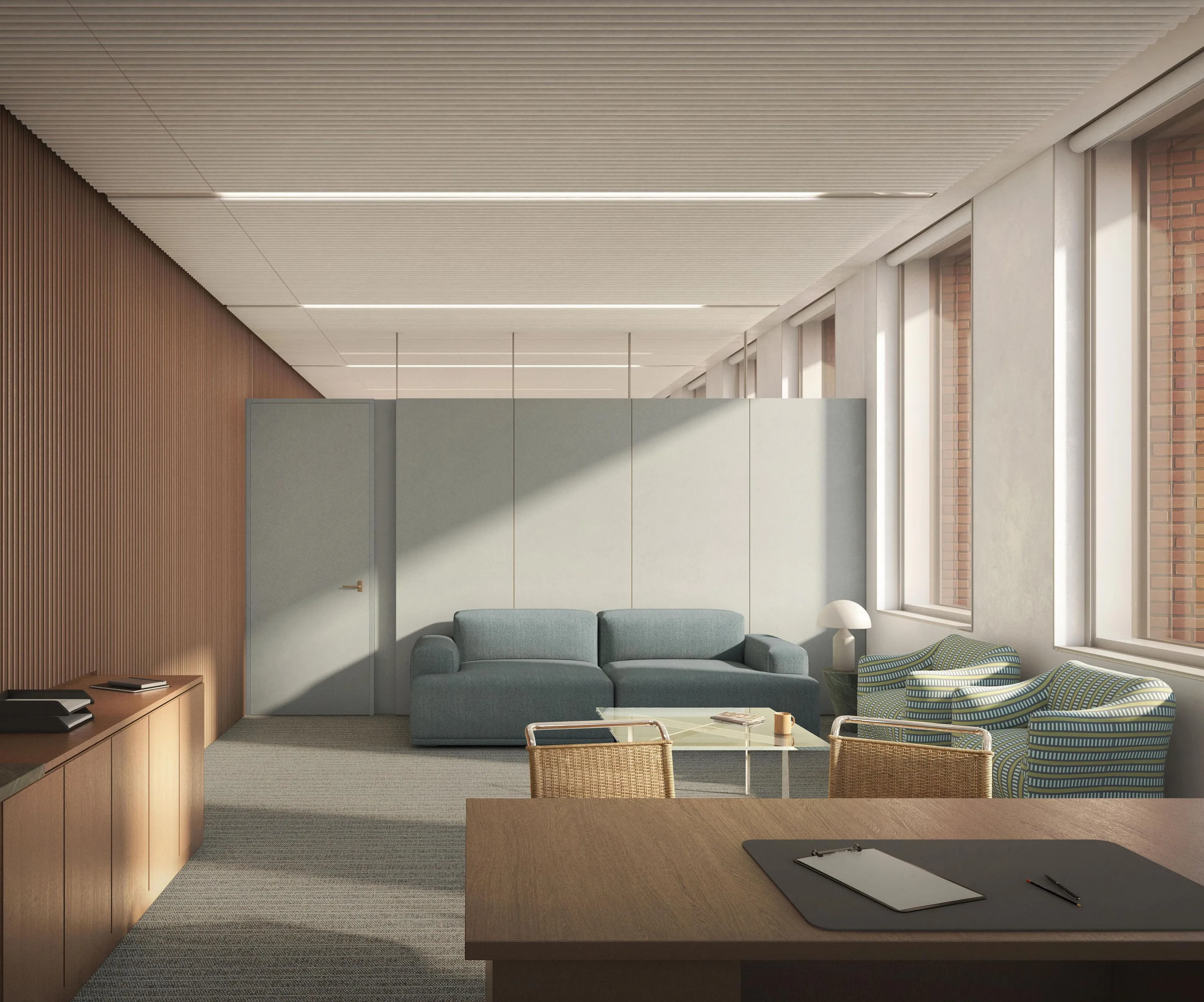
See related projects
Search by Keyword