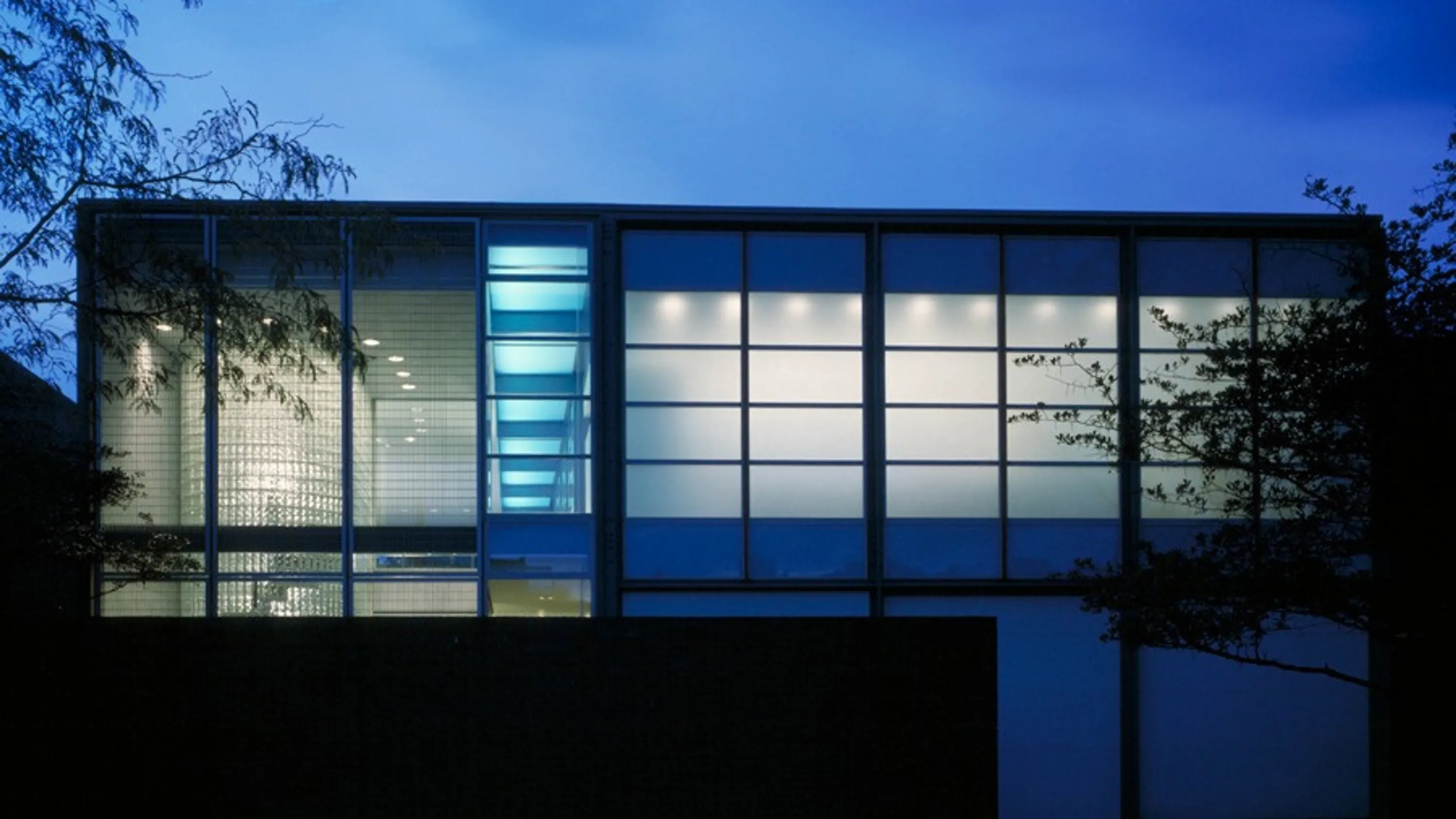Completed in 1981, the Steel and Glass House brought Modernism back to the forefront and elevated it to a new level of expression, trailblazing the trend to unseat post-Modernism. A pioneering house built on an urban renewal site, 3 blocks away from public housing, the Steel and Glass House became an inspiration for further development of the inner city. Its transparency and freedoms repositioned the perception of the city as a friendly backdrop.
The house is a collage of form, texture and color, demonstrating concern for the reduction of complex functional and building components to a clear and simple visual expression. One enters the house from a parking plaza in front. Arranged on two levels, the U-shaped plan of the house is severed by a reveal of light that traces the rear elevation, crosses the roof, and descends the front elevation, returning back into the house at its entry. Passing through this reveal of light is the first time one experiences the interior space. This reveal also initiates an important nighttime elevation: an elaborate composition of light.
The house is clarified into three primary rectangles: one double height pavilion for entertainment, another private sleeping pavilion, and the third a service wing with guest accommodations above. Functional elements, volumes of pinks, yellows, and blues are freely interjected into the space, and are in clear juxtaposition to the rigid glass curtain wall. The courtyard in the center of the pavilions allows easy access to an exterior living space.
Designed and built in a time when post-modernism was the prevailing architectural style, the Steel and glass House returned the American dream to modern roots, and further advanced the language of Modernism for the next generation of architects.
