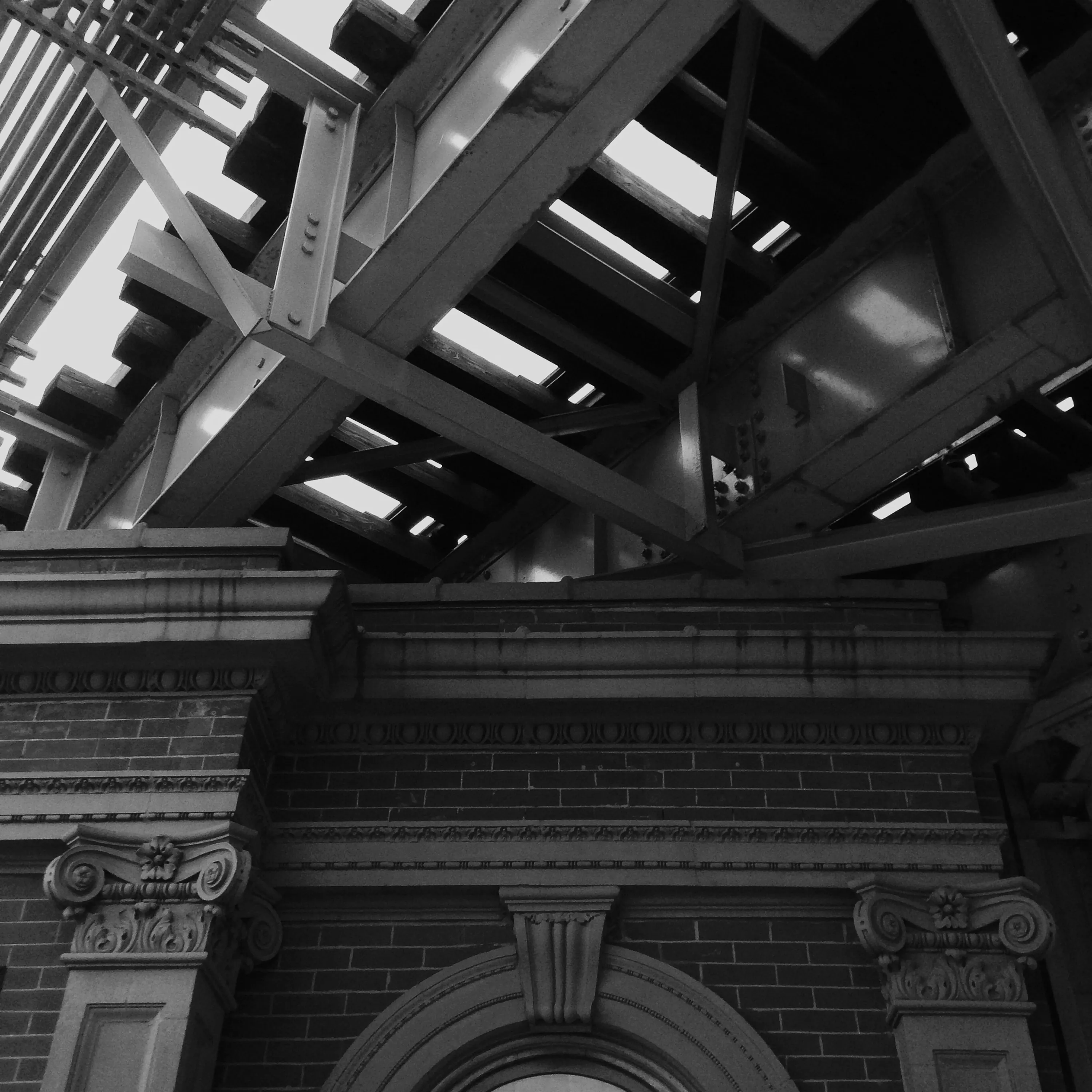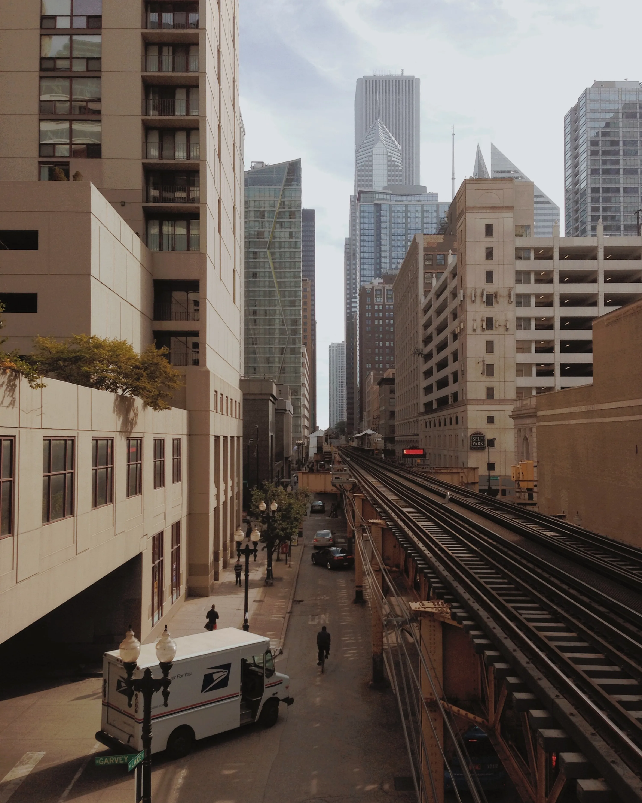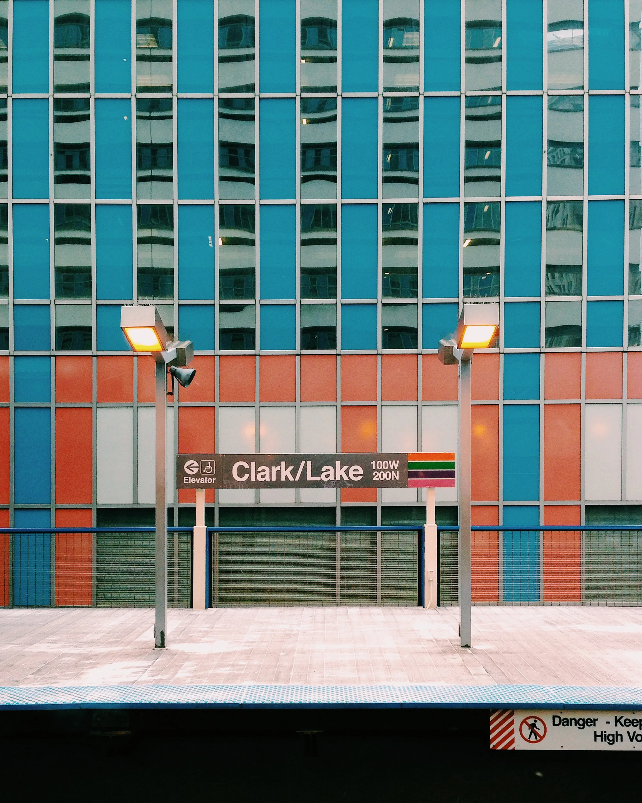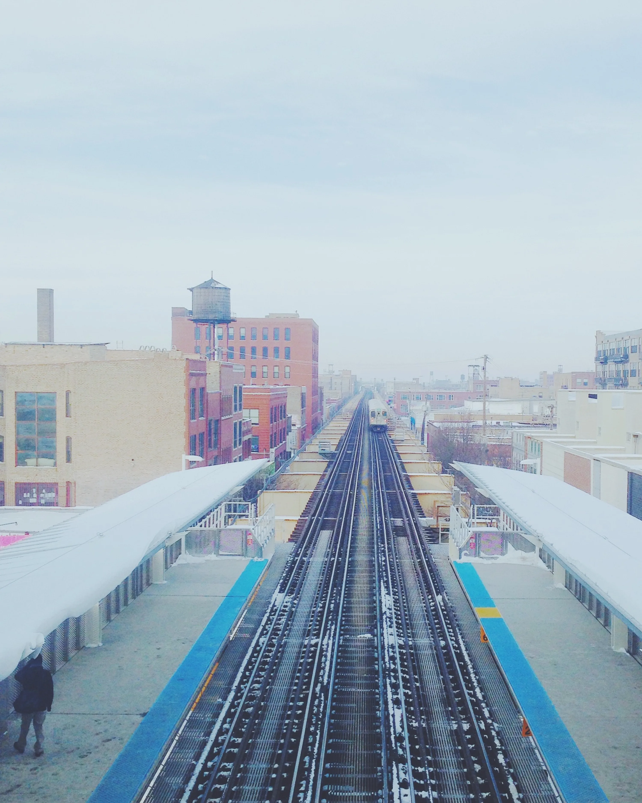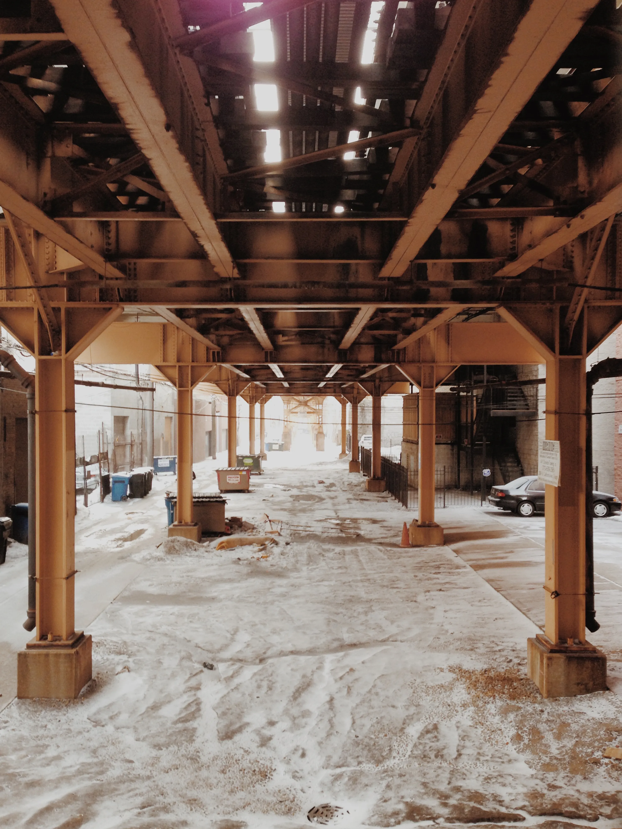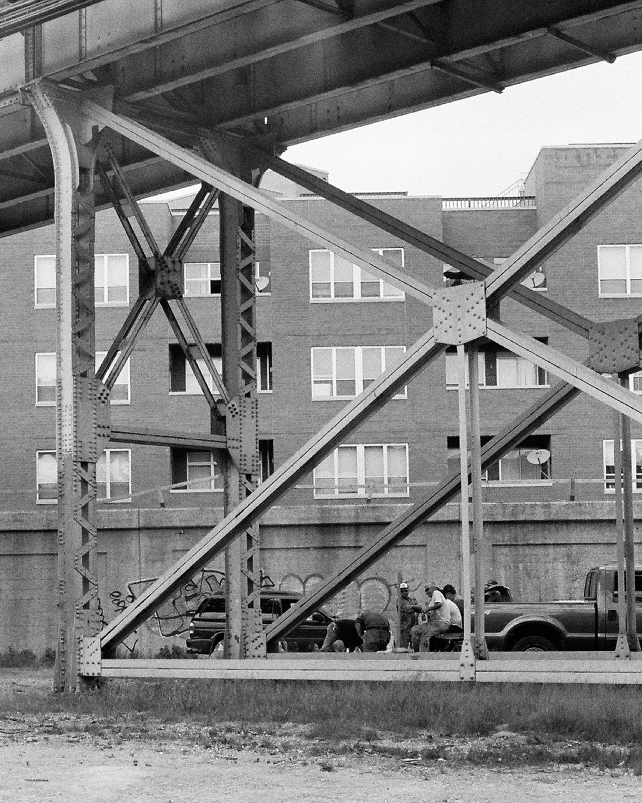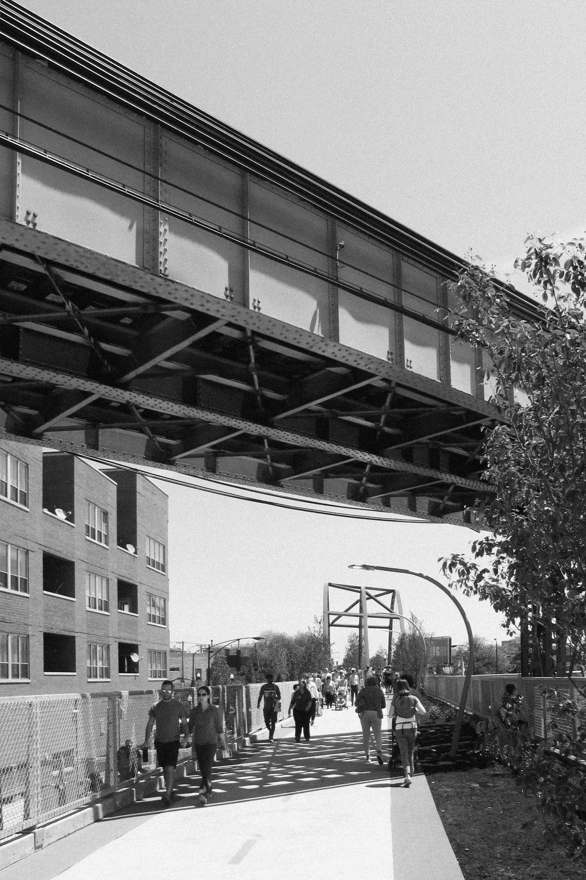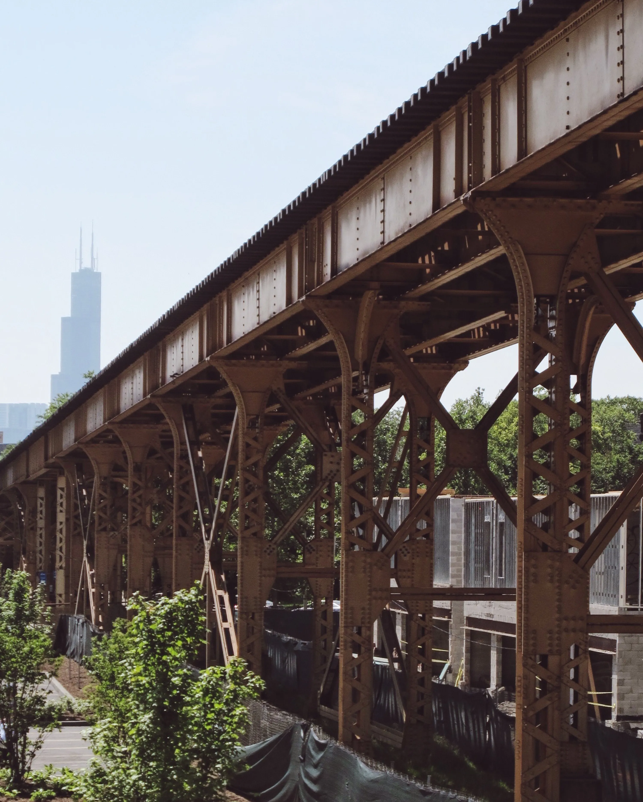A photo exploration of Chicago's 'L'
Within the architecture community, Chicago is celebrated as the city that pioneered the first high-rises and the home of modern “masterpieces” by legendary architects such as Louis Sullivan, Frank Lloyd Wright, and Mies van der Rohe. But, for the residents of Chicago, the most identifiable and defining aspect of city’s built environment is arguably a piece of infrastructure: The 'L'.
Named for its stretches of “elevated” tracks, the 'L' is Chicago’s primary public transit system, centered around the city’s downtown and branching outward into the surrounding residential neighborhoods. As the elevated tracks move through neighborhoods they bridge over roads, cut between alleys, and squeeze around buildings. The following is a collection of photos exploring the uniquely urban spaces created above, below, and adjacent to Chicago’s 'L'.
Related content:
Check out Krueck+Sexton Architects' latest project, 'L'eftspace: A radical proposal to bring new life to one of Chicago's elevated trains, in the new exhibition 50 Designers, 50 ideas, 50 Wards at the Chicago Architecture Foundation.
John K. Zacherle
Project Architect / AIA, Leed AP

