KSP Advances Landscape Architecture & Planning Services
Learn more about Manisha Kaul

Our Values Shape our Actions
Krueck Sexton Partners reaffirms our responsibility to the communities we serve with the launch of a dedicated Landscape Architecture and Planning team, led by Manisha Kaul, FASLA, PLA, AICP, LEED AP. Since our founding in Chicago in 1981, we have been committed to unlocking the hidden potential of every project to deliver designs that center on clients, communities, and context.
Our Landscape Architecture and Planning team strengthens and expands this commitment by creating resilient, equitable pedestrian environments, health-focused urban recreation spaces, and comprehensive open space systems that benefit the larger community.
With a talented team of designers, we are poised to further enrich KSP’s architectural projects while offering exceptional standalone landscape design and planning solutions. Together, we advance our vision for a responsible, just, and equitable future.
Browse our related projects and connect with Manisha Kaul to learn how we can support your project needs.
Manisha Kaul
FASLA, PLA, AICP, CDT, LEED AP
Director of Landscape Architecture and Urban Design
mkaul@ks.partners
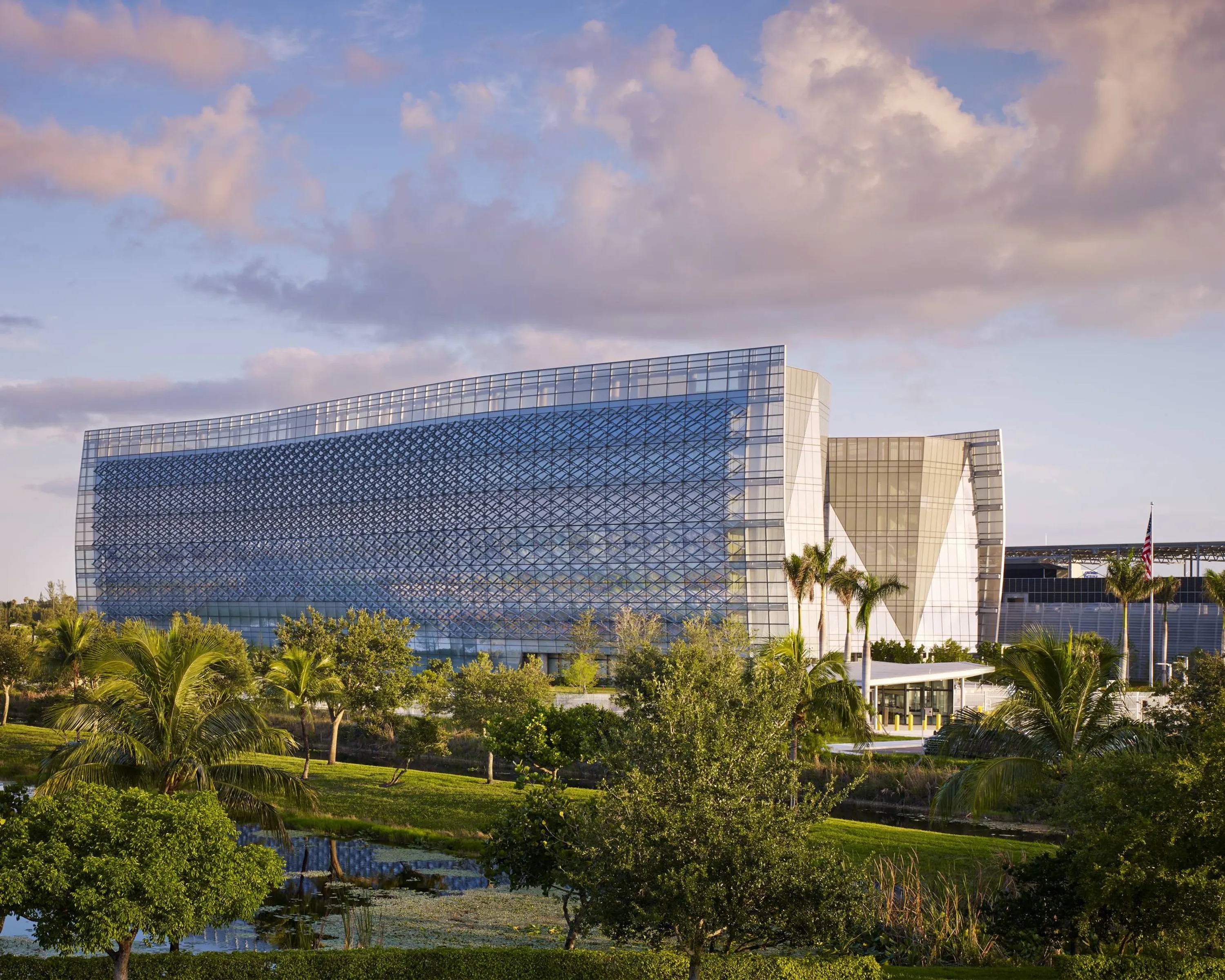
Naturalized Everglade Landscape
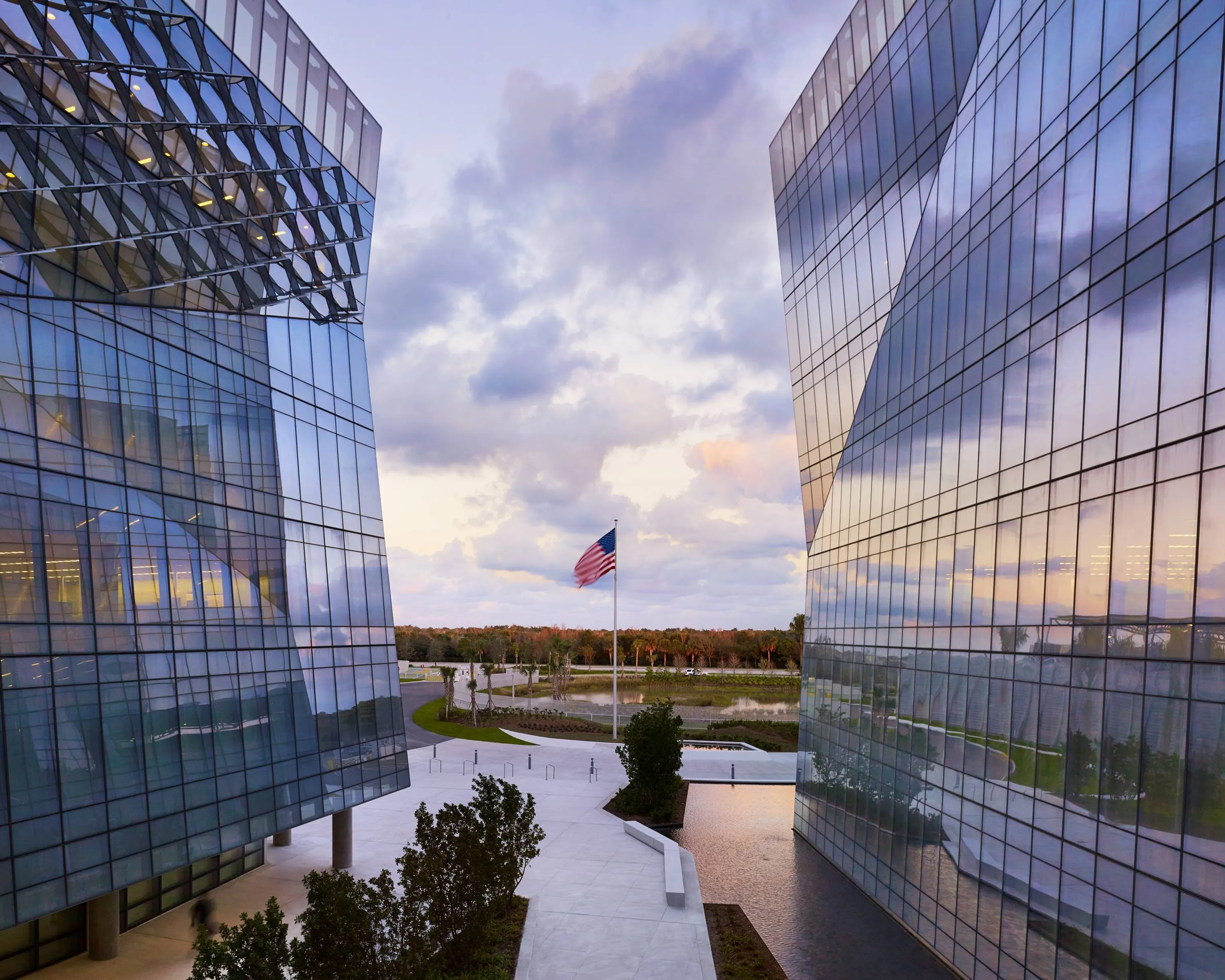
Formal Pedestrian Zones at Entry Courtyard
Grogan | Dove FBI Federal Building
Miramar, FL
The site design for this federal building, located on 11 acres in South Florida, focuses on re-establishing the native Everglades ecosystem, utilizing it as a security feature, a respite from the surrounding hardscape focused developments, and as a central green infrastructure amenity. Our team realized a smooth transition from a naturalized high-performance landscape to formal pedestrian zones that reflect the angular qualities of the building façade.
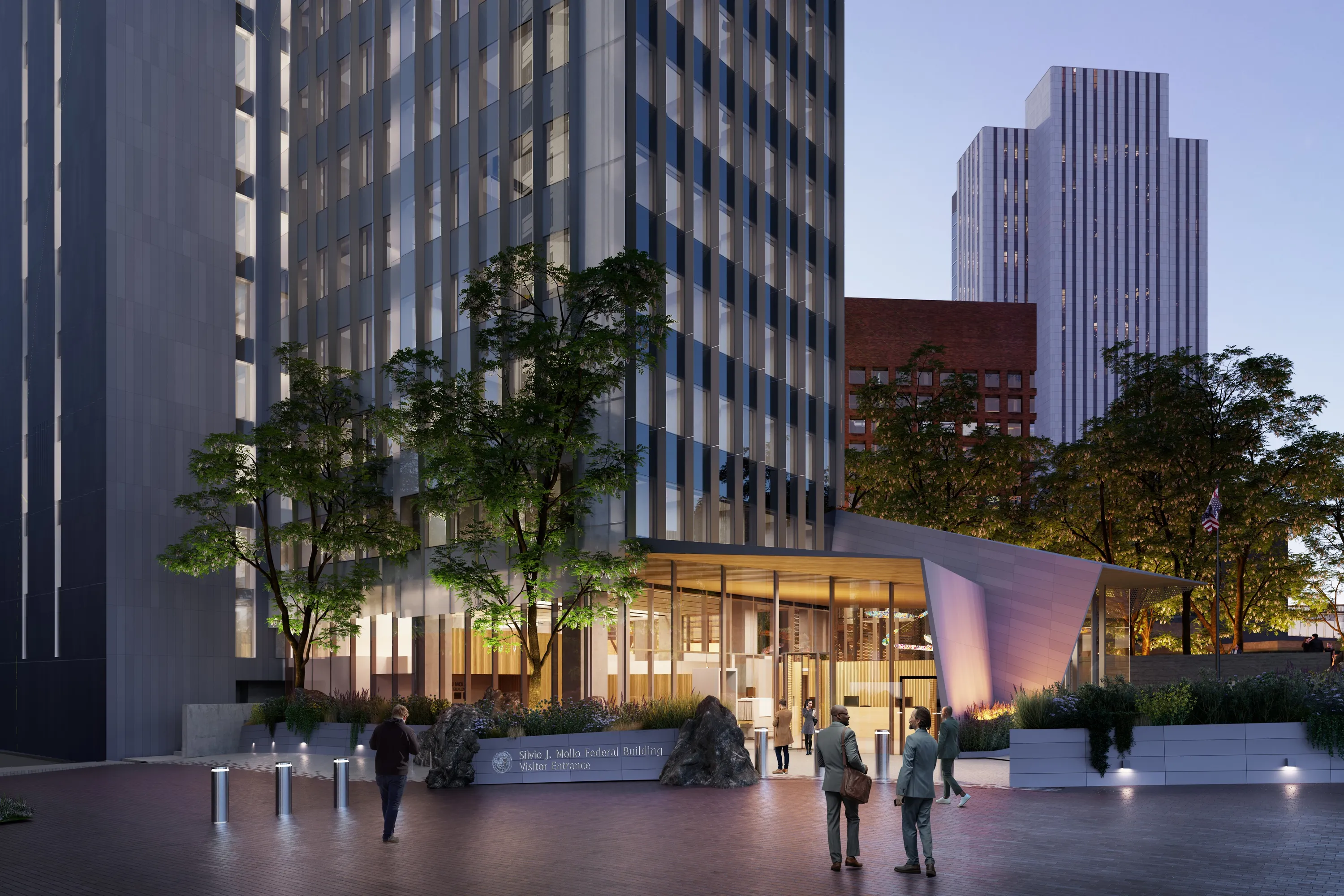
Entry Pavilion with Integrated of Security Elements
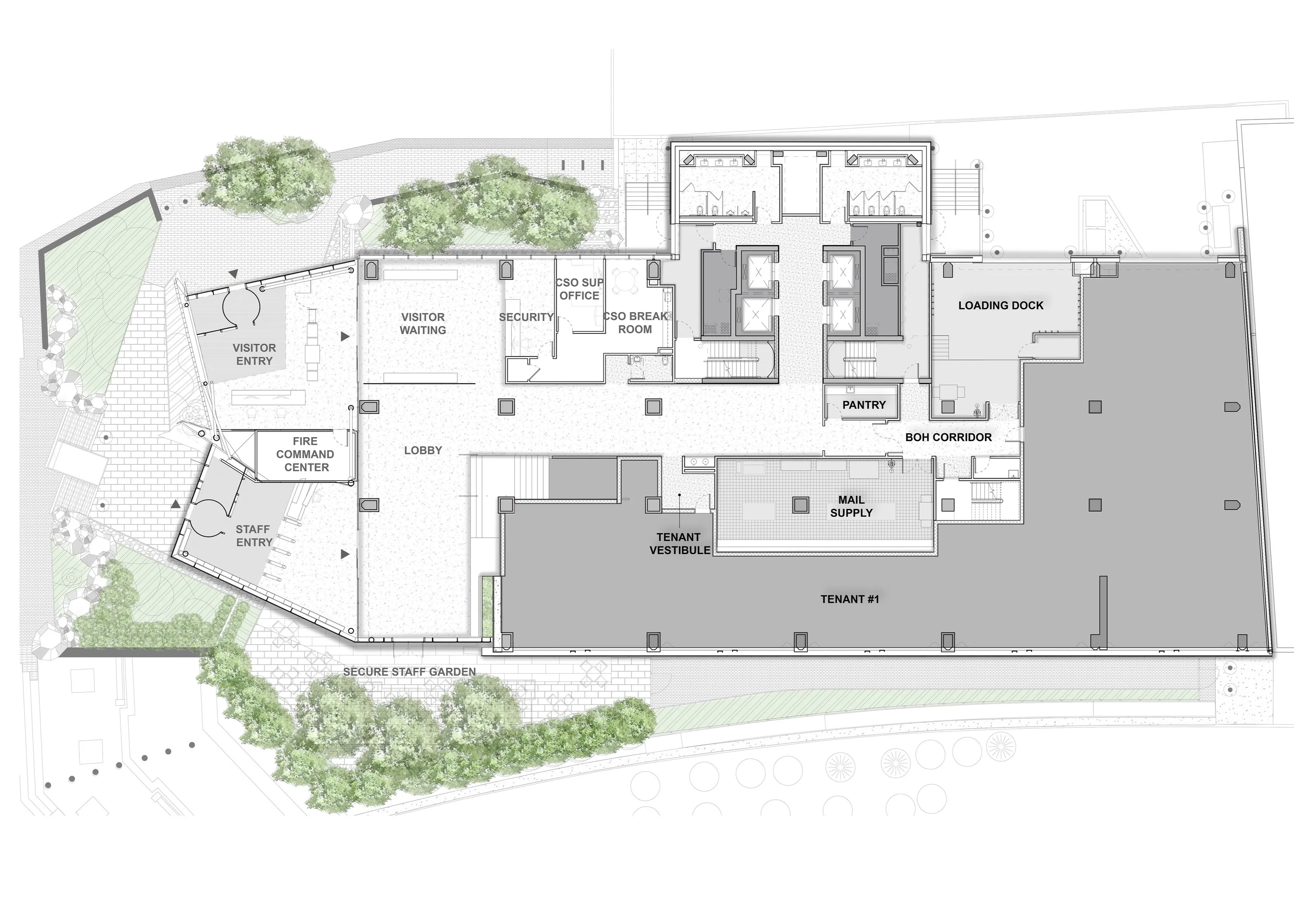
Green Space Carved from Existing Hardscape Areas
Silvio J. Mollo Federal Building
New York, NY
As part of a larger building rehabilitation project located in lower Manhattan, KSP designed a new entrance pavilion to create a welcoming threshold into a secure building and provide outdoor green space carved from previously paved areas. The design team aimed to integrate the geology of the site with native plantings and green infrastructure, while creating a new accessible entry. The new entrance also includes anti-ram elements in the form of low walls, boulders and traditional bollards.
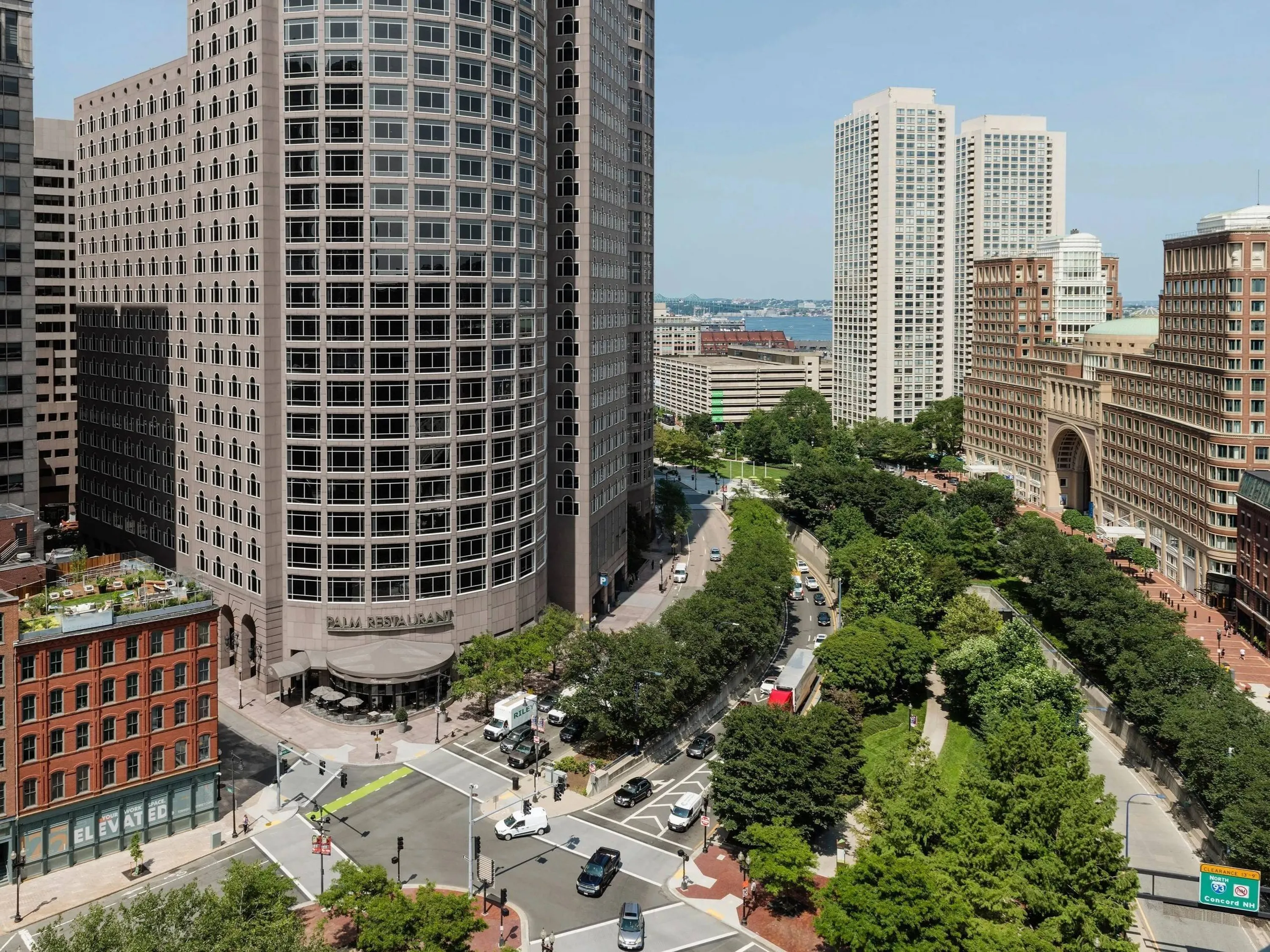
131 Oliver Street building (left) overlooking the Rose Kennedy Greenway
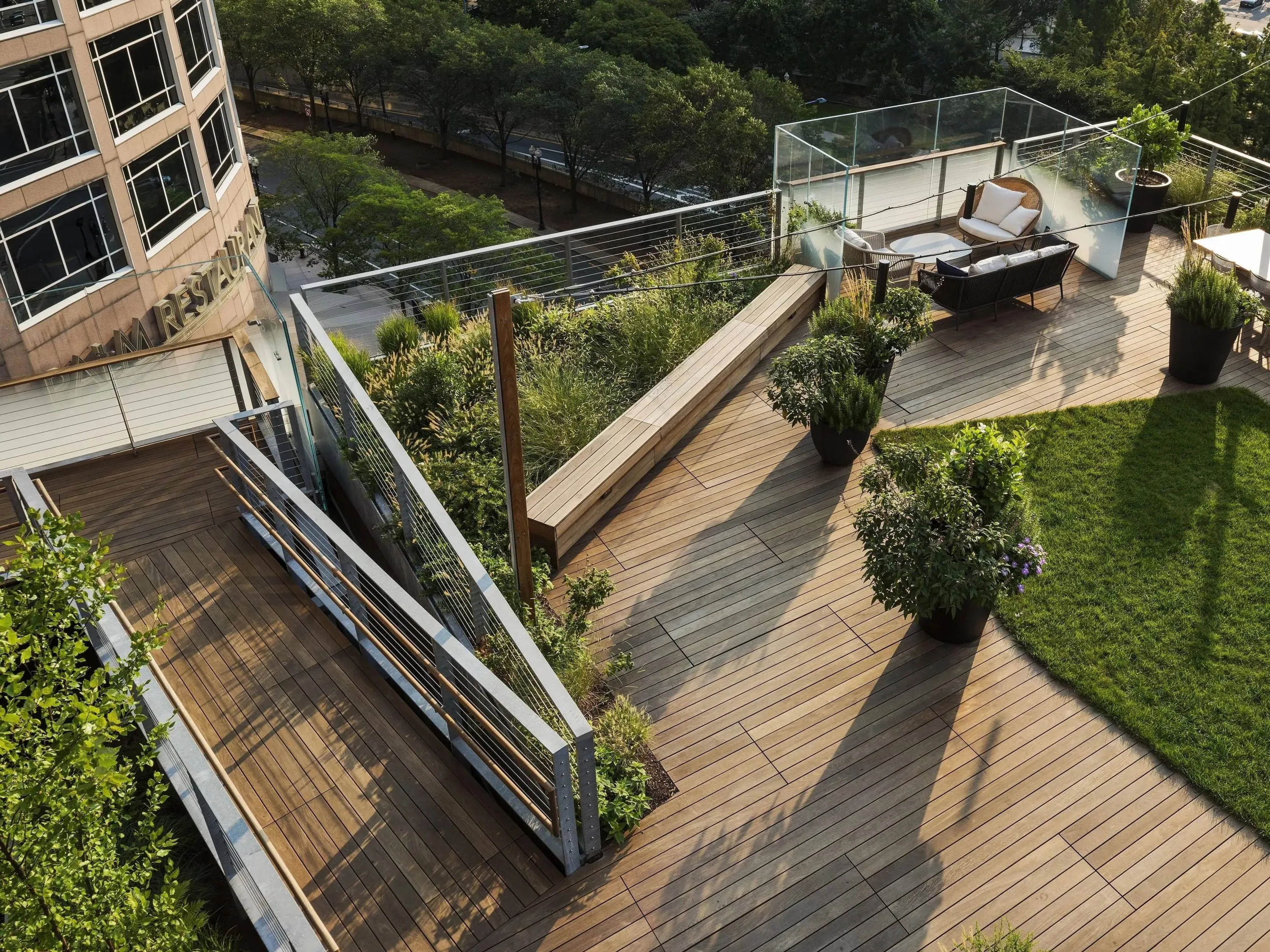
Accessible Ramp with Surrounding Green Zones
131 Oliver Street Roof Terrace & Lounge
Boston, MA
This rooftop garden design organizes itself around a universally accessible ramp that navigates a three-foot elevation difference. The path is surrounded by a verdant garden that arrives at outdoor rooms located along the roof edge in order to take advantage of expansive views to Boston's Rose Kennedy Greenway and Seaport.
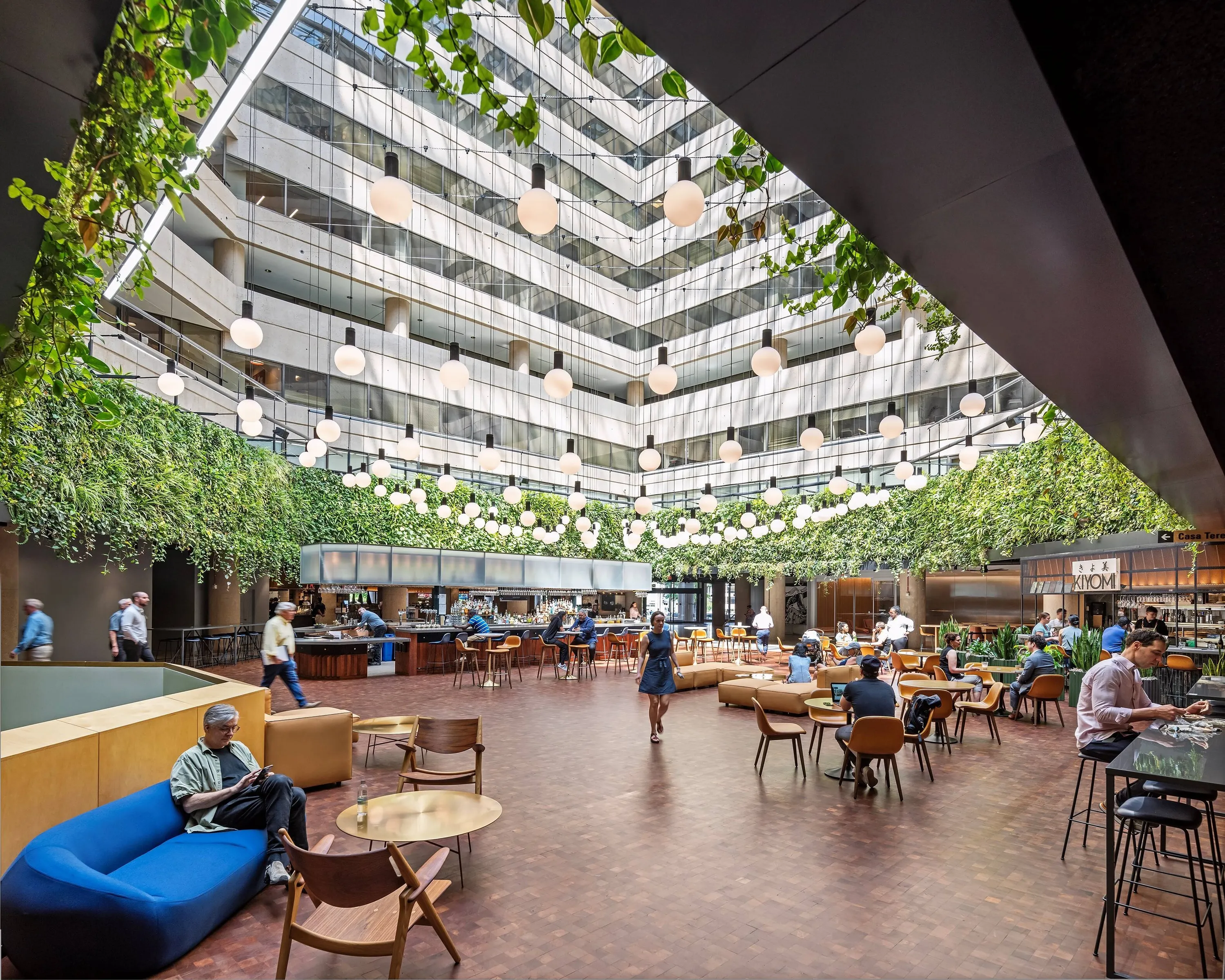
Revitalized Atrium Space with Vegetation & New Light Fixtures
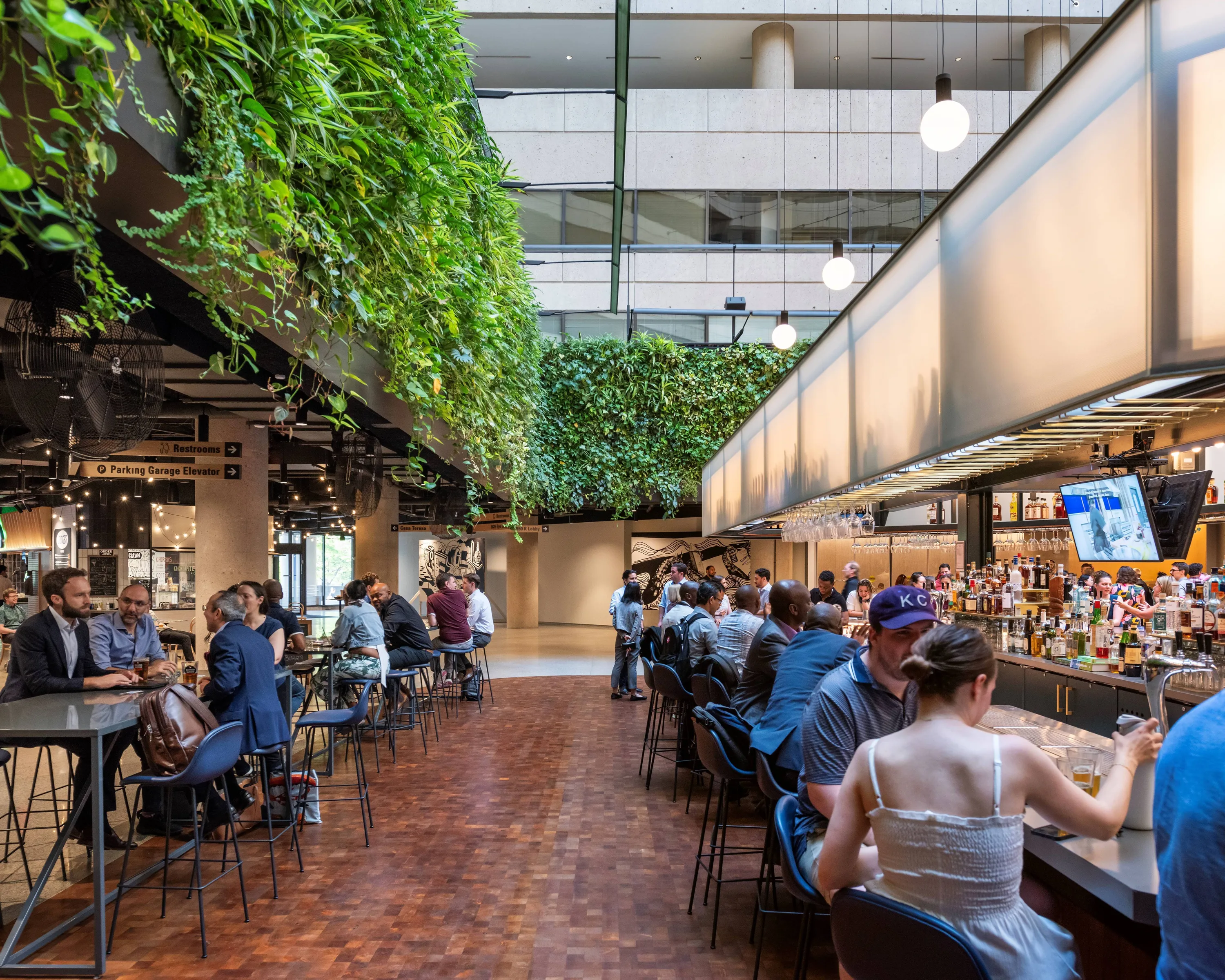
Ground floor and atrium were transformed into a flexible seven-day community hub.
The Square at International Square
Washington, DC
With the goal of re-invigorating a 1970s era atrium space in an existing office building, KSP's design team created an urban oasis with a new food court, vegetation, a grid of hanging lights and natural ventilation to provide both a community gathering space as well as energy saving through minimized heating and cooling cycles.

New Assembly Hall Integrated into the Landscape and Campus Plan
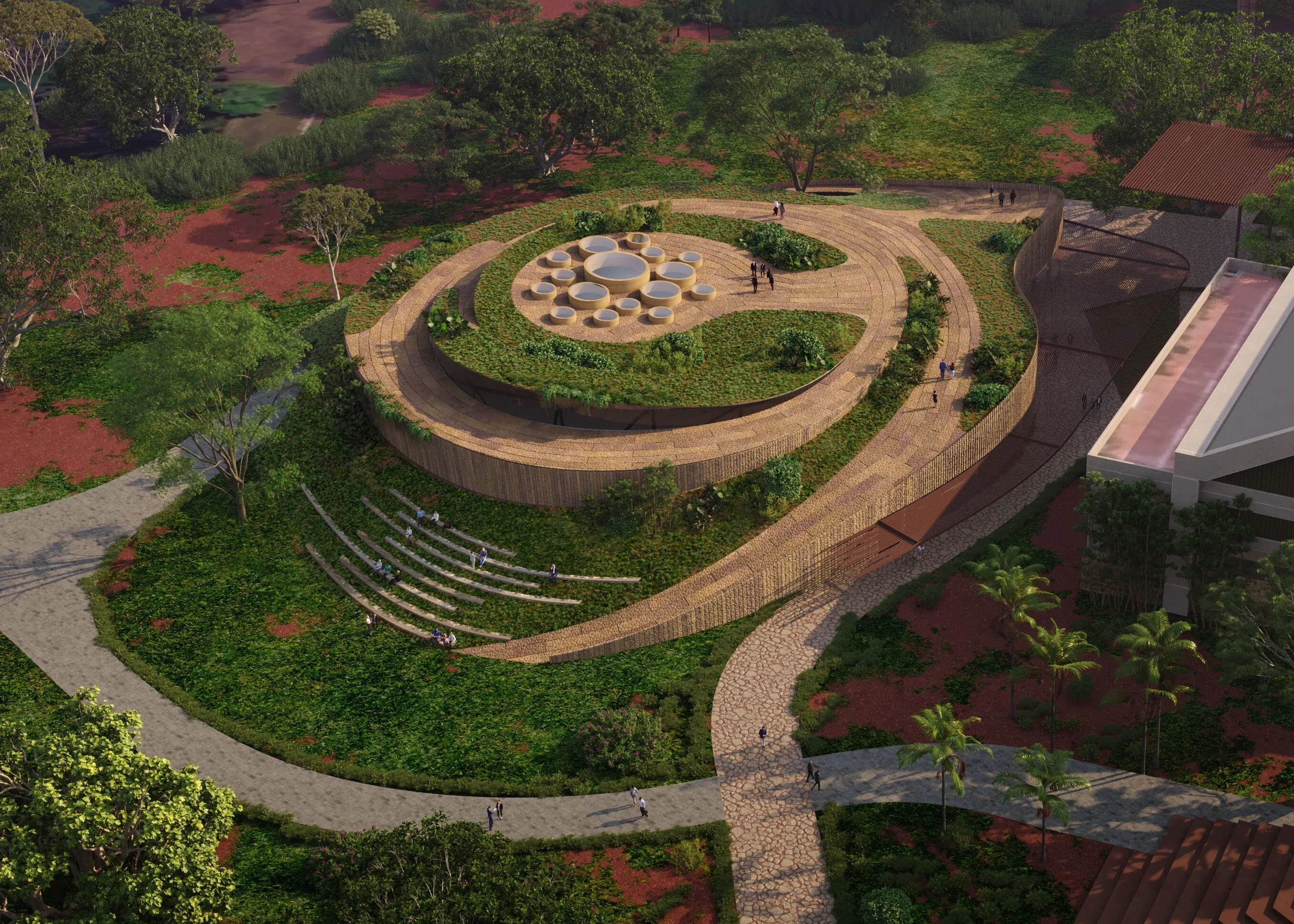
Detail of Assembly Hall and Accessible Green Roof
Assembly Building Concept
East Africa
The team’s design for the new Assembly Building centers on restoration of the surrounding forest’s native ecology, natural hydrology, and native soils—blending nature and culture. Providing meaningful varieties of inspiring spaces to convene around the assembly building, the concept emphasizes comfort, community, identity, health, and wellness. Together, with the use of local materials and methods, these design principles re-define African Modernism.