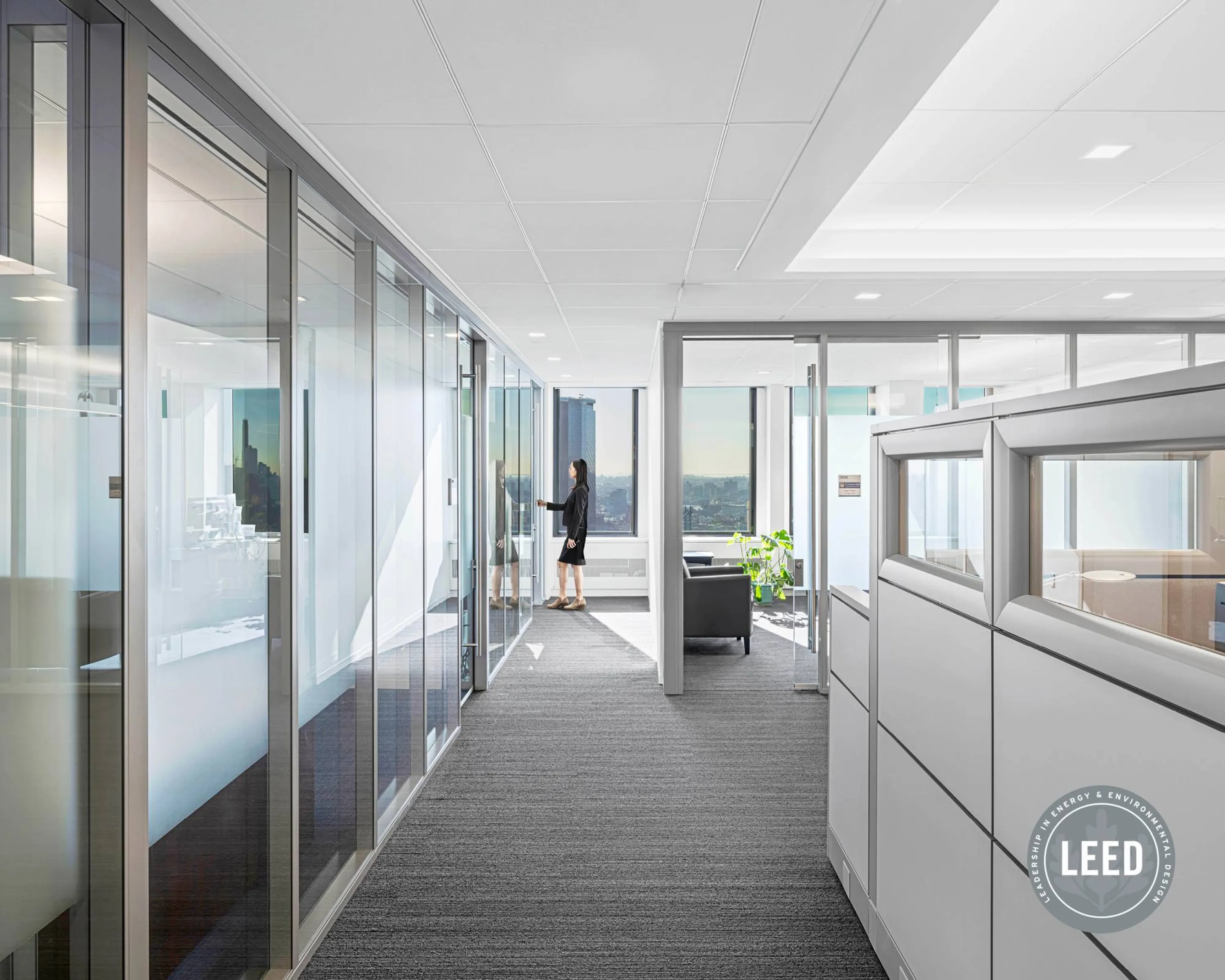
A New Era of Workplace Design for Legal Professionals
In the heart of Lower Manhattan, within the storied halls of the United States Attorney’s Office for the Southern District of New York (USAO-SDNY), the Jacob K. Javits Federal Building has achieved the highest level of recognition from the U.S. Green Building Council for energy and environmental performance in commercial interiors. This project is a landmark achievement as the first LEED Platinum Certified Commercial Interiors project within General Services Administration Region 2.
The newly renovated workplace within the Jacob K. Javits Federal Building is not just a functional upgrade. The project began with a clear directive: to consolidate and modernize the USAO-SDNY’s work environment while maintaining the institution’s steadfast commitment to mentoring a culture of justice. The modernization of the 37th and 38th floors was designed to meet the operational needs while improving long-term building performance.
For more details, read the scorecard on the U.S. Green Building Council website or explore the project page on our website.
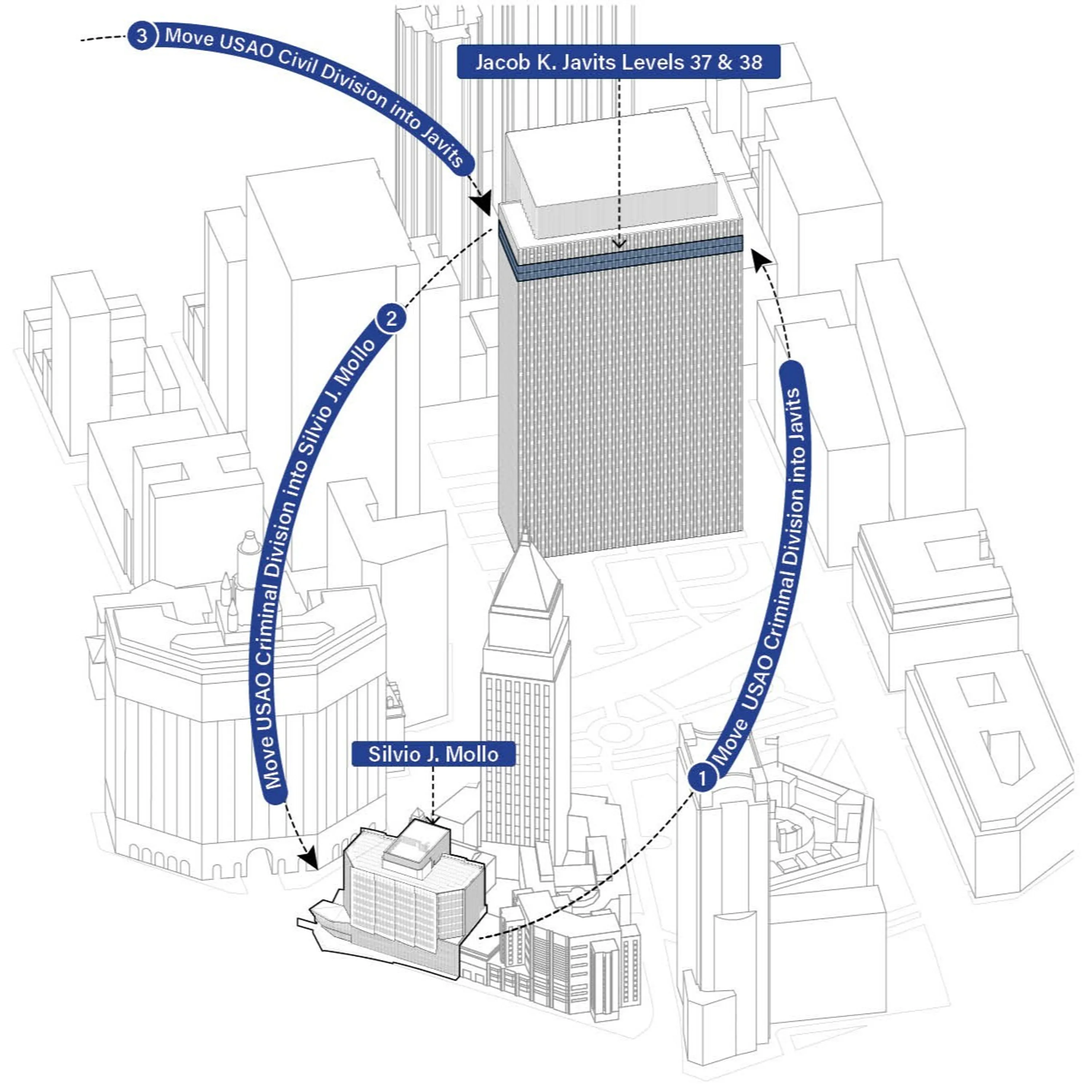
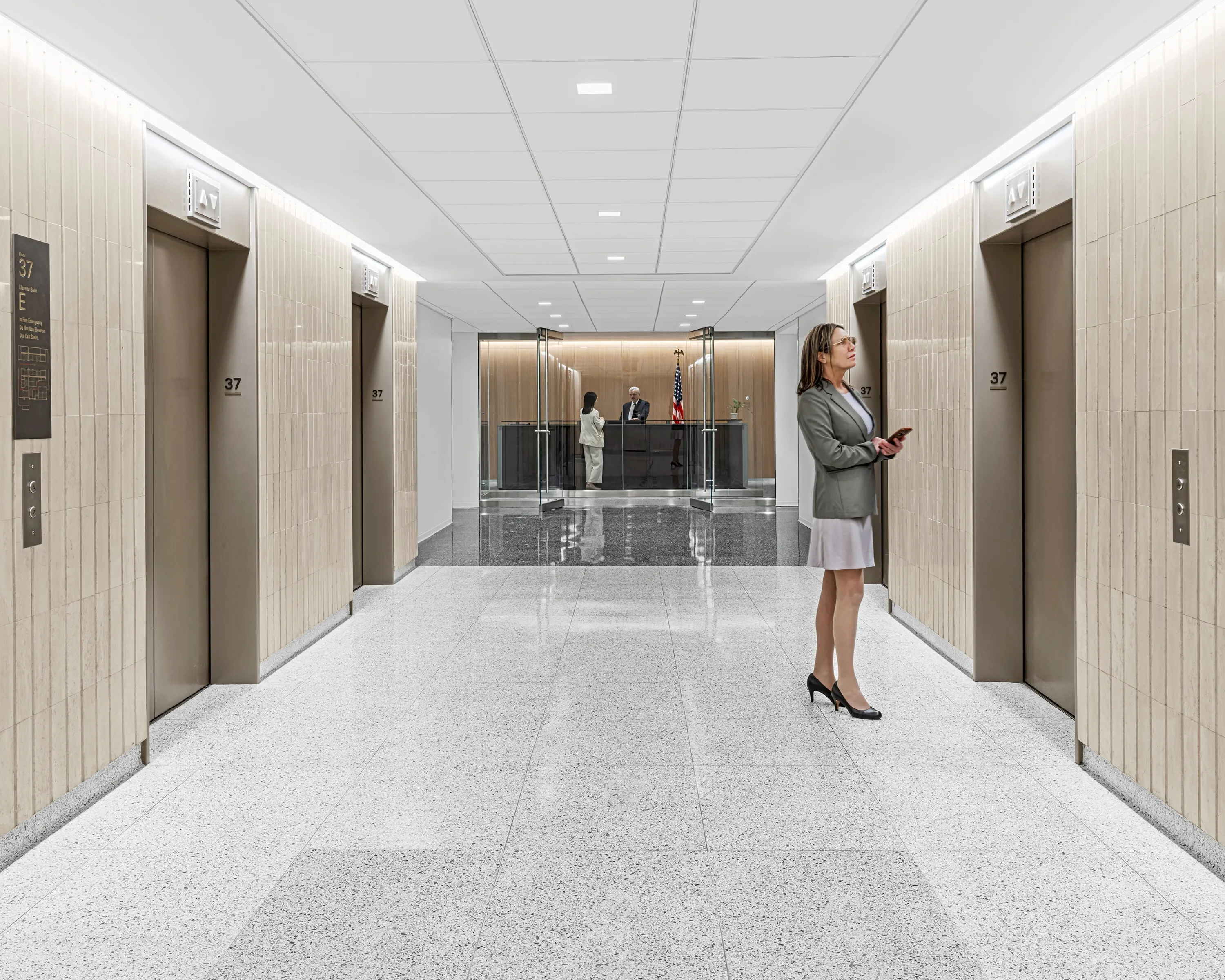
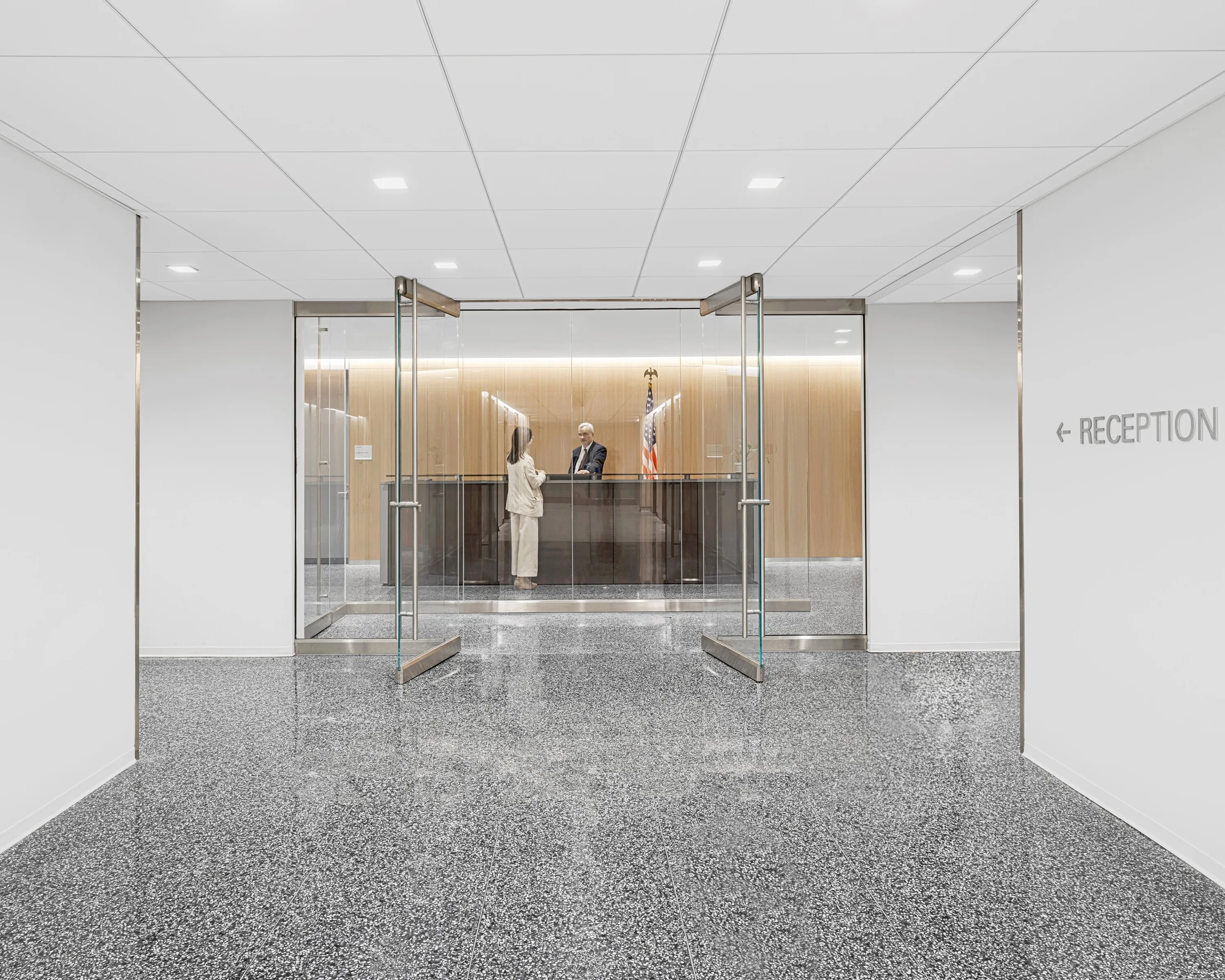
At its core, the renovation supports a culture of mentorship—a crucial aspect of the USAO-SDNY’s mission. By shifting away from outdated, compartmentalized spaces and introducing a network of open, connected neighborhoods, the design supports both structured and spontaneous interactions. A system of interior “streets” and “avenues” guides movement, encourages collaboration, and ensures every workspace has access to daylight and sweeping views of New York City’s skyline.
On Level 38, a perimeter-based layout with glass-fronted offices and conference spaces accommodates the Civil Division’s requirements. Level 37 utilizes a neighborhood-based design that maximizes openness while maintaining security and confidentiality. A system of interconnected “streets” and “avenues” improves wayfinding and encourages informal interaction.
Key design and energy efficiency measures
- Energy Reduction – A 25% decrease in annual energy costs compared to baseline standards.
- Lighting Efficiency – A 54% reduction in lighting energy through indirect and task-specific strategies.
- Indoor Environment Enhancements – Increased access to daylight, ergonomic lighting, and improved climate control.
- Long-Term Adaptability – Modular and demountable interior elements designed for flexibility over time.
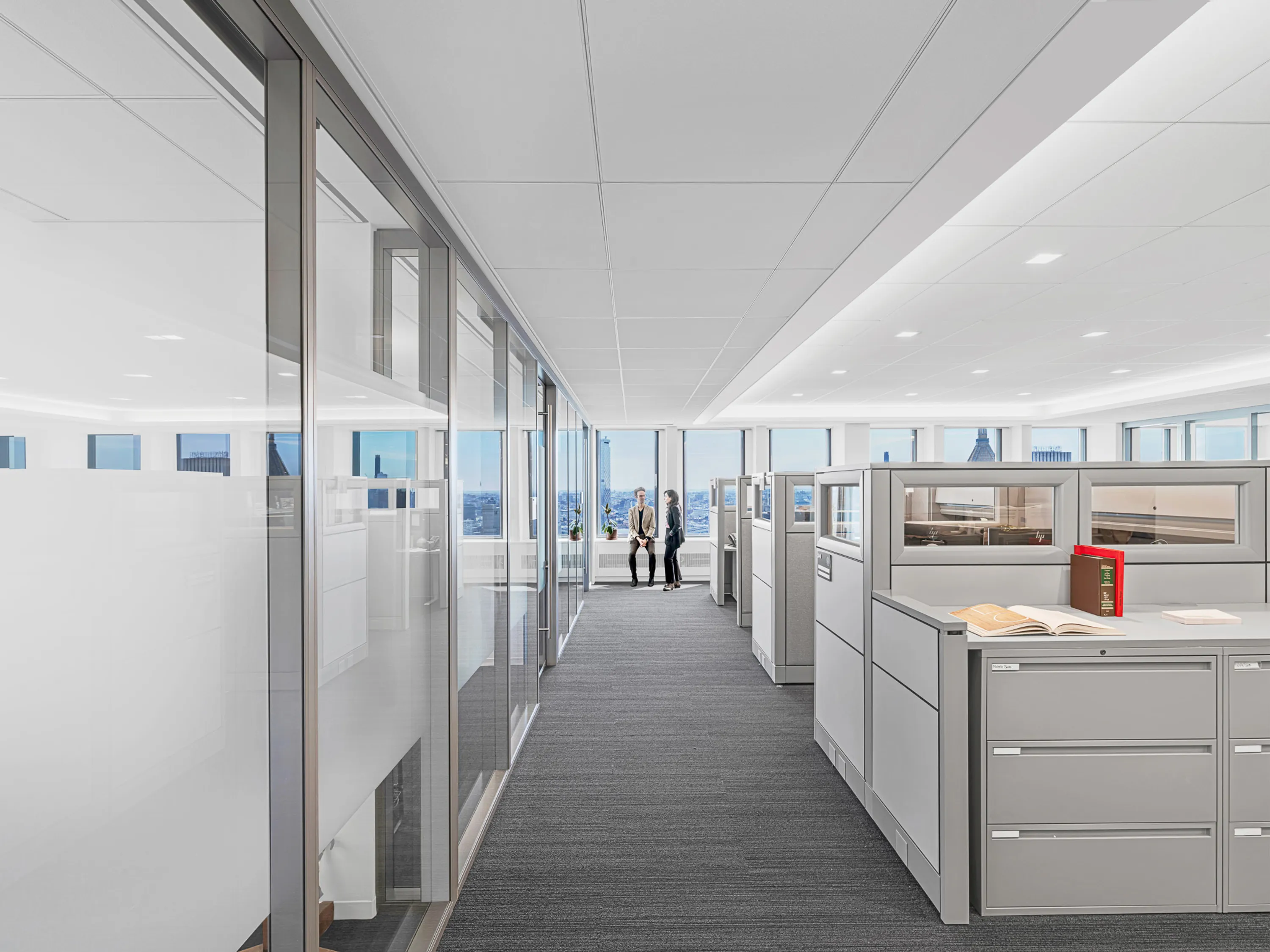
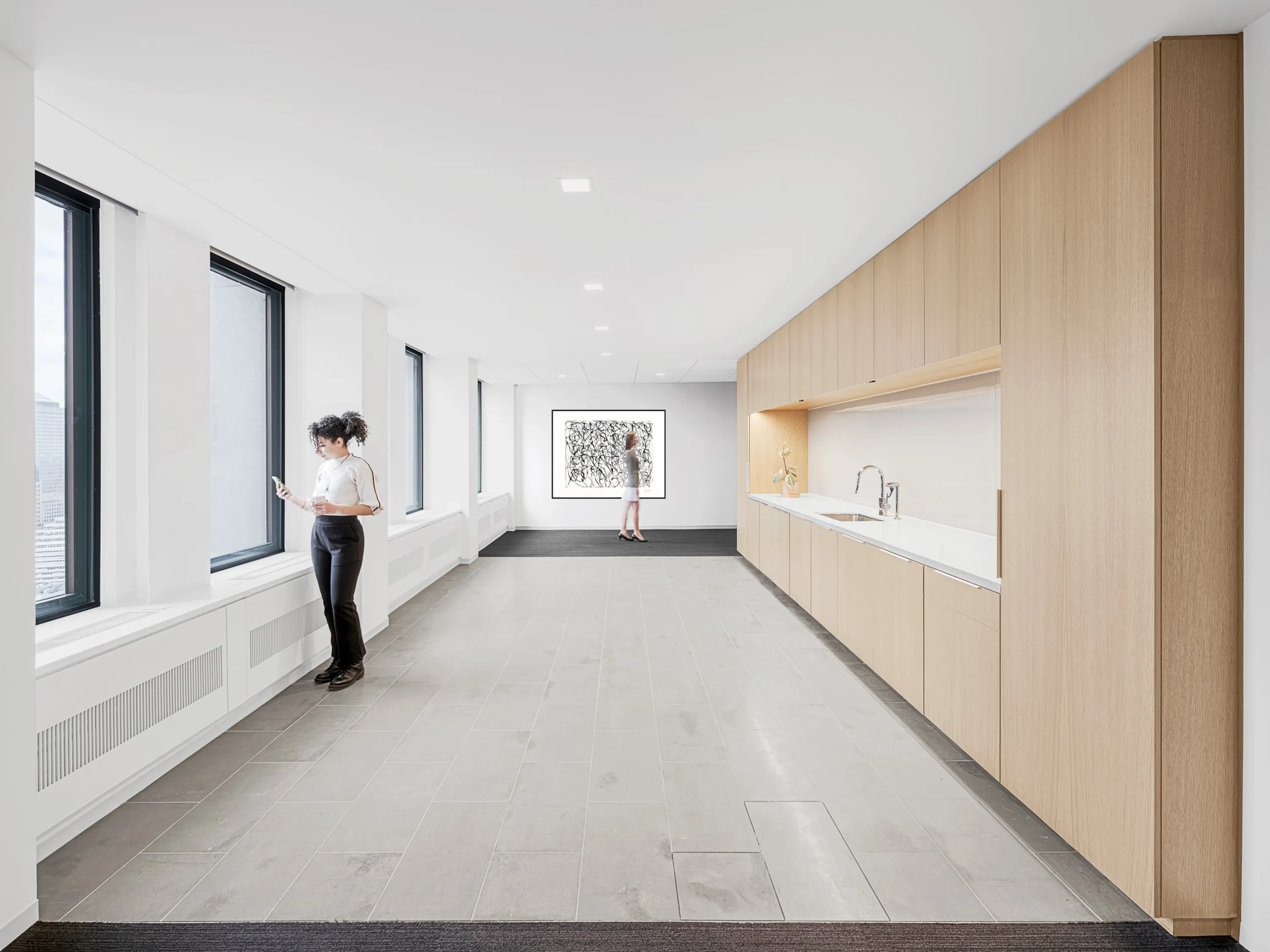
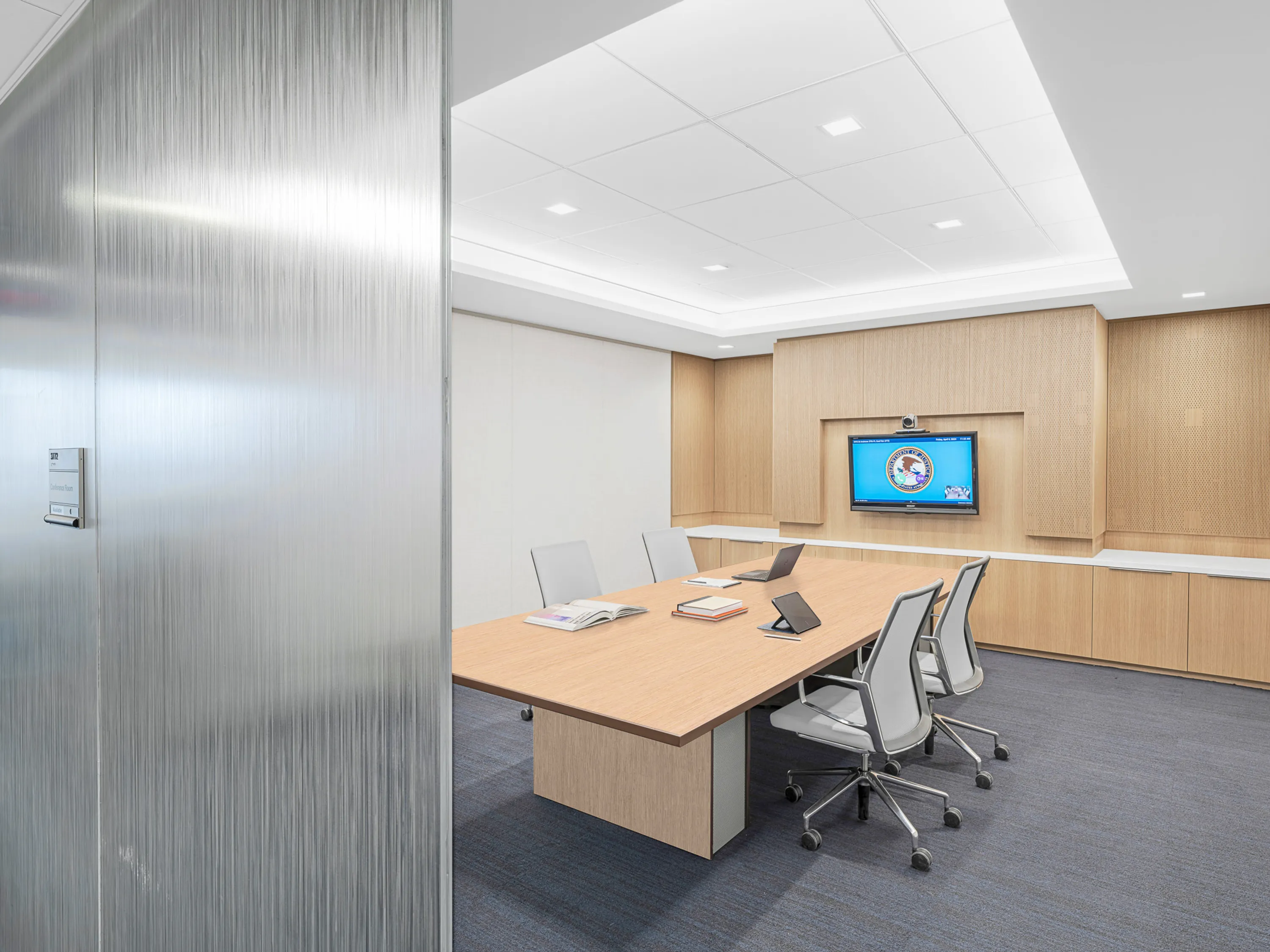
An Investment in People and Place
The renovation of the Jacob K. Javits Federal Building stands as a testament to the power of design in shaping not just physical spaces, but the culture and operations of a critical institution. With a workplace tailored to the unique needs of the USAO-SDNY, this project ensures that the next generation of legal professionals has a space that reflects the values of justice, mentorship, and design excellence.
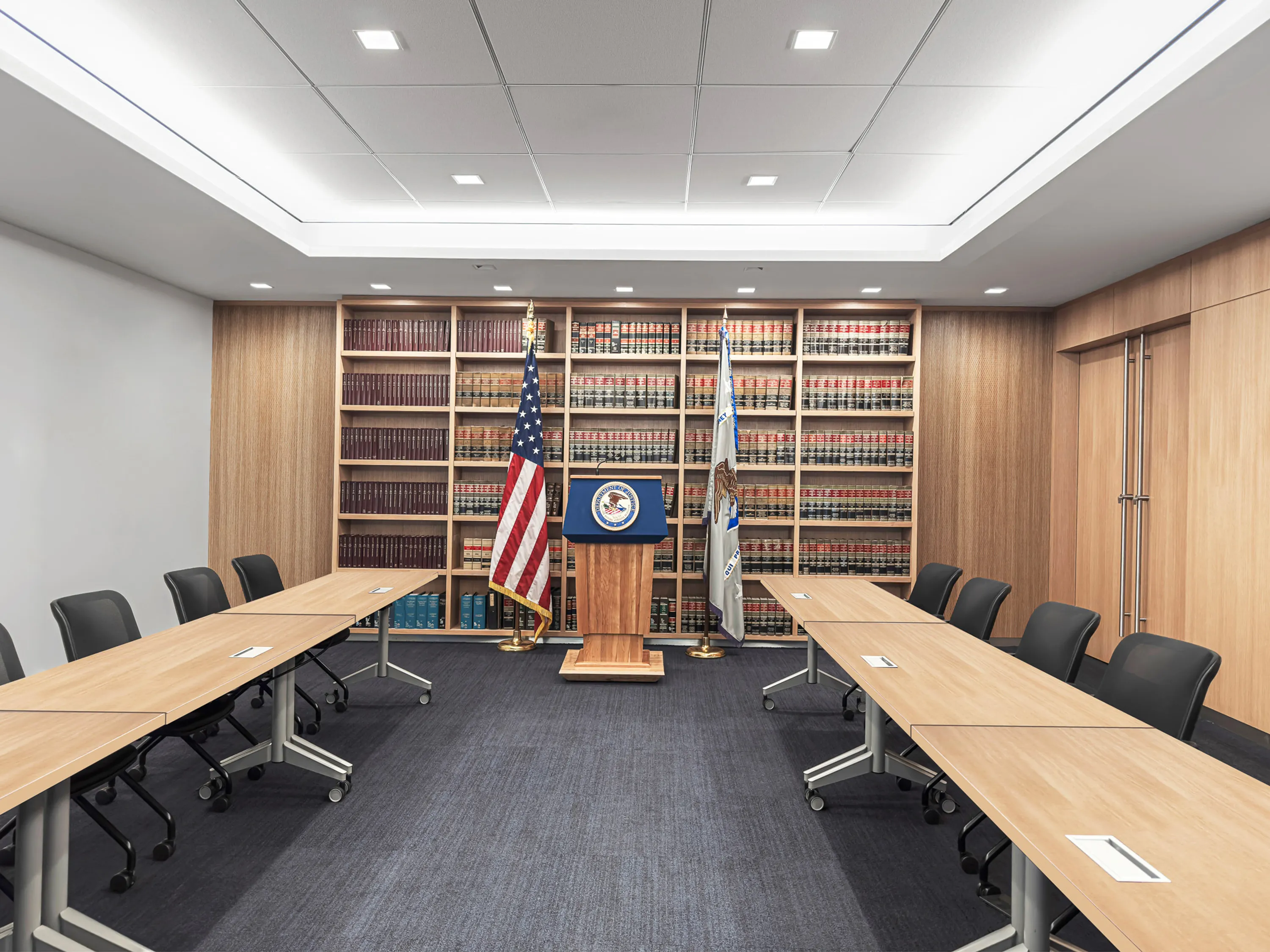
The organization is dedicated to justice. We try to apply the law in a fair way for the right reasons.
Audrey Strauss, U.S. Attorney for the Southern District of New York