Terranean/Subterranean: Associate Principal Jason Roberts explores the duality within Sexto Panteón
Learn more about Jason
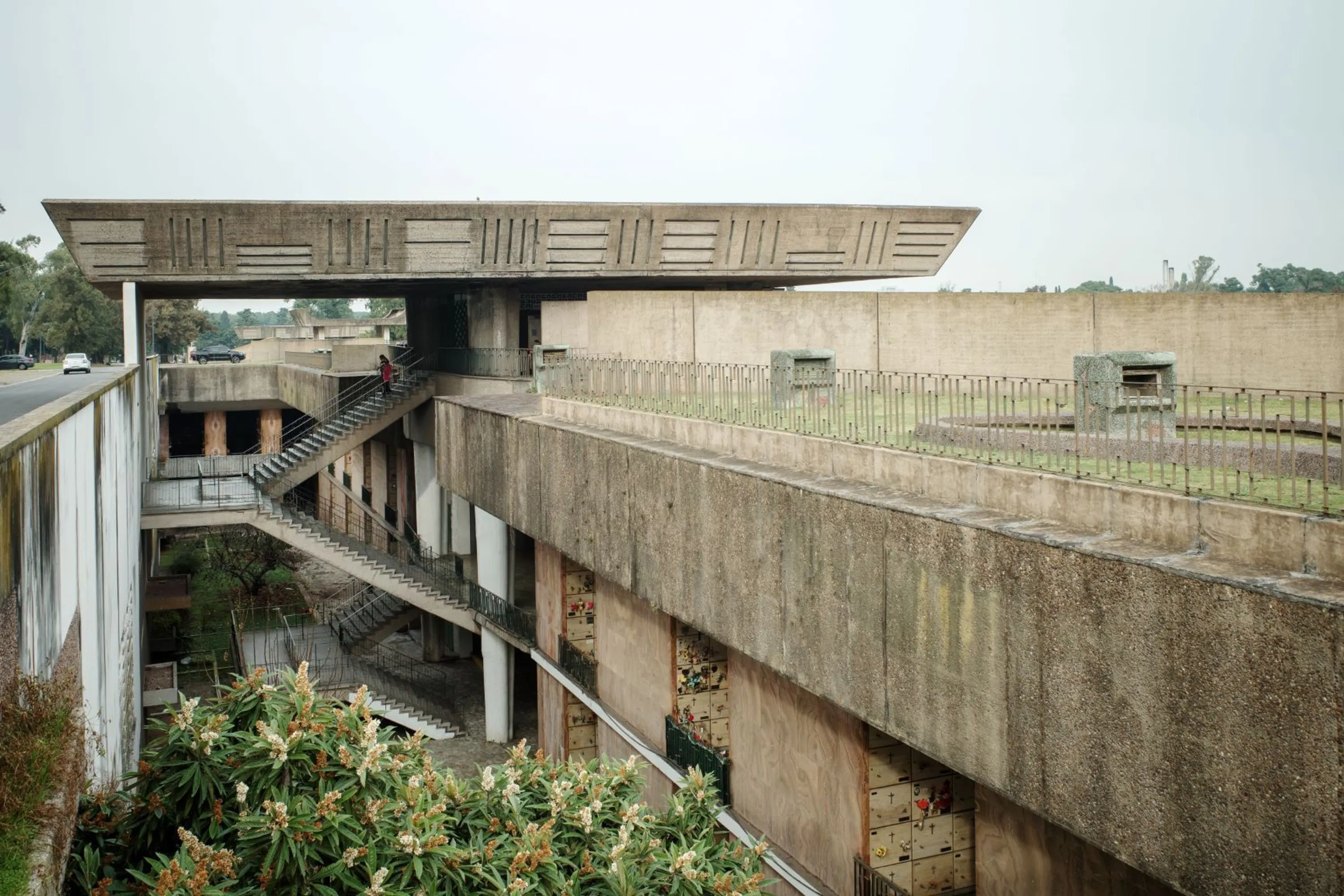
Jason Roberts offers a striking exploration of the Sexto Panteón, a Brutalist funerary complex in Buenos Aires' Chacarita Cemetery. Jason’s essay and visual narrative reflects on the profound architectural elements of this modernist necropolis and interweaves the spatial and sensorial experience of moving between dualities: life and death, light and darkness, terranean and subterranean. Through his visit, he brings to light a forgotten masterpiece of 20th-century funerary design while underscoring the work of Itala Fulvia Villa, a pioneering female architect of her time.
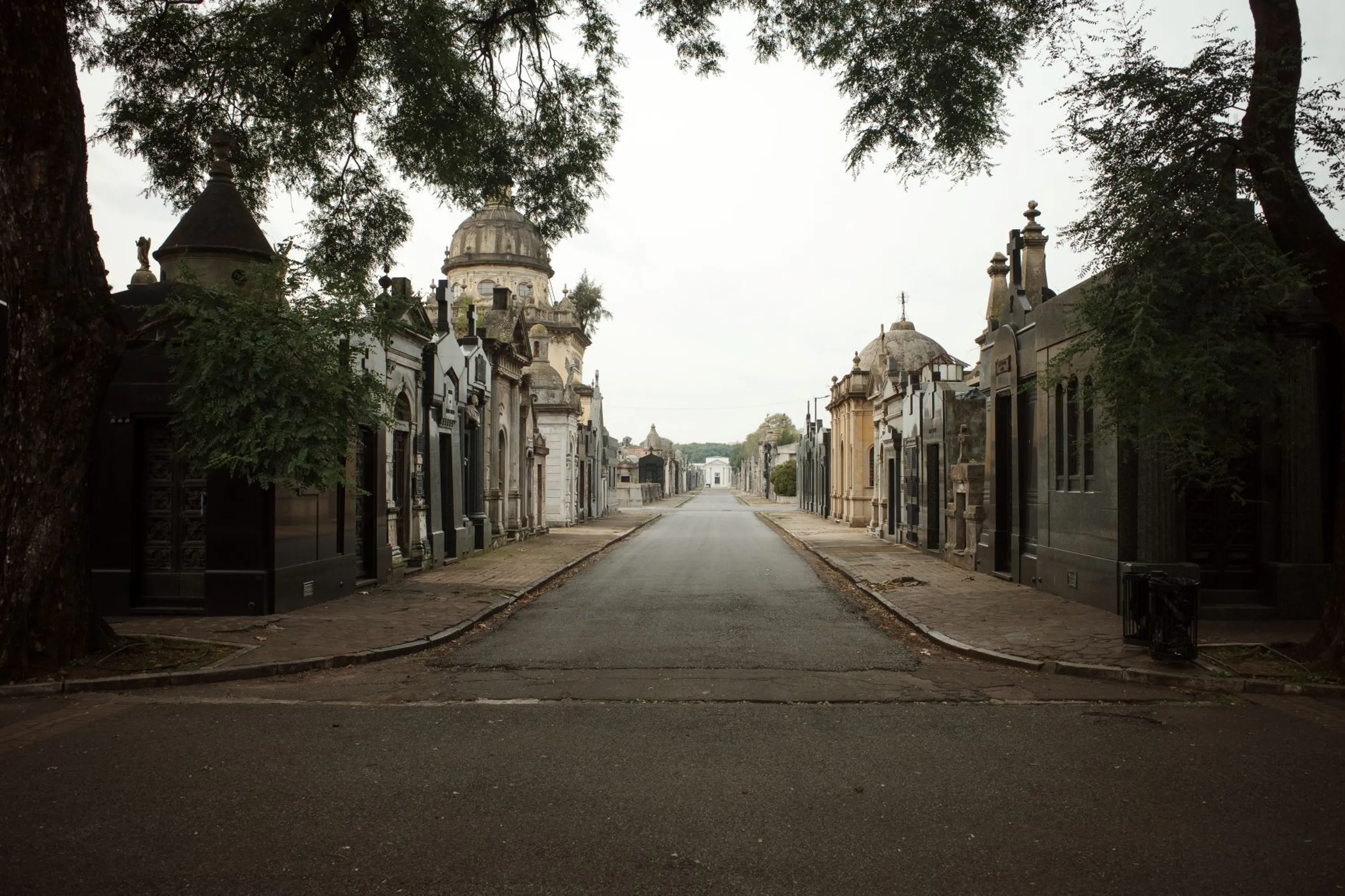
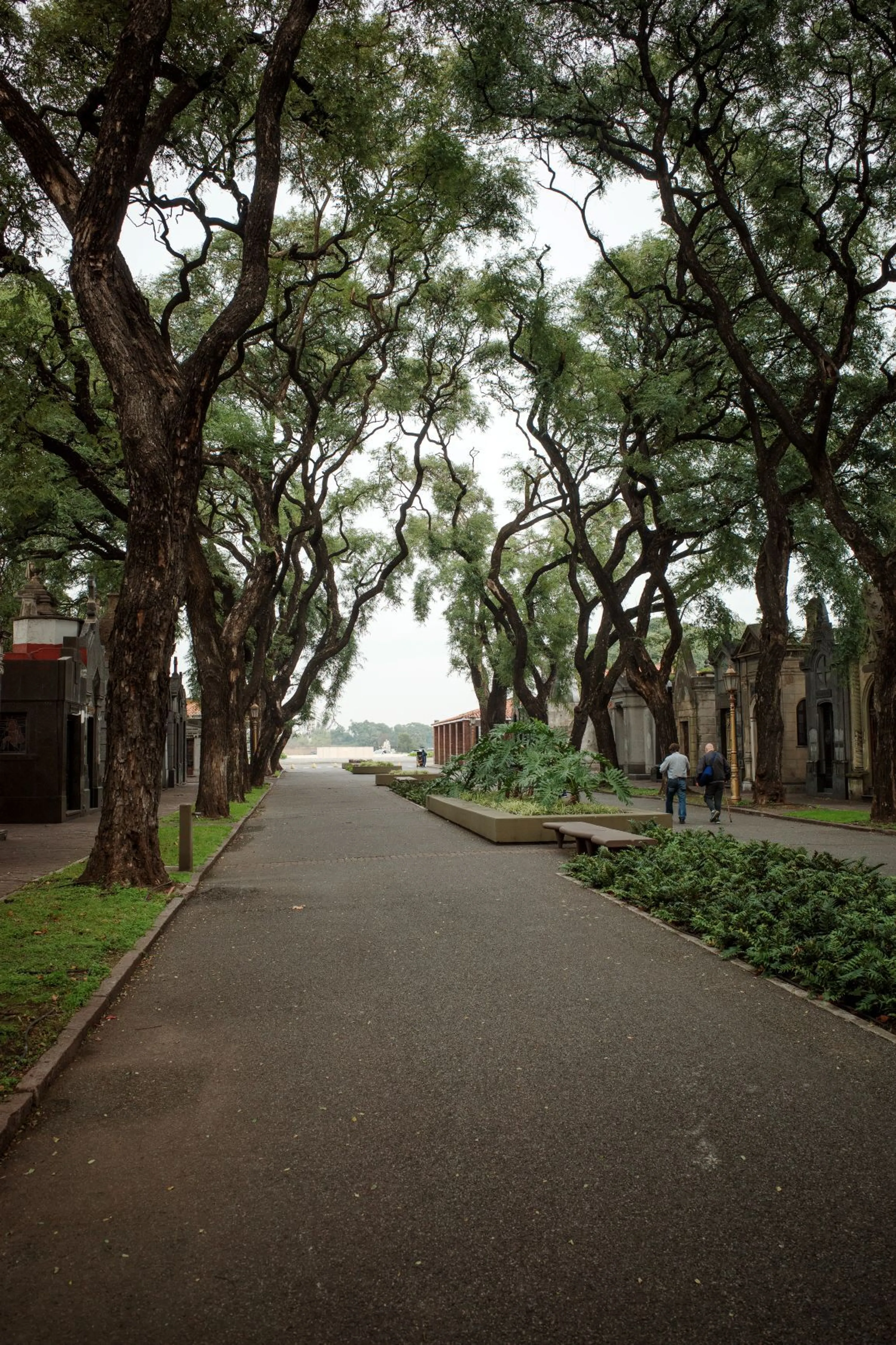
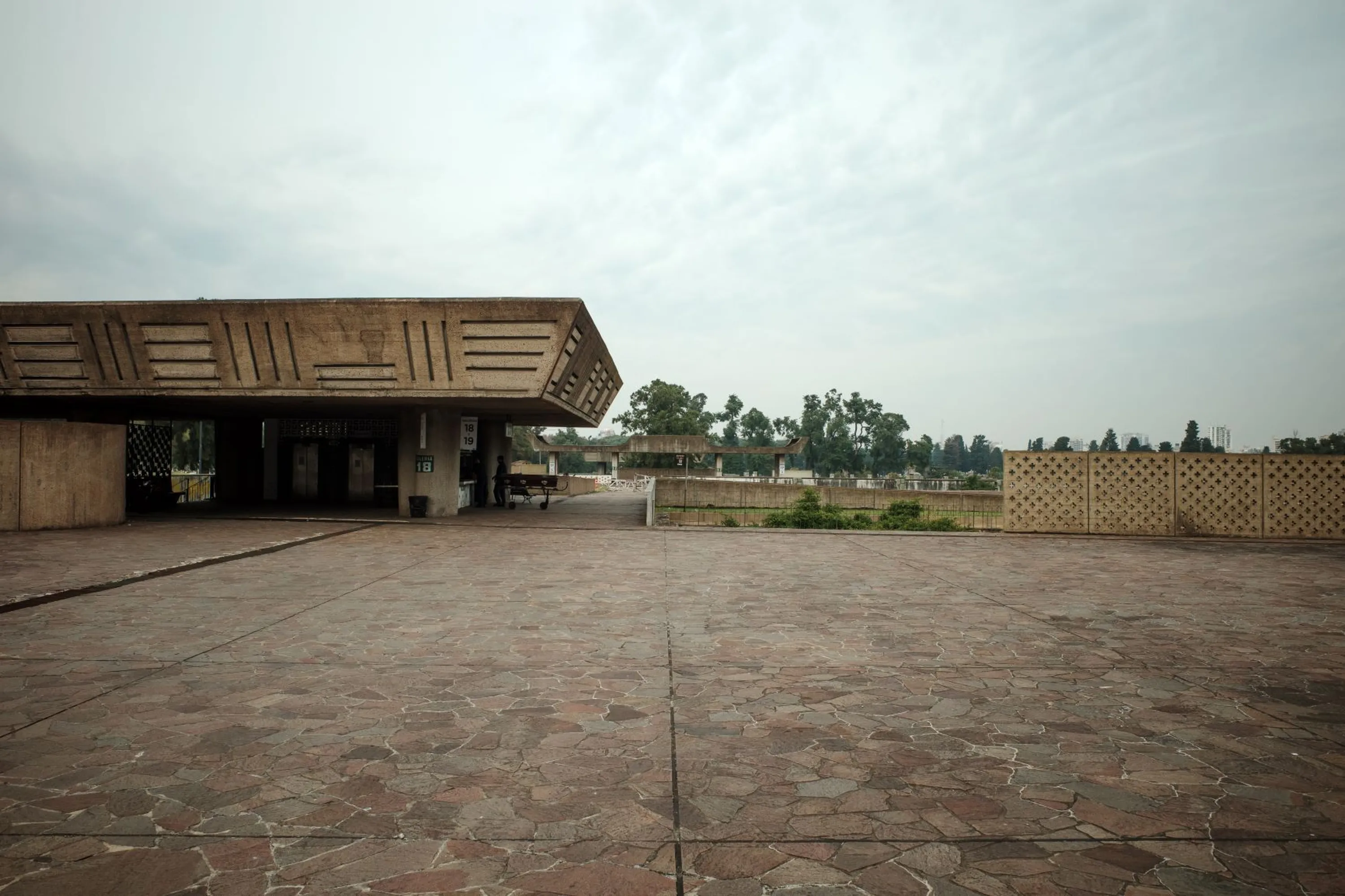
The Chacarita Cemetery in Buenos Aires, Argentina conceals a little-known 20th-century architectural masterpiece: a Brutalist funerary complex that is largely underground. Thanks to the research of French architect Léa Namer, the cemetery's striking design and fascinating story have recently attracted attention from the architectural community. Namer’s recent publication on the cemetery and its architect, Italo Fulvia Villa—notably, a female practitioner during a period when women in architecture were less visible or credited—led me to discover this project shortly before a project trip to Buenos Aires. Fortunately, I was able to visit the site with a small group from our client team.
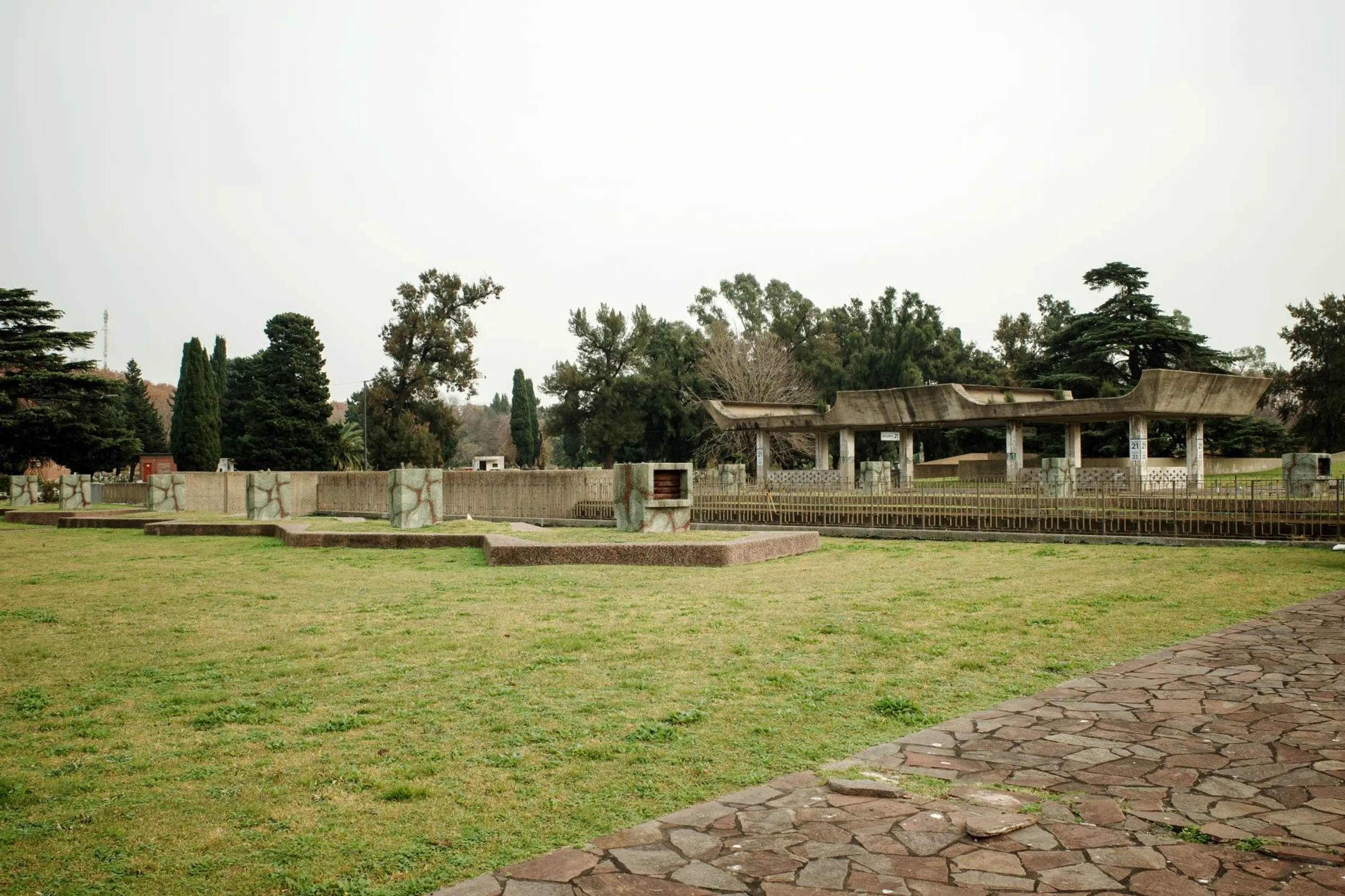
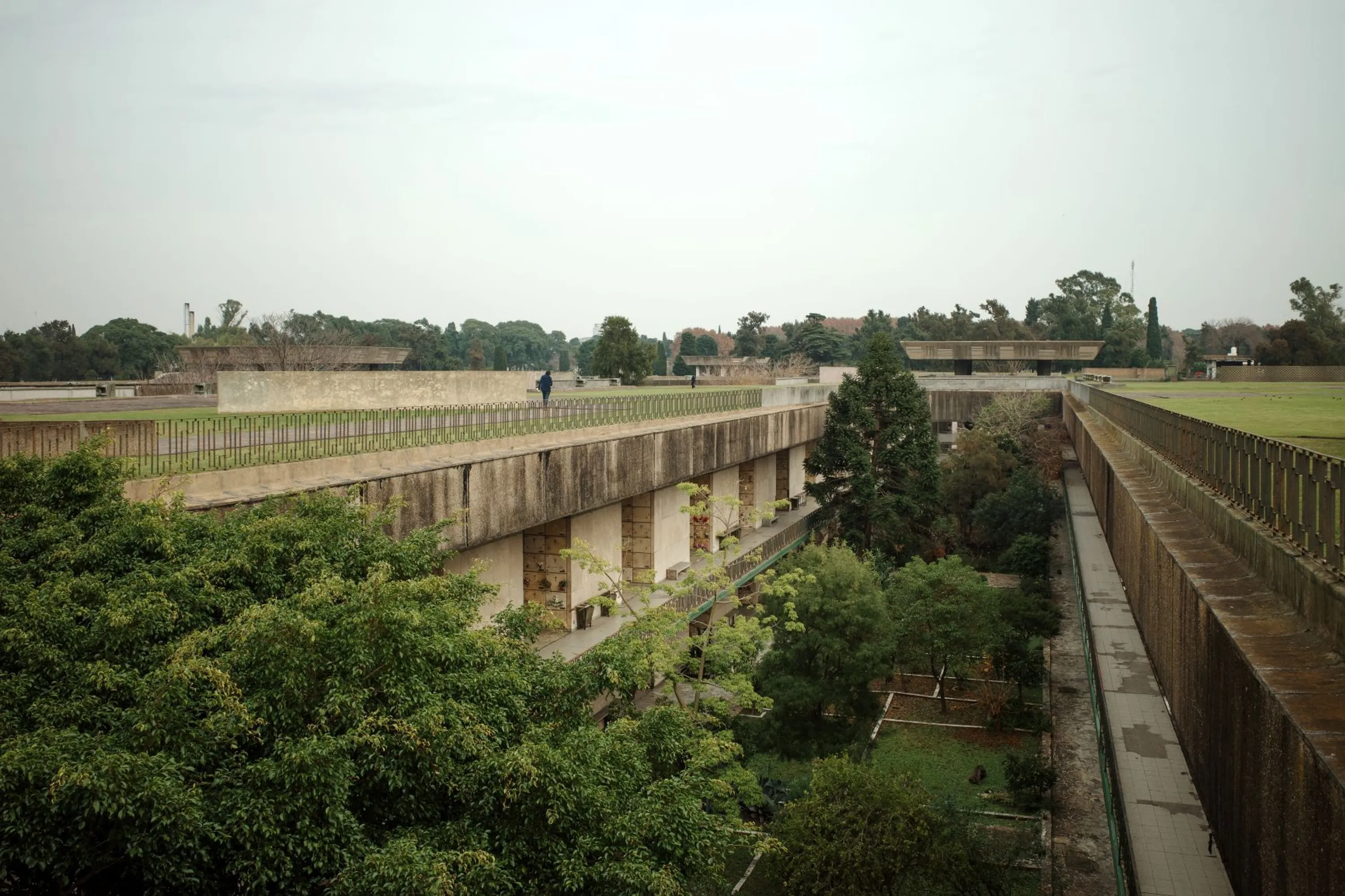
At the heart of the Chacarita Cemetery lies the Sexto Panteón (Sixth Pantheon), occupying a rationalized square at the scale of several urban blocks. It is surrounded by more traditional Argentine cemetery plots, which visitors must pass through to reach the Sexto Panteón. These narrow streets, tightly lined with ornately adorned niches and small temple structures, evoke a sense of intimacy and confinement. In contrast, upon reaching the Sexto Panteón, one is met with feelings of both relief and exposure: the space opens up dramatically, devoid of the trees that crowd the surrounding burial plots. The clean geometry of the paths that crisscross the landscape creates an idealized, platonic plane. These paths, empty of monuments, lead to nine floating concrete roofs. From the paths, visitors catch glimpses of sunken courtyards, lush with vegetation, and gain access to the subterranean burial chambers below.
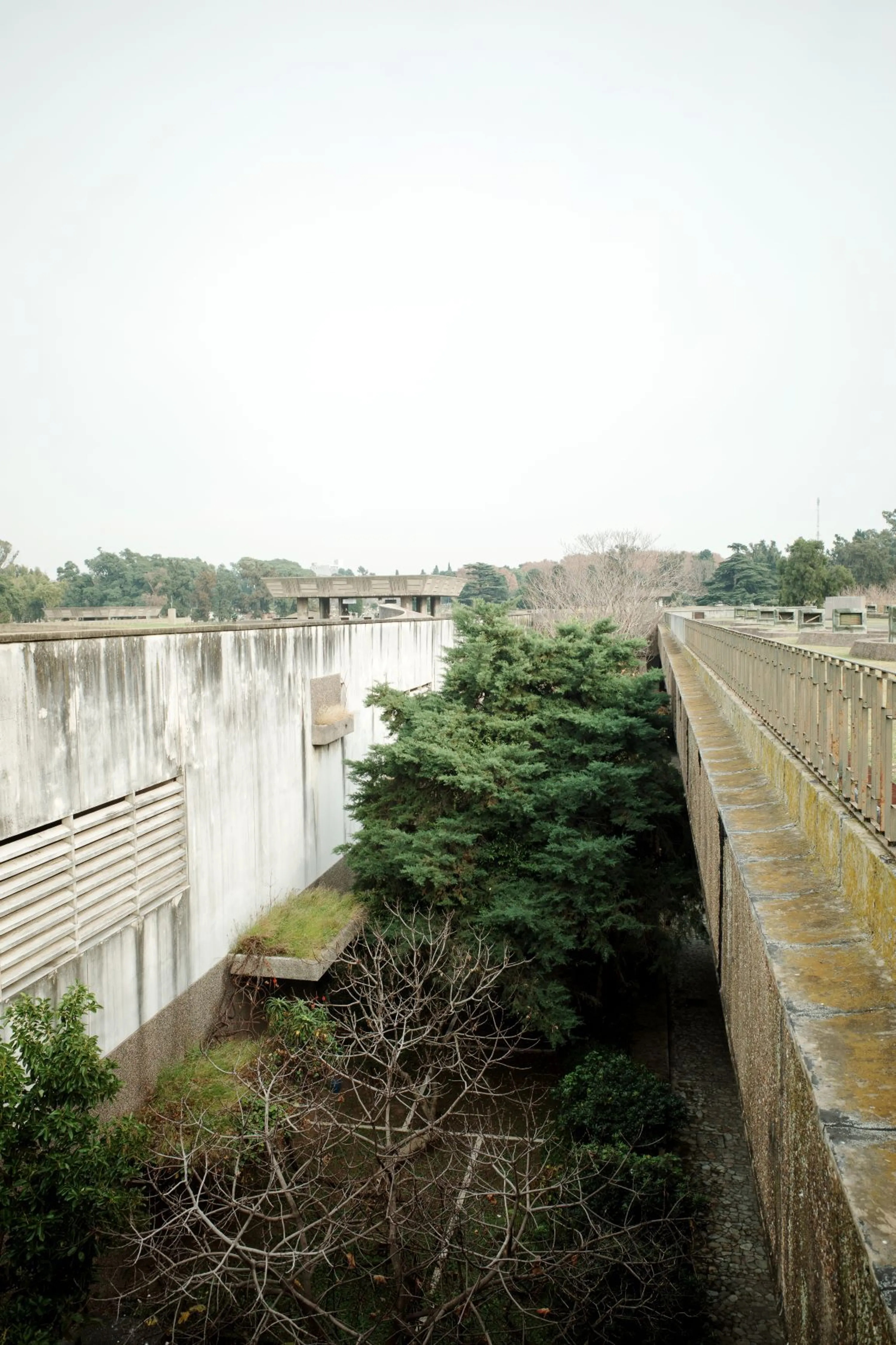
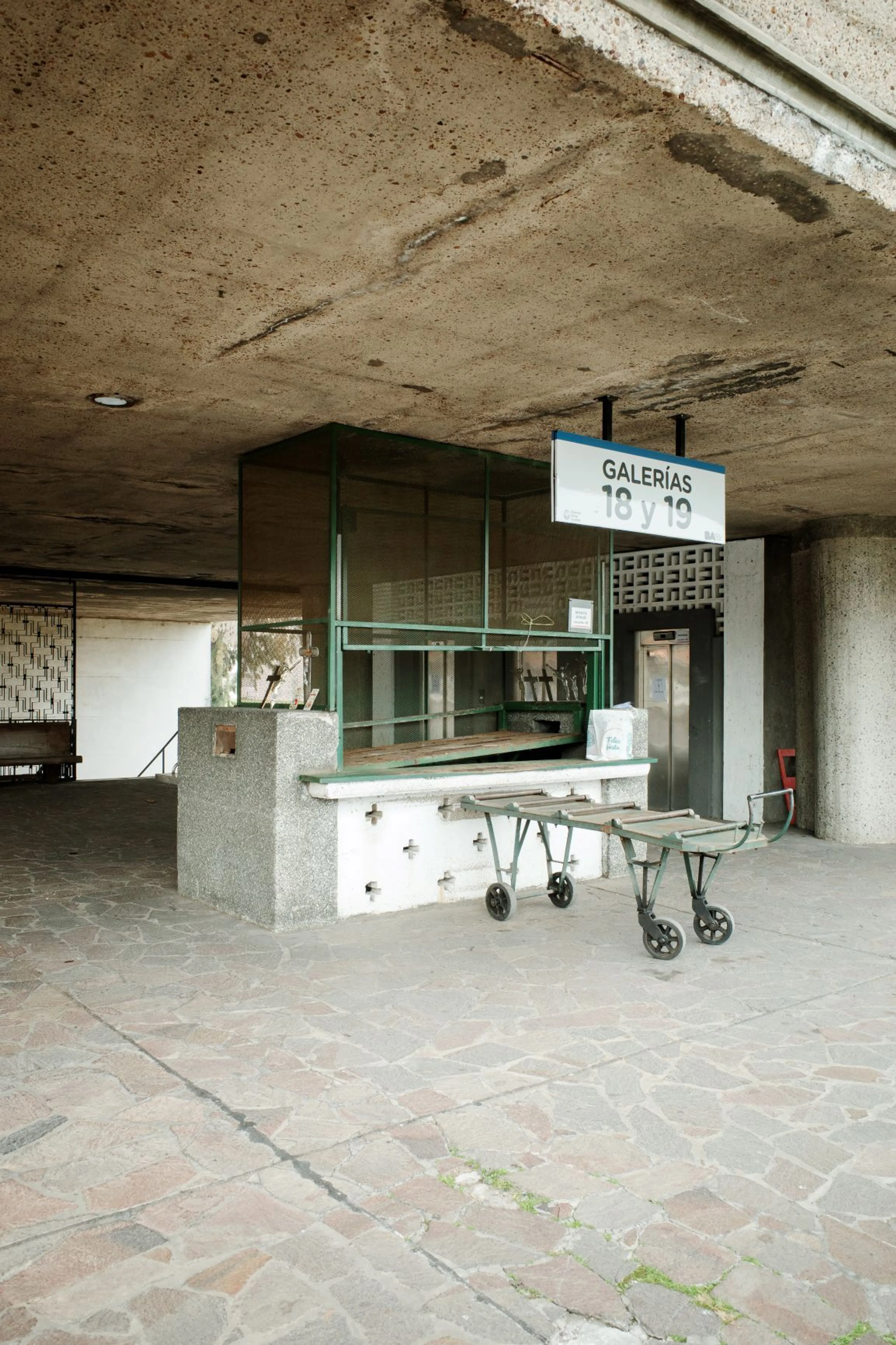
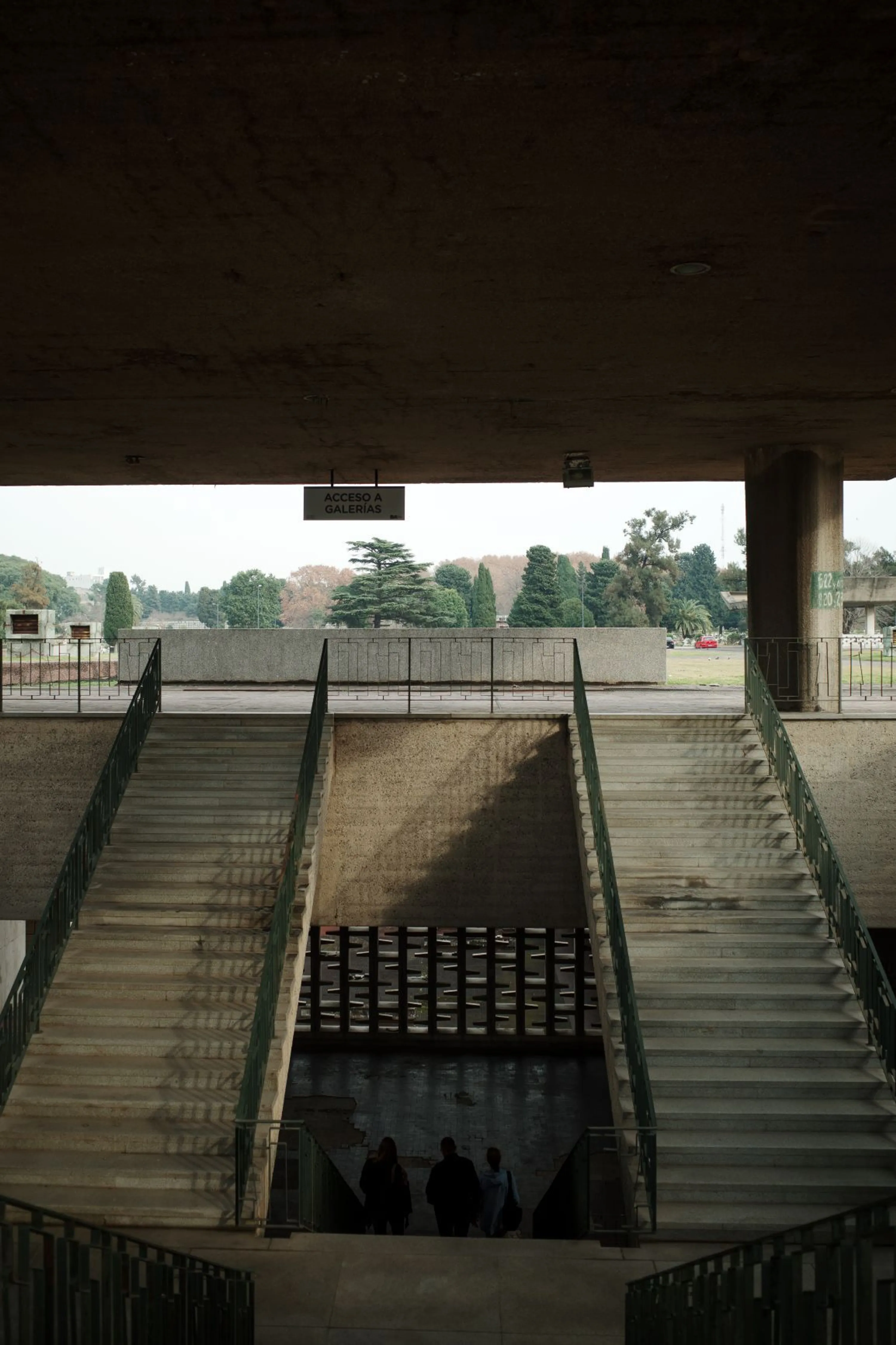
The design of the Sexto Panteón reflects a profound spatial duality: the living world above and the world of the dead below. The separation between these realms is palpable, invoking emotions of grief, longing, and the inaccessibility of the deceased. Yet, the verdant plantings within the sunken courtyards provide a sense of comfort, suggesting the possibility of life after death, or at least a remembrance of life that once was.
The nine concrete roofs, designed by Italian-Argentine architect Clorindo Testa, cover stairways and lifts that descend into the sunken courtyards and subterranean levels. These access points serve as a literal and symbolic transition between the two worlds, offering a sensory and spatial shift. This transition is perhaps the most powerful aspect of the project. As visitors move from the open landscape into the shadow of the roof and descend the staircases, light fades.
The sudden darkness causes a physical response as eyes adjust to the absence of light. At the lower levels, concrete screens allow fragmented views of the sunken gardens. As one moves beyond these screens and enters the lush courtyards, the vast rows of burial chambers are fully revealed, stretching infinitely into the darkness—a poignant and haunting reminder of mortality.
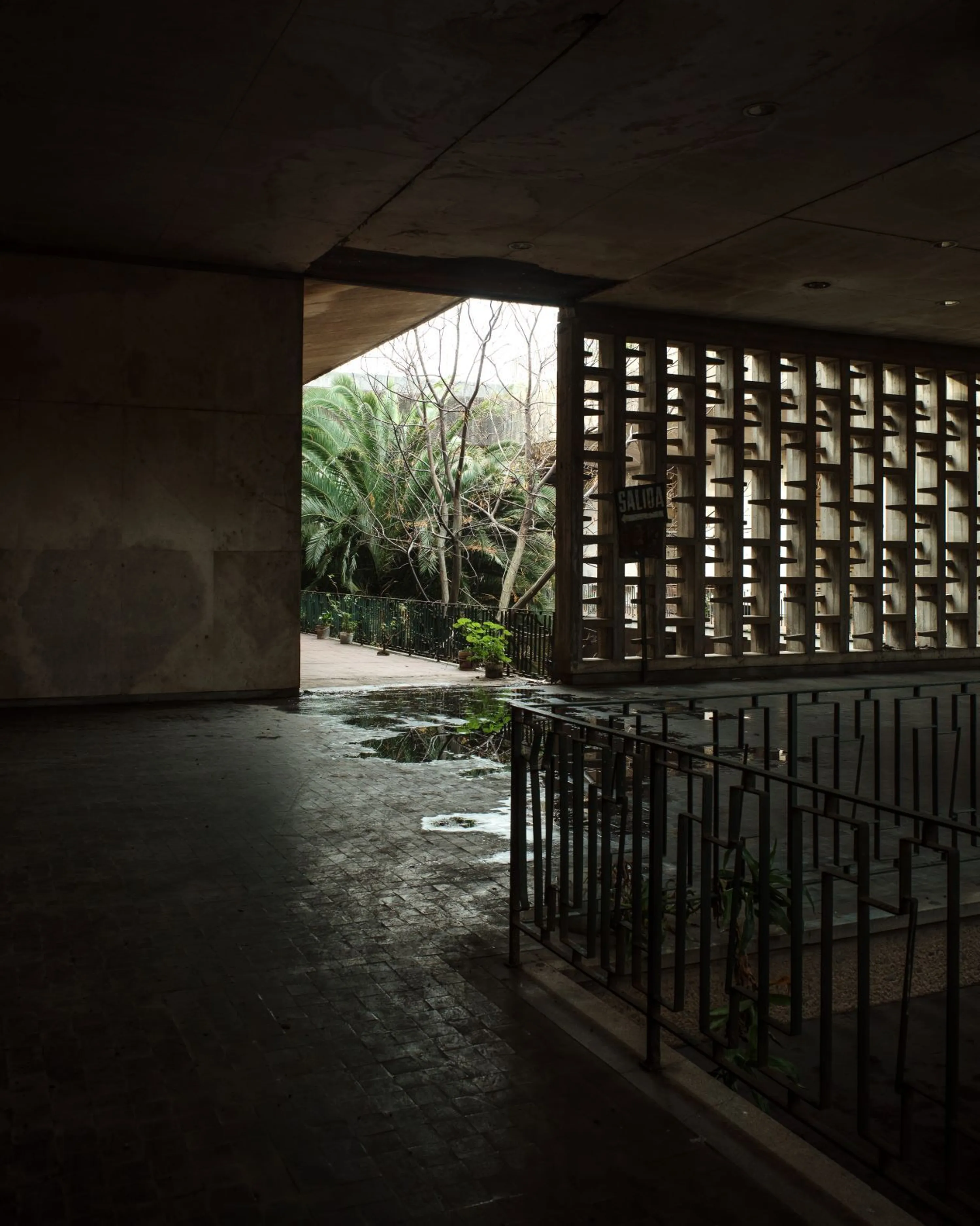
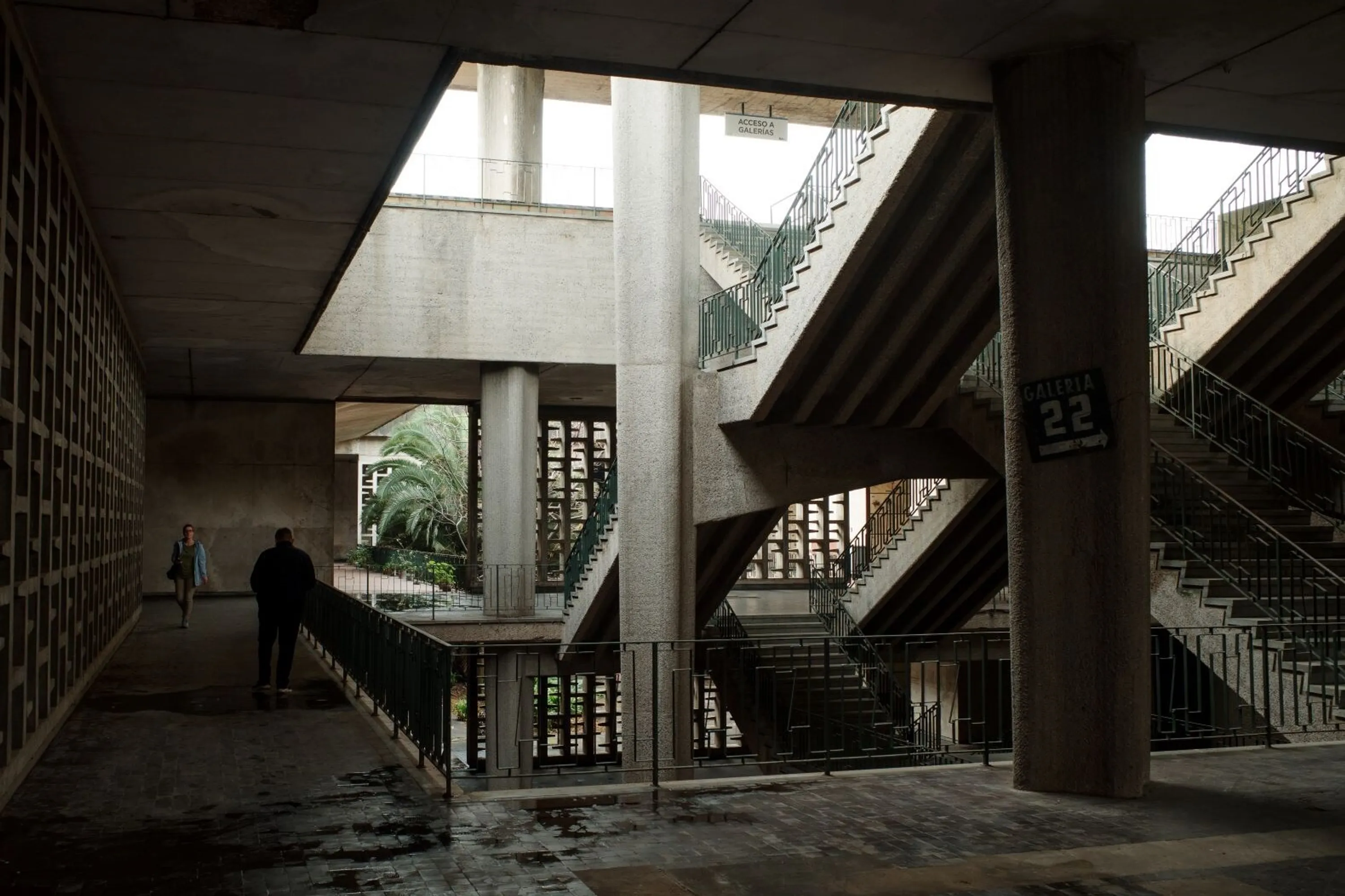
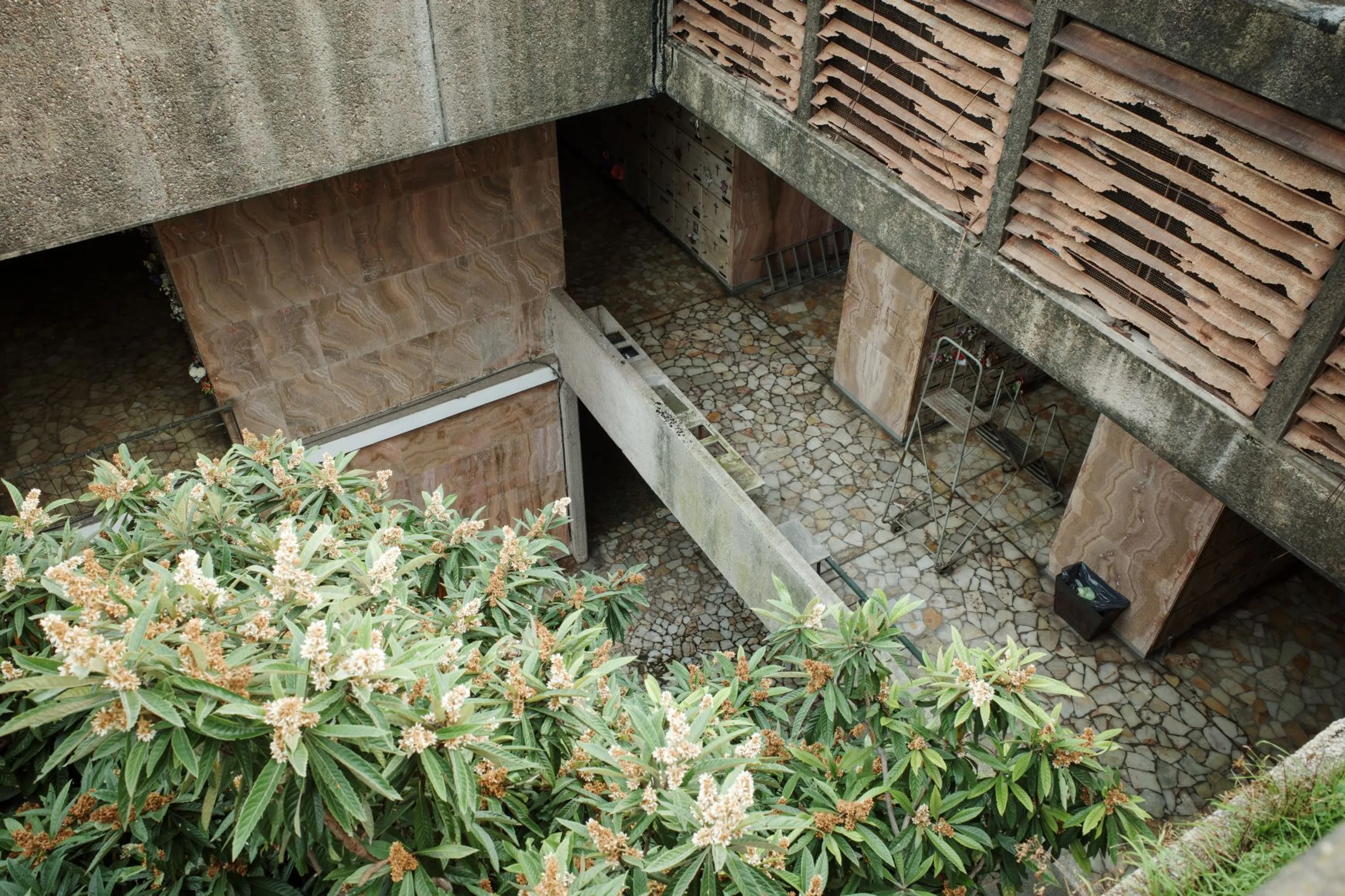
Associate Principal, Jason Roberts, AIA
Jason Roberts is an architect with global experience, with travel stretching to India, Iceland, Rome, England and Buenos Aires. Jason works on a broad range of project types and scales from commercial and institutional to residential and ideas-based competitions. His work includes U.S. Embassy projects and the re-envisioned amenity spaces at 125 High Street in Boston.