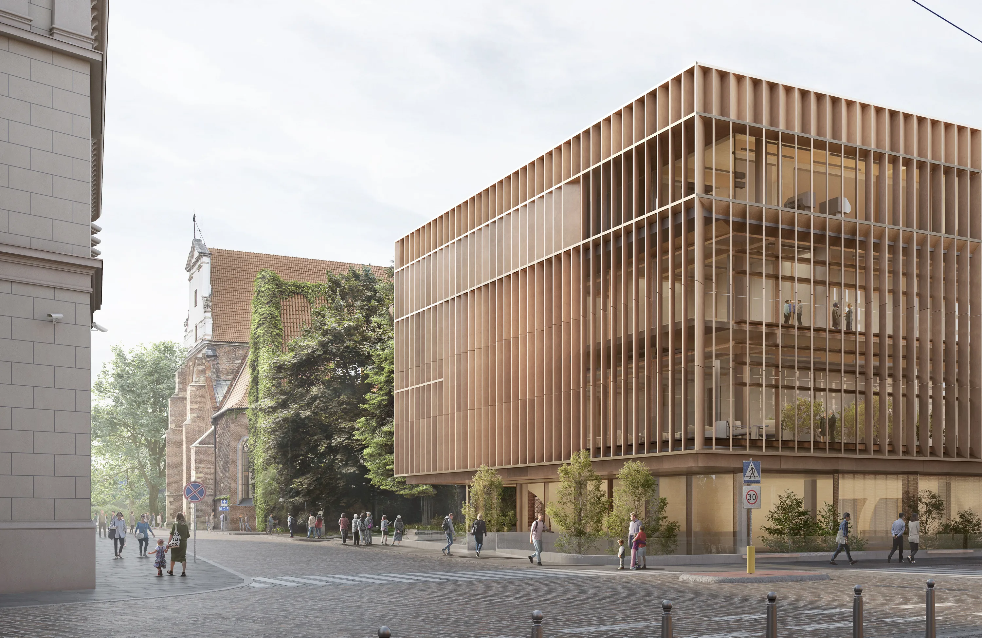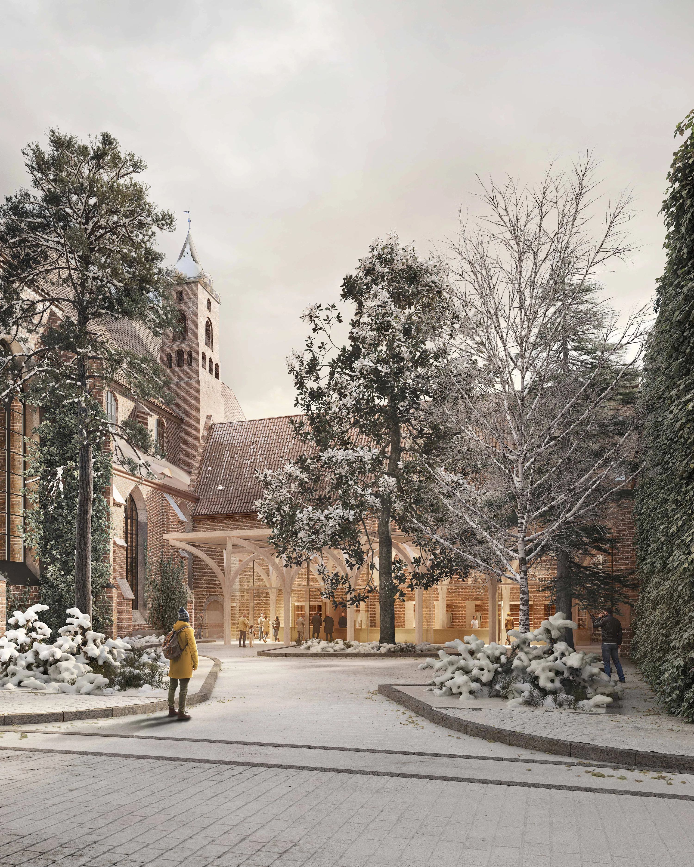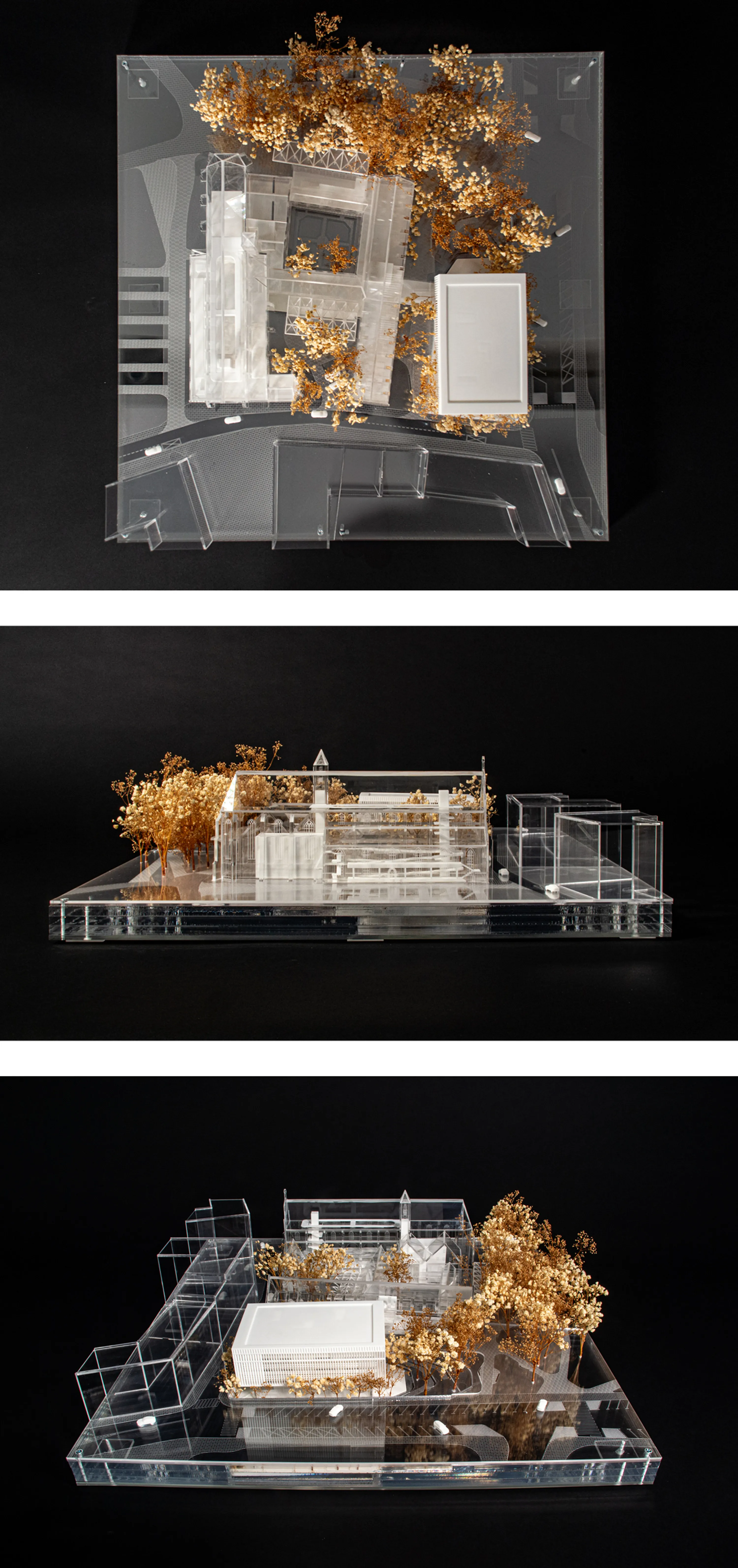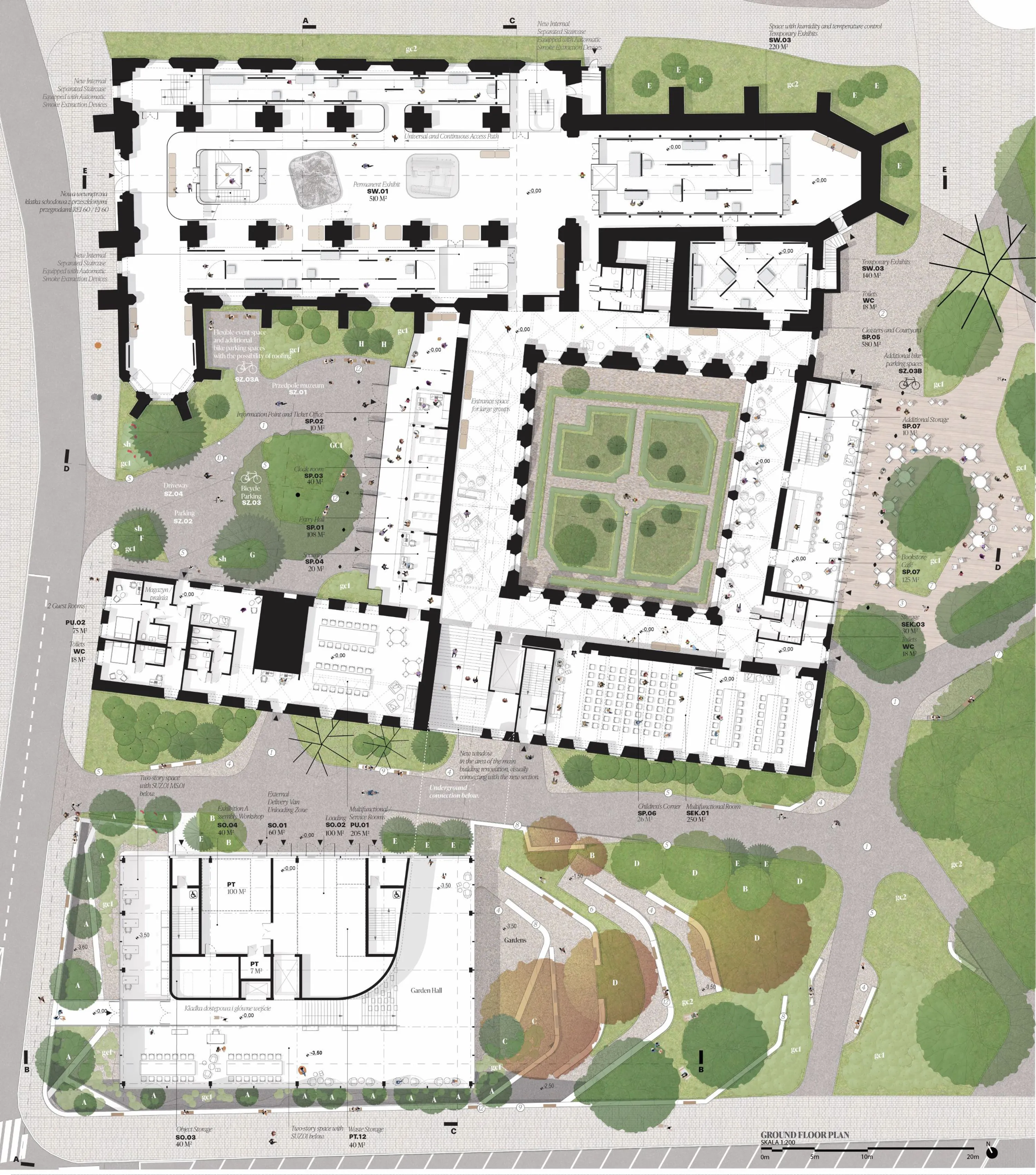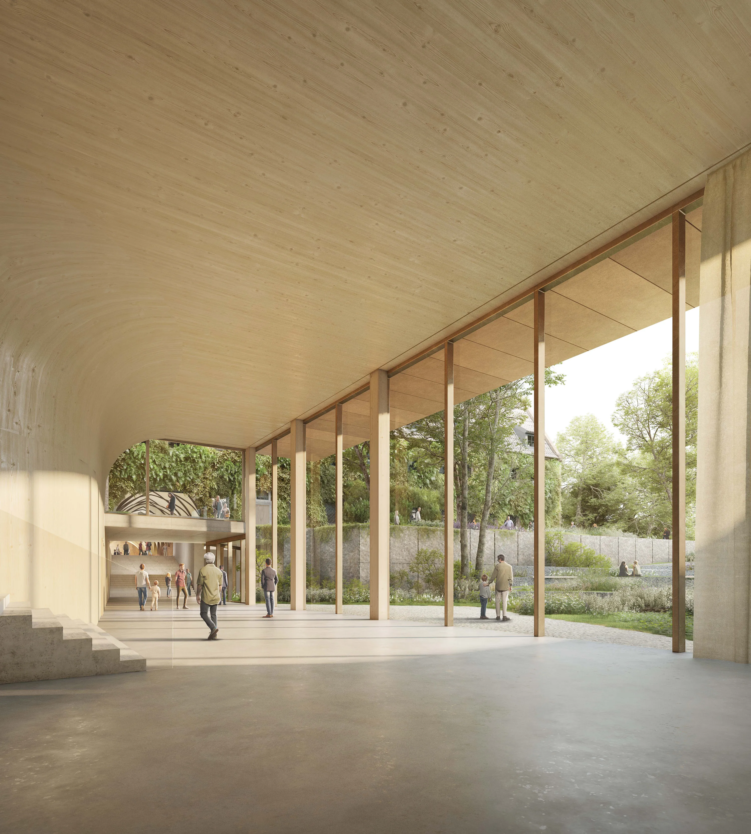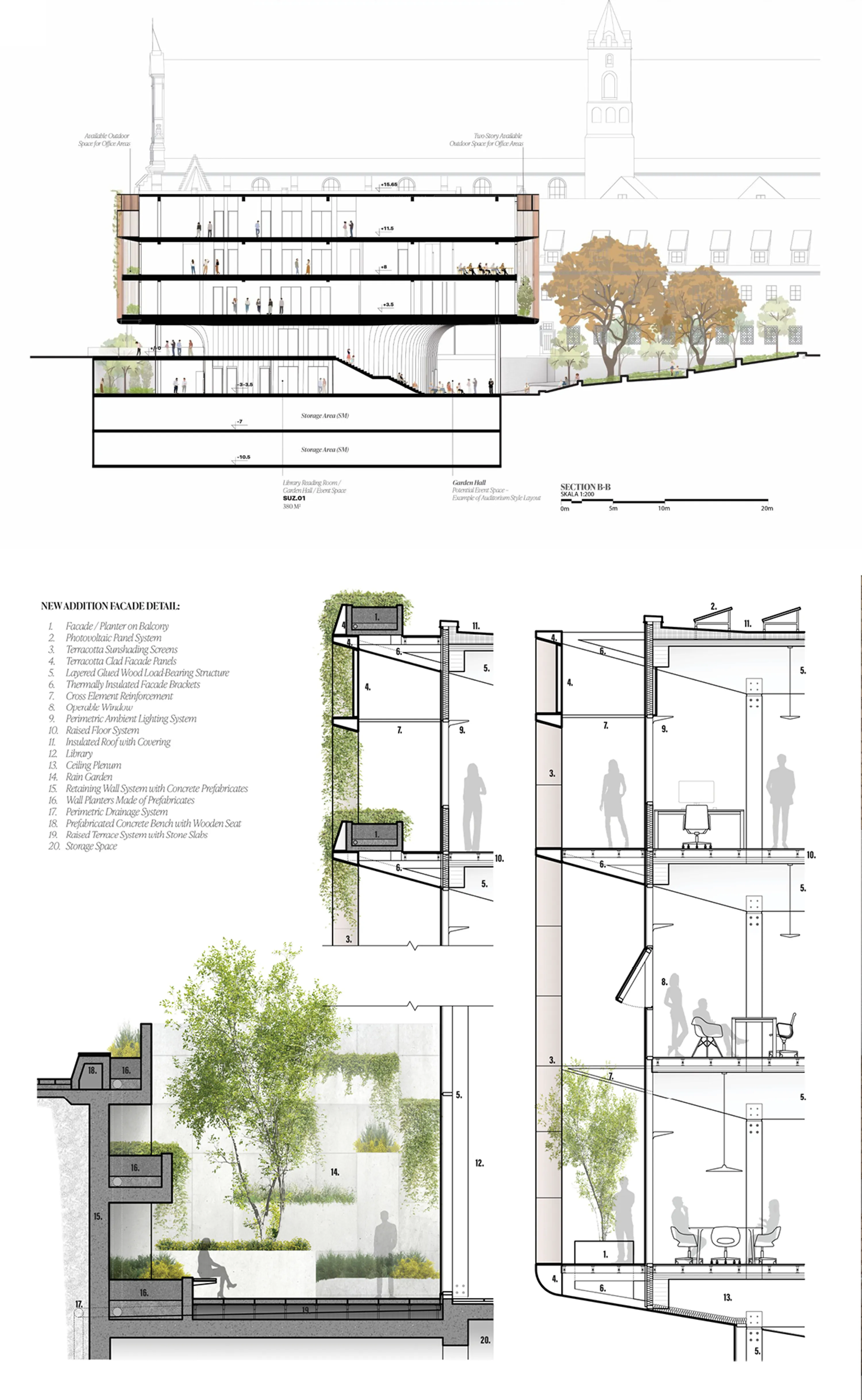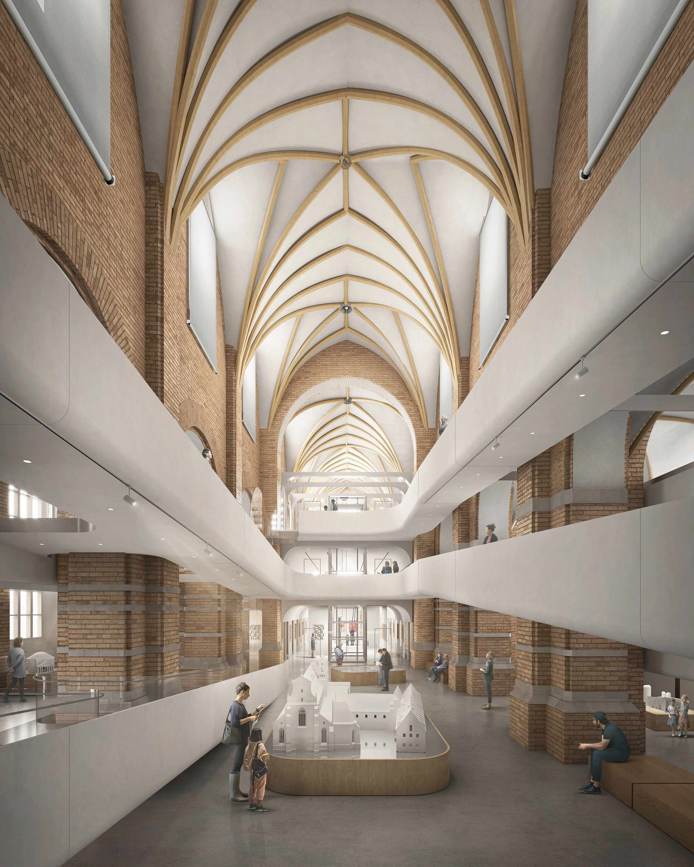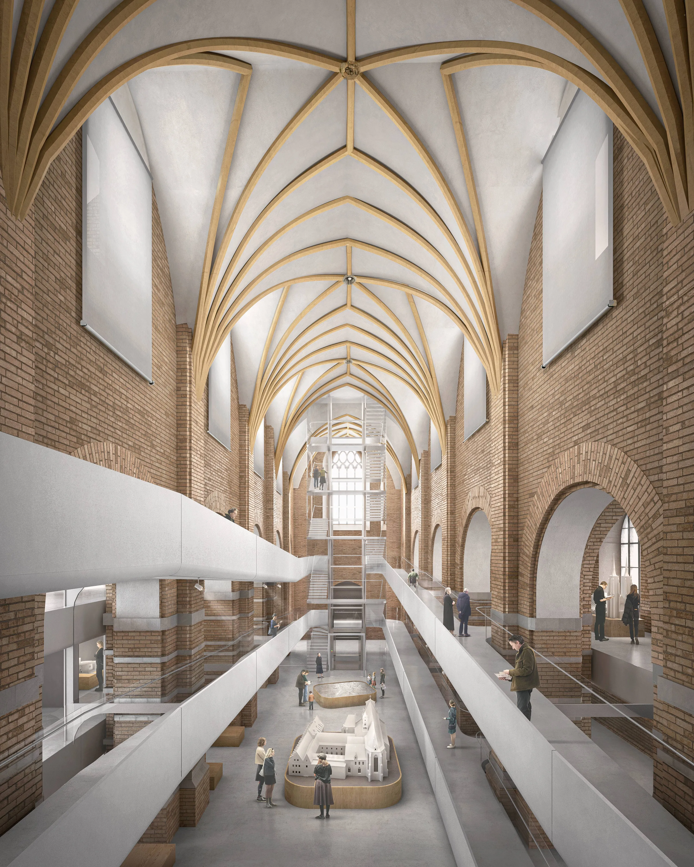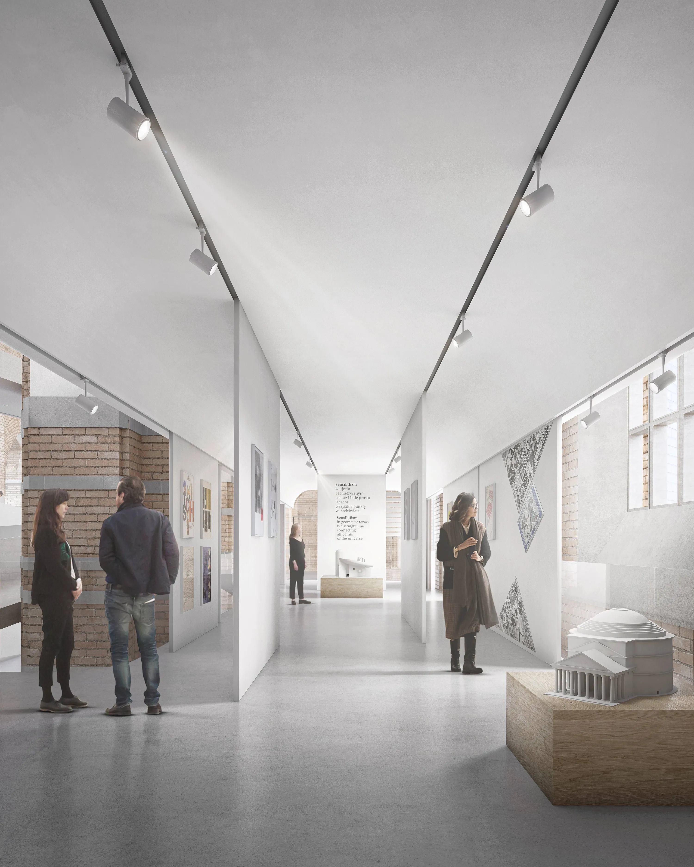Krueck Sexton Partners Participated in the Museum of Architecture in Wrocław Competition
Krueck Sexton Partners (KSP), was honored to participate in the competition for the redevelopment of the the Museum of Architecture in Wrocław, with the participation of the Association of Polish Architects Wrocław to reimagine the Museum of Architecture in Wrocław—one of the world’s oldest architectural museums—housed in a 15th-century Gothic church and former Bernardine monastery at the edge of Park Słowackiego. This historic site, shaped by wartime reconstruction, holds significant cultural, urban, and landscape value, bridging the city, the park, and the Odra River.
