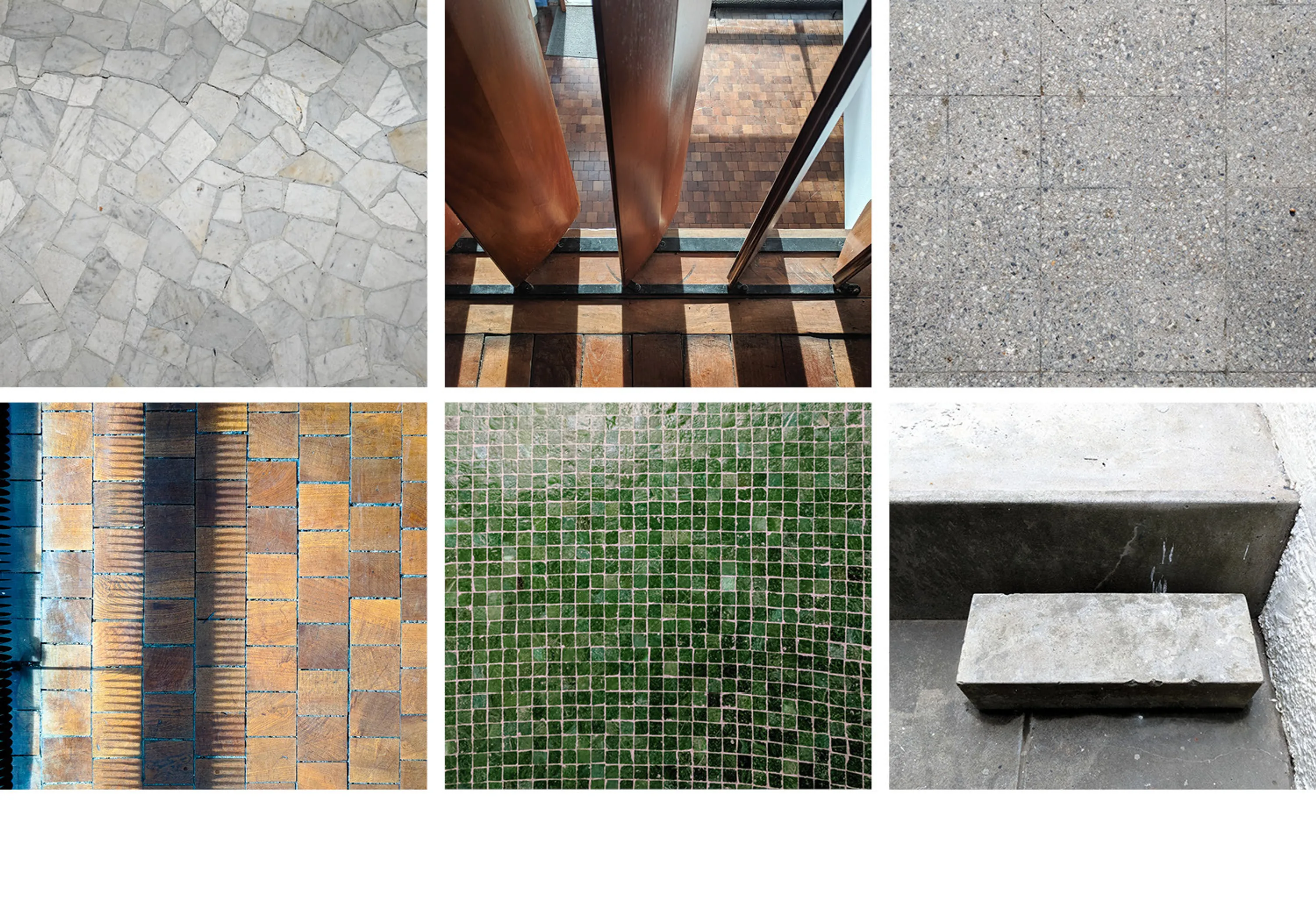Le Corbusier's Casa Curutchet: A Field Report from Juan M. Villafañe
Learn more about Juan
The story of Casa Curutchet, designed by Le Corbusier, continues to impress architects. In 2016, Casa Curutchet was recognized as a UNESCO World Heritage site for its contribution to the Modern Movement. Yet, the work is not well documented, and the documentation that exists presents the work out of context. Partner, Juan M. Villafañe, visited Casa Curutchet in the city of La Plata, just under an hour's drive outside of Buenos Aires. Juan's field report brings needed attention to the site context and influence of the architect’s sole work in Latin America. Today, Casa Curutchet operates as a museum, providing insight into mid-20th-century architectural challenges and solutions.
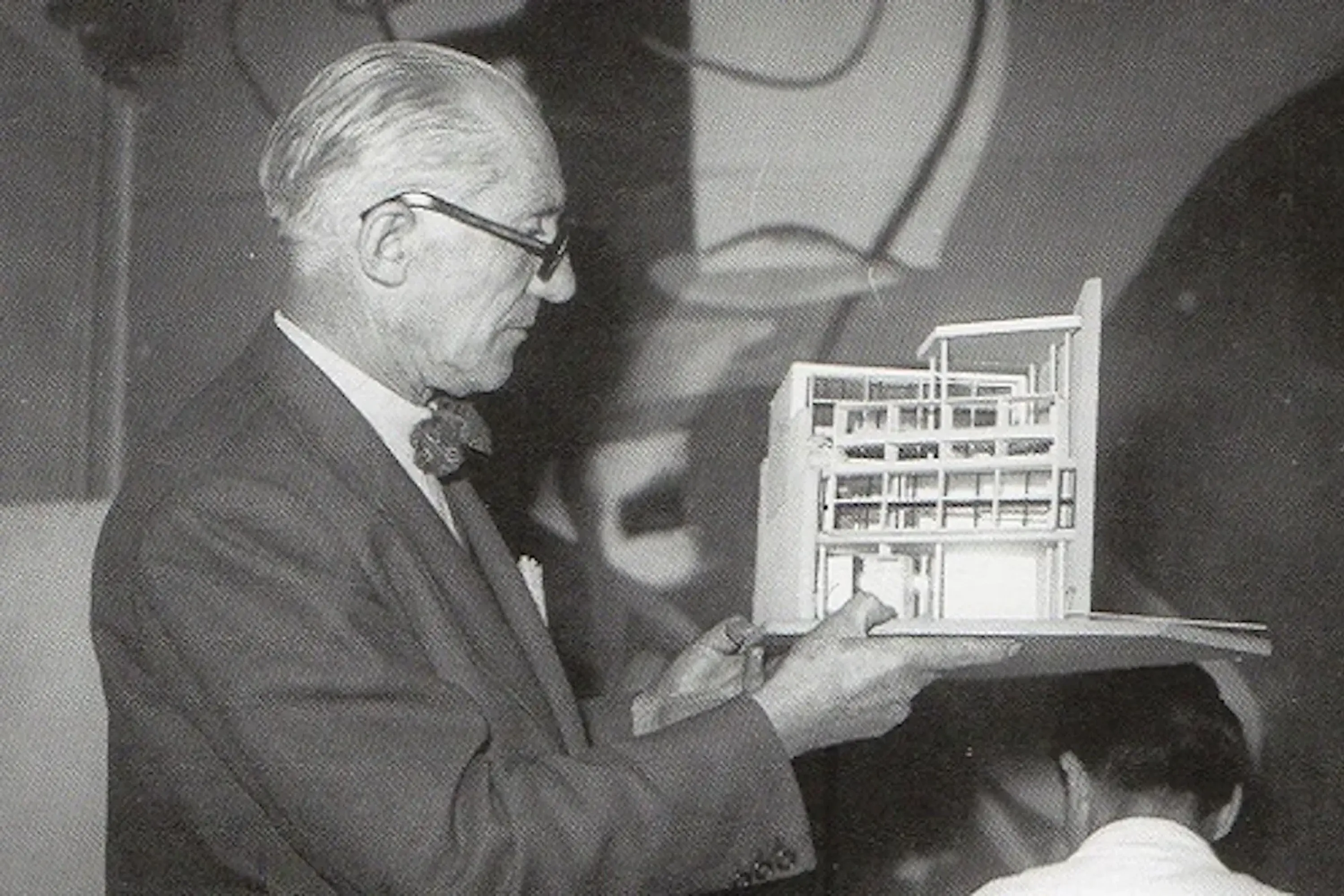
The Curutchet House is an example of Le Corbusier's post-World War II work. Archival photo courtesy of UNESCO.
The first time I experienced Corbusier’s Casa Curutchet was on a rainy October during Argentina’s spring. The visit was a side excursion from a project-related trip to Buenos Aires. Completed in 1953, the house is one of only two Charles-Edouard Jeanneret (Le Corbusier) projects in the Americas (the other being the Carpenter Center in Cambridge, Massachusetts). The house is a 45-minute drive from the center of Buenos Aires to the city of La Plata, via a swiftly moving highway passing horse and cattle farms and very little else. I did not have an opportunity to walk around La Plata to appreciate the city – if it was any consolation, we learned from the docents that neither had Le Corbusier – he never visited the site, nor did he meet even meet his client, Dr. Curutchet. The story goes, that Dr. Curutchet asked for the world’s greatest architect – his advisors suggested the Swiss-French architect, Le Corbusier. One can suppose that this search for the “world’s greatest” must have pleased Le Corbusier to no end. His manifestos and self-created phantasmagoric pseudonym of Le Corbusier (French for “the Crow”), suggest an ego that would accept such a title. Despite Corbusier’s apparent remoteness, he delivered a masterpiece rich in space and materials, and sensitive to its surroundings in a way that I had not expected.
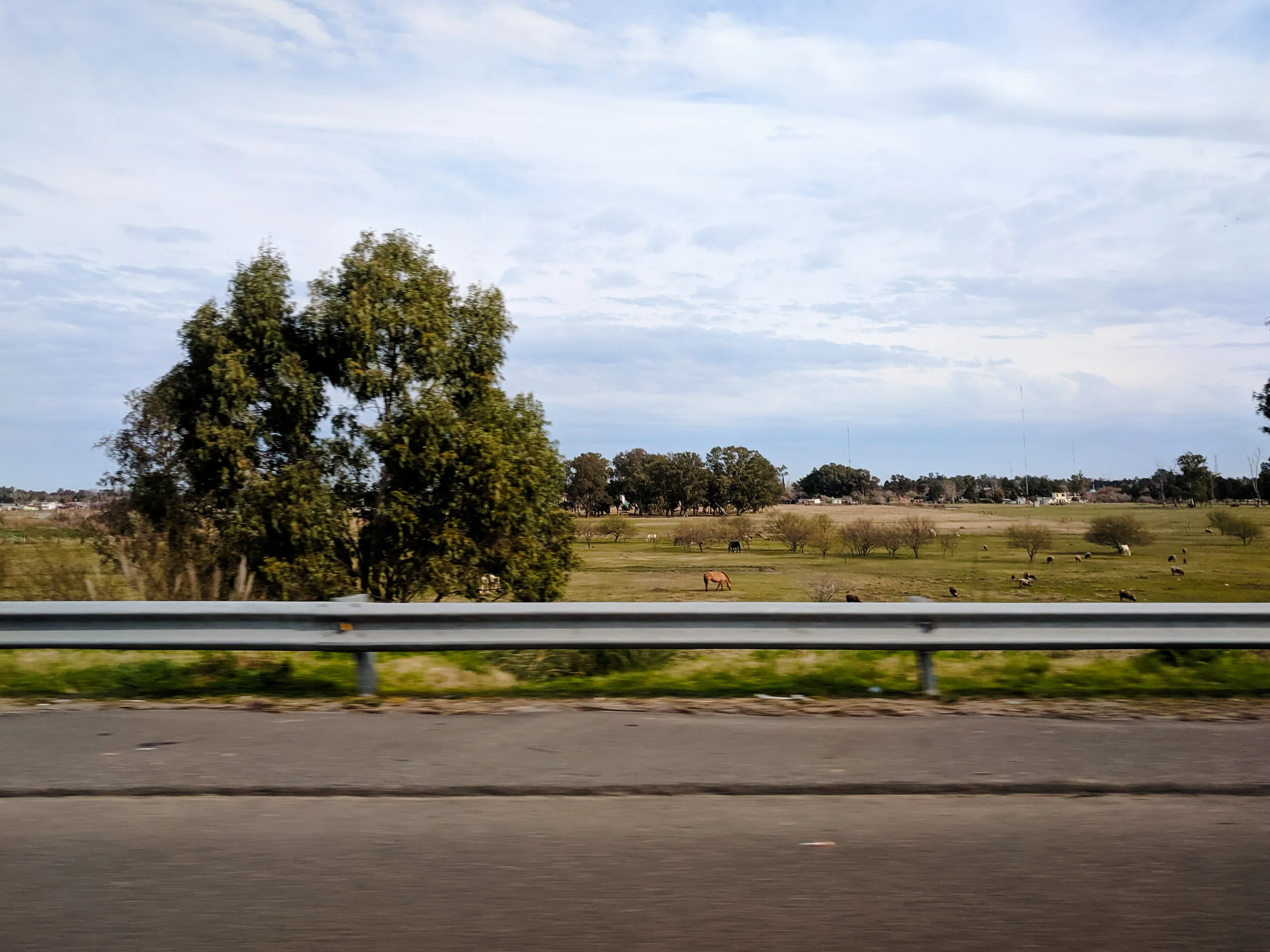
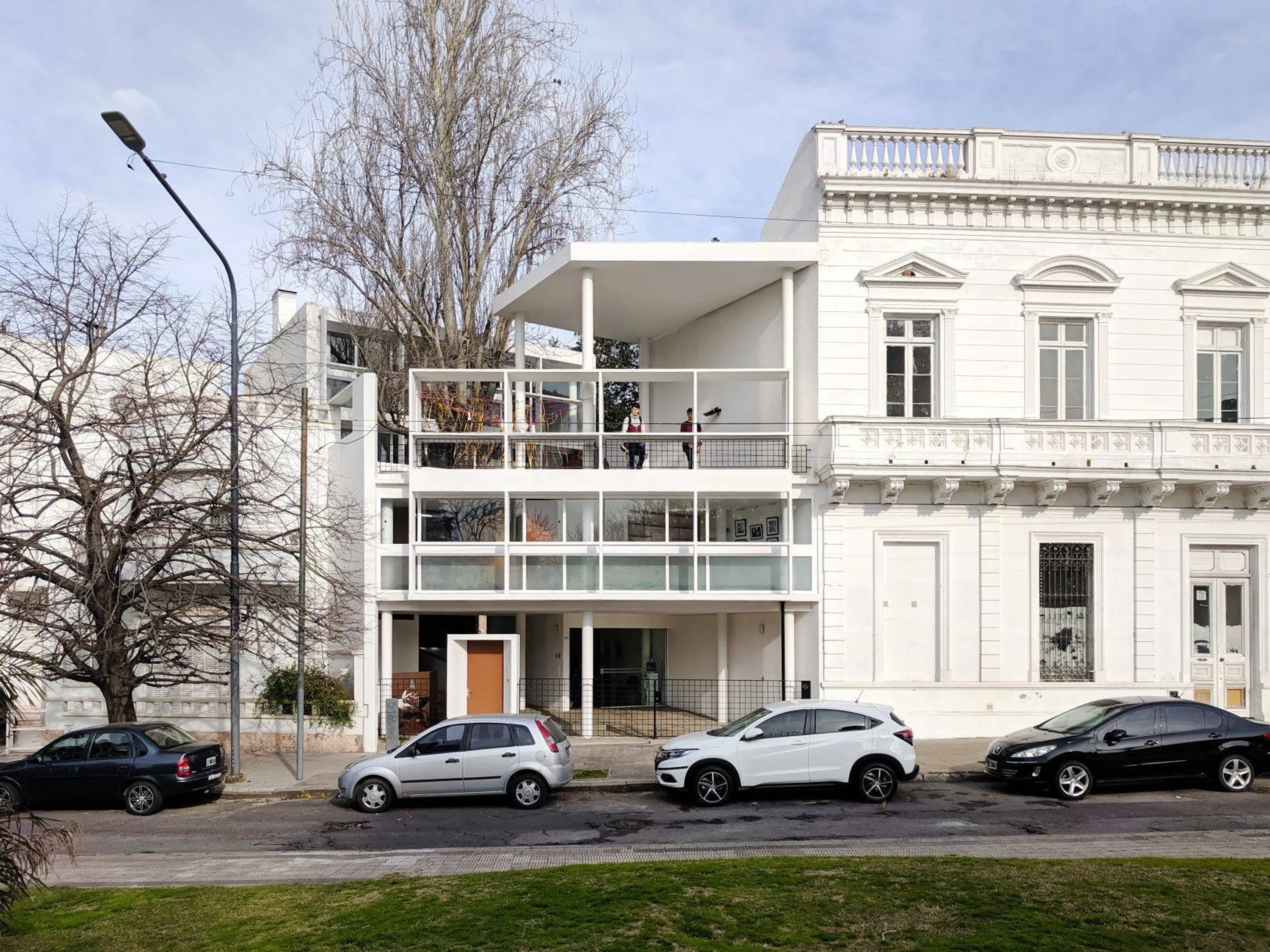
History books often show Casa Curutchet in isolation – perfect plans and sections detached from their context, like many modern buildings and elevation existing in a vacuum. That is not this building. Corbusier wove the brise soleil and adjacent terrace into the street scape, reacting to the piano nobile of the adjacent Beaux Arts façade. He respected the scale of the existing building and retained the urban street face's line, while also incorporating a tree that remains in place 70-years later.
The entry gateway aligns with the interconnecting ramp, marking the beginning of the layered spaces created by raising the occupied spaces above the ground. Initially, I was overwhelmed by the space of the ramp. Attempting to orient myself to the surroundings, it took a moment to realize the logic of the circulation space. Within a compact urban row-house infill, the ramp creates a transition space, separate from the street, allowing for a discrete zone for Dr. Curutchet’s office, which faces the street. The living spaces are elevated from the ground by Corbusier’s piloti columns allowing for further privacy.
The structural engineer for our project who visited the site with me asked, “do you like all these columns?” I had to pause to reflect on the question as the columns did not register as clutter. My answer was an emphatic “Yes”. The columns were slender and unobtrusive, contributing to the sense of order in the garden space. How could I not like these columns?
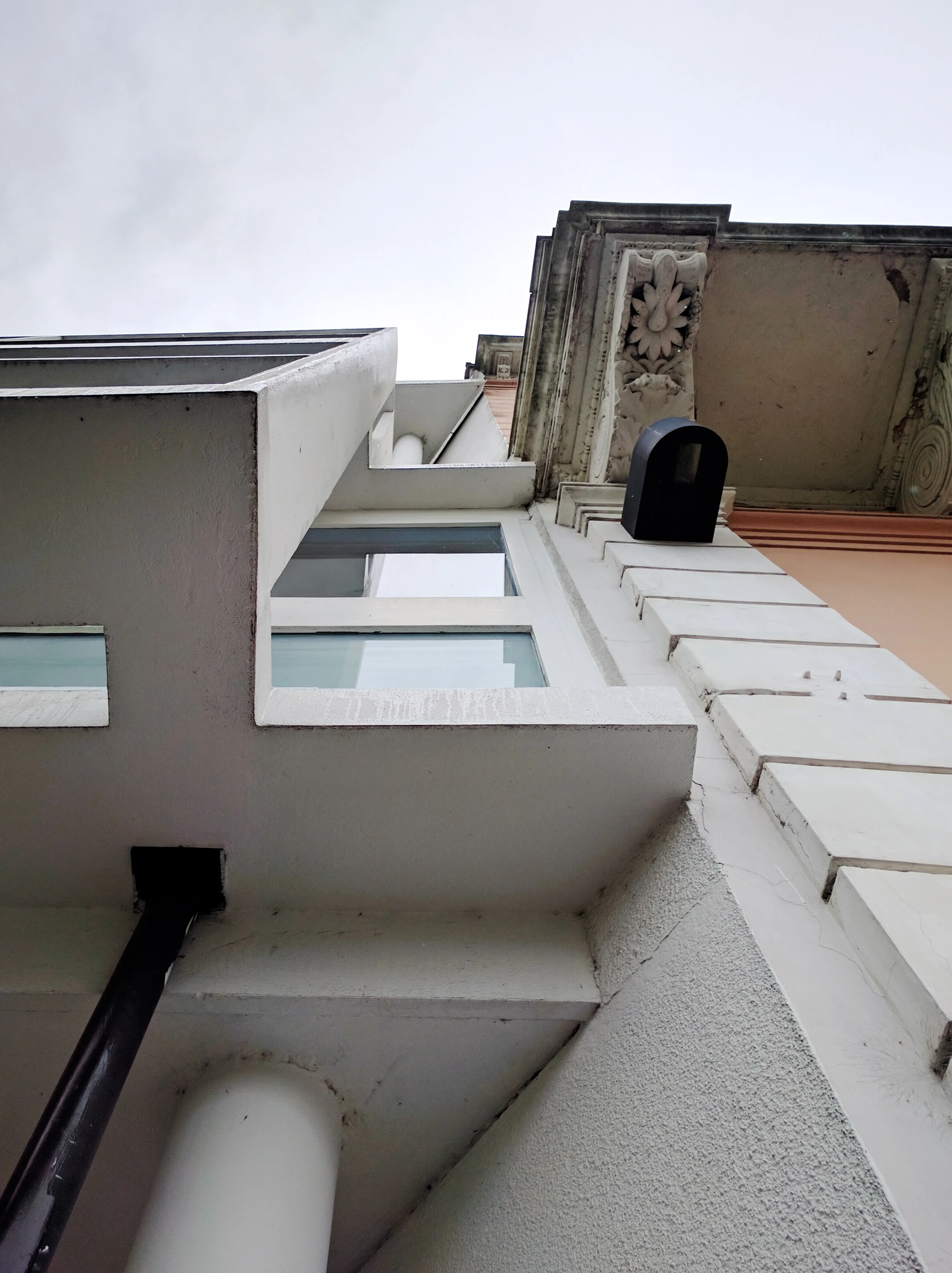
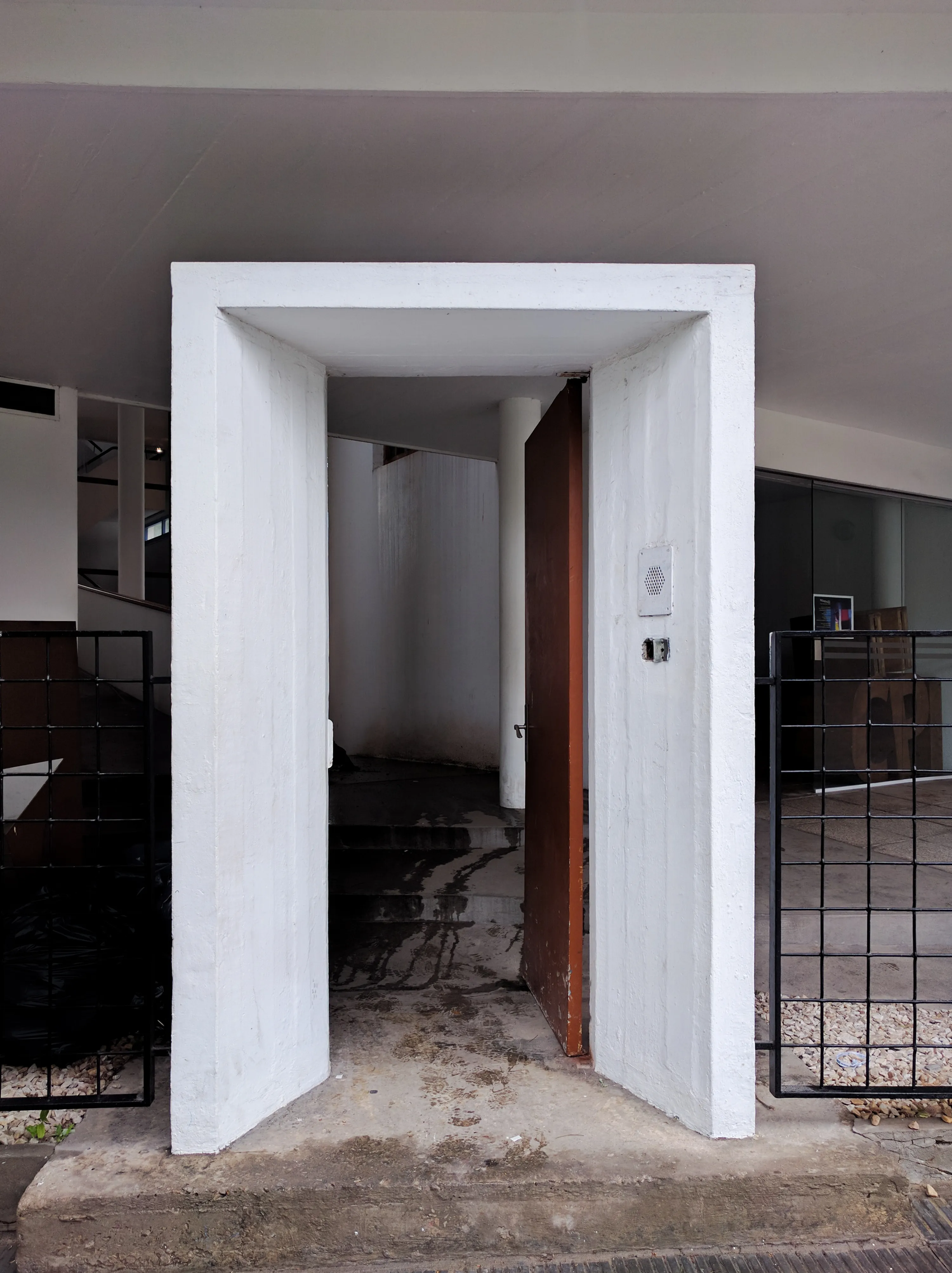
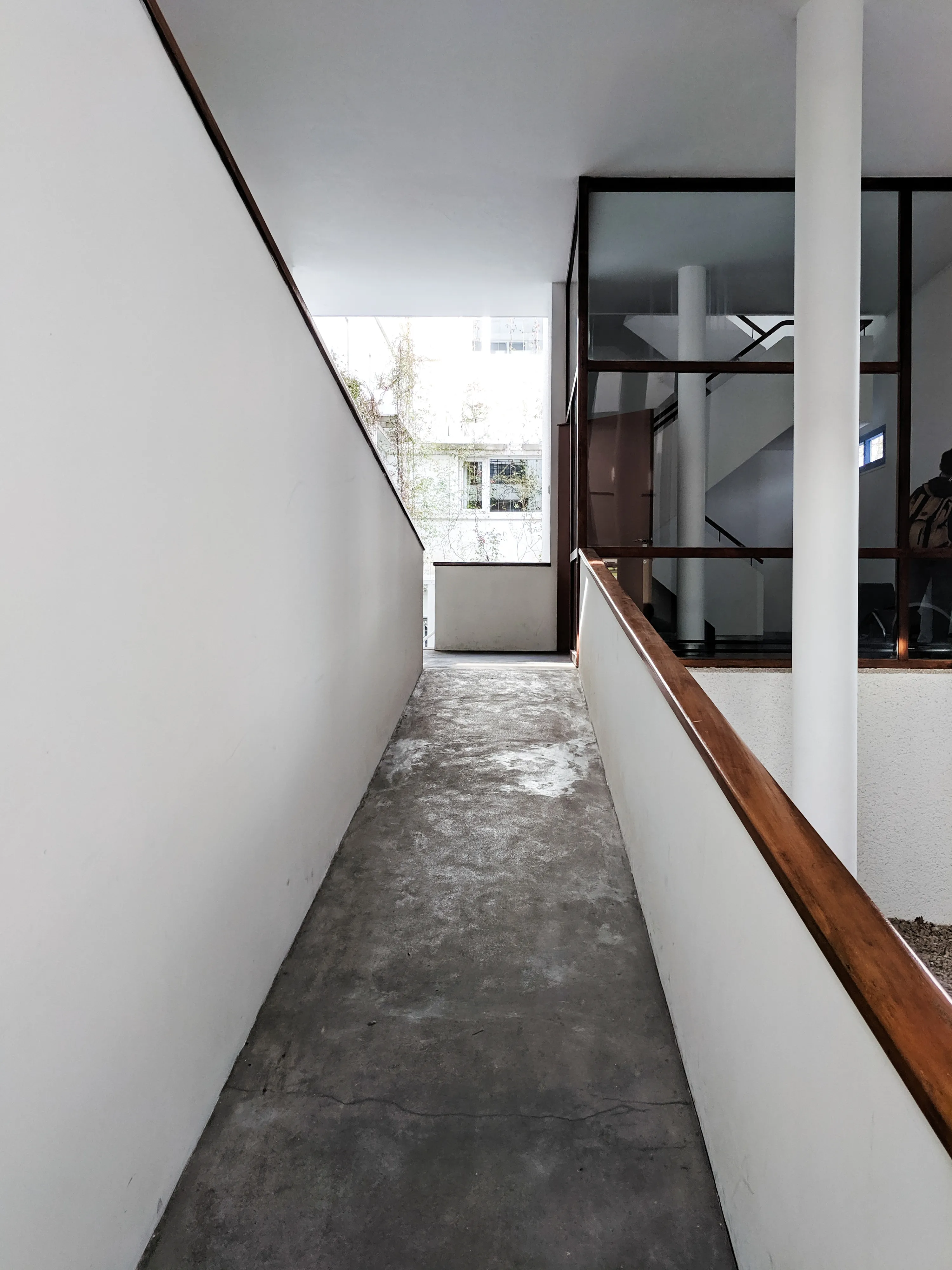
Individually, the building details were simple. The elements worked to reinforce the overall concept to a degree not evident in published plans. The lozenge-shaped bathrooms on the dormitory floors looked highly inefficient in plan. But upon entering the rooms one realizes that the fixtures neatly fit into the curvilinear walls, allowing space for cleaning and circulation space for the bedrooms that the artist Richard Serra might envy. The bathroom side walls remain rectilinear, allowing for a conventional door and a simple clerestory window above. Both upper bathrooms include a skylight and full-height glass tile mosaic. Each bathroom used the same formal concept, made unique by simply changing the tile color.
Railings in the stairs vary by use; in some cases, they are round where the hand touches them. Material changes from wood to steel. Where there is only railing to prevent falls, a thinner metal profile allows less obstructed views. The flooring materials appear to be borrowed from industrial applications. End-grain wood is used in the house and large-format terrazzo in Doctor Curutchet’s office. End-grain wood, which is extremely durable, was originally used for streets and in factory floors. The large broken marble pieces could have been waste material, here, rendered as a unique large-format terrazzo in the Doctor’s office where cleanliness was crucial. The spaces in general were small compared to contemporary North American standards, but they never felt cramped. The connection to the exterior and interconnection between spaces lends a sense of grandness and graciousness, even to the modestly-sized bedrooms.
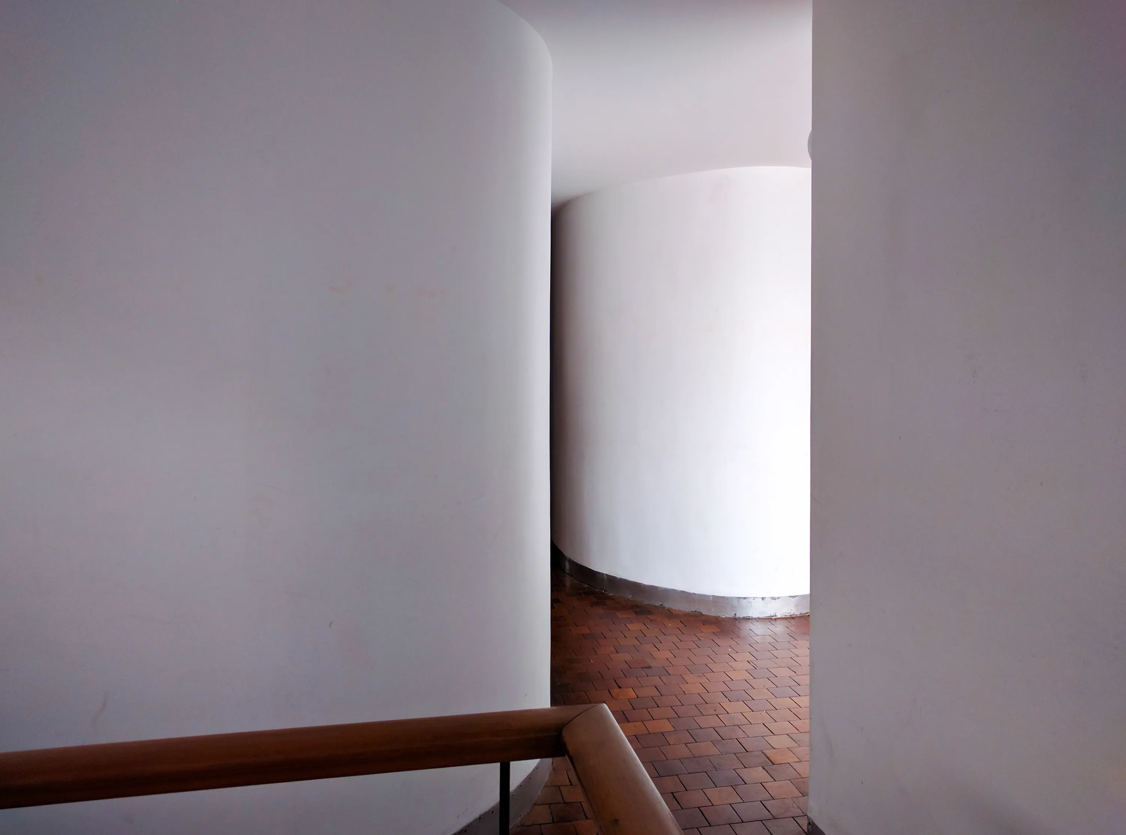
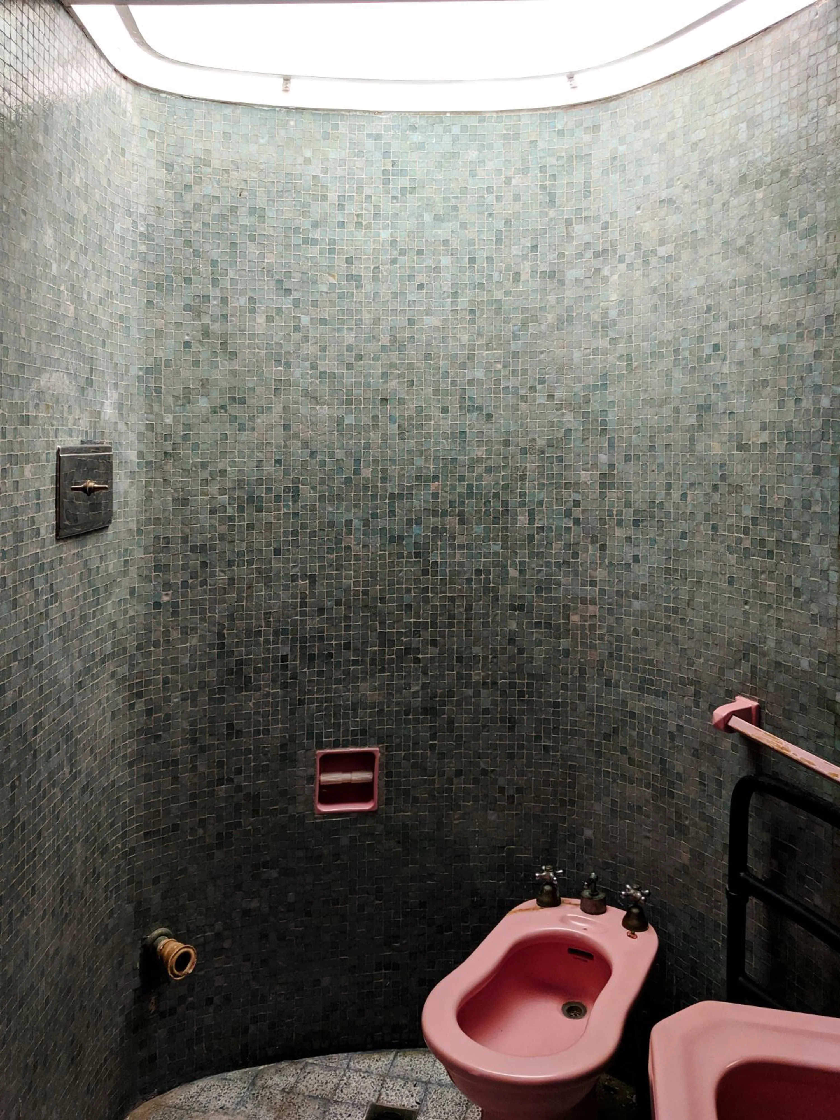
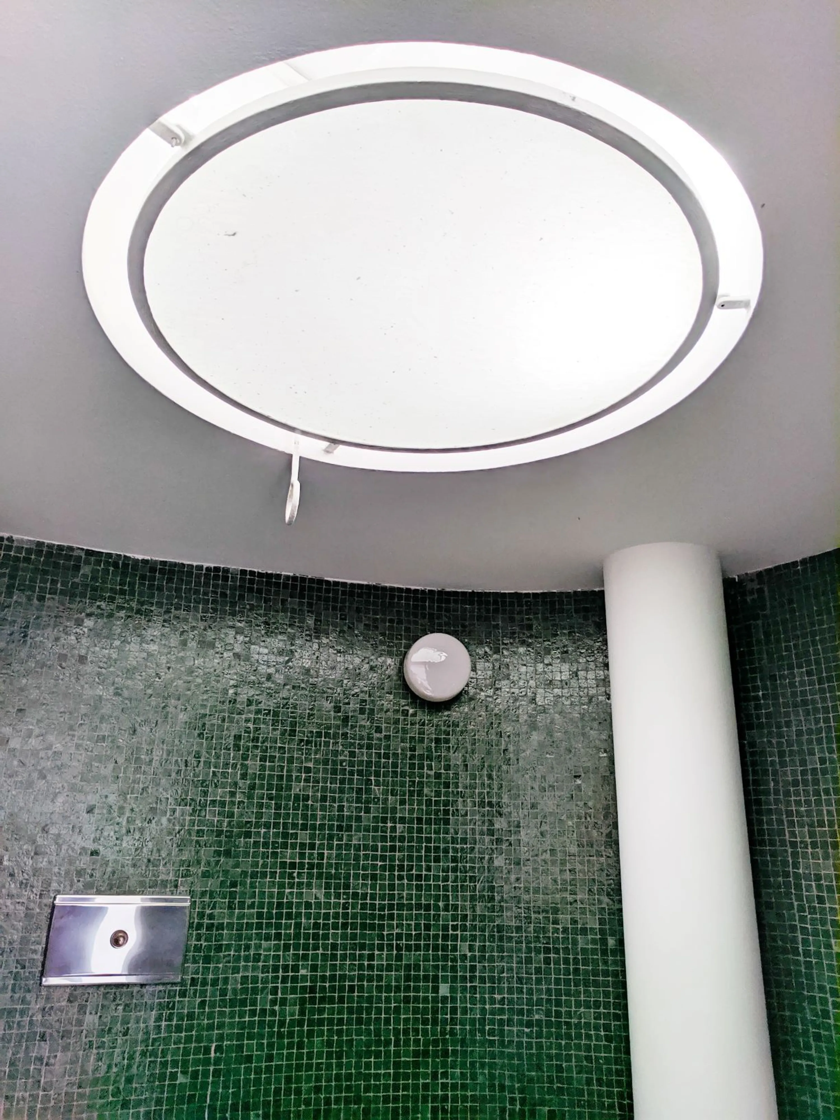
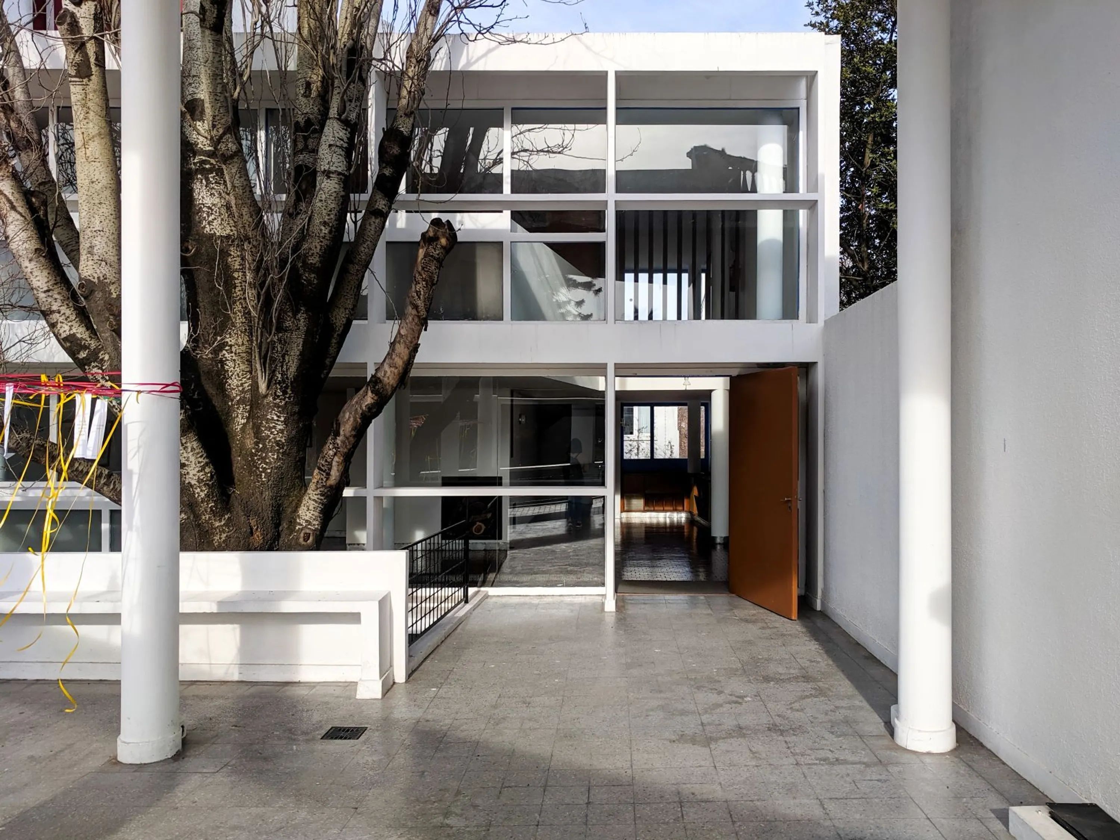
The sun came out as we explored the house, right before I had to return to Buenos Aires. With the sun emerging, the house began to change; the rooms grew brighter and shadows grew stronger. I was sad to leave and would not witness the light transform the character of the spaces. Sadder still, knowing it would be a long time before I may return to this special building. Although, Casa Curutchet was restored in 1988, it could use another restoration. Visitors were encouraged to interact with the house in a way not imaginable in a U.S. building of this type. I would return to the house two years later with our client and my colleague Jason Roberts. The second visit was less harried, so I was able to appreciate more of the details and better understand the totality of Corbusier’s design.
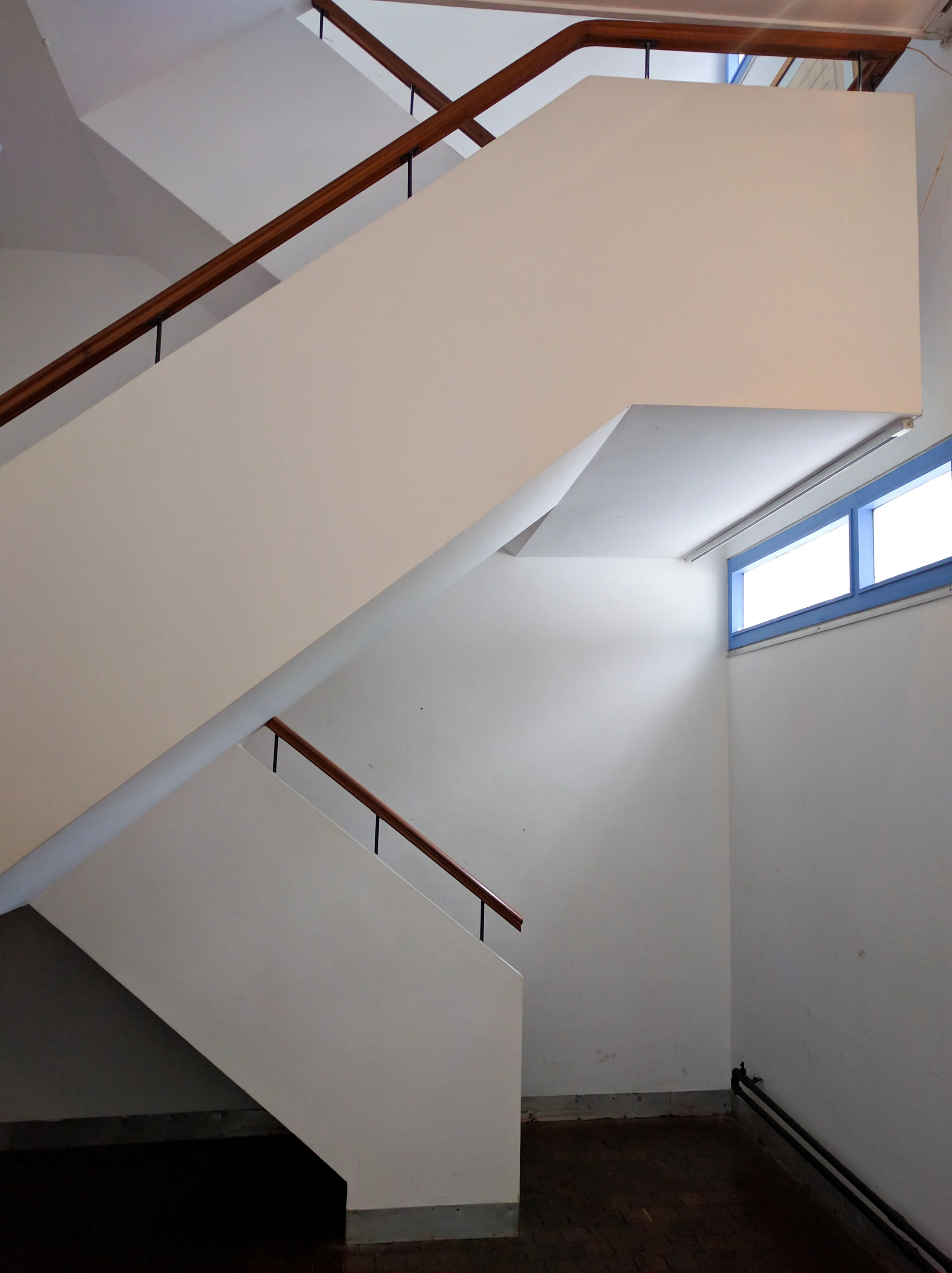
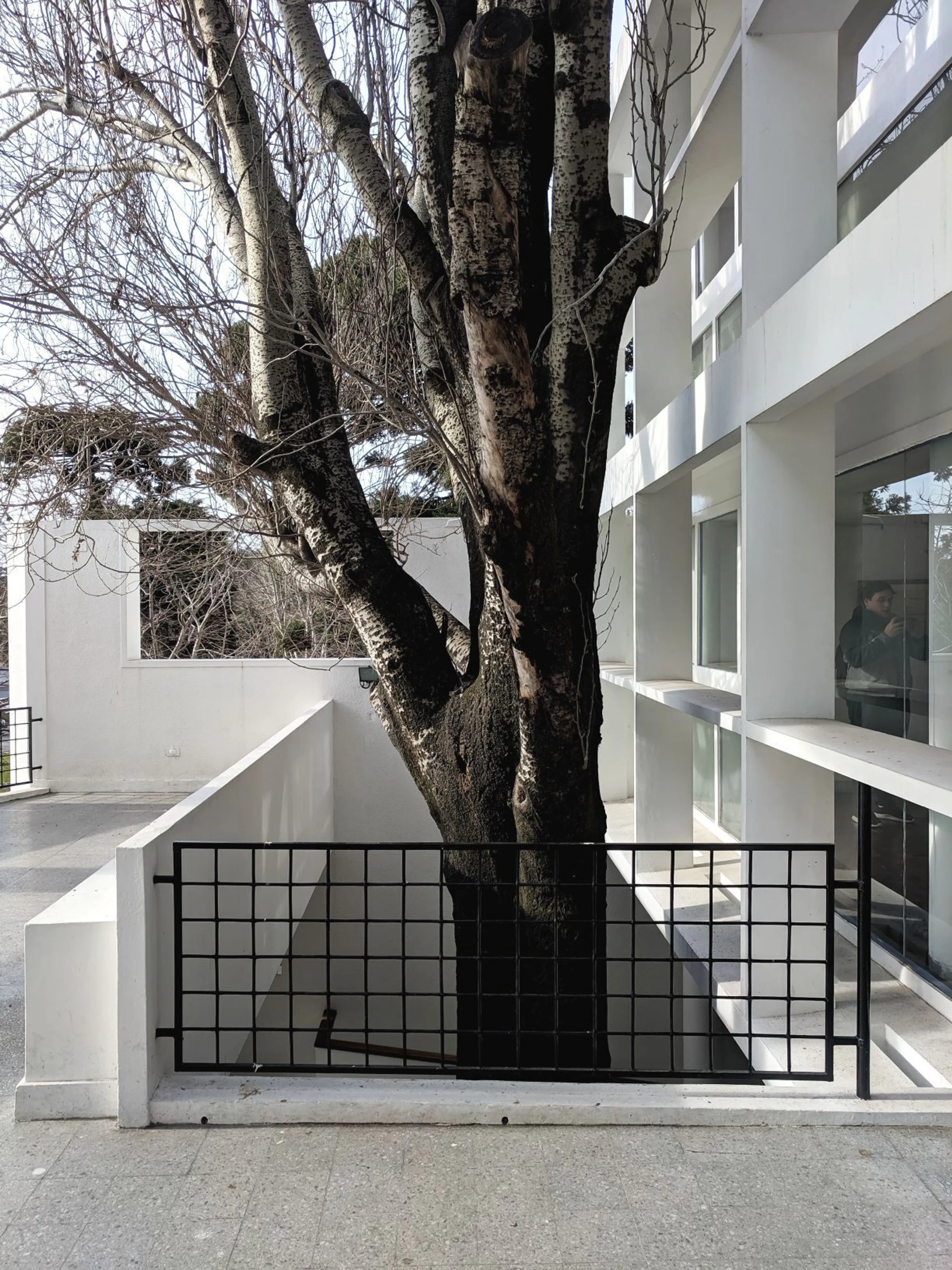
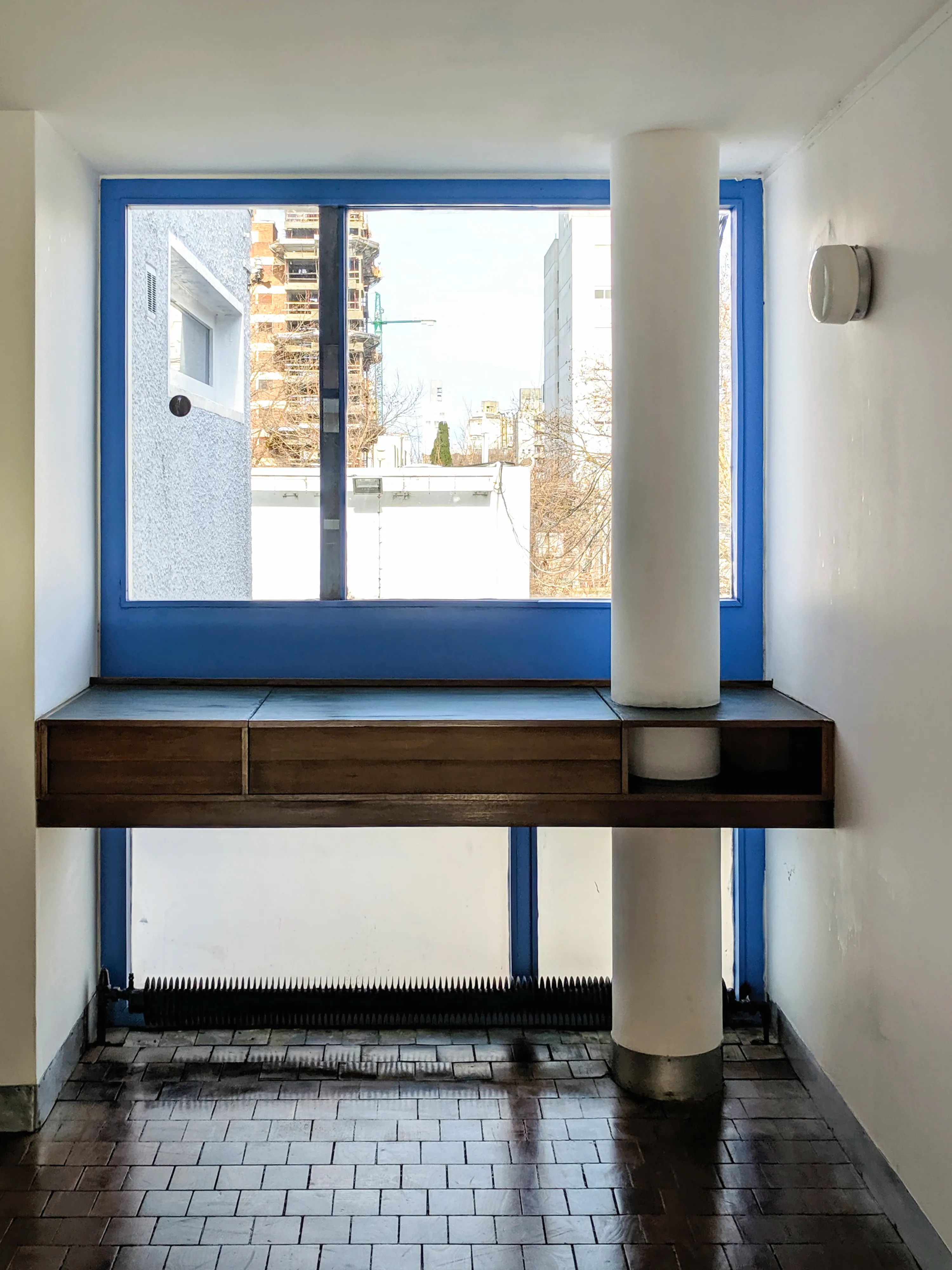
Le Corbusier’s influence on modern architecture is periodically generalized to what he described as five points of architecture. Casa Curutchet includes the five points: pilotis, free plan, free facade, ribbon window and roof garden. These elements create a whole that is exponentially better than the sum of its parts.
